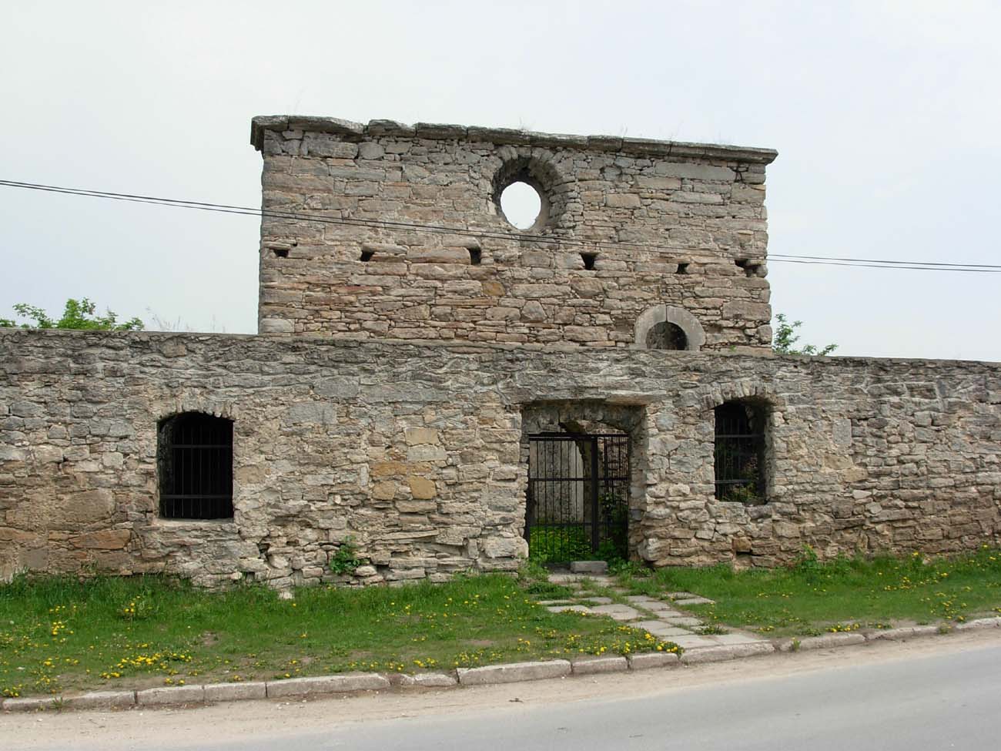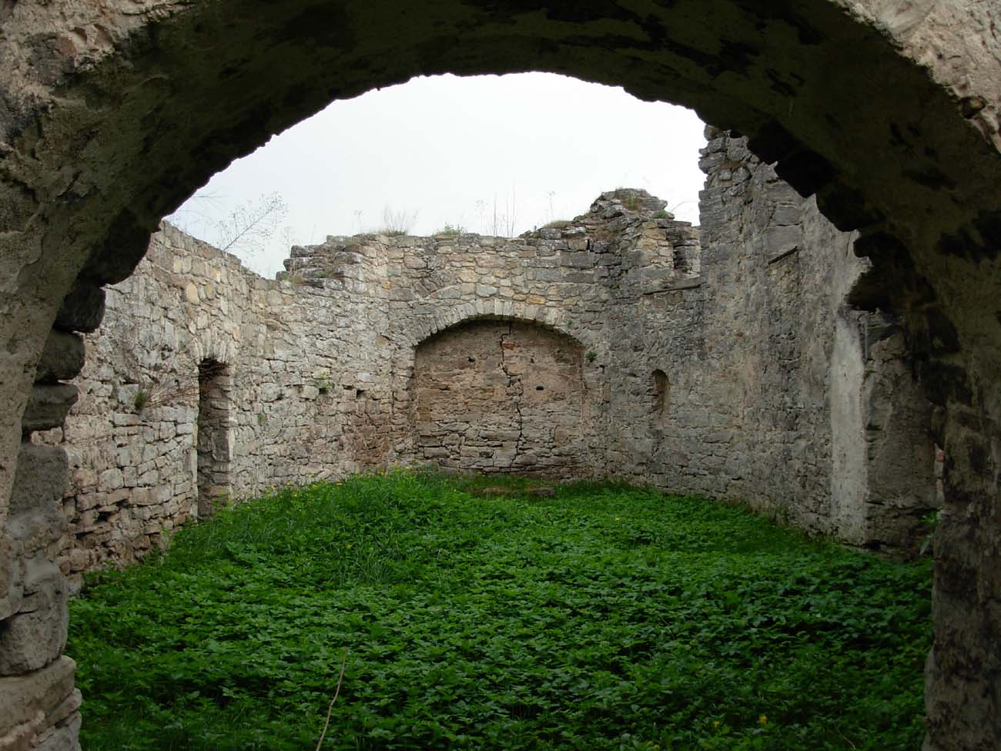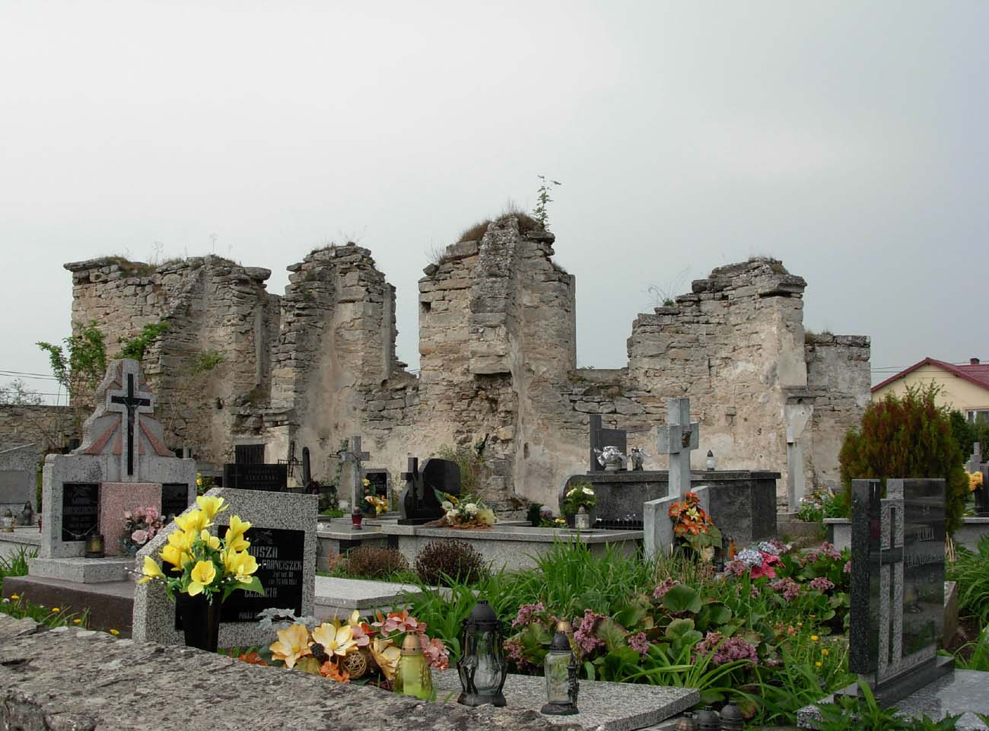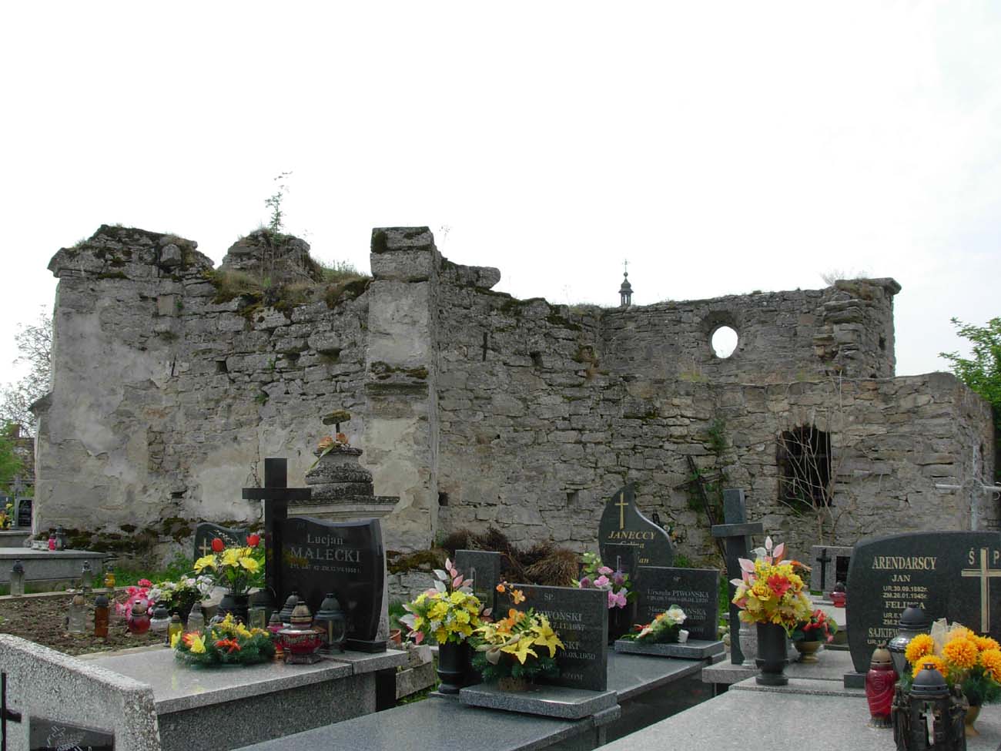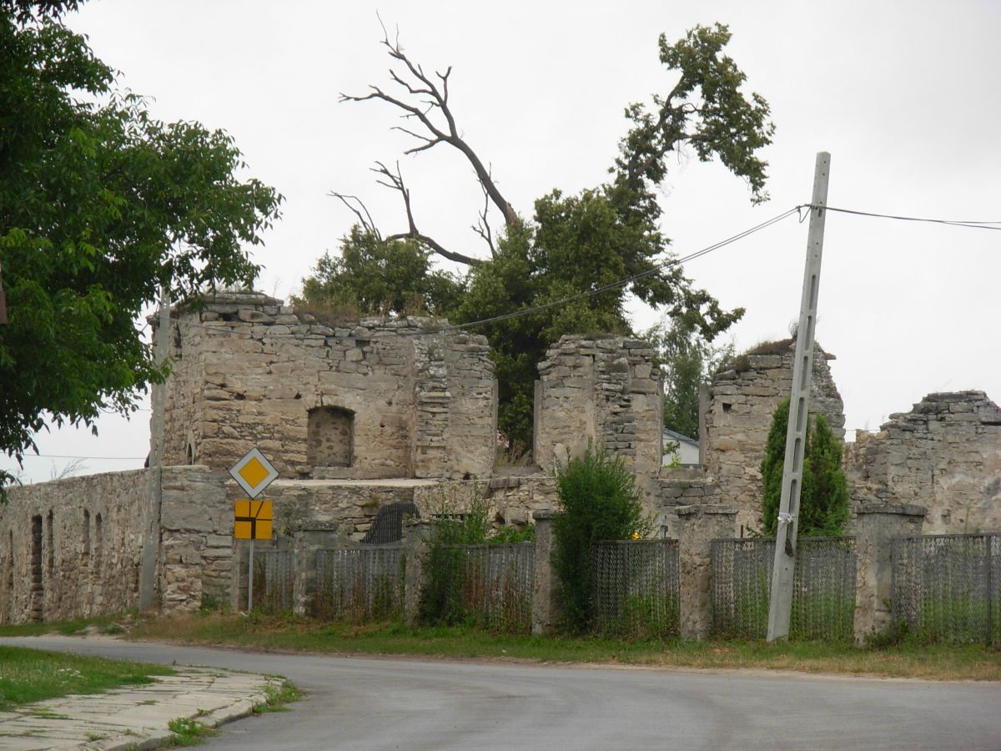History
The first church of the Holy Spirit outside the town defensive walls of Szydłów was probably built in the second half of the 14th century. In 1368, King Casimir III the Great founded a Franciscan friary next to it with the consent of Pope Urban V. Probably in the first half of the 16th century, the friary was adapted into a hospital or a poorhouse for the poor and the elderly, which was related to the late-Gothic reconstruction of the entire complex.
In 1630, the church of Holy Spirit and the hospital were destroyed by fire. Soon after, they had to be rebuilt, because in 1664 there were 12 poor people in the hospital. Around the middle of the 18th century, the church and especially the hospital were again destroyed by fire and rebuilt again in the second half of that century. Church of Holy Spirit probably fell into ruin in the second half of the 19th century, while the hospital building functioned as a poorhouse until 1944, when it was destroyed during the war.
Architecture
The hospital complex, in accordance with the medieval tradition, was located outside the town’s defensive walls. It was built of erratic, mortared limestones on the eastern side of Szydłów, opposite the Opatów Gate, about 120 meters from the market square. The complex of buildings consisted of a church and residential and hospital buildings.
The church was a Gothic building, orientated towards the cardinal sides of the world, but with a slight deviation of the axis of the eastern part towards the north. It consisted of an aisleless nave, without an externally separated chancel, with a three-sided closure on the eastern side. From the north there was a small sacristy, while from the west the façade was preceded by a vestibule, from which there were entrances to both the church and the symmetrically arranged hospital wings. From the east and south, the walls of the church were supported by buttresses, from the north their role was played by the sacristy. Vaults were made in the church and porch.
The hospital buildings had the form of a strongly elongated rectangle, placed roughly on the north-south line, perpendicular to the longitudinal axis of the church. Arranged in one passage, the rooms were divided into two parts, separate for women and men. Each part, measuring about 13.5 x 7.5 meters, consisted of two rooms, which were probably covered with wooden ceilings.
Current state
Today, the church and hospital buildings are in a state of unroofed ruin, with the walls preserved in places up to their full height and in parts with defects in the crown. Greater damage was suffered by the church, which remained in ruins for a longer time, with the chancel part degraded in particular. In the early modern period, the greatest transformations affected the hospital rooms, which were modernized in the Renaissance, Baroque and Classicist styles after frequent fires. The church has the late-Gothic spatial arrangement.
bibliography:
Biała karta ewidencyjna zabytków architektury i budownictwa, kościół rzym.-kat. pw. św. Ducha i szpital dla ubogich, Z.Łabędzki, nr 1868, Szydłów 1994.
Katalog zabytków sztuki w Polsce, t. III, województwo kieleckie, zeszyt 1, powiat buski, red. J.Łoziński, B.Wolff, Warszawa 1957.


