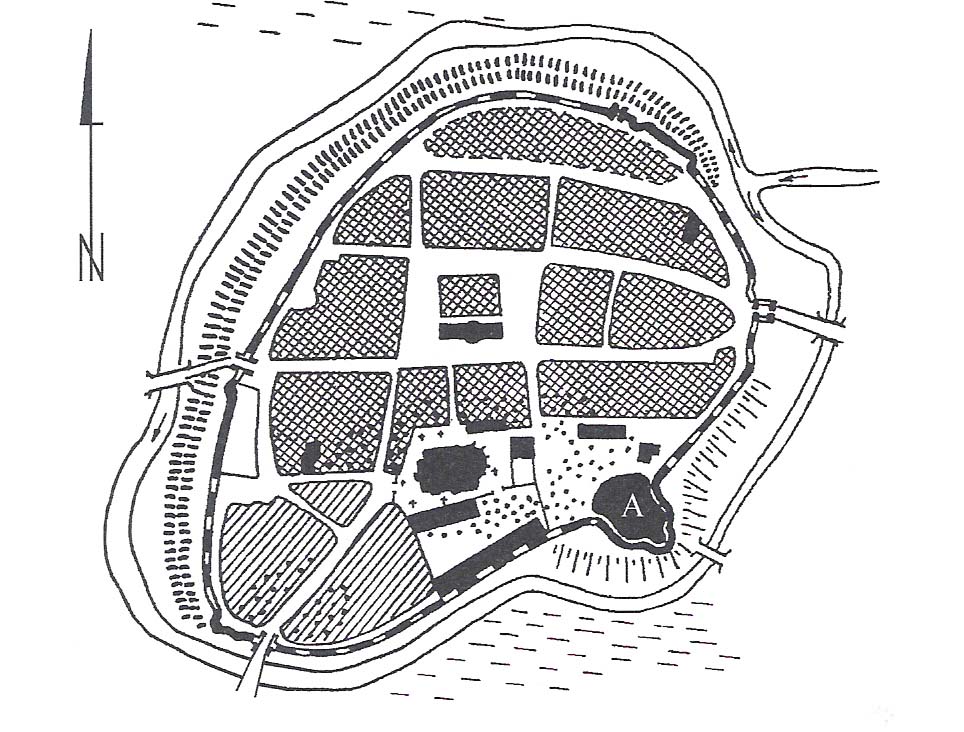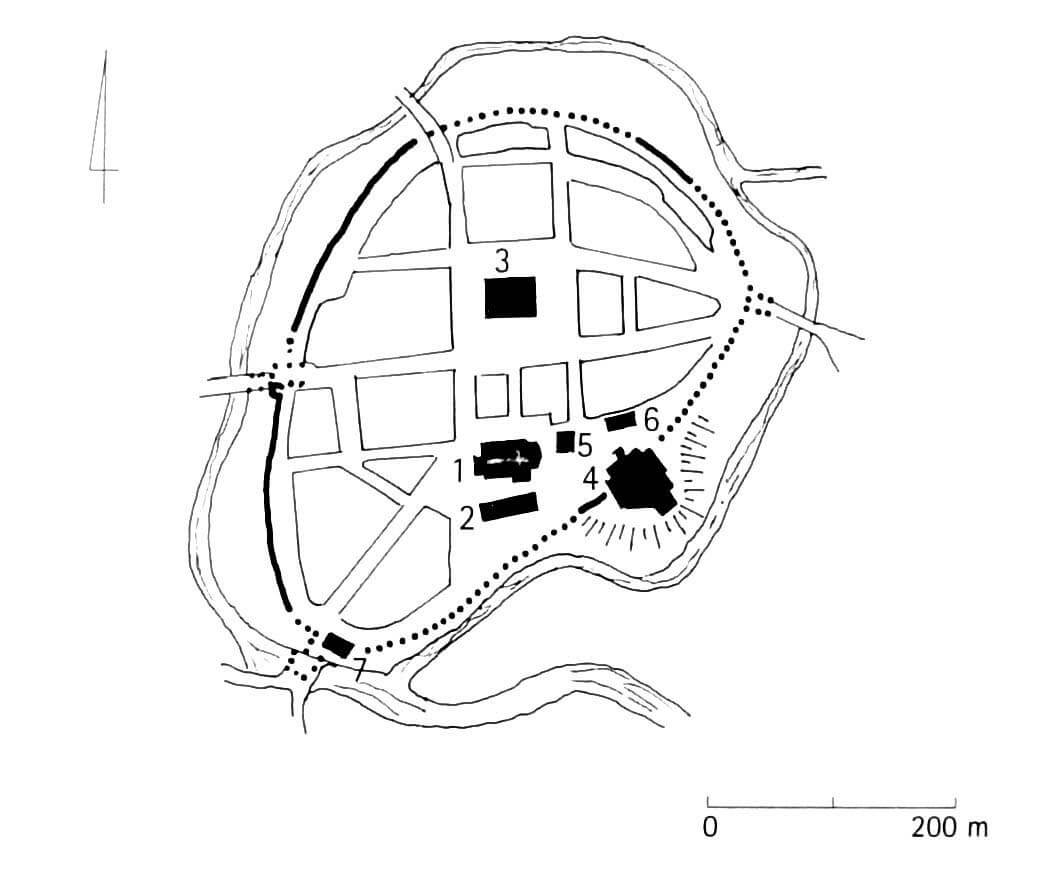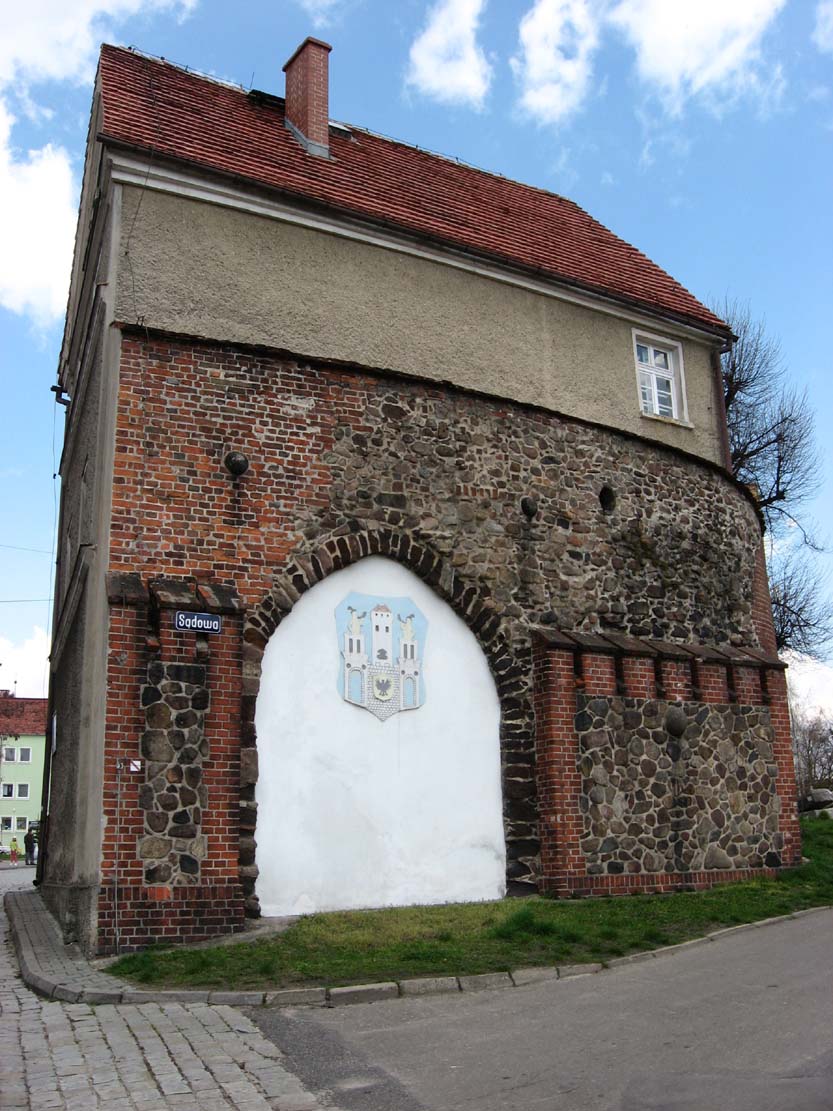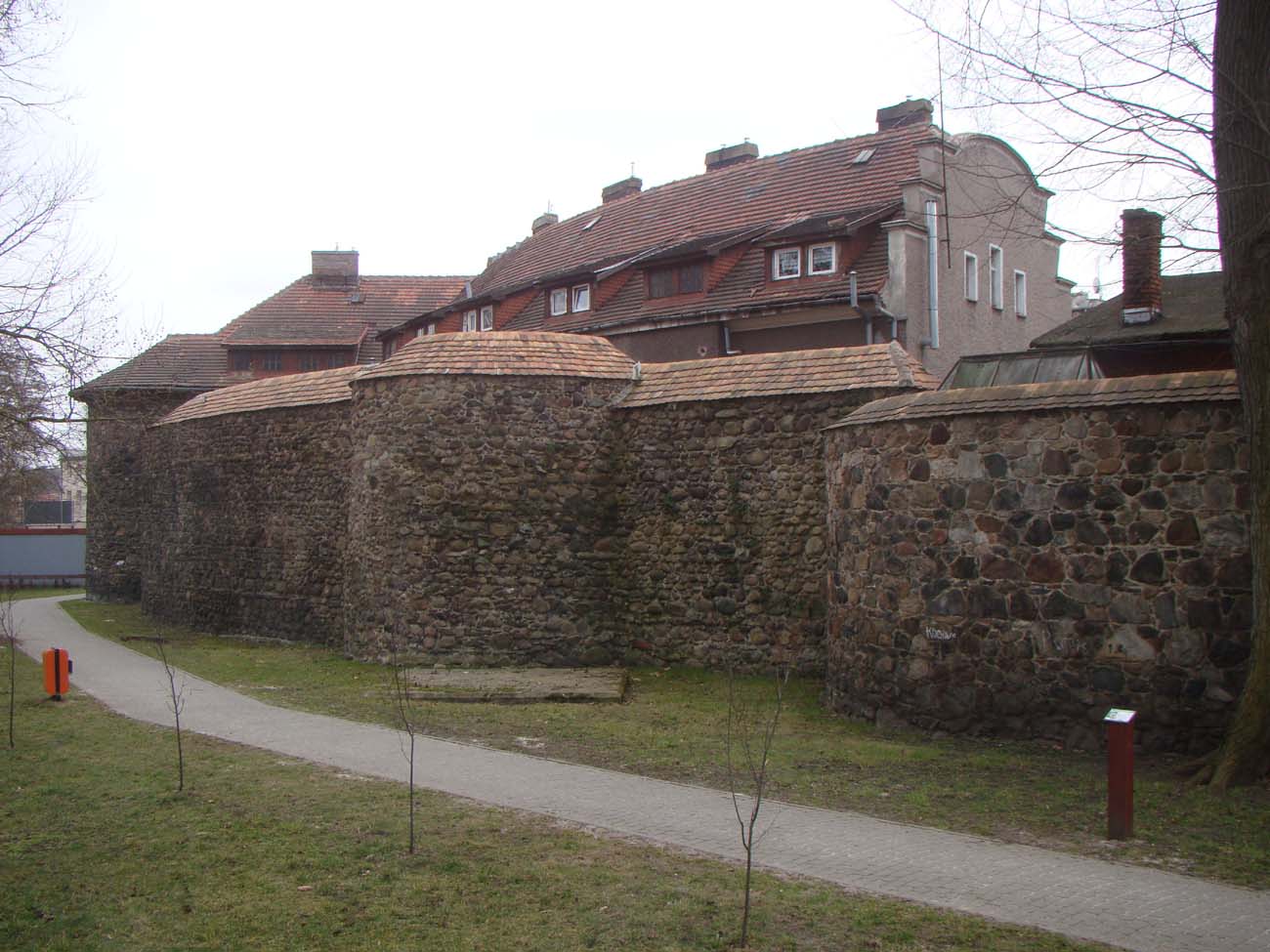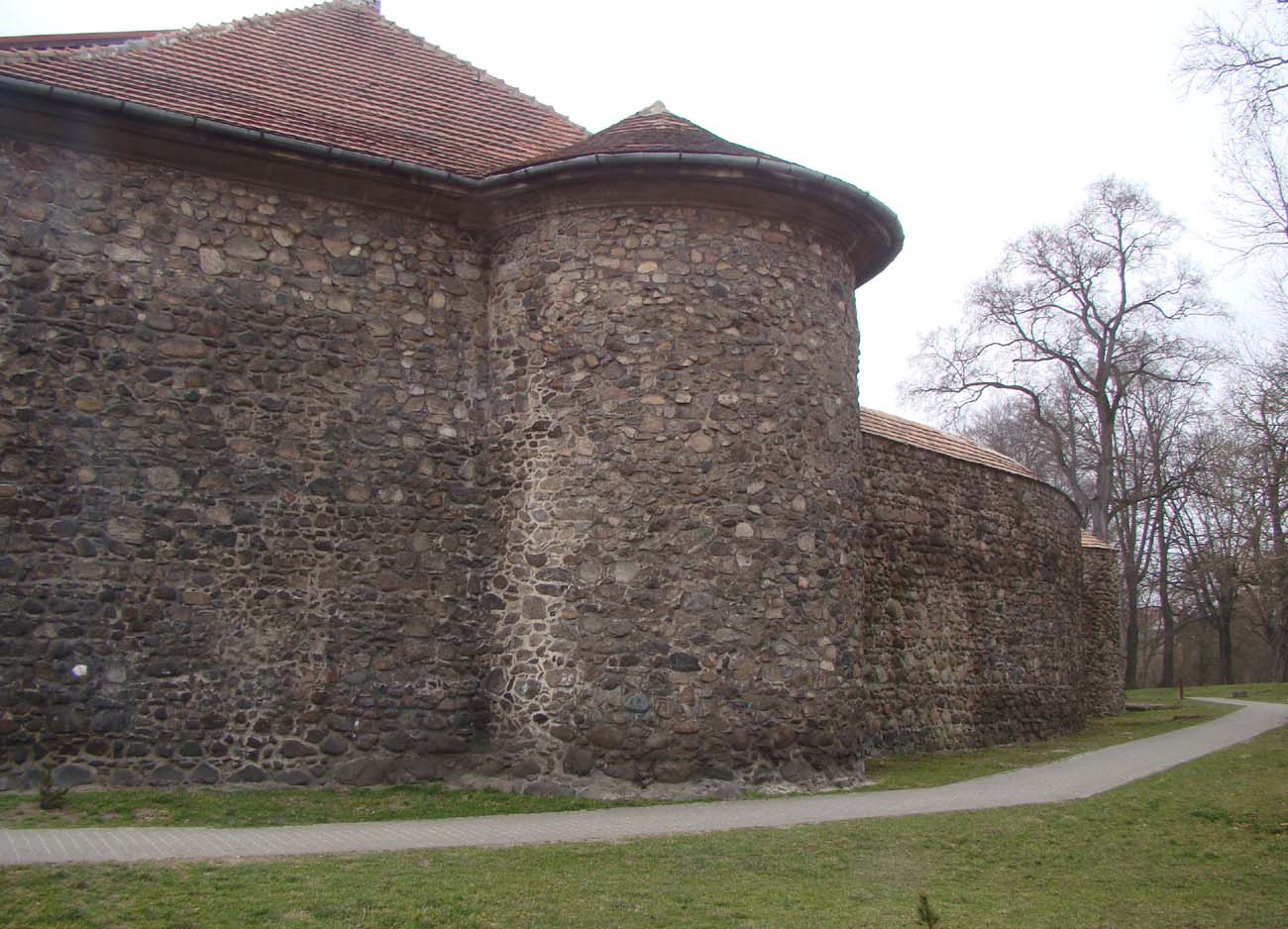History
The defensive walls in Szprotawa (German: Sprottau) began to built at the beginning of the 14th century, on the site of wooden and earth fortifications, probably created as part of the town’s organization after its foundation before 1260. There was probably a castle in the town at that time, the construction of which is attributed to Prince Przemko in the last quarter of the 13th century. The local castellan, Wolfram von Pannewitz, was recorded for the first time in written sources in 1296.
The construction of the town walls and the rebuilding of the castle fortifications into fully stone ones probably lasted for most of the fourteenth century, and the castle itself was expanded in the fifteenth century. After 1476, Duke John II of Żagań was supposed to reside in Szprotawa, and after taking control of the principality, he ordered to strengthen its defenses. In the 16th century, urban settlement began to extend beyond the fortifications, as there was no room inside for the constantly growing population. The walls, however, underwent renovation in the years 1554 – 1558 and 1583 – 1584.
The first serious test of the fortifications was in 1488, when Szprotawa was besieged by the Hungarians. Eventually, the town capitulated. They were tested again in 1642 as a result of the Swedish invasion. Also then the town capitulated, and the castle burnt down after the siege. Heavily damaged fortifications a few years later were devastated even more, because in 1672 a massive fire broke out in the Szprotawa, which did not spare the fortifications. Another fire in 1702 was also disastrous. In 1804, the demolition of the walls began, in the years 1826-1836 the gates were demolished. With time, the moat was filled in, and at the turn of the 19th and 20th centuries a park was established on the site of the ramparts.
Architecture
The town was situated on an island formed by the branches of the Szprotawa River, near an older stronghold and a market settlement, which were incorporated into its borders. Szprotawa and its branches protected the town from the west, north and east, while in the south they joined the larger Bóbr riverbed, where the area was exceptionally wet, swampy, often flooded.
The defensive circuit had a shape similar to an oval, elongated on the north-east and south-west line. On the south-eastern side, it was reinforced with fortifications of a castle, probably built on the site of an older stronghold. Its fortifications were an extension of the town walls and were advanced to the south-east. The independence of the castle was ensured by a 6-meter deep moat from the town side. The castle itself was initially rectangular tower house, located near the southern part of the fortifications. In the fifteenth century, new wings of residential and economic buildings were erected, the outer wall of the zwinger and the southern bastion. According to the 16th-century inventories, the buildings also included a gatehouse with a drawbridge, a kitchen, and mills.
The town walls were built of erratic stones and bog iron with bricks. They were about 1.2 meters thick at the ground floor and about 8 meters high. They were strengthened at the end of the Middle Ages with about 25 towers, semicircular and four-sided in plan. There were also two main gates in the ring of the walls: Głogowska, also called Clay Gate on the north-eastern side, and Żagańska, also known as Stone Gate, opened towards the crossing on the Bóbr river on the southern side. Communication was also facilitated by two or three posterns.
Current state
To modern times defense walls have survived in a few fragments. Apart from the remains of the Żagań Gate, there are also a western section along Ogrodowa Street, consisting of a wall about 2 meters high and a tower secured in the form of ruin. The northern part is a wall up to 3 meters high and two towers. The castle of Szprotawa has not survived.
show the northern part of the preserved fortifications on the map
bibliography:
Boryna M., Tajemnice militarne Szprotawy na Dolnym Śląsku, Szprotawa 2006.
Cichalewska A., Boryna M., Historia i architektura bramy Żagańskiej w Szprotawie, Szprotawa 2013.
Kowalski S., Zabytki architektury województwa lubuskiego, Zielona Góra 2010.
Pilch J., Kowalski S., Leksykon zabytków Pomorza Zachodniego i ziemi lubuskiej, Warszawa 2012.
Przyłęcki M., Miejskie fortyfikacje średniowieczne na Dolnym Śląsku. Ochrona, konserwacja i ekspozycja 1850 – 1980, Warszawa 1987.
Studia nad początkami i rozplanowaniem miast nad środkową Odrą i dolną Wartą (województwo zielonogórskie), red. Z.Kaczmarczyk, A.Wędzki, tom 2, Zielona Góra 1970.

