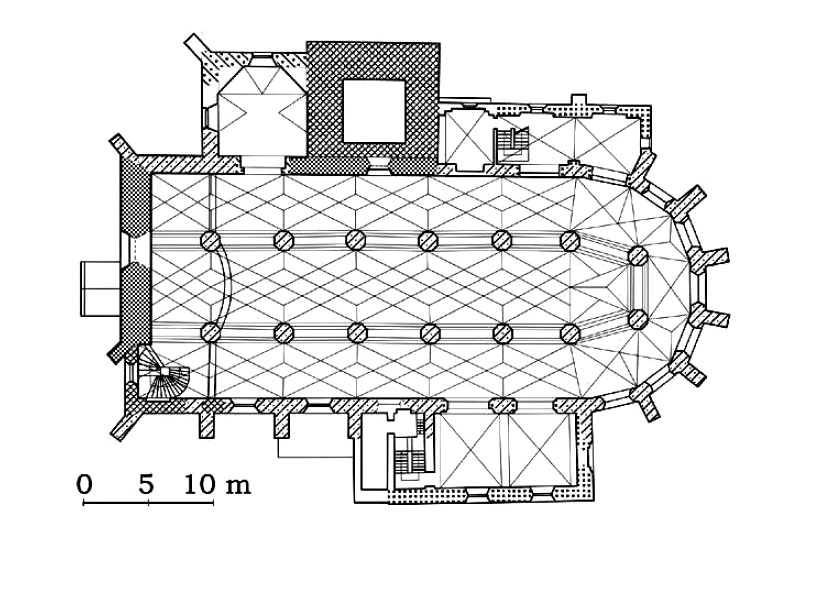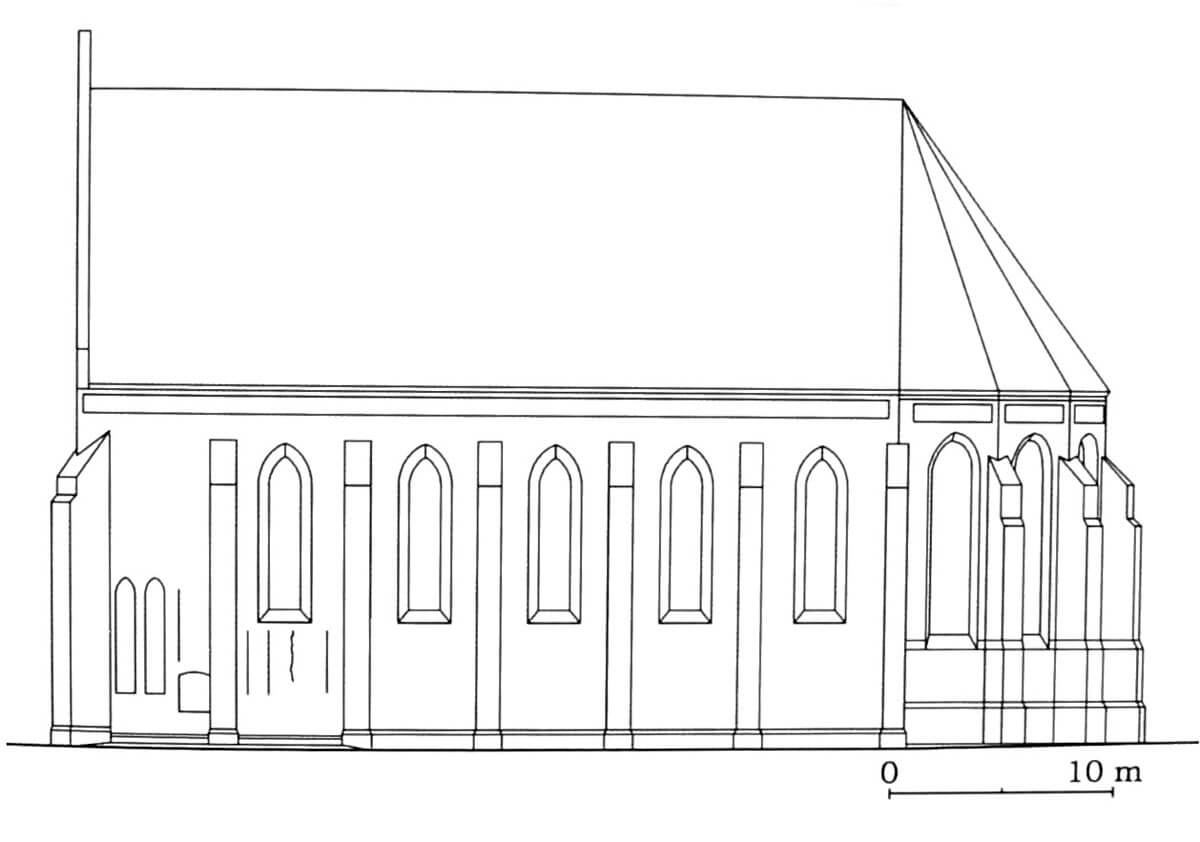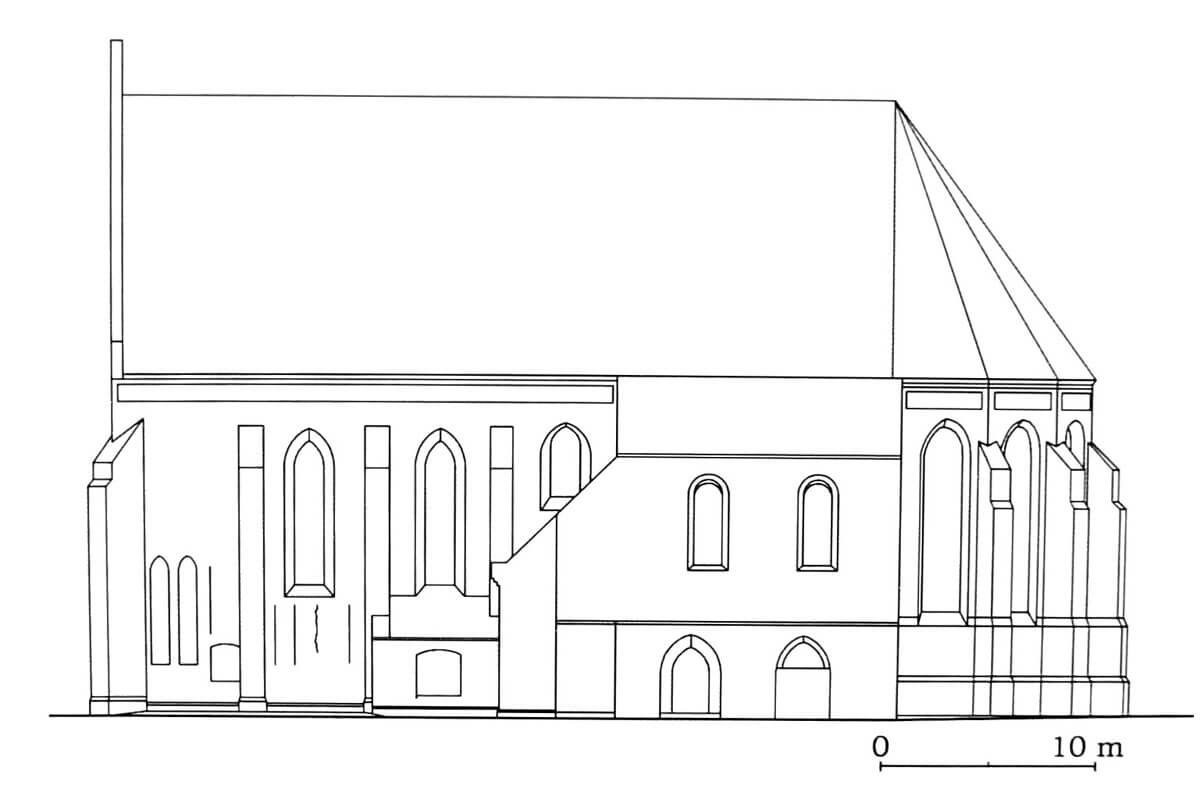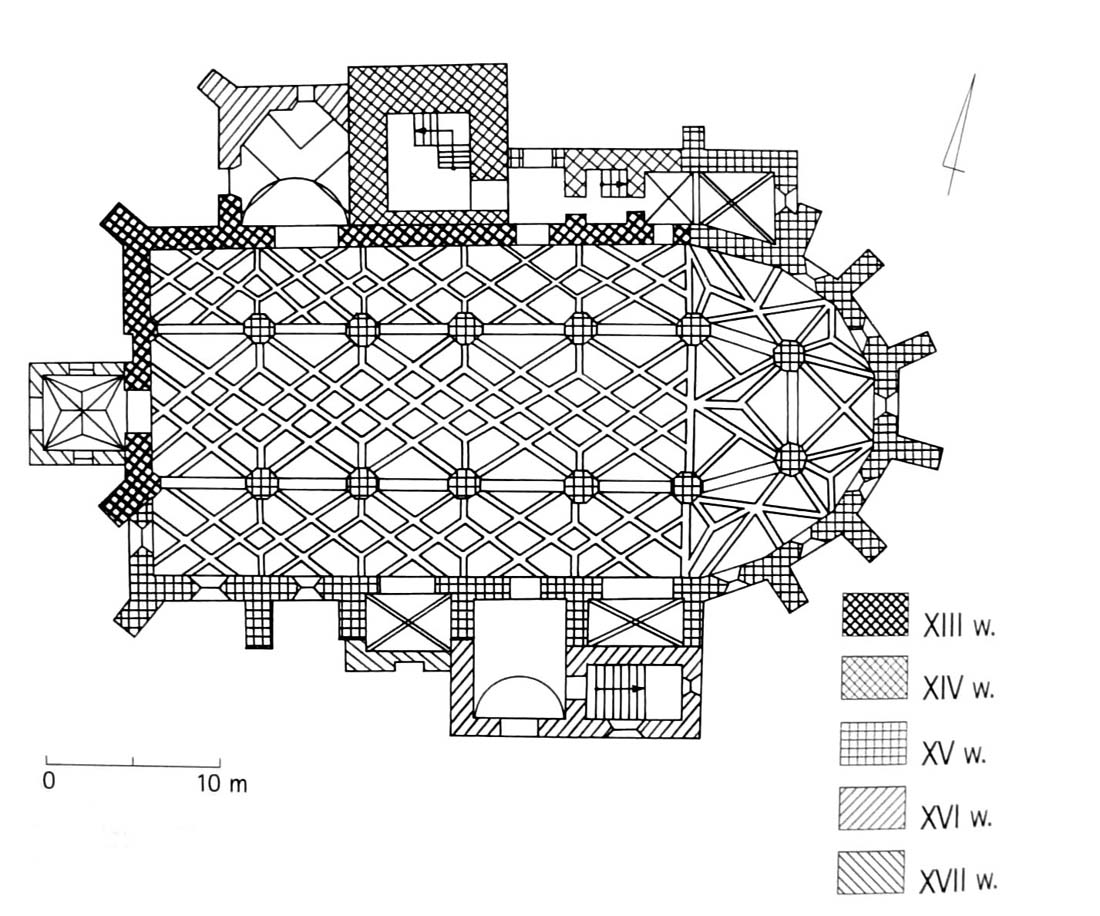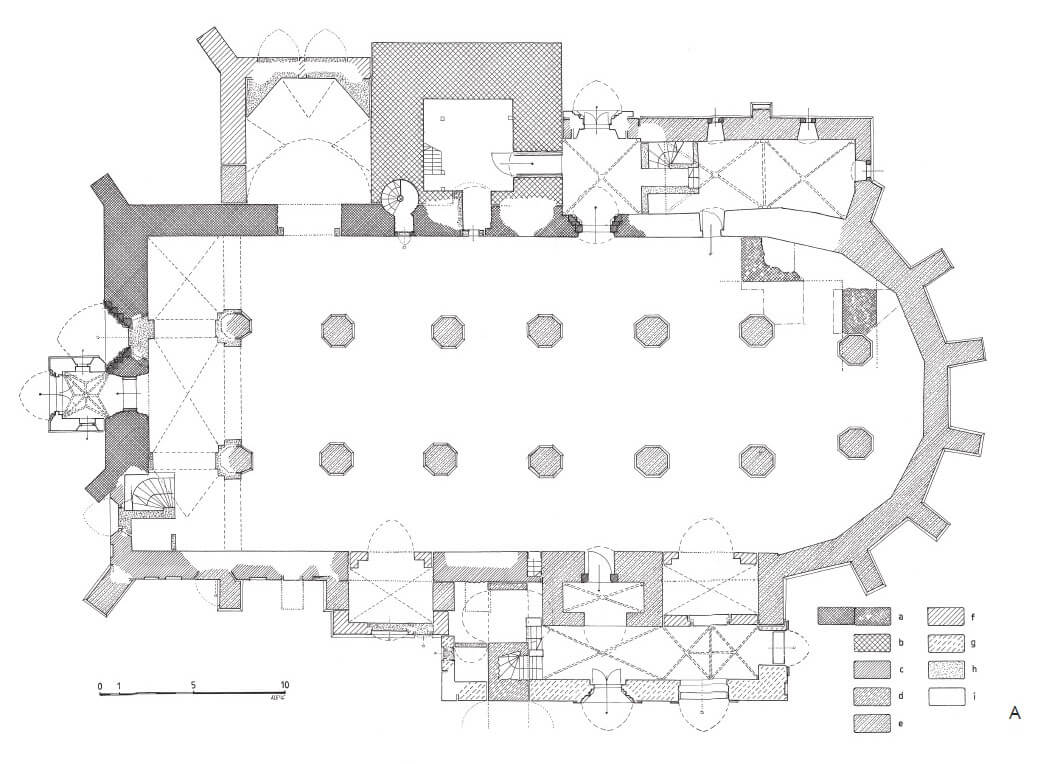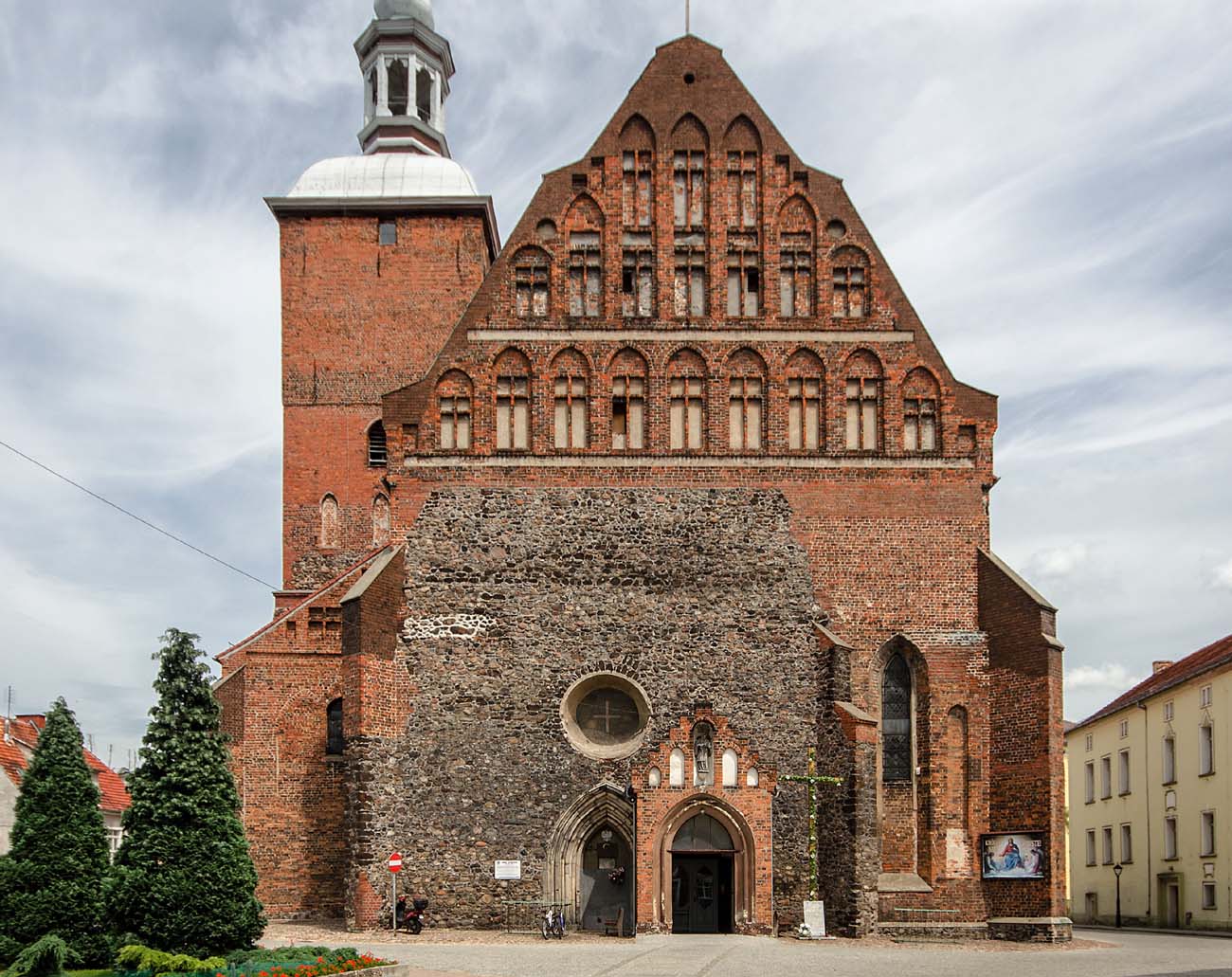History
The first written mention of the parish church in Szprotawa appeared in 1260. Then, the temple was recorded twice in the files of the office of the bishop of Wrocław, Thomas II. In the first document from 1283, the church’s income was approved and the branch in Dzikowice was subordinated to the parish, and in the second from 1290 the earlier decision was confirmed. The origins of the church would go back to the first years of the second half of the 13th century.
In the first half of the fourteenth century, the rebuilding of the parish church began. The four-sided tower was built, completed in 1316, although later still raised. Around the middle of the century, the church was enlarged by a strip of three chapels from the south and a porch in front of the northern entrance. At that time, the tower was also raised. In the second half of the 14th century the construction of a porch connecting the church with the monastery was done. Another major rebuilding, as a result of which the church acquired a three-aisle form, was probably carried out in the years 1474-1488, i.e. between the town fire in 1473 and the siege of Szprotawa by the army of King Matthias Corvinus in 1488. After 1488, three chapels were built on the elevations: from the north the Holy Cross chapel, and from the south, Our Lady of Sorrows and Passion of Jesus chapels. In 1516, the next chapel was built: Gethsemane and solitary confinement cell, as well as a nun’s gallery.
From 1314 to 1811, the church was looked after by Madeleine nuns who were brought from Bytom Odrzański. In 1473, as a result of a fire, the roof and tower of the temple were destroyed, but the fire of 1672 caused much greater damages, during which almost all the church equipment was destroyed, only the sacristy survived. A year later, the western portal was walled up and a new entrance was pierced, the tower and the chapel of the Holy Cross were also transformed during the renovation, both in the Baroque style. In 1810 the church cemetery was closed.
Architecture
The parish church of the Assumption of the Blessed Virgin Mary in Szprotawa was situated in the southern part of the town. It was erected on the square located south of the market square and the town hall, which used to be the cemetery surrounding the church. On the eastern side of the church there was a castle, while in the west the church area opened onto a road running diagonally towards one of the town gates.
The original early Gothic church was an aisleless, three-bay building, built of erratic stones and covered with a wooden ceiling in the nave. The diagonal buttresses would suggest that the interior could have been vaulted, but the quite significant width of the nave, about 11 meters, would rather indicate a ceiling or an open roof truss. The eastern part was a chancel with a plan similar to a rectangle. The layout of its interior remains unknown, but the significant width of the foundation indicates that it could have been covered with a vault. The external façades of the church were rather modest. Their decor consisted of a face made of fieldstones and blocks of bog ore in the corners and on the edges of the jambs of window openings. The western façade was crowned with a straight triangular gable, below it there was an oculus, probably filled with an openwork, stone rosette, and in the ground floor on the axis there was a pointed portal with forms from the beginning of the 14th century. The side elevations, about 9 meters high, were pierced with pointed windows with stone two-light traceries, while in the extreme eastern bay a second entrance was embedded, framed by a stone pointed, stepped portal.
Probably after the completion of the nave, at the beginning of the fourteenth century, a tower was erected on the northern façade on a plan similar to a square, measuring approximately 9 x 10 meters. The perimeter walls from the east, north and west were 2.7 to 2.9 meters thick, and only the southern wall was only 0.8 meters thick. This difference resulted from the planned superstructure of the tower walls above the cornice of the nave, where the thickness was to be similar. During the construction of the tower, the tombstone of the altarist Bertold of Wierzbno from around 1316-1326 was built in its north-eastern corner. The lowest storey was connected to the nave by a 2-meter-wide passage, and the interior was covered with a ceiling with beams embedded in sockets in the wall at a height of 6.6 meters. The lighting was provided by a pointed window in the eastern wall with splayed jambs. In the south-west corner of the tower walls, a spiral staircase with a diameter of 1.9-2 meters was located, leading to the upper floor, lit by three slit windows in the eastern, northern and western walls. Initially, the tower was higher than the perimeter walls of the nave by at least 6 meters. Most likely, it was crowned with a hip roof.
Around the middle of the fourteenth century, a row of three chapels was built along the southern facade of the nave, a northern porch and the tower was probably raised by two brick floors with a total height of about 7.8 meters. Their smooth facades were decorated with two levels of plastered pointed blendes separated by a frieze panel. The southern annex had the form of at least a three-bay vaulted structure with dimensions of approximately 6 x 23 meters, housing three chapels. The rich composition of their façades consisted of regularly arranged, pointed windows with ceramic tracery and pointed recesses formed on the smooth surfaces of the walls. The northern porch received a plan similar to a square with a side length of about 5 meters. It was covered with a cross-rib vault, while the pear-shaped ribs were lowered onto corbels in the form of apotropaic masks (protecting against evil).
Probably in the second half of the fourteenth century, the church was connected with the buildings of the Madeleine monastery located on the southern side of the temple. At the height of the present fourth bay of the nave, a porch was stretched between both buildings, based on at least three arcades with a span of about 2.8 meters and a height of almost 2 meters. Its construction resulted in the demolition of the buttress between the eastern and middle chapels. The porch was covered with a gable roof.
As a result of the late-Gothic expansion from the second half of the 15th century, after the old chancel and the southern wall of the nave were dismantled, the church gained the shape of a three-aisle, seven-bay hall measuring 17 x 42.5 meters, without an externally separated chancel, but on the eastern side surrounded by an ambulatory. On the north side there was a late-Gothic chapel, which replaced the original sacristy of unknown size, and an older four-sided tower with a chapel in the ground floor, raised in the middle of the 15th century by another 6.8 meters (to a total of about 33 meters above ground level). The lower of the two new rooms was illuminated by one pointed window from the south, and on the upper one there was a defensive floor. The perimeter walls, about 0.9 meters thick, had battlement with openings measuring 1.2 to 1.3 meters high and 0.8 meters wide. 5 merlons were placed on each of the facades with a spacing of 75 to 80 cm. On the southern side, in the eastern bay, there was a door opening enclosed in a two-arm moulded portal. It was preceded by a porch covered with a cross vault with ribs based on angular corbels. It opened with a pointed arcade stretched between the buttresses. The late-Gothic northern chapel had a length of two bays and opened inwards with a pair of pointed arcades. Still at the implementation stage, this project was abandoned, and a two-story annex on the site of the chapel, housing the sacristy and the gallery was built. The most characteristic element of the church was than the large gable of the western wall, originally probably stepped, filled with decorative blendes. The façades of the church were divided with high buttresses, between which ogival windows with stone, three-light traceries were pierced.
Inside, the church space received a homogeneous form, without a division into the nave and chancel (part for the priest and part for the congregation). The aisles were separated by pointed, stepped arcades, supported on octagonal pillars and covered with net vaults, of the Parler type in the aisles and with a triple line of parallel ribs in the nave. The eastern bay of the nave with a trapezoidal plan was covered with a three-support vault, and in the ambulatory the bays of the cross and three-support vaults were installed. The vault’s ribs flowed onto corbels of angular or mask forms. In the sacristy (the original chapel), both storeys have a rib vaults based on angular corbels, and on the first floor in the form of fancy mascarons. The walls are covered with colorful polychromes depicting St. George fighting the dragon. In place of the high arcades of the former chapel, two pointed windows were introduced, which illuminated the upper room. Due to the superstructure of the porch, in the second half of the 15th century, a ribless cross vault was established in the space above it.
After the rebuilding of the nave and chancel, at the end of the 15th century, three chapels were added to the church: from the south Our Lady of Sorrows chapel by the porch, Passion of Jesus chapel at the nave, in the third bay from the west, and from the north, on the west side of the tower, the Holy Cross chapel. The first two were shaped as small annexes, placed between the buttresses, used as side walls. In the chapel of the Passion of Jesus the side walls were extended to the south, creating a cross-vaulted interior measuring approximately 3 x 4.5 meters, opened to the nave with a pointed arcade. A similar layout was given to the chapel of the Our Lady of Sorrows with interior dimensions of 2.5 × 5.5 meters, while the larger was the chapel of the Holy Cross, founded on a square-like plan with the interior dimensions of 6.9 x 6.7 meters and covered with a vault of an unknown rib arrangement. Access to it was possible thanks to two entrances: from the side of the nave, pierced in the perimeter wall with an unknown shape, and the second from the north in the form of two pointed arcades based on the central pillar. The high interior was illuminated by two pointed windows, one from the north and one from the west.
Around 1516, along the southern facade of the church, between the chapels of Our Lady of Sorrows and the Passion of Christ, a two-bay, two-storey annex was erected, with a plan similar to a rectangle, measuring 6.8 x 18.6 meters. Its eastern part, up to the southern porch, was filled with the Gethsemane Chapel, and under the porch arcade there was a barrel-vaulted solitary confinement cell and a prison. In the south-west corner a small turret was also introduced. Gethsemane was erected using the walls of the chapel and porch in the ground floor, as well as the porch connecting the church with the monastery. Along the southern facade of the chapel and the porch, a two-bay arcade with a plan of an elongated rectangle with dimensions of 4.3 x 12.9 meters was added, opened by one arcade from the east, and two pointed arcades from the south. It was covered with a two-bay vault with a varied drawing of ribs: a cross on the axis of the entrance, and a net vault next to chapel. On the first floor there was a gallery (choir of nuns) opened into the chancel with two pointed, stepped arcades (they were created by enlargment of two windows). The single-space interior was illuminated by two pointed windows from the south, and from the east on the façade, an ogee arched recess was shaped. The interior was probably covered with a two-bay cross vault. Access to the first floor directly from the aisle was made possible by narrow brick stairs squeezed between the side wall of the vestibule and the porch.
Current state
Despite the early modern transformations, the church has retained its medieval, late-Gothic form to this day. A very interesting and unique layout is created by the annexes adjacent to the nave on the southern side, of which the Gethsemane Chapel is especially valuable, with the interior opening by two pointed arcades onto the church square.
The early modern transformations of the church included a narrowing of the entrance to the tower, transformation of the Holy Cross Chapel (semicircular niches, windows and a vault), piercing of the entrance on the nave west axis and the establishment of an organ choir in the western bay. The tower was also raised, covered with a Baroque helmet, and a neo-Gothic porch was added at the west facade. At the same time, in the 19th century, new framings were made for the entrances to the northern and southern porches, openings at the Gethsemane Chapel, and the western gable was renovated, changing its contours. When hanging new bells on the tower, one of the window openings was cut out and part of the western façade and the cornice were re-faced.
bibliography:
Architektura gotycka w Polsce, red. M.Arszyński, T.Mroczko, Warszawa 1995.
Błaszczyk K., Legendziewicz A., Badania architektury kościoła parafialnego pw. Wniebowzięcia NMP w Szprotawie, “Architectus” 1(53), 2018.
Kozaczewska-Golasz H., Halowe kościoły z wieku XV i pierwszej połowy XVI na Śląsku, Wrocław 2018.
Pilch J., Kowalski S., Leksykon zabytków Pomorza Zachodniego i ziemi lubuskiej, Warszawa 2012.

