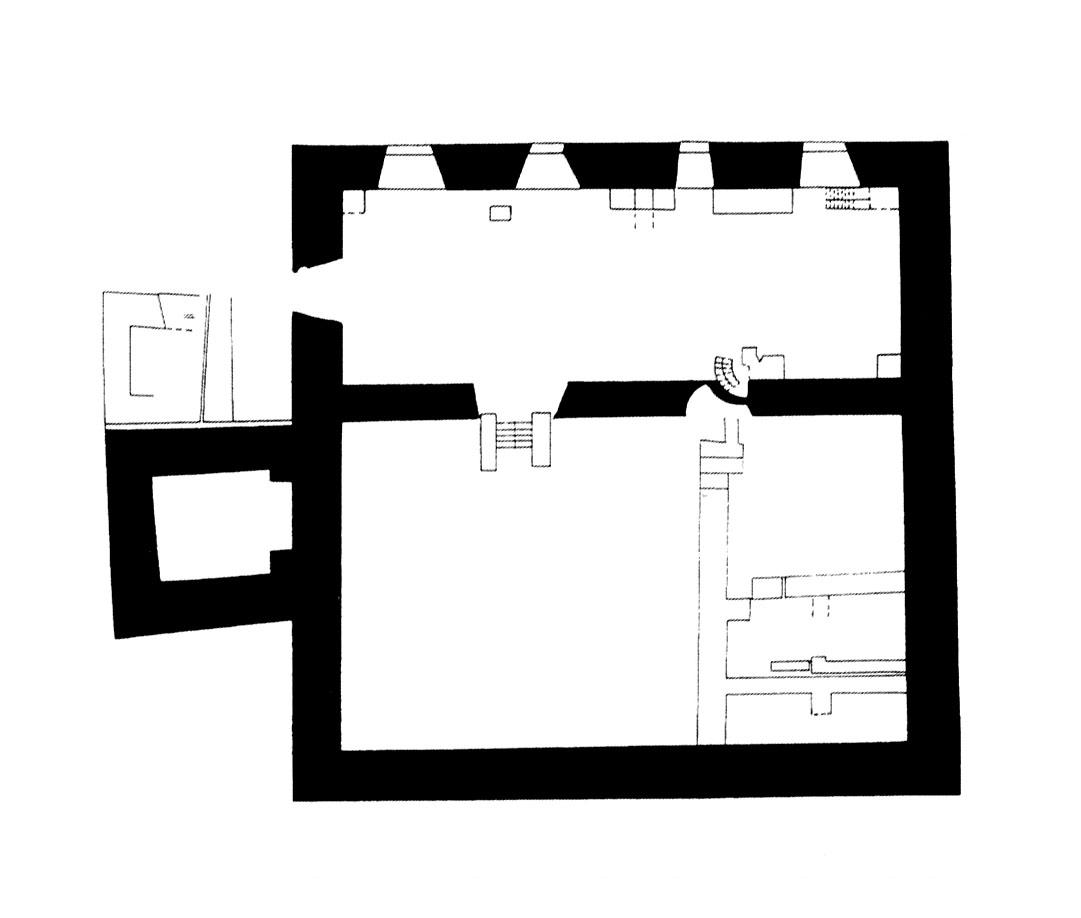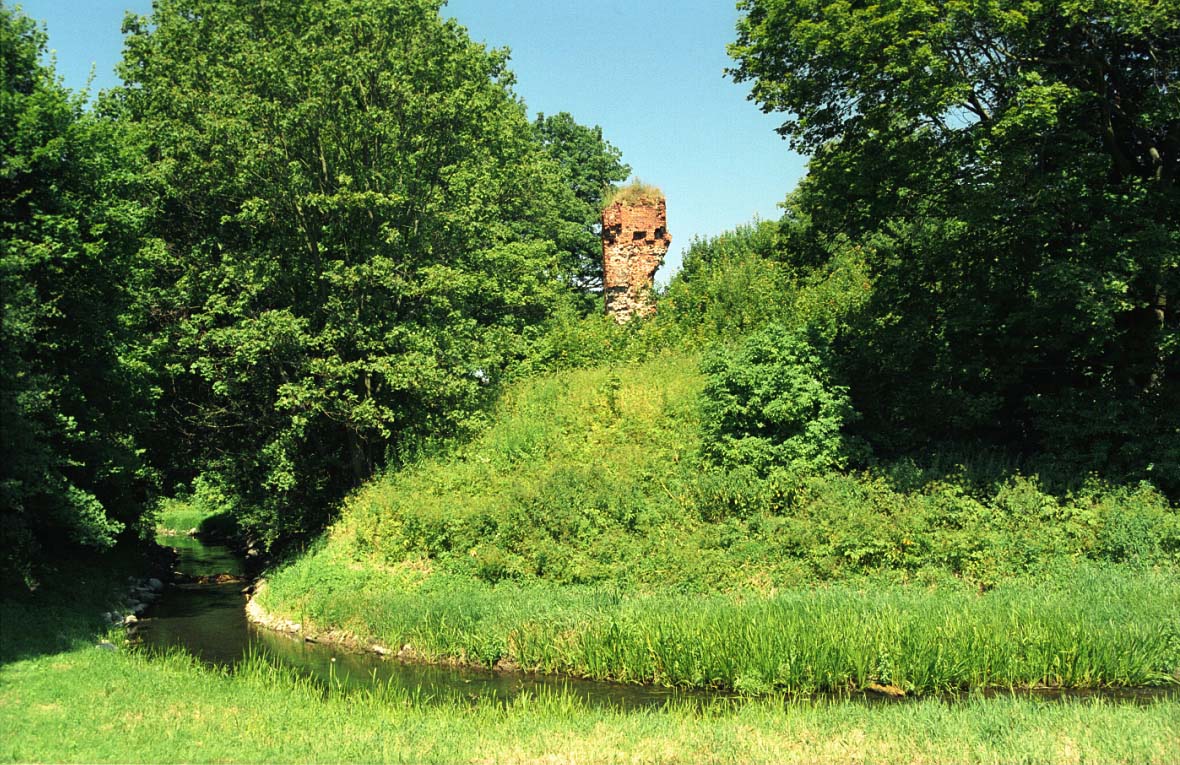History
Before the Teutonic Knights conquest, the area around Szestno was inhabited by the Prussian tribe of Galindians, and the lands were largely covered by a forest. After the administrative division of Prussia, this district came directly under the authority of the Teutonic Knights as part of the commandry in Balga. In 1348 Teutonic Knights built a watchtower, two years later burnt down by Lithuanians.
The brick Seehesten Castle was built in the third quarter of the 14th century. Initially, it served as a protective function of the captured territories and the route to Kętrzyn, managed and prepared the colonization of the immediate vicinity. Later, it also performed important economic functions. There was a stud in the area of the castle farm, and to the south of the stronghold there was a water mill and a brewery. Large food supplies were stored in the castle premises: dried meat, cheese, flour, peas, honey, and beer.
From 1401, the castle became the seat of the Teutonic pfleger, and it was probably slightly expanded at that time. In 1451, in documents the pfleger Erwin Hugo von Heiligenberg was recorded, to whom a total of 20 people were subordinated (some of them probably lived in the outer bailey). During the Thirteen Years’ War, Szestno was captured by the Polish army, but in 1455 the castle returned to the Teutonic Knights. After the secularization of the order in 1525, it was the seat of the starosts. Then it was abandoned and largely demolished.
Architecture
The castle was built on a hill, over the stream connecting the two lakes. It was a regular, four-sided, brick structure on a stone plinth, with dimensions of 25 x 25 meters. It consisted of two houses: the main one on the northern side and the later, eastern one, from the beginning of the 15th century. The free south-west part formed a small courtyard. From the west, there was a gatehouse with dimensions of 7×8 meters, protruding from the face of the defensive perimeter. The walls were more than 7 meters high.
The main castle house was 25 meters long (it occupied the entire length of the castle) and 10.6 meters wide. It was divided into three floors above the basement. It is known from the 15th and 16th century accounts that the castle had a chapel or a church with quite rich furnishings, a refectory, an office chamber, a bakery, a brewery and an armory. There was also a malt house, a powder magazine and a granary. Following the example of other buildings of this type, it can be assumed that utility rooms were located on the ground floor (kitchen, perhaps an armory), cellars served as pantries and warehouses, and representative rooms were located on the first floor (refectory, pfleger’s chamber, chapel – unless the records referred to the village parish church, which could be looked after by the castle chaplain). The highest storeys were customarily defensive and granary function.
On the west side, in front of the moat surrounding the core of the castle, there was an outer bailey, while on the south side, there was a castle mill by the river. There was a Teutonic Knights farm in the area of the outer bailey, outside the castle there was also a sawmill, an inn and a garden.
Current state
The castle is today a heavily degraded ruin. The plinth wall overgrown with vegetation, the collapsed cellars of the northern house and the five-meter-high south-west corner of the northern house have been preserved. In the corner wall on the ground floor level, relics of a pointed, stepped window have been preserved.
bibliography:
Garniec M., Garniec-Jackiewicz M., Zamki państwa krzyżackiego w dawnych Prusach, Olsztyn 2006.
Herrmann C., Mittelalterliche Architektur im Preussenland, Petersberg 2007.
Leksykon zamków w Polsce, red. L.Kajzer, Warszawa 2003.




