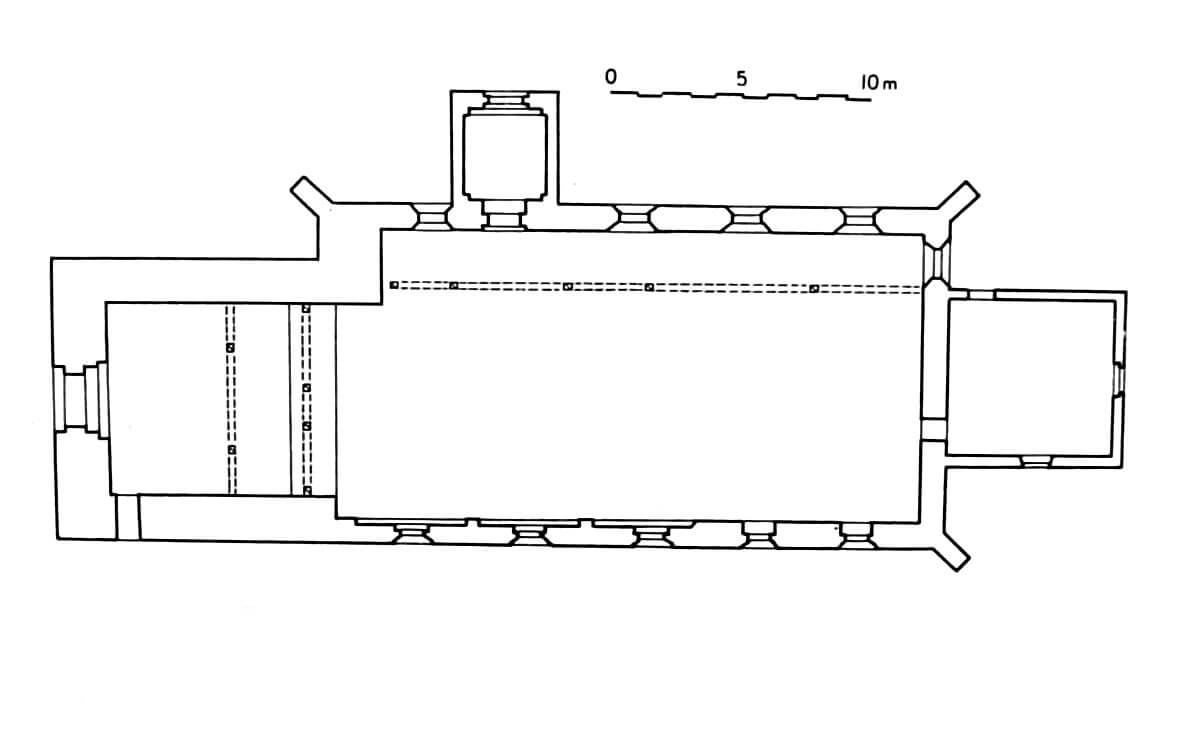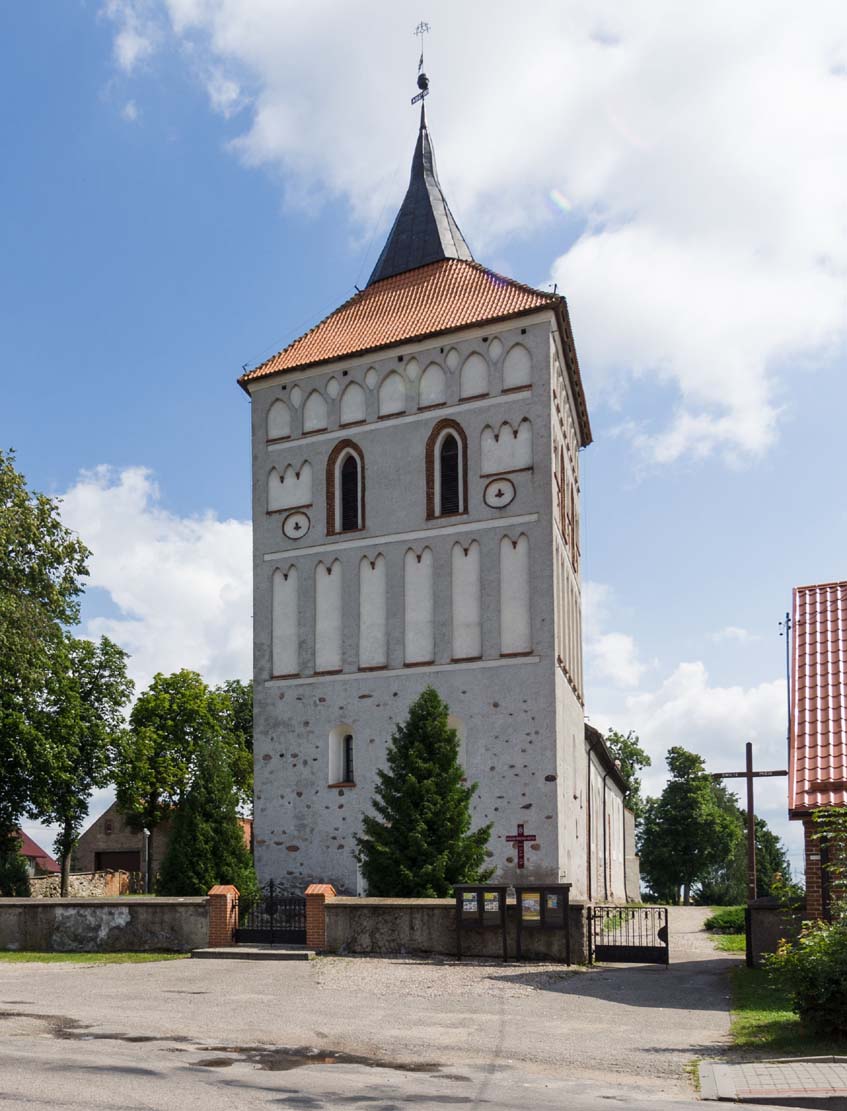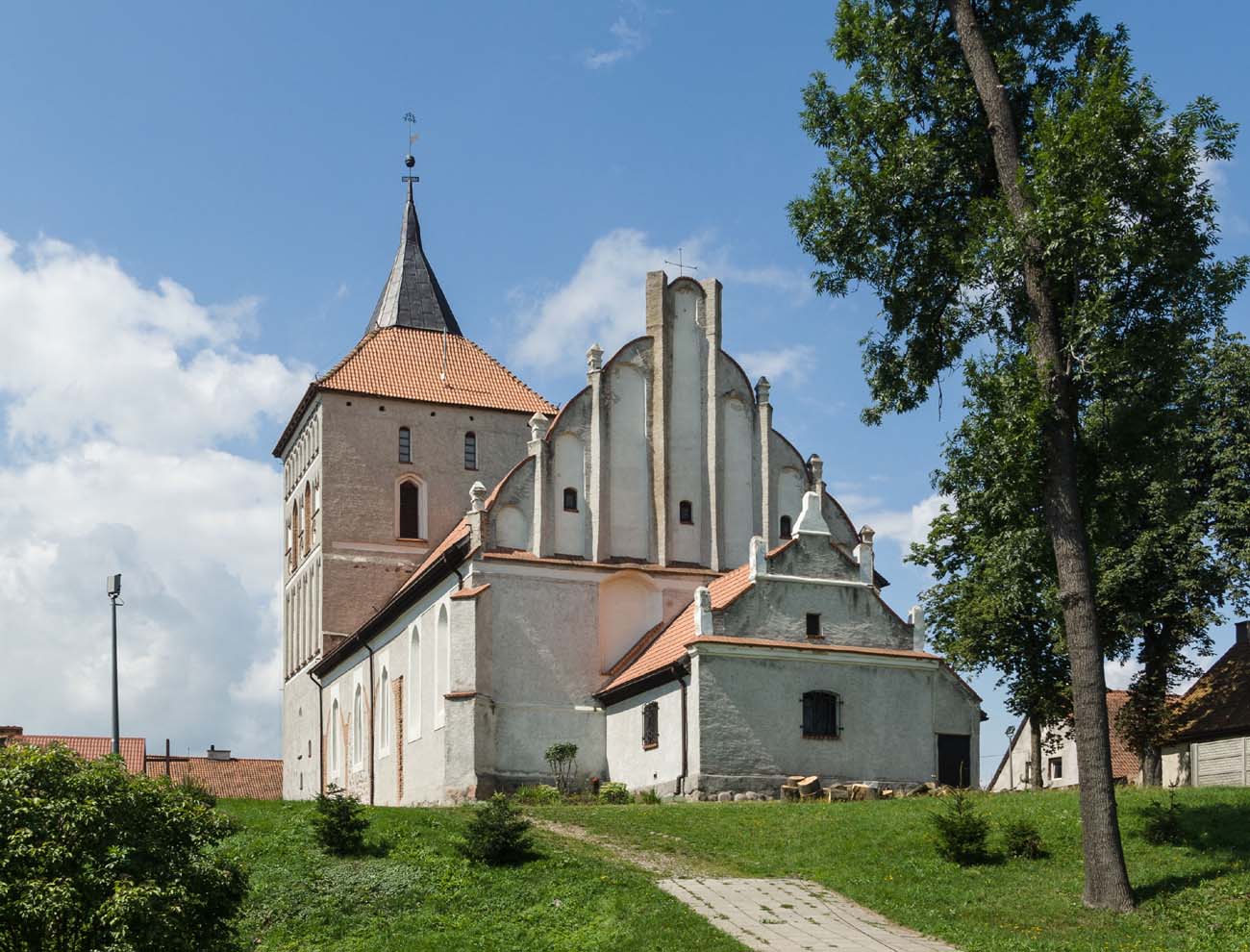History
The village near the castle of Szestno (Seehesten) was granted the foundation privilege in 1401. In this act, the local parish was endowed with four free voloks of land. Probably the local community initially had to suffice with a wooden church, because the construction of a brick church, one of the easternmost Gothic sacral buildings in the Teutonic Knights state, began only in the second half of the 15th century.
In the second half of the 16th century, the church was to deteriorate, and it was heavily damaged by the fire of 1619. During the reconstruction, finally completed in 1639, the aisles and the sacristy were demolished, the northern wall had to be erected again and the interior restored. At that time, the tower was also raised and once again roofed. In the 18th century, an early modern sacristy was added, and in the years 1937-1939 the entire building was renovated.
Architecture
The church was originally orientated towards the cardinal sides of the world building, founded on a foundation of erratic stones joined with lime mortar and erected of bricks, with the exception of the lowest, stone storey of the tower, which was characterized by extremely massive walls 2.5 meters thick. Church had a 15.8 meters long, three-bay central nave with two aisles, a rectangular chancel measuring 8.7 x 11.5 meters on the eastern side, and a four-sided tower from the west measuring 10.6 x 11.6 subway. There was probably also a medieval sacristy on the northern side of the chancel. The layout of the whole building was very unusual for a village church in the lands of the Teutonic Order.
The chancel was reinforced with two corner buttresses located at an angle, although there was no vault inside. The external and internal elevations were left smooth, only in the eastern wall, three pointed niches were created from the inside, and two windows from the south. From the east, the chancel’s roof rested on a seven-axis, stepped gable with continuous blendes separated by triangular pilaster strips.
The nave was separated from the aisles by cross-section pillars, carrying pointed, stepped arcades. Both the central nave and probably narrow aisles were covered with a timber ceiling. The entrance to the nave was probably possible through the aisle, as well as through the portal in the ground floor of the tower. The tower is decorated with strips of blendes with one, two and three-part heads, separated by plastered friezes, which ended just in front of the corners.
Current state
From the Middle Ages to the present day has been preserved: the tower (its upper floors may be later built in the Gothic style), southern inter-nave arcades (bricked up and forming part of the southern wall of today’s nave), as well as the chancel without the northern wall. The northern wall of the present nave has also been completely rebuilt. The eastern gable has been partially modified, without steps and with pilaster strips ended with early modern pinnacles. The sacristy on the eastern side and the porch on the northern side are early modern buildings.
bibliography:
Die Bau- und Kunstdenkmäler der Provinz Ostpreußen, Die Bau- und Kunstdenkmäler in Masuren, red. A.Boetticher, Königsberg 1896.
Herrmann C., Mittelalterliche Architektur im Preussenland, Petersberg 2007.
Rzempołuch A., Przewodnik po zabytkach sztuki dawnych Prus Wschodnich, Olsztyn 1992.



