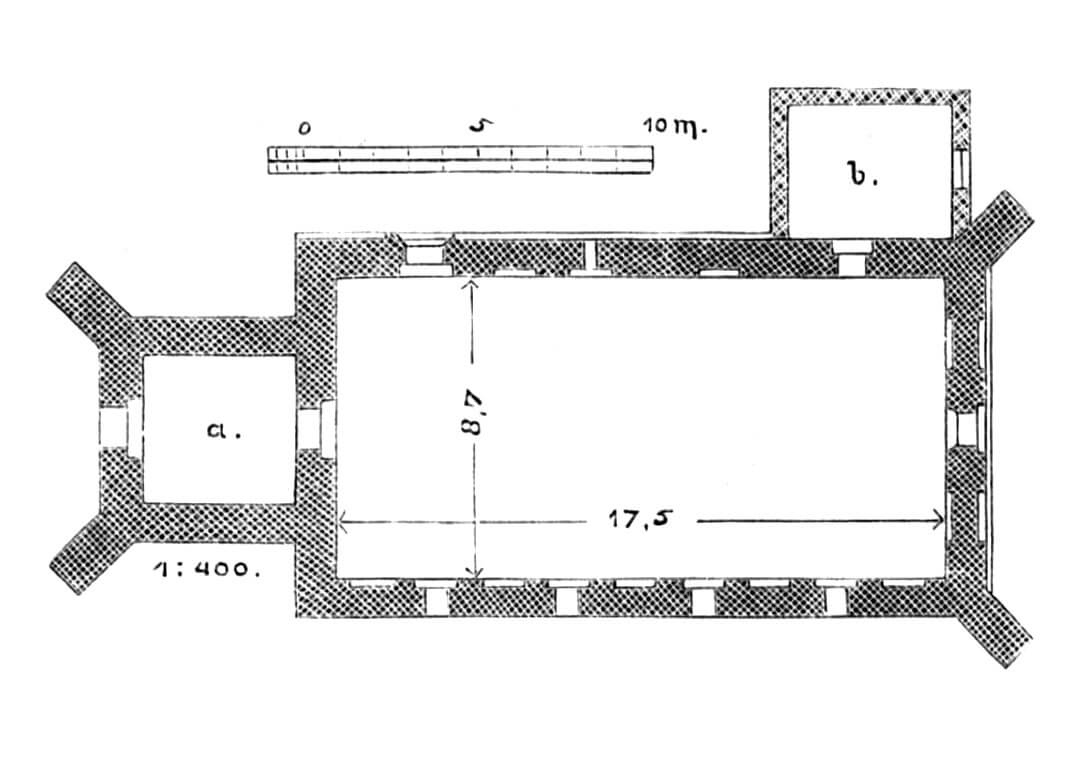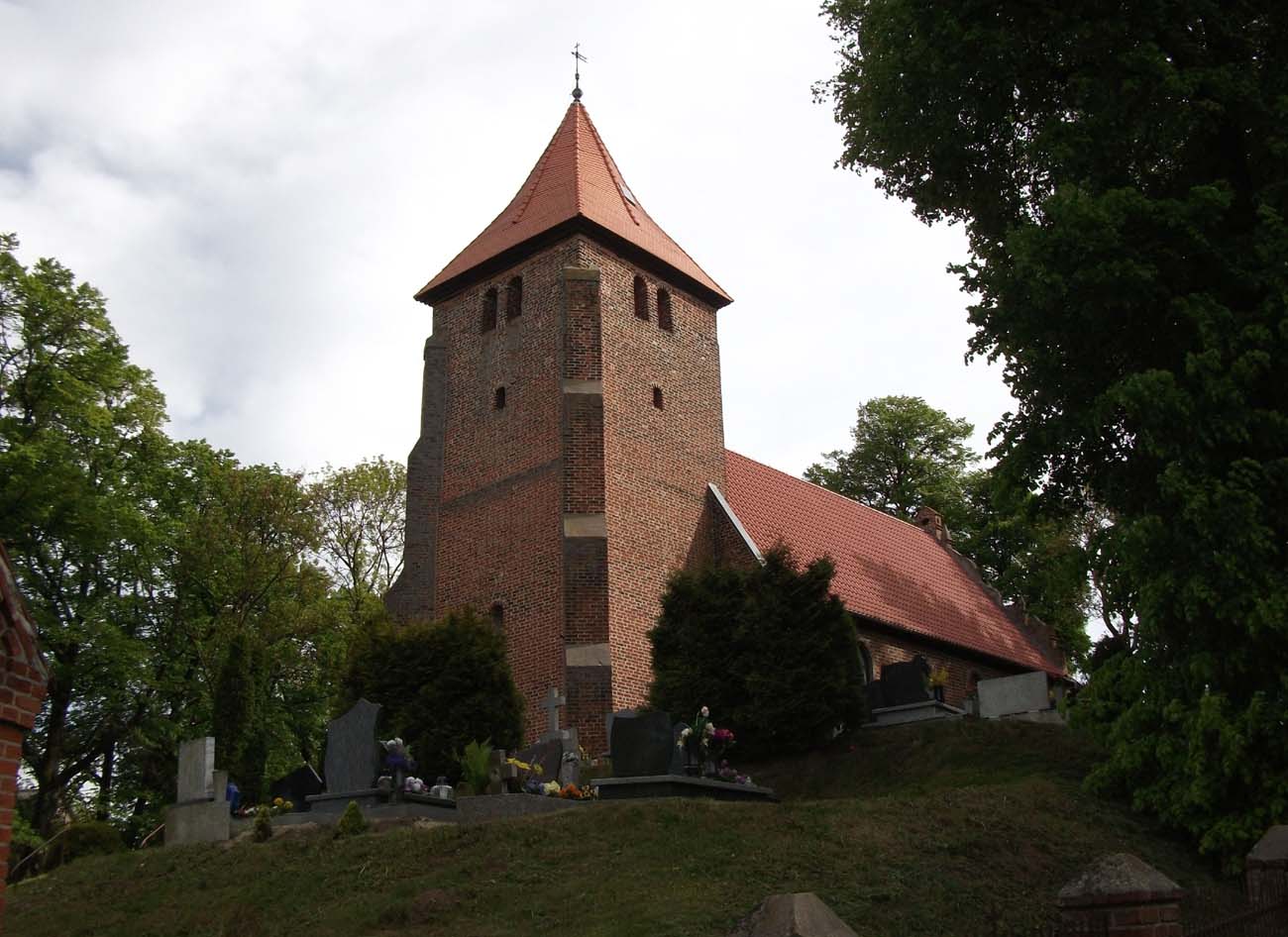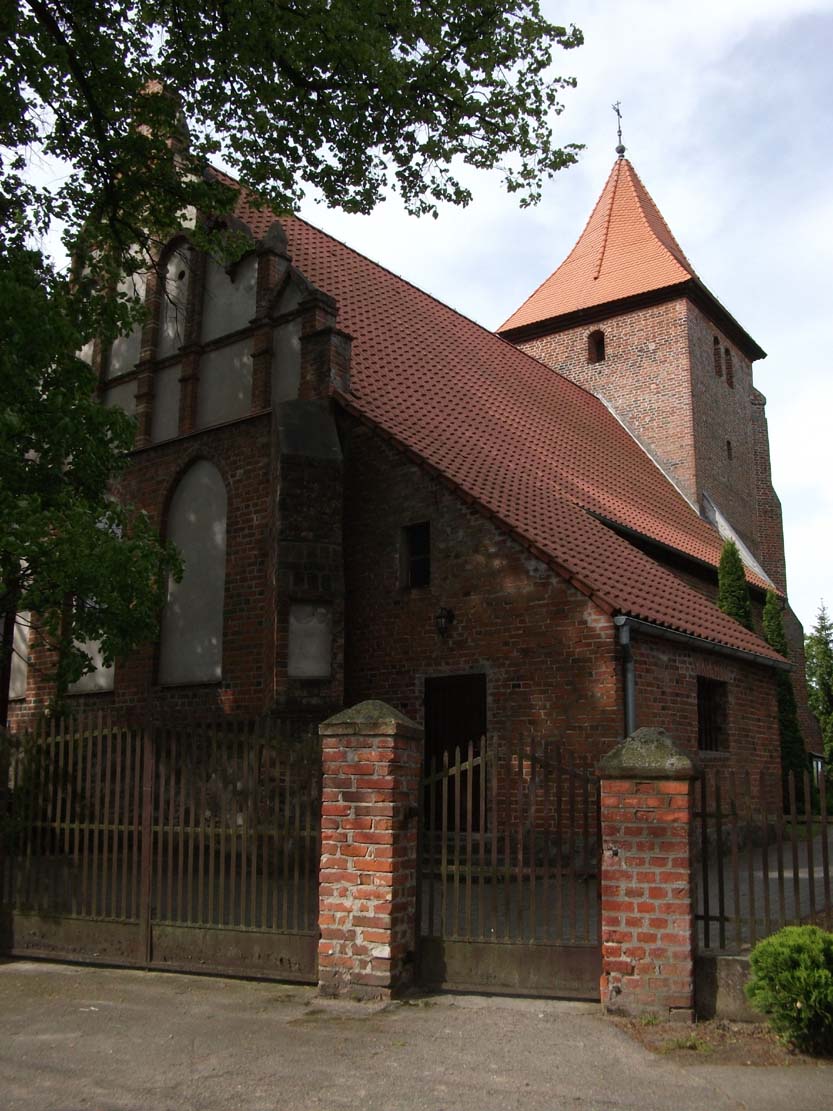History
The church was built from the foundation of the Teutonic Order in the first quarter of the 14th century, although the local parish priest was already endowed in the act of village foundation (originally called Dietrichsdorf) around 1280. No details of its construction and functioning in the Middle Ages have been provided in documents. It is only known that it was endowed with six free voloks of land, and the tower was added at a later stage, probably in the second half of the 14th century.
After the Battle of Grunwald, the village was devastated, and the local peasants in 1414 calculated their losses at a considerable amount of 3,400 fines. It is not known whether the church suffered any damages at that time. During the Thirteen Years’ War, which broke out in 1454, the situation of Szczepanki was even worse, as the neighboring Łasin remained loyal to the Teutonic Order for the first seven years of the war and fought off several armed expeditions in the vicinity of the village. Szczepanki and the church were then completely devastated.
In 1596, the local parish, probably still partially depopulated, was joined with Łasin. The church of St. Lawrence was not to be used yet, only in the years 1609 – 1610 it was renovated thanks to the efforts of the Łasin parish priest. Already in the years 1626 – 1629 it was again destroyed by the Swedish army. Several dozen years later, in 1670, the church was still recorded as a ruin. Rebuilt at the beginning of the 18th century, it was renovated and enlarged with a sacristy at the turn of the 19th and 20th centuries.
Architecture
The church was built of bricks in the Flemish bond, on a erratic stones plinth, as an orientated structure. It was made of an aisleless nave on a rectangular plan 17.5 meters long and 8.7 meters wide, and a square, four-storey tower on the west side measuring 5.6 x 6.5 meters. The chancel was not separated externally from the nave.
The tower in the corners was reinforced along almost its entire height with massive, three-step buttresses, two buttresses were also placed in the eastern corners of the nave, both at an angle to the axis of the church. The simple façades of the nave were decorated only from the east by three large, pointed blendes. In one of them, the middle one, there was a window pierced. Another pointed, medium-sized windows were pierced from the south, while no one was created in the northern wall. Traditionally, the main decoration of the church was the seven-axis eastern gable. The tower had a rough appearance resembling defensive structures. Its walls were pierced only with small windows and double openings on three sides, on the top floor with bells.
A portal from the undertower porch, a portal in the southern wall of the nave and a portal in the western part of the northern wall led to the interior of the church. The only ornament of the western portal was the frame of black, heavily fired bricks with a cross above it. The northern portal, for a change, was embedded in a shallow projection topped with a triangular gable. Like the southern portal, it obtained a fairly rich mpoulding and pointed head.
Current state
The spatial layout of the church is original, only the sacristy on the north side is a 19th-century addition. The present appearance of the eastern gable is the result of the reconstruction from the 17th century, and all the windows of the nave were transformed in later times. Three entrance portals and the openings of the tower have been preserved. Today, the interior has an early modern interior, mainly from the 18th century.
bibliography:
Die Bau- und Kunstdenkmäler der Provinz Westpreußen, der Kreis Graudenz, red. J.Heise, Danzig 1894.
Herrmann C., Mittelalterliche Architektur im Preussenland, Petersberg 2007.



