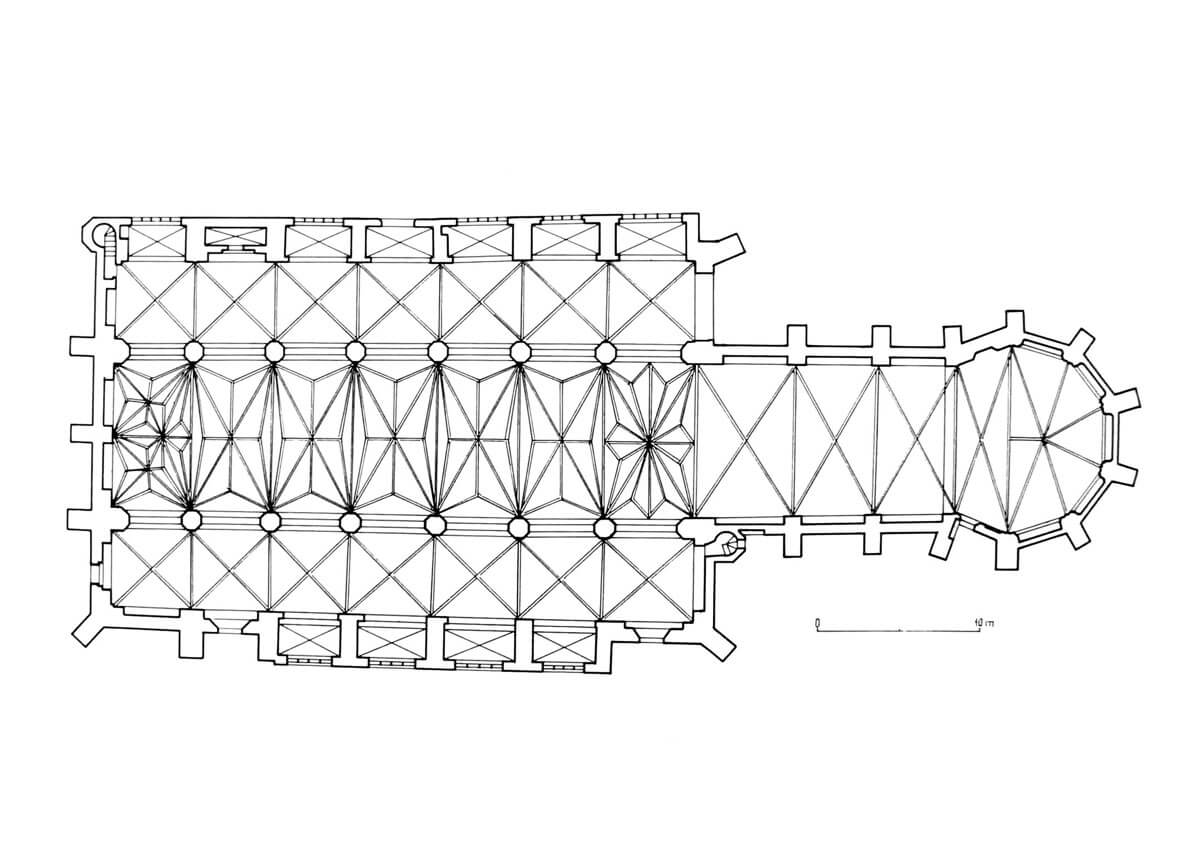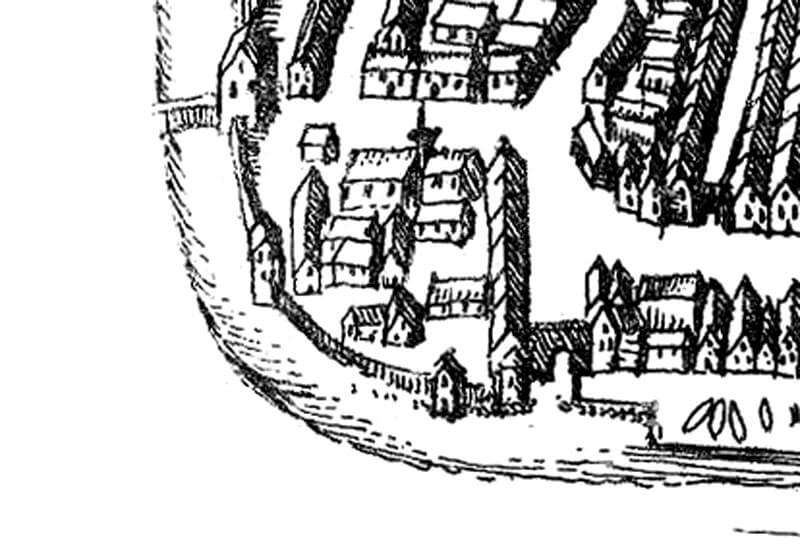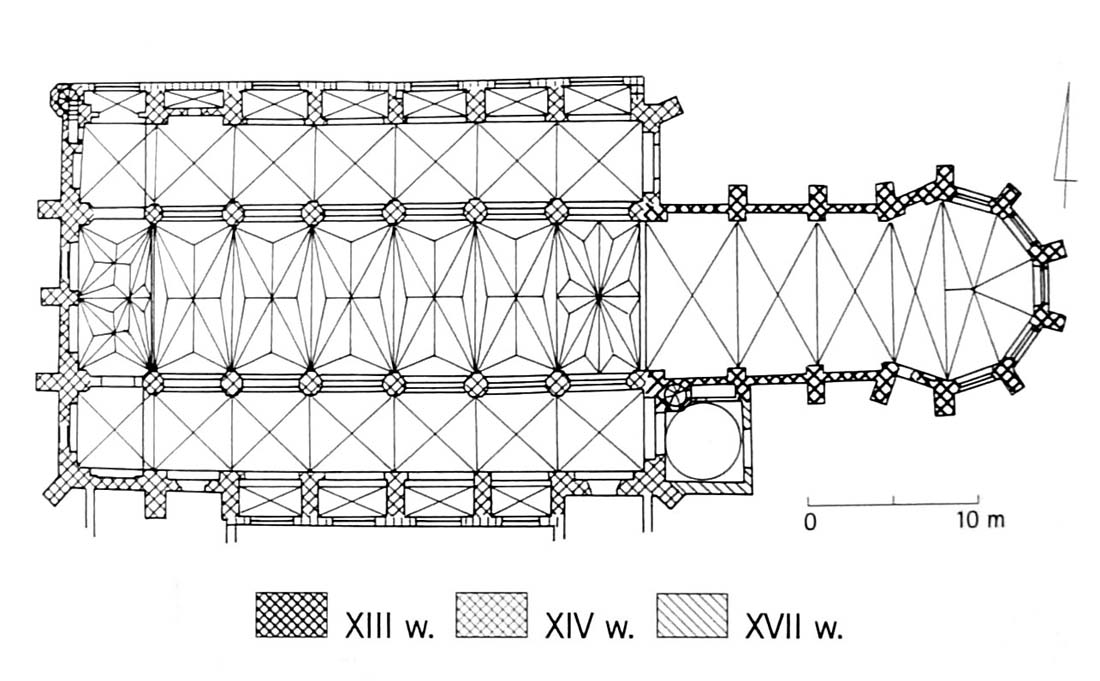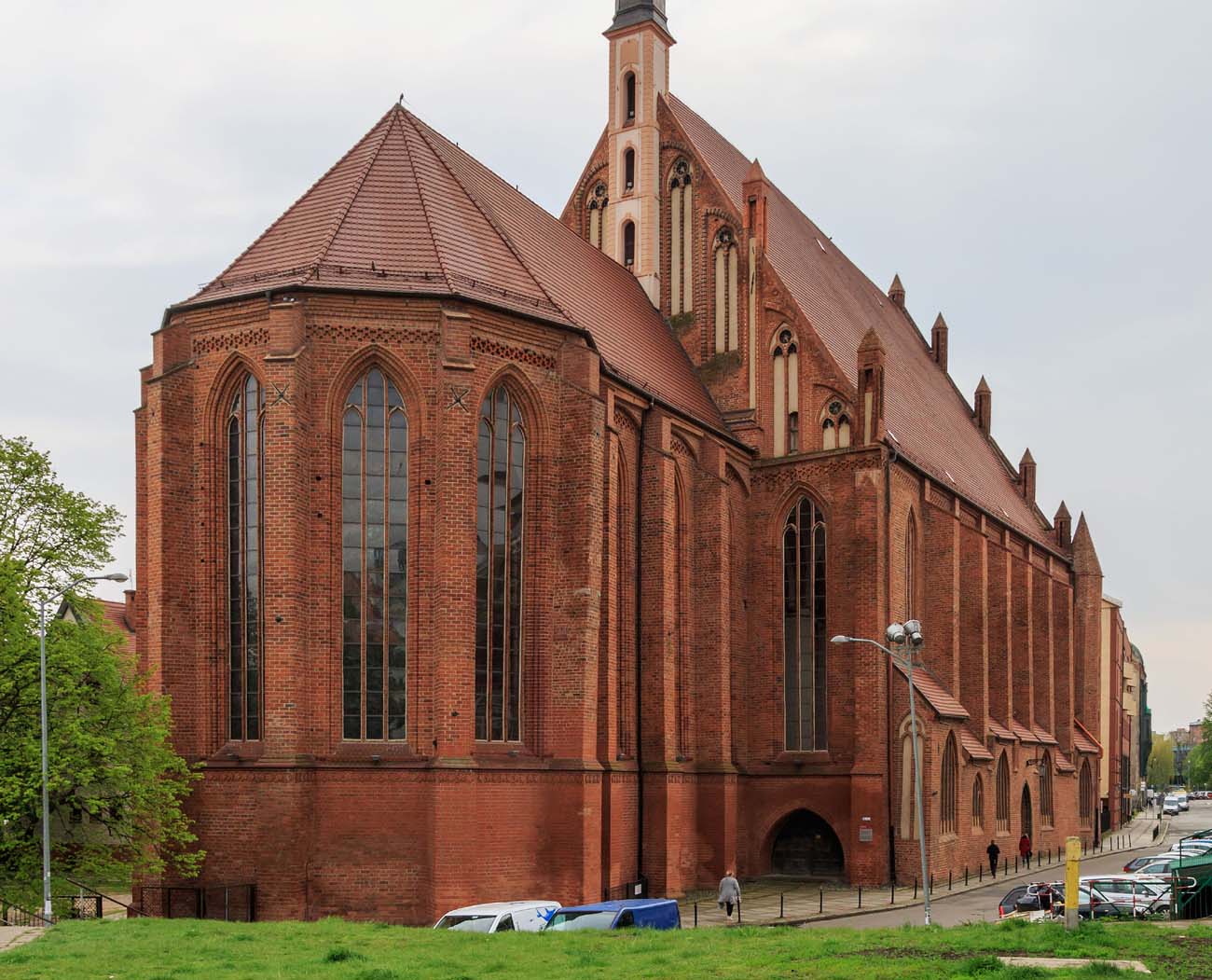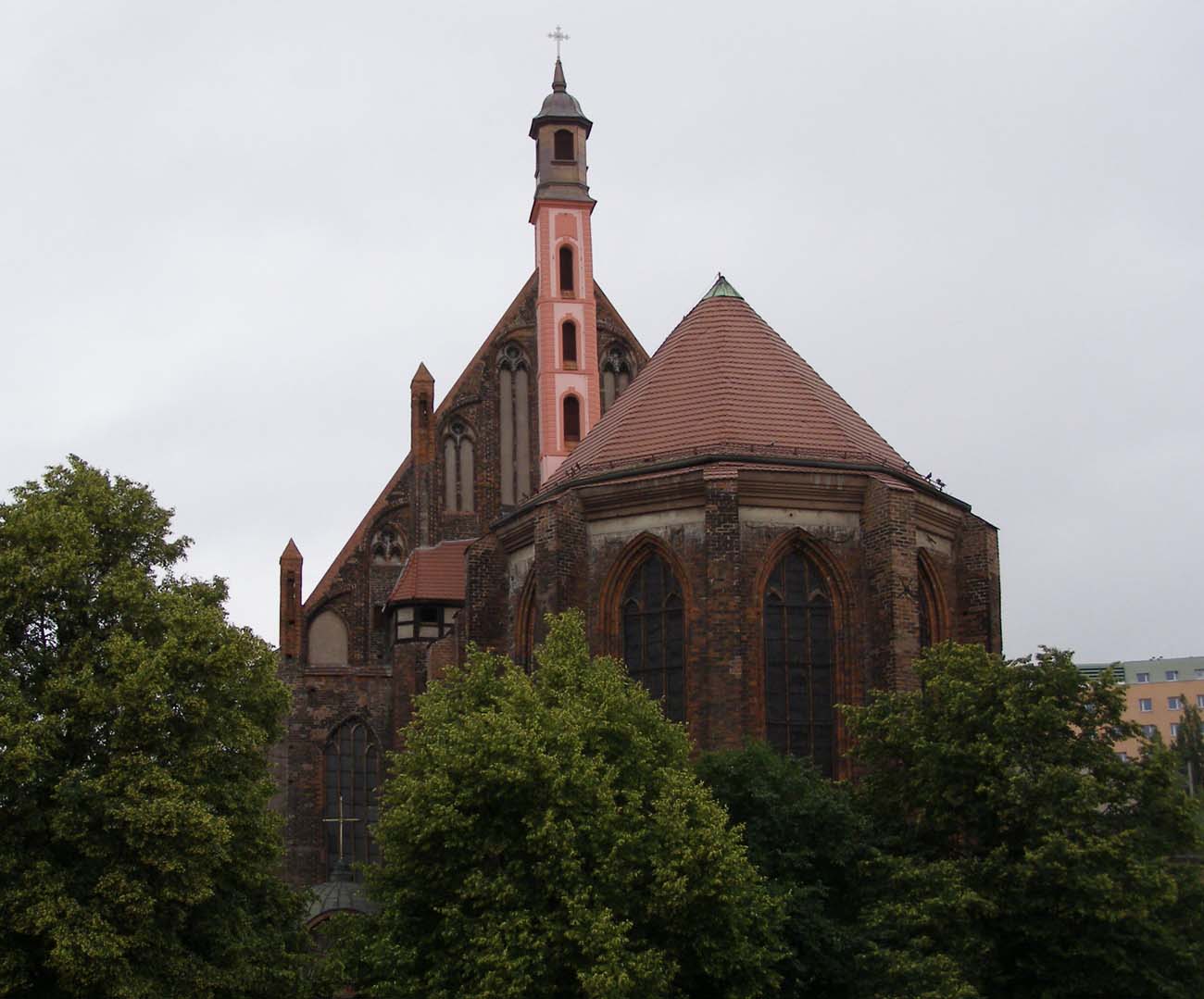History
The site for the construction of friary and St. John’s church was given to the Franciscans who arrived in Szczecin in 1240, by the mayor of Szczecin, Heinekin Barfoth. The original monastery was probably still wooden, but the church erected by the monks in the mid-13th century was already brick. It was replaced with a larger temple, which was built in two main stages. The chancel with the eastern wall of the northern aisle was built around 1300, and the naves probably in the years 1350 – 1360, with the roof beams dendrochronological dating back to 1368. At the beginning of the 15th century, ten lower chapels were added between the buttresses.
During the Reformation, the monks left the friary, which was dissolved in 1525, and the parishioners and clergy mostly accepted the new liturgy. From the time of the parlament in Trzebiatów, the church was an Evangelical temple, while the friary buildings were used since the second half of the 16th century as a hospital and a poorhouse dedicated to St. John. The church was damaged by the siege of the town in 1677, after which in 1702 the vaults in the aisles were repaired and in the chancel were replaced. Then, in 1710, the chancel windows were partially walled up. However, the church continued to serve religious purposes until the French occupation in 1806-1813, when it was turned into a warehouse. The adjacent claustrum buildings were demolished in the mid-nineteenth century.
A thorough renovation of the friary church was carried out in the years 1834 – 1837. During it, among others, the walls of the southern chapels were demolished and rebuilt, the facades were renovated, and the pillars between the aisles were refaced. In 1862, a chapel was added to the chancel, but already at the end of the 19th century the church was closed due to its poor condition and the threat of collapse. Thanks to the opposition to the ideas of demolition and the research works of the German historian and restorer Hugo Lemcke, conservation works were carried out in the church in the 1920s and 1930s, which saved the building from destruction. Fortunately, the church survived World War II without major damages.
Architecture
The Franciscans received land near the Oder River for the construction of the friary, initially outside the town fortifications, which is why the monastery originally had to have its own fortifications for protection. However, already at the end of the 13th century, after expanding the town to the west and south, this area was included in the perimeter of brick defensive walls, becoming the south-eastern corner of medieval Szczecin. The friary consisted of the church of St. John and claustrum buildings adjacent to it from the south (actually from the south-east due to the not very precise orientation).
The church was erected as a building only approximately orientated east-west, because earlier a road leading to the gate of Holy Spirit was marked. It was built in the form of a seven-bay hall with central nave and two aisles, without a tower, but with a turret placed between the chancel and the nave. The chancel received an elongated form characteristic of the churches of mendicant orders. Its three rectangular bays ended with a seven-sided apse, interestingly, clearly wider than the rest of chancel. Thus, the main functional spaces were distinguished: the sanctuary with a place for the main altar on the eastern side and the monastic choir, where the monks’ stalls were located. The body of the church was complemented by two stair turrets: at the north-western corner of the nave and from the south between the chancel and the aisle.
The church was enclosed with buttresses, between which ten chapels and one porch were embedded in the aisles at the beginning of the 15th century. The chancel was set on a plinth, and at the base of the windowsills there was a frieze made of brick, square tiles decorated with a relief of plant twigs and vines. A frieze above the chancel windows was also created, made of a fitting with heart-shaped trefoil motifs. Lighting was provided mostly by three-light windows with moulded jambs, only in the south aisle from the east, four-light windows was inserted. The roof of the nave was limited by triangular gables. The eastern gable was decorated with pinnacles and blendes, while the more monumental western gable, originally towering over the town walls, was decorated with nine pillars turning into pinnacles at the top. Between them there were wide ogival, tripartite blendes with triads of oculuses. The entrance to the nave led through three moulded, pointed portals – one northern and two southern ones.
The church was divided into aisles by octagonal pillars, which separated rectangular bays in the central nave and square bays in the aisles. The central nave was covered with a stellar vault, mostly four-armed. Only the eastern bay, in which the altar for the lay congregation was probably located, was distinguished by a richer form of an eight-pointed star. In the western bay, a complicated pattern was used, consisting of two four-pointed stars intertwining with half of the eight-pointed star, adjusting the vault to the two-axis western wall. In the aisles, according to their lower rank, a cross-rib vault was used. The bay divisions were marked by massive wall pillars, connected by pointed arches on two floors. The lower of them formed a kind of plinth for the high storey of large niches in which windows were placed. The walls of the lower niches were mostly ripped out, thanks to which the aforementioned rows of rectangular chapels were created in them at the beginning of the 15th century. From the 15th century, polychromes were placed on the walls of the church.
Inside the lower part of the choir, wide niches were placed to reduce the thickness of the walls. In the apse, they were crowned with pointed arches, with tracery dividing their back walls into three trefoil arches. On the south side, the niche was additionally framed with a wimperg, which distinguished the most important seat for the celebrant located in it. In the western bays, less important recesses (and seats in them) were crowned with segmental arches, devoid of additional articulation. In the upper zone of the chancel, there were wide, three-light windows in deep jambs. Below them, there was a cornice and a frieze made of ceramic tiles with a vine motif, and individual bays were separated by delicate shafts, in the polygonal part of the chancel with a pear-shaped profile, descending to the floor, while in the longitudinal part overhanging and with an octagonal profile. All of them in the lower parts were decorated with circular shields. The chancel was separated from the nave by a rood arch springing from ceramic corbels decorated with floral and figural motifs. Of these, the northern one, made with extraordinary skill, show a mature man in a secular costume with a worried expression on his face. It was probably the main master builder, and the founder of the church was originally located on the opposite side.
Next to the western gable of the church, there was an entrance gate to the courtyard, where the economic buildings of the friary and residential buildings inhabited by servants employed in the monastery farm were located. The central place was occupied by the buildings of the monastic community, with three wings encircling the internal, four-sided courtyard with a garden adjacent to the south side of the church. The courtyard with a well located in the middle of the garden was surrounded by cloisters of friary wings. According to tradition, the eastern wing was occupied by a session room for monks, i.e. a chapter house, and perhaps a common sleeping room, i.e. a dormitory. The refectory was located in the wing opposite the church. In the west wing there were kitchen rooms and probably another dormitory.
Current state
The medieval buildings of the friary have not survived to the present day. The monastery church of St. John, a valuable monument of Gothic architecture with an original closure of the chancel, impressive gables of the nave and noteworthy architectural details, such as friezes on the external and internal facades of the choir, the arcade of the chancel with supporting consoles, or vault shafts with shields in the chancel. In addition, the vault of the nave and even elements of its medieval roof truss from the 14th century have been preserved. Relics of 15th-century wall polychromes are also visible.
bibliography:
Architektura gotycka w Polsce, red. M.Arszyński, T.Mroczko, Warszawa 1995.
Jarzewicz J., Architektura średniowieczna Pomorza Zachodniego, Poznań 2019.
Pilch J., Kowalski S., Leksykon zabytków Pomorza Zachodniego i ziemi lubuskiej, Warszawa 2012.

