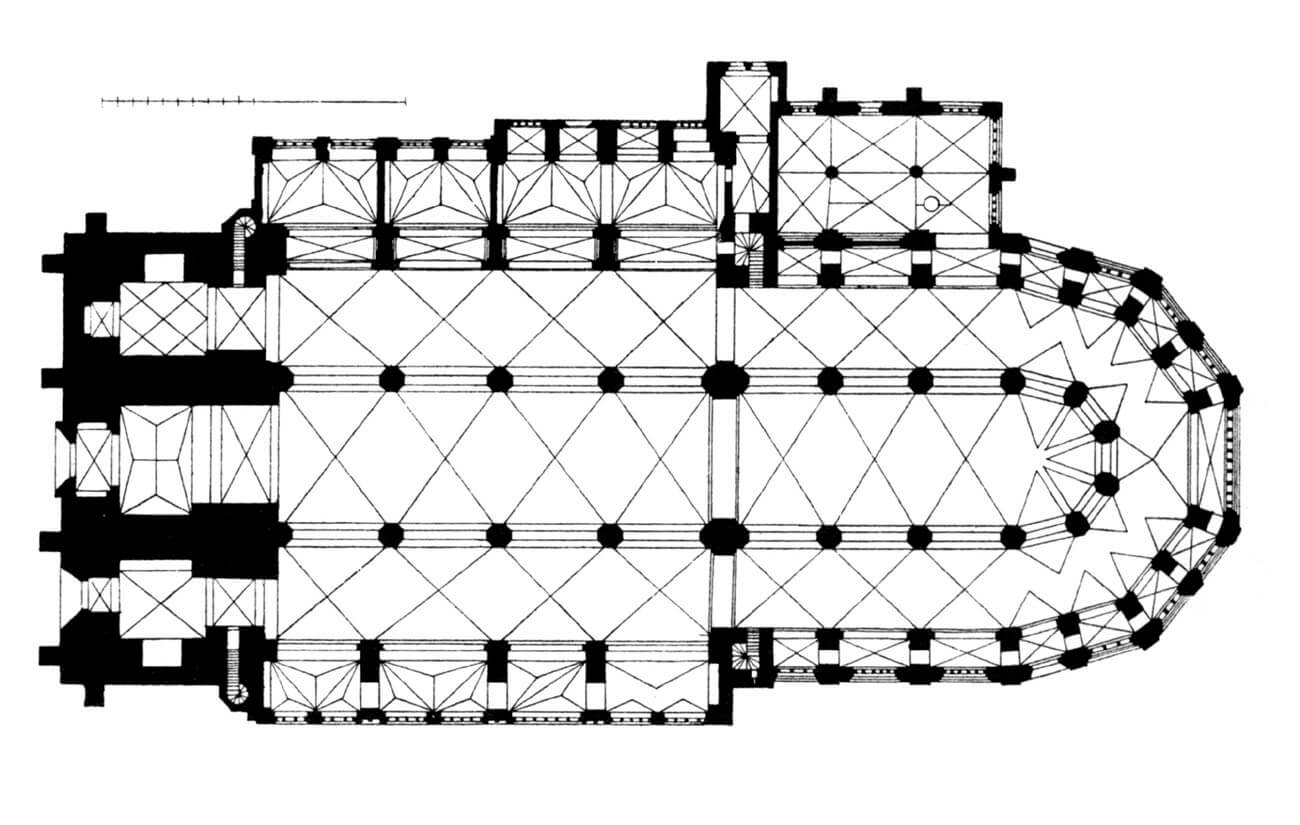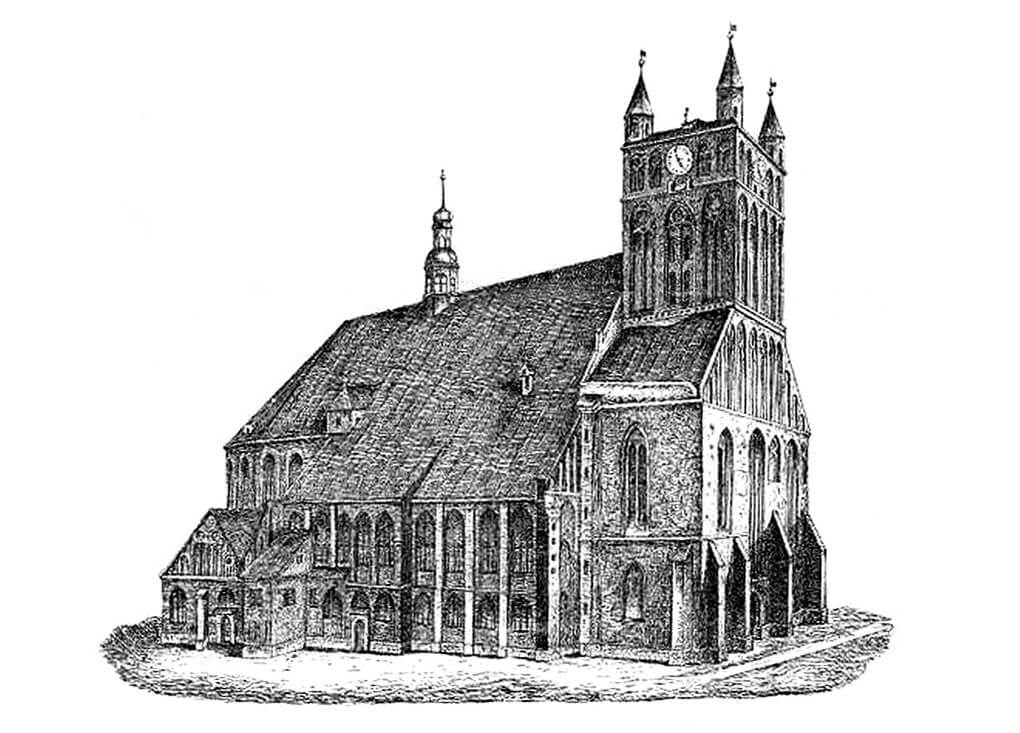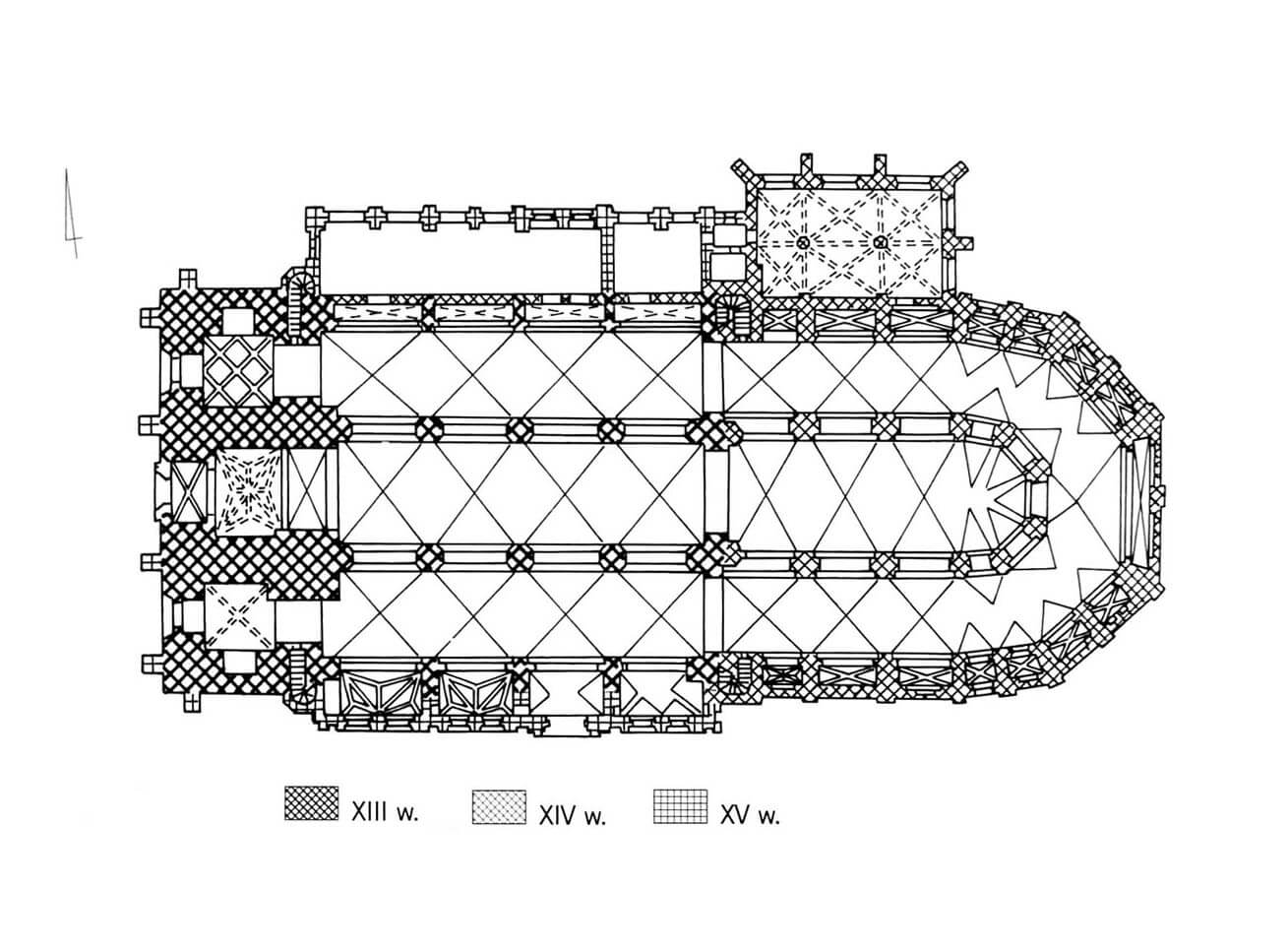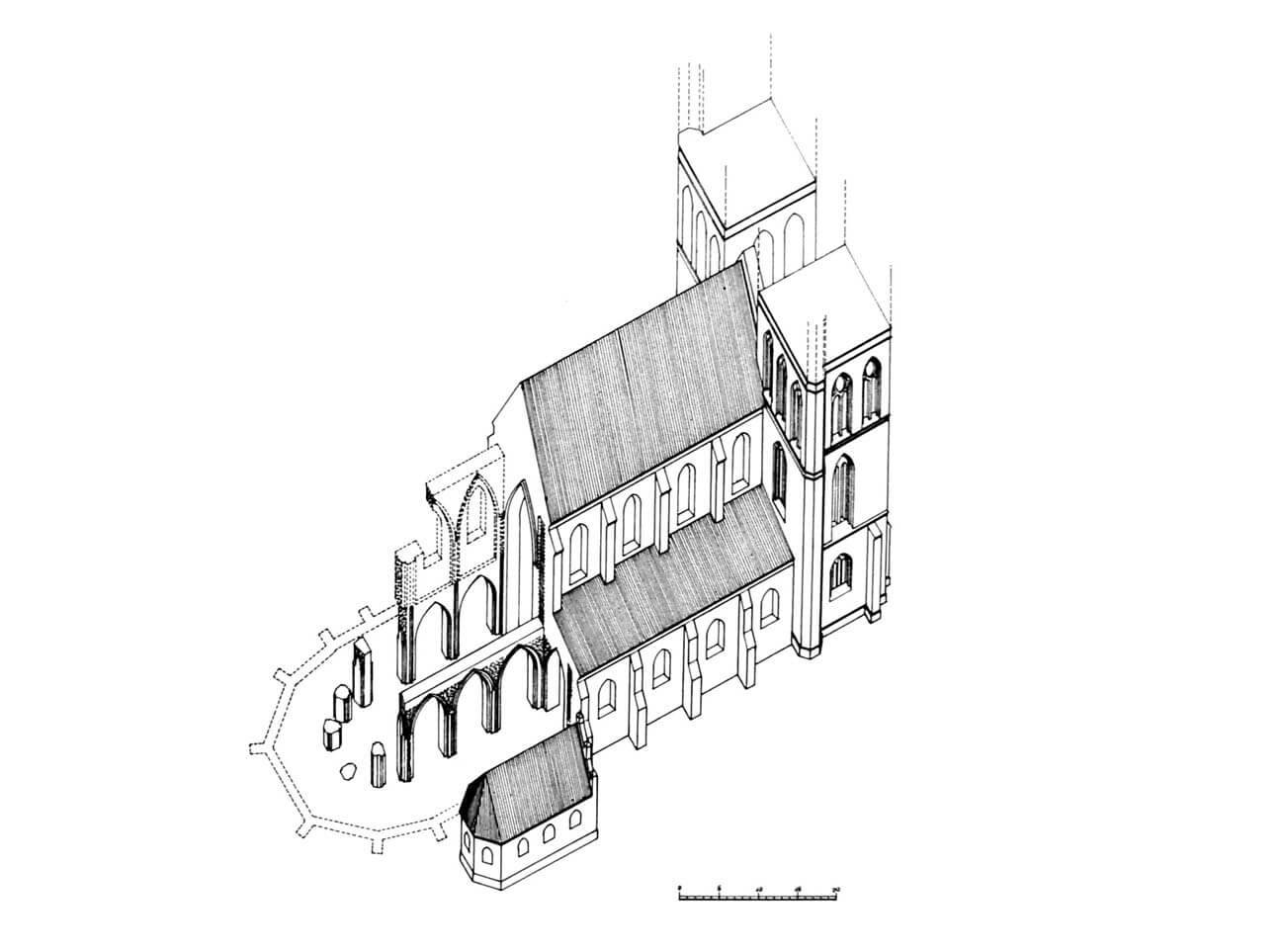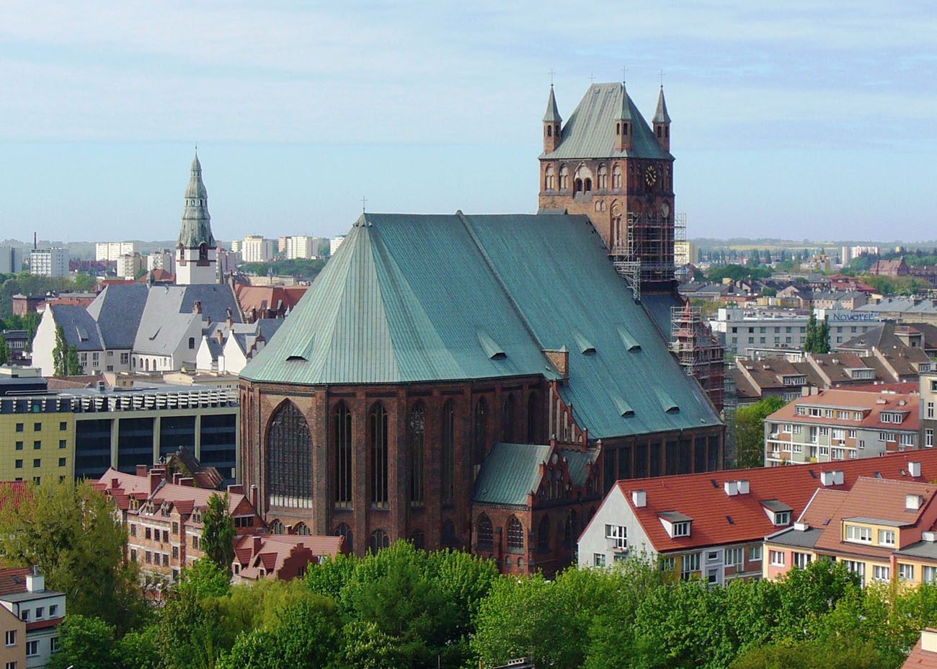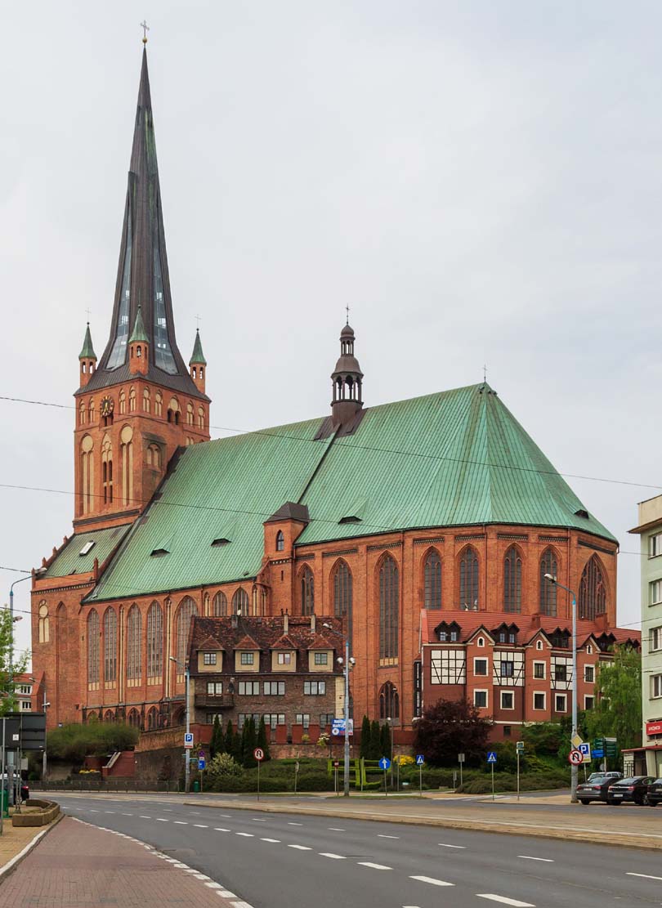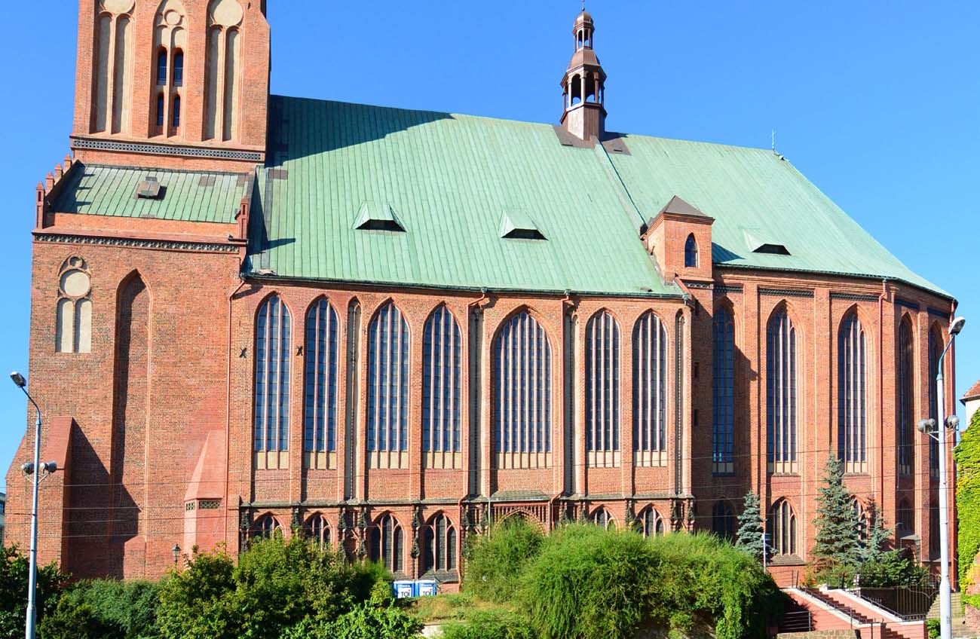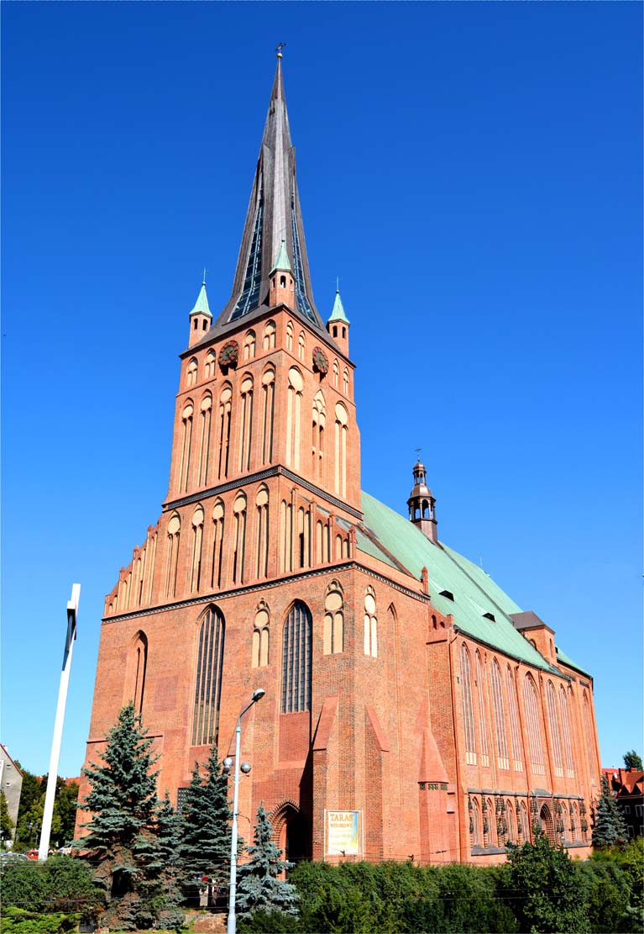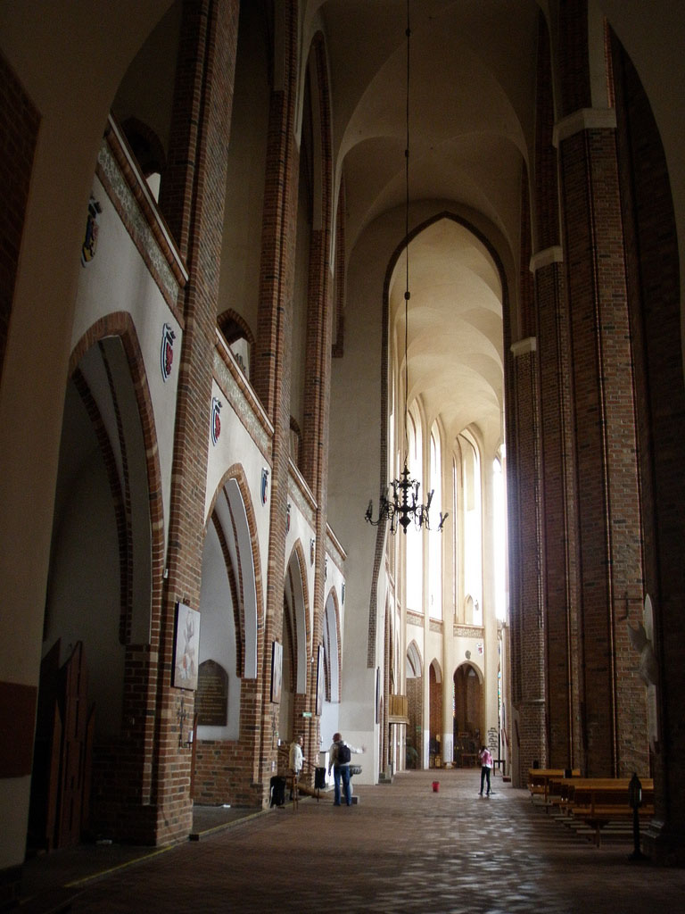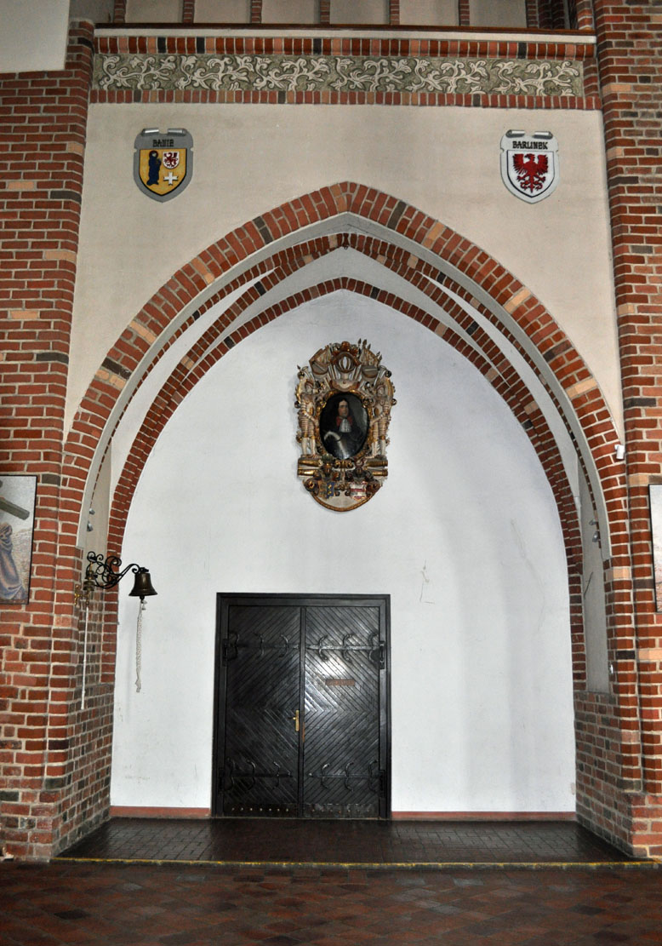History
Parish church of St. James was built in the second half of the 13th century on the site of an earlier, probably timber temple, founded in 1187 by the burgher Jacob Berlinger from Bamberg. Prince Bogusław II was buried in this church in 1220, and in 1237 it was in the center of attention when the parishes of Venets and Germans were separated. Another separation of the parish boundaries of the churches of St. James and St. Peter took place in 1268. The late-Romanesque or early-Gothic church, probably in the shape of a basilica with two towers, must have been completed at the end of the 13th century, when the foundations and endowments of several altars were recorded in documents (in 1295, 1296 and 1304).
In the years around 1370-1387, a thorough rebuilding of the eastern part of the church was carried out, when the aisles were raised in the chancel part and thus a hall system was created or, according to other theories, the construction of a completely new chancel was carried out. In the first half of the 15th century, the southern wall of the nave was rebuilt, probably under the direction of Henry Brunsberg. This wall received a very decorative look with numerous pilaster strips, wimpergs and panels. In 1469, during a storm, the southern tower collapsed, which caused the destruction of the western part of the nave. In the following years, the nave was rebuilt in a hall layout, in reference to the already existing hall chancel, a second row of chapels was added from the north and one central tower was built. Work on it was completed under the supervision of master Hans Boneke in 1503.
In 1534, the church became a Protestant temple by the decision of the parliament of Trzebiatów, which probably introduced the first early modern changes to the interior and equipment, although the building did not undergo major transformations until the 17th century. Only artillery fire during the siege of the town by the Brandenburg army in 1677 caused a fire in the church. The tower, nave vaults and part of the cathedral’s equipment were destroyed. In the years 1690 – 1693 the church was rebuilt and its interior was equipped with new Baroque utensils. Then, at the end of the 19th century, a general renovation of the church was started, combined with regothisation. During it, among others, a new, slender cupola of the tower was created. In 1944, as a result of bombing, the monument was seriously damaged. It was secured in the years 1947-1949, and rebuilt between 1972 and 1974.
Architecture
The church from the second half of the 13th century was a three-aisle, buttressless brick basilica of 25 meters in width, 30 meters in length and 8,5 meters in height. According to some theories it had a five-side ended chancel with ambulatory, next to which a free-standing chapel was located, however, probably in the then basilica there was no ambulatory around the presbytery (no traces of corbels of ambulatory). At the other end of the nave there were two towers.
During the 14th and 15th centuries, by increasing the chapels in the ambulatory and aisles (according to older theories) or by building a completely new chancel, the church changed into a hall structure with internal buttresses and a wreath of chapels. The southern wall of the aisle then received a very decorative appearance with numerous pilaster strips, gables and panels richly decorated with glazed bricks. As early as in the 14th century, the northern tower in the western part of the church was slightly higher than the central nave, while the south tower was slightly above the side aisles. It was only after the disaster of 1456 that one central tower was erected.
Finally, at the end of the Middle Ages was built a magnificent three-aisle, hall church, with a western tower, a double row of chapels from the north and a single row of chapels from the south, as well as a three-bay chancel surrounded by an ambulatory in a hall arrangement, repeating the shape of the internal apse. In addition, on the north side of the chancel, there was a two-aisle and three-bay St. Mary’s Chapel, originally three-side ended on the east. The body of the church was complemented by stair turrets, placed from the north and south at the junction of the choir and the nave and the nave and the western tower massif.
Layout of the ambulatory of the church of St. James was rare, because most often the ambulatory had more sides than the closing of the choir. It was also characteristic to pull the buttresses into the interior and expand them so that, due to their size and functions, they can be called pillars added to the walls. In the spaces between them there are two-level chapels, open on both storeys with ogival arcades and separately vaulted, also provided with separate windows. In each of the chapels at the level of the floor and at the tops of the walls, in the thickness of the buttresses, wide openings were pierced, which formed a communication route with separately vaulted spaces in the thickness of the pillars. A special brightness was achieved in the choir of the church, because the intermediate buttress was abandoned on the axis of the ambulatory, and a large nine-light window in this place was inserted, more than twice as wide as the others. It is also the only one window that is directly visible in the interior, because the windows of the side aisles and ambulatory are placed deeply in the chapels between the buttresses, and thus practically invisible to the observer in the nave. The pillars in the presbytery part are also unusual because their shape changes slightly below half the height. The bottom part is rectangular or trapezoidal, in the upper part they have the shape of smooth octagons. Probably it was the effect of changing the concept during construction works.
The outer facades of the chancel walls are dismembered with flat pilaster strips running continuously from the plinth to the upper cornice. Between them, the wall was almost completely eliminated by two floors of windows: low chapels windows and tall ones illuminating the above-mentioned matroneum chapels. Also the church corpus, slightly wider than the chancel, was fragmented with a dense rhythm of windows, lesenes and blendes. The tower was divided into three floors with walls decorated with a large number of bipartite blendes with oculuses. Finally, a compact and enormous shape was obtained with large façade surfaces dominating the city panorama.
The western façade of the church was shaped as three-axis with buttresses in the ground floor and a portal on the axis of each aisle. All portals were decorated with steps and a decoration of alternating black and red bricks. The central portal was distinguished by a gable with a fleuron inscribed in an openwork panel. On the first floor, above the portals, there were large, pointed, stepped windows – the northern two-light, the other five-light. The southern one was flanked by a pair of twin blendes with segmental heads, topped with one large and one small round panel. Above the cornice on the axis of the central nave, a four-sided tower was built, flanked on the sides by half-gables of the aisles with pairs of plastered blendes separated by pilaster strips turning into pinnacles. The tower itself, on three levels, was richly decorated with two-part ogival blendes with circular blendes inscribed in the arches, with openings placed in the longitudinal blendes.
Current state
Cathedral of St. James is one of the outstanding works of brick Gothic, characteristic for the Baltic countries. It was characterized by a high degree of innovation, which influenced the creators of other objects. It is one of the earliest examples of the use of a hall type church with an ambulatory in the north of Europe and probably the earliest example of the use of the variant with two-story chapels with a height equal to the ambulatory.
After the destruction of World War II, the walls of the chancel with pillars, the ambulatory vaults from the north and part of the vaults on the south side, fragments of the nave with a row of chapels, especially in the southern part, one inter-nave pillar (western in the northern row) and the walls of the western part of the church along with the tower have survived. Inside the nave the medieval vaults have not survived, destroyed already in the 17th century. The groin and cross-rib vaults visible today are a post-war reconstruction of the early modern vault. Unfortunately, part of the northern façade of the church was not rebuilt in accordance with its original appearance, and has a modern, ugly form that does not match the historic part of the church. I hope that one day it will be reconstructed, just like the recently established top of the tower.
bibliography:
Architektura gotycka w Polsce, red. M.Arszyński, T.Mroczko, Warszawa 1995.
Jarzewicz J., Architektura średniowieczna Pomorza Zachodniego, Poznań 2019.
Pilch J., Kowalski S., Leksykon zabytków Pomorza Zachodniego i ziemi lubuskiej, Warszawa 2012.
Walczak M., Kościoły gotyckie w Polsce, Kraków 2015.

