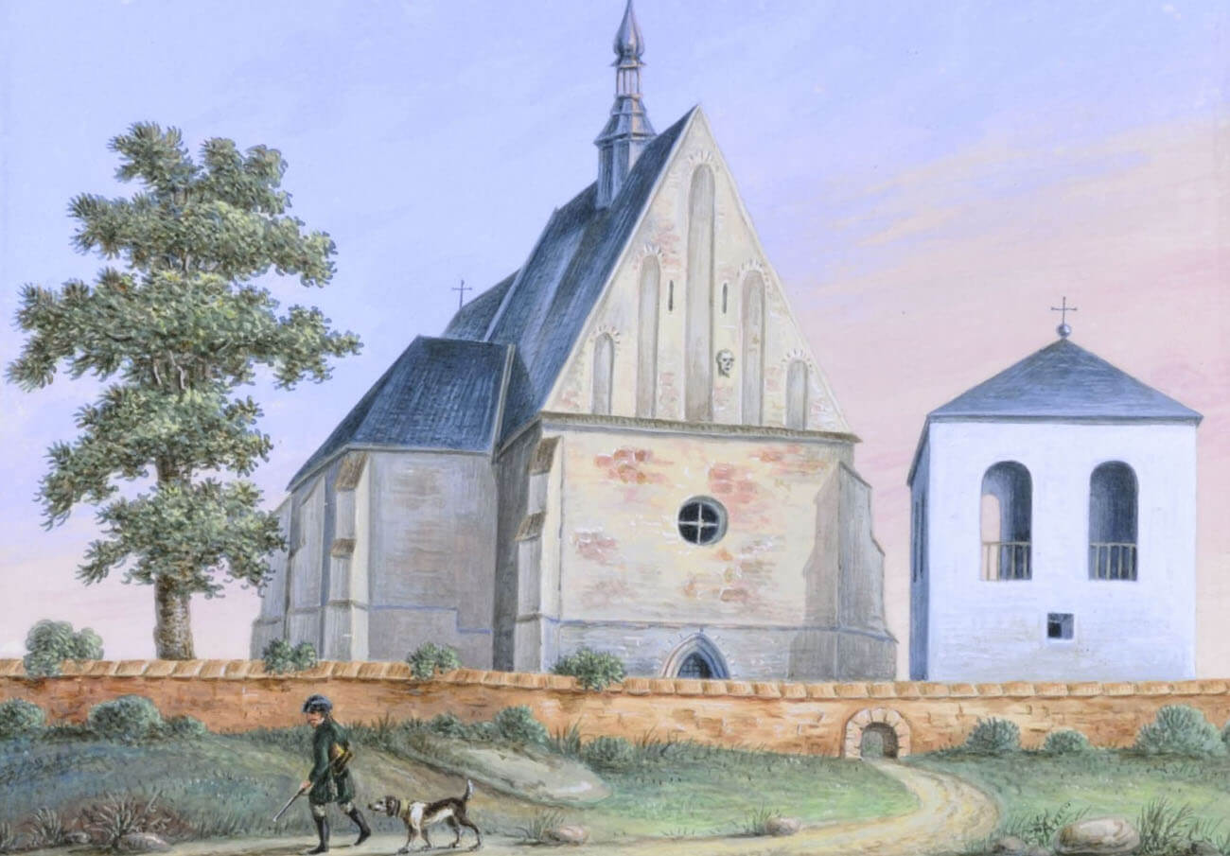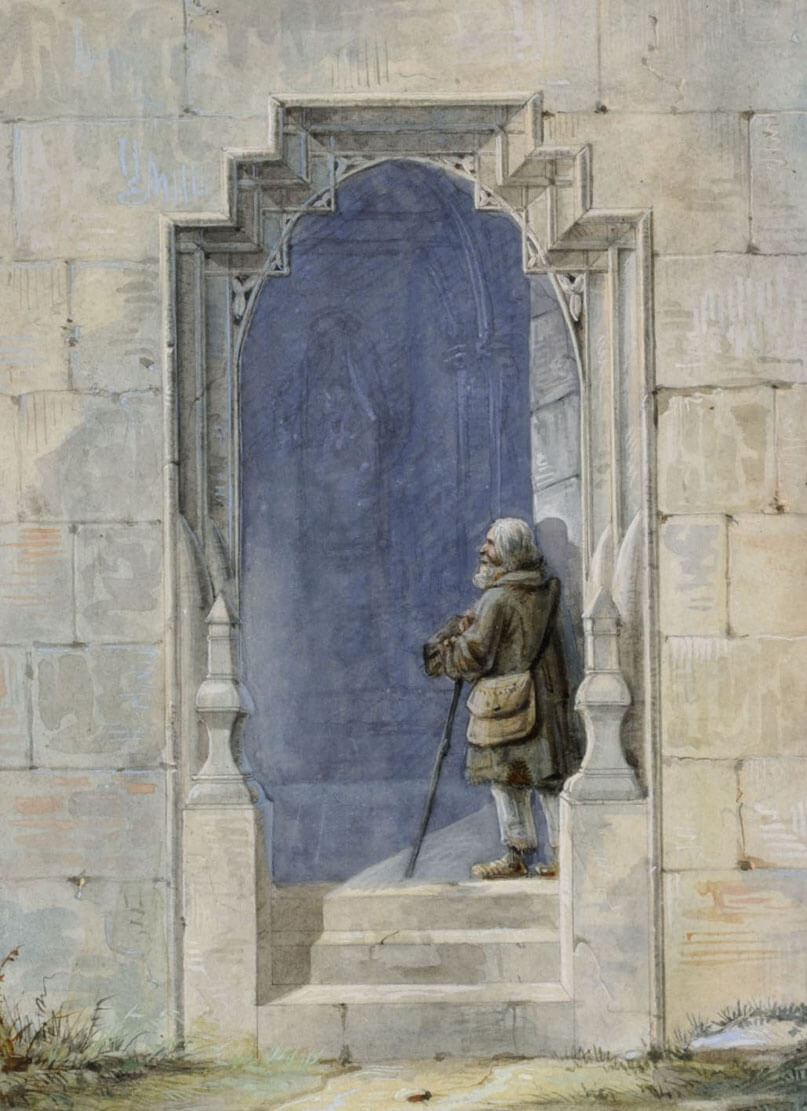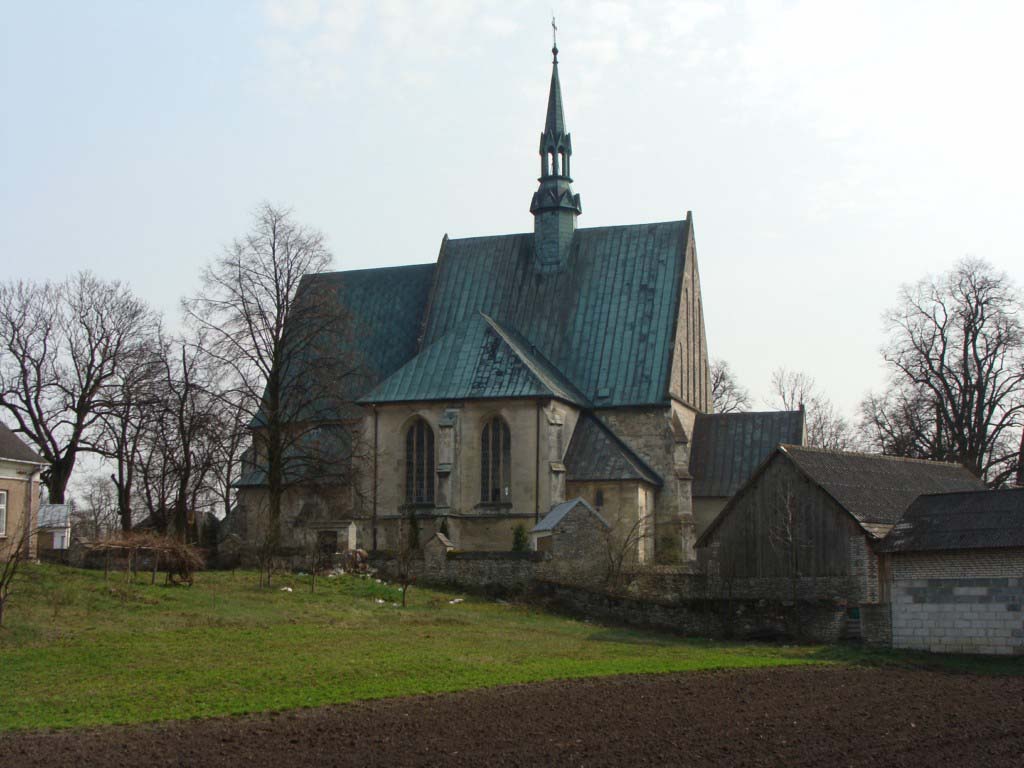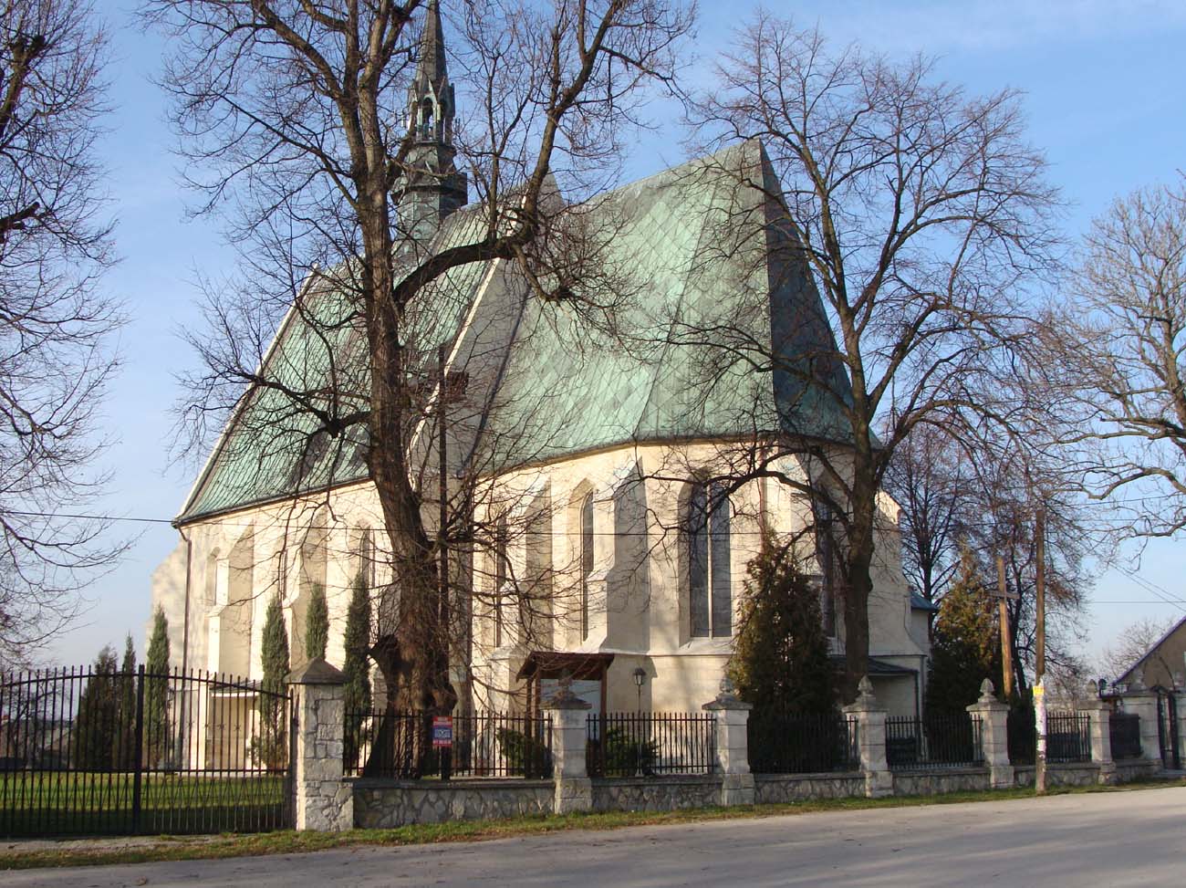History
The first church functioned in the village of Szaniec at least from the end of the 13th century, because in 1299 the Mogiła abbey was granted a prebend there by the bishop of Kraków, Iwon Odrowąż (the village belonged to the Odrowąż family). Then, in the years 1326 – 1327, a parish priest from the Szaniec named Jakub, co-priest Marcin, Boguta scholasticus and Andrzej prebendar were recorded in documents.
The late-Gothic, brick parish church in Szaniec was erected around 1480-1499, probably on the initiative of Krzesław of Kurozwęki, from 1476 a canon of Kraków and secretary of the Crown. Krzesław also consecrated the church in 1499 as the bishop of Włocławek, with the consent of the bishop of Kraków, Fryderyk. In the 16th century, a late-gothic sacristy with a treasury was added to the church from the north.
During the 17th-century wars, the church must have been destroyed, because a plaque was found with information about the re-consecration in 1662, which was probably related to the renovation work being carried out. In 1863, the northern porch was added, and in 1914 the western porch. The building was also renovated at that time. Another renovation took place in 1930.
Architecture
At the end of the Middle Ages, the church consisted of a nave and a narrower and lower chancel, polygonally ended in the east, both built of ashlar. The nave received the form of a two-aisle and three-bay hall. On the north side of the chancel, a sacristy with a treasury in the western part was added, while a two-bay chapel was located next to the nave, also from the north.
The church from the outside was enclosed with stepped buttresses, in the corners placed at an angle, except for the south-eastern buttress of the nave. This would indicate the beginning of construction works from the chancel and the completion of the first phase of the construction on the eastern wall of the nave, to which three other perimeter walls were then added. The façades of the nave, chancel and chapel were set on a moulded plinth and covered with drip and crowning cornices. The gable roof of the nave from the west was topped with a triangular gable decorated with semicircular blendes.
The lighting of the church was provided primarily by high, pointed-arched, two-light windows (filled with stone shafts), splayed on both sides, pierced in the nave from the south, in the chancel from the south and east. In the chapel from the north there was inserted a pair of wider three-light windows, while in the west façade of the nave only an oculus filled with a stone cross, set above the pointed, moulded entrance portal. From the south, a Gothic stepped portal decorated with blind tracery led to the nave.
The chapel was opened inside to the northern aisle with two ogival arcades supported by an octagonal pillar. Also, an ogival arcade connected the nave with the chancel, and it was additionally decorated with the Poraj and Łabądź coats of arms. The interior of the nave was divided into two aisles with two slender, octagonal pillars set on plinths with moulded bases. Their task was to support the cross-rib and three-support vaults. The latter had to be created so that the ribs could embrace the arcade in the east and the oculus in the west. A cross-rib vault covered the chapel and the chancel, traditionally in a hexagonal version over the eastern closure. The ribs were springing from the pyramidal corbels, in the chapel with a tracery decoration. A barrel vault was placed above the sacristy and the treasury.
Current state
The church has largely Gothic form, with all parts of the building erected in the Middle Ages: nave, chancel, northern chapel, sacristy with a treasury. An early modern addition is the western porch covering the façade with the entrance portal and the oculus, and the northern porch by the chapel. The modern roof stretched between the buttresses over the southern portal looks ugly. In addition, the portal from the chancel to the sacristy has been preserved, as well as the vault of all the Gothic parts together with their support system and numerous architectural details. From the south, on one of the buttresses, there is a sundial with the date 1599 (perhaps it is younger).
bibliography:
Architektura gotycka w Polsce, red. M.Arszyński, T.Mroczko, Warszawa 1995.
Katalog zabytków sztuki w Polsce, t. III, województwo kieleckie, zeszyt 1, powiat buski, red. J.Łoziński, B.Wolff, Warszawa 1957.





