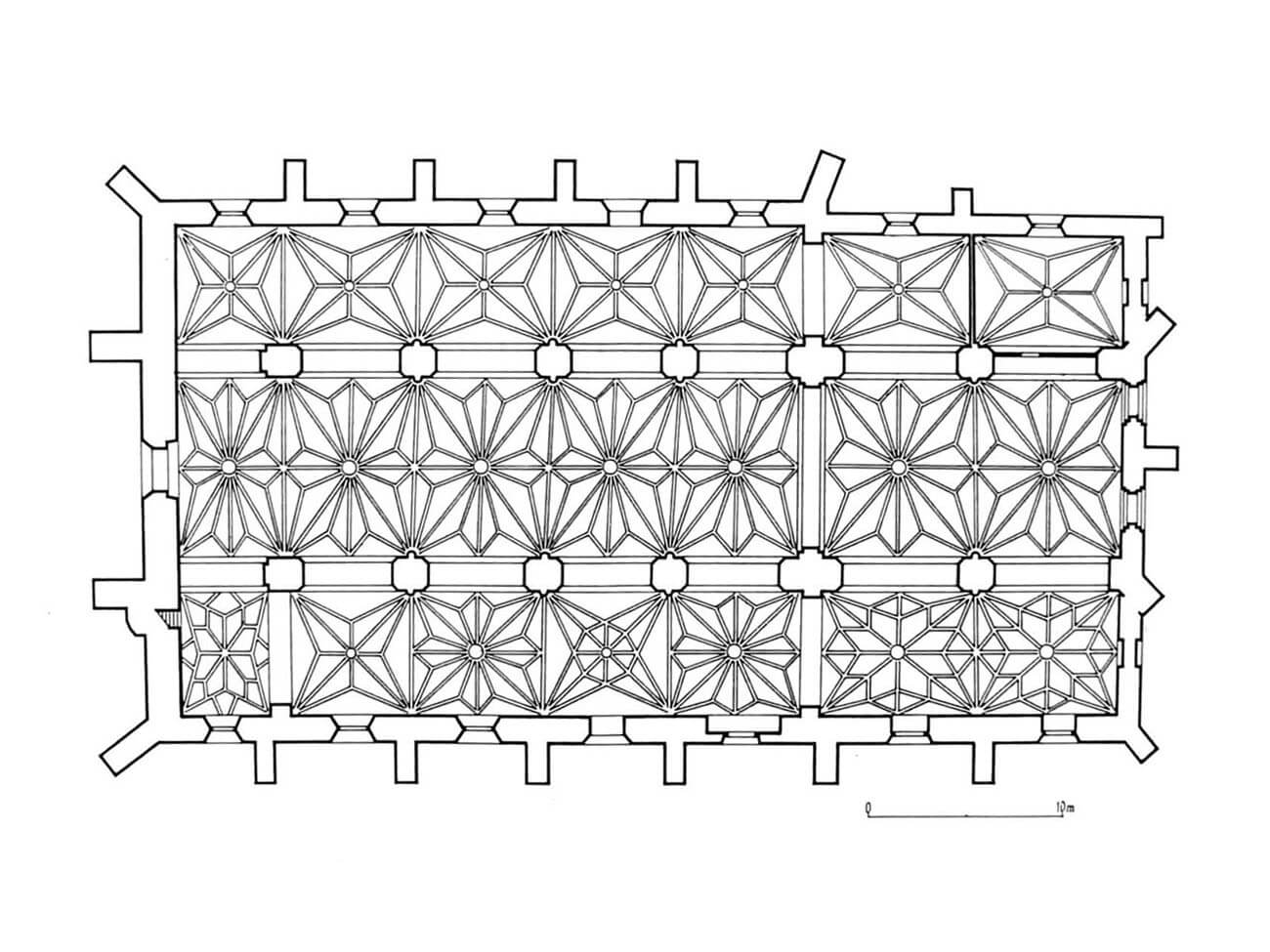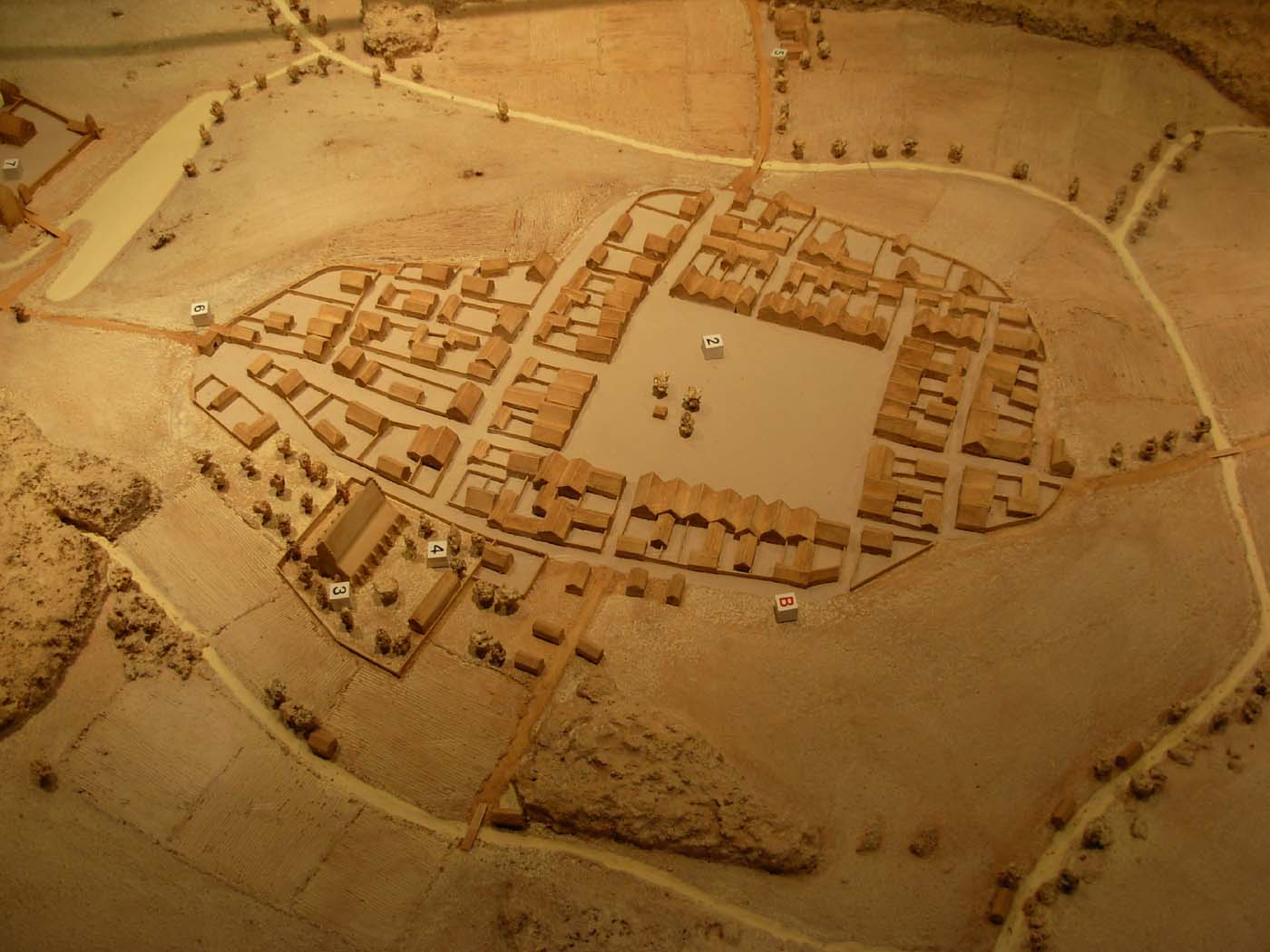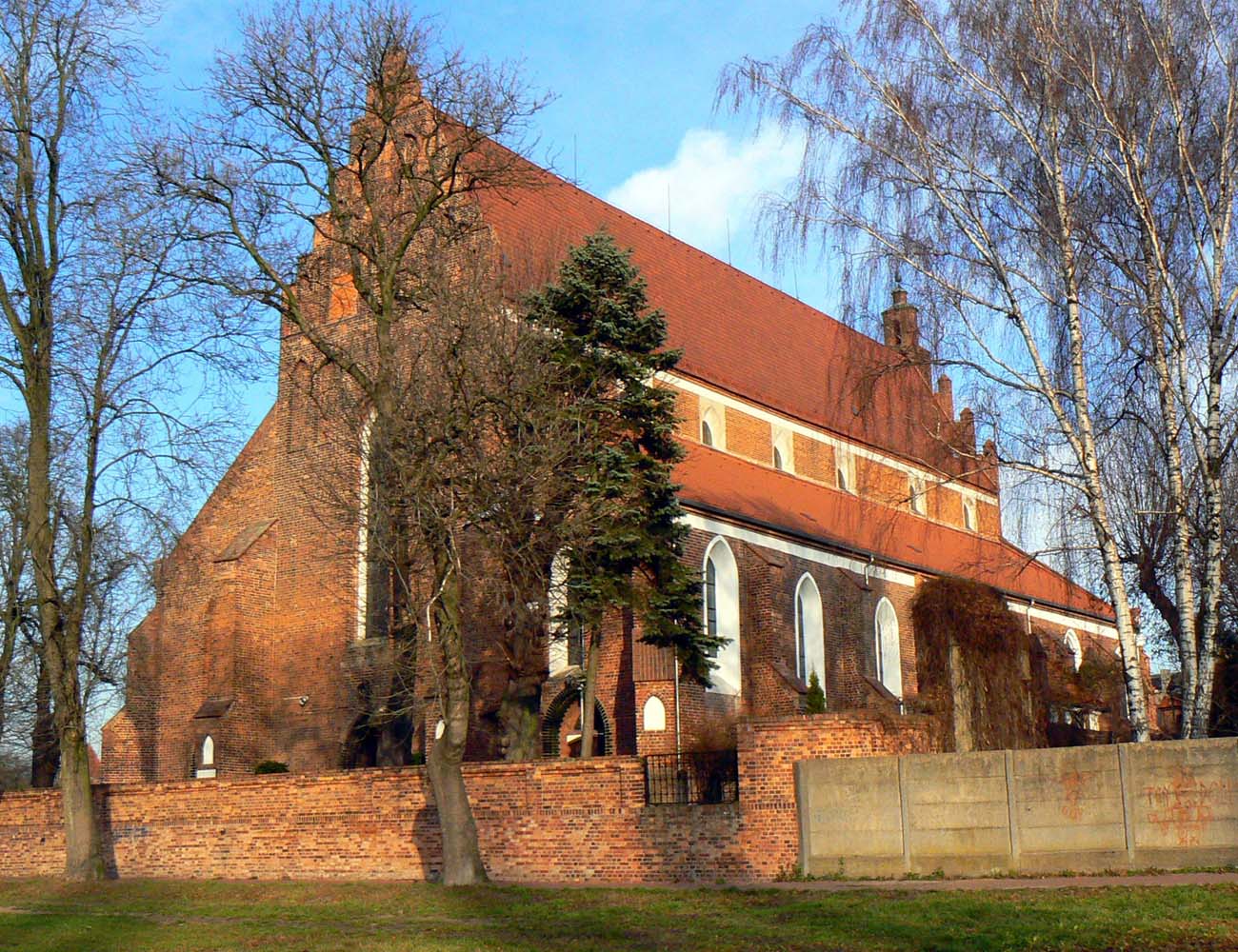History
In the fourteenth century Szamotuły were moved, and along with the translocation an erection of the new parish of St. Stanislaus was made. The first documents mention its church only in 1423, but it had to stand for some time since the college of vicars was founded in it. Further documents mentioned equipping the temple and organization of a school near it, which means that at least part of the church was completed. It was probably started to be built at the earliest in the second third of the fourteenth century, at the time of the owners of the town: Wincenty or Dobrogost Szamotulski, and at the latest during Sędziwoj Świdwa, who died in 1403. The founders, whoever they were, decided to erect the largest of the magnate churches that had so far been built in Greater Poland, strongly referring to the Kraków cathedral.
In the years 1458 – 1460, chapels at the chancel were added to the church. In 1542, Bishop Sebastian Branicki appointed the collegiate chapter and gave the building the status of a collegiate church. Until then, the temple was significantly expanded in the first half of the 16th century. Thanks to the efforts of Łukasz Górka the chancel was raised, new pillars, vaults and inter-nave arcades were erected, aisles were created at the chancel at the expense of the older chapels. The construction of the west tower was also started, but perhaps it was not completed.
During the Reformation, the collegiate belonged to Lutherans from 1569, and from 1573 to the Bohemian Brothers. Since 1594 the church has returned to the rule of Catholics. After floods and fires in the 17th and 18th centuries, the collegiate church was renovated. Between 1884 and 1890 the interior was plastered and the south porch was added. In 1930, from the east, a bell tower was built. In 1941 the German army plundered the collegiate. Among stolen things were bells, a picture from the main altar and a tombstone from the 16th century. The church was again given to the followers after the liberation of the city in early 1945.
Architecture
The nave of the church was probably originally a pseudo-basilica with five rectangular bays in the nave and rectangular but square bays of the aisles. The central nave was not very high, as evidenced by low buttresses in the west facade, while it was 10 meters wide, i.e. it was much wider than the current one, and thus covered with a wooden ceiling or open roof truss. If we assume that the nave was modeled on similar buildings like in the neighboring New March, then the original pillars could be octagonal, moderately slender and supporting moulded arcades.
As a result of the late-Gothic rebuilding, the church reached the form of a three-aisled, seven-bay basilica on a rectangular plan, with five bays per nave and two for an externally not separated chancel. The northern aisle was created narrower and shorter than the southern one, due to the adjustment to the sacristy located earlier in the eastern bay. Above the first, western bay of the southern aisle, a tower was supposedly erected, probably never completed, while the west façade above the nave was decorated with a stepped, separated by blendes gable. In the chancel part, aisles were created by transforming older chapels, one northern and two southern.
The entrance to the church originally led through four portals from the west to the nave and from the north and south (the other portals are modern). Inside the church, the facades were created very uniform. Both in the nave and in the chancel they were opened with similar arcades, as if cut from the mass of the wall. In the chancel they were slightly wider, but all but the western bay were moulded in the corners. Between the arcades, on the axis of pillars without bases and capitals, thin wall-shafts were led upwards, rising straight from the floor, crowned with cup capitals on which ribs of vault were mounted. Between the wall-shafts, on the arcades axis, relatively narrow ogival windows were placed, almost the entire height blinded and forming deep recesses diversifying the flat surfaces of the walls. The interior of the collegiate church was covered with a stellar vault: eight-pointed in the central nave, four-pointed in the northern aisle, while in the southern aisle, two chancel bays, and in the presumed western undertower bay a four-pointed star with an inscribed cross motif was used, whose arms were finished with triangular starlets. In the southern aisle of the nave alternately four and eight-pointed star with a rare stellar vault with an inscribed octogon.
bibliography:
Architektura gotycka w Polsce, red. M.Arszyński, T.Mroczko, Warszawa 1995.
Kowalski Z., Gotyk wielkopolski. Architektura sakralna XIII-XVI wieku, Poznań 2010.
Maluśkiewicz P., Gotyckie kościoły w Wielkopolsce, Poznań 2008.
Tomala J., Murowana architektura romańska i gotycka w Wielkopolsce, tom 1, architektura sakralna, Kalisz 2007.





