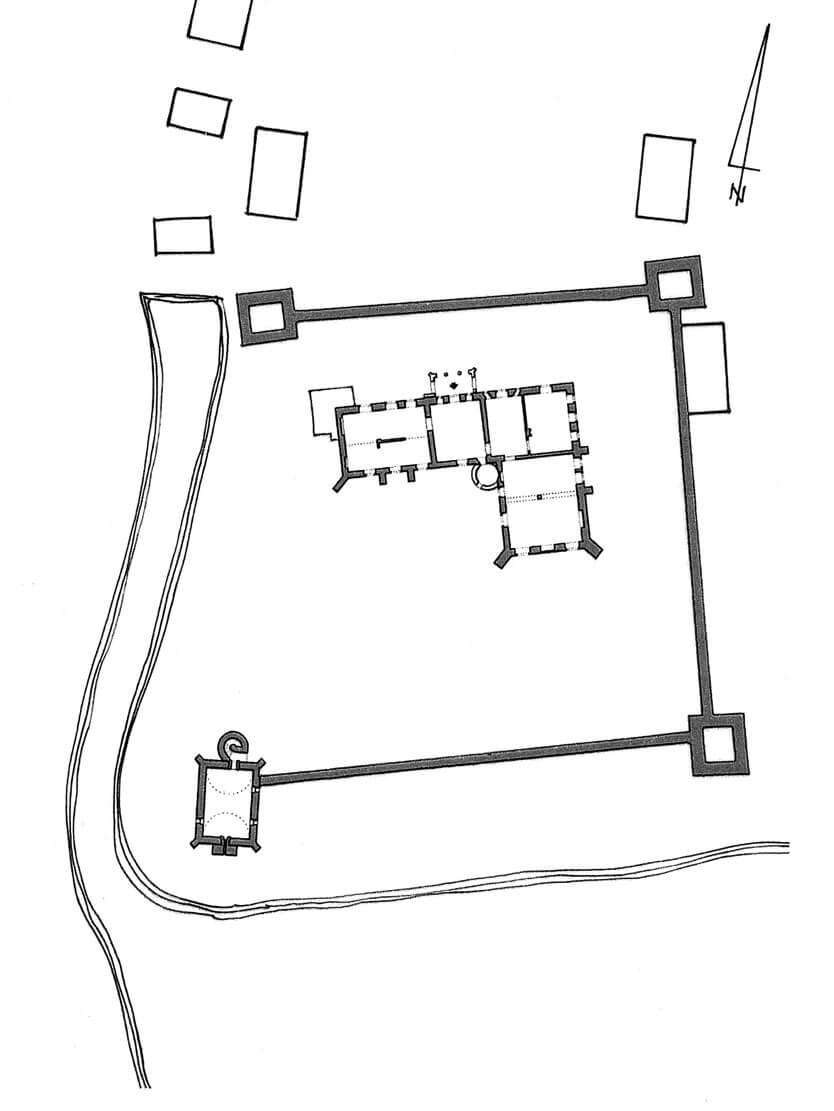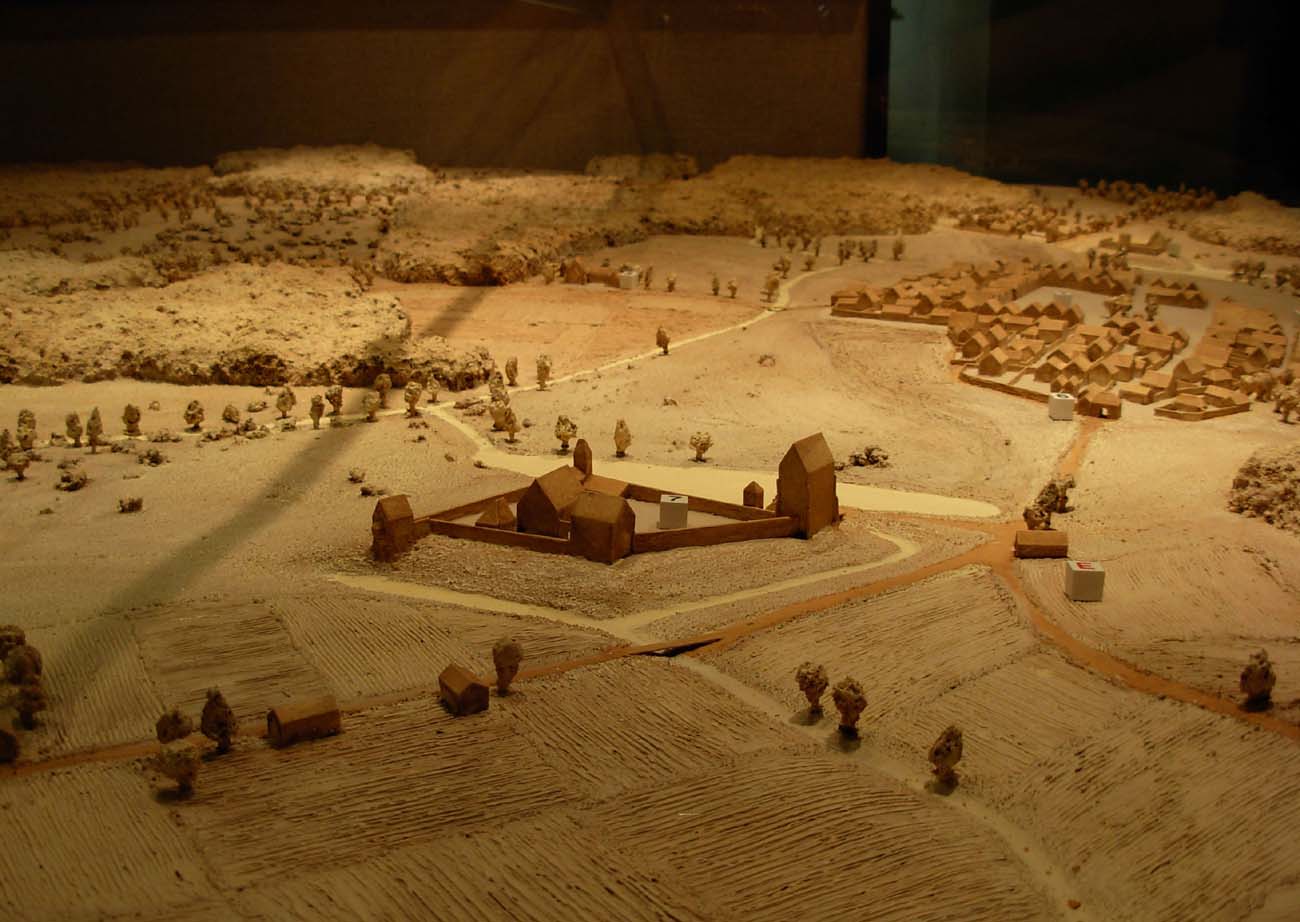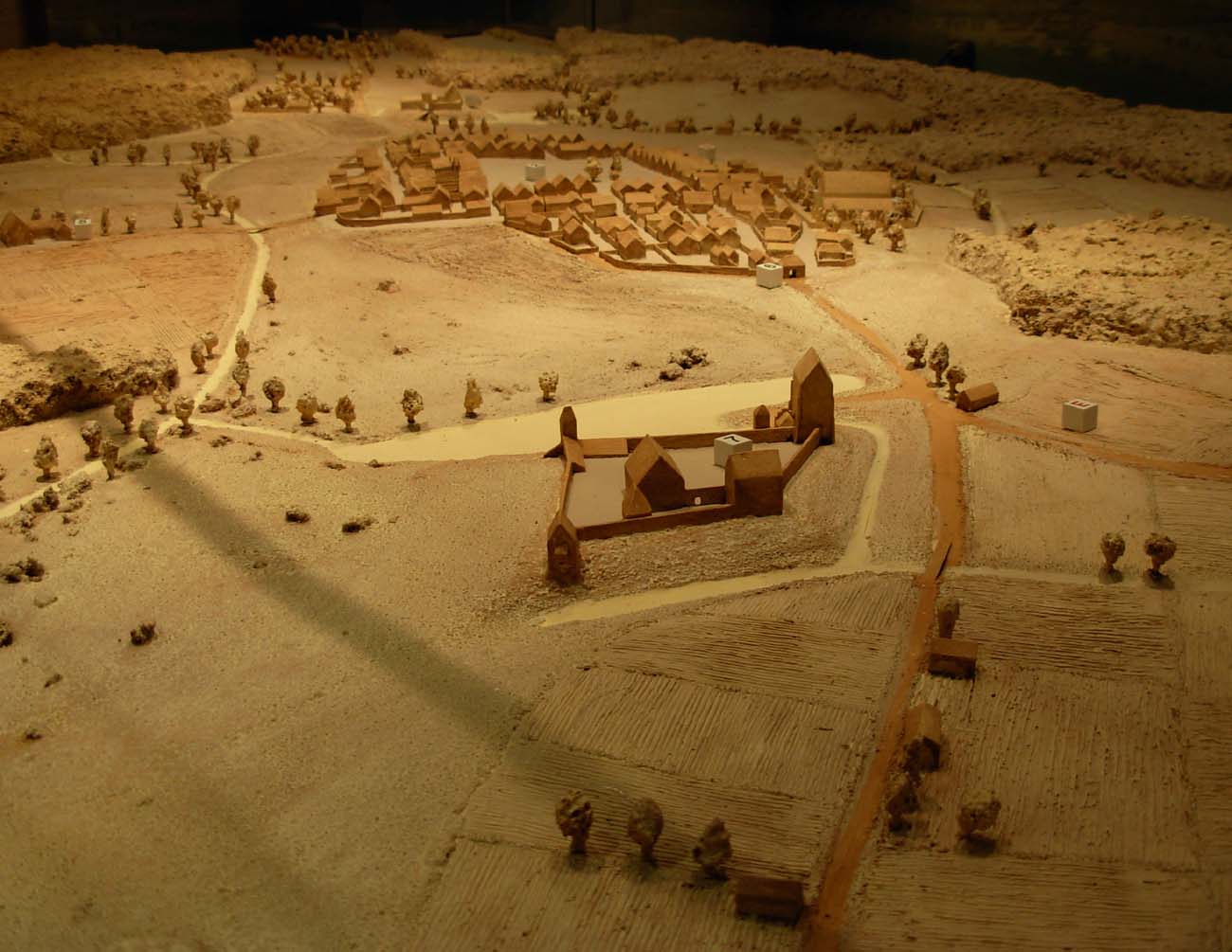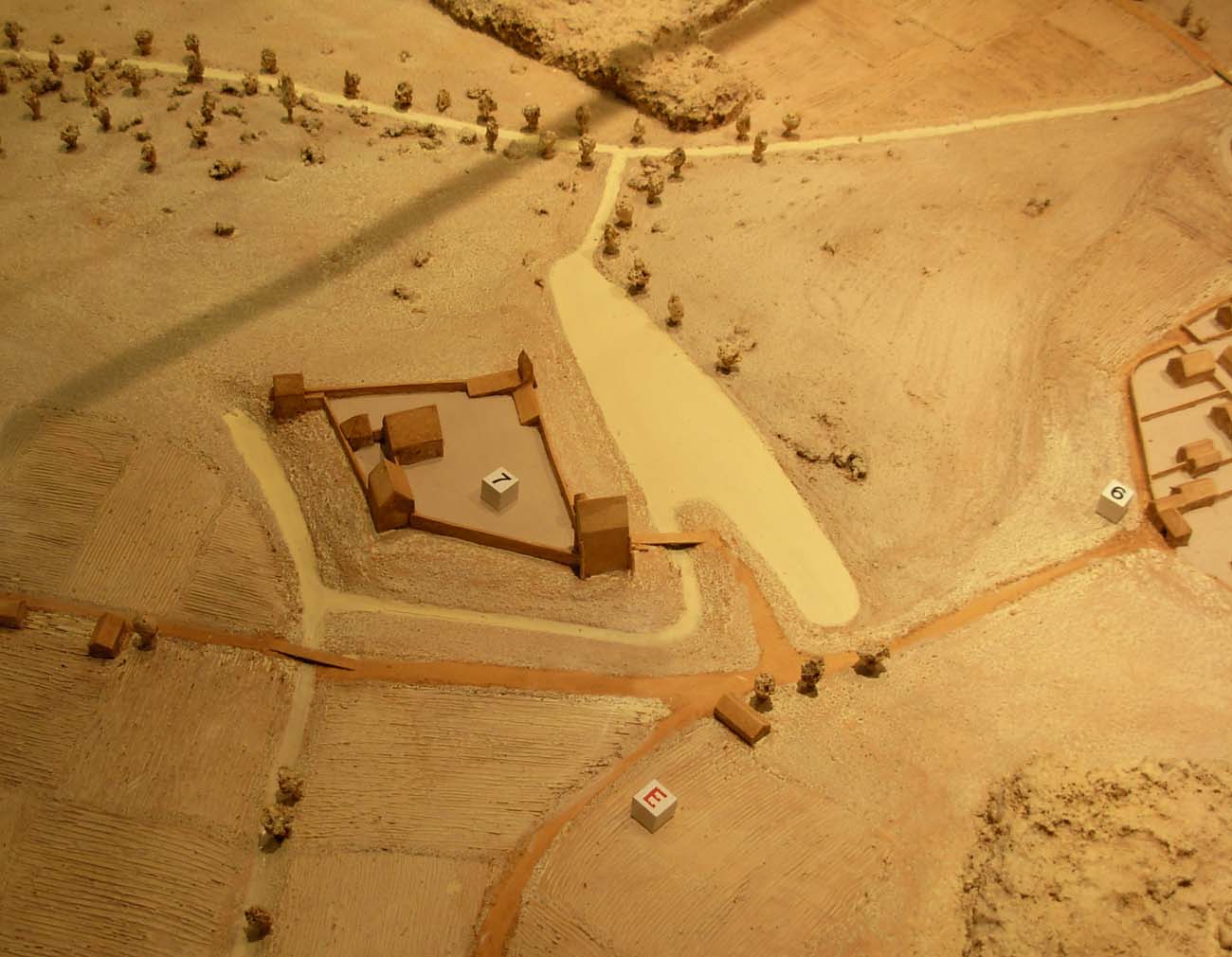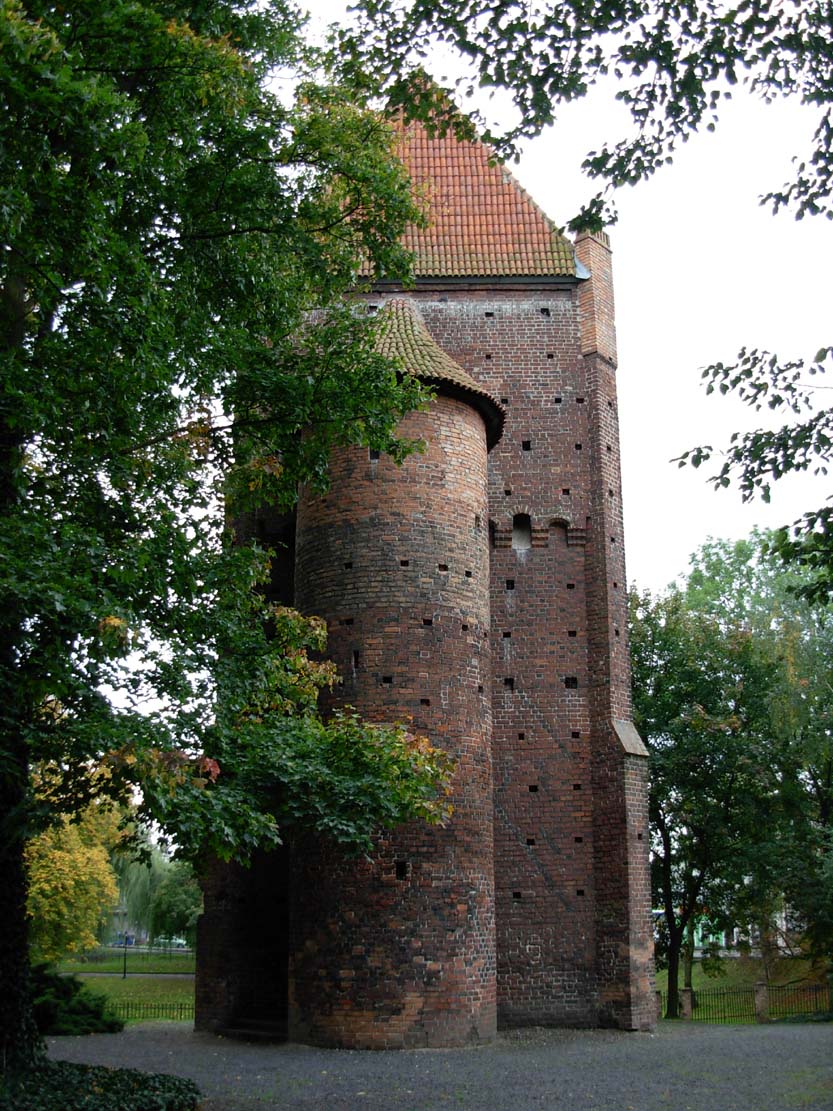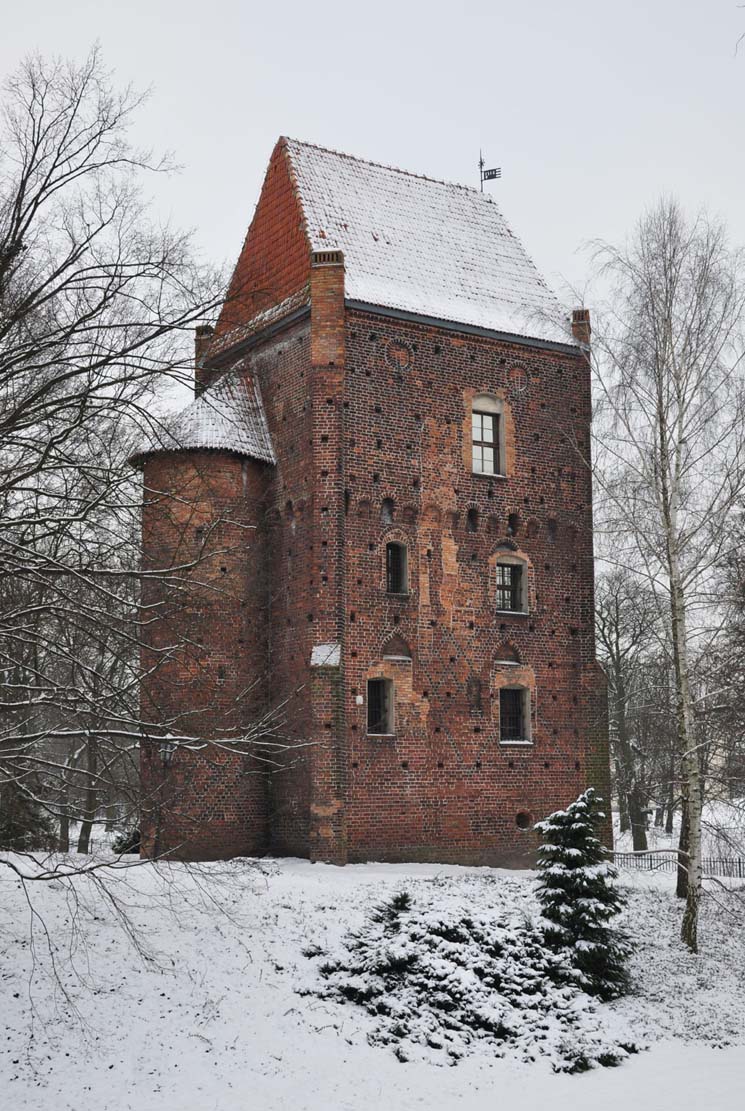History
In 1284, the castellan and voivode of Poznań, Tomisław, obtained the foundation privilege for Szamotuły from Prince Przemysł II. It is not known whether he had a seat near the settlement, or whether it was established in the 14th century. The construction of the castle was to take place only around the middle of the 15th century on the initiative of Dobrogost Świdwa-Szamotulski from the Nałęcz family. His son Piotr, the castellan of Poznań and the starost of Greater Poland, was to carry out the expansion of the castle at the end of the 15th century, continued by his grandson Andrzej.
In 1513 castle passed into the hands of the Górka family, who transformed it into a renaissance residence. In 1518, a brick Halszka tower was built or reconstructed. With tower is associated the legend of the young wife of Łukasz Górka, whom he ordered to close in the tower, and so that no one could admire her beauty ordered to put on her face an iron mask. In 1549 the tower was rebuilt by Poznań masonry master Jan Czeterwan, employed by Andrzej Górka.
After the death of the voivod of Łukasz III Górka, the castle passed into the hands of the noble families of Wielkopolska and gradually declined. In the 18th and 19th centuries, the castle was transformed, obliterating its originally defensive character. In 1837 the building was taken over by the Prussian successor of the throne, Friedrich Wilhelm, and later transferred to the representatives of the Duchy of Coburg-Gotha. In 1869 a general renovation of the castle began, combined with partial reconstruction. Renovations and regothisation were made in 1976-89.
Architecture
The castle was situated on a small outcrop of the area on the northern side of the town and an oblong, small lake. It was a brick structure on an irregular quadrilateral plan with four-sided towers or tower-like buildings in the corners, connected by curtains about 1.1 – 1.2 meters thick. The castle was secured on at least two sides by a moat, and from the south by a lake. The gate to the courtyard could be located on the south side, facing the town, where it would be flanked by the so-called Halszka Tower.
There was a building in the middle of the four-sided, irregular courtyard, probably the main residence. Built of bricks in the Flemish bond on a stone foundation, it could consist of two wings, northern and eastern one, arranged perpendicular to each other and reinforced with buttresses. Presumably, economic buildings were also added to the walls.
Halszka Tower was built on a rectangular plan with dimensions of 8.2 x 10.7 meters, with an internal division into four floors. From the outside, in the corners, its walls were reinforced with high, stepped buttresses. An interesting element was the machicolation at the eastern and western elevations, supporting the top floor. From the south, along the entire height, there was a four-sided avant-corps. The facades were decorated with circular and pointed blendes, and separated by numerous putlog holes after the scaffoldings used during the construction. In its interior, on each floor there was one room, accessible from a secondary cylindrical stair turret on the north side. The two lowest storeys were covered with a barrel vault, the higher ones with timber ceilings.
Current state
Today, the castle consists of a completely transformed, L-shaped castle building and one of the only preserved towers known as the Halszka Tower. The buildings are owned by the museum, which displays historic interiors, regional archaeological and ethnographic collections and the history of the Górka family. Opening hours and price list can be found on the official website of the museum here.
bibliography:
Architektura gotycka w Polsce, red. M.Arszyński, T.Mroczko, Warszawa 1995.
Leksykon zamków w Polsce, red. L.Kajzer, Warszawa 2003.
Olejniczak K., Grody i zamki w Wielkopolsce, Poznań 1993.
Tomala J., Murowana architektura romańska i gotycka w Wielkopolsce, tom 2, architektura obronna, Kalisz 2011.

