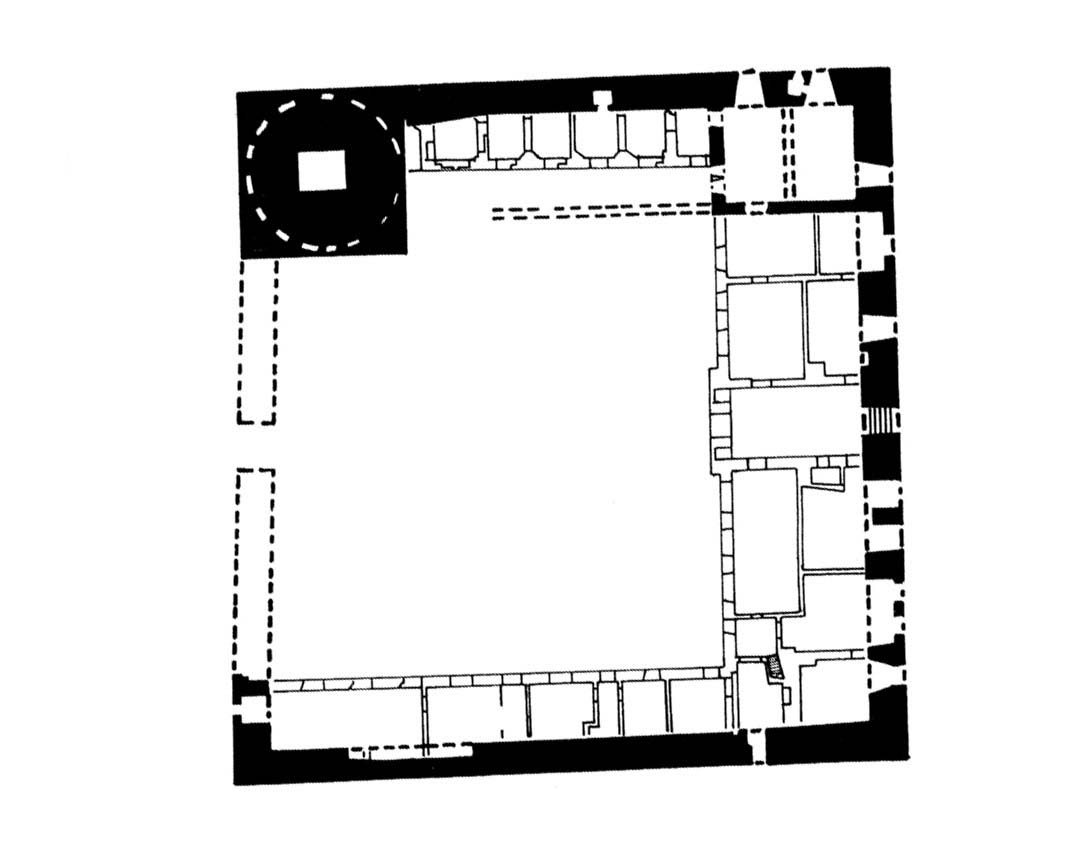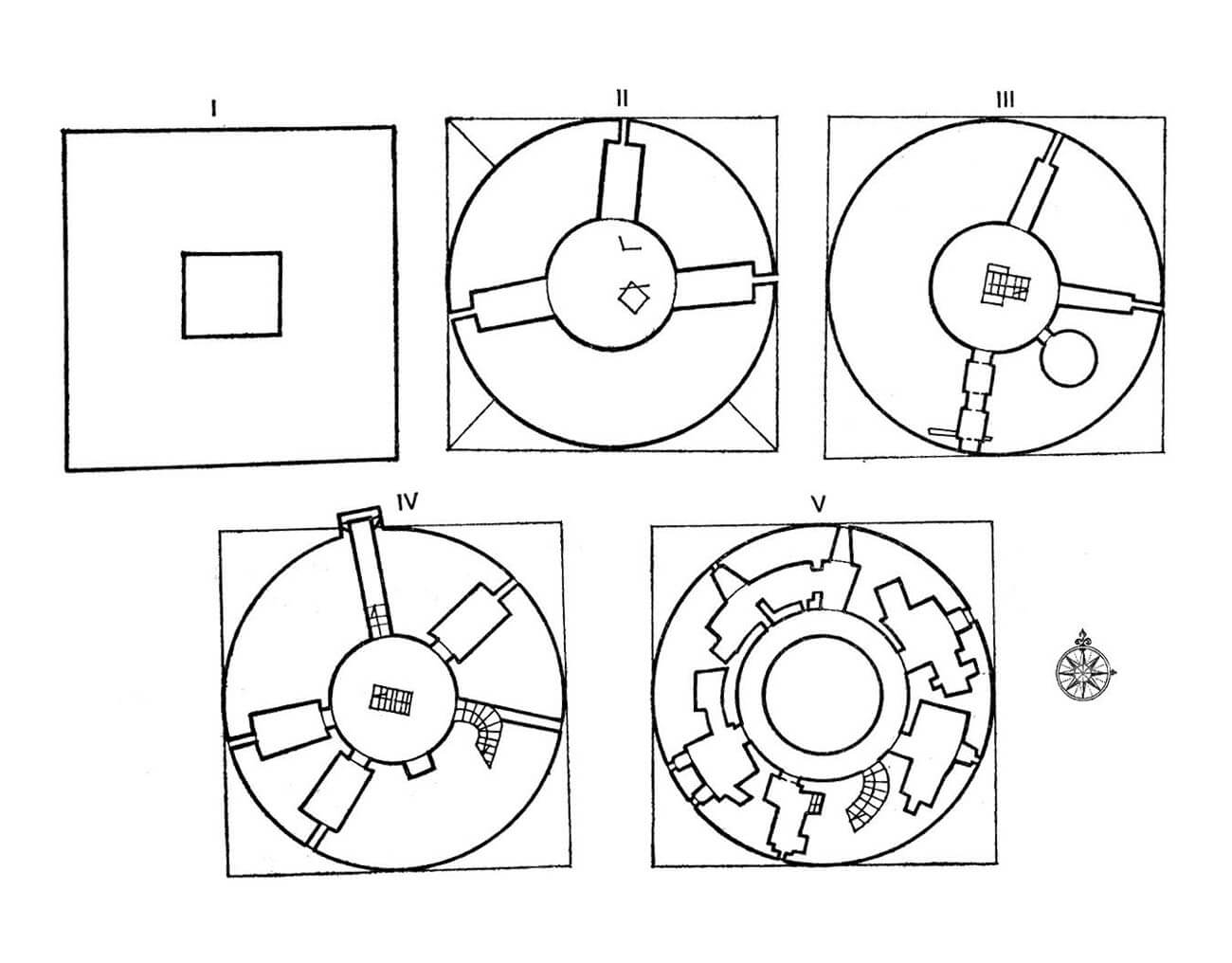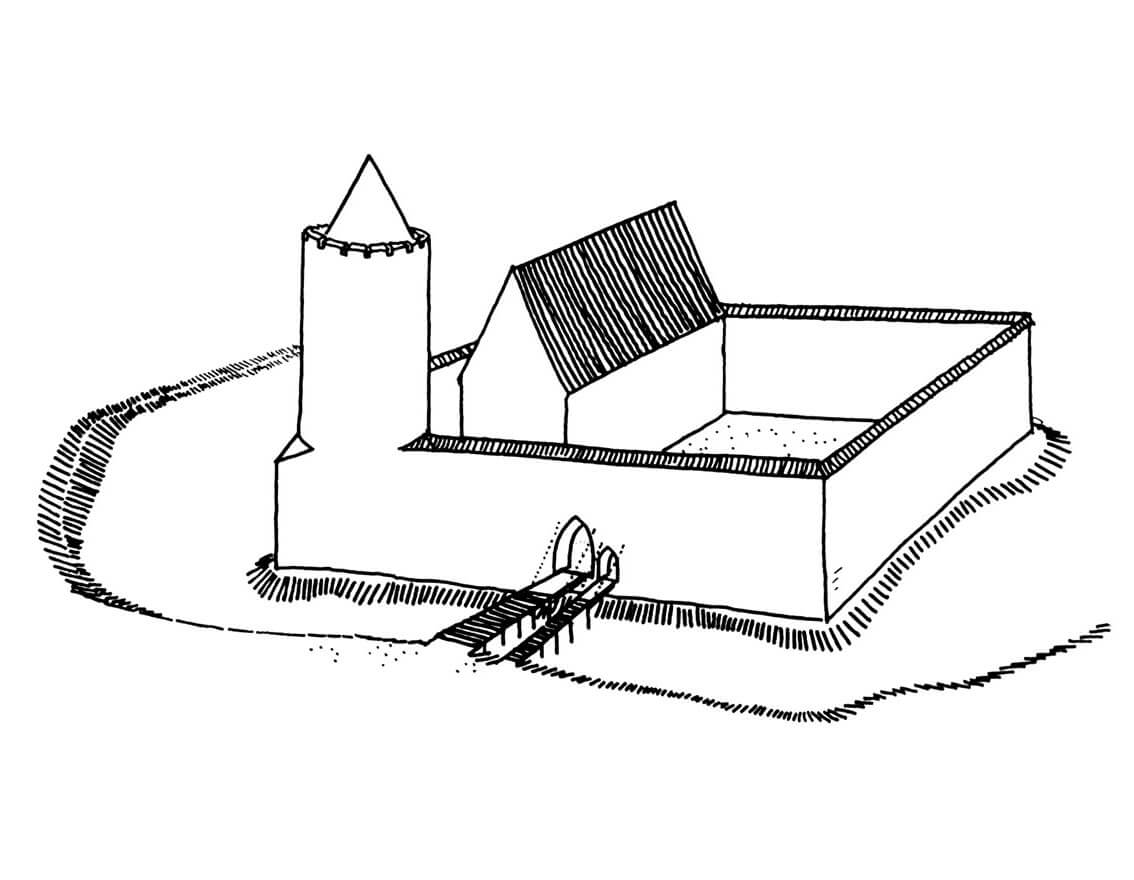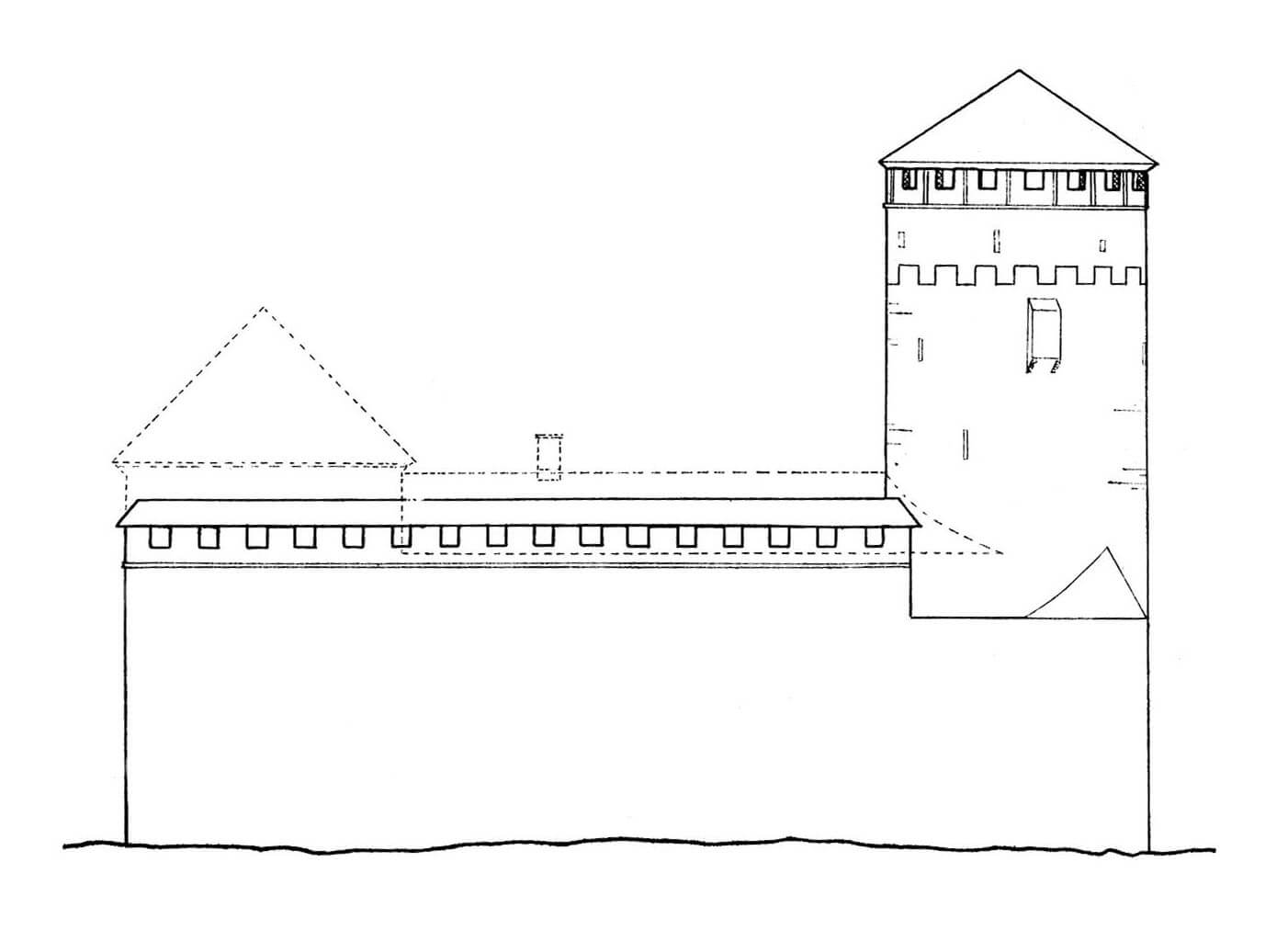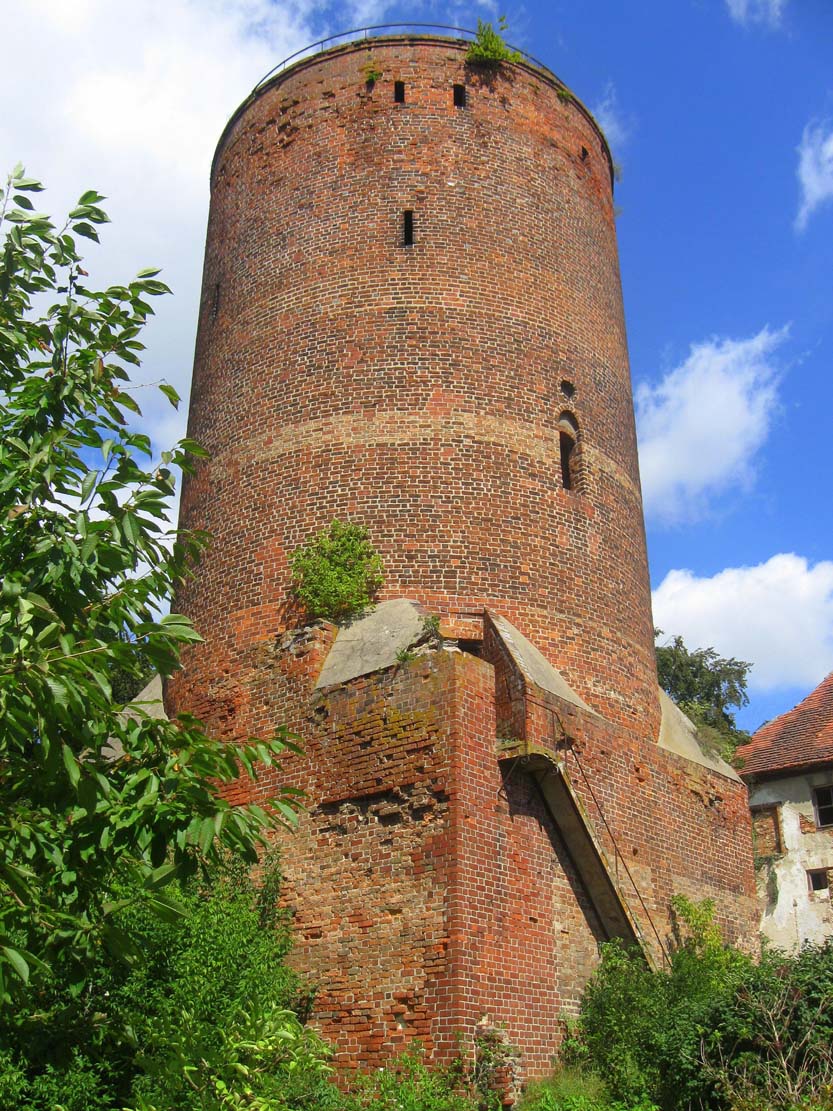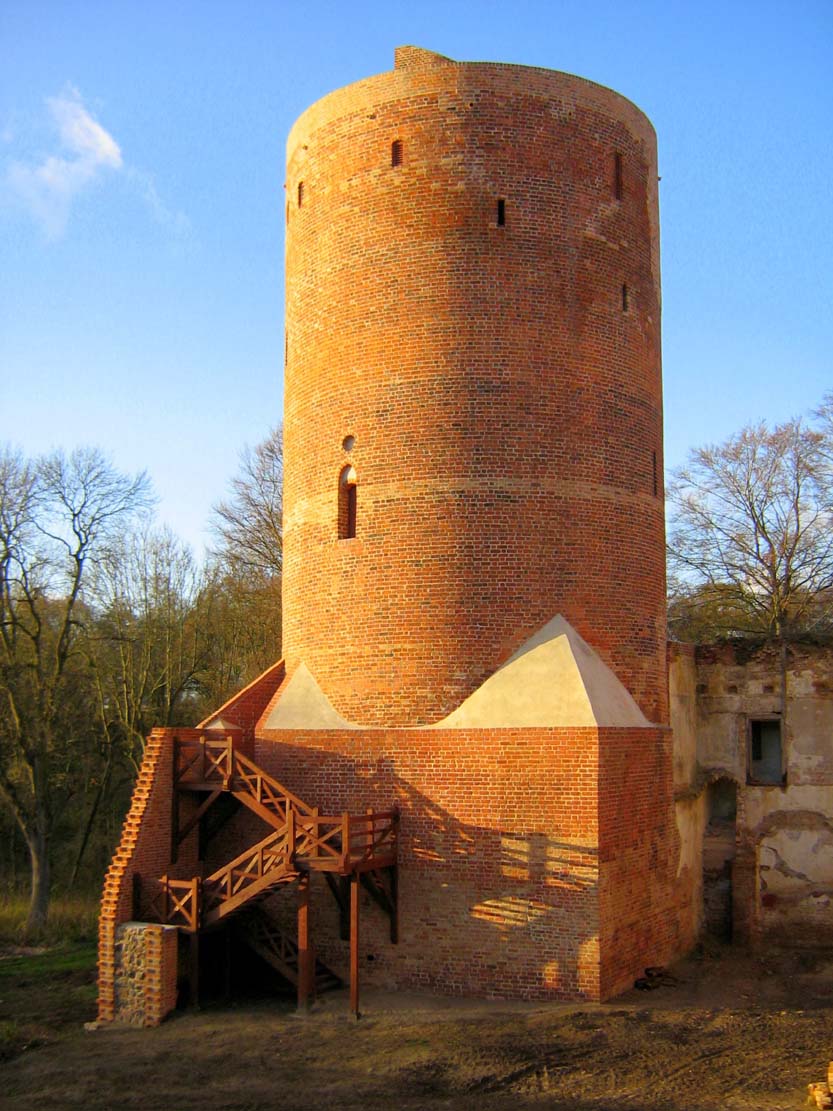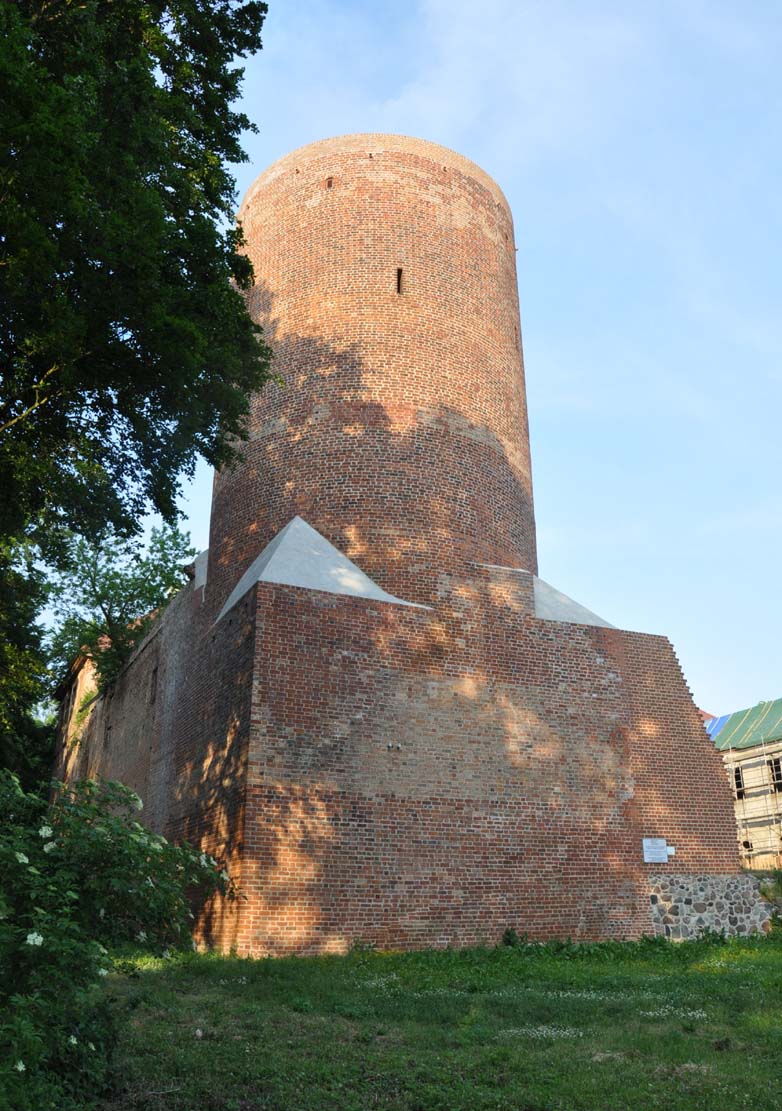History
The castle was erected by the Order of Knights Hospitallers after 1377 and served as the seat of the commandry. For its construction, the order received permission from the Szczecin dukes: Świętobor I and Bogusław VII, so it was to be open to princes and their crews. In the event of war, the castle’s crew was to defend the borders of the duchy, and the prince promised to free the castle if it was taken by enemy troops. Armed expeditions of Knights Hospitallers without the consent of the prince were forbidden.
In 1382, the document refers to the transfer of commandant Henry von Güntersberg from Suchań to Swobnica, but it was not until the document from 1406 that the commander of the Wildenbruke castle (Swobnica) appeared. Loans taken by the Szczecin dukes from the commander of Swobnica in 1383, and later from the bailiff Detlef von Wallmoden, testify to the wealth of local commandry at the end of the 14th century.
In the fifteenth century, the castle was expanded. Two additional wings were then erected, the gatehouse was built and the tower was raised. In 1600, the eastern wing was raised by an additional floor, which initiated the transformation of the castle into a residential building and the loss of its defenses, although even in the middle of the 16th century the castle was well stocked with weapons. At that time, there were four hufnice (small cannons) and four other cannons on the north porch, two heavy hand cannons and one hand cannon in the tower, two heavy hand cannons in the gatehouse on the outer ward and 32 hand cannons in the armory. An additional ton of gunpowder, five pairs of armor, 27 halberds, 3 axes, chain mails, 1000 cannon balls and 10 forms for ball casting were stored in the tower.
In 1648, after the Thirty Years War, the Hospitallers were removed and their place was taken over by the margraves of von Hohenzollern from Schwedt. In 1730 the castle was transformed into a baroque hunting mansion. The north and south wings were demolished. On the site of the former residential house was built a palace. In 1954 the castle was devastated.
Architecture
The castle was built on the peninsula and from three sides was surrounded by lake water, From the fourth side, an additional reinforcement was provided by a moat, separating the peninsula from the mainland. Behind it stretched an outer ward of economic function, defended by another, irrigated, 25-meter-wide moat and wooden-earth fortifications.
The main castle was placed on a square plan with a side of 50 meters. Foundations and a 1.5 meters high pedestal were made of erratic stones, and the remaining walls were made of bricks. The quadrangle od walls reached a height of 15 to 18 meters. Thickness of walls reached at the base up to 2.5 meters. A porch with a battlement was running around at its crown. The castle gate was located in the western curtain, facing the castle’s outer ward. It was equipped with a two-storey gatehouse with a room on the first floor and a guard room in the ground.
From the north there was a short, two-story house with dimensions of 7×10 meters. On its floor there was a chapel (two-story), an armory which originally, before the erection of the east wing, was a refectory and residential chambers. The building had two cellars (2.3 x 7 meters each), separated by a partition wall and covered with a barrel vault. The eastern one was illuminated by a small window.
In the north-west corner, a massive tower measuring 31 meters in height was located, embedded in the outer face of the walls. The bottom was a quadrangle on a square plan with a side of 12.3 meters, and the upper part cylindrical. The angular part was 11 meters high, while cylindrical 20 meters. In the lower part of the tower there was a 10-meter deep, light-free dungeon with a space of 3 x 3.5 meters. It was crowned with a rib vault. The second, circular storey with a diameter of 4.8 meters was provided with three rectangular shooting chambers with dimensions of 1.5 x 2.2 meters. The arrowslits were 18 cm wide and 100 cm high. The ladder entered the third floor in which the beam-locked entrance to the tower was located. There were also two, narrower shooting chambers (80 cm wide) and a cylindrical chamber with a dome covering in the wall, accessible through a hatch. It was probably used as an oven to bake bread during sieges. The fourth floor, also reached by a ladder, was covered with a conical vault. Its two shooting chambers were directed towards gate and the castle entrance, and the third to the north-east. The size of chambers and arrowslits was similar to those on the second floor. On the north side there also was a latrine. To the fifth floor ran a staircase, located in the wall thickness. This floor was different from the others. From the stairwell you entered to the shooting chamber, and then it passed to the passage around the conical ceiling. There were 6 defensive posts there, three of which were directed towards the castle gate (including two in one chamber), and the other four at equal intervals (in two chambers) to the other sides. Their characteristic features were the large size, individualisation and supplying everyone with an annexe and niche for ammunition. The tower was accessible only from the western guard porch, using a two-meter footbridge. The entrance was 16 meters above the level of the courtyard.
In the fifteenth century, a two-storey eastern wing was constructed (8.6 x 36.6 meters), adjacent to the older house and occupying the entire length of the curtain. On each floor the wing was divided into three rooms. There was a commander’s bedroom on the ground floor, a commander’s chamber and a so-called court chamber. On the first floor there was a living room with three sleeping chambers, a princely apartment and two windowless bedrooms (probably in the place where the southern wing adjoined). In two-thirds of the wing there was a basement. Under the court chamber there was a cellar measuring 8.2 x 11.3 meters, under the commander’s chamber a two-sided cellar with a cross vault with an area of 8.5 x 12, 4 meters. Rooms above these basements could have similar dimensions and layout. There was a small annex next to the commander’s bedroom – a chamber measuring 1.3 x 1.2 meters with three rectangular niches, probably serving as a treasury.
Economically – residential wing by the southern curtain was also erected in the 15th century. On the ground floor, it housed a chancellery, a kitchen, a bakery, a brewery and a bath, and on the first floor there was a sewing room and workshops. The height of all wings reached 9 meters, which would mean that the cornices corresponded to the level of guard porches in the crown of the walls. The lack of water outlets under the battlements leads to the assumption that they were covered with roofs of buildings.
Current state
The castle, which remained for some time in the private hands of an unreliable owner, gradually fell into ruin and threatened with total collapse. Only in 2011 thanks to the involvement of the Castle Association Swobnica, the monument was taken from Mr. von Lenart and it was possible to start the rescue work. The palace building was roofed and castle tower was renovated. The castle is gradually being adapted for sightseeing. From the original building, the main tower has survived, the cellars of the east wing, an annex in the south wall and a fragment of cellars in the north-eastern corner of the castle.
bibliography:
Leksykon zamków w Polsce, red. L.Kajzer, Warszawa 2003.
Radacki Z., Średniowieczne zamki Pomorza Zachodniego, Warszawa 1976.

