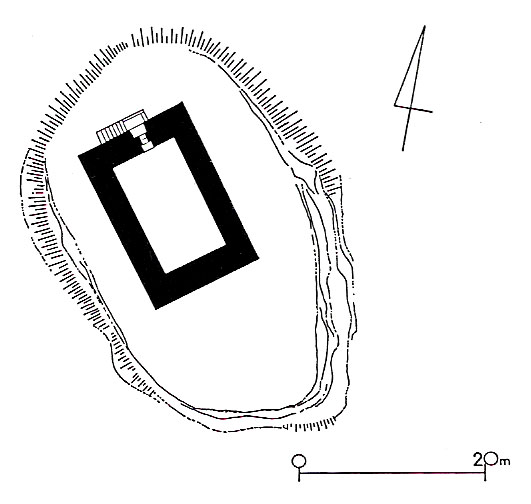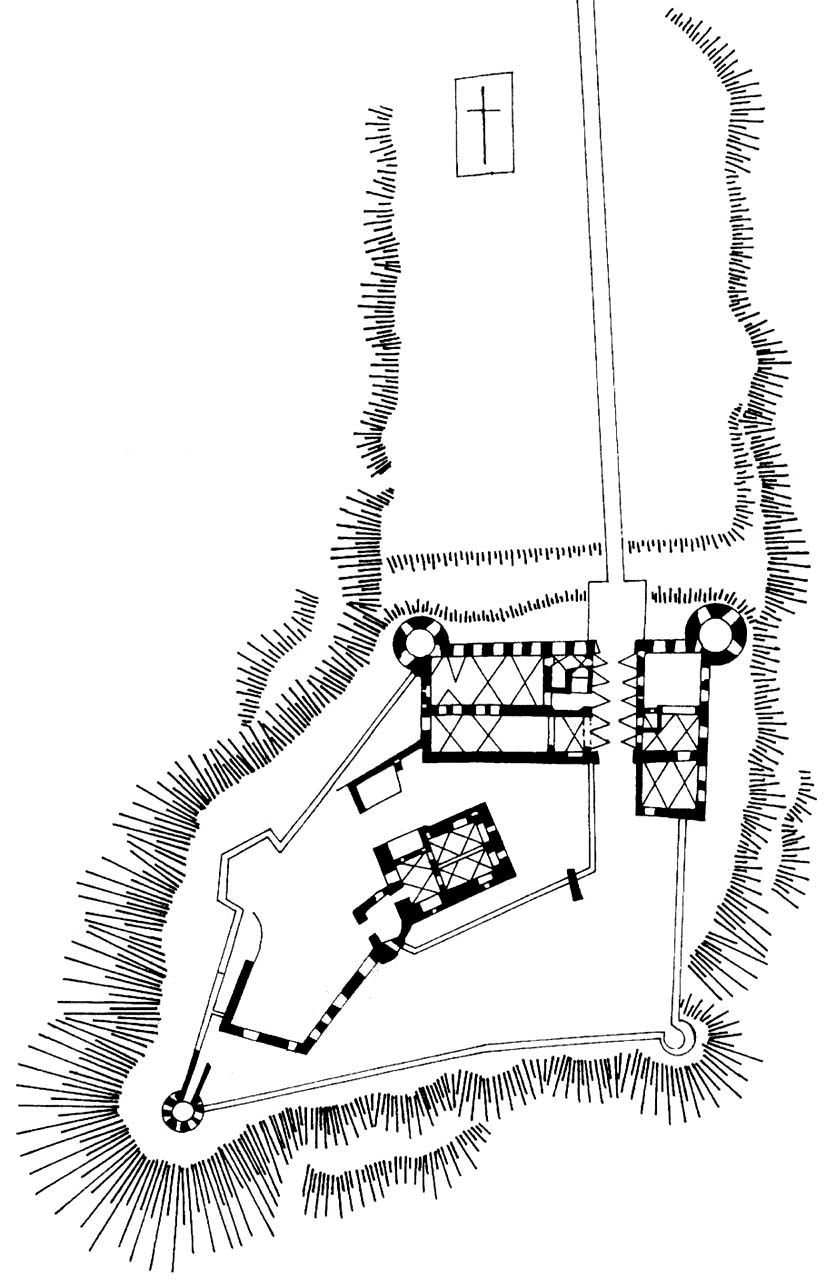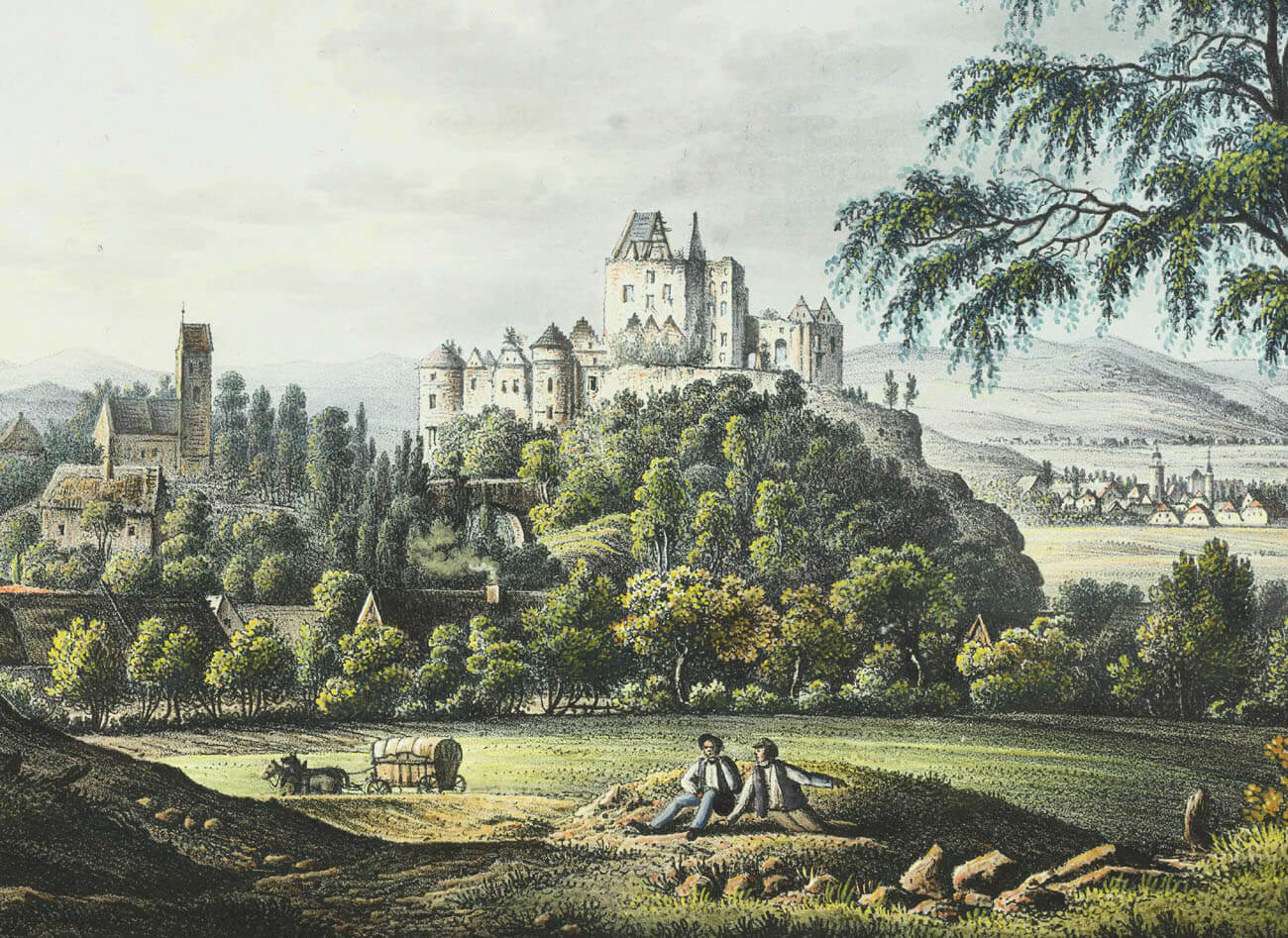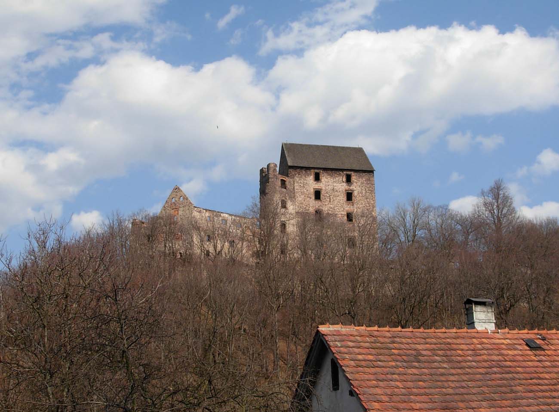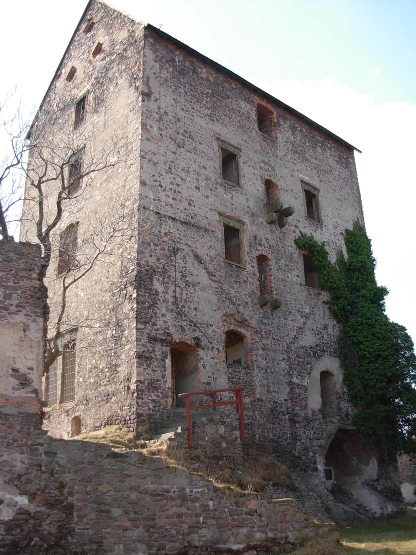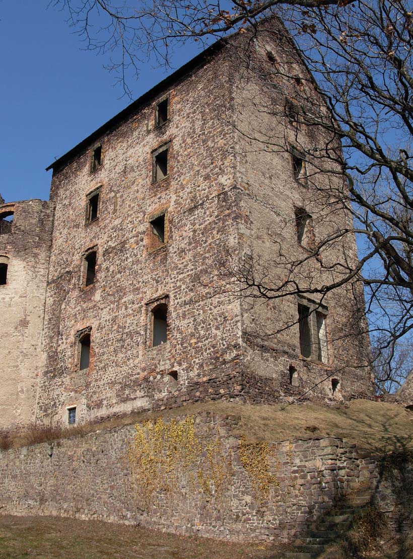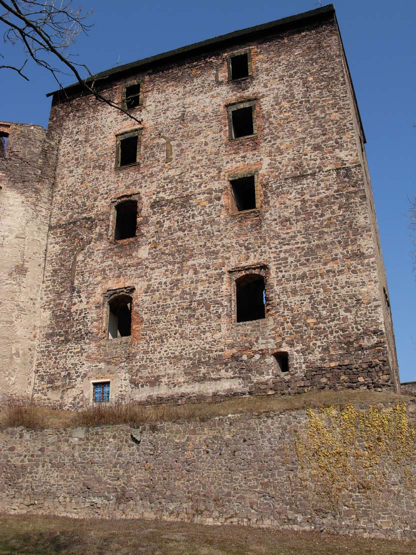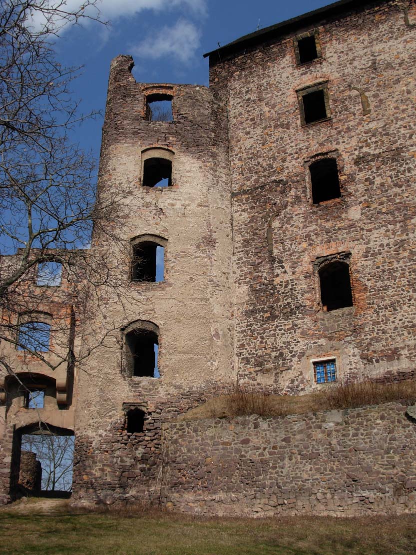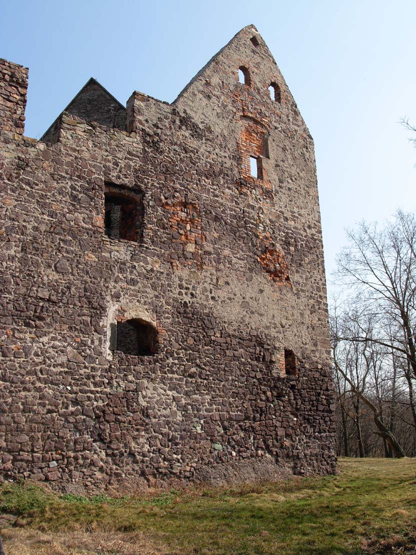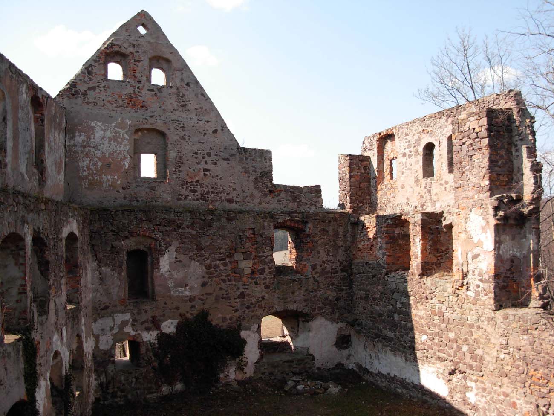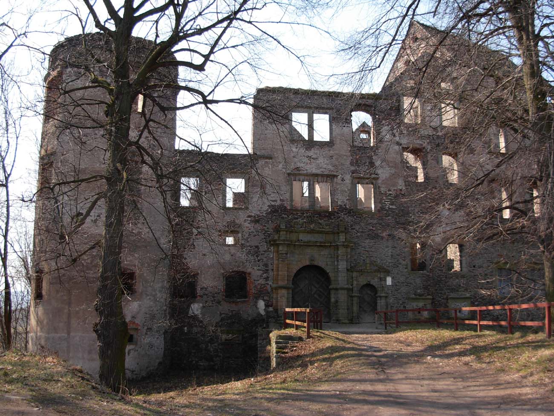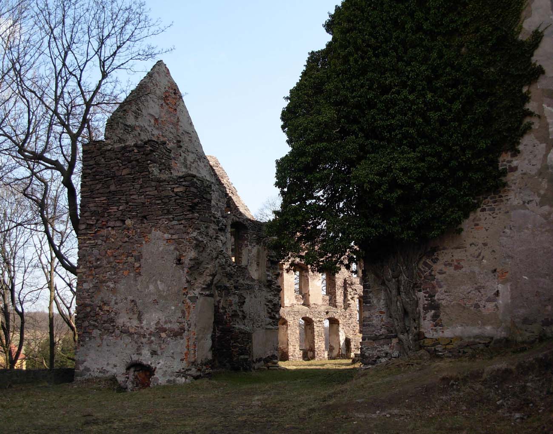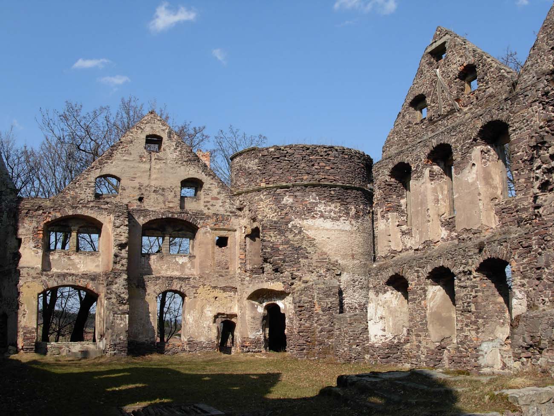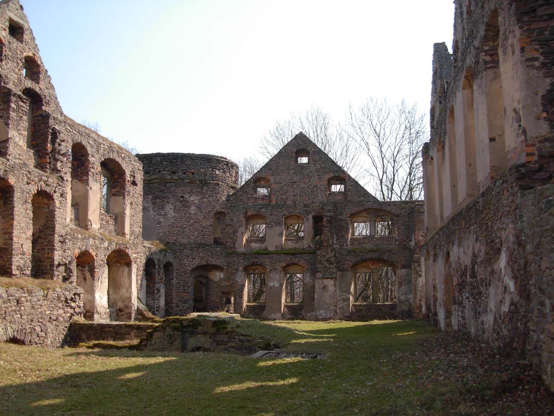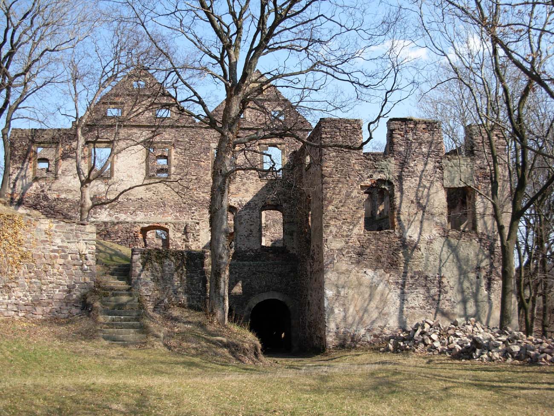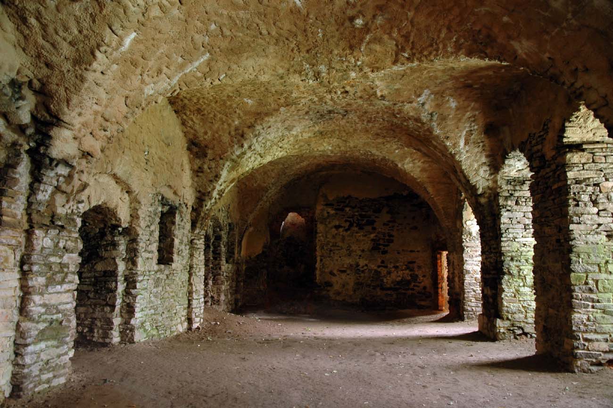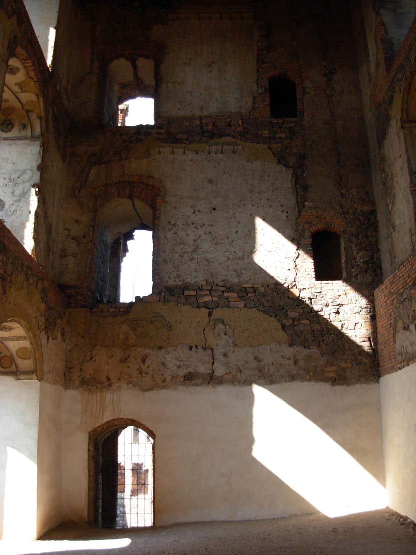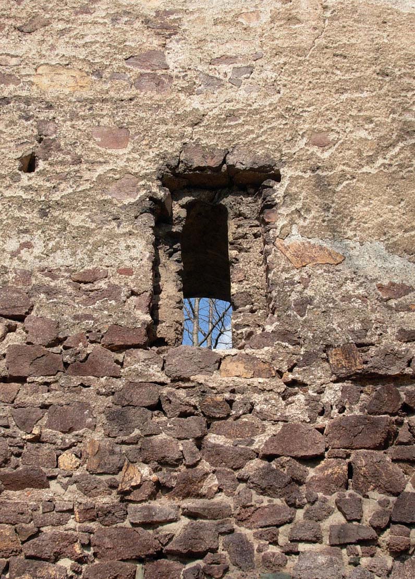History
Originally at the top of the hill there was a castellan hillfort, which lost its significance in the 13th century, when the nearby town and the Bolków Castle were built. It was one of the strongholds protecting Silesia from the Czech side, guarding the passage through the Lubawecka Pass into the Poland. Probably in the years 1245-1272 in the former castellany, the mighty Śwink family settled. Its protoplasts could be the last castellan of the hillfort, Peter, or possibly, known from the later falsification – Jazo. At the initiative of Śwink around the mid-14th century, a massive donjon was built on the castle hill.
In the following centuries, the owners of the castle were successive representatives of the family. In the 13th and 14th centuries, Gunczelin, Henry and two Gunczels, the elder who died at the end of the 14th century and the younger who lived until around 1411-1413. Jakob Świnka, the archbishop of Gniezno in the years 1283-1314, a close associate of Przemysł II of Wielkopolska and Władysław Łokietek, one of the most prominent politicians of medieval Poland and a supporter of unification in the period of the disintegration, probably came from Śwink family. In the years 1420-1503 the castle was occupied by another Gunczel. In his time, the Hussite plunders and destruction happily bypassed the Świny, and the castle was expanded. He also took part in combating the bands of robbers, capturing among others the castle in Płonina, occupied by the well-known raubritter Czyrna.
In the second half of the fifteenth century and in the sixteenth century, in the castle lived another long-lived representative of the family – Burgmann, probably 110 years old. After him, between 1510 and 1606, John Świnka became the heir of the local goods. Probably, on their initiative, there have been another, this time renaissance transformations of the castle, which, however, did not bring any significant changes in the shape of the Świny (new window openings, interior rebuilding). The last, this time a major reconstruction took place in the 1620s on the initiative of John Sigismund. The castle then became a fortified, late-renaissance residence. As one of the few in Silesia, it was never conquered, either by the Hussites or by the Swedes, but soon his significance decreased, it passed into the hands of the side line of the family and completely declined. The collapse accelerated the ravages of the Seven Years’ War and the conversion of the castle into the grain and straw warehouse. In 1769, the buildings were abandoned, and the hurricane of 1868 and the fire of 1876 completed the ruin. The first security works were carried out in the 1930s.
Architecture
The castle was erected on top of a rocky promontory. Its oldest part was a stone residential and defensive tower, surrounded by an oval-shaped wall. It had a basement and upper three floors, built on a rectangular plan with dimensions of 12×18 meters. The thickness of the walls made of unworked stones reached 2.5 meters. The original entrance led to it through a portal located on the second floor and equipped with a portcullis. The original windows had pointed arches in the setting of stone blocks and semi-circular with diagonal frames. Their diversity indicates the residential and representative function of the building and dividing it inside into rooms with wooden partitions. In addition, on the north wall there were latrines, hung on the level of the second and third floors. Partially carved into the rock, the cellars consisted of an entrance hall and two side rooms connected to it. The communication between the upper floors was originally provided by a wooden staircase. The individual floors were separated by flat, wooden beam ceilings.
In the fifteenth century, a two-story house and an ogival gate from the south was added, with a portcullis of which the stone guides have been preserved. In addition, a defensive box machicolation was erected above it. In the first half of the 17th century, a staircase was added between the residential tower and the gate. The northern part of the castle was cut off from the rest of the area by a ditch, behind which was an economic outer ward.
Current state
The castle has survived in a fairly well preserved ruin. In the upper part of the castle there is a keep and a roofless western house. At the lower castle stands a ruined palace. Also survived fragments of the peripheral walls with low towers in the southern part of the castle. The castle is in private hands, but it is possible to explore it.
bibliography:
Boguszewicz A., Corona Silesiae. Zamki Piastów fürstenberskich na południowym pograniczu księstwa jaworskiego, świdnickiego i ziębickiego do połowy XIV wieku, Wrocław 2010.
Chorowska M., Rezydencje średniowieczne na Śląsku, Wrocław 2003.
Czerner O., Rozpędowski J., Bolków i Świny, Wrocław 1960.
Leksykon zamków w Polsce, red. L.Kajzer, Warszawa 2003.

