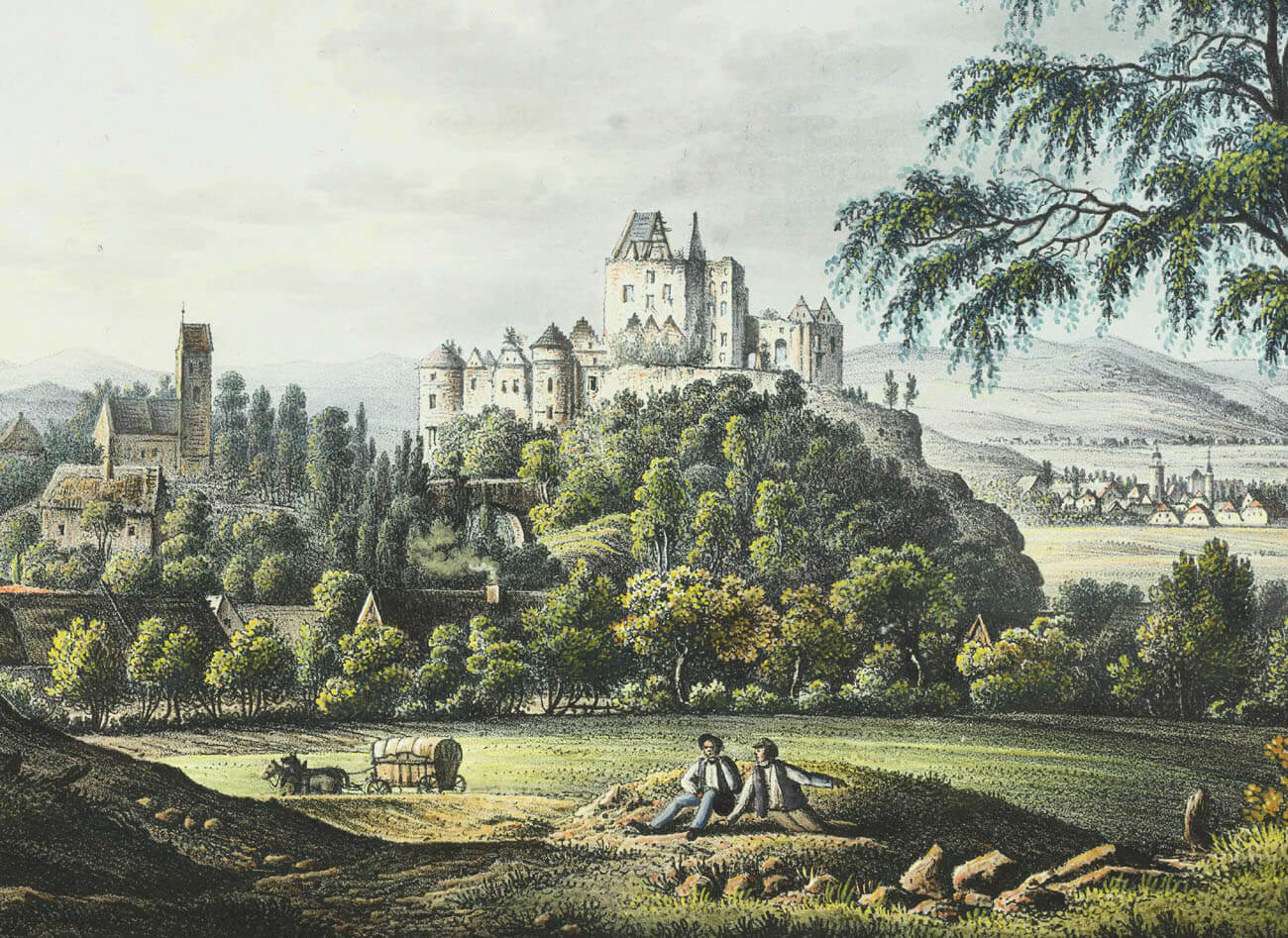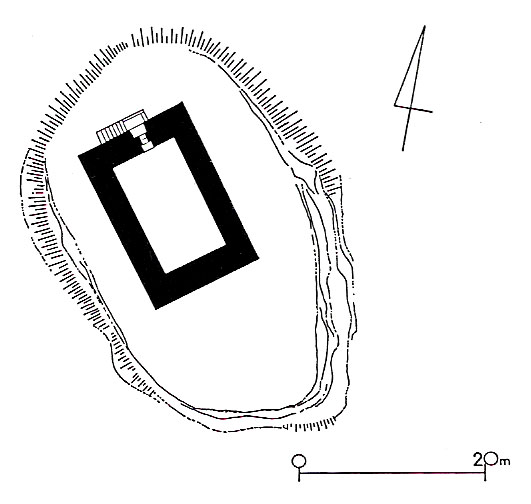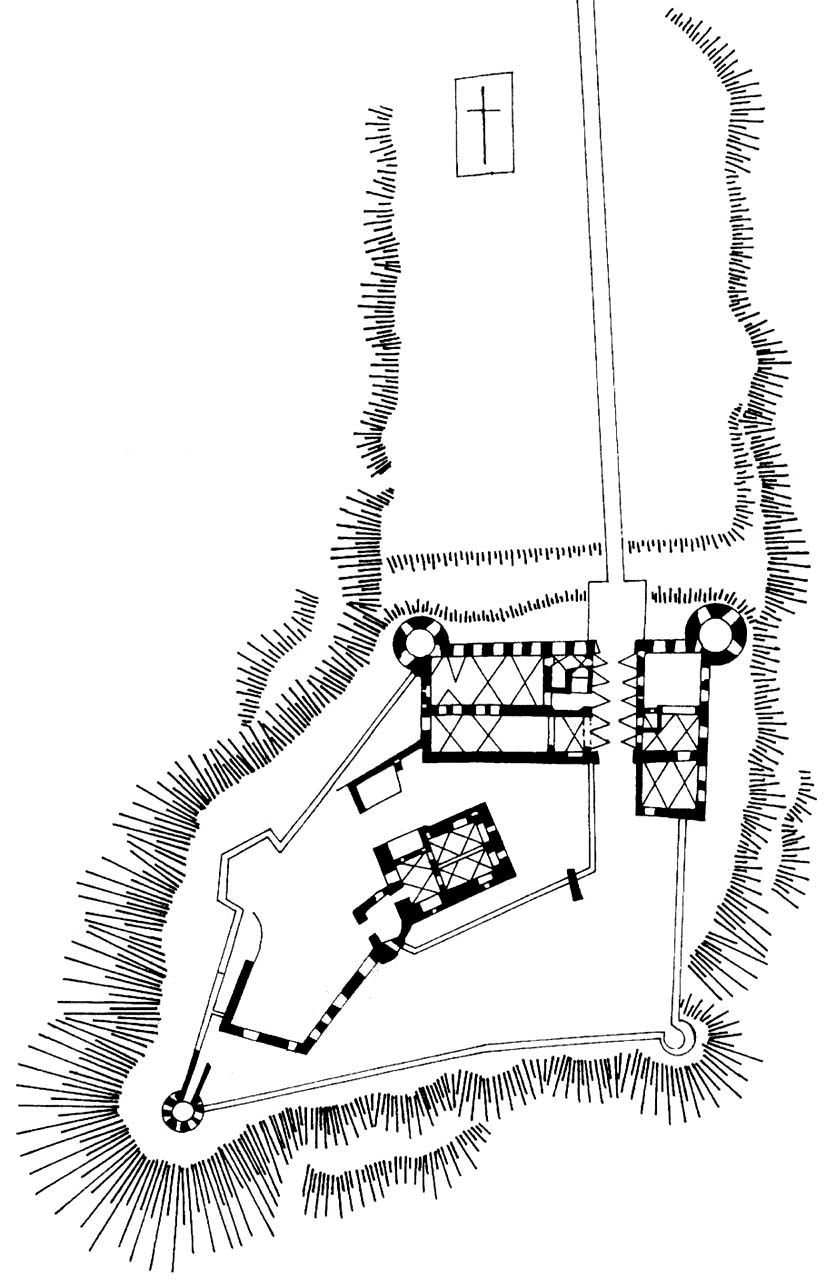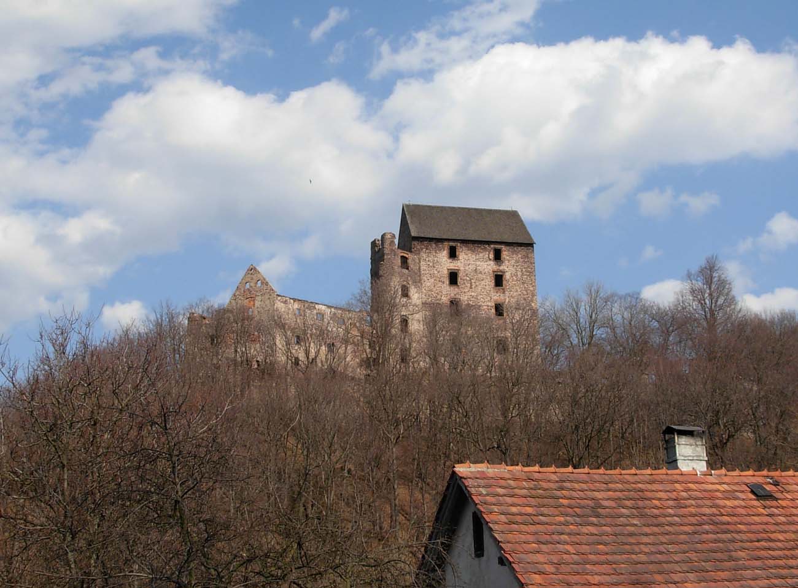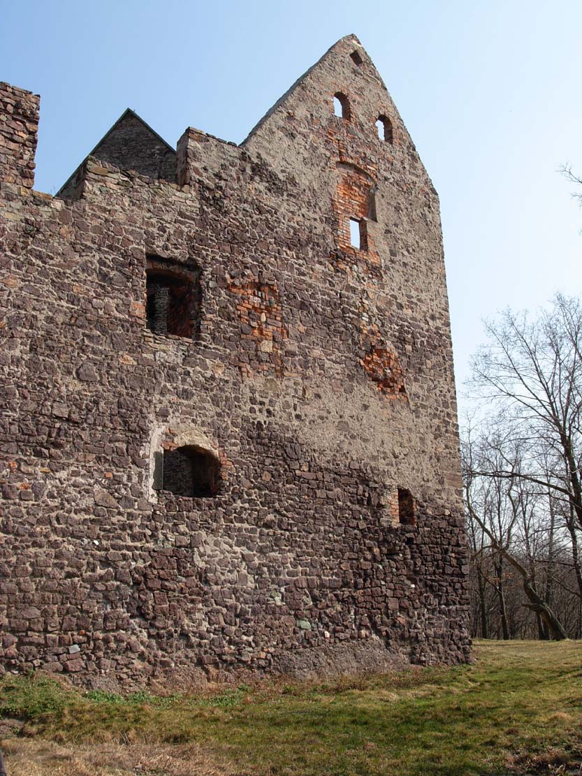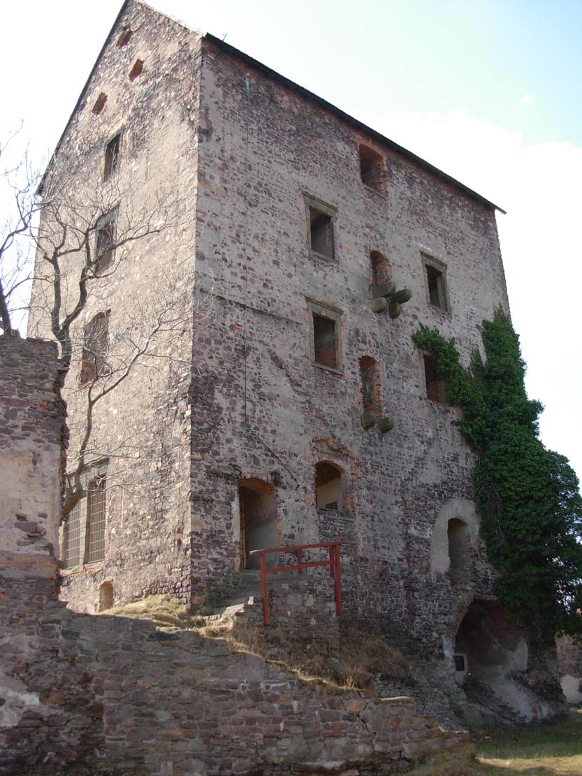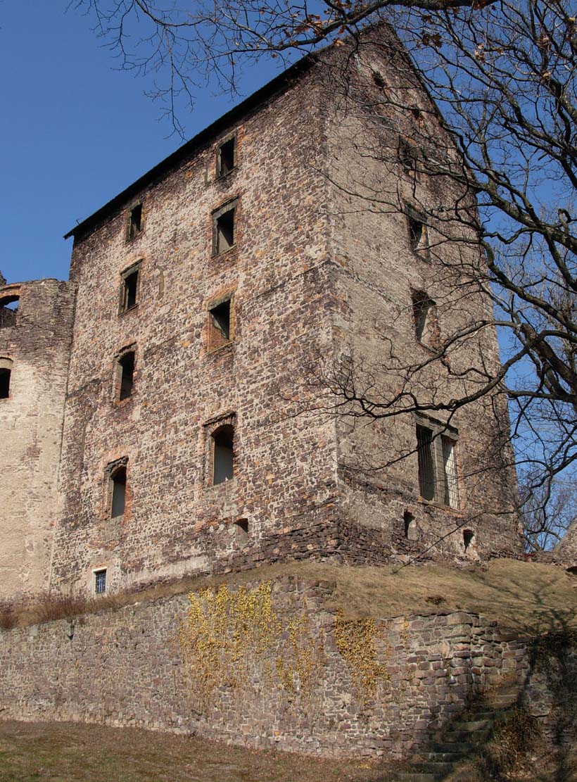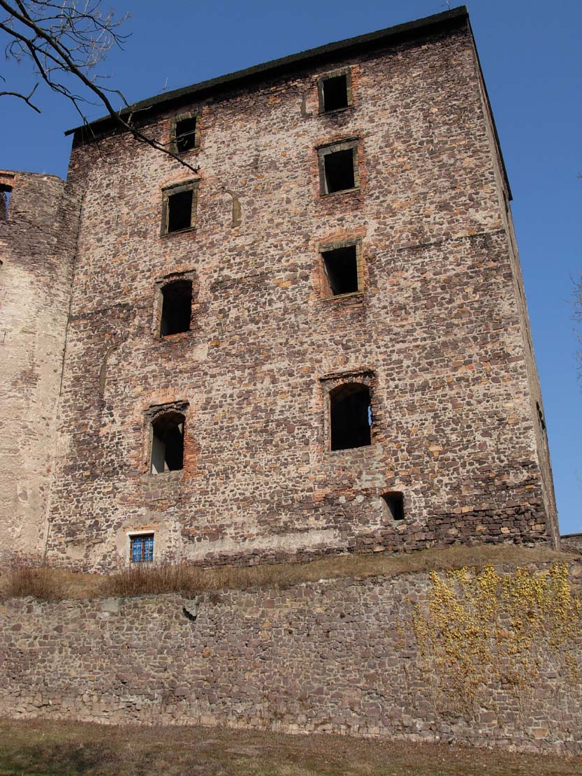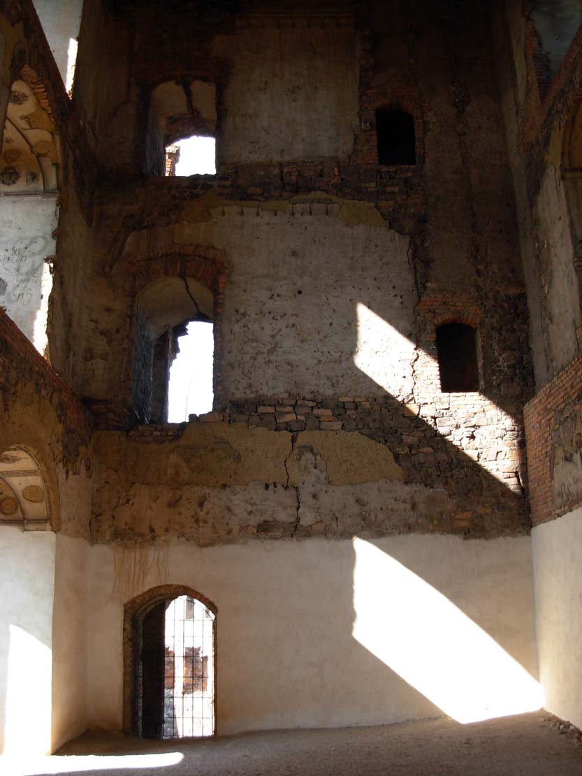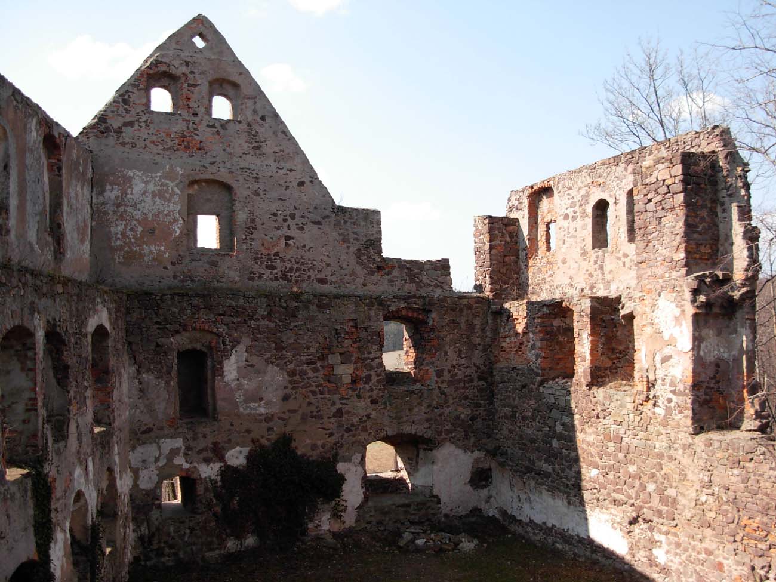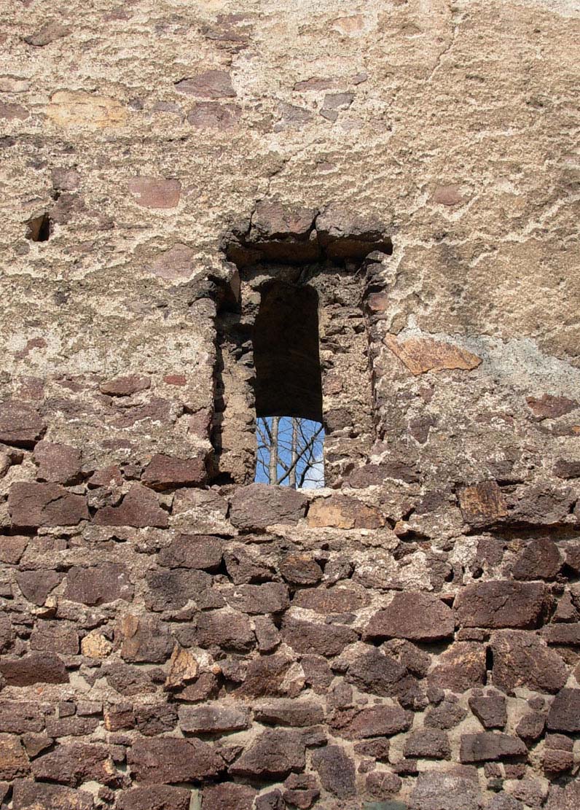History
Originally, there was a hillfort in Świny, which was one of the strongholds securing Silesia from the Czech side, guarding the passage through the Lubawecka Pass into Poland. It was recorded as early as 1108 by the Bohemian chronicler Kosmas under the name “oppidum Zvini”. Also it was mentioned in papal bulls in 1155 (“gradice Zpini”) and in 1245 (“castrum Suinii”). The offices of castellans of the stronghold were held in 1230 by Tacer, in 1242 by Jaxa and in 1248 by Petrico. At the latest with the foundation of the nearby town and castle of Bolków in the 1270s, the importance of the stronghold declined. Probably a little earlier, around the middle of that century, the powerful von Swyn family settled in the castellany, whose progenitor could have been one of the last castellans. The family first appeared in a document of Prince Bolesław the Horned from 1272, in the person of John of Świny. The same “dominus Iohannes de Swyn” was recorded again in 1288, while in the years 1313-1327 Guncelin de Swyn was a frequent witness on documents of the princes of Jawor and Świdnica. In addition, a certain Peter de Swyne, who held the office of protonotary at that time, testified on a document from 1313.
At the initiative of de Swyns, a massive keep was built on a hill near the decayed stronghold around the middle of the 14th century. It may have been funded by a certain Henricus de Swin, recorded in documents in 1351. This knight was a distinguished figure at that time, present at the side of Prince Henry of Jawor, later Bolko of Ziębice. In 1323 he stayed in Avignon for the papal indulgence and took part in the crusade to Rhodes, from which he returned to Silesia before 1329. Then he became associated with Prince Nicholas of Ziębice, and in 1343 he led the Strzelin knights during the homage paid to John of Luxembourg. Henry must have had considerable resources, because in 1330 he was able to buy from Bolko of Ziębice the customs in Dzierżoniów, valued at 102 fines. He probably permanently resided in Świny, “uf unsern huse czum Swin”, which he had enough time and funds to expand.
In the second half of the 14th century, the owners of the castle of Świny (German: Schweinhausburg) were successive representatives of the de Swyn family, three sons of Henry: Güntzel, Nicholas and Hensel, and then four sons of Nicholas: Güntzel, Henry, John and Nicholas. Of them, Nicholas may have been most closely associated with the castle. In 1387 he granted rents from the villages of Bronów and Wolbromek to the altar in the parish church in Świny, and in addition bought up land estates in the vicinity of Świny. In the first half of the 15th century, the plunder and destructions of the Hussite Wars fortunately avoided the castle. According to tradition, Güntzel V was supposed to have participated in fights with bands of robbers, capturing, among others, the castle in Płonina, occupied by the famous robber Czyrna. Świny itself was expanded towards the end of the Middle Ages, perhaps at the turn of the third and fourth quarter of the 15th century, when three families from different branches lived in the castle at the same time. The works could have been financed by the long-lived Güntzel V or his son, Güntzel VI, who was married in 1474.
In the 16th century, the first early modern transformations of the castle probably took place at the initiative of the de Swyn family, but it did not bring any significant changes to castle layout (e.g. Renaissance windows, modernisation of the interior). The last, this time serious reconstruction took place in the 1620s at the initiative of John Sigismund. The castle then became a late Renaissance palatial residence with defensive features. As one of the few in Silesia, it was not captured by the Swedes during the Thirty Years’ War, but soon afterwards its importance decreased, it passed into the hands of a side line of the family and completely declined. The degradation was accelerated by the devastation of the Seven Years’ War, and then by the conversion into a grain and straw warehouse. In 1769, the buildings were abandoned, and what’s more, the hurricane of 1868 and the fire of 1876 completed the ruins. The first works to secure the monument were carried out in the 1930s.
Architecture
The castle was built on the top of a rocky promontory, protected by high and steep slopes from three directions, and conveniently accessible only from the north-east side. Its oldest stone building was a five-storey tower house – keep (donjon), surrounded by a small courtyard marked out by ramparts on an oval plan. The whole was probably protected at the base of the promontory by a transverse ditch, behind which a settlement or outer bailey could have functioned on the site of the former stronghold.
The tower was built on a rectangular plan measuring approximately 12 x 18 meters. The thickness of its walls reached 2.5 meters at the ground level. The original entrance led through a portal with a portcullis on the second floor, to which wooden external stairs with a footbridge resting on stone corbel must have led. The windows in the Middle Ages were pointed, in a frame of ashlars, also semicircular, splayed on both sides. Their variety and relatively large size would indicate that they were used to illuminate residential and representative rooms. Also there were latrines on the northern wall, suspended at the level of the second and third floors. The ground floor, partially carved out of the rock, probably served as a storage room and pantry. Communication between the upper residential floors was originally provided by wooden stairs. The individual floors were separated by wooden beam ceilings.
In the second half of the 15th century, a two-gable residential house and a defensive wall were added to the tower on the western side, the entrance to which led from the southern side, through a pointed arch gate closed with a portcullis, over which a bay window was later suspended. The late Gothic buildings occupied the outer part of the promontory, so they were hidden behind a massive keep, and the access road to them had to pass it. Perhaps as part of the late Gothic construction works, the external gate situated in front of the transverse ditch was also reinforced.
Current state
The castle has survived in a fairly well-preserved state, in private hands but open to visitors. Within the upper ward, the entire perimeter walls of the keep, the roofless western house and two southern bastions from the 17th century have survived. The lower ward houses a ruined early modern palace with two towers. Traces of the original windows and latrines, relics of the medieval entrance with a guide for portcullis and a corbel used to support the stairs are still visible in the walls of the keep. Inside, the current level of floors is partially different from the original floors, with the former ground floor now being a basement. The stair turret located by the keep is an early modern addition.
bibliography:
Boguszewicz A., Corona Silesiae. Zamki Piastów fürstenberskich na południowym pograniczu księstwa jaworskiego, świdnickiego i ziębickiego do połowy XIV wieku, Wrocław 2010.
Chorowska M., Rezydencje średniowieczne na Śląsku, Wrocław 2003.
Czerner O., Rozpędowski J., Bolków i Świny, Wrocław 1960.
Leksykon zamków w Polsce, red. L.Kajzer, Warszawa 2003.


