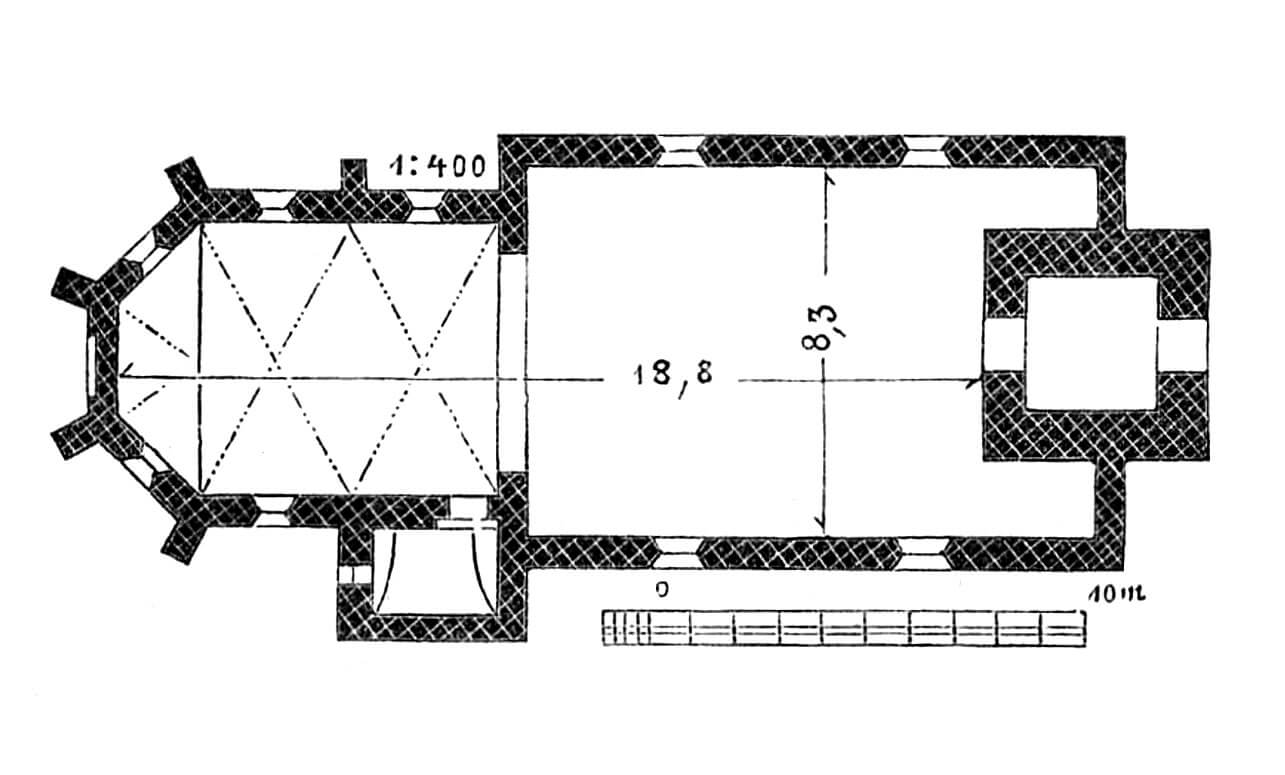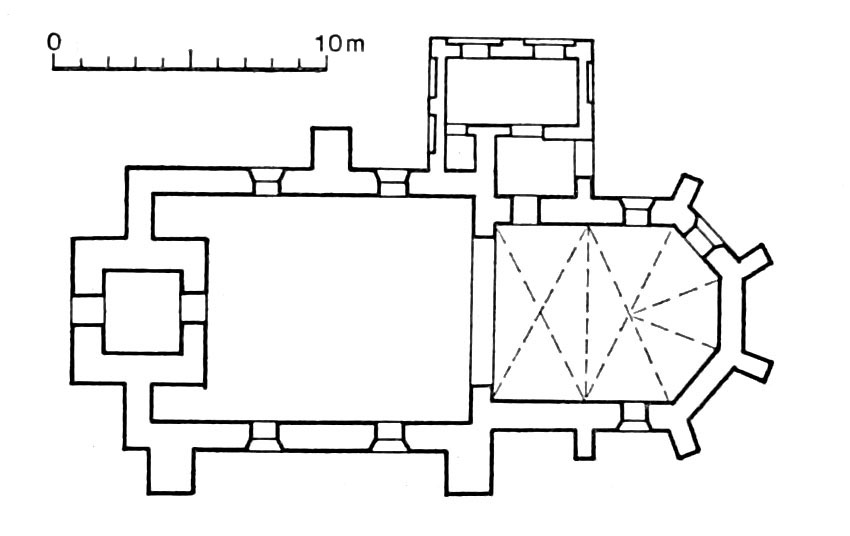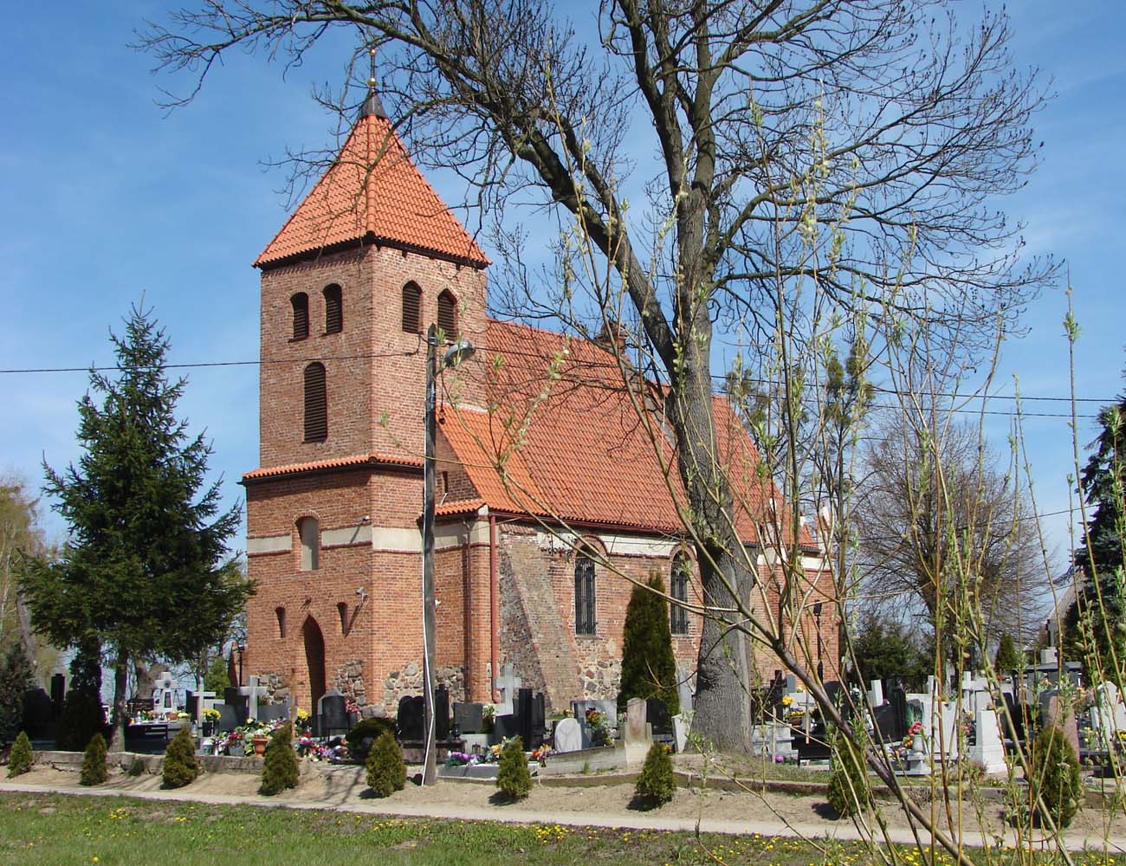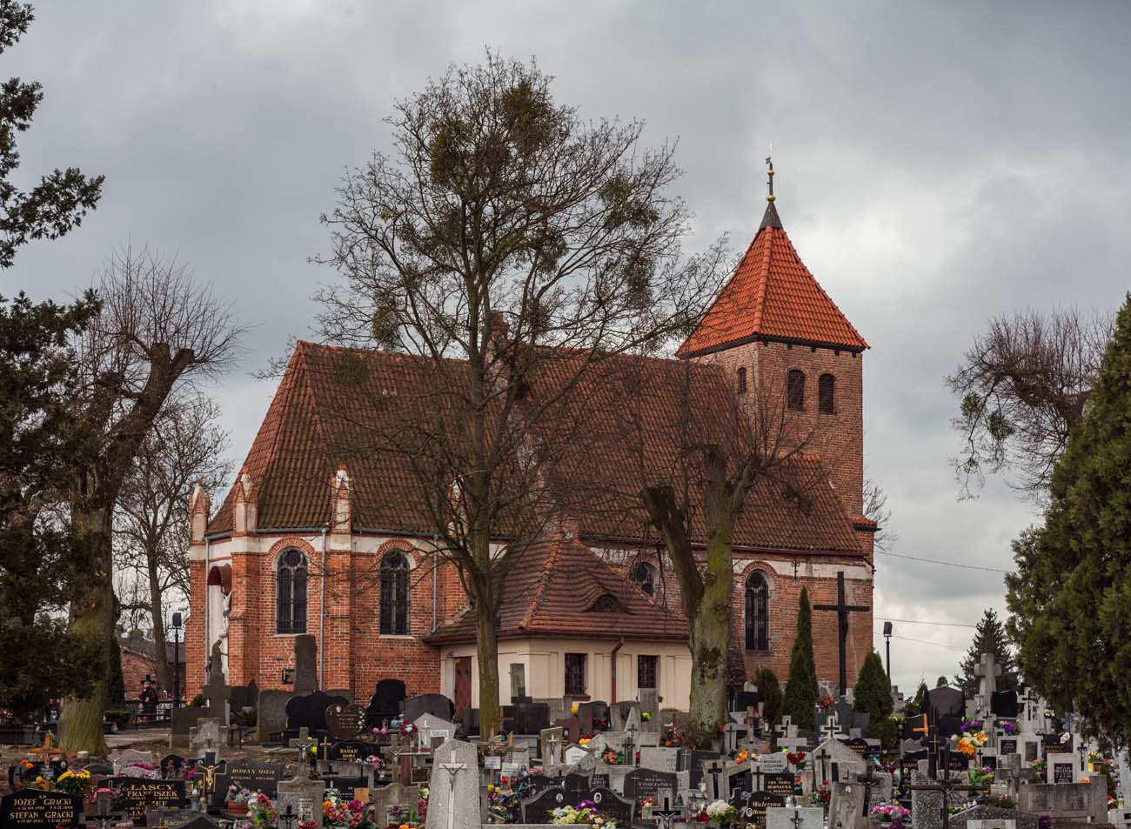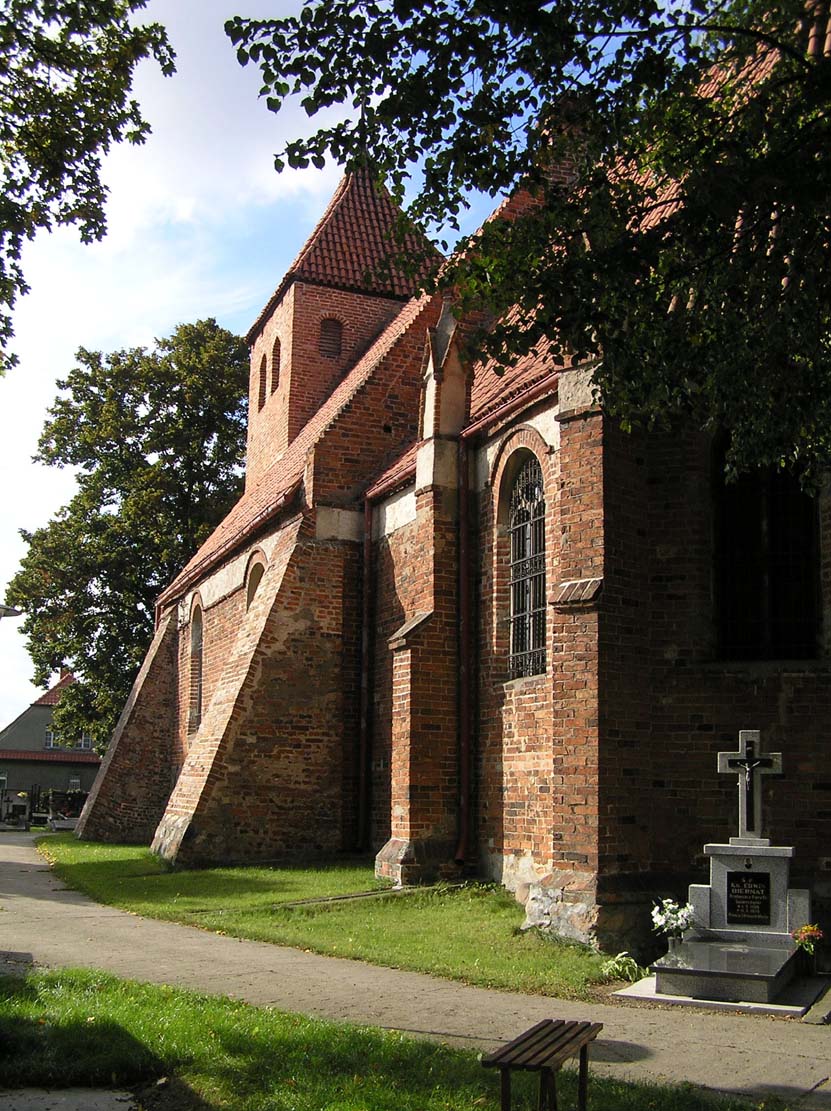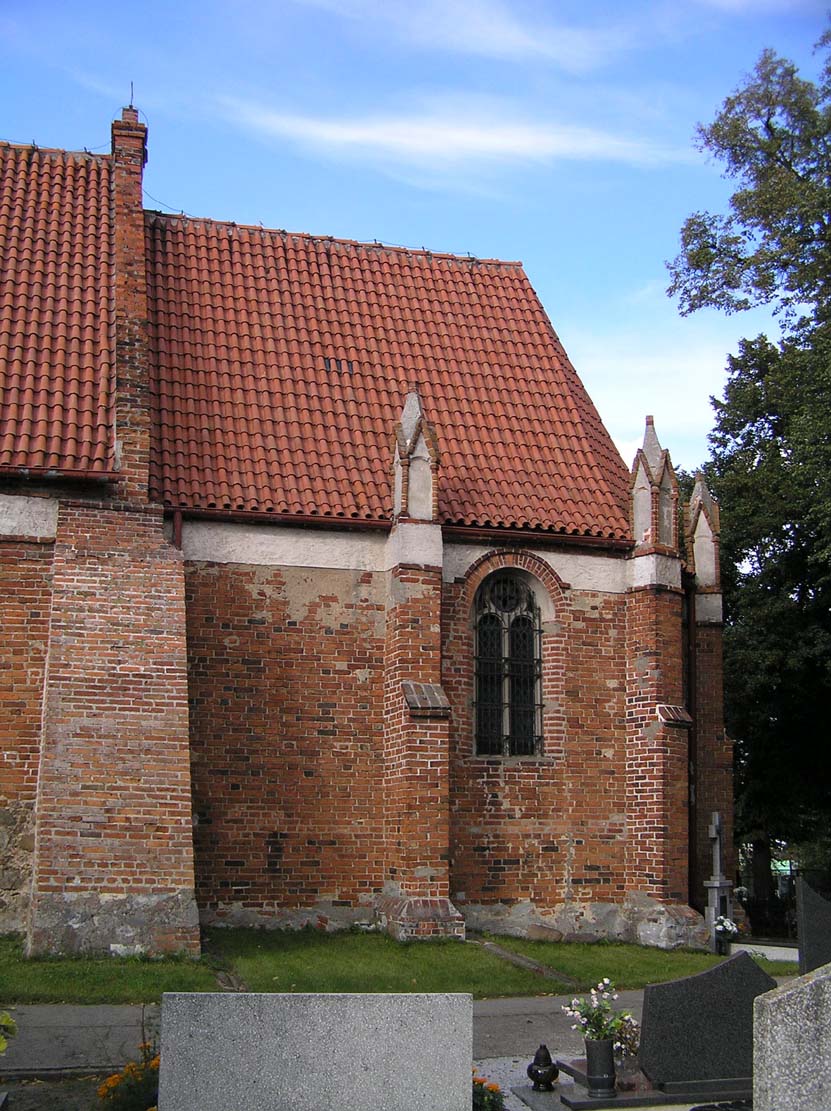History
In 1339, Johannes Nothaft, the Teutonic commander of Bierzgłowo, gave two Toruń townspeople eight voloks of land in the already existing village of Świerczynki (Pipingsee), and in 1345 care of the church of St. John received the Benedictine nunnery in Toruń. This would indicate the construction of the church around the second quarter of the fourteenth century (the nave, chancel and the base of the tower were built as part of one construction campaign, without major breaks in work). The Benedictine nuns of Toruń looked after the church until 1834. During the Thirteen Years’ War it could have been damaged, perhaps then the vault of the chancel was destroyed. In the 18th century, the church was rebuilt, it was also renovated in the first half of the 19th century and in 1914.
Architecture
The church was built of bricks in a monk bond and erratic stones of which a plinth was created, as an aisleless structure with dimensions of 14.3 x 9.9 meters, with a slightly narrower chancel on the eastern side and a tower on the west, partially embedded in the nave. The chancel, 9.5 meters long and 7.7 meters wide, was ended from the east with polygon, while the tower was built on a square plan with 5.2 meters long sides. Initially, its upper part was probably timber. At the northern wall of the chancel, there was a small medieval sacristy.
Originally, only the chancel elevations were reinforced with stepped buttresses, rising above the crown of the walls and topped with pinnacles (probably modeled on the parish church in Golub). The horizontal division of the whole church was provided by a plastered frieze under the eaves of the roof, running through the façades of the chancel, nave and tower. The windows were probably originally pointed, perhaps equipped with simple traceries.
The entrance to the church led from the south through the portal in the nave, and from the west through a rather narrow, pointed portal without orders and moulding. The latter was flanked by two small recesses in the wall. It led to the porch in the ground floor of the tower, opened to the nave. The nave was connected with the chancel by a pointed, chamfered arcade. It was covered with a timber ceiling, while there was probably a groin vault in the chancel.
Current state
Most of the church has the form obtained in the Middle Ages, with the exception of the upper part of the tower, rebuilt in the 18th century, and the annex on the north side. All windows were enlarged and topped by a semicircle arches in the early modern period, and buttresses were added to the nave in the 19th or 20th century. The elegant buttresses with pinnacles at the chancel draw attention among the original architectural details.
bibliography:
Die Bau- und Kunstdenkmäler der Provinz Westpreußen, der Kreis Thorn, red. J.Heise, Danzig 1889.
Herrmann C., Mittelalterliche Architektur im Preussenland, Petersberg 2007.
Katalog zabytków sztuki w Polsce, tom XI, zeszyt 16, powiat toruński, red. T.Chrzanowski, M.Kornecki, Warszawa 1972.
Mroczko T., Architektura gotycka na ziemi chełmińskiej, Warszawa 1980.

