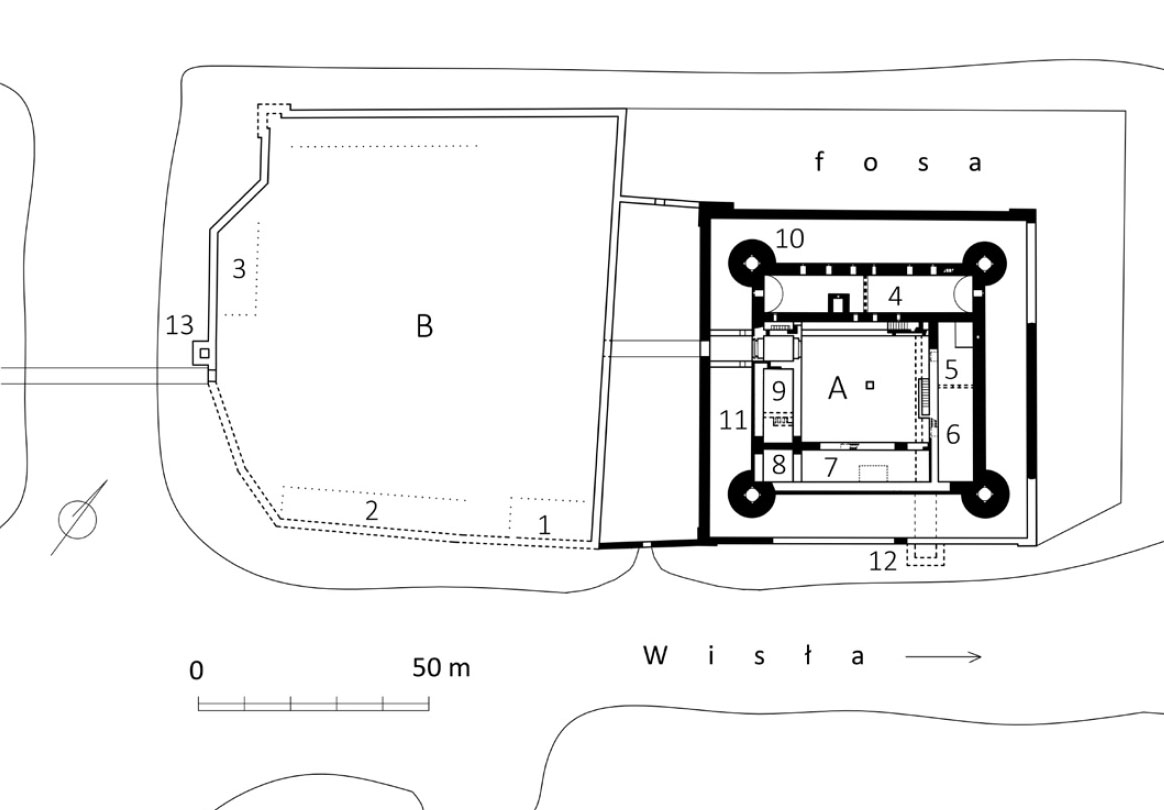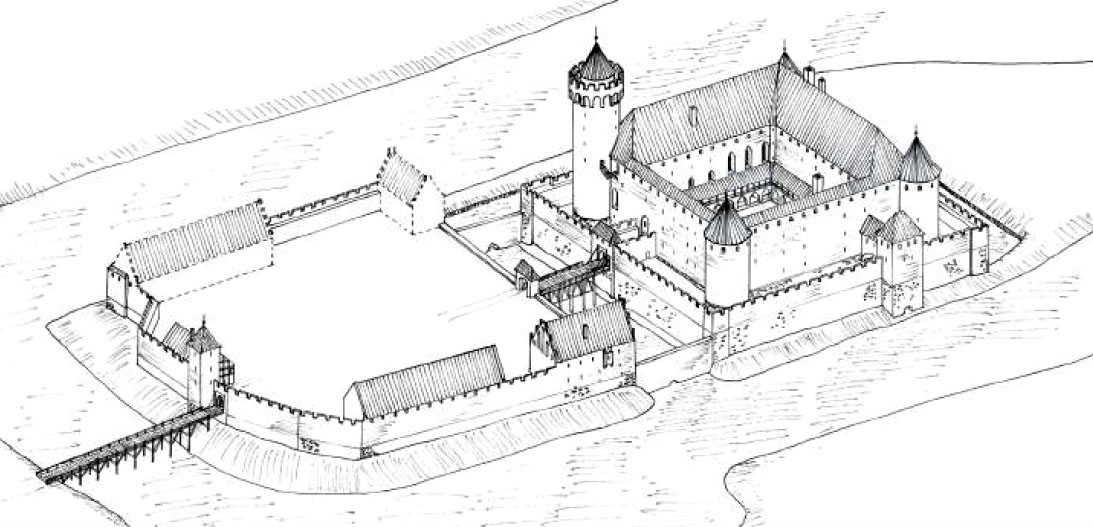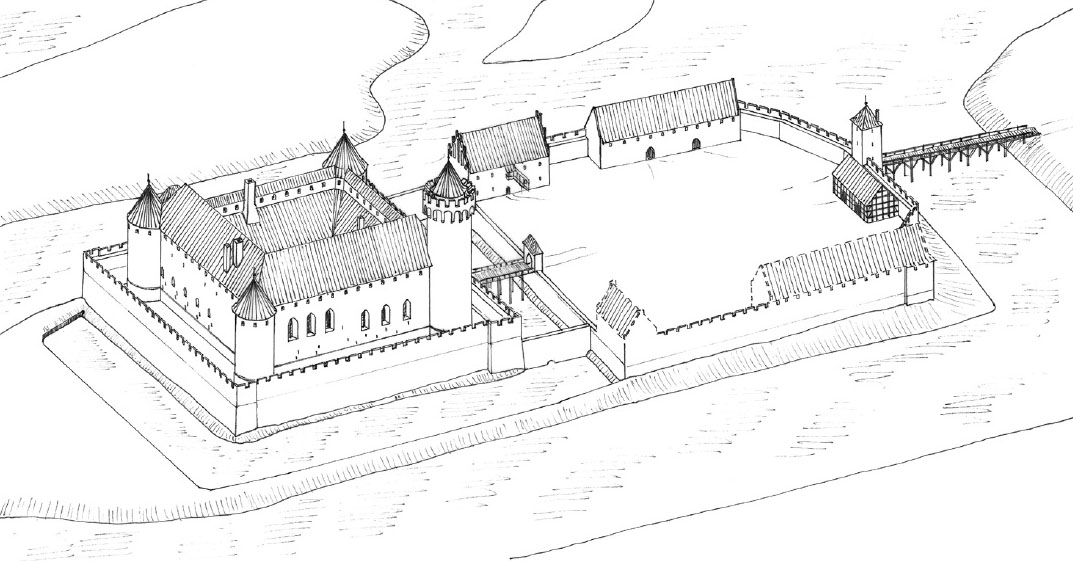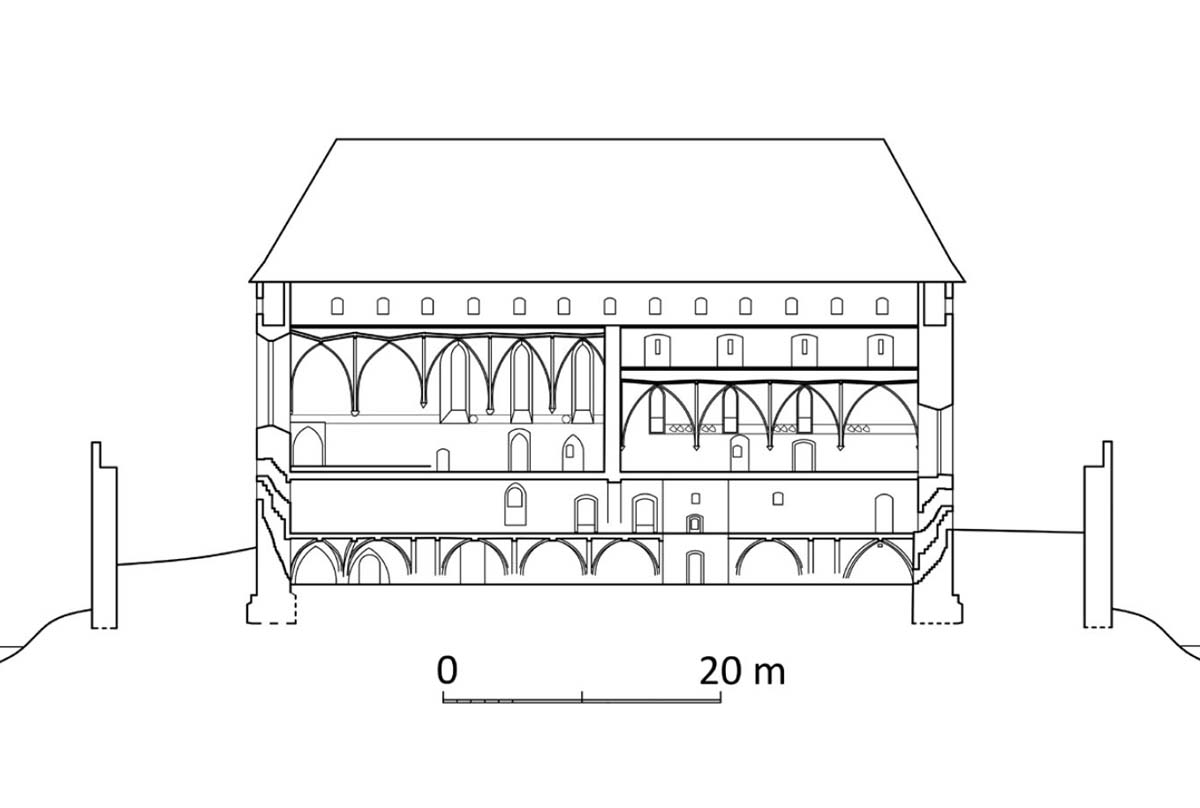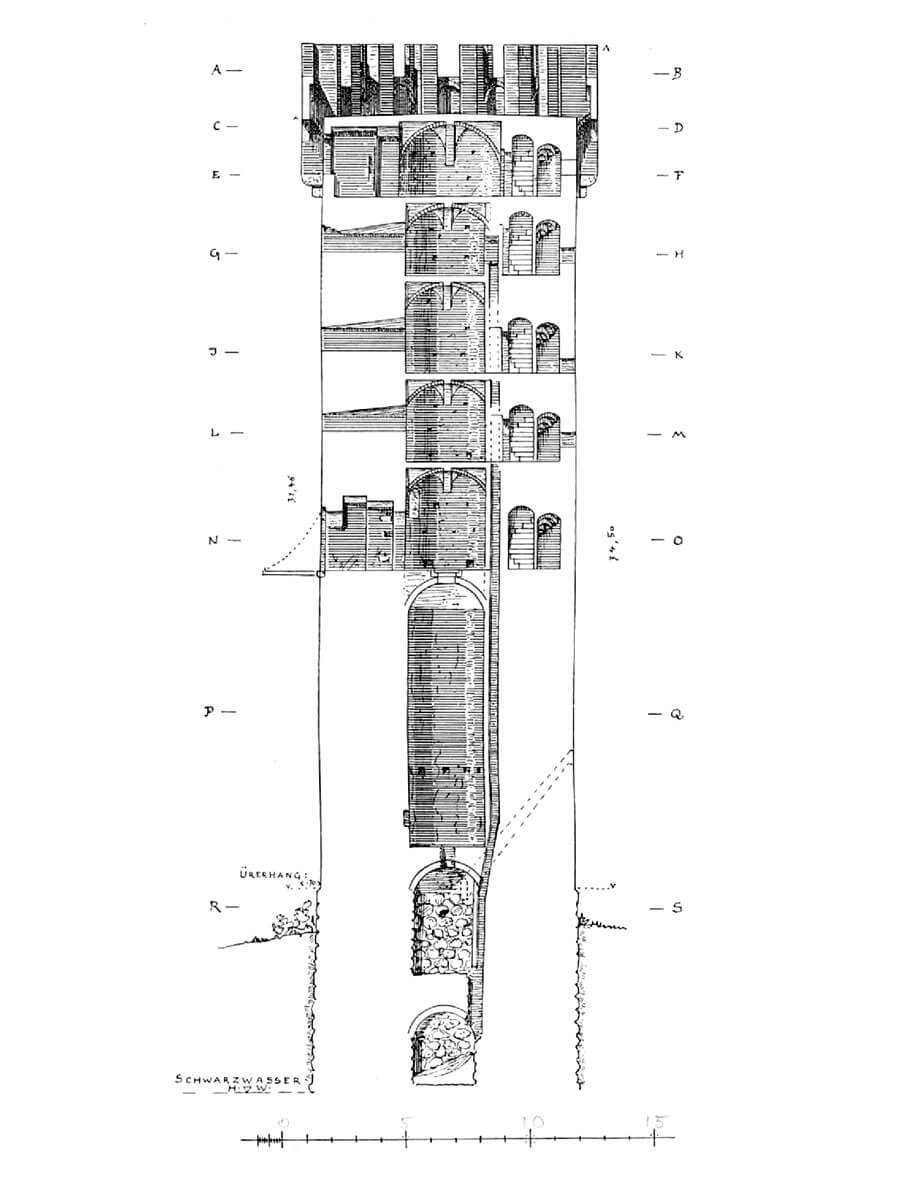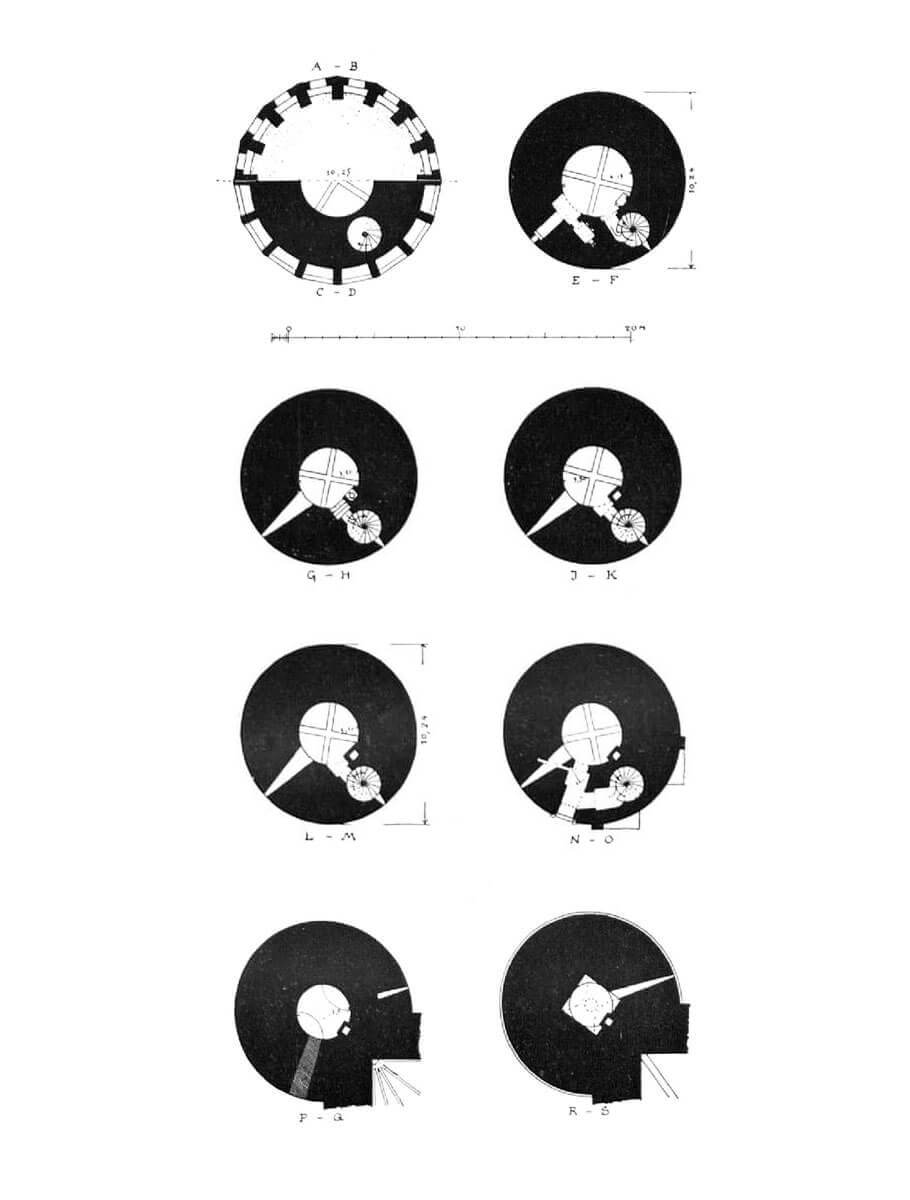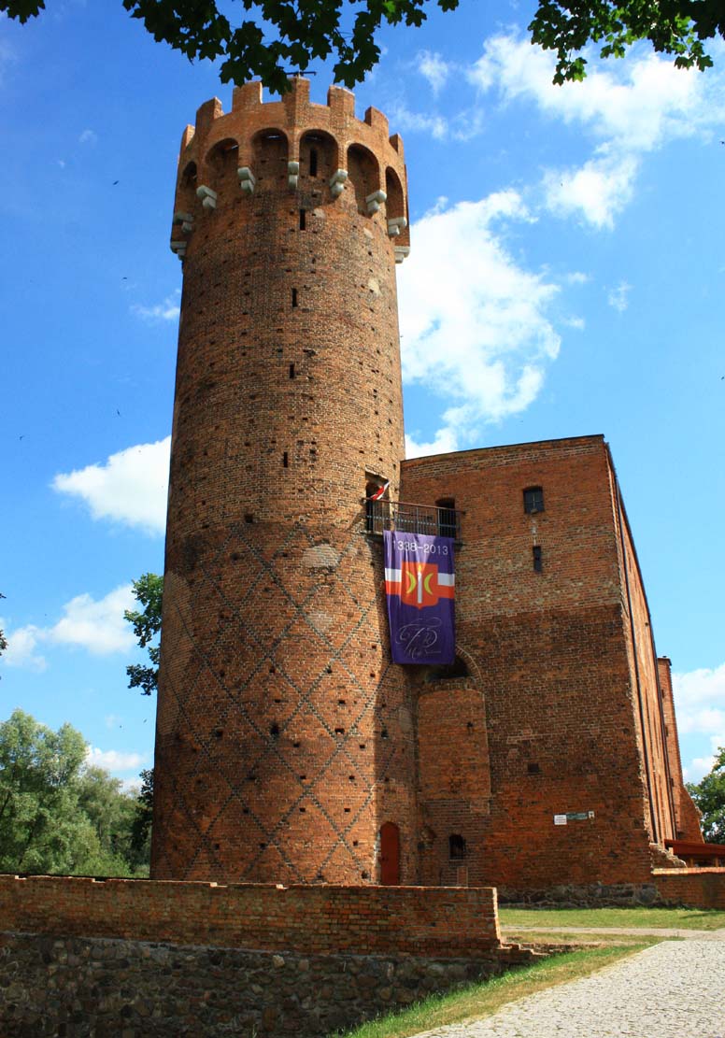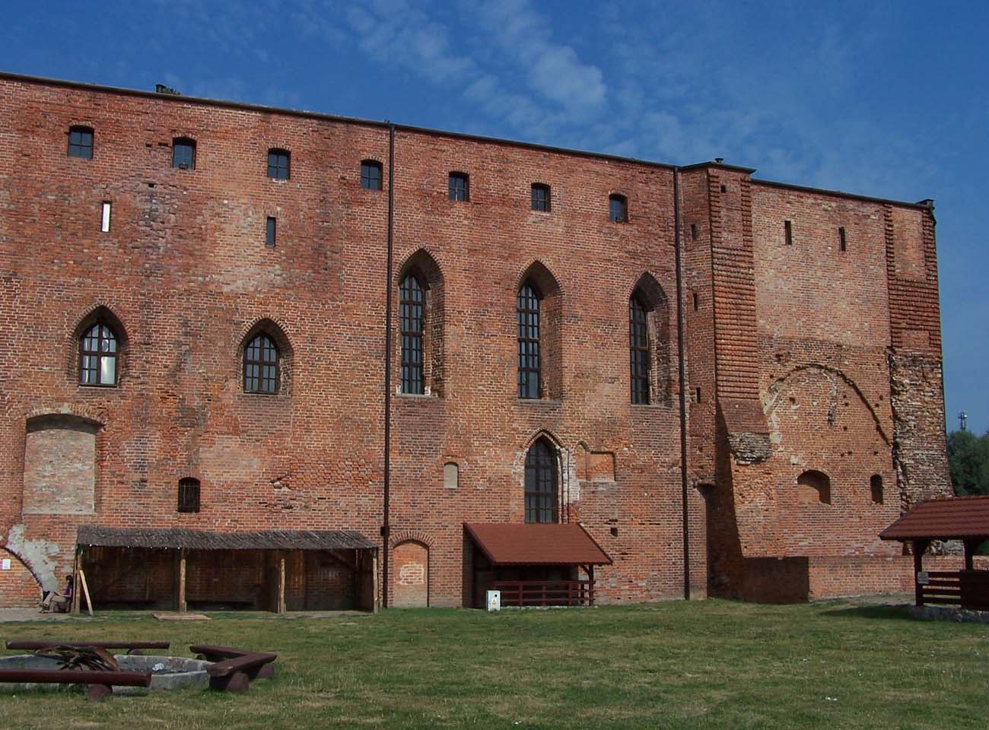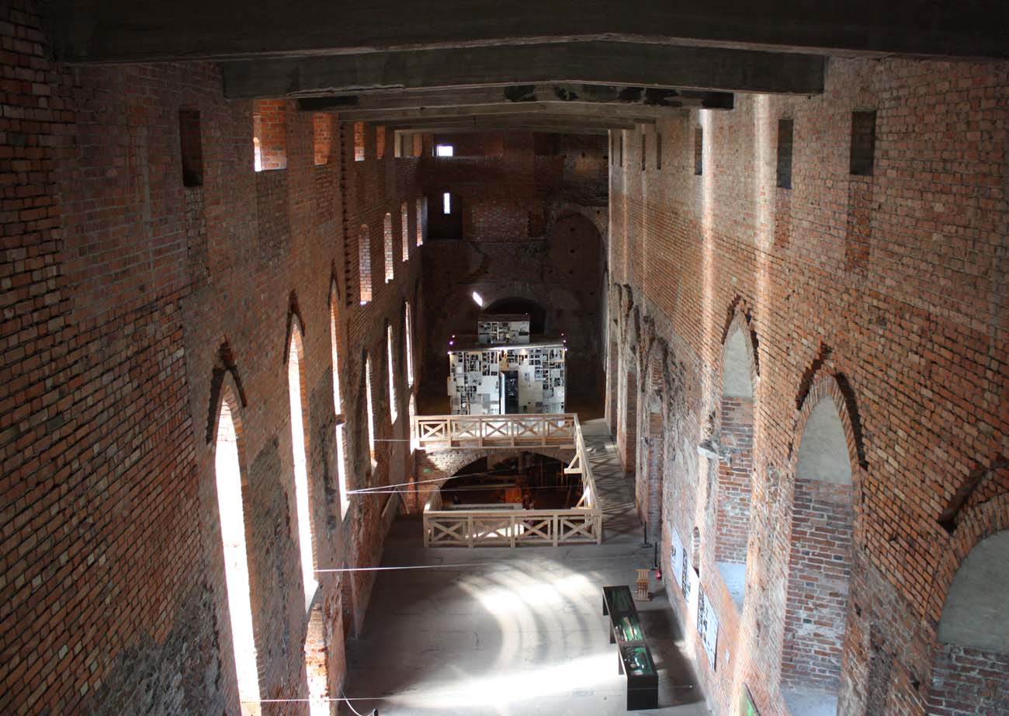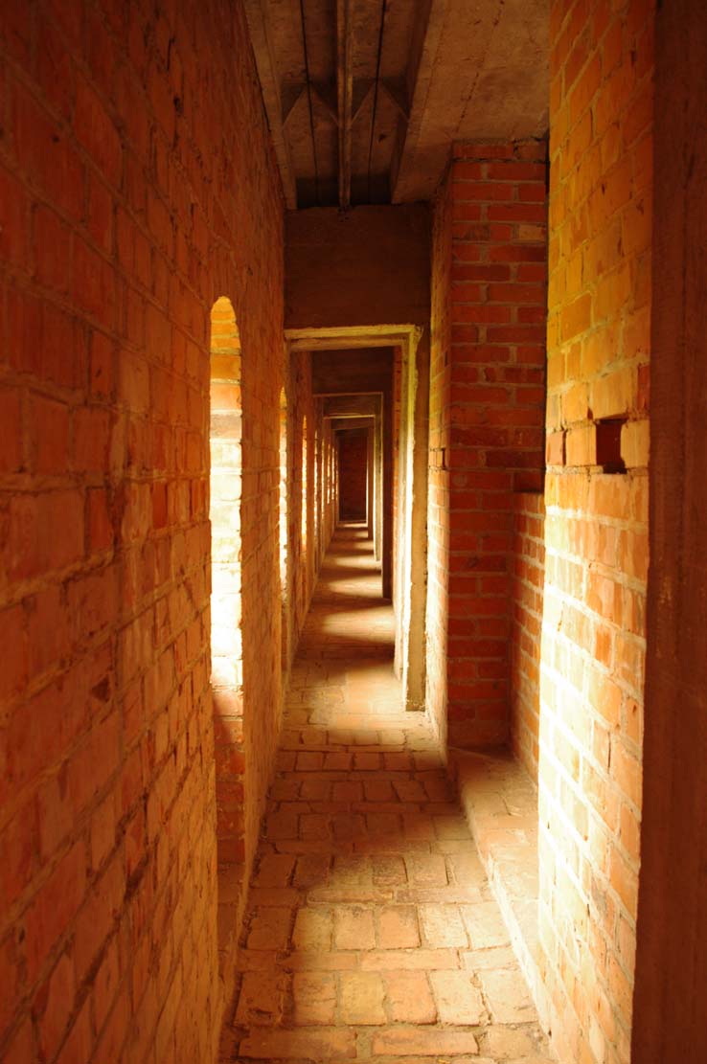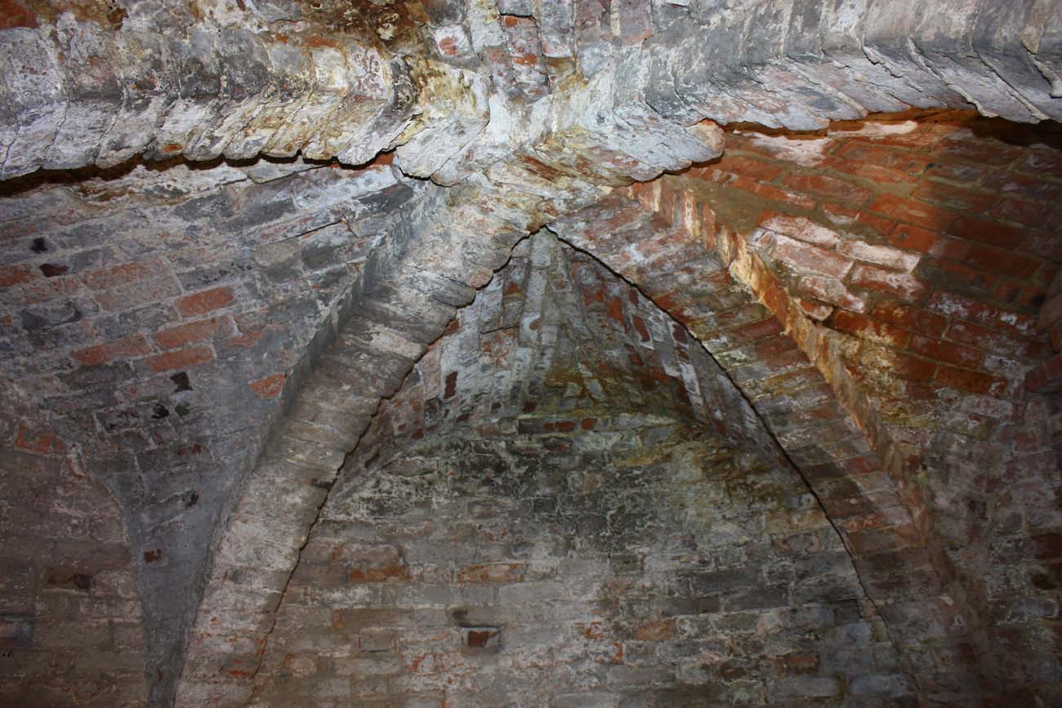History
The origins of Świecie date back to the early Middle Ages, when there was a Slavic stronghold there, expanded in the second quarter of the 13th century by the Pomeranian prince Świętopełk. In 1245 this stronghold was unsuccessfully besieged by Teutonic Knights, after whose departure the prince was to additionally strengthen the fortifications. In 1309, the stronghold of Świecie (“Swecza castrum”) was captured by the Teutonic Knights, along with the entire Eastern Pomerania. The stronghold, burned during a two-month siege and assault, was probably rebuilt after a few years, and in 1320 it was adapted as the seat of the commandry (in that year the first record of a Świecie commander was made).
The brick castle was built on a new place in the years 1335-1350, although finishing and construction works in the outer bailey continued for several more years. According to some records, the founder was supposedly the commander Günther von Hohenstein, who was in office in the years 1344-1349, who “castrum Swetze construxiit”, but the work probably began under the Grand Master Dietrich von Altenburg. After completion, the castle in Świecie was considered a key stronghold in the defense system of the Teutonic Knights in Gdańsk Pomerania, and the secular commandry became one of the most influential in the entire Teutonic state. The strategic importance of the castle can be proved by the fact that in 1377 it was equipped with firearms. At that time, it was only the second Teutonic castle (the first one was the castle in Lipienek), which had such progressive weaponry.
In 1410, during the Great War between Poland and Lithuania against the Teutonic Order, the castle in Świecie was besieged, but it was one of the few that was not captured after the victory of the allied armies at Grunwald. This enabled the commander of Świecie, Heinrich von Plauen (der Ältere) to organize the defense of Malbork and at the same time protect the Order from total defeat. Only the nearby town was occupied, and Dobiesław Puchała received its administration from the king. At the turn of September and October, fighting related to the Teutonic retaking of Świecie was said to have caused damages to the castle, because the House Commander asked Plauen der Ältere to send four carpenters and six bricklayers to repair holes in the castle wall. Together with Heinrich Reuss von Plauen, he also advised the demolition of the outer bailey wall in order to provide a better position for attacking the town.
During the Thirteen Years’ War, the castle was temporarily in the hands of anti-Teutonic forces, after the Pomeranian knights and reinforcements from the town of Chełmno, commanded by Otto Machwica, approached Świecie in 1455. The following year, the Teutonic crew from Gniew tried to retake Świecie, but the raid ended only with the capture and plundering of the town. The Teutonic mercenaries managed to retake the castle only in 1460, when they sailed by boat and got inside through the dansker tower, in conspiracy with one of the servants. The Polish garrison was to withdraw to the outer bailey and burn the bridge on the moat, which made impossible to capture the entire castle complex. The main part of the castle was recaptured in 1461, after an eleven-month siege by mercenaries paid by the Toruń city council. Long fighting, including a four-month defense of bergfried tower itself, led to extensive damages to the castle.
In the years 1461-1502, the castle in Świecie was owned by the Toruń city council, on whose orders repairs were carried out and, among others, the upper part of the north-west tower was rebuilt. Then the castle was the seat of the starosts. In the second half of the 16th century, it was rebuilt in the Renaissance style by the Chełmno castellan, Jerzy Konopacki. In 1655, Świecie was occupied by the Swedes, which contributed to enormous destructions. The burnt building began to gradually deteriorate, until after 1772 the Prussian authorities began the demolition of the southern and eastern wings of the upper ward. Fortunately, slightening was interrupted in 1843 as a result of the decision of Frederick William IV, and in 1859 repair works began. Partial reconstruction of the castle took place after World War II.
Architecture
The castle was situated in the forks of the Vistula and Wda rivers, as a two-part complex, consisting of the commandry’s house (upper ward) and the outer ward. From the west access to it was defended by the fortified town, transferred from its original location on the slope after 1338. Initially, the Vistula was flowing almost under the walls of the castle, and the bank of the Wda, unlike the current state, was about 30 meters away. On the eastern side of the castle, at the mouth of Wda, there was a natural triangular spur. From the west, an outer bailey was preceded by a wide moat, nearly 40 meters wide, connecting the Wda and Wisła. Another moat protected the upper ward on three sides, however, it was not connected with the Vistula along its entire width, because it was closed by a dam from the east. Probably the banks of the moats on the north and east sides were covered with wood or surrounded with a palisade. Perhaps they were not always filled with water, it was flooded as needed through the culverts.
The walled outer bailey measured approximately 95 x 90 meters. In the middle of the section of the western wall there was a four-sided tower, flanking the entrance gate located on its southern side. The buildings in the courtyard of the outer bailey included the commander’s house, standing on the Vistula side, at the southern curtain. It must have been a large house, because it had a basement, on the ground floor it housed the quarters of secular serving knights (dieners), and on the first floor there was the commander’s apartment. In the vicinity, i.e. also from the south, there was a stable, while the coach house recorded in documents, if it was a separate building from the mentioned stable, must have been located near the northern curtain. In addition to the above buildings, there was a barn, probably built on the western side, and there must have been other economic buildings in the outer bailey (e.g. a forge). Most likely, together with the infirmary, they were located at the northern section of the defensive wall.
In the eastern part of the bailey there was a gate leading to a wooden bridge, based on brick pillars or wooden poles. Behind the bridge (in the line of the upper ward’s zwinger) there was another gate, equipped with the drawbridge lifted on chains. At this point, the zwinger was crossed by a foregate with a cobbled surface, and in the side walls there were posterns leading to the zwinger area surrounding the entire upper ward.
In the corners of the upper castle, four cylindrical towers were built, connected with the defensive walls and extended three-quarters in front of their face. The main tower in the north-west corner, with a diameter of 10.2 meters, a wall thickness of 3.5 meters and a height of about 36 meters, served as a bergfried. The three remaining towers were much lower, approximately the same height as the perimeter walls, with a diameter of 9.3 meters (north-eastern) to 10.2 meters (both southern ones). It were closely connected with the buildings and the perimeter wall, accessible from the buildings, and their defensive levels were connected to galleries on the walls. The core of the castle was surrounded on four sides by an external wall 1.9 meters thick, forming the above-mentioned 9.5-10.5 meter wide zwinger. Its corners were strengthened by projections, but they protruded in front of the wall face only by about 30–50 cm, so not even the wall thickness. On the southern side of the castle there was a dansker tower. The passage ran to it in the extension of the eastern cloister, and then through the porch on the arcade above the zwinger. The dansker tower stood on the bank of the Vistula River, so it was attached to the outer face of the defensive wall, as the most typical solution for Prussian castles (similarly to Grudziądz or Malbork).
The main tower, up to a height of 12 meters, received facades decorated with rhomboid patterns made of zendrówka bricks, and along the entire height it was diversified with putlog holes from the scaffolding used during construction. The top of the tower was topped with battlement and machicolations mounted on sixteen stepped stone corbels. The entrance to the main tower was through a drawbridge on the south-west side, set at a height of 14-15 meters. The interior was divided into eight floors with circular rooms. The three lowest ones, below the entrance, were covered with dome vaults and connected with holes in the vault through which ladders or ropes were lowered. The first two dark cells were ventilated by two channels in the thickness of the walls: one running diagonally from the second floor to the level of the third floor, the other vertical reaching from the very bottom to the highest floor of the tower (it could also serve as an elevator for sending wares). On the second floor, 5.2 meters high and 2.8 meters in diameter, there was a recess with a latrine. The third floor gained the greatest height, reaching about 10 meters. On the fourth one, with a diameter of 3.5 meters and a height of 4 meters, there was an entrance to the tower with a vestibule in the thickness of the wall. From this floor, all rooms upwards were covered with domes with cross ribs. Each was lit by one opening and was connected by a spiral staircase in the thickness of the wall. There was also to be a latrine for guards on the seventh floor, and a chamber with a fireplace and a chimney on the eighth floor.
The partially rebuilt northern wing of the upper ward has survived to this day, along with the main tower topped with machicolations and the partially reconstructed north-eastern tower, currently approximately 11 meters high. Only the vaulted basement rooms have survived from the eastern wing. The lower parts of the two remaining corner towers and short fragments of the curtains connecting them and the outer wall of the zwinger also are visible. In the area of the former bailey, only faint remains of the defensive wall in the north-east corner are visible. After renovation and construction works carried out in recent months, the castle has been reopened to visitors (among others the elevations have been renewed, the vaults have been reconstructed, and a roof is planned over the northern wing). The monument is open from Tuesday to Sunday, from 10:00 to 17:00.
bibliography:
Leksykon zamków w Polsce, red. L.Kajzer, Warszawa 2003.
Steinbrecht C., Die Ordensburgen der Hochmeisterzeit in Preussen, Berlin 1920.
Torbus T., Zamki konwentualne państwa krzyżackiego w Prusach, Gdańsk 2014.
Torbus T., Zamki konwentualne państwa krzyżackiego w Prusach, część II, katalog, Gdańsk 2023.
Wasik B., Zamek w Świeciu. Topografia i technika budowy zamku krzyżackiego, “Komunikaty mazursko-warmińskie”, nr 2 (300), Olsztyn 2018.



