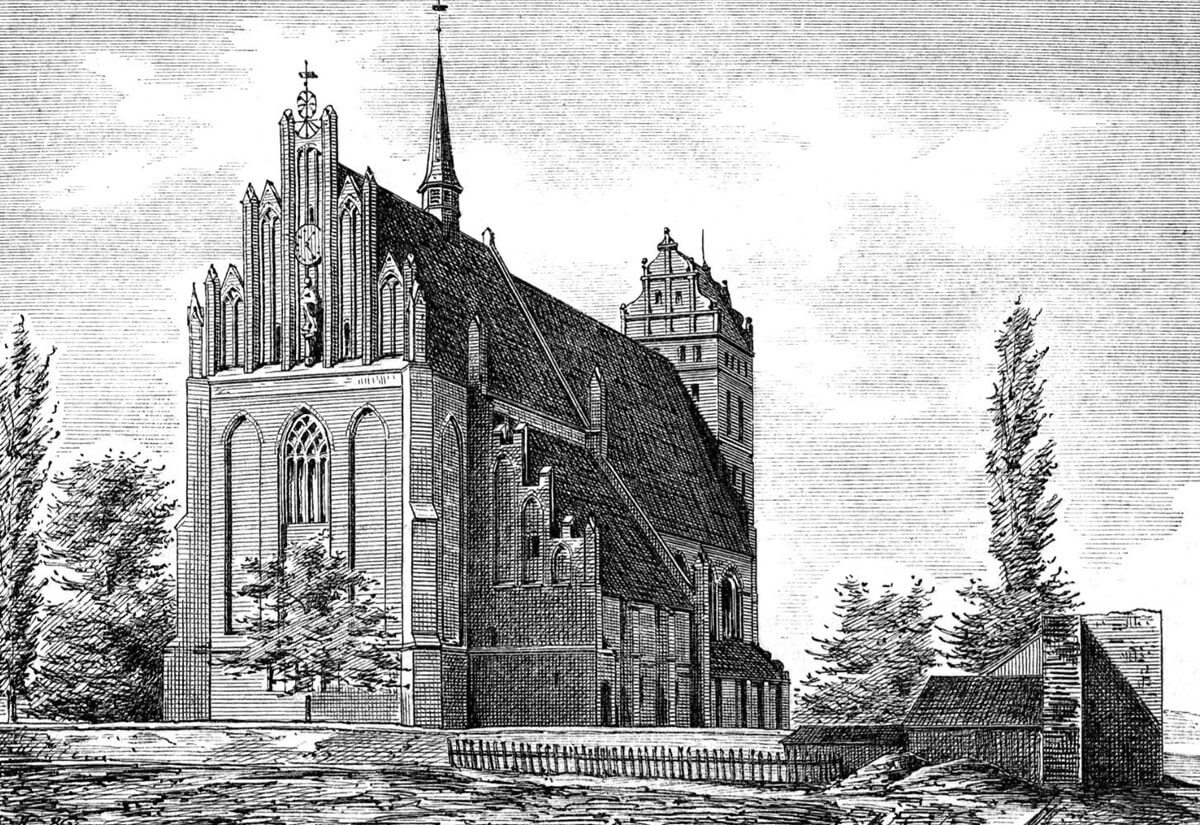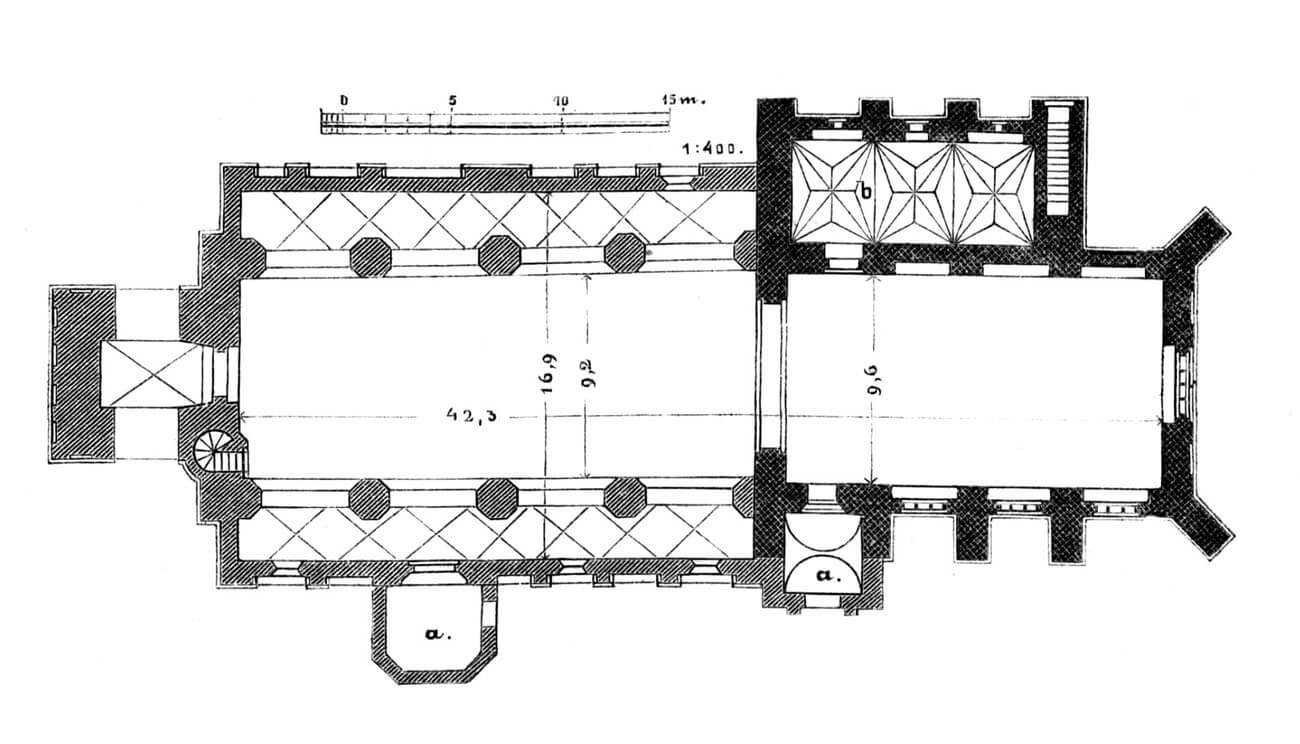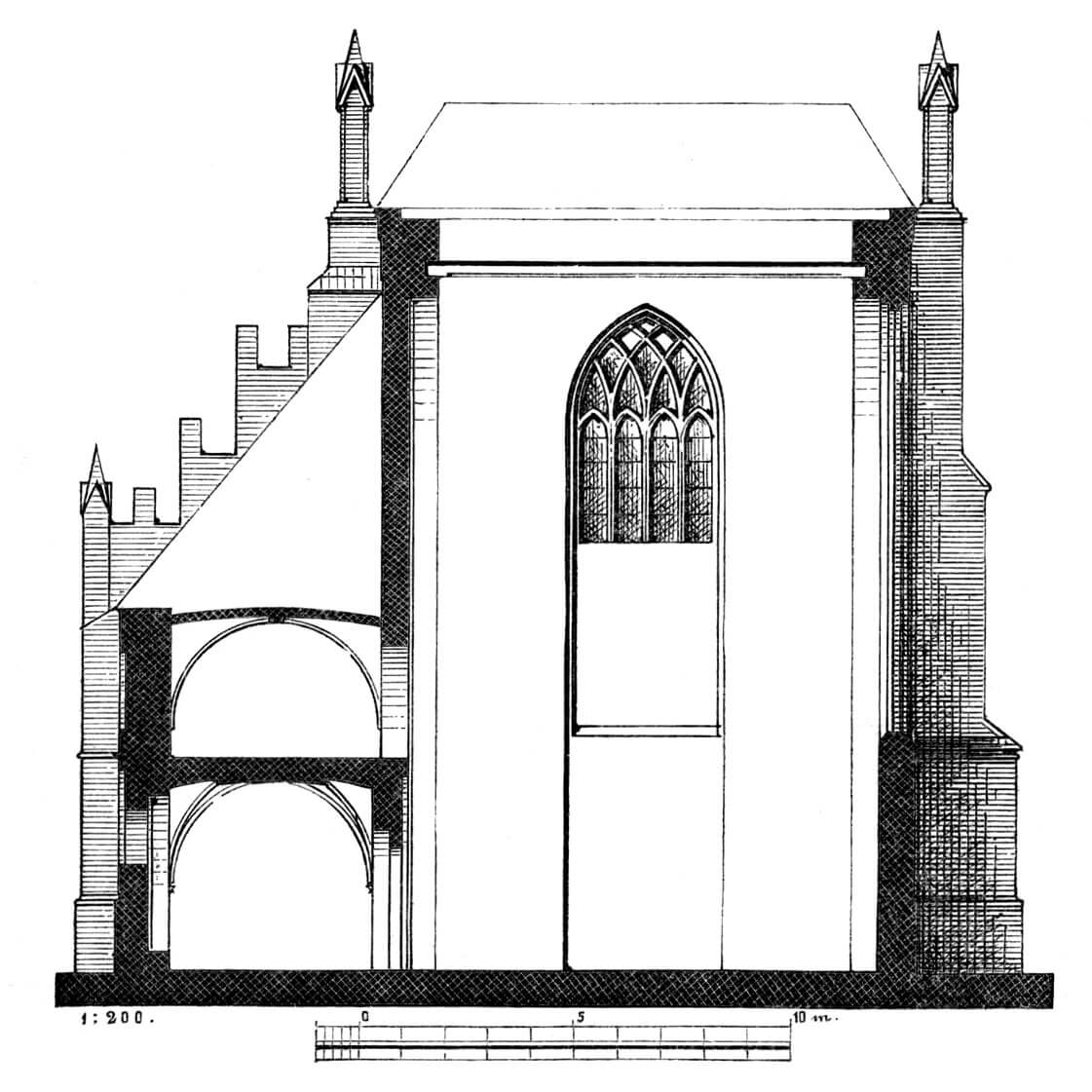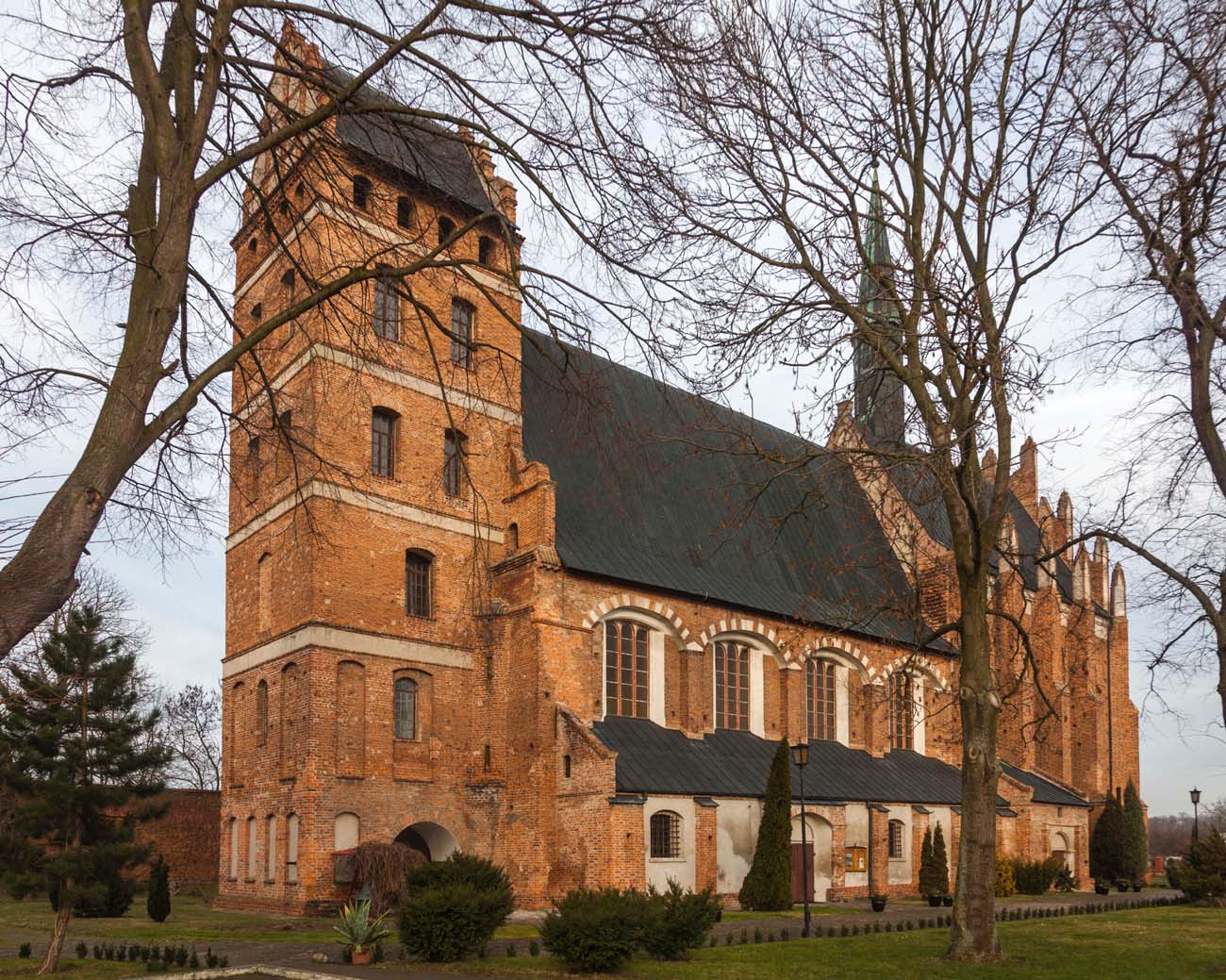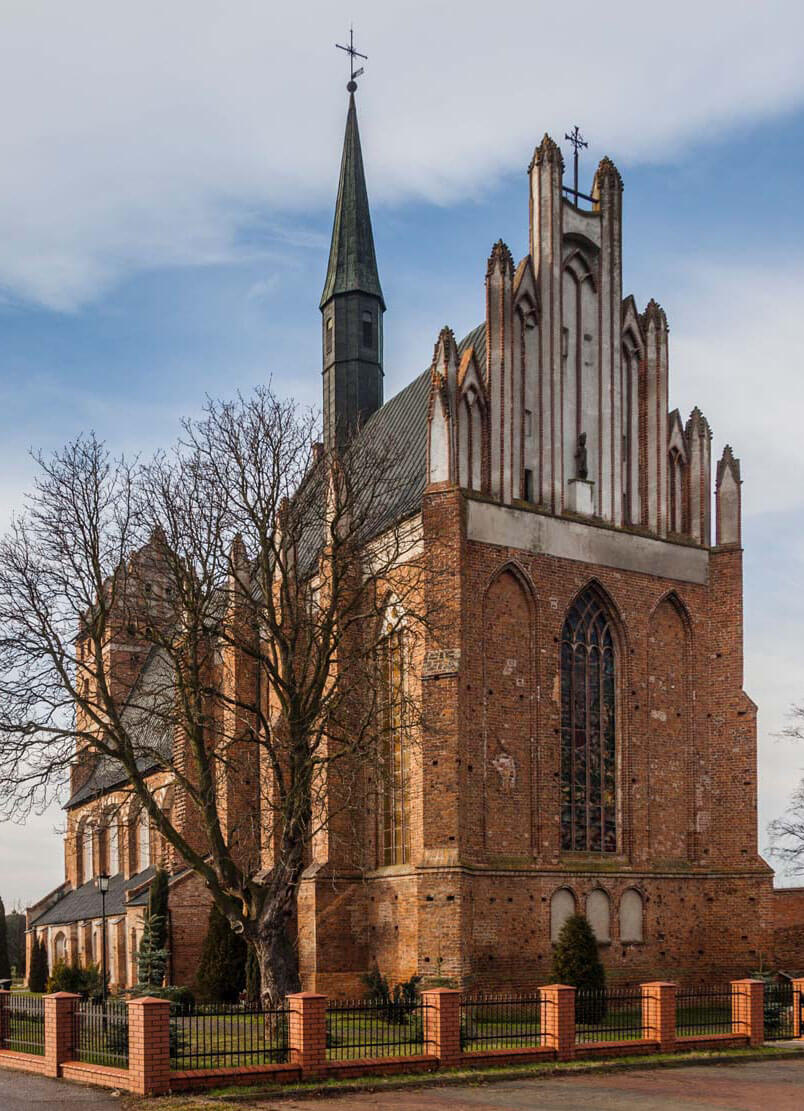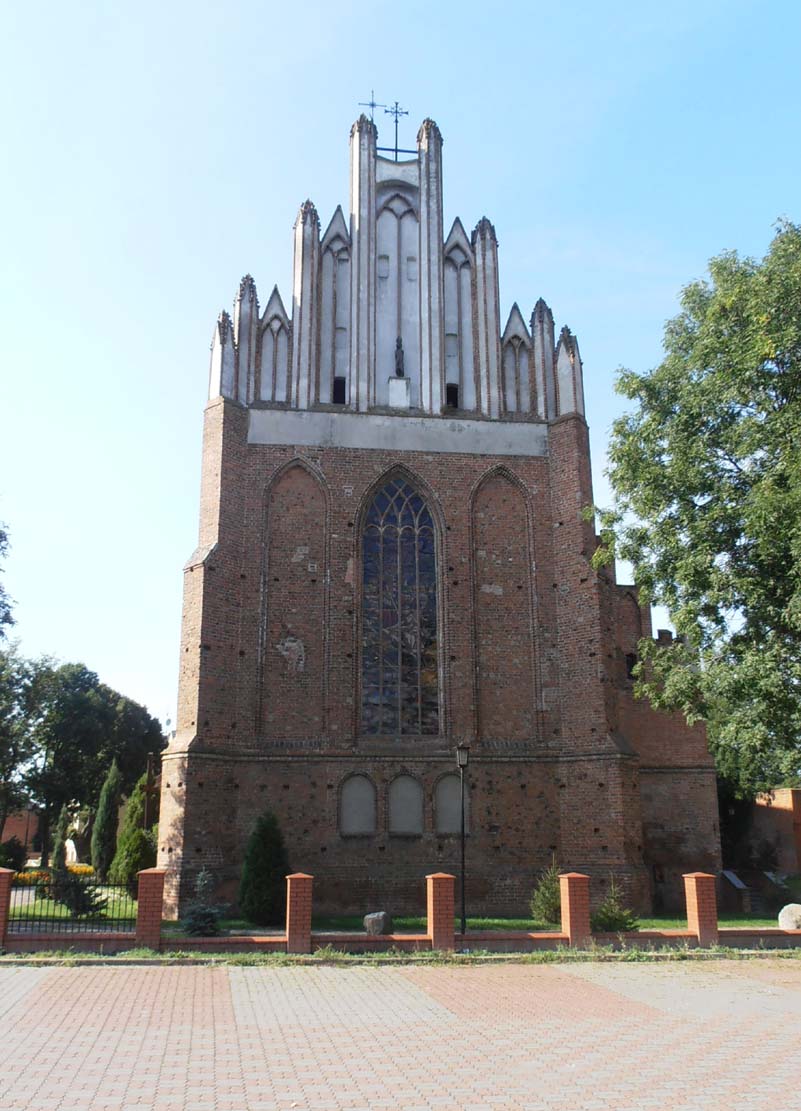History
The chancel, sacristy and the base of the church tower were built in the years 1400-1410, after stabilizing the situation in connection with the town’s relocation to the other bank of the Wda River and after the construction of the city’s defensive walls, more important from the defense point of view, requiring high labor and finance and building materials. It was not until after 1470 that work continued on the nave. The break in construction was caused by continuous Polish-Teutonic wars, army marches and war damages from 1455, or a flood five years earlier. Despite the calmer political situation in the second half of the 15th century, until 1480 only the pillars between the aisles were raised and the tower was raised to the third floor.
The building was consecrated in 1521, but after another break, construction works were resumed in the second half of the 16th century. At that time, the construction of the nave was completed, according to a changed, rather primitive plan, which eventually received the shape of a basilica.
The church survived the Swedish-Polish wars from the first half of the 17th century and was rebuilt in the Renaissance style in the second half of the century. At that time, the side aisles were caulted, the gables of the tower were built, and the presbytery and central nave were covered with decorated ceilings with scenes from the life of Christ and stylized floral ornaments. Despite the floods and fires of the town, the church survived without major losses until 1945, when it was significantly damaged during military operations. Its reconstruction was carried out in 1983-1988.
Architecture
The church was situated in the north-west corner of the medieval town. At the end of the Middle Ages it consisted of a central nave with two aisles, originally planned in a hall form, with a much smaller than originally assumed width of the aisles (only 2 meters), a narrower but higher chancel on the eastern side, measuring 9.6 x 17.2 meters, a two-story sacristy and a three-story tower on the west side. The incorporation of the finished walls of the hall nave into the basilica form in the 16th century made it necessary to use the upper parts of the existing inter-nave pillars as elements of the external walls of the nave, which ultimately resulted in a rather unusual structure.
The chancel was ended from the east with a straight wall, and reinforced with buttresses, including two corner buttresses set at an angle and four southern ones perpendicular to the axis of the building. The buttresses were erected high, and additionally they were raised with pinnacles, increasing the soaring shape of the building. On the north side, buttresses were unnecessary, as there was a sacristy supporting the walls. The chancel was covered with a gable roof, based on an elegant gable from the east, decorated with hexagonal pillars passing into pinnacles, between which blendes were created. Each blende was separated with a Y-shaped shaft and was topped with a small gable, originally, like the pinnacles, decorated with crockets. The eastern façade of the chancel was pierced with a single pointed window with a four-light tracery, flanked by two blendes of a similar pattern. The next three blendes were created under the cornice, which was also on the buttresses and facades of the sacristy. From the south and north, the chancel was illuminated by high three-light windows.
In addition to the chancel, the sacristy also had a Gothic form, covered with a mono-pitched roof based on half-gables, with a stellar vault inside the ground floor, divided into three rectangular bays. A straight flight of stairs leading to the first floor was embedded in the eastern wall of the sacristy. On the upper floor was a gallery, opened to the chancel with three arcades, covered with a cross-rib vault set at a height of 3.1 meters.
Judging by the buttresses at the chancel and the great height, it was also supposed to be vaulted, but probably this intention was never realized. Both the chancel and the nave were covered with flat, timber ceilings throughout the end of the Middle Ages. In the chancel the buttresses were partially pulled into the interior, creating inside high, pointedly topped window recesses.
Current state
The Gothic part of the church that has survived to this day is the chancel and the sacristy on its northern side. The nave with the tower, although it was built in the Middle Ages, today has a Renaissance form. Inside the church, the décor and furnishings are contemporary, but the medieval vestry vaults, the gallery and the window recesses in the chancel have survived.
bibliography:
Die Bau- und Kunstdenkmäler der Provinz Westpreußen, der Kreise Marienwerder (westlich der Weichsel), Schwetz, Konitz, Schlochau, Tuchel, Flatow und Dt. Krone, red. J.Heise, Danzig 1887.
Dzieje Świecia nad Wisłą i jego regionu, red. K.Jasiński, t. 2, Warszawa 1980.
Grzyb A., Strzeliński K., Najstarsze kościoły Kociewia, Starogard Gdański 2008.

