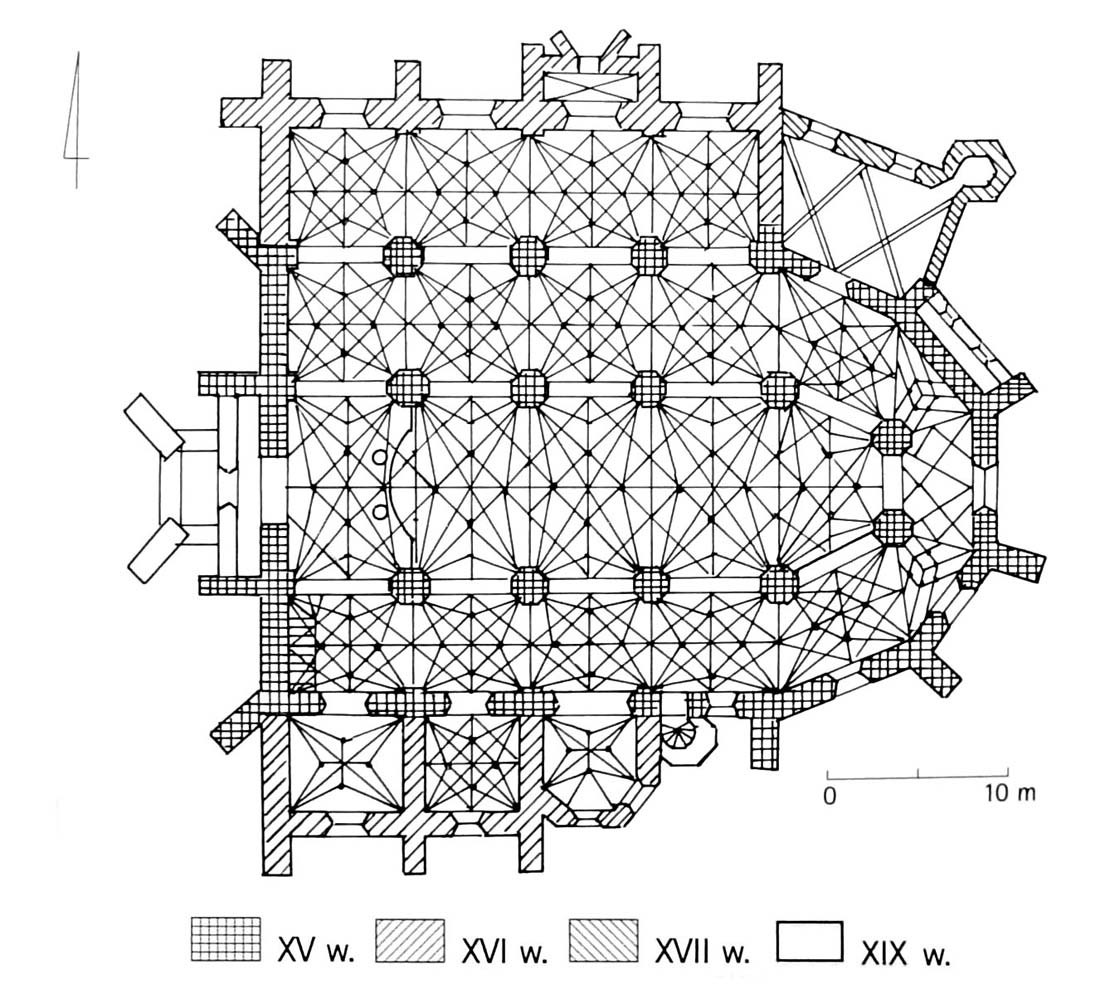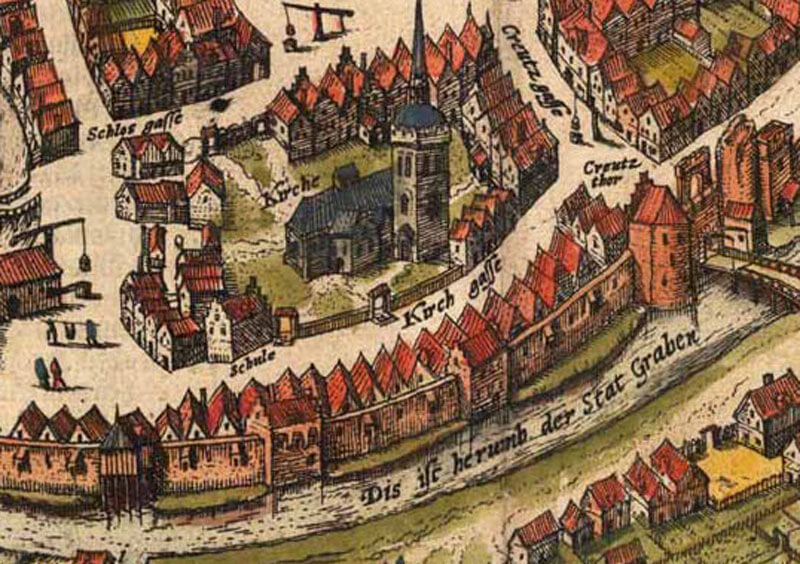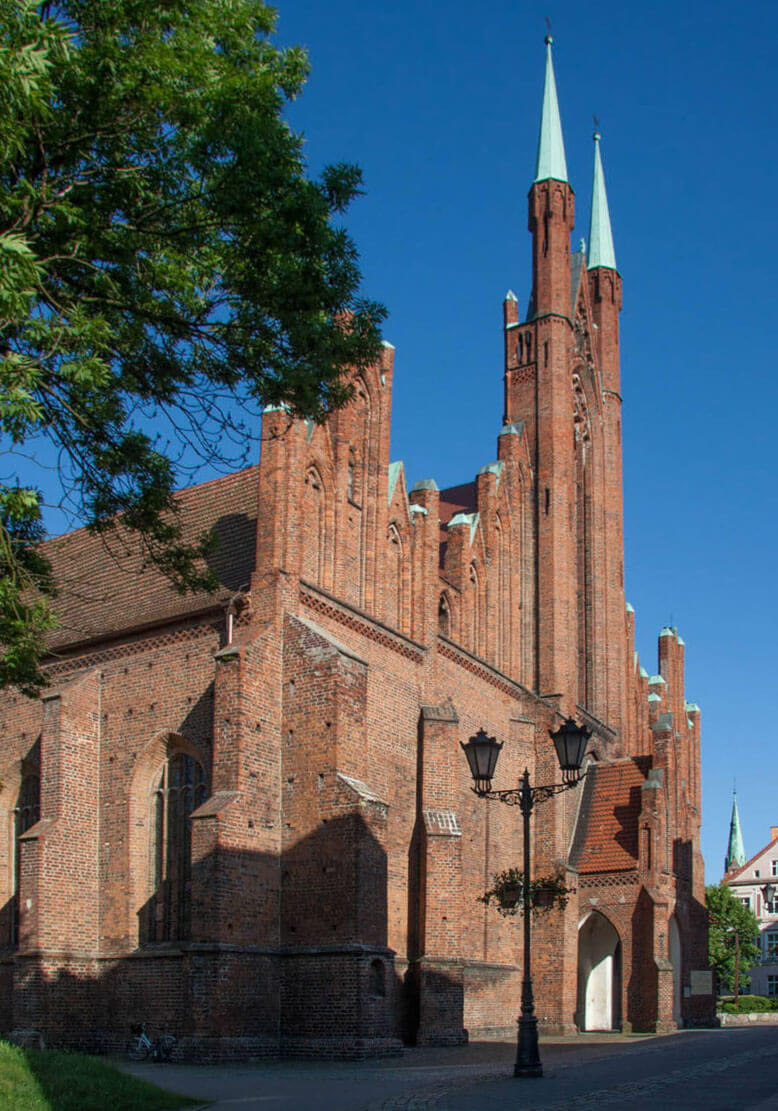History
The first information of Świebodzin (German: Schwiebus) was recorded in documents in 1304, and about the local parish church in 1334, when the Świebodzin parish priest named Werner was mentioned. At that time, it was probably a small wooden building, dedicated to St. Peter, replaced by a brick church around the mid-fourteenth century, endowed by Prince Henry in 1379. In the first quarter of the 15th century, it was thoroughly rebuilt into a hall church with central nave and two aisles, with the works carried out in two stages with a short time interval between them. In the first one, a chancel was created, covering two bays with an ambulatory, in the second, another two bays of the nave. Then, in the first and second half of the 15th century, the building was enlarged by gradually erected chapels and a sacristy.
The medieval church in the late Gothic form survived until the great fire that destroyed Świebodzin in 1541. The fire was to consume the cupola of the tower with the bells and the roof of the church. During the reconstruction, which in 1546 the townspeople commissioned to Valentin Georg, Jakub Curtio (Kurtius) and Thomas Heintzo, the church was enlarged by the third aisle on the north side and a chapel with a gallery on the south side. Vaults were also built, probably modeled on sacral buildings from the area of Lower Lusatia (the church of St. Nicholas in Cottbus, the parish church in Lubsko). Construction works were completed in 1555, but in the following years the equipment was purchased (e.g. in 1589 a butcher named Nisch funded a pulpit ordered in Leipzig).
In 1570, the church was taken by the Evangelicals, who were in office until 1654, when the parish came under the authority of the Wrocław bishopric. A little earlier, in 1637, a fire destroyed the roofs and the church tower. In the second half of the 17th century, repair work was carried out after another fire in 1660. In the second half of the 19th century, the church was in a bad condition, which resulted in the demolition of the Gothic tower. The then parish priest commissioned renovation works carried out in the years 1855-1857 under the direction of the Wrocław architect A. Langer. Although they were carried out on a large scale, thanks to the author’s talent, they were characterized by a great sense of historical forms.
Architecture
The church was built in the north-eastern part of the town, close to the defensive walls, but not in direct contact with them, in the quarter adjacent to the north-eastern corner of the market square. In the 15th century, it was a hall on a rectangular plan, measuring 31 x 27 meters, with central nave, two aisles, a tower on the west side and a pentagonally ended chancel, equipped with an ambulatory, not externally separated from the nave. In the first half of the 15th century, on the north-east side, a sacristy with a small chapel from the west was added to the ambulatory, and from the south, in the third bay from the west, a single-story chapel was erected on a polygonal plan, with a three-sided closure from the south. In the second half of the 15th century, this chapel and the sacristy were raised by additional floors, with a library room above the sacristy. Before the mid-sixteenth century, the church was enlarged by a third, four-bay aisle from the north and an annex from the south. The latter originally housed a chapel and a porch in the ground floor, and a gallery on the first floor. In connection with the construction of the third aisle, the fifteenth-century chapel, which stood on the west side of the sacristy, was demolished.
The facades of the church, reinforced from the outside with stepped buttresses, were pierced with tall, pointed windows, splayed on both sides, in the chancel part with ceramic moulding in the form of half-rounds distinguished in the arches. A drip cornice and plinth were placed under the windows. From the west, each of the aisles flanking the tower was probably decorated with gables with pinnacle and blende decorations. The gable walls were devoid of windows, but in the northern one a high niche was formed, covered with a double pointed arch based on a brick corbel. In the line of the northern inter-nave pillars, in the corner between the tower and the nave, a spiral staircase was placed, leading from the ground floor to the music choir and to the attic. It was illuminated by two ogival windows. Originally, at least two entrances led to the church: the western one on the axis of the central nave and the southern one in the second bay from the west. Both portals had pointed arches. After the northern aisle wasa build, another pointed portal was placed there.
The western tower was founded on a plan similar to a square, with a porch in the ground floor, probably accessible through the arcade from the side of the façade. The division into storeys of its façade was marked by windows. The first floor was illuminated by small square windows, and the two highest by a high pointed openings. The corners of the southern, western and probably northern walls supported perpendicular buttresses. The culmination was a high pyramidal cupola, at the base of which a balustrade in the form of battlement was placed.
Inside the nave of the church, the division was ensured by octagonal pillars, over which pointed arcade arches, moulded on both sides, were built. There were also ogival recesses in which windows were placed. The edges of these niches were made of fittings with a bevel and rested on the cornice constituting the edge of the window sills. The wall to which the sacristy was to be adjacent from the outside was shaped differently. It was accessible through a portal with a sectional head. The aisles were originally covered with false vaults, wooden, suspended from the roof truss. As part of the reconstruction after the fire of 1541, the nave was crowned with rich late-Gothic vaults. An additional aisle was crowned with a stellar vault, opened to the older part of the church with pointed arcades, led out from elongated, octagonal pillars, created from the former perimeter wall. In the nave, the ribs were lowered onto the supports carved in the perimeter walls and at the base of the arcades between the aisles. The new vaults were placed lower than the older false vault, cutting through the upper parts of the pointed recesses of the perimeter walls. In the central nave, ribs with a pear-shaped moulding were introduced, in a very rich net-stellar system filling the entire area of the vault, while in the aisles, ribs forming various star patterns were installed. The colors were created by gray painted ribs (perhaps with white painted joints) and whitewashed vaults.
The sacristy was covered with a rib vault mounted on corbels. The interior of the polygonal chapel, accessible through an arcade pierced in the perimeter wall of the church, was covered in the ground floor with a cross-rib and stellar vault, with pear-shaped ribs in the cross-section. They were based on angular corbels embedded in the corners of the older nave buttresses and on the polygonal closure. Bosses were decorated with smooth shields, probably with painted coats of arms. Similar bosses were also in the intersections of the ribs of the vault on the first floor of the chapel. In the 16th century, the sacristy was covered with a stellar vault.
The sixteenth-century, rectangular southern chapel, equipped with one southern pointed window in the ground floor, inside received a stellar vault based on corner shafts. In the adjacent porch a diamond vault was built. The upper storey of the annex was a two-bay interior, illuminated by two windows from the south and one from the west, opened to the nave with two pointed arcades. A stellar vault was placed over the interior, which was based on imposts carved in the walls of the original nave and shaped during the erection of the perimeter walls.
Current state
The nave and layout of the Gothic church were modified in the early modern period, especially during the works from the 19th century, although all neo-Gothic changes were quite neatly combined with the original parts of the church. A stair turret was added from the south, the façades were decorated with a frieze over the windows, and the western part of the building was thoroughly rebuilt – an arcaded porch in place of the demolished tower and a large tracery flanked by two soaring turrets on the axis was built (only the Gothic spiral staircase has survived and the present buttresses were created from the lower parts of the tower). In addition, neo-Gothic gables over all the aisles and some chapels were established, a small porch was created from the north. For a change, the late-Gothic southern porch was transformed into a chapel by bricking up the external entrance. Early modern transformations did not escape the sacristy on the north-east side of the church, raised, with an enlarged window on the ground floor, and equipped with a neo-gothic stair turret. Inside, the biggest changes are the new moulding of the perimeter wall recesses, the introduction of additional pilaster strips and corbels on the pillars of the chancel at the base of the vaults. The music choir from the western end of the central nave was moved to the gallery above the southern chapels. In addition to the preserved late-Gothic vaults, the original furnishings include a late-Gothic triptych from the 16th century and a late-Gothic Passion placed on the rood beam.
bibliography:
Architektura gotycka w Polsce, red. M.Arszyński, T.Mroczko, Warszawa 1995.
Kowalski S., Zabytki architektury województwa lubuskiego, Zielona Góra 2010.
Legendziewicz A., Od gotyku do neogotyku – przemiany architektury kościoła parafialnego pw. św. Michała Archanioła w Świebodzinie między XV stuleciem a połową XIX wieku, “Wiadomości Konserwatorskie”, 74/2023.
Pilch J., Kowalski S., Leksykon zabytków Pomorza Zachodniego i ziemi lubuskiej, Warszawa 2012.
Tomala J., Murowana architektura romańska i gotycka w Wielkopolsce, tom 1, architektura sakralna, Kalisz 2007.




