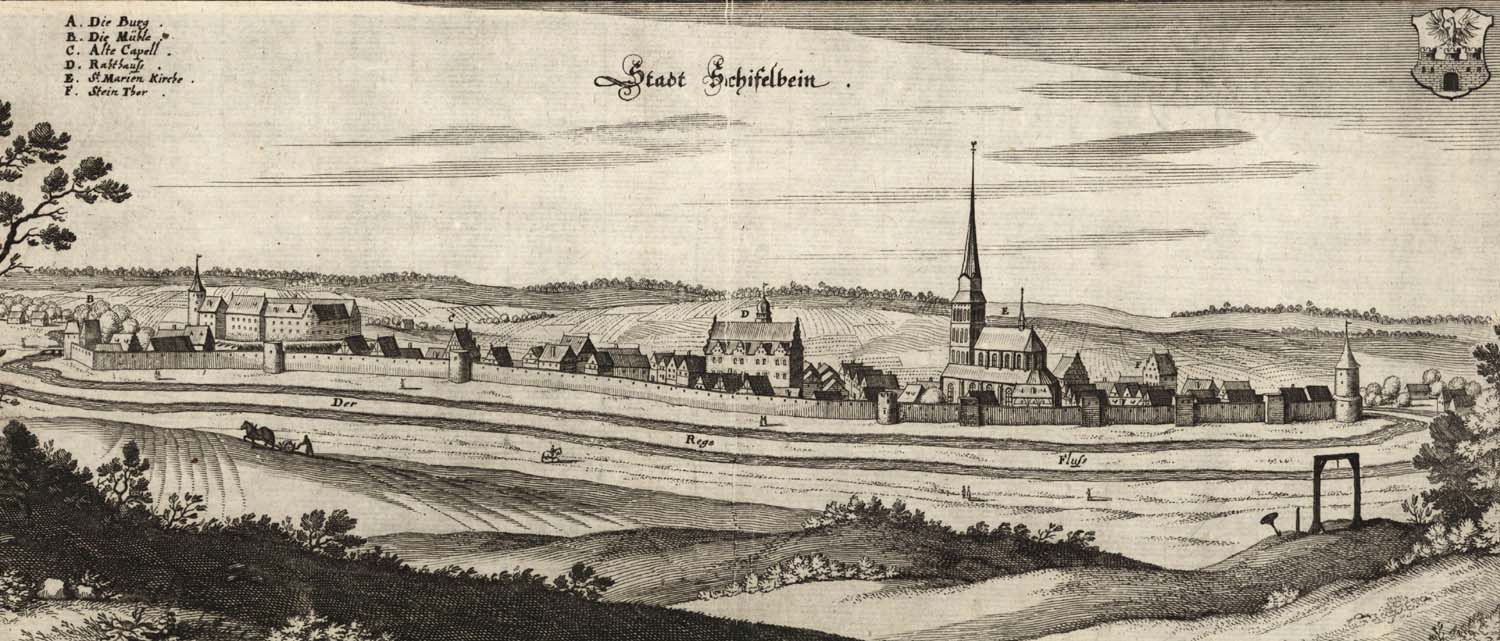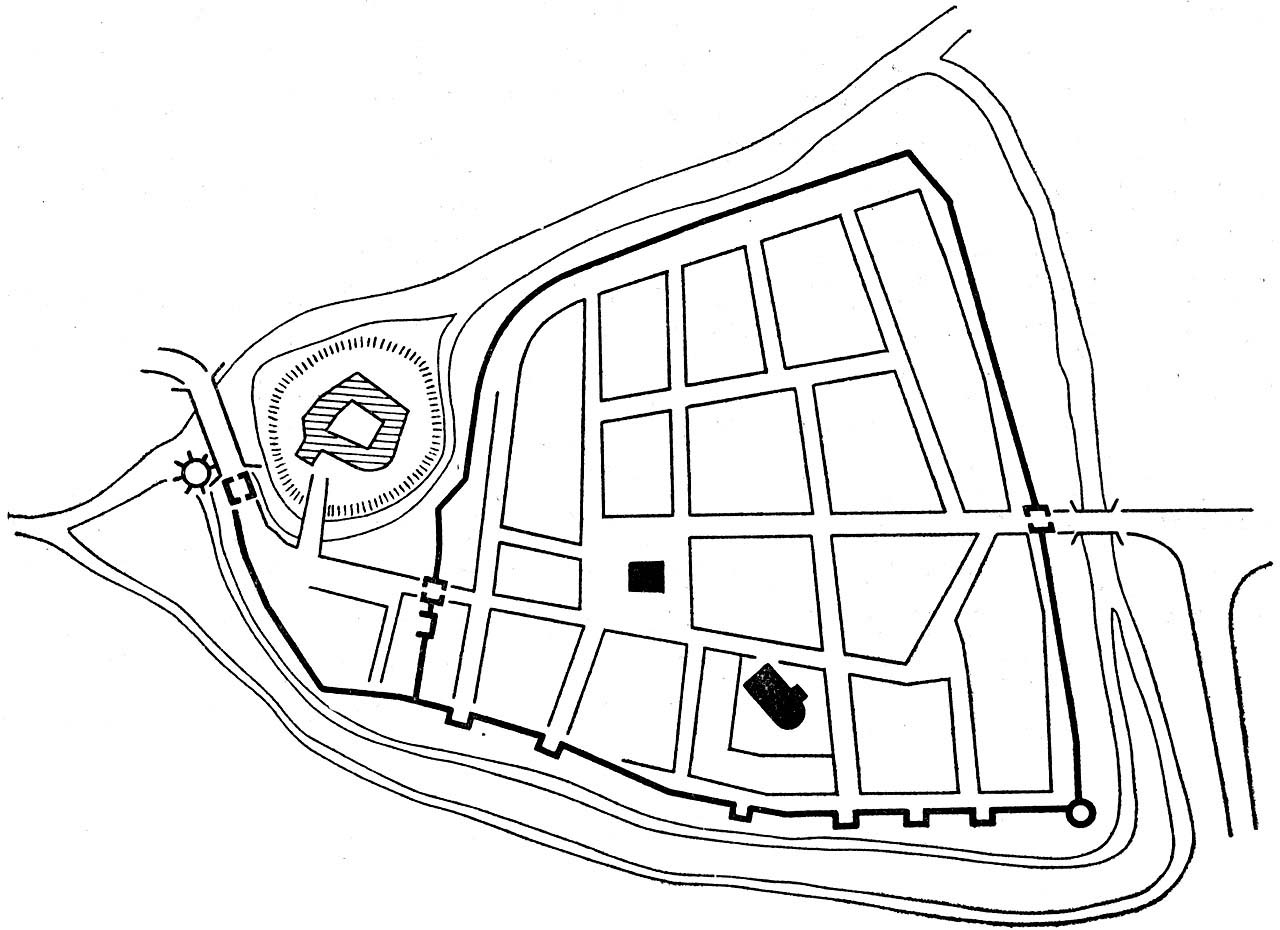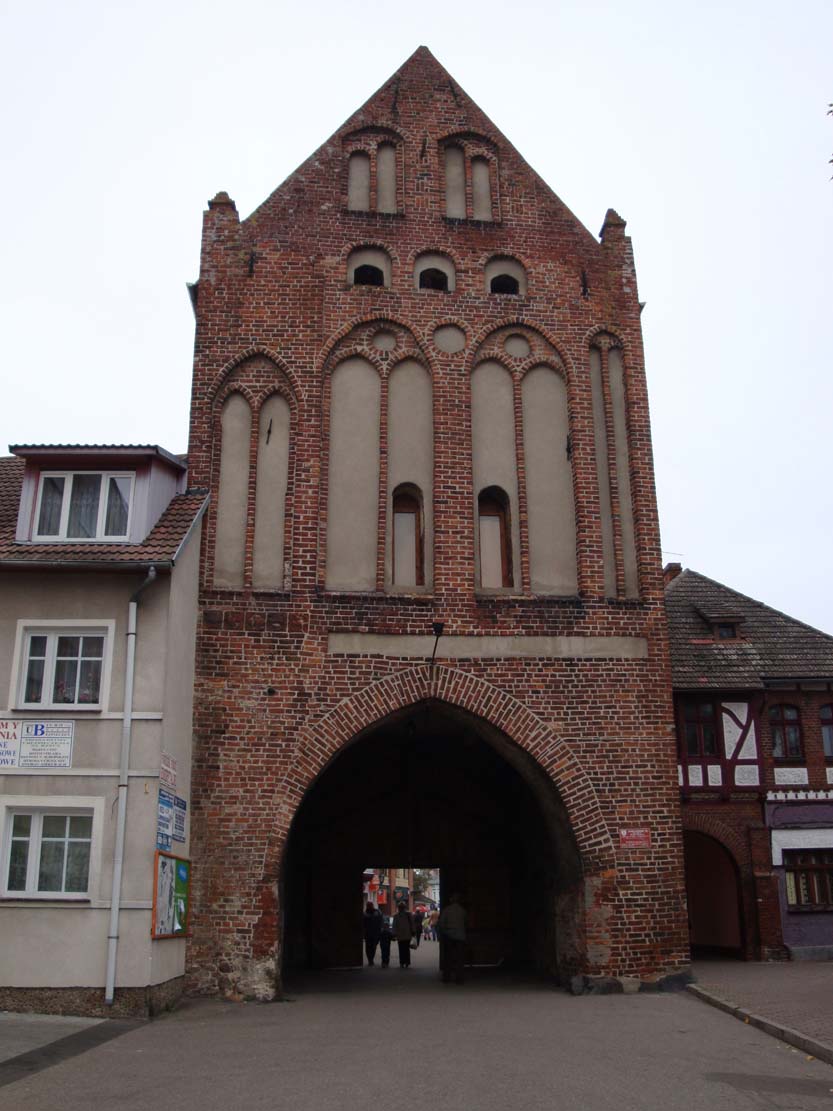History
In the early Middle Ages on the eastern bank of the Rega River, there was a Pomeranian earth and wood stronghold and a servant settlement connected with it. In the 13th century, the surrounding areas belonged to the premonstratensian order settled in Białoboki and under the jurisdiction of the bishops of Kamień, who in 1280 sold it to Brandenburg. However, from 1287, the land of Świdwin was ruled by the Mecklenburg dukes, who nine years later gave the settlement town privilege.
The first fortifications, probably the wood – earth ramparts and the moat, were built in 1292. Brick fortifications have been erected since 1319. From the end of the 14th century to the middle of the 15th century, during the Teutonic administration of the city, the city gates were rebuilt, the cylindrical tower was raised, and an additional gate was added at the castle in the south-east of the wall. Already in 1507, the fortifications had to be in poor condition, because elector Joachim released the townspeople from paying taxes for 10 years in exchange for their repair.
During the Thirty Years War the town, despite long defense, was captured by Swedes in 1630. After the destruction caused by the siege, and because of the reduced usefulness in modern warfare, the city walls began to fall into ruin. Since 1787, the city has gradually liquidated them, selling them to building materials.
Architecture
The fortresses were similar in shape to the trapezium. The town inside the wall ring was about 9 hectares. The thickness of the city wall was about 90 cm. Later damages can not determine what was the height. The total circuit of the fortifications was 1200 meters. The town wall was reinforced by rectangular half towers, opened from the town side, set at about 30 meters. In the eastern corner of the fortifications was a circular tower called “Kiek im Pommern”, situated in the most endangered place of the fortifications. The town initially had two gates: the stone from the north-east and Mill Gate from south-west. They were the main outlets of the city. An additional gate was erected in the 15th century near the castle.
Current state
To this day, only a fourteen-meter section near Regi river and the Stone Gate have survived from the medieval walls. Gate has three storeys, is topped with gothic gables and covered with a gable roof.
bibliography:
Pilch J., Kowalski S., Leksykon zabytków Pomorza Zachodniego i ziemi lubuskiej, Warszawa 2012
Ptaszyńska D., Miejskie mury obronne w województwie koszalińskim, Koszalin 1974.



