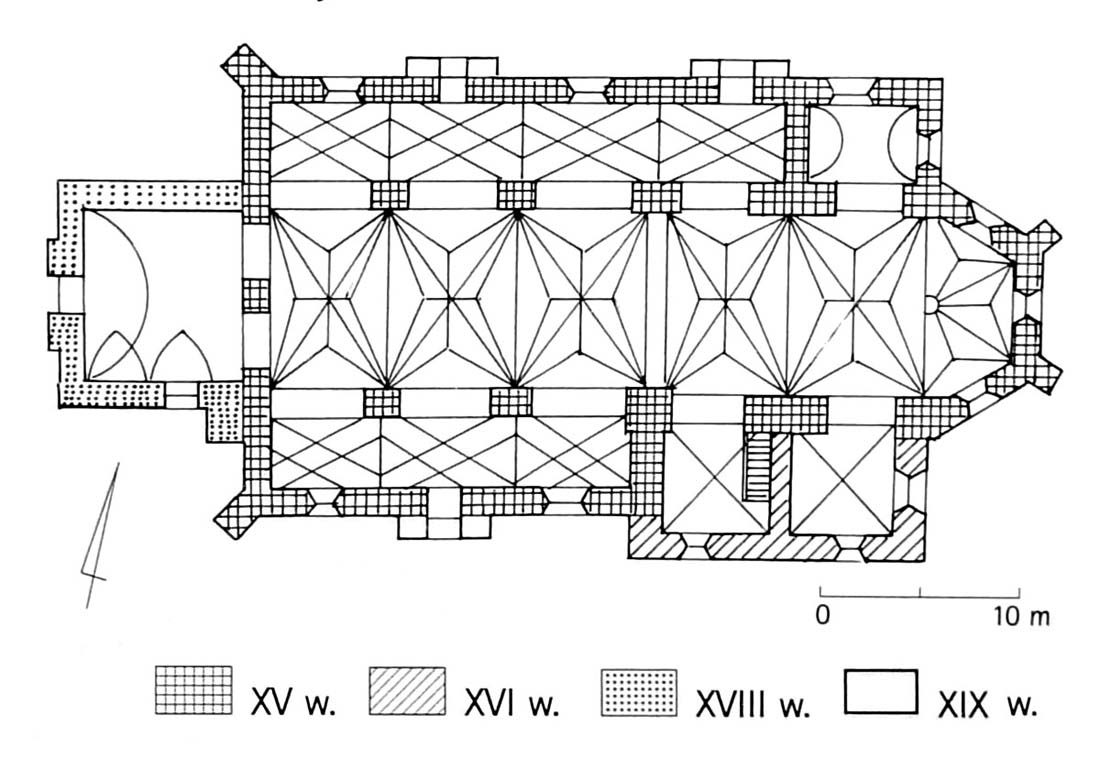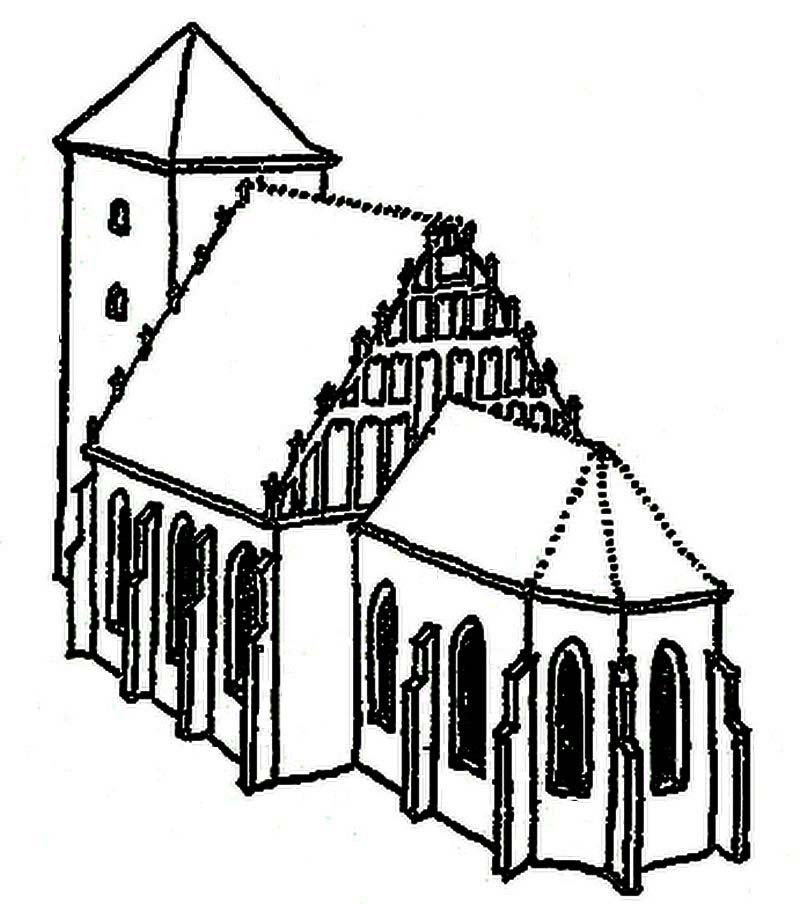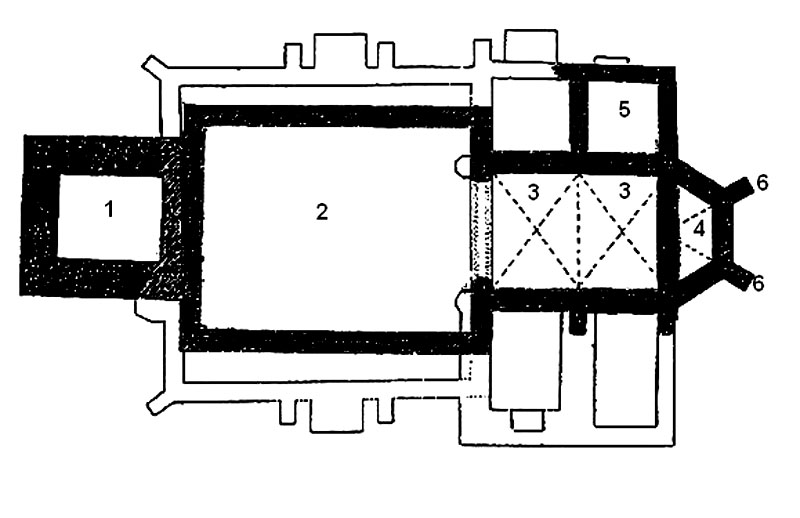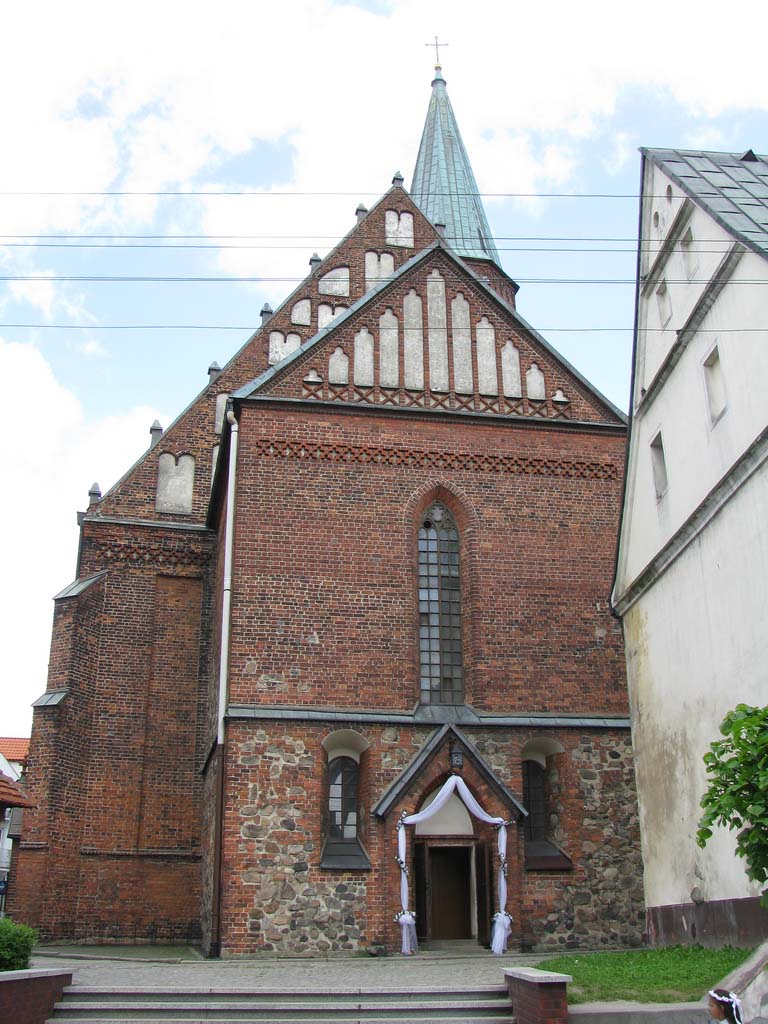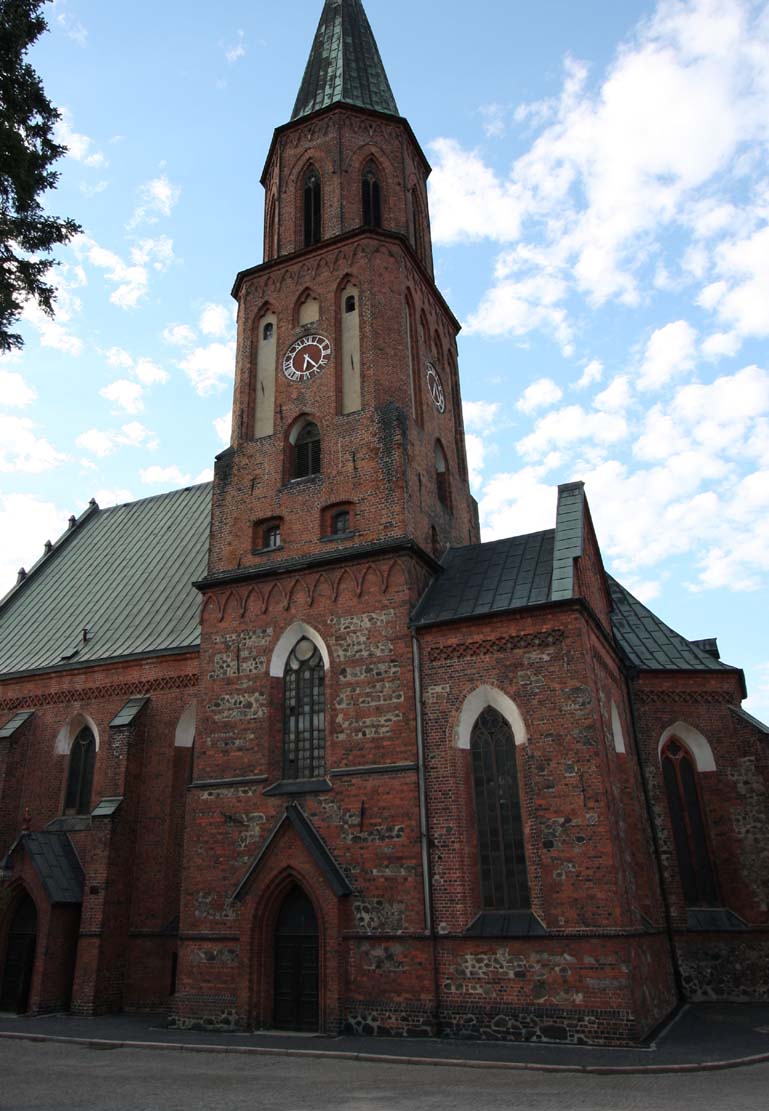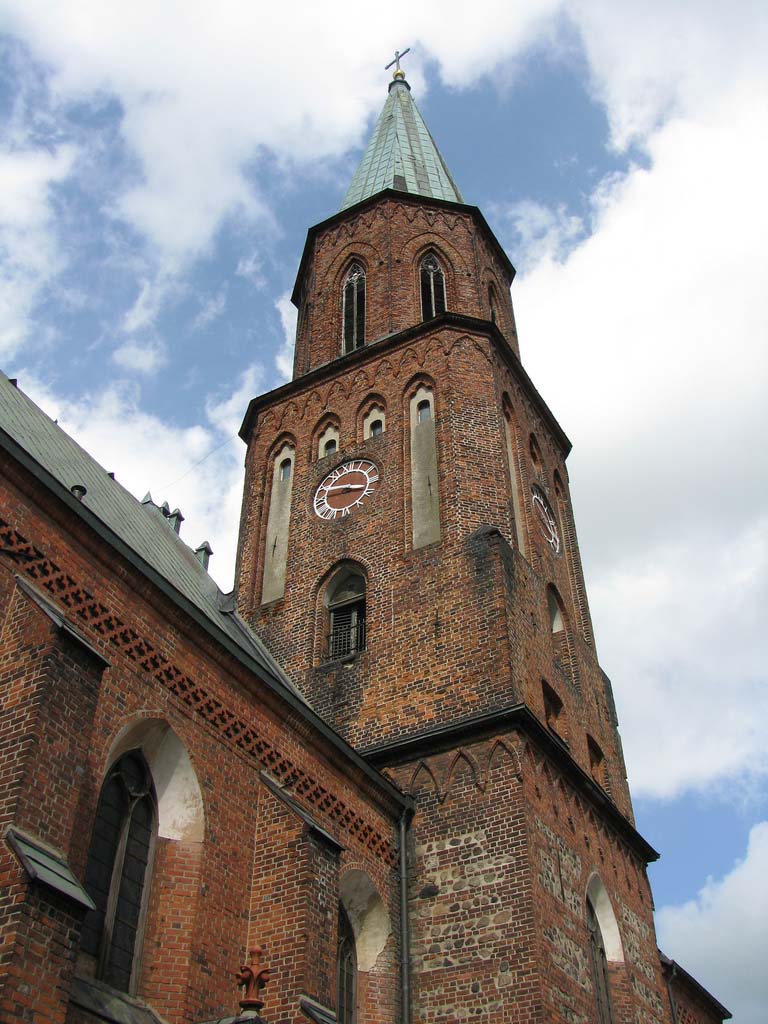History
The parish church in Sulechów (German: Züllichau) was probably built shortly after the foundation of the town, around the end of the second half of the 13th century or at the beginning of the 14th century. It was first recorded in documents only in 1448, when a chapel with an altar of St. Nicholas was mentioned. At the end of the fifteenth century church underwent reconstruction, during which, among other things, the nave was enlarged. These works were to be completed in 1499 thanks to the efforts of the then parish priest Gabriel Ritter.
In 1539, the church was taken by the Protestant community. Soon after, in 1557, it was damaged during a catastrophic town fire. Then the gable of the nave, tower and vaults collapsed. The church was rebuilt by Tadeusz Blitzel by 1562, but the rich interior design took longer to complete, as the pulpit was restored only eighteen years after the fire. The lower part of the collapsed tower was preserved as a porch, and a new tower was erected on the south side. At that time, a new stellar vault was also made and the construction of the western gable was completed.
In the second half of the 16th century, the first library in the town was arranged in the room of the new tower. In order to keep the building in good condition, renovation works were carried out, among others, in 1611, the cupola of the tower was renovated, in which a bell funded by the town council was placed. At the end of the 17th century, annex was erected at the chancel, then the roof was renovated. Further renovation works took place in the years 1766 – 1772. At the end of the 19th century, the tower was raised, the interior and exterior facades were renovated. In 1925, the plaster from the ribs of the vaults was removed and the western bay was renovated.
Architecture
The church from the fourteenth century was built of unworked granite, laid without maintaining a regular bond, and of bricks laid in a Flemish bond. It probably consisted of an aisleless nave on a rectangular plan, preceded by a four-sided tower from the west, and a narrower chancel with a three-sided closure from the east. On the north side of the chancel there could already be a sacristy. The chancel itself was fastened with buttresses, which would indicate the establishment of vault inside, presumably cross-rib one.
From the end of the fifteenth century, the church was a late-Gothic building in the form of a hall with central nave and two aisles. It had plan similar to a square, adjacent to the west with an older four-sided tower, and to the east with the original, three-side ended chancel. After the reconstruction, the nave was strengthened by buttresses, along with large, pointed, splayed on both sides windows, marking the regular rhythm of the façades. The eastern and western parts of the nave were decorated with gables with a rich blende decoration, limiting the gable roof, common to all aisles of the nave. Inside, the division into aisles was provided by two pairs of pillars and two pairs of half-pillars with pointed, moulded arcades. The ogival finial also received a chancel arcade connecting the central nave with the presbytery.
In the second half of the 16th century, after the collapse of part of the western tower, only its two lowest floors were left, which from then on served as an annex with a porch in the ground floor. A new, slimmer tower was erected on the south side of the chancel. During the reconstruction, four-arm stellar vaults were installed in the central nave and chancel, and a net vaults in the aisles. The ribs of the stellar vaults were lowered onto moulded corbels.
Despite repeated transformations, renovations and damages, the church has retained a predominantly late-Gothic character, although its body differs from the 15th-century structure. The former western tower is today a two-story annex with a porch in the ground floor, while the 16th-century tower was raised with a neo-Gothic, polygonal storey. All three shallow porches added to the nave from the north and south, the chapel by the tower, and the heavily rebuilt sacristy are also early modern. Architectural details in the form of friezes, window tracery or cornices were renewed or replaced in the 19th century. Inside, late-Gothic vaults from the 16th-century reconstruction have been preserved.
bibliography:
Biała karta ewidencyjna zabytków architektury i budownictwa, kościół parafialny p.w. Podwyższenia Krzyża Św., B.Bielinis-Kopeć, nr 4870, Sulechów 1997.
Bronisch G., Mischke K., Die Stadtpfarrkirche in Züllichen, Züllichau 1932.
Kowalski S., Zabytki architektury województwa lubuskiego, Zielona Góra 2010.
Pilch J., Kowalski S., Leksykon zabytków Pomorza Zachodniego i ziemi lubuskiej, Warszawa 2012.

