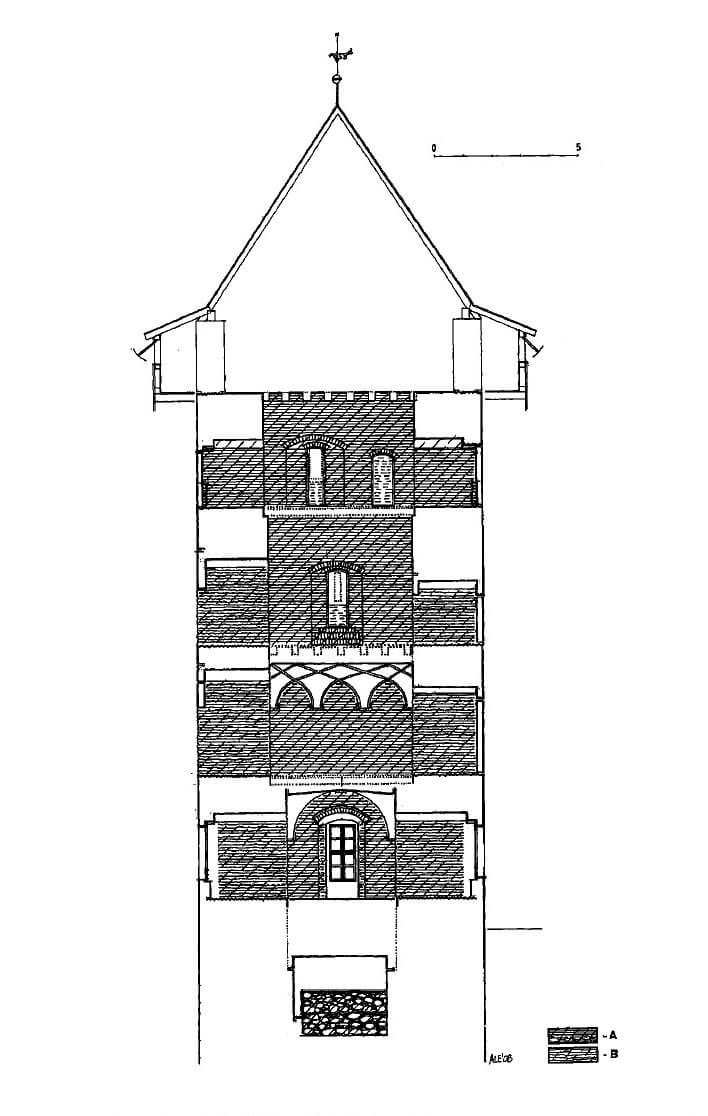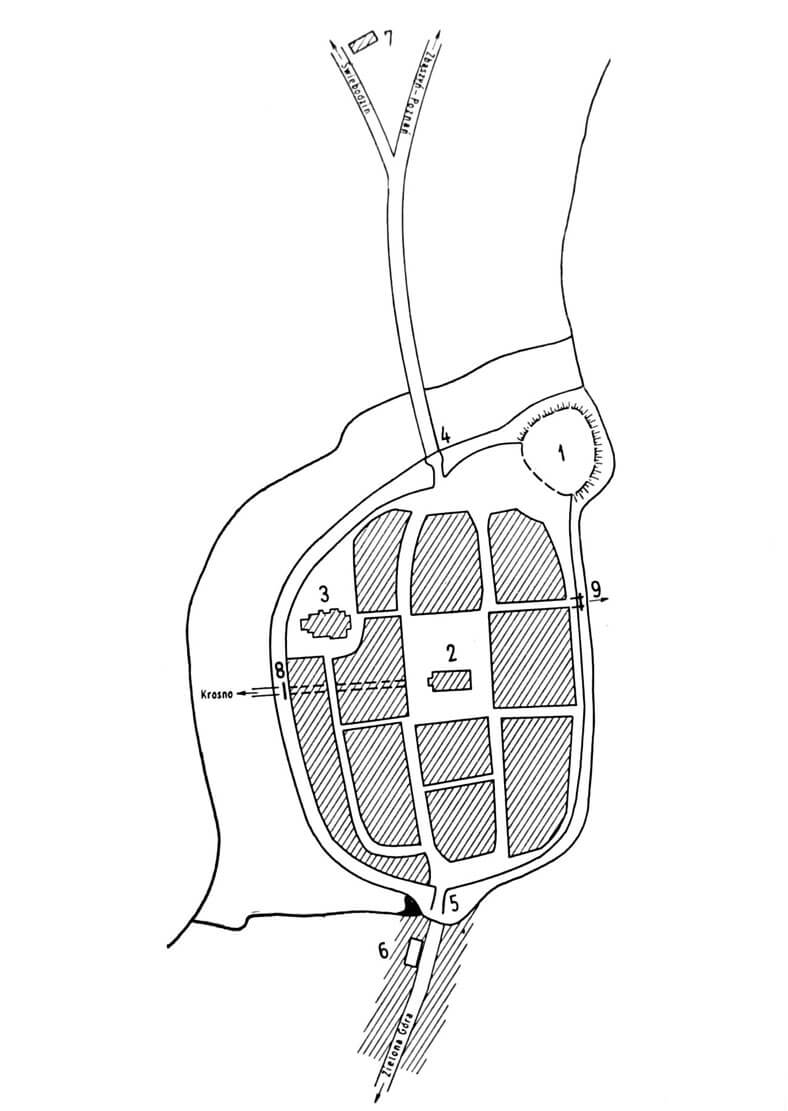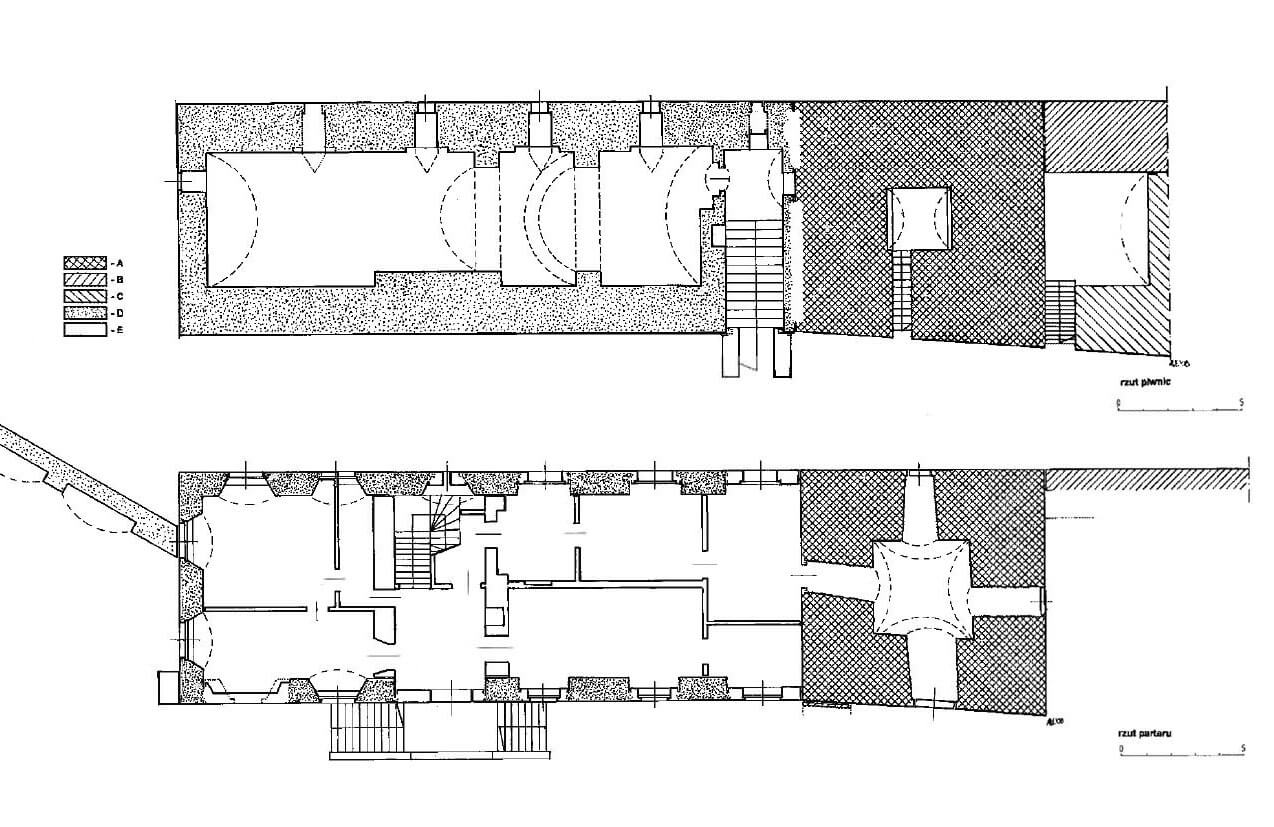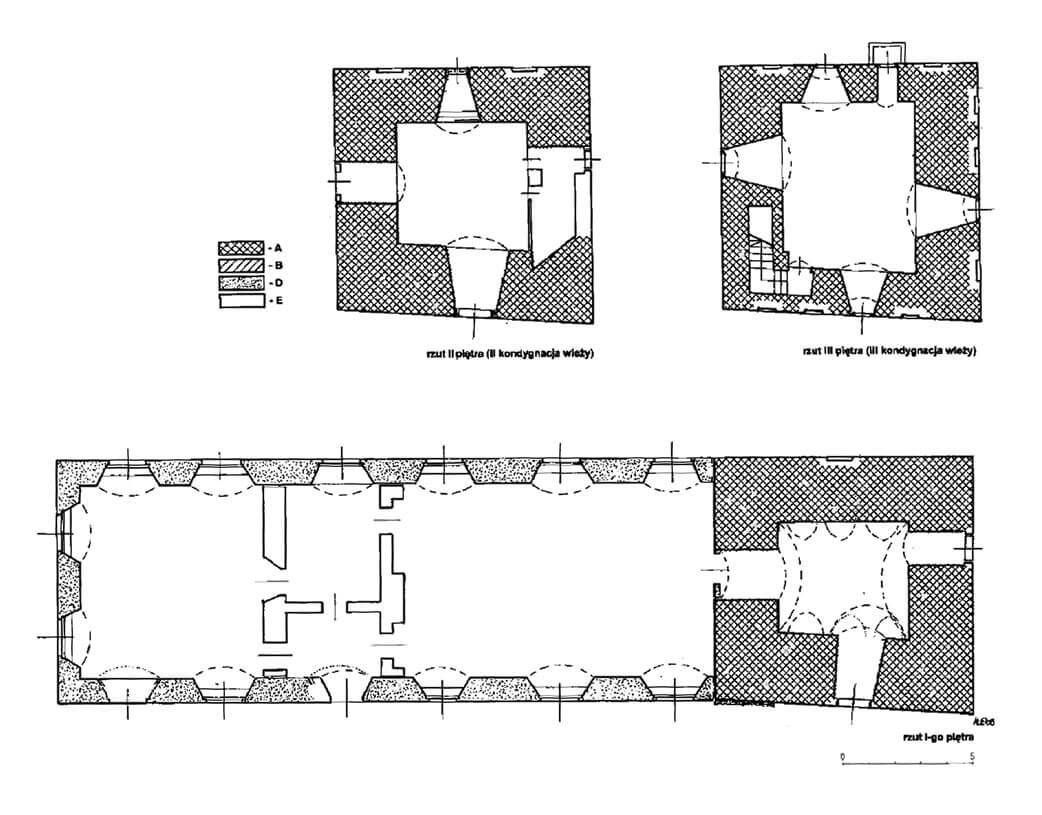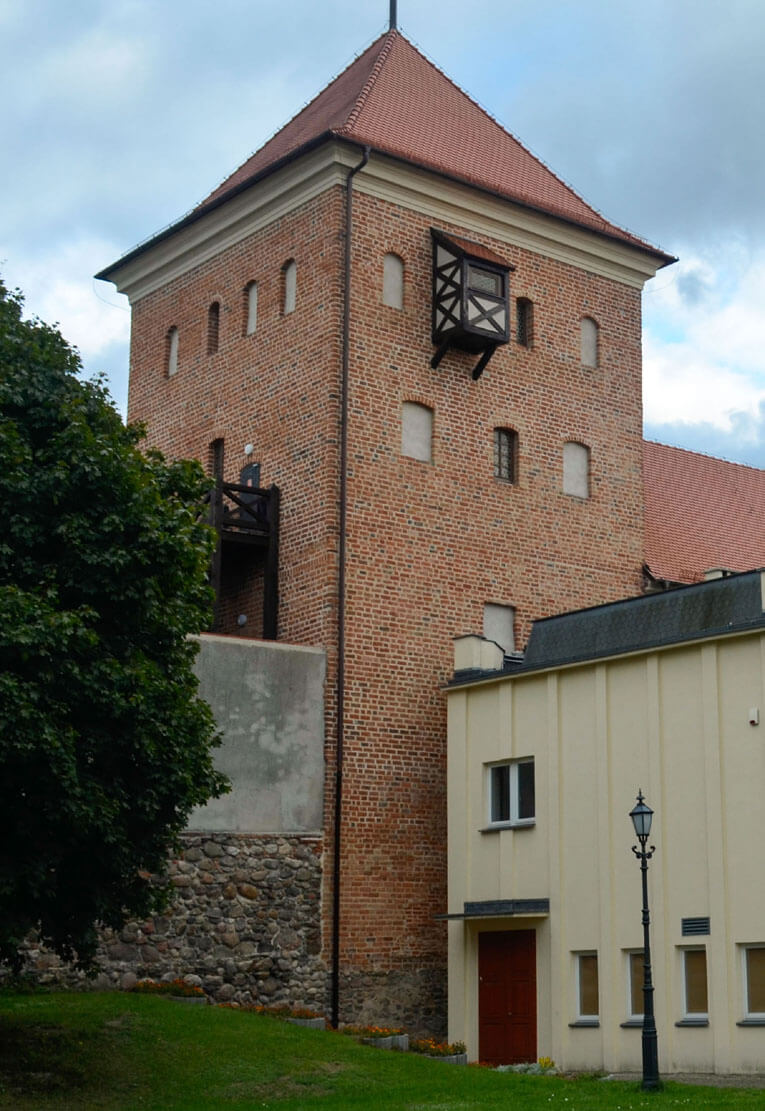History
The castle and the town were founded in the early 14th century by Conrad III, Duke of Głogów, probably in order to strengthen the territories on the border of Silesia, Wielkopolska and Brandenburg. Sulechów (Züllichau) may have been founded on the site of an early medieval Slavic stronghold as a local center of princely administration, which quickly became the center of the judicial district. The castle and the town were recorded for the first time in 1319, in an agreement concluded between the princes of Głogów: John, Henry, Przemek and Waldemar, the margrave of Brandenburg. The latter forced the Silesian princes to give up the disputed territory, including Sulechów, but the margrave, the last of the Ascania line, died only a few days later, so the agreement was not implemented. Another record concerned a document ten years later, containing a list of towns and castles given in fief by John of Luxemburg by Henry of Żagań.
In 1378, as a result of the division of the Duchy of Głogów, Sulechów was incorporated into the Kożuchów district. However, it remained within the Duchy of Głogów until the death in 1476 of the last Piast of Głogów, Henry XI. In 1477 it was occupied by Prince John II of Żagań, in the course of the war for the Duchy of Głogów, which had begun a year earlier. Five years later, the Hungarian king Matthias Corvinus sold the town and the castle to the Brandenburg electors, as a result of which the Brandenburg territory, like a wedge encompassing Sulechów, cut the Duchy of Głogów into two parts and created a Silesian enclave with the area of Świebodzin. The elector had a new property from the Czech king on the right of a fief. In 1489, following to a document issued by the elector John of Brandenburg, the management of Sulechów was taken by starost Kasper Kracht. The dependence of the fief lasted until 1514, when king Ladislaus of Bohemia transferred the sovereign right to Sulechów to Prince Charles of Ziębice and Kłodzko, from whom the elector of Brandenburg, Joachim, quickly bought it.
In 1557 most of Sulechów, including probably the castle, was destroyed by fire. Reconstruction was carried out at the end of the 16th century on the initiative of Elizabeth of Brandenburg, as a result of which the castle was transformed into a Renaissance residence. In 1633, the castle and the town were destroyed by another fire, and at the end of the 17th century castle was rebuilt again, this time in the Baroque style. In the 19th century, the useless eastern and northern parts of the castle were demolished, and new residential buildings were erected on this site. During this period, significant parts of the town walls were also demolished, including the gates (with the exception of the early modern, 18th-century Krosno Gate).
Architecture
Sulechów was founded on an area convenient for spatial development, namely on an open space, slightly undulating with hills, among meadows with a swampy substrate. On the western side, the Sulechówka stream flowed, used to fill the town moat. The town was founded on an oval plan, adapted to the Świebodzin route, i.e. slightly elongated along the north-south axis, in the north-eastern corner of which the castle was situated on a small hill. The castle was connected to the town fortifications, and it was probably separated from the town buildings by an undeveloped square (later called Cattle Square). The perimeter of the town walls covered an area of about 400 x 300 meters, with a rectangular market square in the middle and a parish church near the north-west corner.
The town was protected by a single line of a wall made of erratic stone bound with lime mortar and bricks. It was about 1.2 meters thick and about 5 meters high, including the parapet. This parapet was rebuilt at the end of the Middle Ages into a straight headed, pierced with loop holes of alternating four-sided shape and gable or segmental closures. Most likely, the wall was not reinforced with a system of towers. The entrance to the town was by two main gates: the northern Świebodzińska and the southern Zielonogórska Gate. Perhaps, apart from them, communication was facilitated by smaller posterns in the east or west.
The Sulechów Castle was situated on a small, quite regular hill measuring 30 x 40 meters. It was erected in the north-eastern corner of the medieval town, in which fortifications was included, although from the town side it was protected by a wall, a ditch and an earth rampart. Thus, together with the town it formed a uniform defense system, but to protect it from the townspeople, it was isolated (a postern led to it from the square in the corner of the town). It was built of bricks on a stone plinth (which protected the bricks against soil moisture), as a compact, small building with an inner courtyard.
The oldest part of the complex was a massive four-sided tower, later forming the south-west corner of the castle. It was erected on a square plan with a side length of about 10 meters. It was four storeys high and had a basement. It was topped with a hip roof, at the base of which there was a hoarding, i.e. a wooden porch with loop holes in the floor and walls, probably closed with special hatches. The hoarding ran around the tower on all sides, and was based on supports made of thick logs, providing the porch about 1.2 meters wide. The entrance to the tower was located on the north side, at a height of about 10 meters, so external wooden stairs or a ladder had to lead to it.
Inside, the lowest, basement floor was occupied by a dark, stuffy and cramped prison dungeon, accessible only from the upper floor through an opening in the ceiling (the vault was established only at the end of the 16th century, then the dungeon was also divided into two levels). The second floor was about 5 meters above the level of the courtyard and was covered with a wooden ceiling. Above it, the next floors were also separated by wooden ceilings, with beams embedded in openings in the wall. Communication between them was originally provided by ladders. The interior of the second floor (entrance floor) was lit only by slit windows. The third floor, in addition to splayed windows, had two passages crowned with segmental arches: to the latrine and in the south-eastern corner to the stairs hidden in the wall thickness, leading to the level of the hoarding’s porch.
The perimeter of the defensive wall was 1.8 meters thick in the ground floor and 8.5 meters high, it circled a courtyard measuring about 30 x 40 meters. At a height of 6.5 meters, there was a defensive wall-walk on the wall, while the breastwork with battlement was another two meters high. The entrance gate led to the courtyard from the south. It was preceded by a drawbridge and a moat. A residential building was erected along the northern curtain of the wall.
Current state
The four storeys of the tower are the remains of the medieval castle. Later reconstructions unfortunately blurred its old communication system and the original shape of the window openings. Adjacent to the tower is a two-story building erected at the end of the 16th century, but rebuilt several times in the following centuries. The castle, restored in 2007, now houses cultural institutions. Fragments of the town wall, lowered in relation to the original state, have been preserved next to the parish church at Okrężna Street, as well as on the north side at ul. Wielkopolska and Magazynowa streets. A short but well preserved section of the wall, along with the parapet, is located at the New Market Square, where it is part of an early modern tenement house.
bibliography:
Legendziewicz A., Zamek w Sulechowie – w okresie od średniowiecza do początku XX wieku, “Lubuskie Materiały Konserwatorskie”, 5/2008.
Leksykon zamków w Polsce, red. L.Kajzer, Warszawa 2003.
Nowakowski D., Siedziby książęce i rycerskie księstwa głogowskiego w średniowieczu, Wrocław 2008.
Studia nad początkami i rozplanowaniem miast nad środkową Odrą i dolną Wartą (województwo zielonogórskie), red. Z.Kaczmarczyk, A.Wędzki, tom 2, Zielona Góra 1970.


