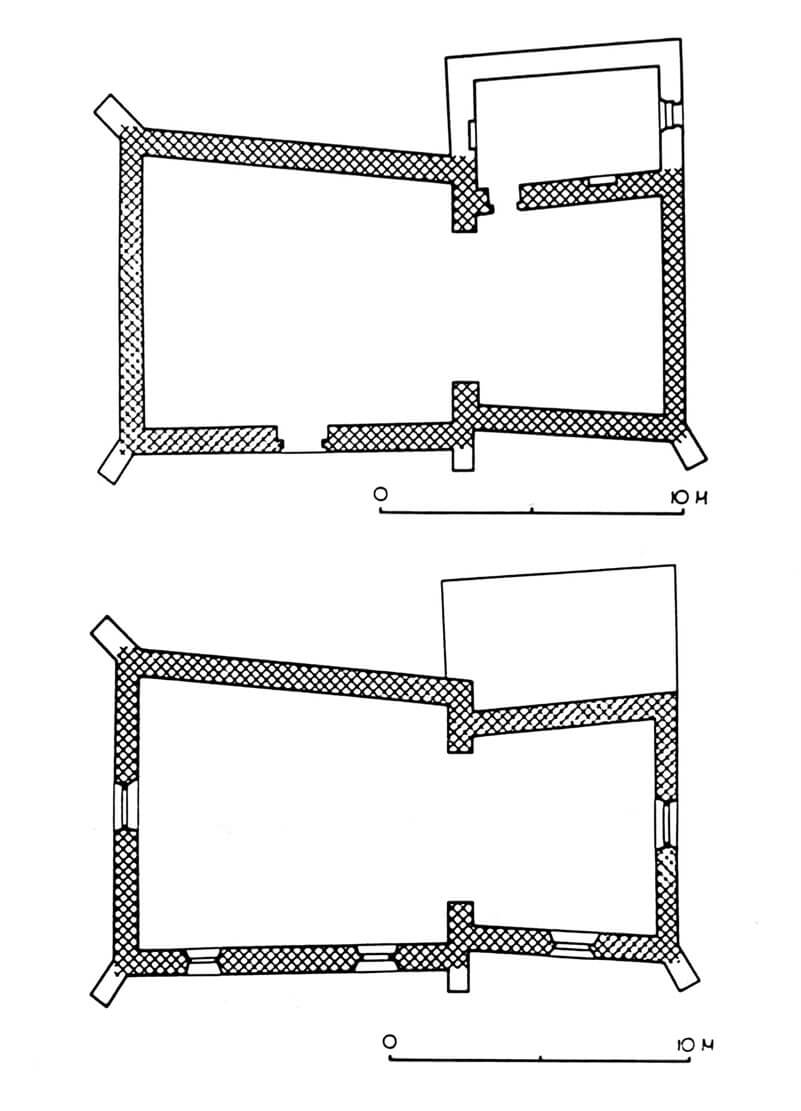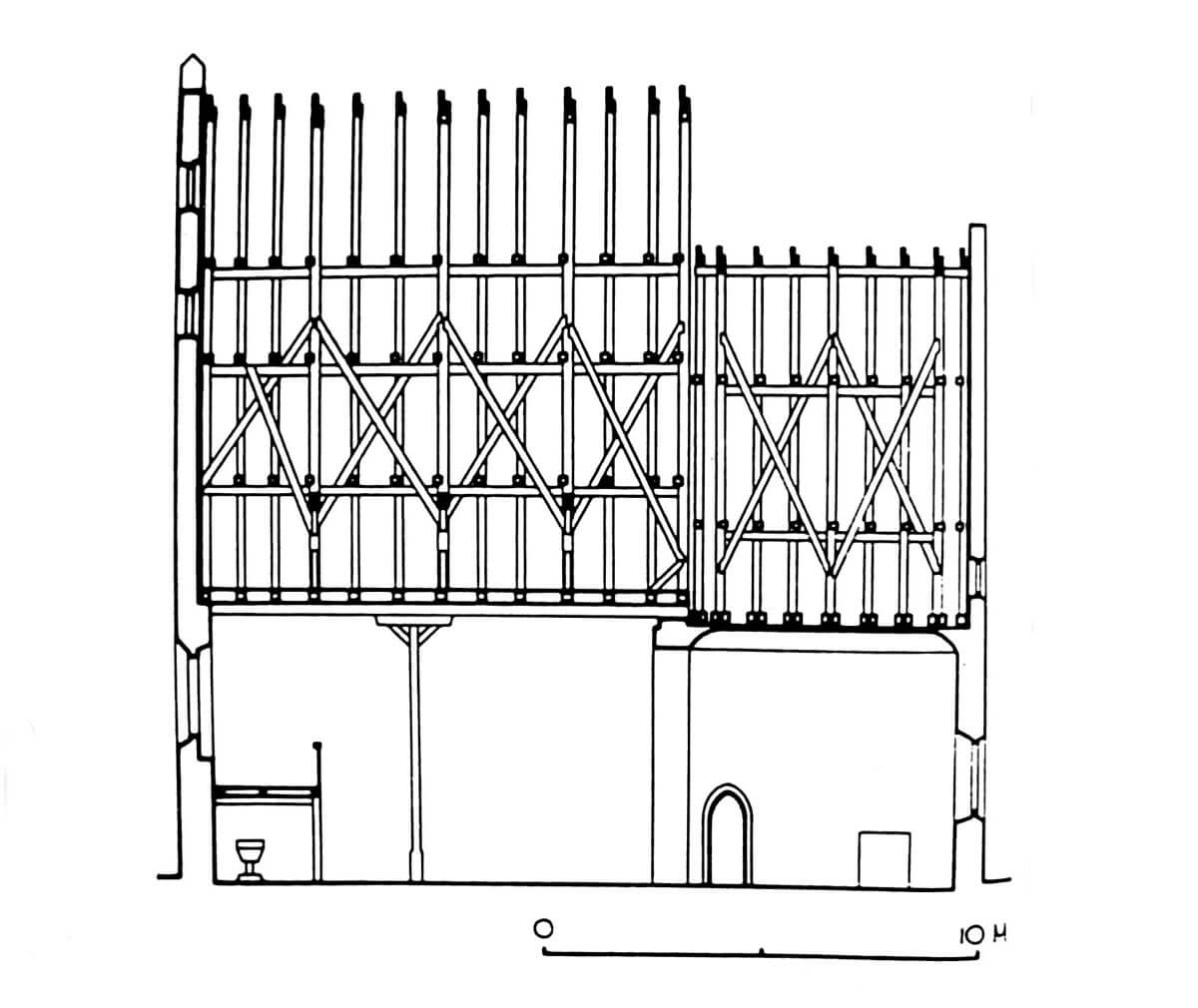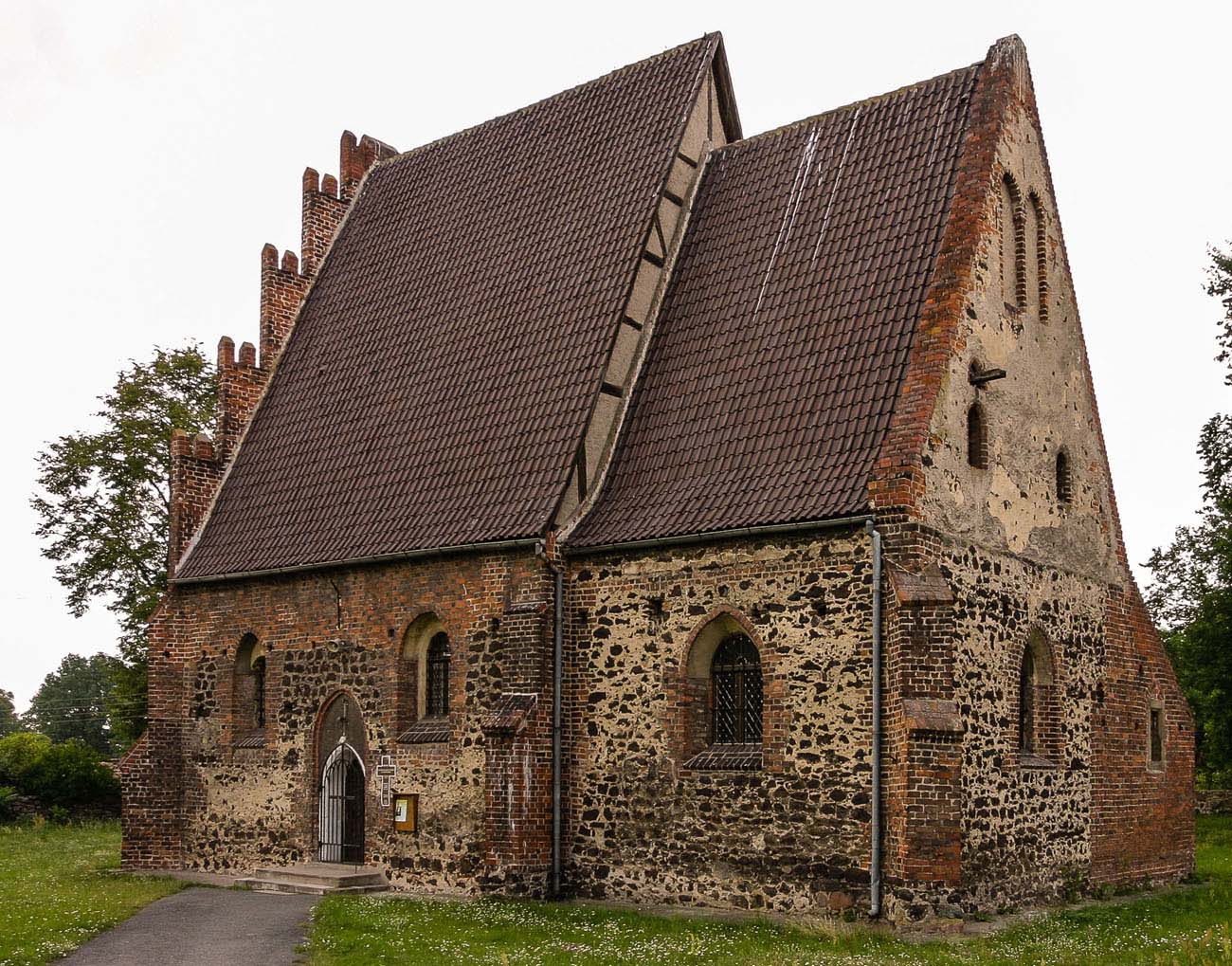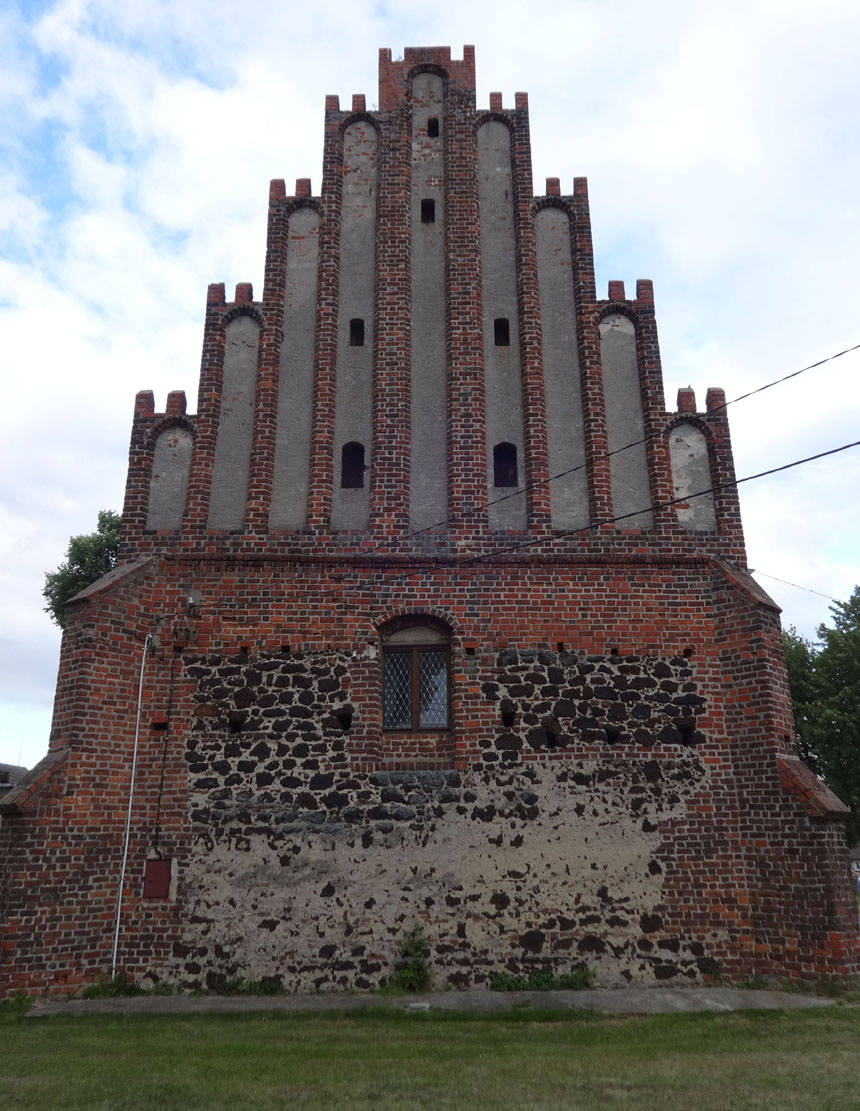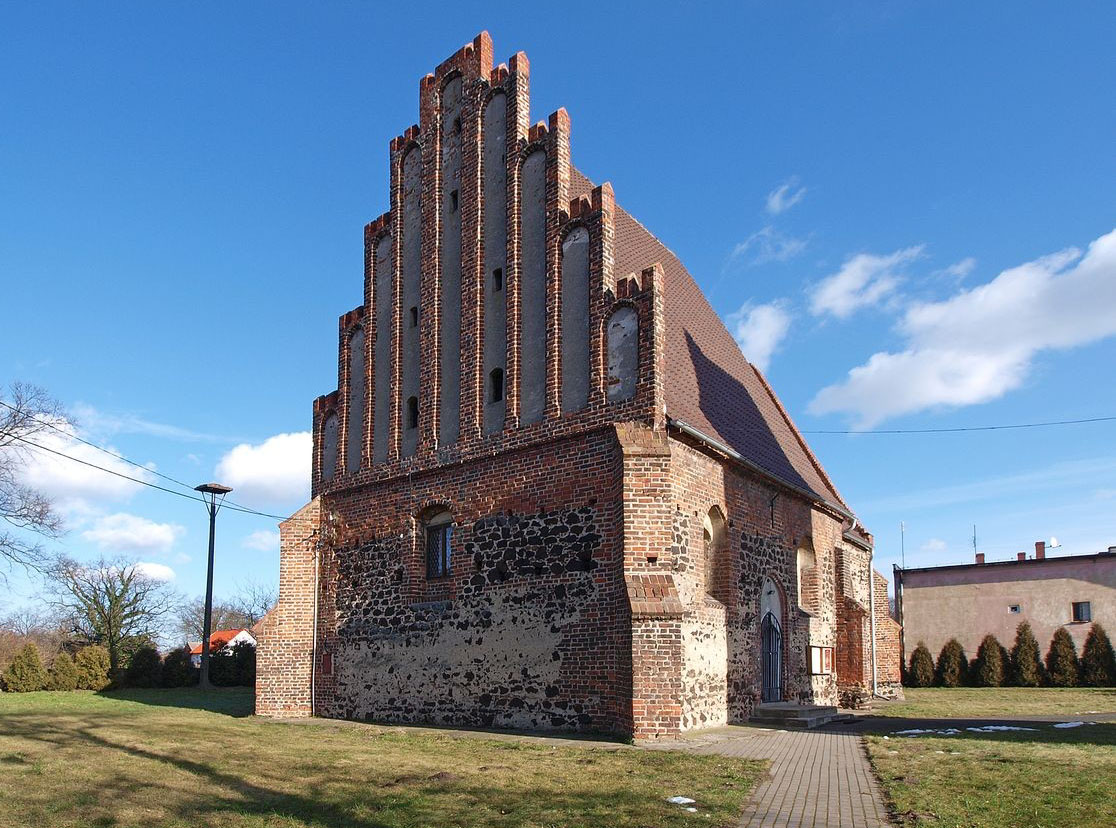History
The church in Strzeszów (Striese in 1322, Stresow in 1374) was probably built in the second half of the 13th century or at the latest in the middle of the 14th century. It was first recorded in 1374, when the local priest Johannes was mentioned and the dedication of the church under the name of St. Hedwig. After the destruction of 1498, the church had to undergo a thorough renovation, carried out in the late-Gothic style. In 1559, the patronage over it was taken over from the hands of the prince of Oleśnica by the Rahdiger family, Wrocław patricians, who obtained the village as a pledge. Nicholas III Rahdiger at the beginning of the 17th century founded a new, late-Renaissance interior design of the building. In the following years, the church did not undergo any major transformations, probably due to the loss of the parish function to the church in Szewce. At the beginning of the 19th century, a bell tower was built next to it. After World War II, the necessary repairs were carried out and the dedication was changed along with the re-establishment of the parish.
Architecture
The church was erected as an orientated building, consisting of a rectangular nave (10.2 x 8.1 meters) and a slightly narrower, almost square chancel (6 x 6.5 meters). It was built of partially worked swamp ore stones, laid in layers on lime mortar, but during the 15th-century rebuilding, its structure was supplemented with bricks. At that time, a sacristy was added on the north side of the chancel.
The lighting of the church was initially provided by small, perhaps lancet, early-Gothic openings, or possibly semicircular windows, certainly splayed on both sides. Two such openings were in the south wall of the nave, one in the south and east in the chancel, and perhaps one in the west wall of the nave. In the late Gothic period the windows were enlarged and closed with pointed arches, probably separated by shafts. Still the northern facade of the church was devoid of any openings. The entrance was always from the south, since the end of the 15th century in a pointed, chamfered portal set in a higher, pointed recess. A pointed portal was also placed between the chancel and the sacristy.
Both the nave and the chancel in the late Gothic period were strengthened by corner buttresses, which probably resulted from damages to the old walls and not from the desire to build vaults. Both parts of the church were covered with separate, very high gable roofs with steep slopes, based on impressive gables. A particularly rich decoration was given to the late-Gothic, stepped western gable, divided by slender, pointed blendes arranged in a pyramidal layout.
Current state
The church has retained the layout typical of early Gothic village parish churches, but its high silhouette and some architectural details are the result of late Gothic reconstruction (e.g. eastern and western gables). Unfortunately, in the early modern period the windows of the church were transformed to a greater or lesser extent. The late-Gothic entrance to the nave has been preserved. Interior has a completely early modern and modern design and architectural details, with the exception of the passage to the sacristy and the rood arcade. Among the furnishings, a polychrome sculpture from the 15th century and a Gothic door with iron fittings have survived.
bibliography:
Biała karta ewidencyjna zabytków architektury i budownictwa, kościół katolicki p.w. św. Jadwigi, ob. parafialny p.w. Podwyższenia Krzyża Świętego i dzwonnica, E.Dymarska, nr 9691, Strzeszów 2000.
Kozaczewski T., Wiejskie kościoły parafialne XIII wieku na Śląsku (miejscowości S-Ż) i na Łużycach, Wrocław 1994.
Lutsch H., Die Kunstdenkmäler der Landkreise des Reg.-Bezirks Breslau, Breslau 1889.

