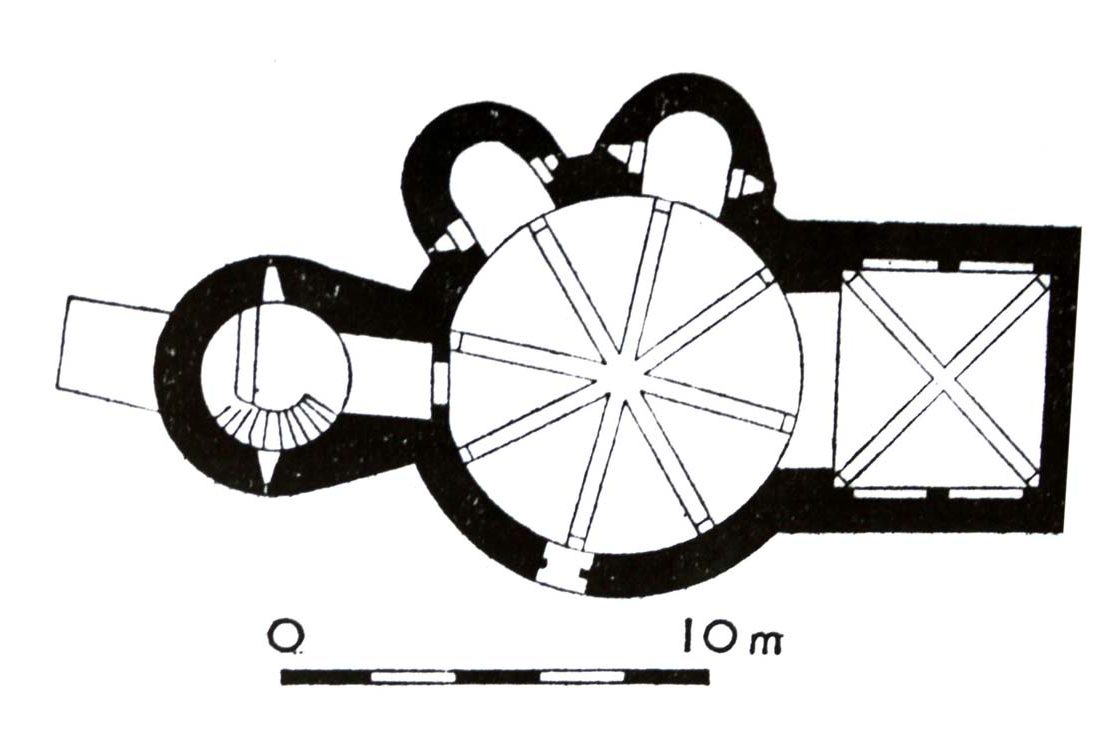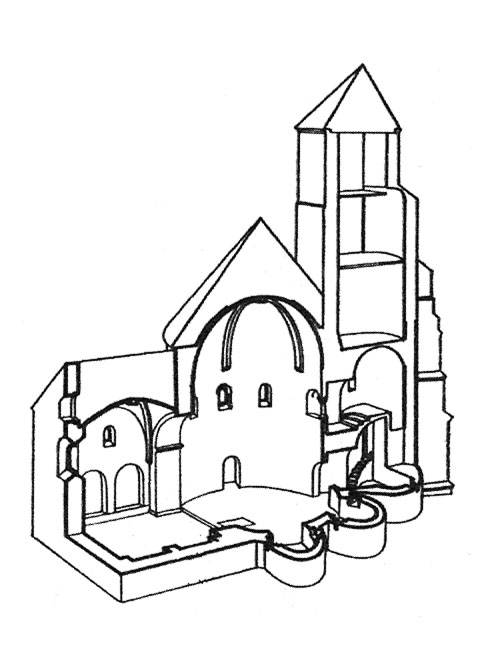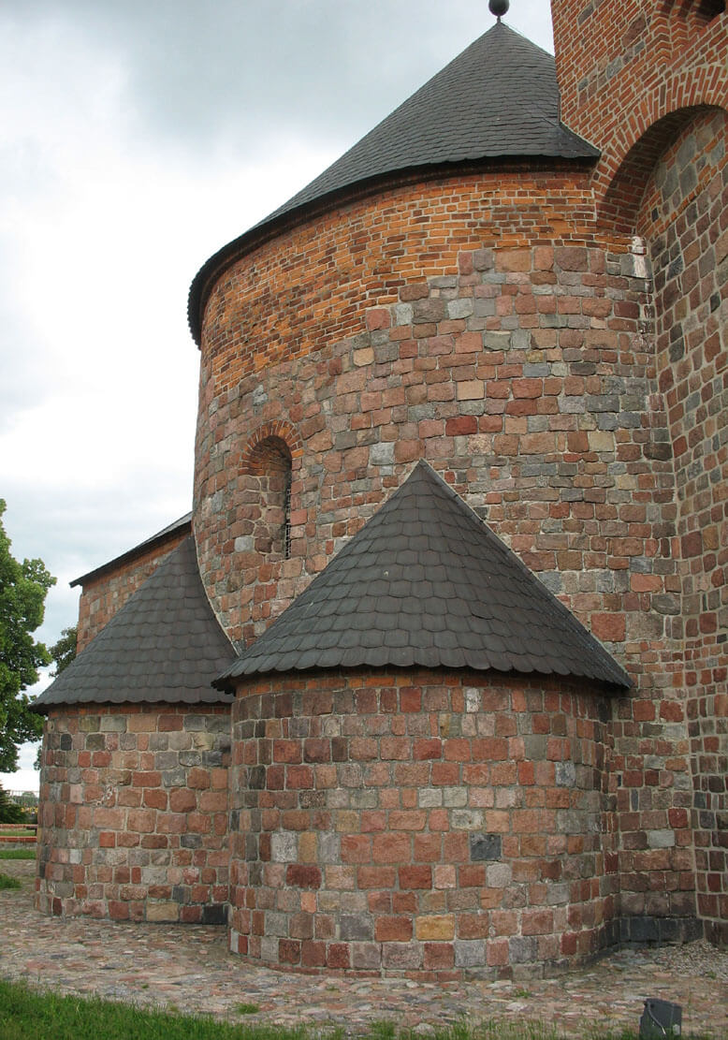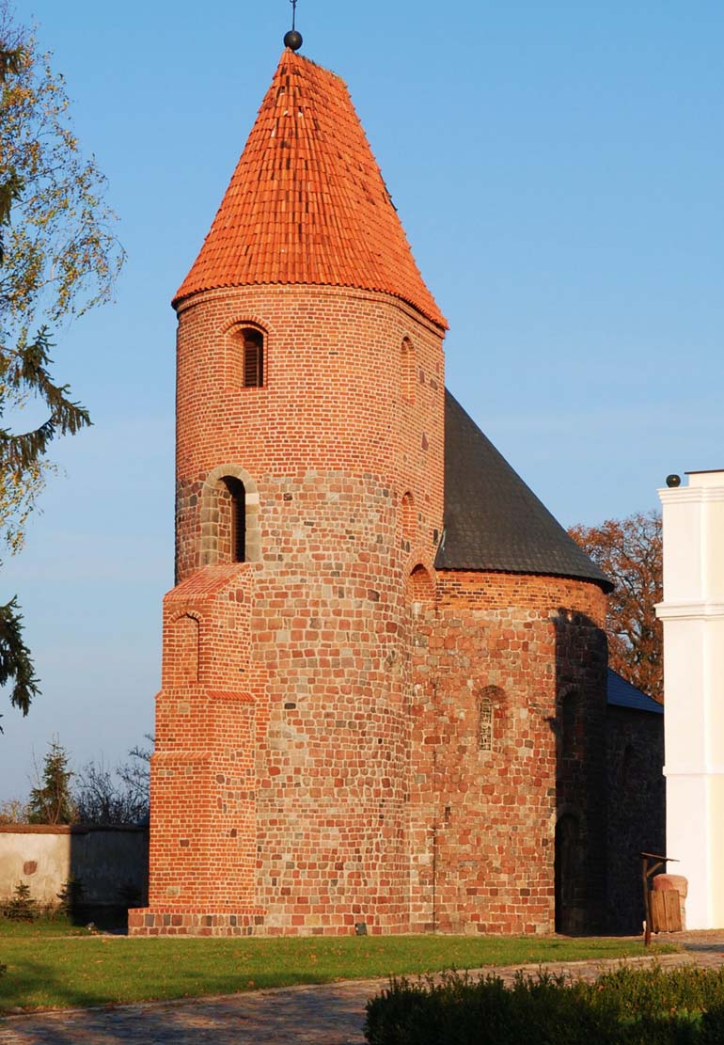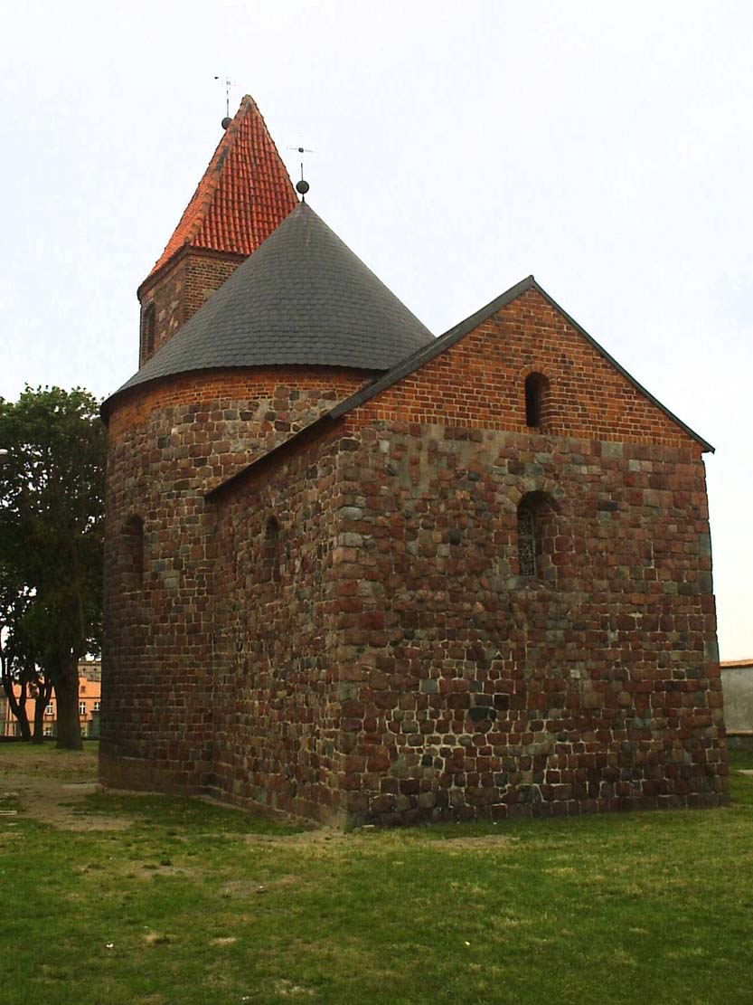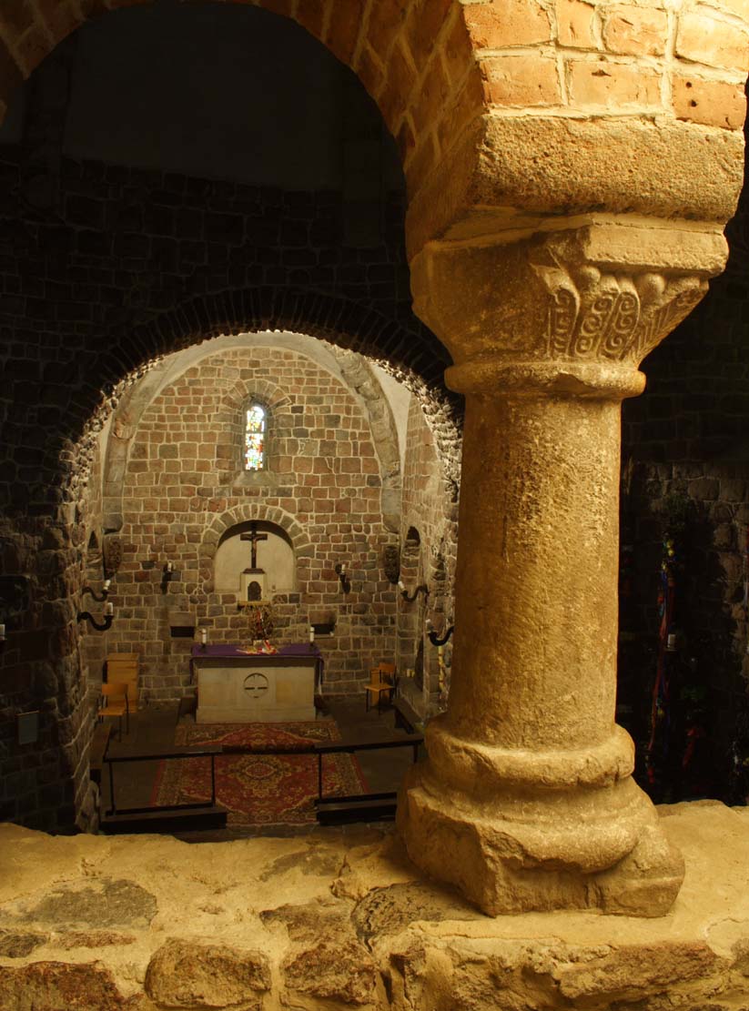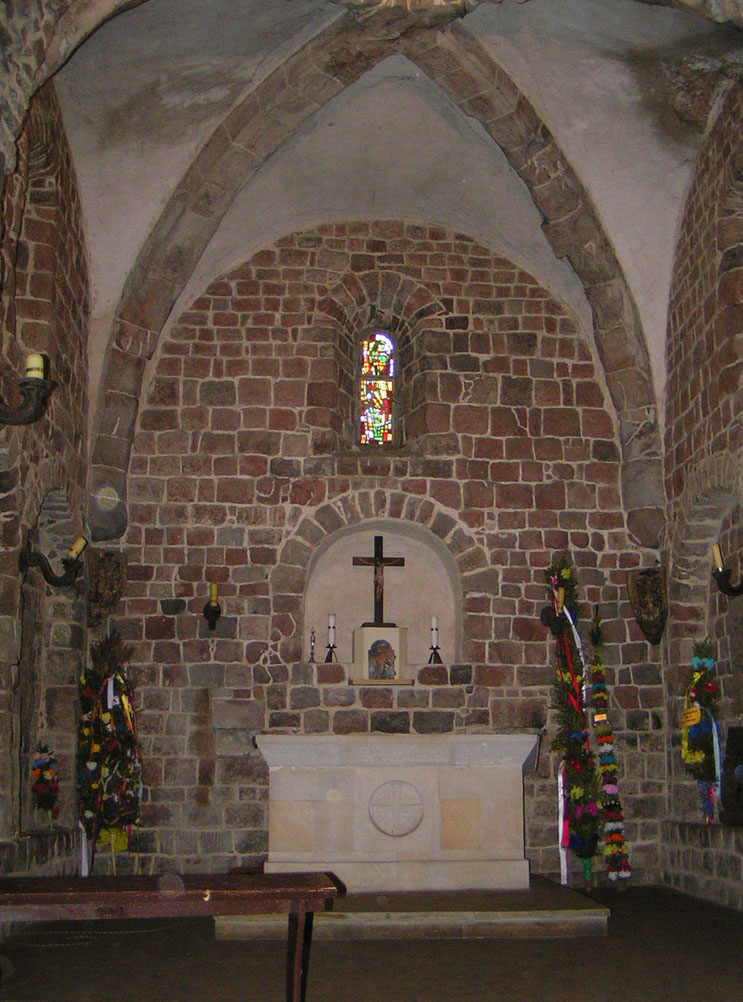History
Church of St. Prokop was founded in XII or at the turn of the twelfth and thirteenth centuries. It was probably the founder’s chapel within the monastery under its patronage, first recorded in documents in 1213, under the dedication of Holy Cross. At the turn of the 15th and 16th century the upper part of the tower was rebuilt, when a brick buttress to the west was added. Later, the church was enclosed by the monastery’s wing, acting as the monastery’s gate and refectory.
In 1812, the interior of the church was converted into a warehouse. At that time, two northern apses were demolished and the tower was raised with a four-sided storey. In 1892, the monastery wing was demolished and the church’s conservation work began, including the reconstruction of two previously demolished apses and transformed windows. In 1925, the eastern wall of the gallery was hewn to house a music choir.
During World War II, the church was once again converted into a warehouse. In 1945 it was damaged as a result of an explosion of explosives planted by the Germans. The dome vault and the upper parts of the tower were partially destroyed. Conservation works were carried out in the years 1948 – 1952, which restored the original Romanesque character of the church.
Architecture
The original church consisted of a circular nave with an inside diameter of 8.1 meters, a square chancel with a side length of 5.2 meters adjacent to it on the eastern side, an opposite oval tower 3.4 meters in diameter, and two small apses on the north side. It was made of granite ashlar with construction and decorative elements made of sandstone. Fragments from the Gothic reconstruction, namely the eastern gable, the crown of the walls and the higher parts of the tower, were made of bricks. The 15th-century reconstruction led to a change in the plan of the upper storeys of the tower from circular to horseshoe, and it was supported from the west with a massive buttress.
The entrance to the church led from the south by a portal embedded in the nave. It had a foundation tympanum with Christ, a man presenting a model of the church and a woman holding a book. After the Gothic reconstruction, it was also possible to get to the church through the overhanging porch from the monastery to the portal on the upper floor of the tower. Inside, the nave was covered with an interesting vault – a dome on four crossing ribs, with the crossing not in the geometric center.
The interior of the tower was divided into storeys with beam ceilings, between which steep stairs were placed. In the ground floor, the tower was connected with the nave by a vaulted passage almost 3 meters long. This considerable distance was due to the fact that the tower and the nave were two separate blocks. Probably the first floor of the tower had no connection with the nave. There was a gallery, initially illuminated by two windows, later covered with a buttress. In the upper storey of the tower, a door portal was installed at a height of 9 meters.
The church has essentially preserved the medieval spatial layout to this day. The destroyed southern apses had to be reconstructed, and some windows were restored to their original form after early modern transformations (entirely original are the two southern windows in the nave and the gallery window, visible due to the buttress only from the inside). The damaged vault of the nave was also reconstructed. The original tympanum over the main portal leading to the nave was destroyed in 1945. In its place, there is now a copy made on the basis of a preserved cast of the original. The two-light opening on the gallery and the gallery itself are also a reconstruction (the column used during the renovation is of unknown origin), although the existence of the gallery was confirmed by the preserved original parapet. Few elements of the original equipment have survived, incl. a stone stoup from the 12th century.
bibliography:
Jarzewicz J., Kościoły romańskie w Polsce, Kraków 2014.
Sztuka polska przedromańska i romańska do schyłku XIII wieku, red. M. Walicki, Warszawa 1971.
Świechowski Z., Architektura romańska w Polsce, Warszawa 2000.
Świechowski Z., Sztuka romańska w Polsce, Warszawa 1990.
Tomala J., Murowana architektura romańska i gotycka w Wielkopolsce, tom 1, architektura sakralna, Kalisz 2007.
Tomaszewski A., Romańskie kościoły z emporami zachodnimi na obszarze Polski, Czech i Węgier, Wrocław 1974.

