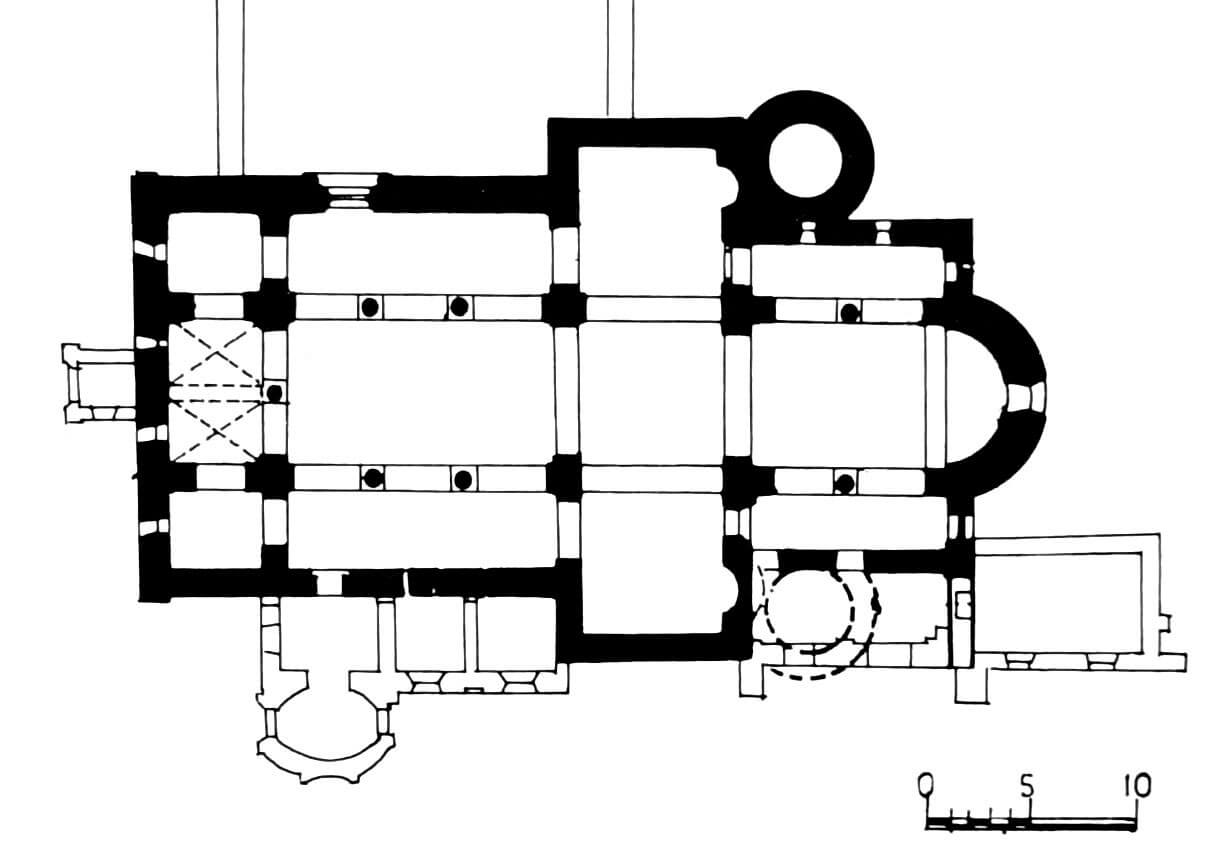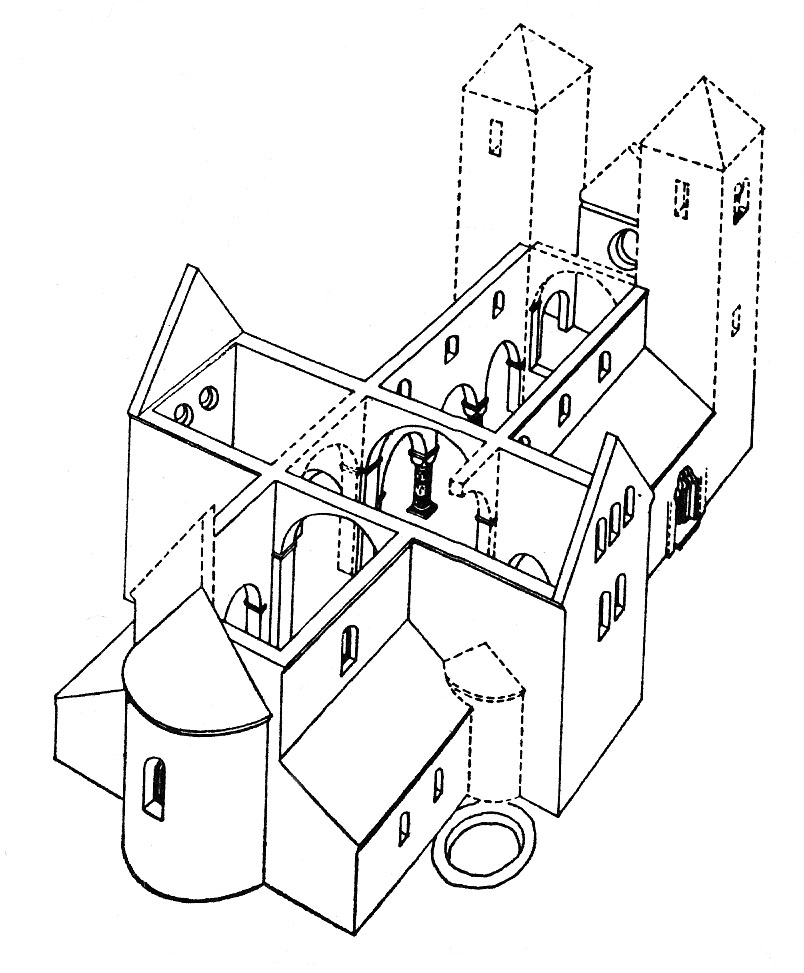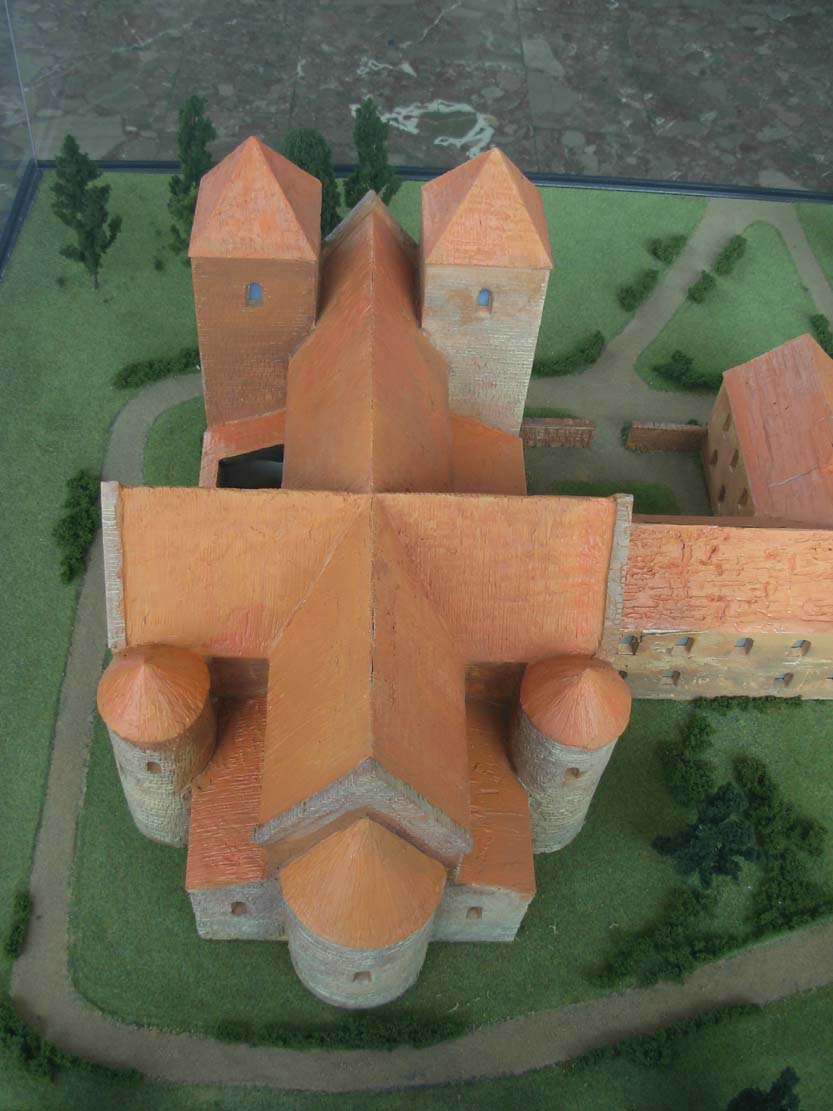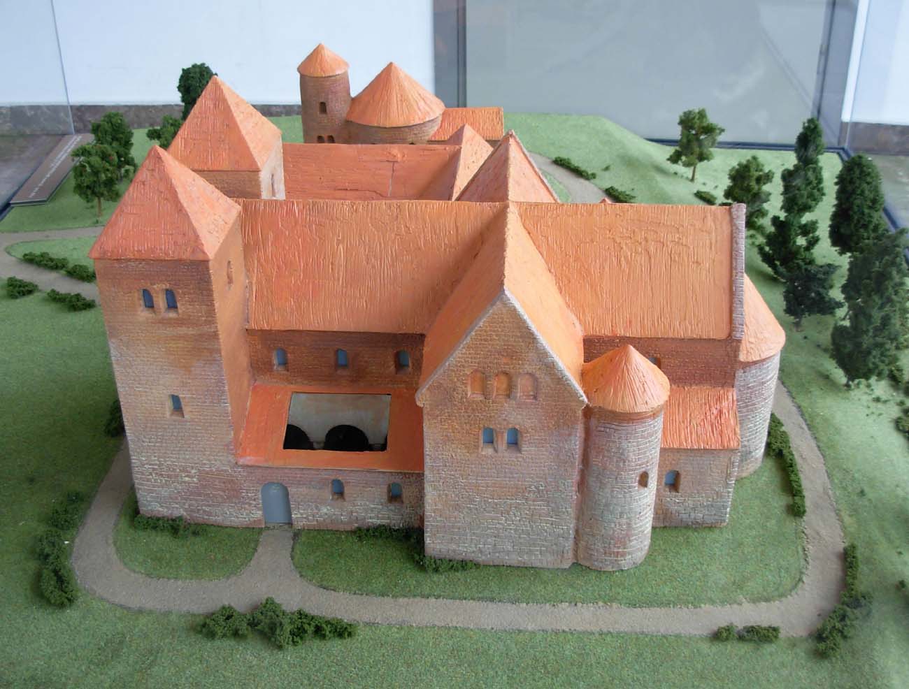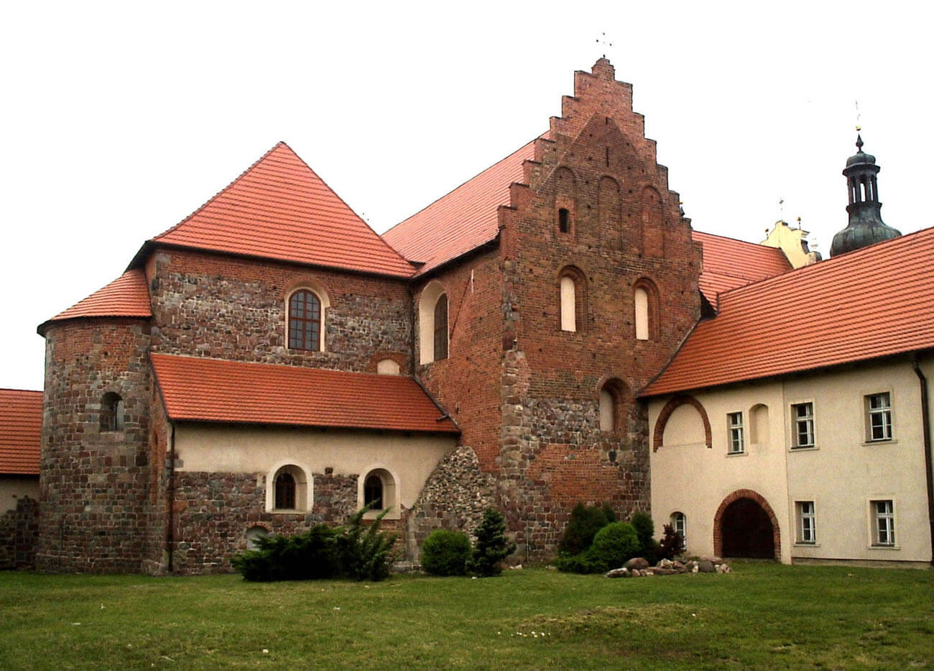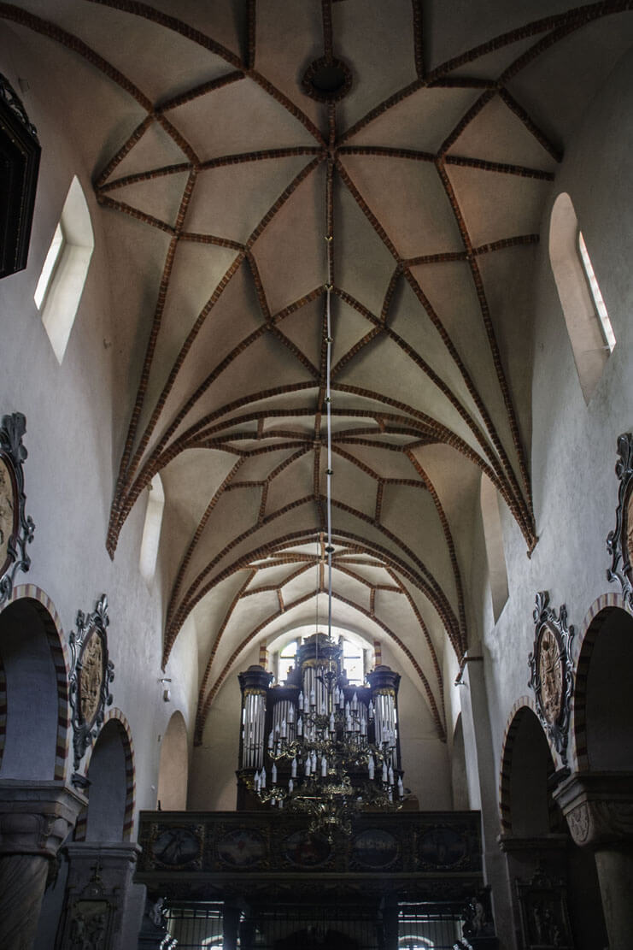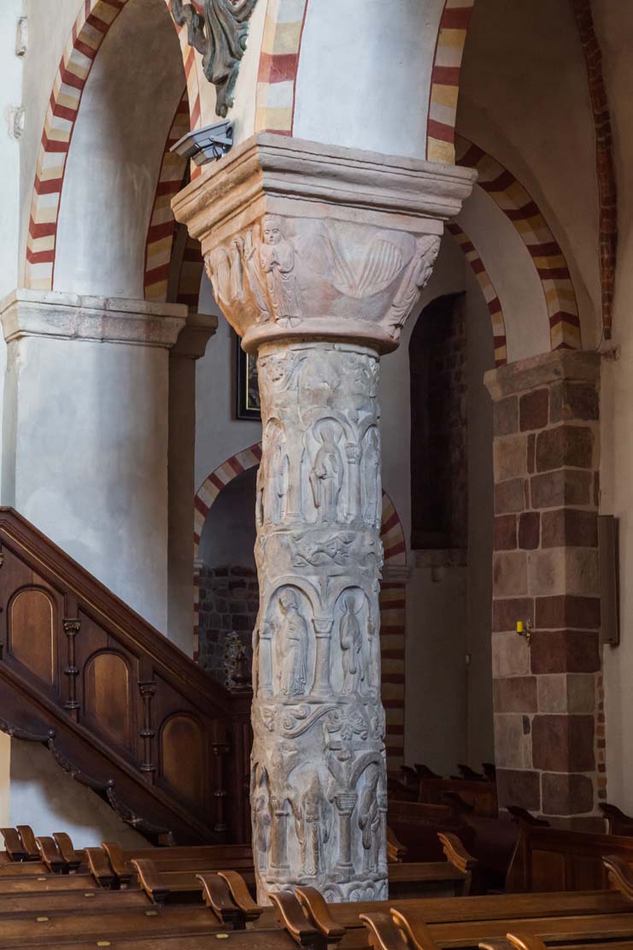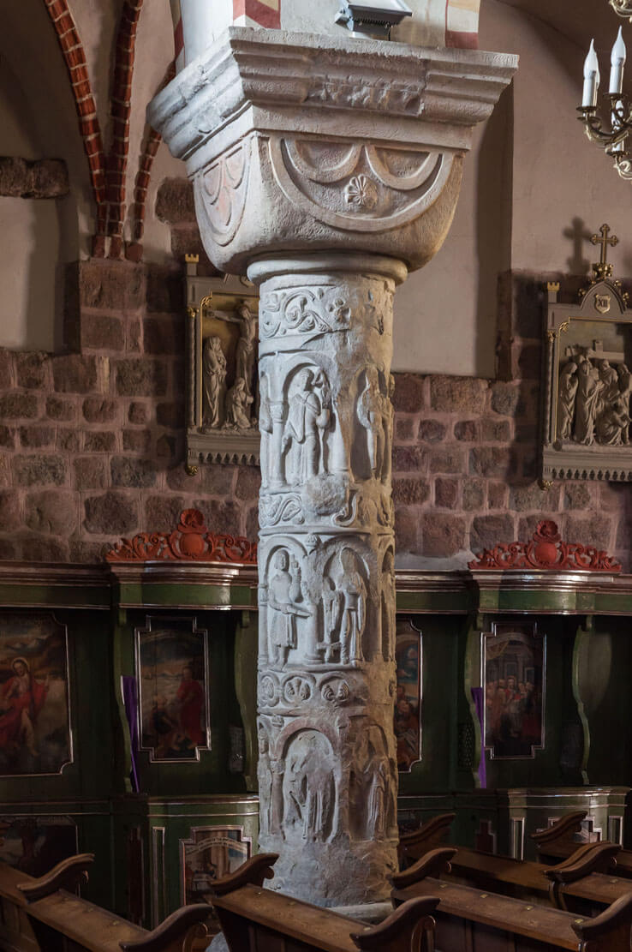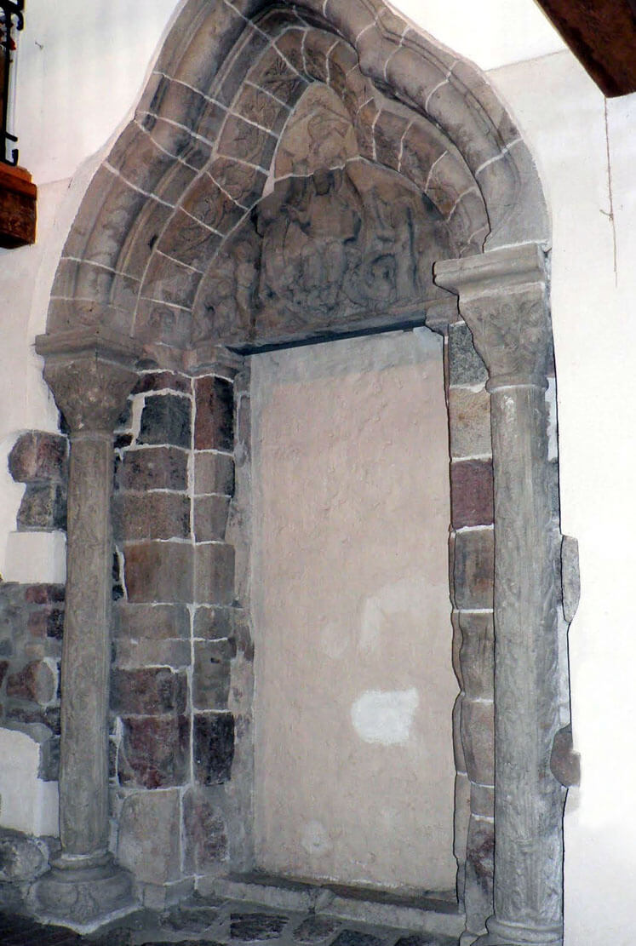History
The construction of the Premonstratensian convent of the Virgin Mary and the church began at the end of the 12th century. Its founder is considered to be the castellan of Kruszwica, Piotr Wszeborowic, immortalized with an inscription on the tympanum, and his sons, Kalkon and Krystyn, and perhaps his daughter-in-law, Zmysława. The first record of the munnery appeared in written sources in 1193, in a protective bull issued by Pope Celestine III at the request of Magister Beatrich.
In 1216 there was a solemn consecration of the nunnery’s church, carried out by Bishop Barta, in the presence of Krystyn, son of Peter, who was then the patron of the monastery. At that time, the chancel and the transept were completed, and the work on the nave was to be completed around the middle of the 13th century. At the end of the 15th century, the chapel south of the chancel was rebuilt and stellar vaults were introduced in place of the ceilings.
In the 17th century and at the beginning of the 18th century, the nunnery was ruined by wars with Sweden. The monastery complex was restored to worship during the reign of Bishop Adam Grabowski, around 1739-1741. In 1752, an early modern reconstruction of the façade of the church was carried out and, unfortunately, the interior of the temple was made Baroque. At that time, Romanesque inter-nave columns were covered, which remained hidden until the renovation in 1945-1952. Earlier, in 1812, Napoleon’s army ravaged the nunnery, and the convent was dissolved in 1837.
Architecture
The monastery church was erected in the lower parts and in the eastern part of erratic stones, while in the western and upper parts mainly of bricks laid in the monk bond. It was not the result of a Gothic reconstruction, but a continuation of the same project using different building materials. The walls were built in the opus emplectum technique, both in brick and stone parts. The outer and inner faces has been carefully prepared, and the interior was filled with unworked stones covered with lime mortar. The corners were reinforced with granite ashlar, and the elements of structural and decorative significance (columns, arcades, cornices, jambs) were made of sandstone. The only exception were the brick nave arcades.
The church was a basilica with two aisles with a three-bay nave measuring 16 x 12 meters, with a transept measuring 22.4 x 6.6 meters, and a rectangular chancel of 6.2 x 9.2 meters, closed in the east with an apse. The chancel was flanked by two elongated chapels and two cylindrical communication towers embedded between the transept and the chapels. The west façade consisted of two quadrilateral towers with dimensions of 3.6 x 4.4 meters, between which there was a bay with a gallery.
Only side portals led to the interior of the church, while the building did not have an entrance in the west facade. The northern round tower was connected to the chapel and housed stairs leading to the entrance opening at a considerable height in the eastern wall of the northern transept, which probably led to the nuns’ dormitory. Between the west towers inside there was the aforementioned gallery, illuminated by a round window of the west facade. Its ground floor was probably topped with a two-bay cross vault, supported by pilasters and a central column facing the nave. In front of it, the central part of the transept was probably limited in the Middle Ages by choir partitions at which the nuns’ sedilia were located. The chapels opened to the chancel with double arcades supported by columns and arcaded passages to the transept.
Originally, the church was covered with flat, timber ceilings. In the nave, they rested on two rows of columns, covered with a figural and ornamental relief. On each of the shafts of the eastern columns, 18 static figures were depicted, framed by bas-relief small arcades, arranged on three floors separated by a floral ornament. Each of the characters received a different form and its own attribute by which the viewer could recognize its symbolic meaning. Together, they formed 36 personifications, 18 virtues and 18 vices (e.g. a figure with a snake as envy, a woman tearing her hair as anger, a naked figure as promiscuity, a figure with hands on her breasts as humility, or a figure with weight in hand as justice).
In the 15th century, the southern chapel at the chancel was enlarged and covered with a Gothic vault, while the cylindrical tower adjacent to the corner of the transept was removed. In addition, in the Gothic period, the nave was covered with Gothic stellar vaults over the central nave and cross-rib vaults over the aisles. The stellar vaults were also established over the transept and the chancel.
The monastery buildings of the nuns were located on the north side of the church, between the church of St. Procopius. Initially timber, even in the Gothic period, it did not constitute a typical three-winged layout with a garth in the middle and surrounding cloisters. They probably consisted of two wings located perpendicular to each other. The eastern one was multi-storey, with the longer sides on the north-south line. Presumably, it housed a dormitory connected to the transept on the first floor. At the junction of the wings there was a calefactory, heated in the 15th century with a hypocaustum stove, with a rectangular chamber measuring 1.4 x 1.9 meters, with a grate consisting of five brick arches.
Current state
The monastery church, now dedicated to Holy Trinity, and the nearby church of St. Procopius, has survived to modern times. Of the monastery buildings, only the southern part of the west wing with a gate and an annex has survived. The basilica has the original spatial layout in general. Most of all, the shape of the building changed due to the Baroqueization of the western facade, the raising of the towers and the transformation of the southern gable of the transept. The southern chapel was enlarged with a sacristy attached from the east, and the nave was distorted with a series of early modern chapels added from the south. As a result, from the outside, only the northern facade of the transept, the apse and partially the chancel have retained their medieval form.
Most of the church’s windows have been widened or bricked up. The remains of the three original windows have survived in the northern wall of the central nave, the relics of the oculus are visible in the gable wall of the west façade, the original one is the middle one from the three windows of the apse, and the three bricked up windows of the southern aisle are visible in the attic. Traces of the original windows have also survived in the western wall of the southern transept, in northern transept and in the eastern wall of the southern chapel.
Among the portals, the only one remaining in the former place is in the northern aisle near the tower (preserved archivolt with tympanum, no jambs with columns replaced with casts). The most valuable and famous medieval architectural elements in the basilica are seven Romanesque columns. Covered with a figural relief, they constitute a complex of Romanesque monuments unique in Europe.
bibliography:
Jarzewicz J., Kościoły romańskie w Polsce, Kraków 2014.
Świechowski Z., Architektura romańska w Polsce, Warszawa 2000.
Świechowski Z., Sztuka romańska w Polsce, Warszawa 1990.
Tomala J., Murowana architektura romańska i gotycka w Wielkopolsce, tom 1, architektura sakralna, Kalisz 2007.
Tomaszewski A., Romańskie kościoły z emporami zachodnimi na obszarze Polski, Czech i Węgier, Wrocław 1974.

