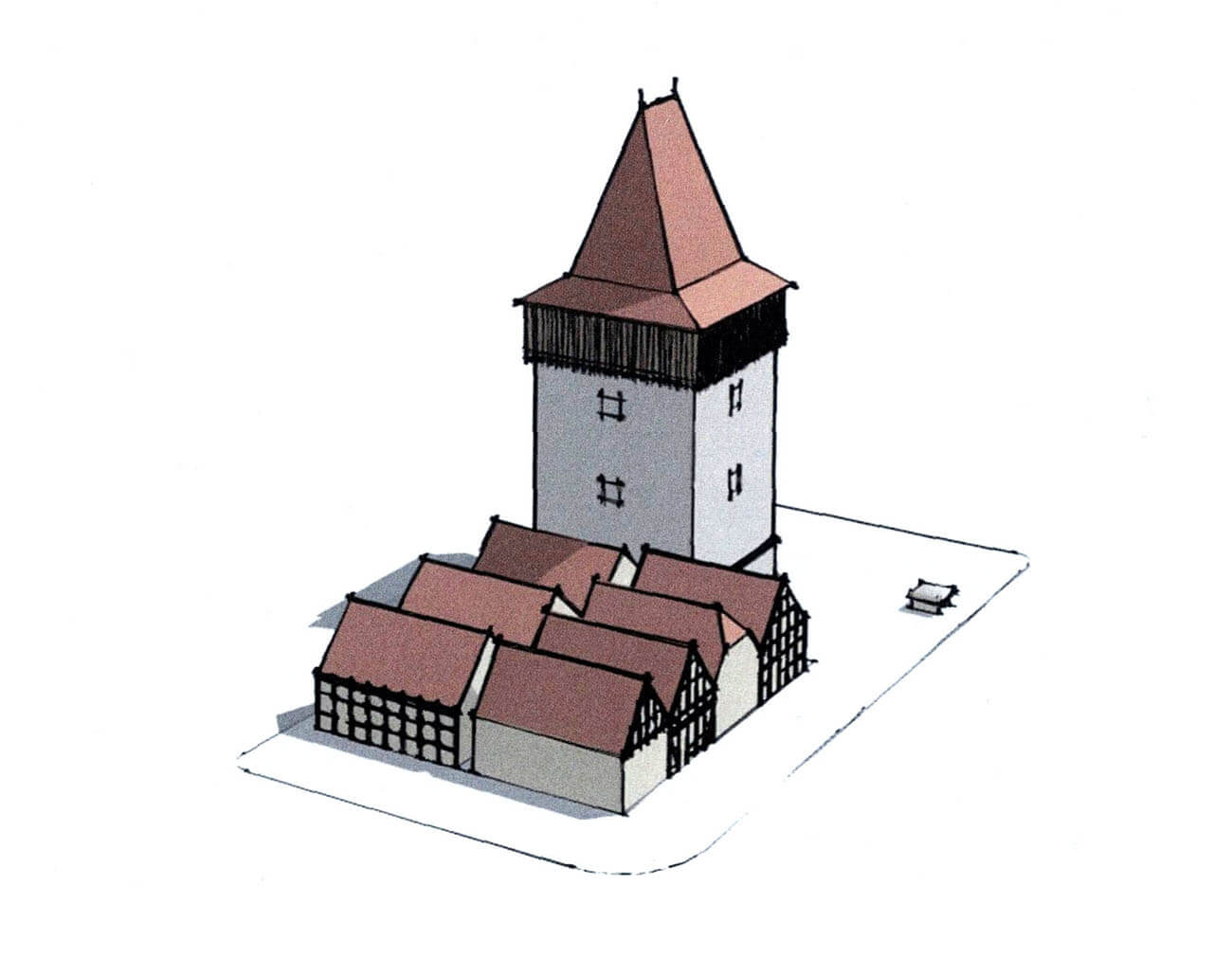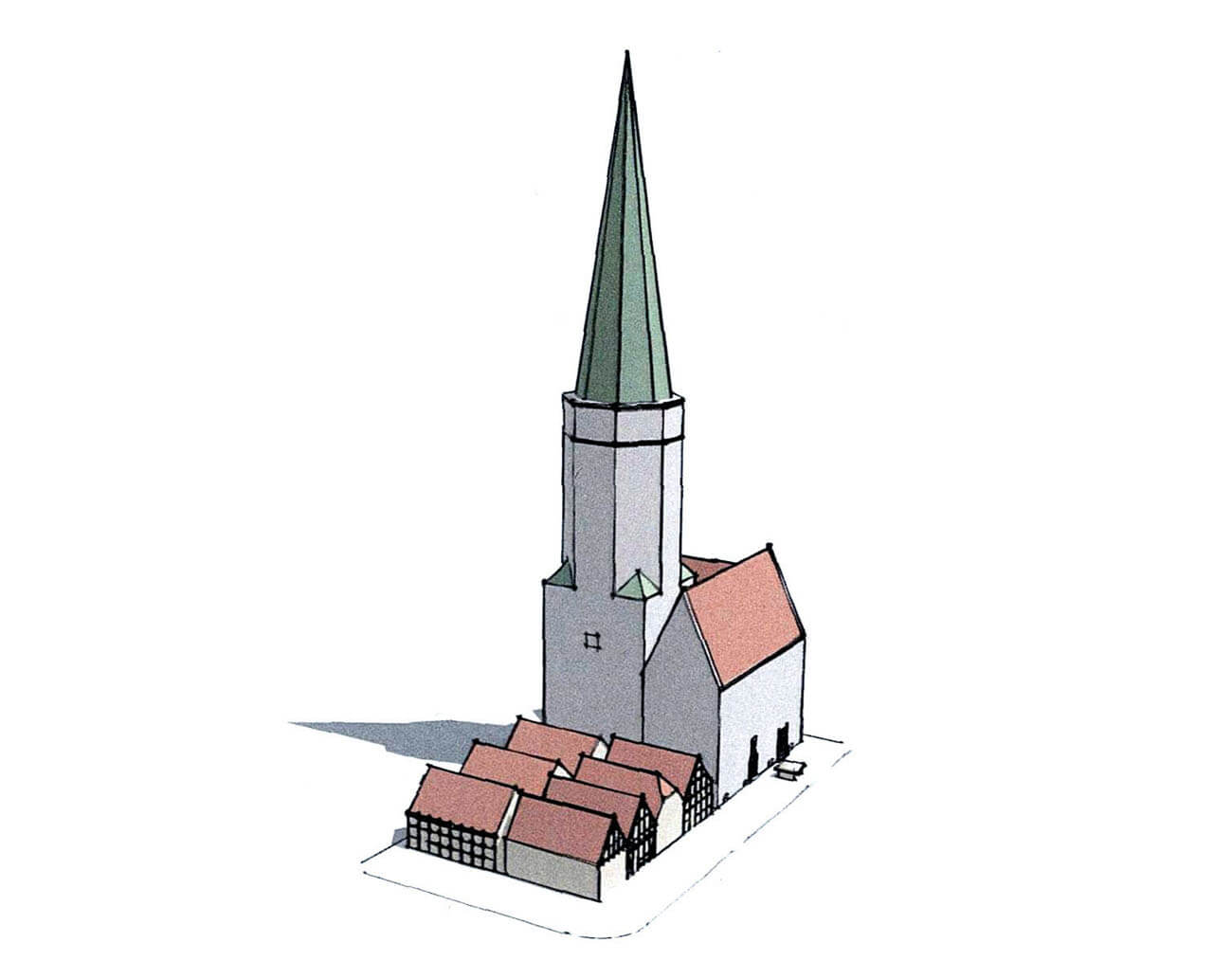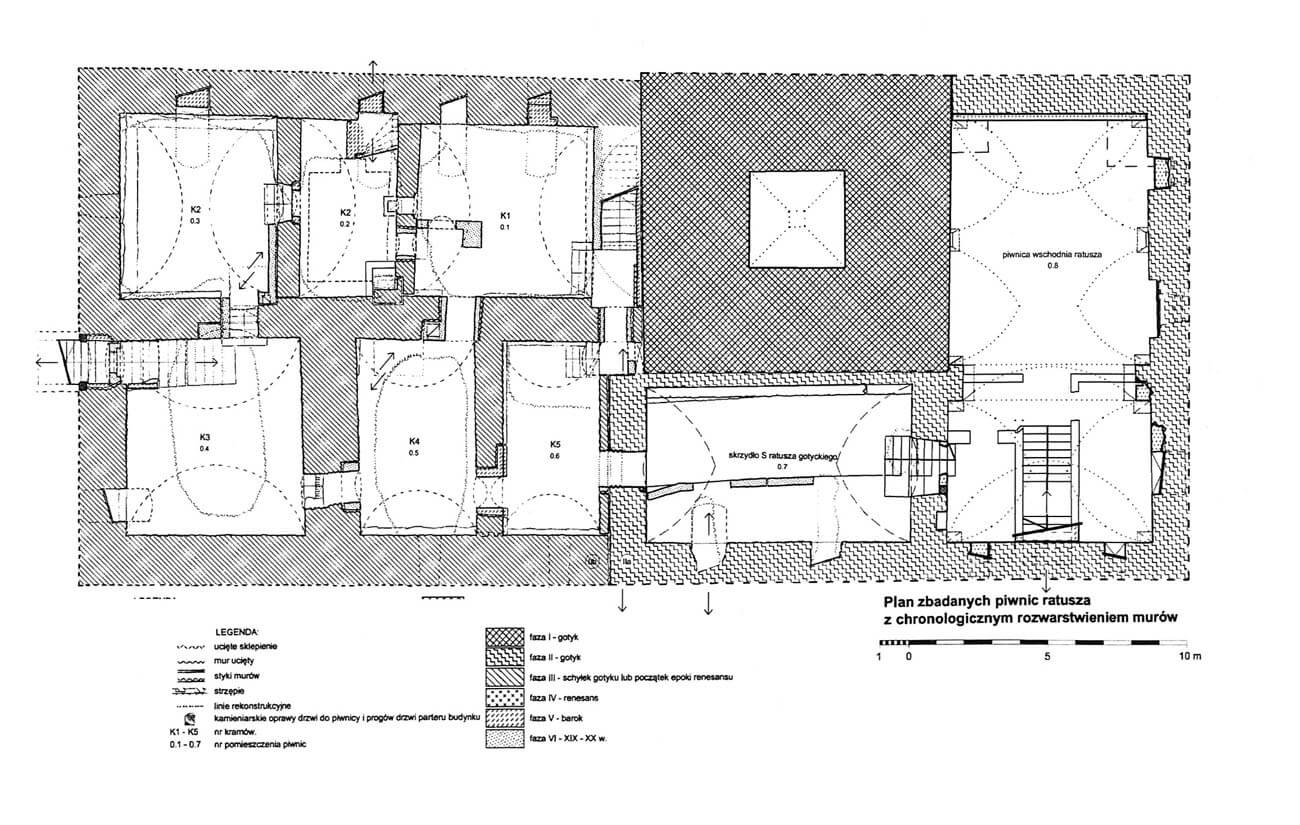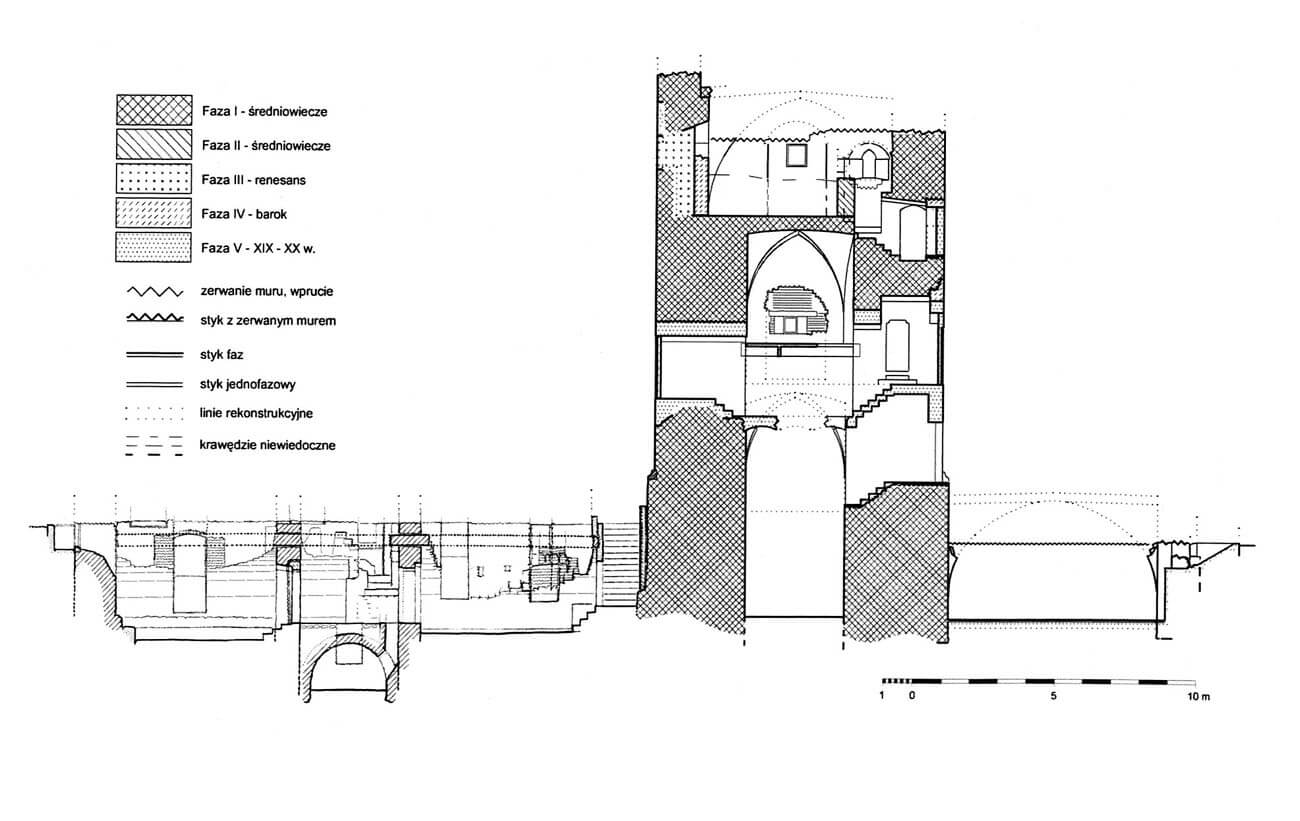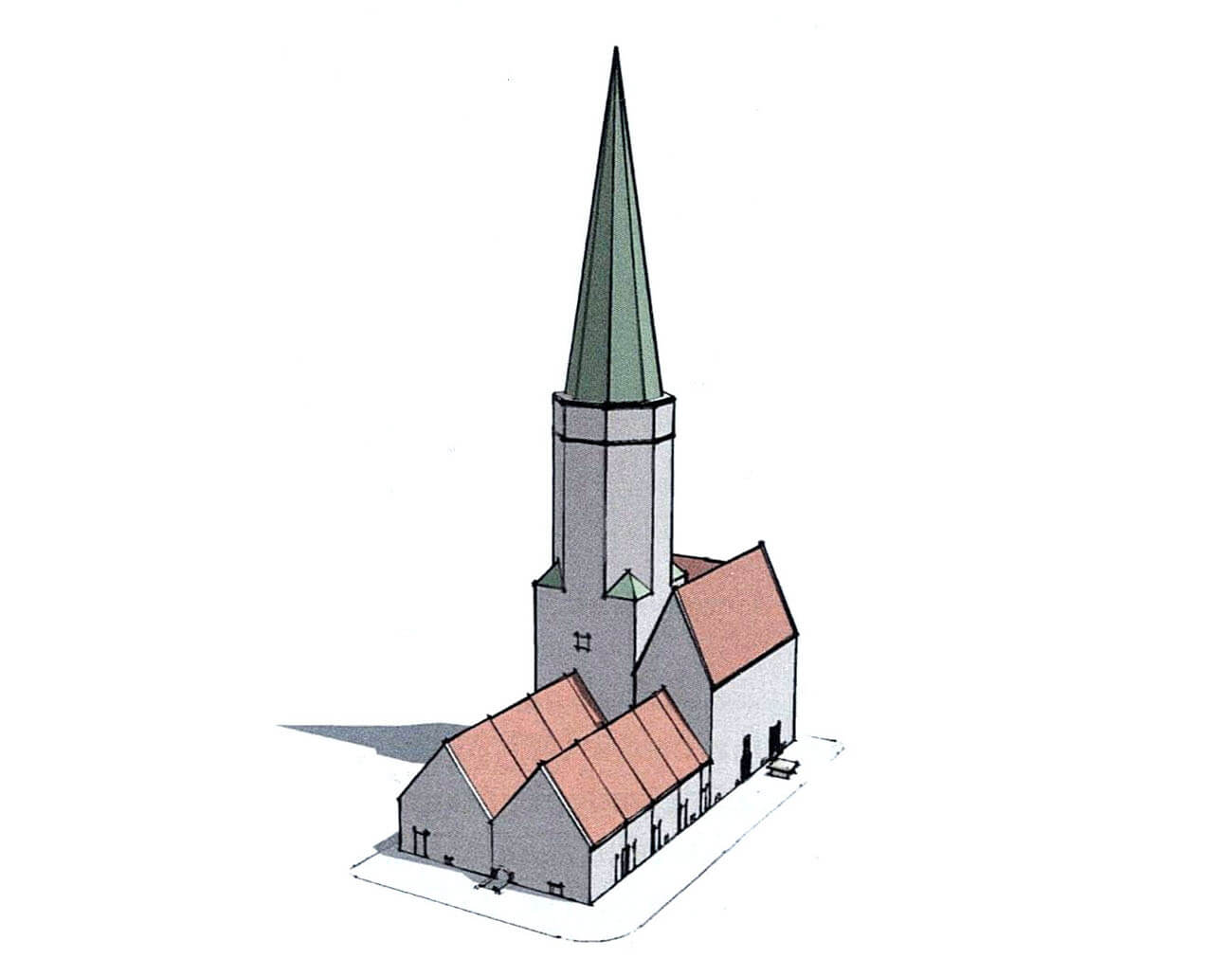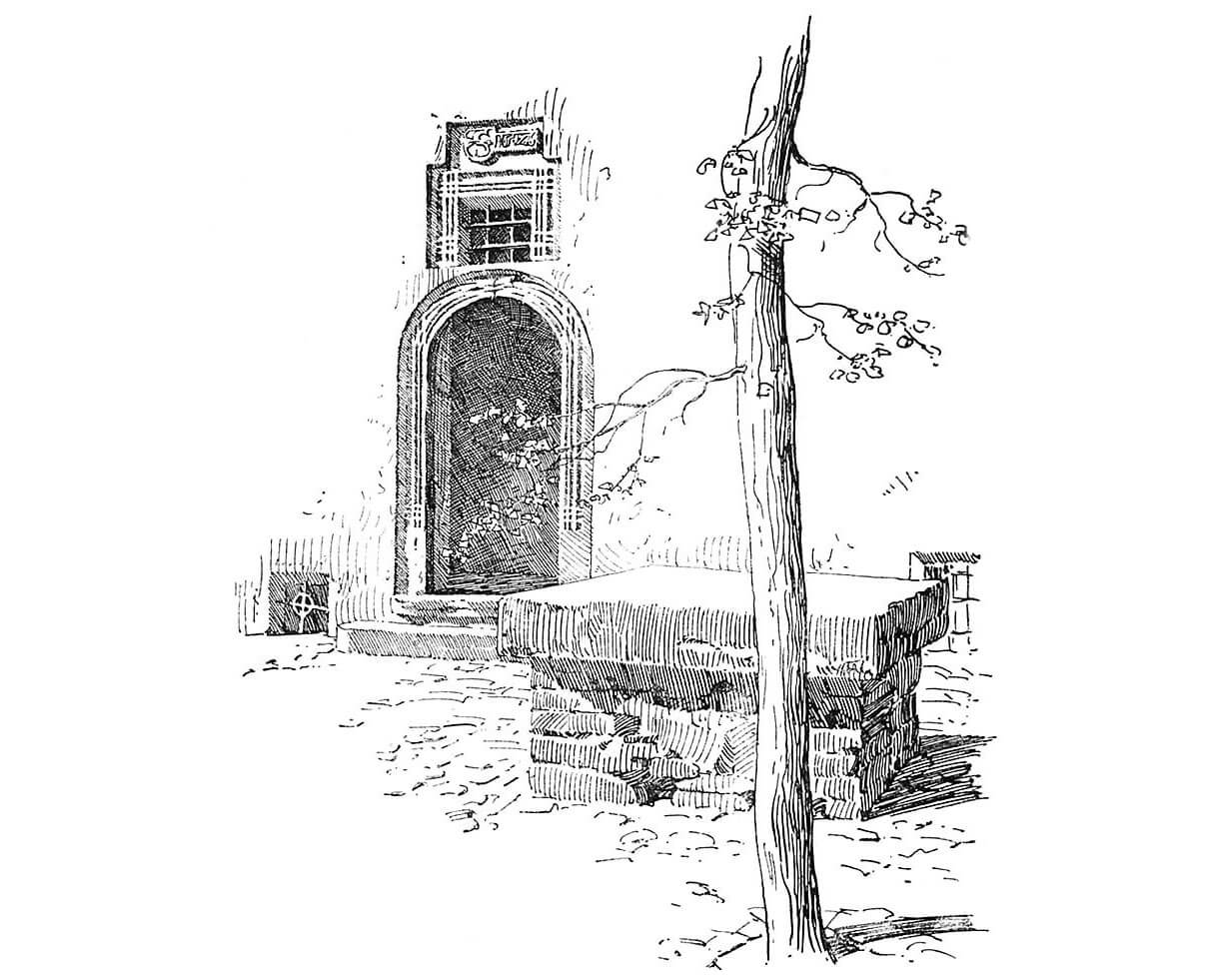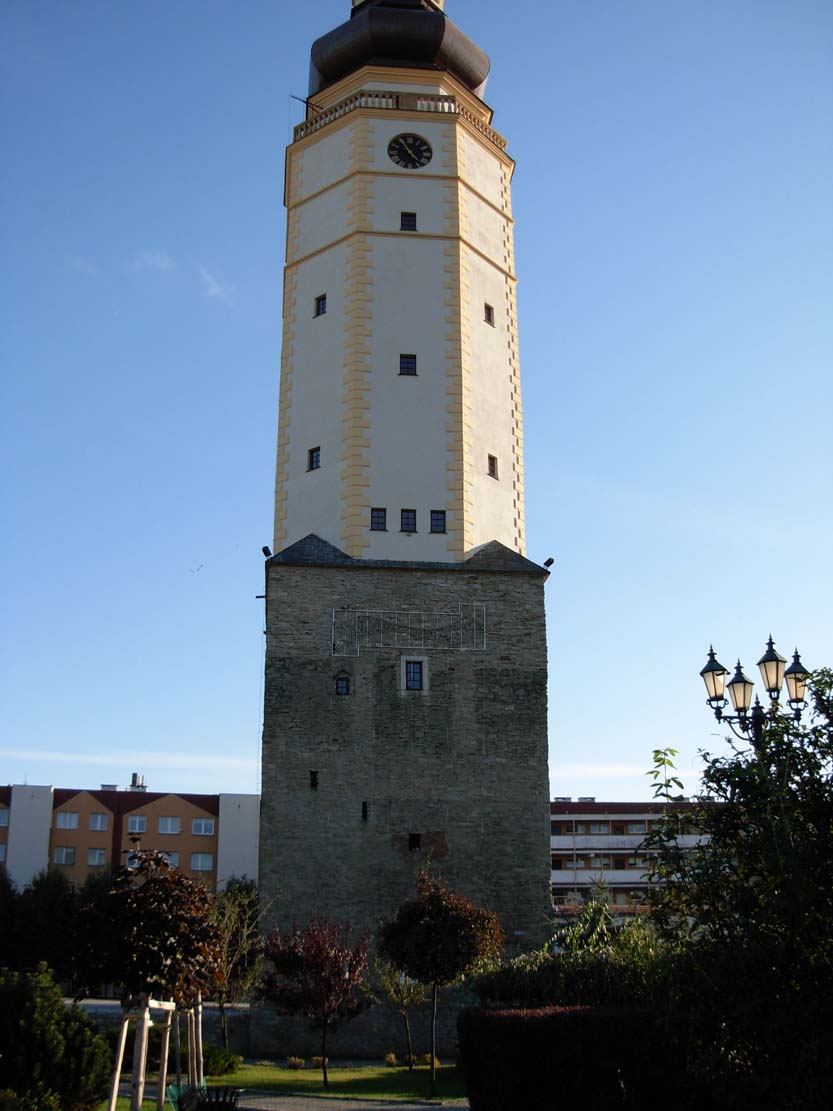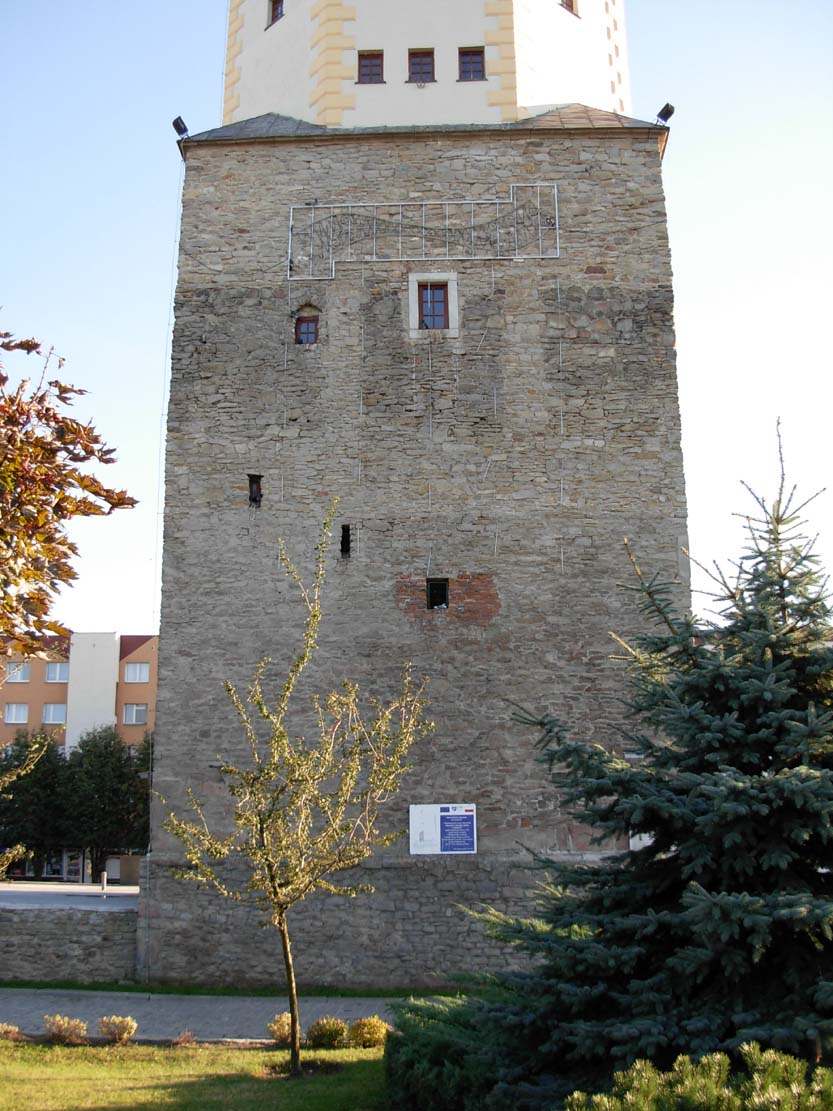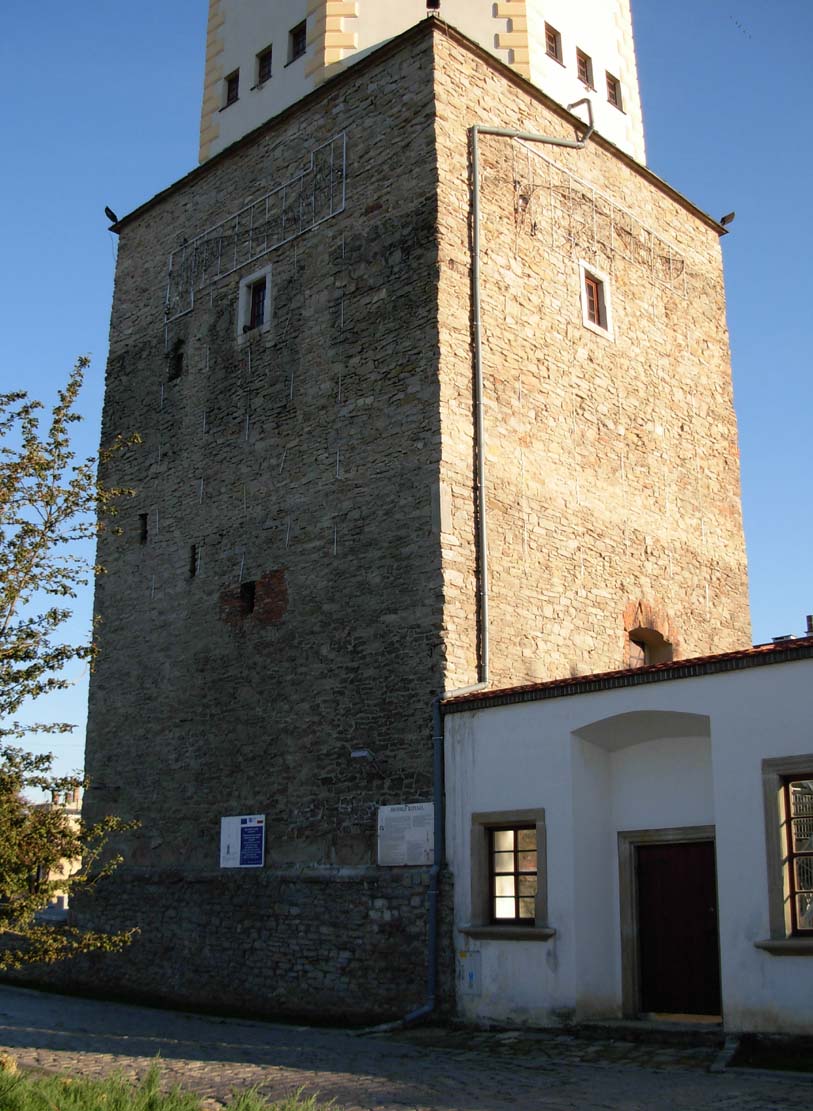History
The first mention of Strzelin was recorded in 1228, in the name of one of the settlement’s owners (“Razlaus de Strelyn”). Next to the village with the knight’s stronghold, in the first half of the 13th century there was a competing market settlement called Stare Przeworno, owned by Prince Henry the Pious and associated with the castellany known since 1285. In 1292, Prince Bolko established and merged the knight’s settlement on the left bank of the Oława River and the settlement at the church of St. Gotthard, giving the mayorship of the newly established Strzelin to a certain Siegfried. The hereditary mayor, exercising power on behalf of the prince, headed the town until the mid-14th century, but already in 1316 a four-person council appeared alongside. The town bought the mayor’s office in 1349, receiving the right to elect councillors independently from the prince of Ziębice, Mikołaj the Small, while the four-person judicial body was recorded in Strzelin as early as 1297 (its members at that time were Conrad, Walter’s son, Conrad called Walrus, Peter from Brzeg and Sydelmann Rozebold).
The establishment of the town government required appropriate premises, which is why a stone tower for the mayor was built in Strzelin in the first half of the 14th century, the oldest element of the later town hall building. This investment was probably supported by the rapid development of trade, reinforced by numerous privileges (in 1310 the town received the right to collect customs duties from passing merchants, in 1331 the right of sale of beer and wine, in 1340 the right to trade in salt). The town hall was recorded in 1354, when Prince Nicholas allowed stalls to be built nearby for the sale of lard, hay, fodder and cloth, and in 1362, when Duchess Agnes allowed the construction of another twelve trading posts. Some of them may have been destroyed during the fire that broke out in the town in 1430, although the stone town hall itself may not have suffered any major damages. The town burned down again in 1466, when it was in a pledge granted by the princes of Oława, John I and Henry X, to the knights Opitz and Hayn von Czirnaw. This time too, documents did not record whether the town hall was damaged.
Around 1520, the last late medieval reconstruction of the town hall began, completed six years later, which was commemorated by the date on the portal with the coat of arms of Strzelin, placed on the southern elevation of the town hall. However, in 1548, the late Gothic building was destroyed by fire. The stone walls of the tower and adjacent wings survived, as well as the partially stone ground floor of the adjacent stalls, but their interiors were probably completely burned out. In the 1560s, town hall was thoroughly rebuilt in the Renaissance style, which completely integrated the western commercial building with the town hall, and also enlarged its mass by the raised wings adjacent to the tower. In addition, in 1565, the town hall tower was topped with a new spire and a porch with a balustrade.
The early modern history of the town hall was marked by its exceptionally frequent destructions. In 1619, a town fire damaged the town hall tower, which was rebuilt a year later, and once again after being struck by lightning in 1646. Despite this, in 1648, due to a strong wind, its upper part collapsed, which had to be rebuilt the following year. The town fires of 1706 and 1725 partially destroyed the town hall and the tower, while the tower itself was damaged again during a storm in 1817. After the town fire of 1822, the town hall was rebuilt in neo-Gothic forms. At the same time the upper part of the Renaissance attic was dismantled. The war operations in 1945 led to the complete destruction of the building, of which only the quadrangular, oldest fragment of the tower’s base remained after the demolition works in the 1960s. In 2004-2005, research and conservation works were carried out, and a few years later the upper part of the tower and the adjacent town hall were rebuilt.
Architecture
The Strzelin town hall was situated in the southern part of the almost square market square measuring 134 x 132 meters, while the market square was marked out in the town center, which was close to a rectangle in plan. Its almost ideal division with two meridional and two latitudinal streets, starting from the corners of the market square, was noteworthy. The seat of the town authorities could therefore be reached from any town gate. The town‘s extent to the north and south was to correspond to three widths of the market square, also the central square on which the town hall was built was one of the largest in Silesia. According to the census from 1331, there were as many as 55 houses of wealthy townspeople, at that time still mostly wooden or half-timbered. The mid-market block with the town hall was to be adjacent to the merchants’ house, next to which there were gingerbread shops on the corner, and herring stalls by the eastern wall. Parallel to the cloth hall stood soap stalls, further west meat stalls, bread stalls, shoe stalls and counters of the wealthiest traders. Probably a little further from the town hall in the market square there were stalls for trading in hay, fodder and lard.
The oldest stone building of the town hall was probably a square tower, with external dimensions at the ground floor of 10.5 x 11 meters and walls up to 3.2 meters thick. It was built of unworked granite stones, with corners reinforced with granite ashlars. Originally it was free-standing, because on each side its base was enclosed by a granite plinth with a moulded cornice. Inside the walls it had three storeys, above which there could have been a wooden or half-timbered superstructure, covered with a high ridge roof. The entrance was located on the eastern side, at the level of the second storey, which is why external wooden stairs must have led to it. In addition, the elevations were separated only by small quadrangular openings. The quadrangular tower was probably raised before the end of the 14th century. In the corners of the wall crowning of the original part of the tower, arches of the squinches were inserted and the octagonal shaft of the upper part of the tower was supported on them. The whole was probably covered with a steep pyramidal spire.
The lower storey of the tower, measuring only 3.4 x 3.4 meters and 9 meters high, served as a prison cell. It was a narrow, unlit chamber, which could only be reached through a quadrangular opening in the vault. In its frame, three inlets were created for setting up a metal tripod, used to lower and pull prisoners or to supply them with food. The second storey housed a vestibule in the thickness of the wall and a room covered with a pointed groin vault, probably the guard’s room. It was heated by a fireplace set in the northern wall. This room was connected by internal stairs in the thickness of the wall with the upper, also vaulted room, from which another prison room was separated in the upper part in the later Middle Ages.
Around the middle of the 14th century, an elongated building measuring 19.8 x 10.8 meters was built on the eastern side of the tower, next to which a smaller southern wing may have been erected at the same time. The lower floor of the eastern wing was the basement of a beer tavern, partially sunk in the ground, called the Świdnicka Cellar after the beer from the city of Świdnica, considered to be the best in Silesia. The basement room was covered with a groin vault, divided transversely by a massive arch. This would indicate that two rooms operated on the upper floor, separated by a wall running along the line of the arch, probably serving as the seat of the chancellery and the weigh office. The basement could also have been divided by a lighter partition into two parts: a storage room and one intended for customers. The high ground floor of the town hall was accessed by external stone stairs, added to the eastern elevation. Above it was another floor, connected by a passage with the interior of the tower. There could have been a council chamber with the town clerk’s office, the town archive, and the chamber of judges and the court clerk. The building was lit by small, pointed, double-splayed windows and larger windows with quadrangular frames. The entire eastern wing could have been covered by a steep roof with a ridge on the north-south axis.
From the west, there were two rows of stalls by the town hall tower, separated from it by a narrow passage. Initially, the stalls were probably of wooden or half-timbered construction, but in the late Middle Ages, probably after the fires recorded in the 15th century, it were rebuilt into a stone, basemented, two-lane trade building, consisting of six stalls. Some of the basement rooms had independent entrances from the market square, others were accessed from the ground floor, using openings in the vaults. At least one central stall in the northern range had stone stairs. The basements were intended for storing goods, while trade had to take place at the level of the above-ground storey.
As part of the late Gothic reconstruction from the first half of the 16th century, the southern part of the town hall was thoroughly transformed, in which the western gable wall was added and an internal spiral staircase was created. The southern cellar with a pointed vault, housed a beer and wine store, connected to the eastern Świdnicka Cellar. The paved floor of the new part of the cellar was made with a slope towards the west, and in the granite columns on both sides of the entrance to the store there were holes for ropes, allowing for easy lowering and pulling out of barrels. The rooms on the upper floors were equipped with late Gothic architectural details, including a sandstone, segmental portal with rich moulding interwoven in the archivolt. Similar interwoven moulding was also used in the quadrangular window placed just above the portal.
Current state
The tower’s quadrangular base has survived to this day in its original condition, while the upper part was reconstructed in the 21st century in the Renaissance style. In addition, the town hall building adjacent to the tower was rebuilt by 2023, also recreated in the Renaissance style. On its lowest floor, you can see the former Świdnicka Cellar with a reconstructed barrel vault, built on the original walls from around the mid-14th century. Next to it is the cellar chamber of the former beer and wine warehouse with the preserved original vault, and the cellars of the stalls. Their vaults were rebuilt using material obtained from the collapsed parts of the building. A stone judge’s table, probably dating from the 15th century, has survived by the tower, renovated in the 18th century. Unfortunately, the town hall is now surrounded by the ugly development, built on the site of the former tenement houses during the communist era.
bibliography:
Atlas historyczny miast polskich. Tom IV Śląsk, red. R.Czaja, M.Młynarska-Kaletynowa, D.Adamska, zeszyt 10 Strzelin, Wrocław 2017.
Karnicki R., Projekt odbudowy ratusza w Strzelinie, Wrocław-Strzelin 2018.
Karnicki R., Małachowicz M., Ratusz w Strzelinie. Historia i restytucja, Wrocław 2023.

