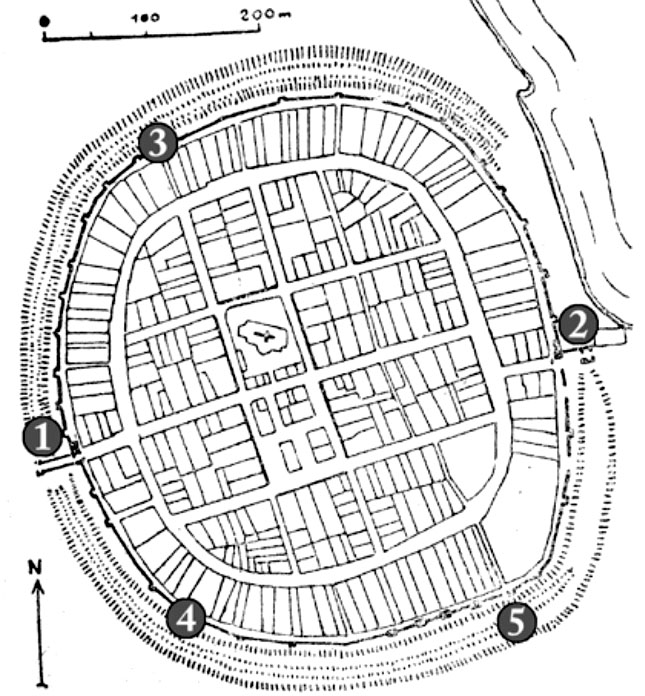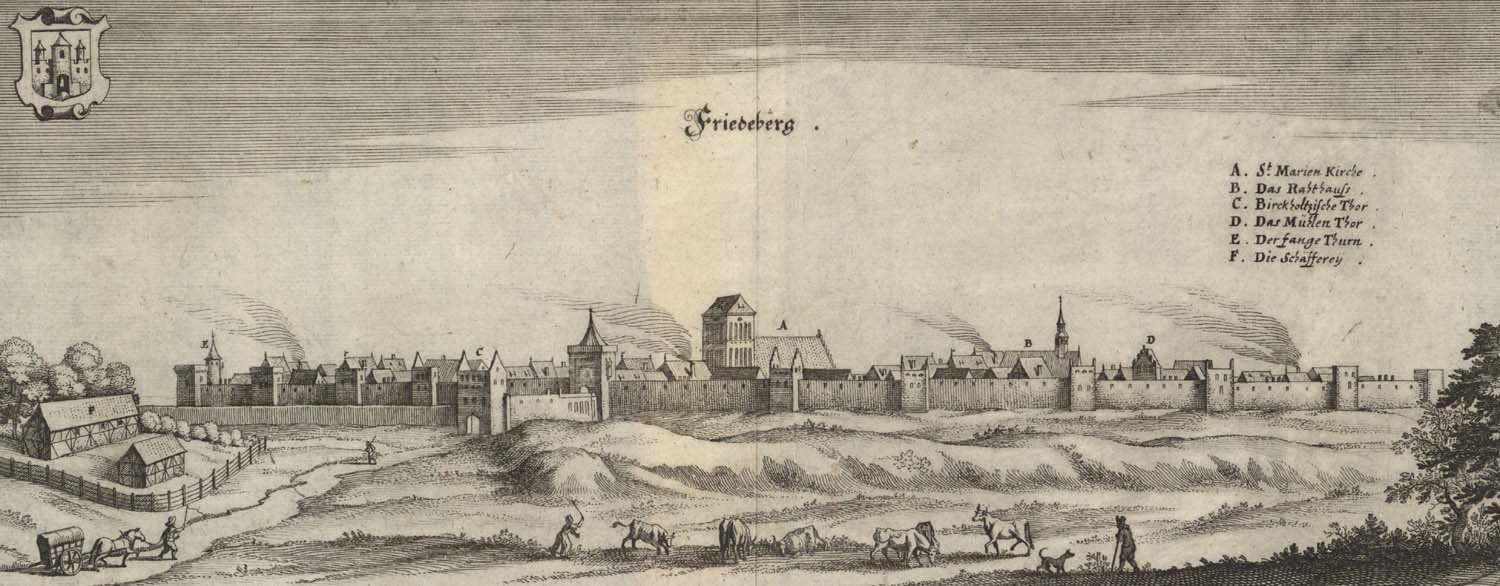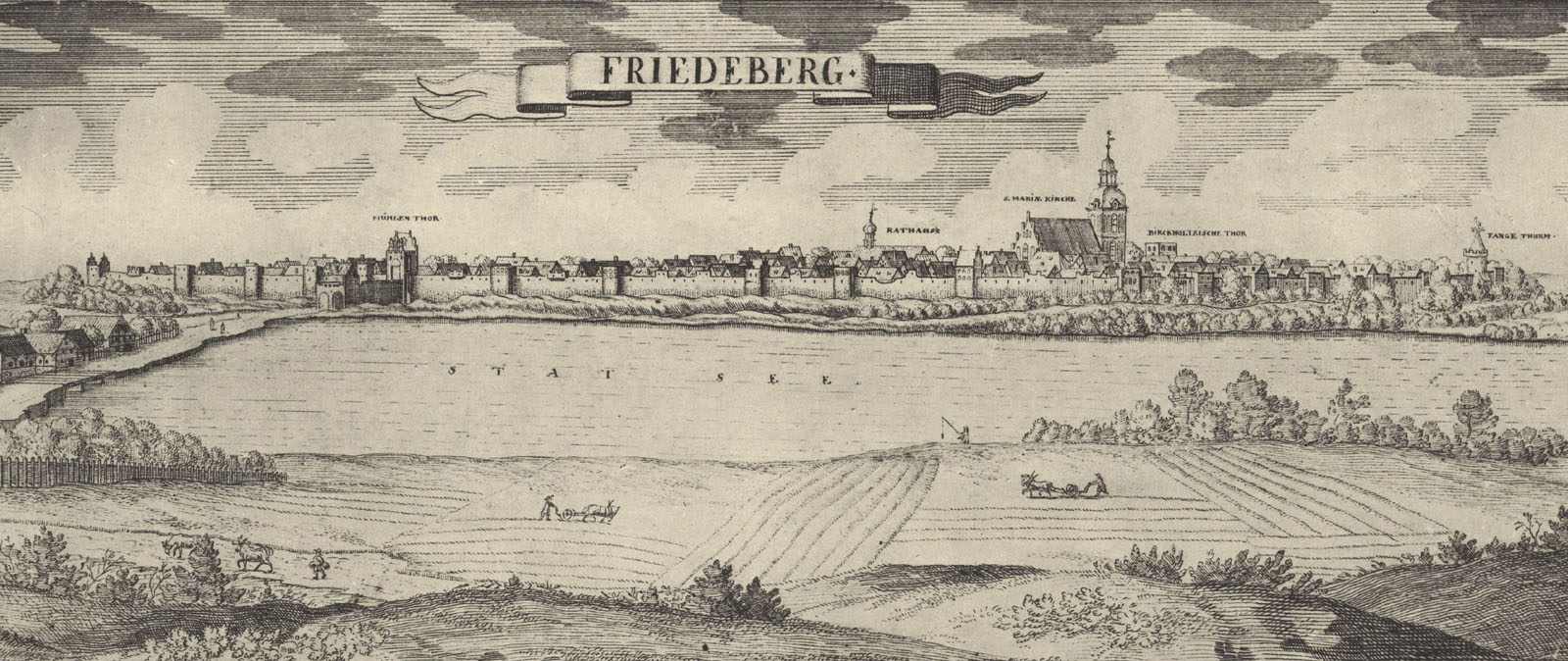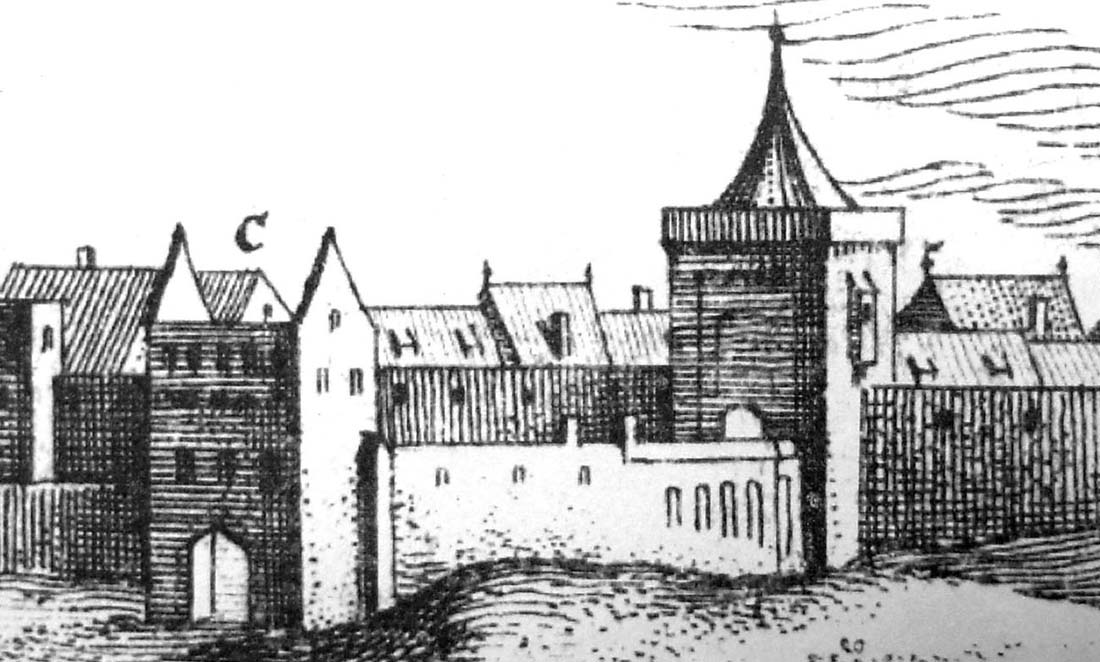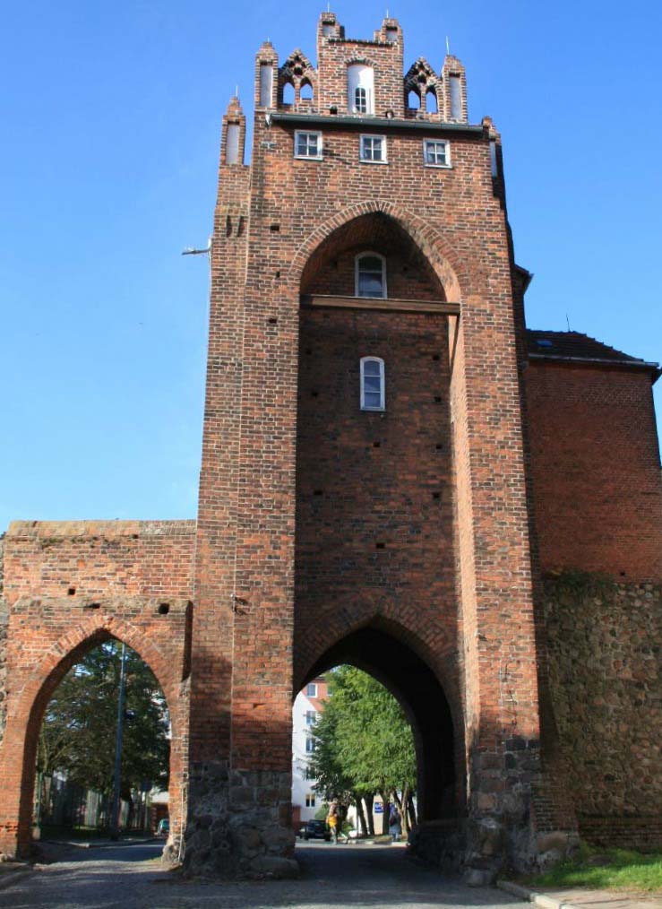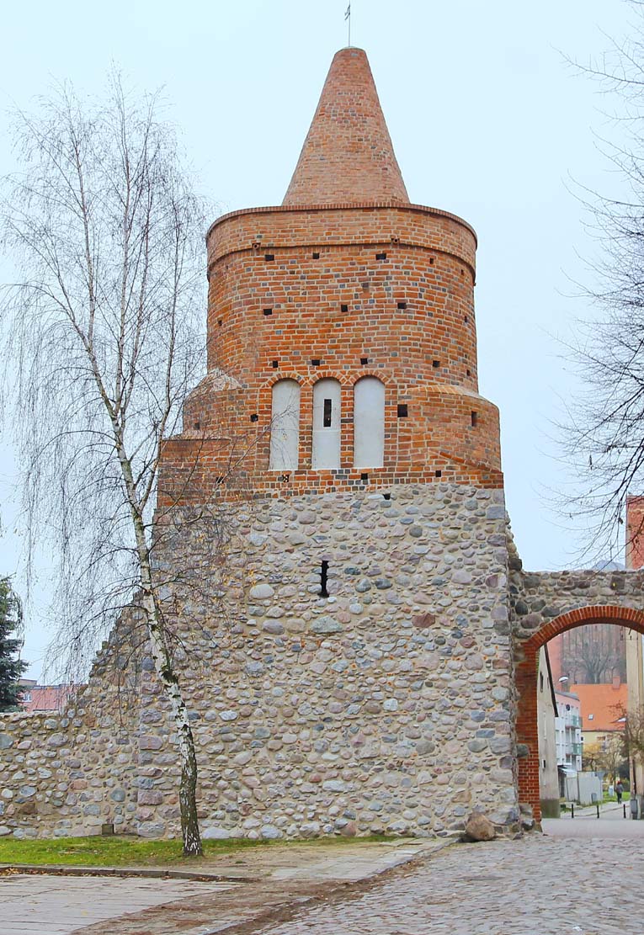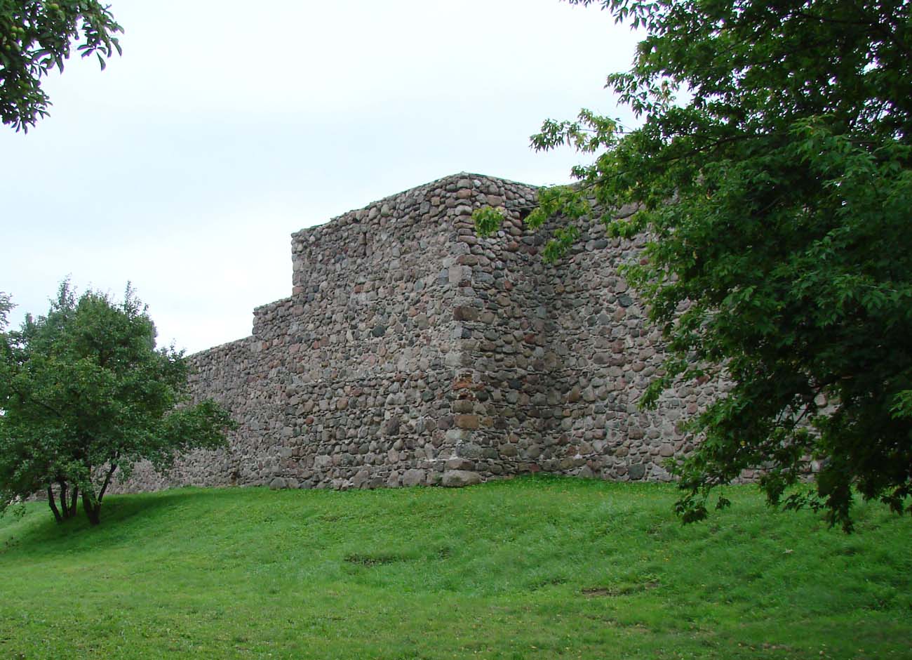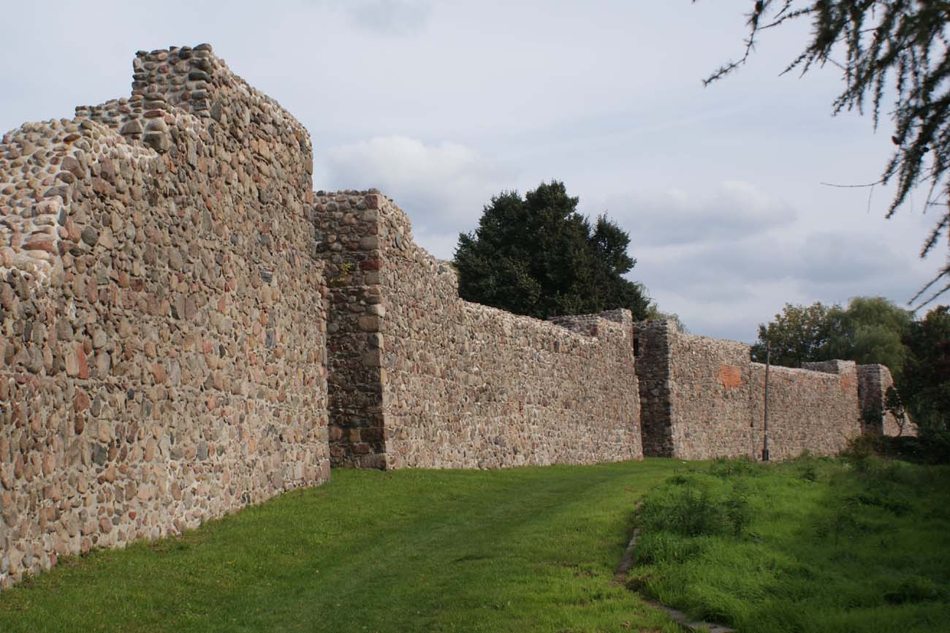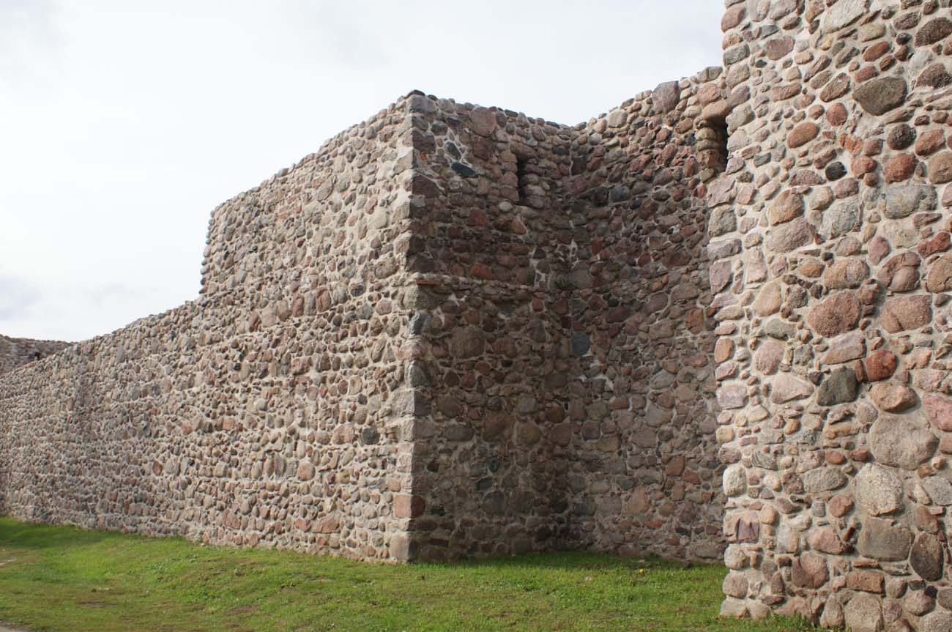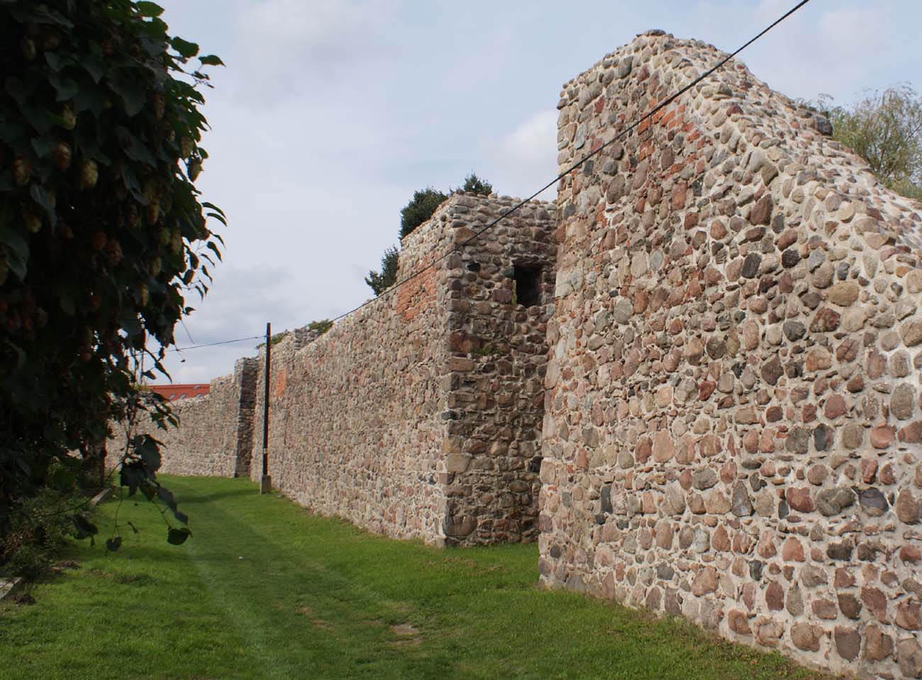History
Strzelce Krajeńskie (Friedeberg, Vredeberge in the oldest form) was fortified with stone defensive walls after the town’s location, at the end of the 13th century. A confirmation of this fact is the mention from 1290 regarding the foundation monastery house for the convent of the Augustinians in the vicinity of the town walls. In the late Middle Ages, the gates were expanded, enlarged with foregates, and one of the towers on the western side was raised and turned into a prison, and then into a powder store.
In 1433, the Hussite troops of Jan Čapek ze Sán, supported by a Polish army commanded by Piotr Szafraniec, stood under the town. Strzelce were abandoned by the crew of mercenary forces and the burghers remained alone. The invaders first proposed a truce, but using the weakening of the vigilance of the defenders, made a cut under the walls and captured the town, which was then plundered and burnt.
In the modern period, the town fell into decline as a result of the Thirty Years’ War. In addition to public utility buildings, residential and economic buildings, the town gates and defensive walls also suffered. In 1697, thirteen damaged half towers were recorded. The destruction of the fortifications from the Thirty Years’ War and the destructions caused by the fires that hit the town were not removed at the beginning of the 18th century, which was presented in a drawing by Daniel Petzold showing the then panorama of the town.
In the 18th century, in the face of progressing devastation and unsuitability for military purposes, partial demolition of the fortifications was started, the ramparts were plowed, the moats were transformed into the gardens and some of the towers were demolished. Destruction of the walls and towers continued in the nineteenth century. After the Second World War, a fragment of fortifications on the eastern side was demolished and residential buildings were added to the walls.
Architecture
The circumference of the fortifications was founded on a projection similar to the circle and was about 1700 meters long. The walls were built of rough erratic stones, laid in layers of 60-120 cm thick, leveled with small stones and bonded with lime mortar with an admixture of animal blood and sometimes carrion. At the base, the walls are about 1.6 meters thick. The highest surviving section is 8.5 meters high, originally, it probably reached 9-10 meters. In their upper part, on the inner side there were timber porches allowing the defenders to move and the attack the invaders through the arrowslits. In parallel to the fortifications, there was an under-wall street, facilitating relocation in the face of danger.
The wall was reinforced with thirty six or thirty-seven four-sided half towers, open from the town side. The distances between them were between 27 and 56 meters, that is no more than double the distance of a successful shot from the crossbow. Originally, it had one or more overground storeys used for shooting through the arrowslits straight ahead or from the side, with internal communication via a brick staircase, leading to the second floor and further using timber ladders. In the top floor the towers had to be connected with a porch placed on the defensive wall. In the upper floors of the half towers there were narrow shooting holes. These arrowslits were placed one and more rarely two on the long sides, and one on the short sides. Perhaps the towers were originally covered with timber hoarding. In some of the towers, a roofing in the form of a tall hip roof or a gable roof appeared later. In Strzelce, there were also bartizans, located on the eastern side, hung on the crown of the walls.
In the second half of the fourteenth and fifteenth century, some of half towers were built up and closed from the inner, urban side, serving military, penitentiary, warehouse or residential purposes. An example of this is the Prison Tower (Powder Tower). It is founded on a four-sided plan, similar to a square, in the lower part it has a rectangular form, passing above into the form of a flattened cylinder. In the finial there is a conical ceramic helmet and an observation platform. In the northern façade there is a decoration composed of blendes in a triforial pattern. The interior was divided into three floors, which were once connected by timber stairs. In the early modern period, there was a prison here, and also a warehouse of gunpowder.
Two gates led to the town: Mill Gate (also called Drezdenecka) on the east side and Gorzów Gate from the west. The gates originally had the form of cuboids and were covered with a gable roof or an open terrace. At a later stage, they were raised with brick upper parts, created with decorative gables and closures in the form of gable roofs. From the outside, the Mill Gate was equipped with a very high, pointed recess used to pull up the portcullis, and from the outside it was decorated with longitudinal blendes. The Gorzów Gate on the facade could be decorated with multi-arch panels, it probably also had a slightly lower niche for a portcullis. In the ground floor of the gatehouses there were a vaulted or covered with a beam ceiling passages, in the upper rooms there were guard rooms. Communication between individual floors was provided by brick or timber staircases and ladders. In the late Middle Ages, the gates were expanded with foregates.
Additional protection was provided by the earth ramparts and the double moat filled with the waters of the Upper and Lower Lake. Their task was to obstruct the attackers access to the walls. Perhaps it were additionally reinforced with a timber palisade. The earth dug up during the construction of the moat served at the same time for building ramparts along the moat’s banks. Unfortunately, there is no data on the width and depth of the moat channels. Probably they were up to 10 meters wide and had to be deep enough, so that it would not silt and overgrow.
Current state
The ring of the walls has been preserved almost entirely today, but walls are in many places lower than the original altitude. Almost all half towers have survived, but lowered to a similar extent as the neighboring walls. The most valuable element is the Mill Gate and the Prison Tower.
bibliography:
Kowalski S., Zabytki architektury województwa lubuskiego, Zielona Góra 2010.
Lukas E, Średniowieczne mury miejskie na Pomorzu Zachodnim. Poznań 1975.
Skaziński B., Lubuskie Carcassonne: średniowieczne fortyfikacje Strzelec Krajeńskich, Dębno 2009.
Studia nad początkami i rozplanowaniem miast nad środkową Odrą i dolną Wartą (województwo zielonogórskie), red. Z.Kaczmarczyk, A.Wędzki, tom 1, Zielona Góra 1967.

