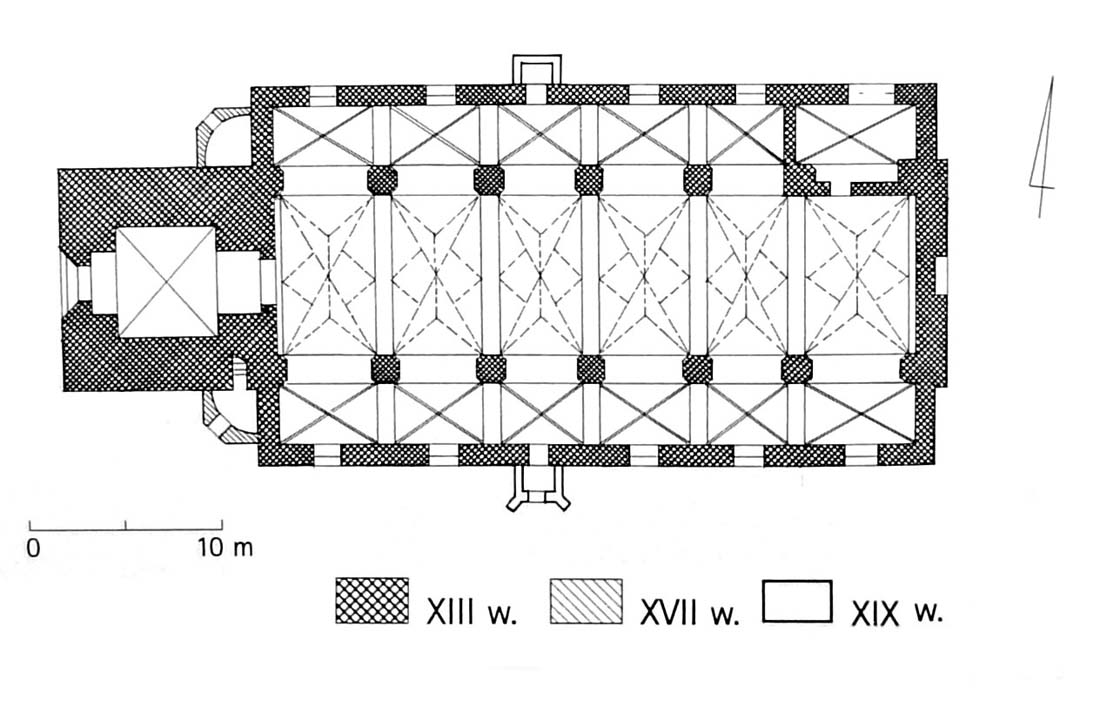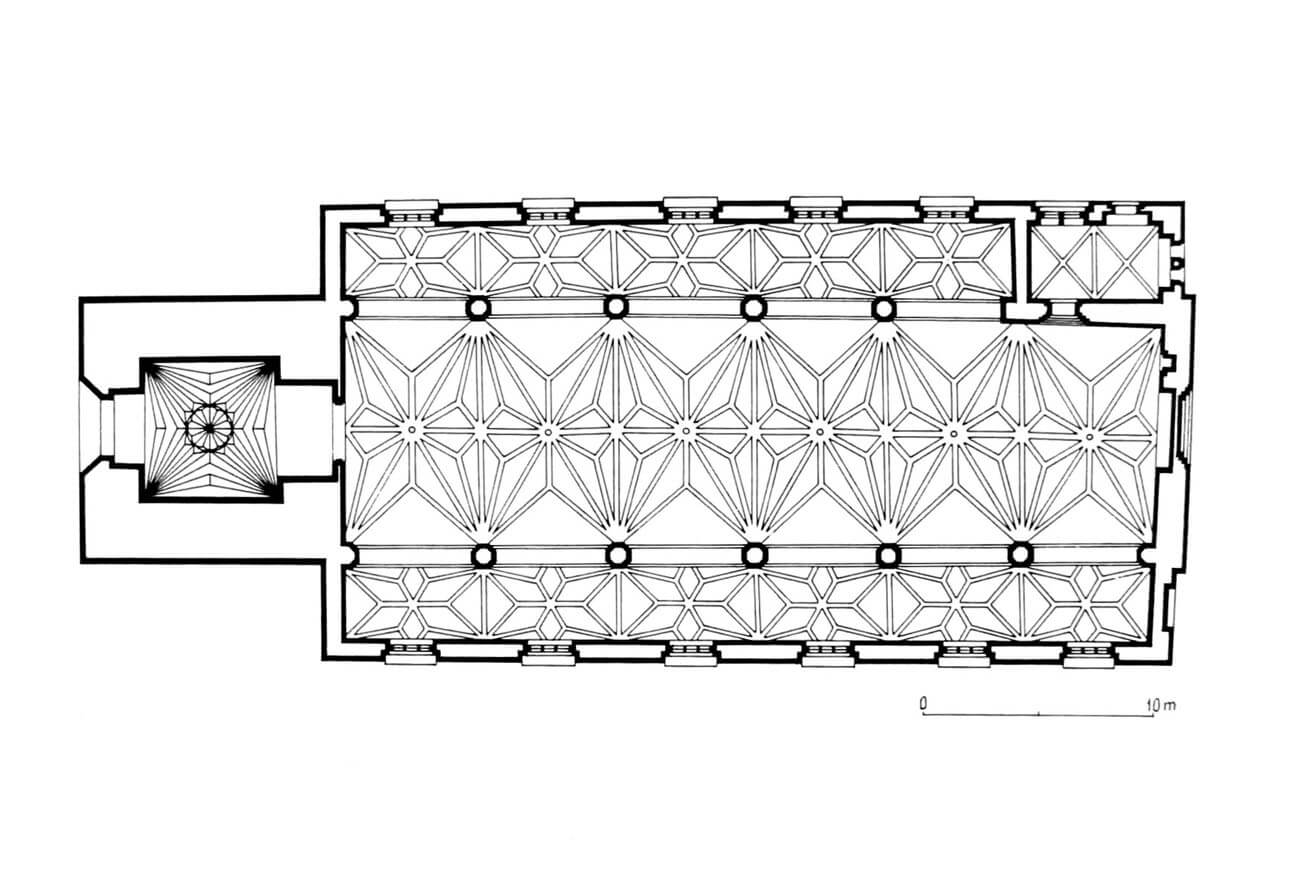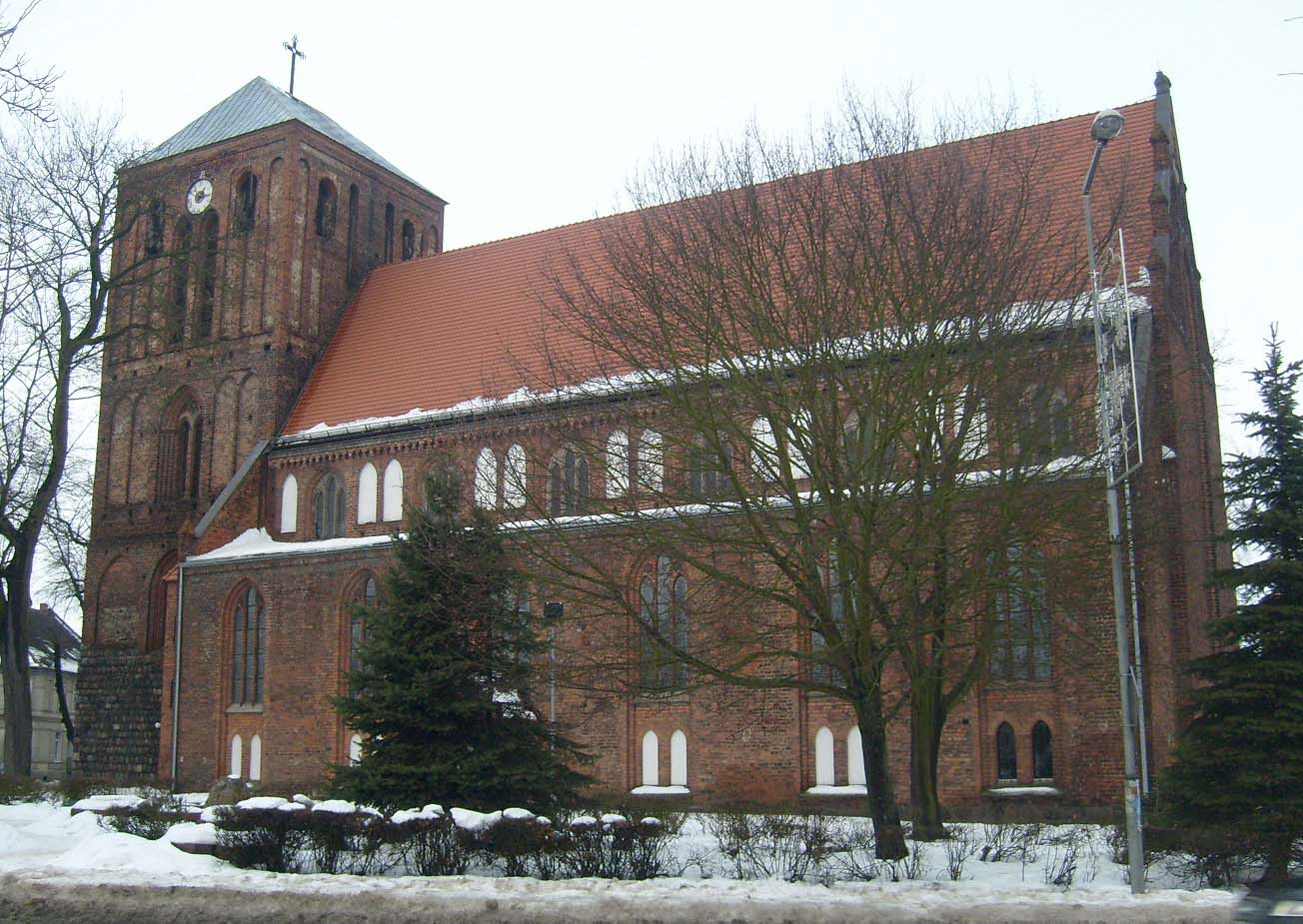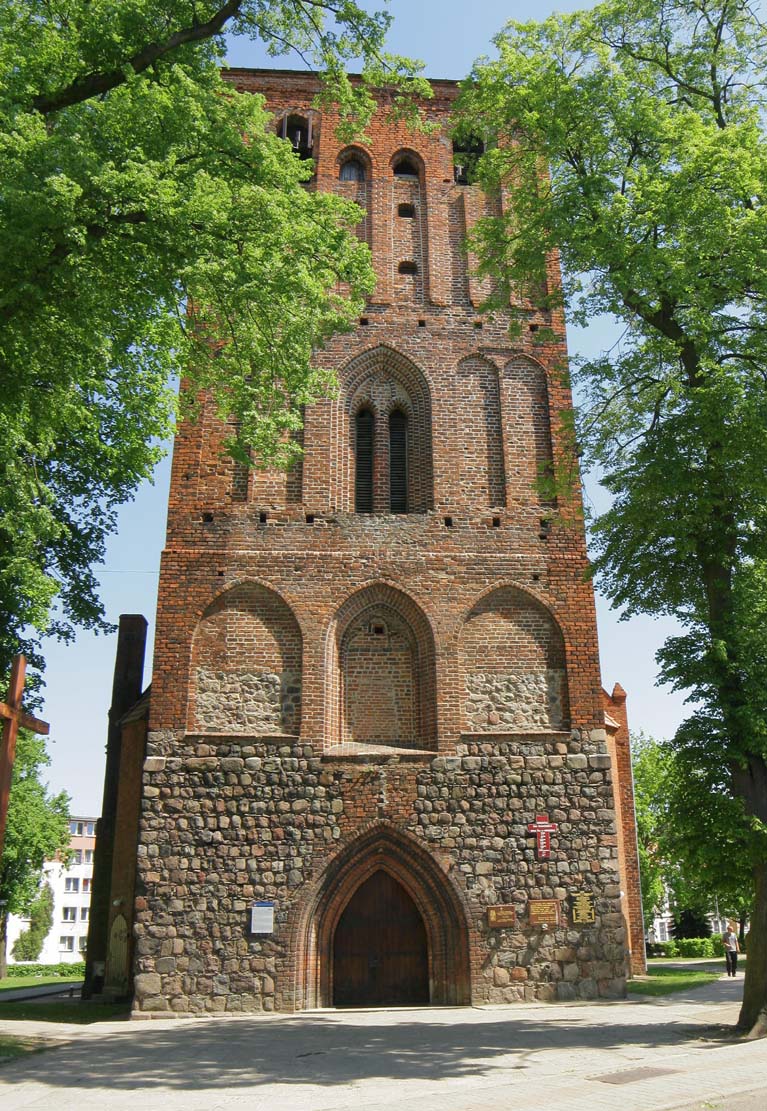History
The construction of St. Mary’s Church in Strzelce (German: Friedeberg) began at the end of the 13th century, probably in the 80s or 90s, in connection with the foundation of the town by the Margraves of Brandenburg. Since Strzelce was founded “in cruda radice”, it was the first parish church in the town, in addition to which the Augustinian monastery church was also built, as well as two smaller hospital churches on the outskirts: St. George and St. Gertrude. In 1313, the parish priest of Strzelce was recorded for the first time in documents, while in 1335 the Margrave of Brandenburg transferred the patronage of the Strzelce parish church to the Myślibórz collegiate church. Since donations of this type were associated with the transfer of income from a given church, the Strzelce parish church was certainly completed by that date.
In 1350, the church in Strzelce was indirectly recorded in documents in connection with the renewal of the papal curse against Margrave Ludwig, when, alongside the prior and monks of the Augustinian monastery, the local parish priest was once again mentioned. In 1361, the Margrave confirmed to the Strzelce Calendar Brotherhood the endowment of the altar of St. Peter and Paul in the parish church. This record showed that there must have been at least two altars in the St. Mary’s Church at that time, because the first endowment was recorded already in 1338. Further altars were noted in 1372 (St. John and St. George) and in 1398 (Virgin Mary).
The altars, along with the entire church, may have been destroyed as a result of the burning of the town by the Hussites in 1433, all the more so because the church did not have a vault at that time and was therefore more exposed to fire. After the threat had passed, renovation and reconstruction of the church from a basilica to a pseudo-basilica began. In 1437, the Grand Master of the Teutonic Knights, Paul von Rusdorf, allowed the town to collect money for the reconstruction and purchase new bells, which were hung in the then rebuilt highest storey of the church tower. The work was completed no later than in the mid-15th century, because the congress of the New March cities in 1454 was held in the Strzelce church, which was to seal the return of this land to the Brandenburg March. In 1467, another important meeting was held in the parish church, namely the deliberations of representatives of the clergy of the Kamień and Meissen dioceses and a notary from the Warmia, concerning the proceedings of the Roman Curia against the Prince of Wolgast, Warcisław X.
From the 16th century, early modern elements began to be introduced into the architecture and interior design of the church. The first changes were related to the adoption of the Reformation, which most probably took place in 1542, when Margrave Jan of Kostrzyn confiscated silver vessels from the church with a total weight of 300 marks. Subsequent transformations were mainly caused by renovations after fires. The church could have survived in 1637, during the siege of the town by imperial troops, because the destruction affected the opposite side of the Strzelce. However, in 1687 the tower and roof of the nave burned down, rebuilt in 1693. Another fire of the already Baroque tower finial took place in 1734, after lightning struck during a storm. In the years 1855-1860 neo-Gothic reconstruction began, as a result of which galleries were introduced into the interior of the church, walls and pillars were plastered, porches and stair turrets were added, windows of the aisles were transformed and new equipment was funded. In 1945, the church burned down and the interior decorations were destroyed or scattered. After the war damages, the monument was rebuilt in the years 1958-1973.
Architecture
The church was built of bricks in the monk’s bond, bound with lime mortar, and partly of granite, carefully worked squares. It was situated north of the town square, orientated towards the cardinal sides of the world, so the body of the church was situated diagonally to the streets grid. Originally, it was separated from the market square on the south side by a narrow building block, while on the other sides the fenced church cemetery was adjacent to the town streets.
Church was erected on a rectangular plan with dimensions of 36.6 x 20 meters, with a four-sided tower on the west side of an almost square base measuring 11.8 x 11.5 meters and a sacristy with a gallery on the first floor, placed on the north-eastern side, within the rectangular plan. The church’s nave received three aisles of six bays, without a separate chancel (it was only slightly suggested by extending the middle part of the eastern façade). Perhaps this solution was taken from the parish church in Gorzów, which was built a bit earlier, although the nave in Strzelce was more slender than in the squat church in Gorzów, and the tower was narrower.
The outer elevations of the aisles have not been segmented by buttresses, while they were decorated with doubled ogival (in the south) and trefoil (in the north) blendes. The east gable was decorated with pyramidal blendes, culminating in the form of a cross blende, flanked with smaller niches. In Strzelce, the traditional form of the blende gable was modified, drilling additional niches in the blende fields. A third plane was created in this way and a new chiaroscuro effect was obtained. The church tower had four floors, three of which received a rich decoration consisting of pointed blendes flanking moulded, high windows and openings.
Originally, the church was an original basilica building with external walls of the side aisles lower than the inter-nave arcades, with the central nave lighting by the windows above the roofs of the side aisles. The interior was initially unusually covered with an open roof truss (perhaps the model of the Augustinians church in Erfurt or the mendicant churches in Italy, Rhineland or Thuringia). This was indicated by the eastern window reaching deep into the field of the gable and the considerable height of the pointed windows of the aisles in the eastern elevation. The resignation of the vaults allowed to uplift of the relatively thin walls of the central nave, while maintaining a compact outline of the church corpus. With a considerable range of arcades and elongated bays in the side aisles, a wide and high central nave was also obtained (about three times wider than the side aisles), culminating in a large and slender window in the eastern wall.
During the reconstruction of the fifteenth century pseudo-basilica space was introduced with the main nave lighting only through the windows of the side aisles. The reason for this was the introduction of stellar vaults in the central nave and aisles, perhaps referring to the architecture of the Prussia, at the time when the New March belonged to the Teutonic Knights. Vaults had oval ribs converging on semicircular shafts descending on the imposts of pillars, and embedded directly in the walls of the aisles. In the sacristy, a cross-rib vault was used. Since the late Gothic reconstruction, the church was covered with a single roof over all ailses and central nave.
Current state
As a result of post-war renovation, the church today presents the form of a basilica from the outside (each aisle with a separate roof) with a preserved spatial layout from the Gothic period, while inside the pseudo-basilica layout from the late Gothic reconstruction has been restored. Two annexes at the western ends of the aisles (stair turrets) and both porches are completely early modern elements. In addition, the windows of the aisles and central nave, the western elevations of the aisles with half-gables, the frames of the blendes from the north and south, and the granite plinth were transformed in the 19th century. The upper part of the eastern gable and the vaults had to be reconstructed after the destruction of the last war (the vault of the central nave completely collapsed).
bibliography:
Architektura gotycka w Polsce, red. M.Arszyński, T.Mroczko, Warszawa 1995.
Friske M., Lindenhayn-Fiedorowicz A., Kościół Mariacki w Strzelcach Krajeńskich [in:] W cieniu strzeleckich murów. Studia nad dziejami i dziedzictwem kulturowym Strzelec Krajeńskich, Strzelce Krajeńskie 2020.
Jarzewicz J., Architektura średniowieczna Pomorza Zachodniego, Poznań 2019.
Jarzewicz J., Gotycka architektura Nowej Marchii, Poznań 2000.
Kowalski S., Zabytki architektury województwa lubuskiego, Zielona Góra 2010.
Pilch J., Kowalski S., Leksykon zabytków Pomorza Zachodniego i ziemi lubuskiej, Warszawa 2012.




