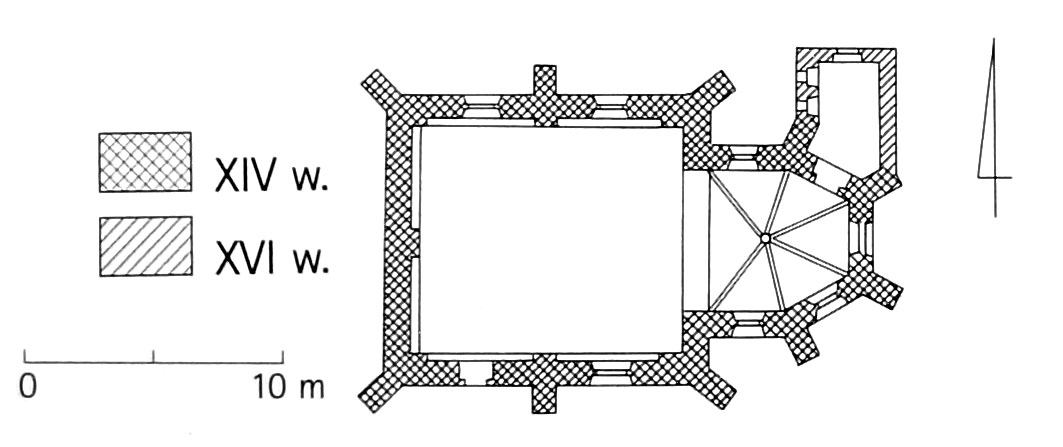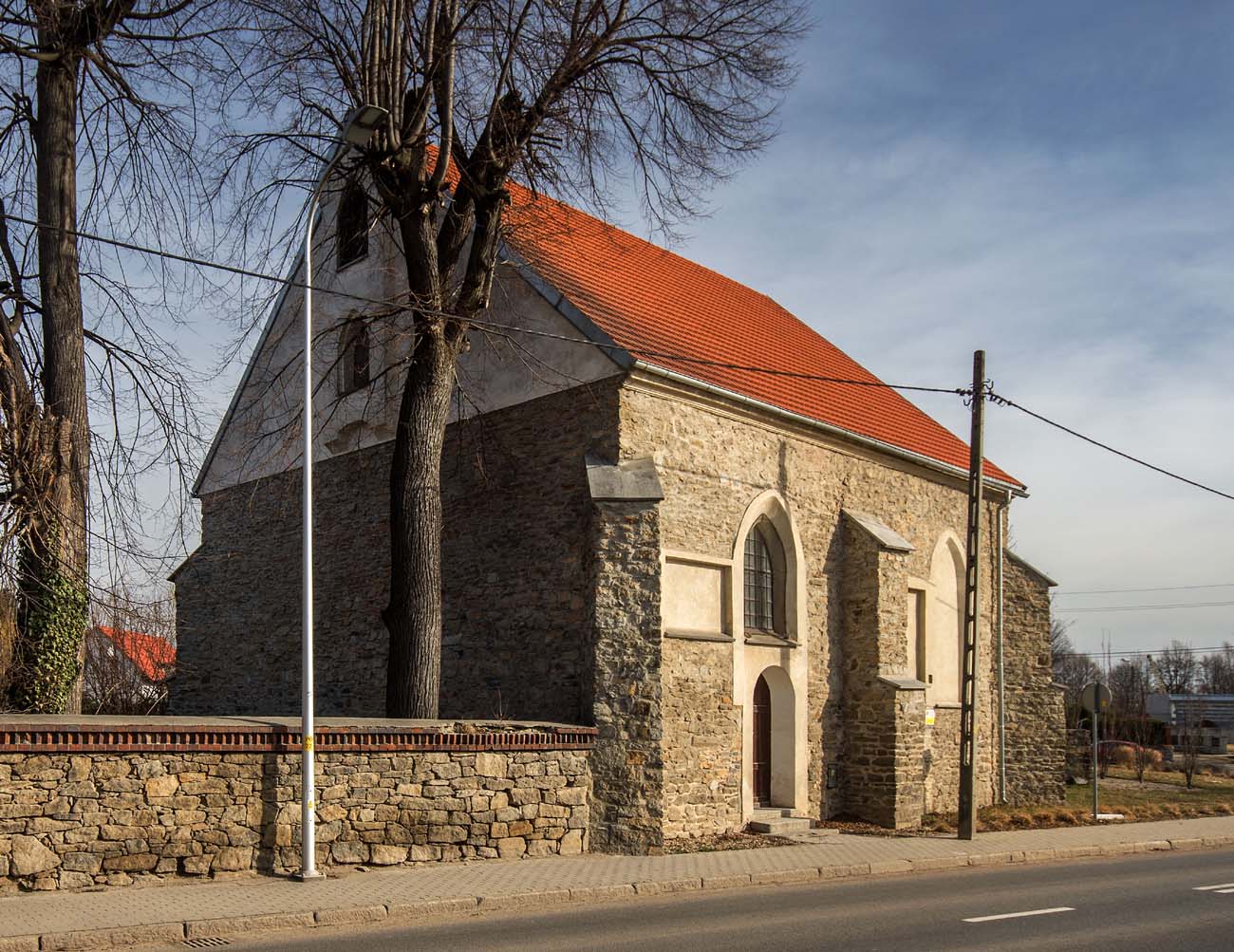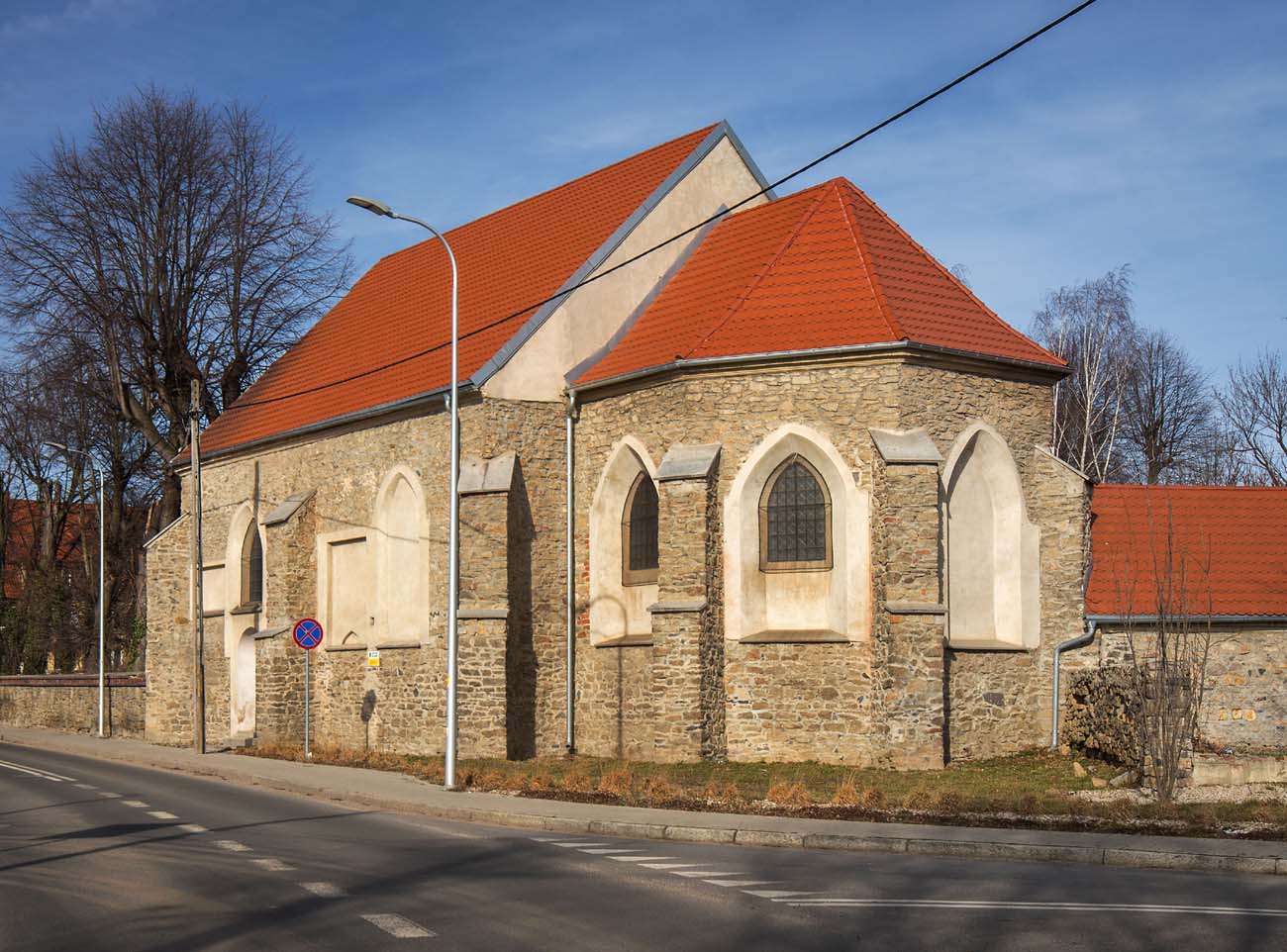History
Church of St. Hedwig was built at the beginning of the fourteenth century as a temple of Old Strzegom (Alt Striegau). It was first recorded in documents in 1327 as a parish building. It was mentioned again in 1456, this time as a hospital chapel. In 1529 it was recorded that “ecclesia S. Hedwigis in suburbio, que fuit curata”, and in 1534 it was noted again that the church was associated with the hospital. In 1667, apart from the main altar dedicated to Saint Hedwig, the chapel had two side altars. The first major early modern rebuilding of the church was carried out as part of the reconstruction after the destruction of the Thirty Years’ War. Another after the destruction due to the fire of 1719. In the 19th century, the church began to serve as a cemetery chapel, connected with the new cemetery founded in 1817, after the ban on burials in the town at the parish church. In 1861, during the renovation, the church tower was to be removed, and a new, wooden one was erected before 1889. The last major renovation work at the church was carried out in 1963.
Architecture
The church had the form of an aisleless building with a two-bay nave on a short rectangular plan, with a narrower, three-side ended chancel on the eastern side. Both parts were enclosed with buttresses, in the corners arranged at an angle. Between them, pointed-arched windows, splayed on both sides, were pierced. The entrance was placed in the southern and northern wall of the nave. From the north, in the 16th century, a sacristy was added between two buttresses. Unusually, it was elongated along the north-south axis instead of the east-west line. The nave could be covered with a wooden ceiling or possibly a vault based on a single central pillar. The chancel was covered with a six-section rib vault, supported by corbels placed in the corners of the walls. In its eastern wall a pointed sacramentarium was inserted to the wall, made of sandstone.
Current state
Despite serious construction works in the 17th, 18th and 19th centuries, the church has retained its original form – spatial layout and mostly body. In the chancel you can see a Gothic vault with a decorated boss and a wall niche for church jewels from the second half of the 15th century. The windows and the entrance portal to the nave were transformed. The walls were refaced, especially the western gable was modified. Inside, the buttresses partially drawn into the nave, creating shallow, arcaded recesses, can be as a secondary addition.
bibliography:
Atlas historyczny miast polskich. Tom IV Śląsk, red. R.Czaja, R.Młynarska-Kaletynowa, R.Eysymontt, zeszyt 6 Strzegom, Wrocław 2015.
Lutsch H., Die Kunstdenkmäler der Landkreise des Reg.-Bezirks Breslau, Breslau 1889.
Pilch J., Leksykon zabytków architektury Dolnego Śląska, Warszawa 2005.




