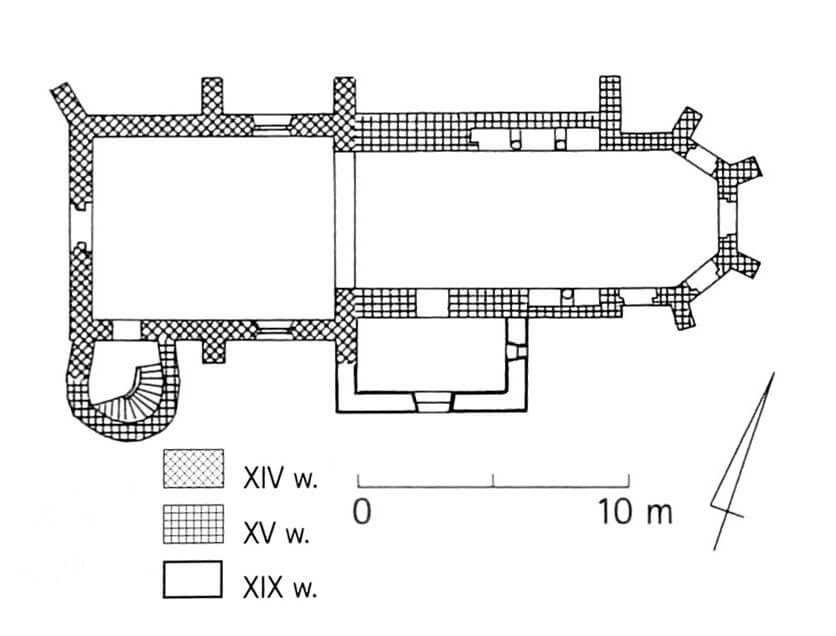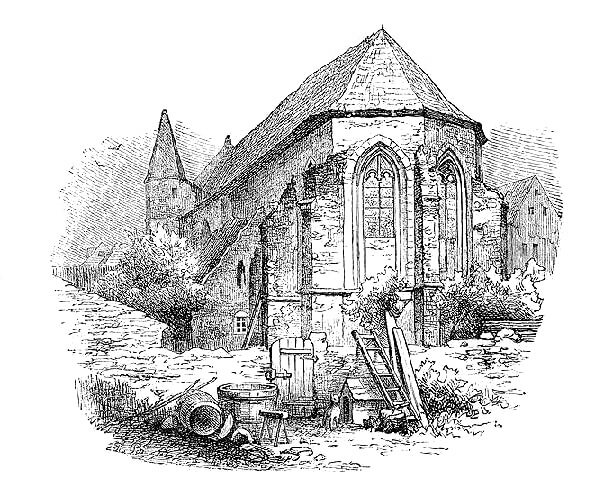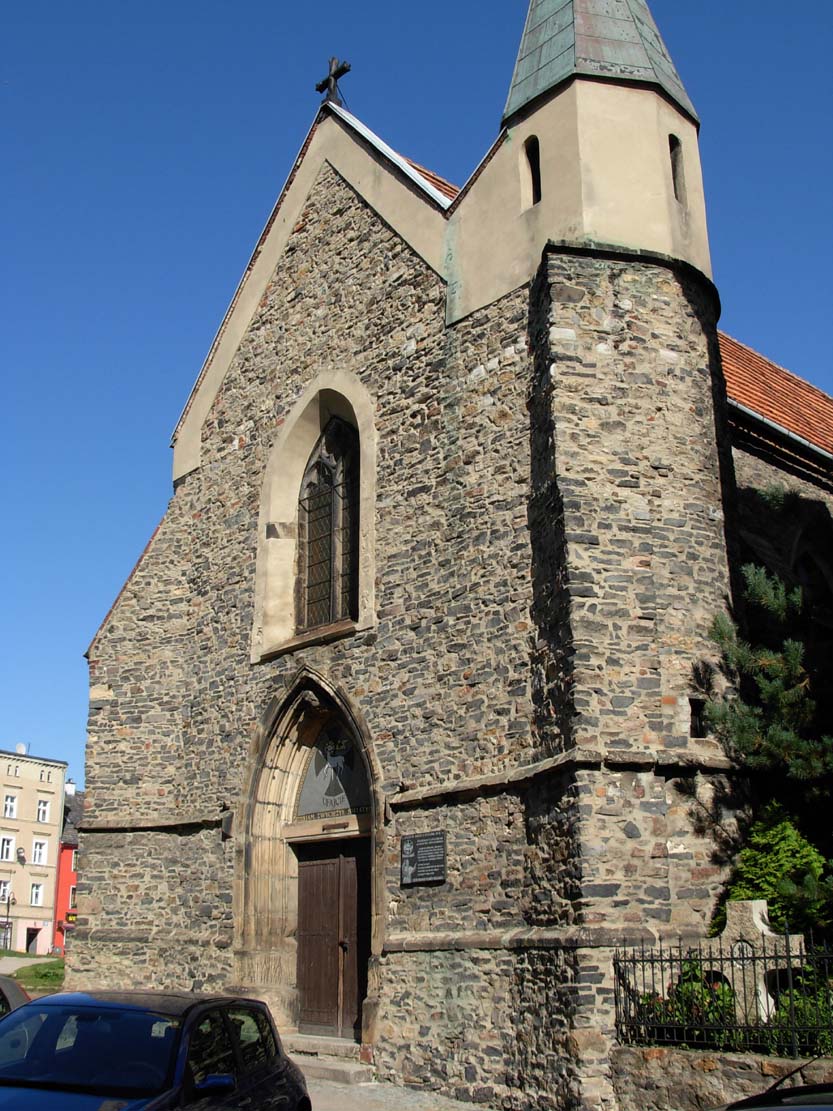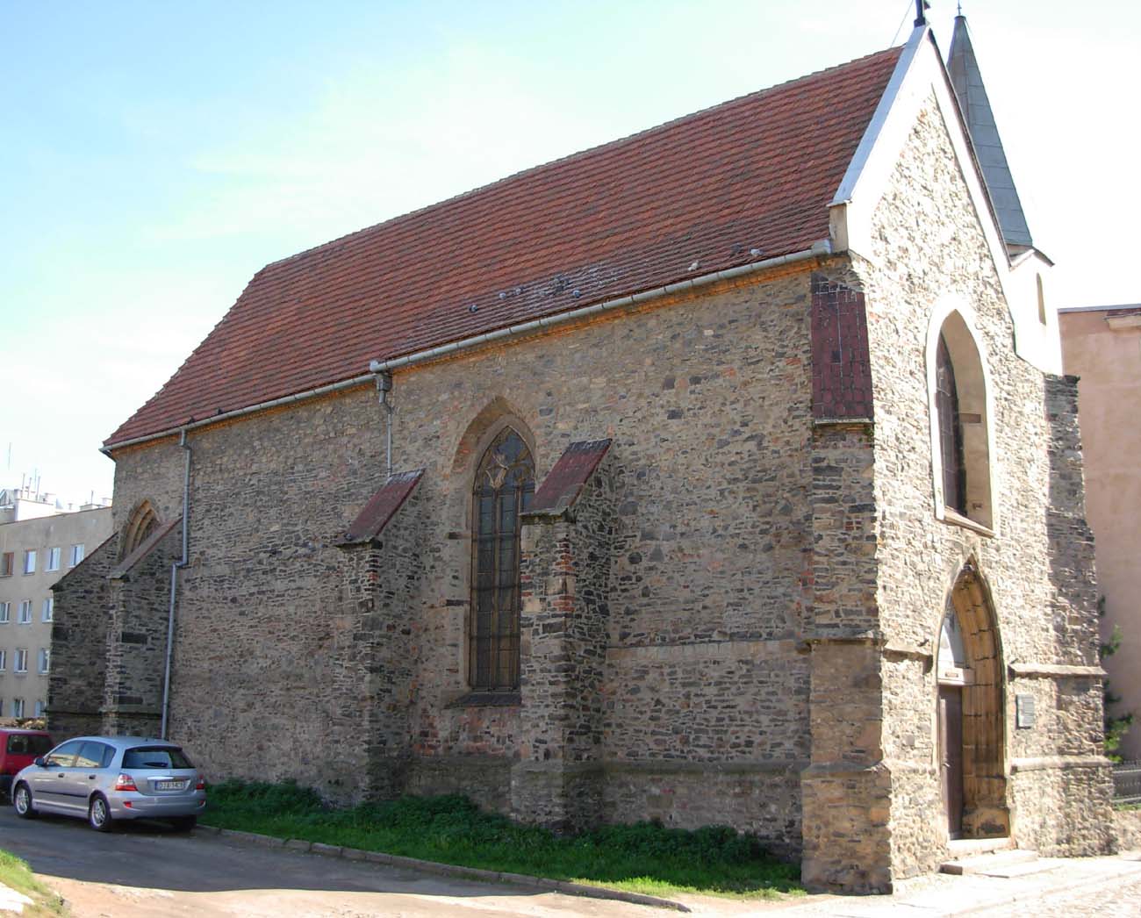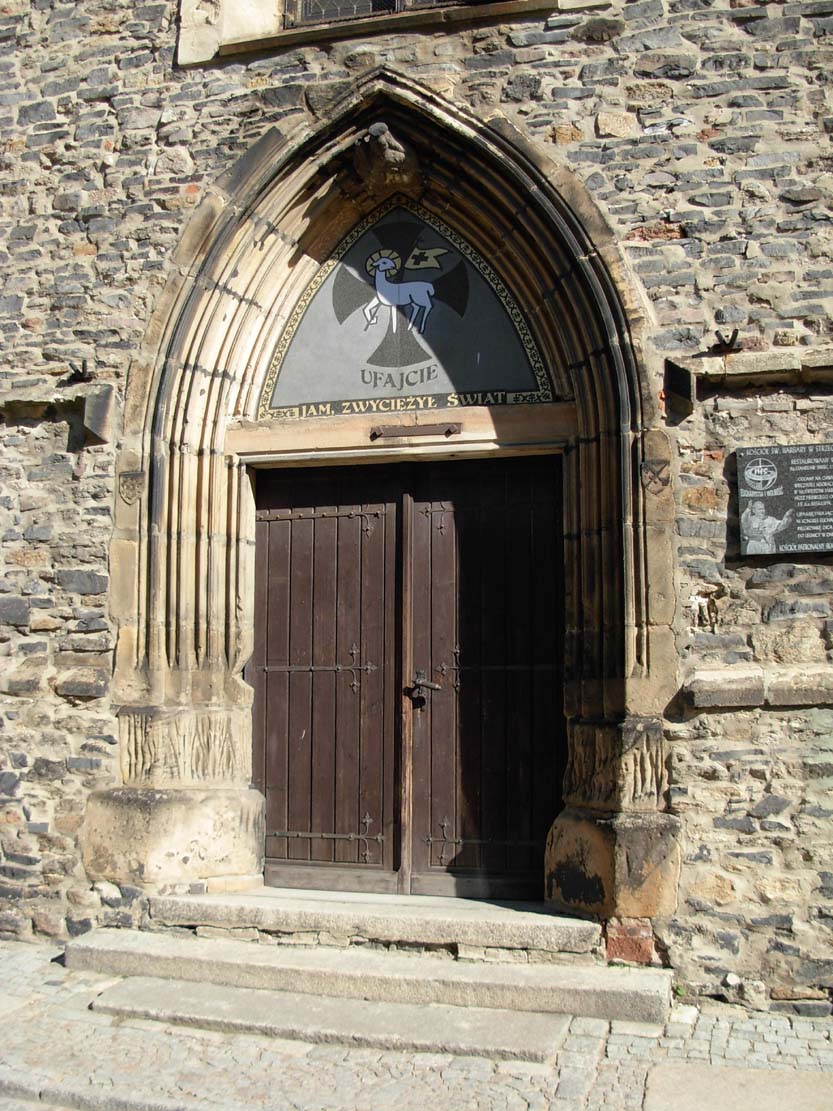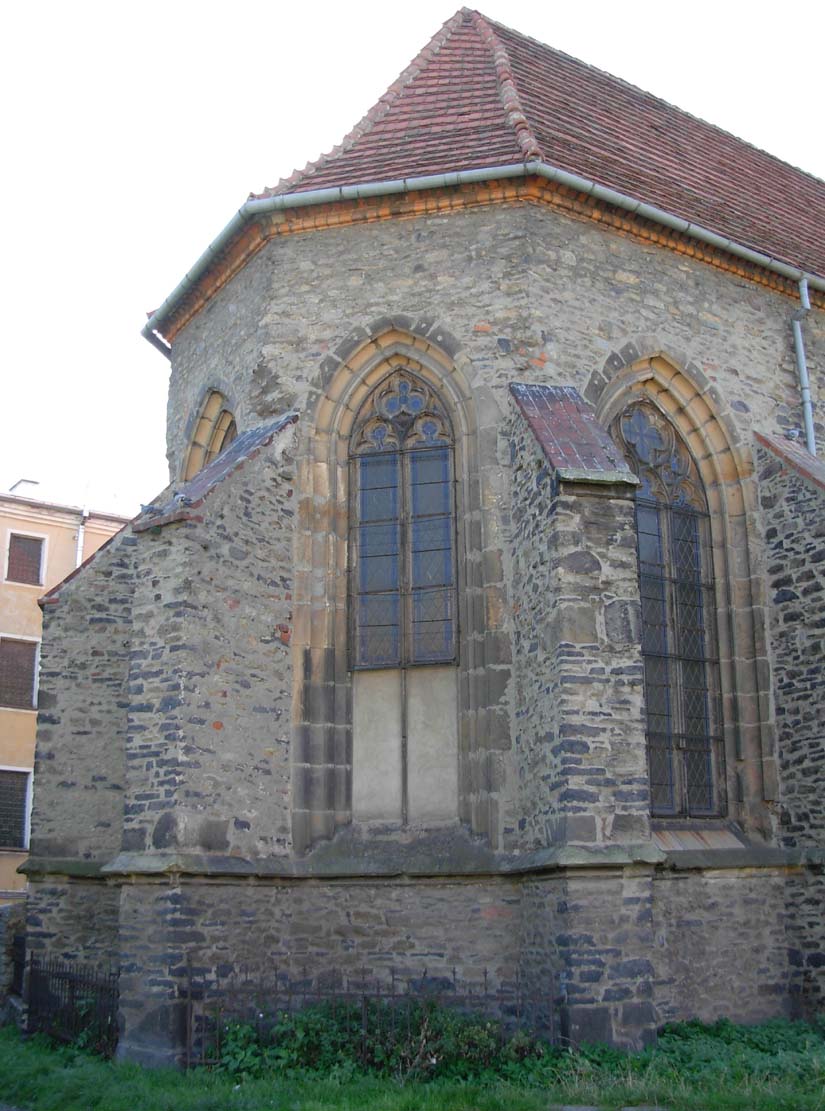History
Church of St. Barbara was built on the site of a synagogue founded in the second half of the 14th century by the local Jewish community. The first mentions of the Jews of Strzegom were recorded in documents in 1346 and 1350. In 1370, in a document issued by duchess Agnes, it was decided that the Jewish cemetery in Strzegom was to serve Jews from Strzegom as well as from Jawor, Dzierżoniów and Niemcza.
In 1410 a massacre took place, as a result of which 73 Jews were killed. Another massacres in Strzegom caused by the anti-Jewish sermons of the preacher John Kapistran were recorded in 1451. Three years later, the Jews of Strzegom were accused of desecrating the host and expelled from the town, and the synagogue was converted into a church. At that time, the eastern wall was demolished and an elongated chancel was added to it. The new dedication of St. Barbara was first recorded in 1463.
The church was ravaged during the Thirty Years’ War in the first half of the 17th century. It was rebuilt after 1650, thanks to the financial help of the starost of the Duchy of Świdnica and Jawor, Otto von Nostitz. At the end of the eighteenth century, the building fell into neglect and then in the years 1806-1816 it was transformed into a warehouse. In 1820, its sacral function was restored, and in 1870 a thorough renovation was carried out, during which, among other things, the shingle roof was replaced with tiles.
Architecture
The original synagogue was a small, stone, rectangular hall, covered with a two-bay rib vault and probably a roof based on triangular gables. It was located in the northern part of the chartered town, in close proximity to the town’s defensive walls. The synagogue was devoid of stone annexes, and in the corners it was fastened with diagonal buttresses. The whole probably followed the medieval scheme known from the synagogues in Prague, Kraków or Sopron.
After the 15th-century rebuilding, the synagogue received the form of an aisleless church, the nave of which was formed by the former synagogue. On the eastern side, a narrower, strongly elongated chancel was added, ending with five sides of an octagon. The whole was surrounded by buttresses, placed at an angle in the corners, with a slightly rounded, slender turret added to the older south-western buttress of the nave.
The lighting of the church was provided by large, moulded, pointed windows with splays on both sides and tracery fillings. The entrance led through the western façade and a richly moulded, pointed portal with the figure of St. Barbara in the archivolt, flanked on both sides by cornices, also overlapping part of the northern wall and the corner tower. The chancel of the church was also framed with a drip cornice. Inside the church, the chancel was covered with a late-Gothic net vault, and the nave with a rib-cross vault. In the walls of the chancel there were stone sedilia and a Gothic sacramentarium inserted.
Current state
Today, the building has the form of a late-Gothic church, of which western part has still the perimeter walls of the 14th-century synagogue. The sacristy on the south side may be a later addition, the gallery inside the nave is certainly early modern. Late-Gothic vaults have been preserved, also sedilia, font and a sacramentarium from the turn of the 15th and 16th centuries in the chancel. Noteworthy is the western portal and window jambs (renewed in the 19th century).
bibliography:
Atlas historyczny miast polskich. Tom IV Śląsk, red. R.Czaja, R.Młynarska-Kaletynowa, R.Eysymontt, zeszyt 6 Strzegom, Wrocław 2015.
Pilch J., Leksykon zabytków architektury Dolnego Śląska, Warszawa 2005.

