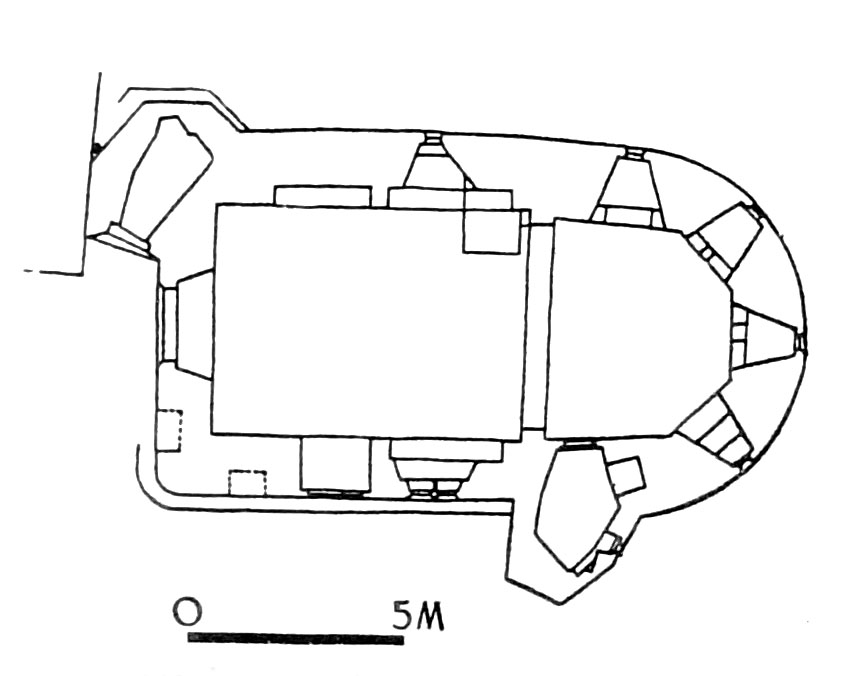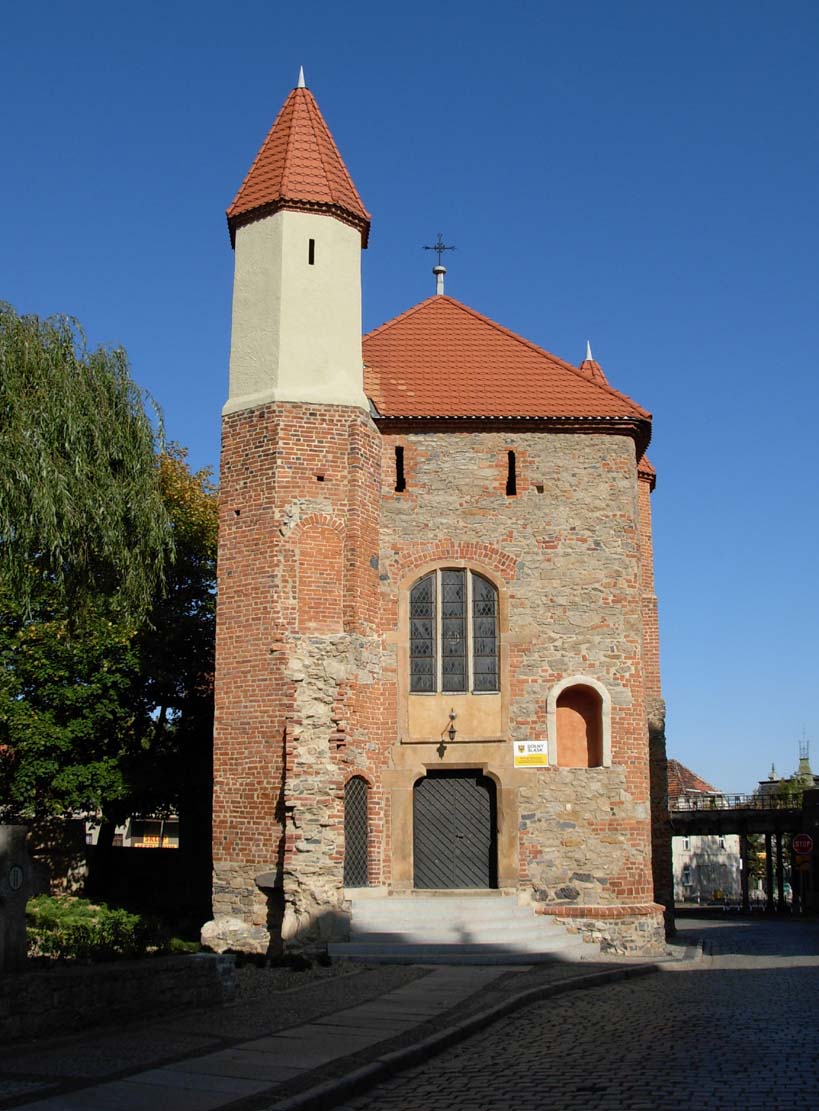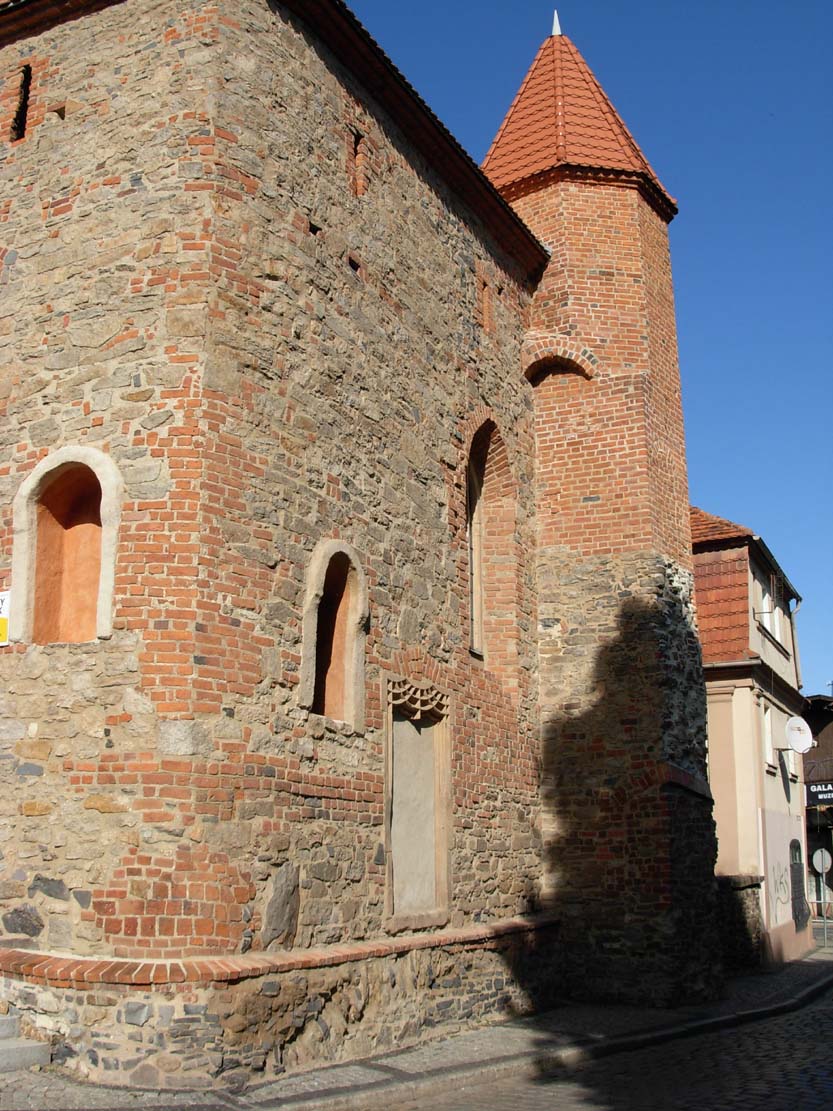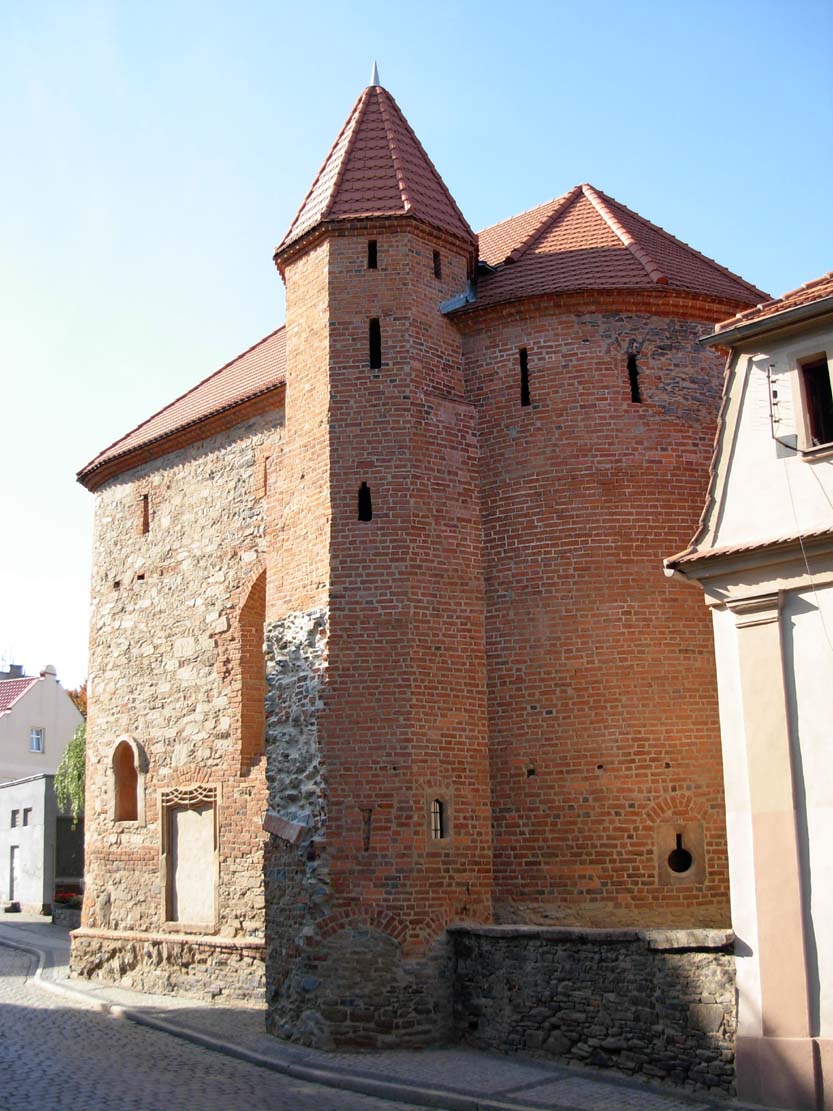History
The chapel was built at the end of the 15th century or at the beginning of the 16th century by Lukas Schleierweber, one of the builders of the parish church in Świdnica. Its erection was related to the construction around 1475 of the second ring of town fortifications, which were used to built a chapel that served both defensive and sacral functions. In the survey report from 1687, the chapel was described as “turris lapidea pulchra”, but in 1790, when the town fortifications completely lost their significance, it was partially demolished. In the following centuries, it was renovated in 1885 and 1934.
Architecture
The chapel was located in the eastern part of the medieval town, near the New Gate, on the line of the second, outer ring of fortifications from the 15th century, consisting of a zwinger wall and a moat. For its construction, one of the semicircular towers was used. It took the form of a small aisleless building with a semi-circular brick chancel on the east side and two slender turrets: south one and in north-west corner. Both turrets were founded on an octagonal plan and covered with octagonal roofs.
The lighting of the chapel was provided from the safe side facing the town by pointed windows, as well as slit loop holes. The entrance led through a two-arm (saddle) sandstone western portal and also a sandstone southern portal. The latter had a rich, late-Gothic curtain head. The interior of the nave could originally be covered with a wooden ceiling, while the chancel was crowned with a cross-rib, six-part vault, with ribs springing from the corners of the pentagonally formed interior.
The defensive functions of the chapel were served by an passage made in the thickness of the wall on the north and east side, embedded in the attic part, accessible from the north-west side of the turret. Shooting was also possible thanks to embrasures for hand-held firearms, located in deep recesses of the northern and eastern walls of the chancel of the chapel. In addition, a wooden defensive porch could run around the entire chapel. Loop holes had the form of simple slits and key holes.
Current state
St. Anthony’s Chapel is today a rare and interesting example of the adaptation of a tower located in the town walls for sacral purposes. The building avoided major early modern transformations (vault in the nave from the 17th century, bricked up portals, transformed some openings). Three late-Gothic portals, arrowslits and a vault in the chancel attract attention.
bibliography:
Atlas historyczny miast polskich. Tom IV Śląsk, red. R.Czaja, R.Młynarska-Kaletynowa, R.Eysymontt, zeszyt 6 Strzegom, Wrocław 2015.
Przyłęcki M., Budowle i zespoły obronne na Śląsku, Warszawa 1998.





