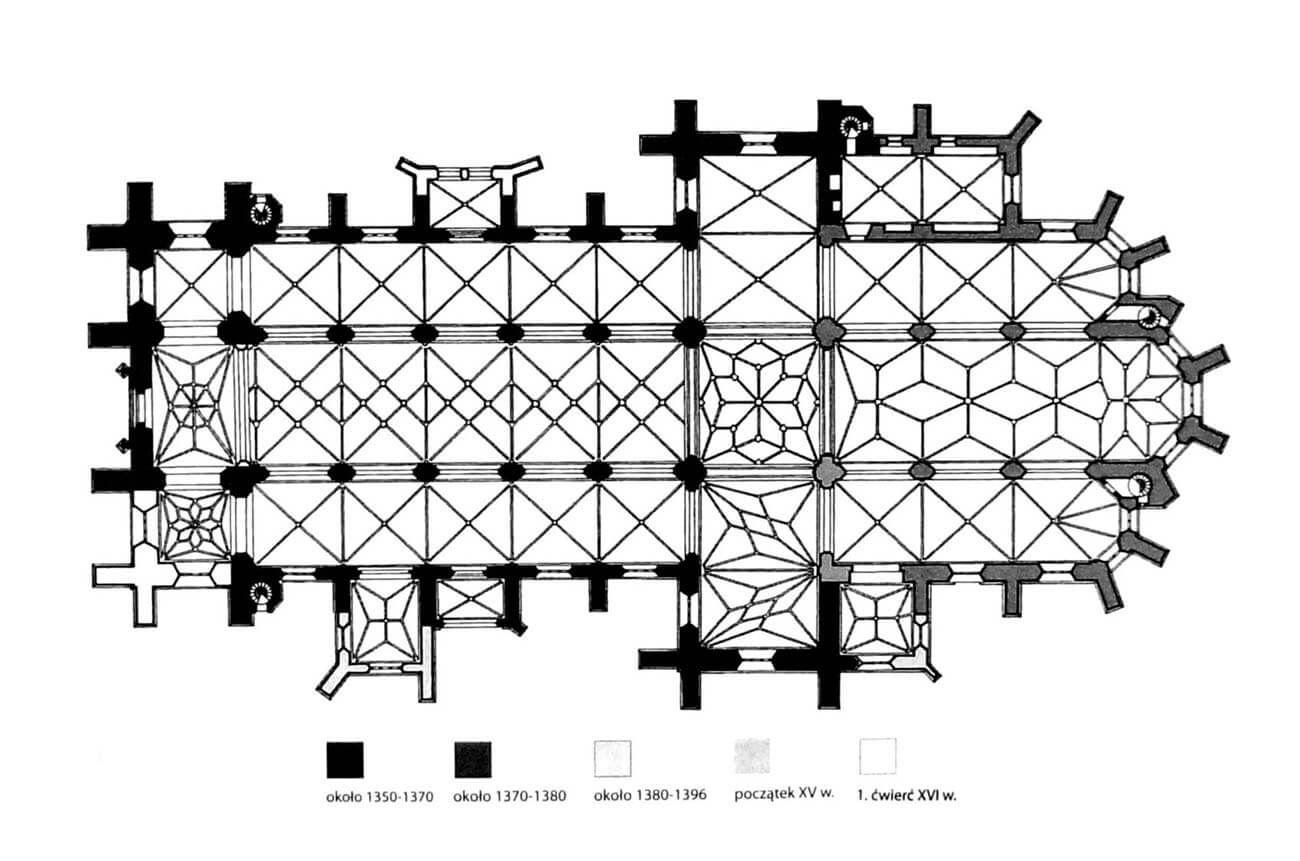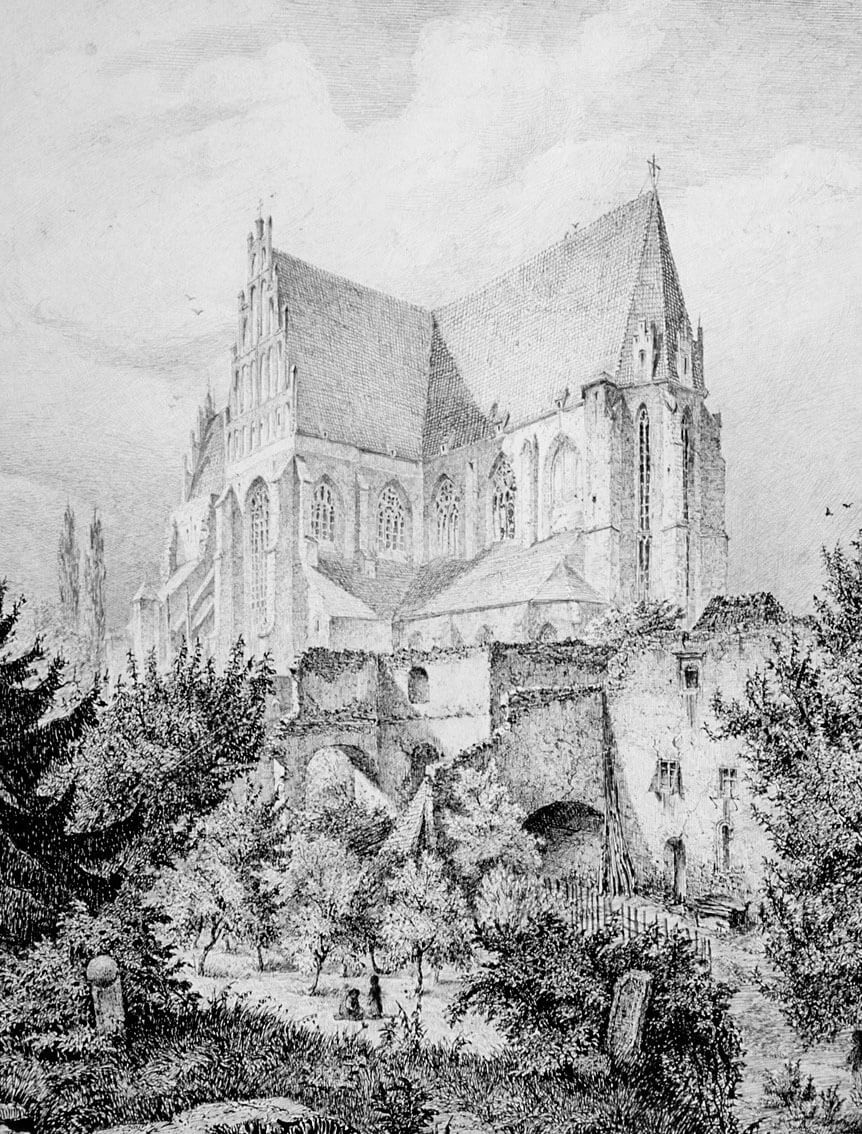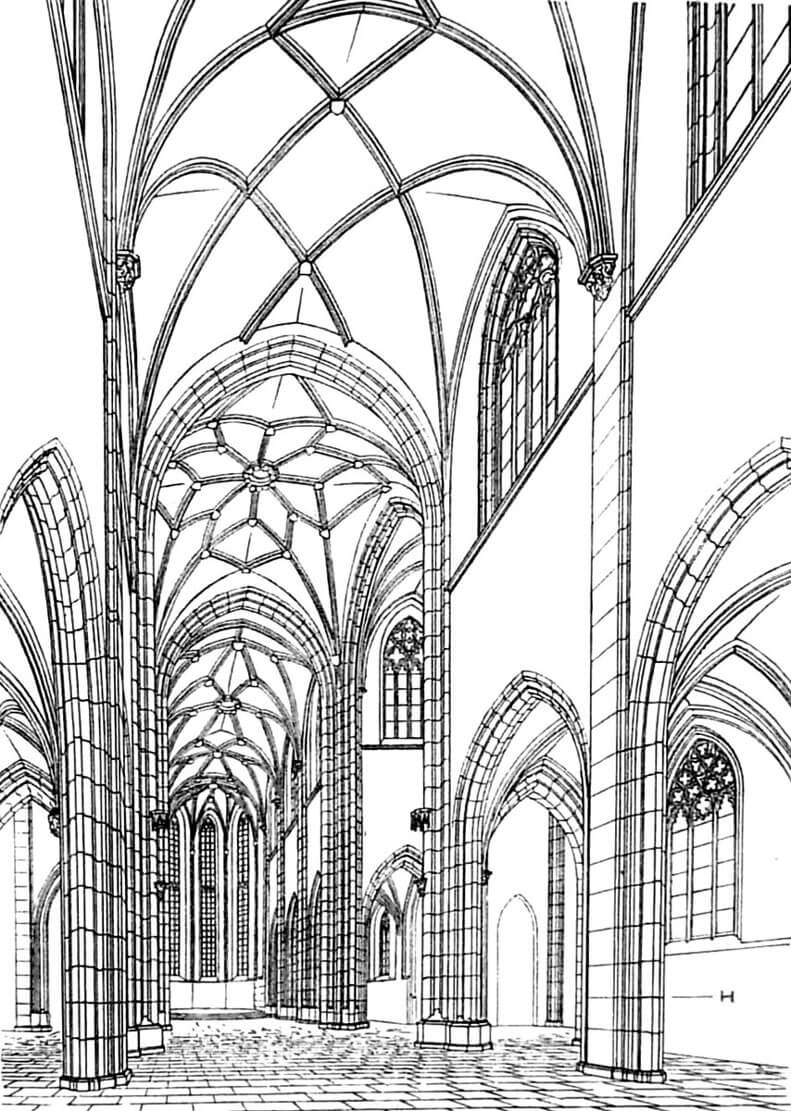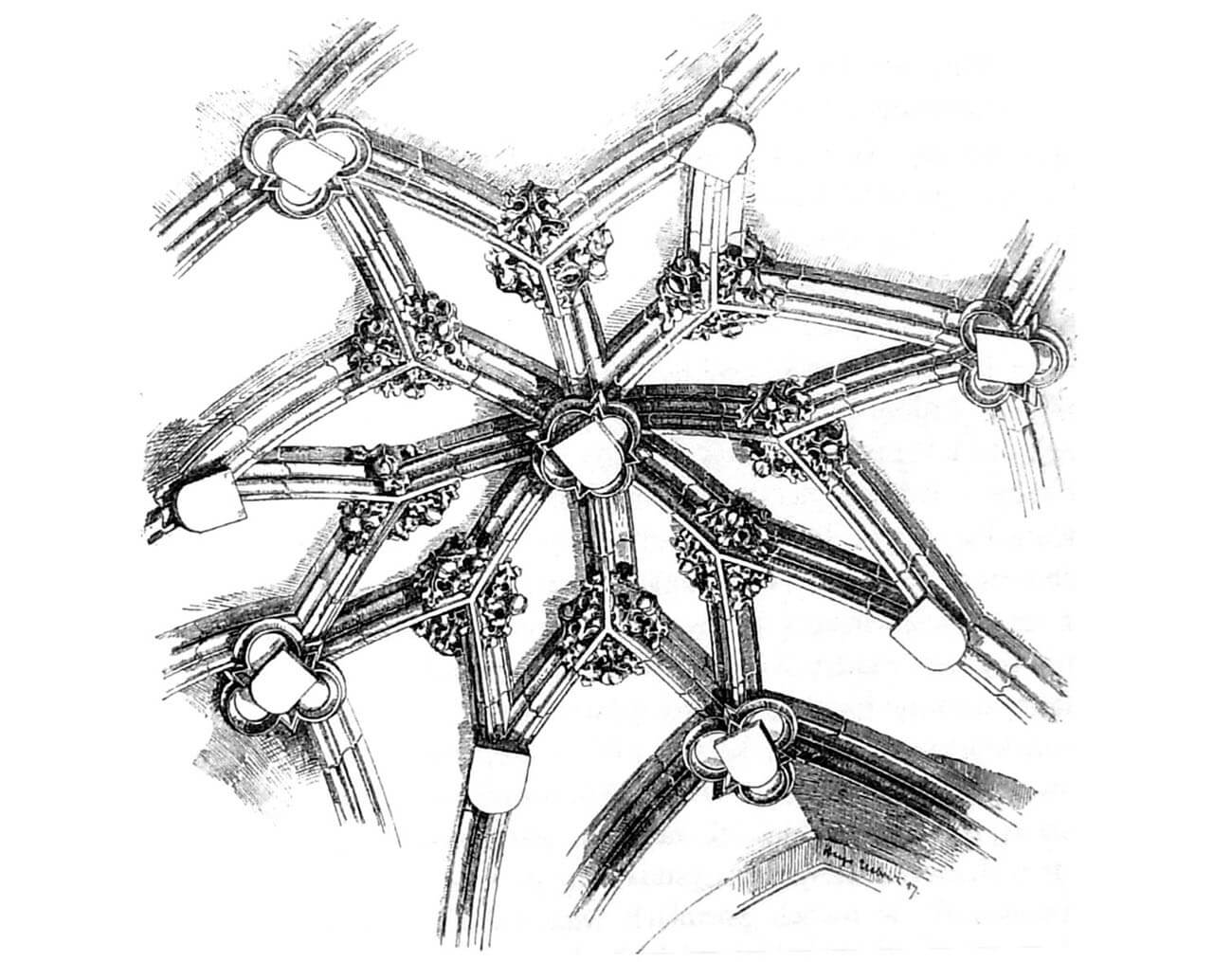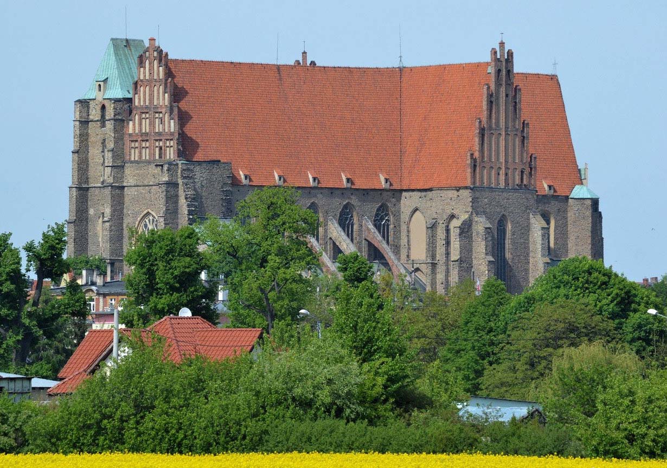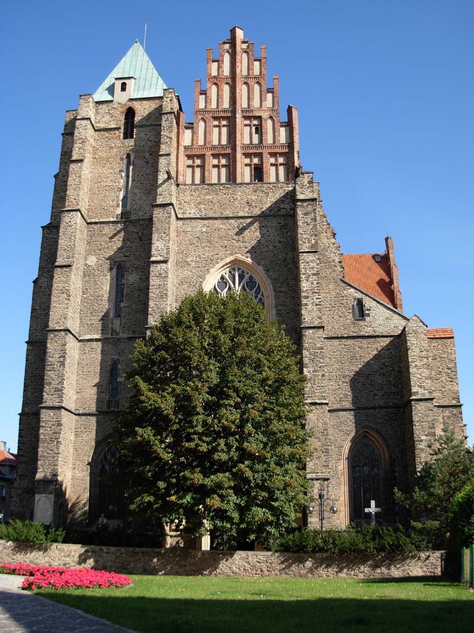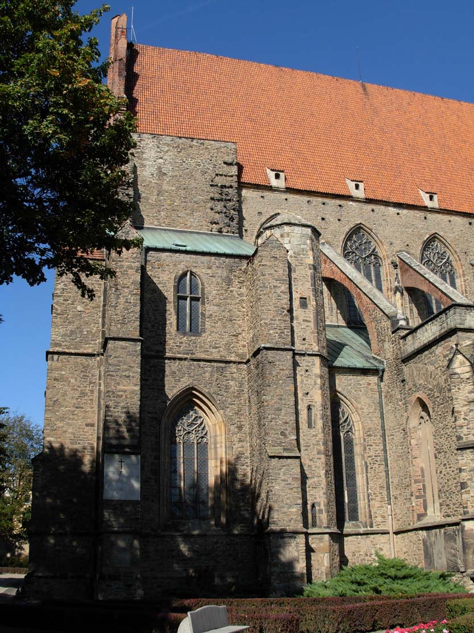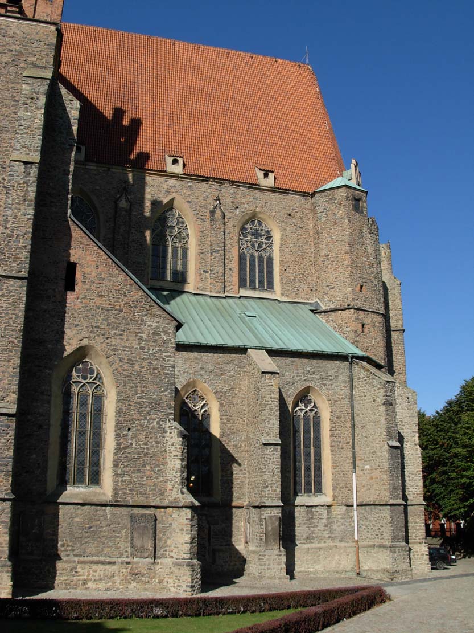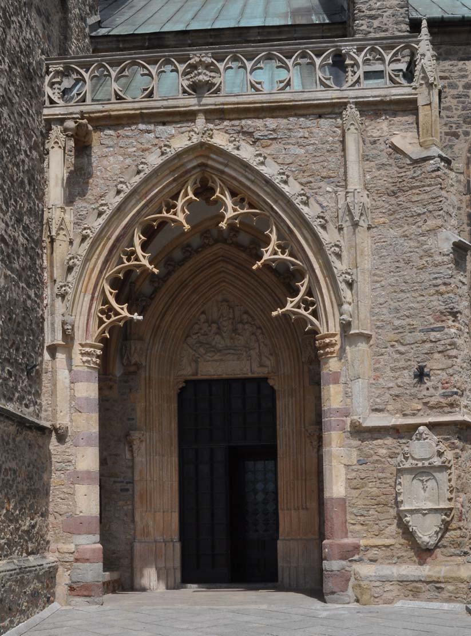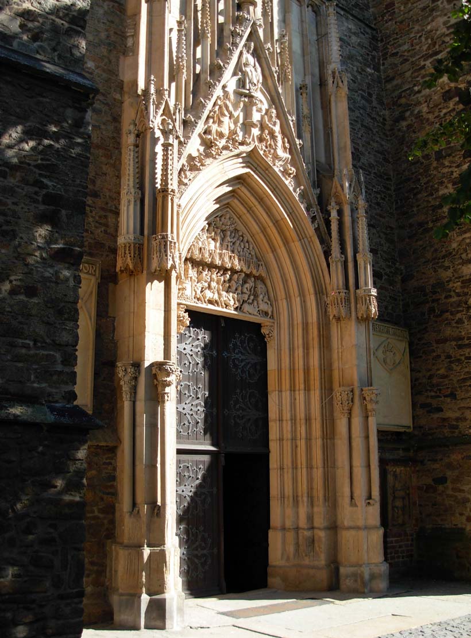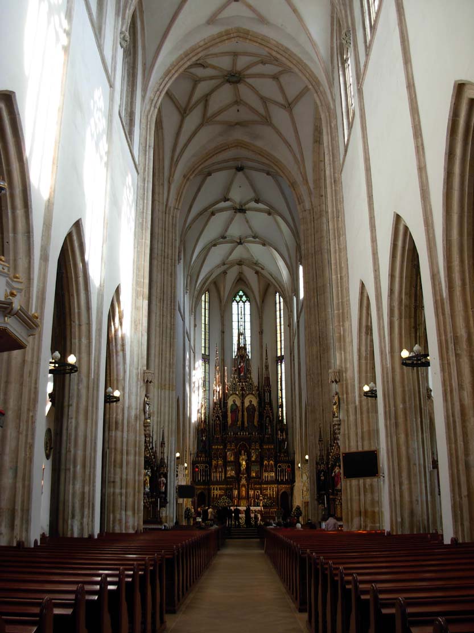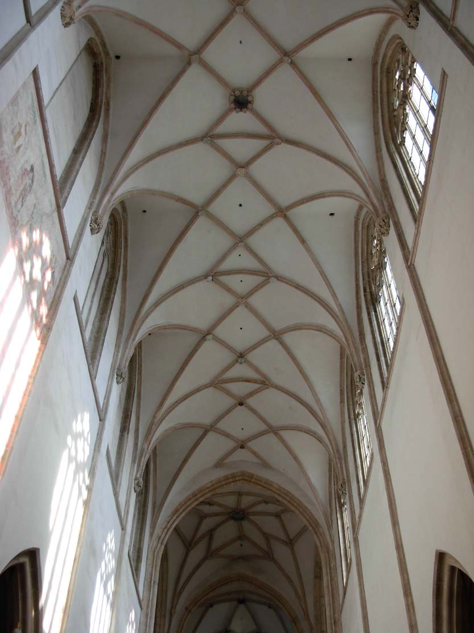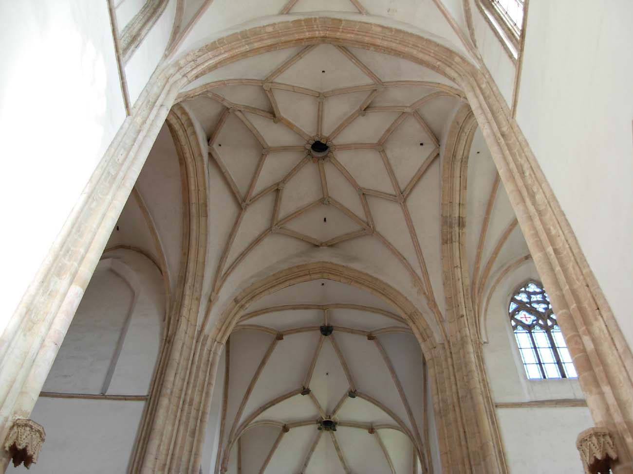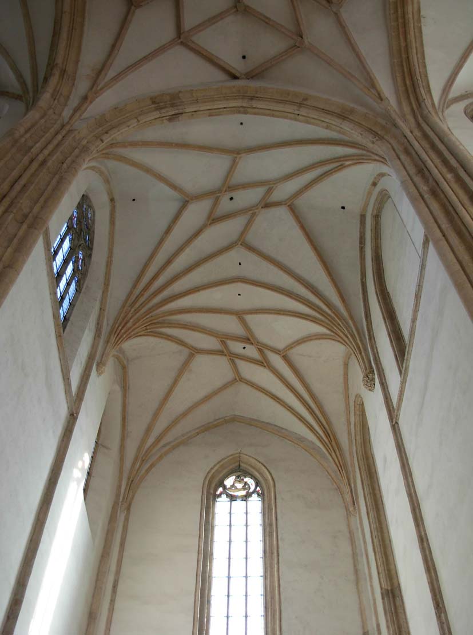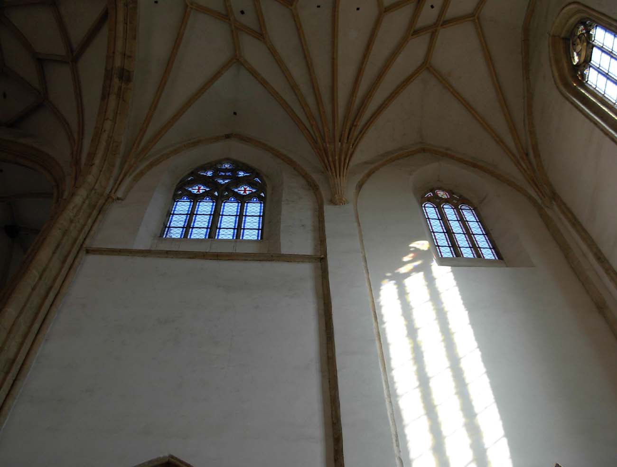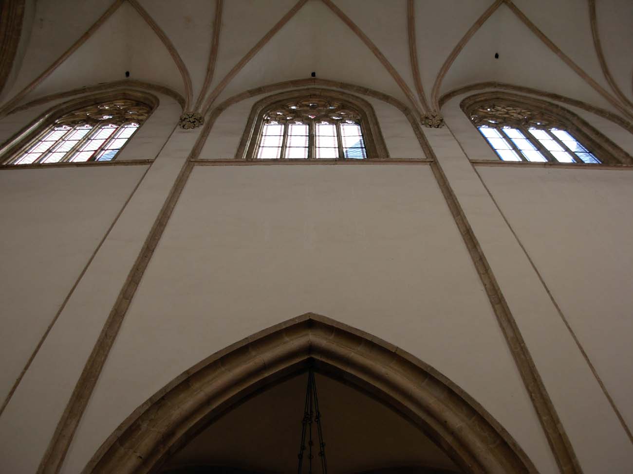History
Between 1180 and the beginning of the 13th century, a commandry of the Knights Hospitaller was founded in Strzegom. In the fourteenth century, the brothers undertook to build a new parish church, probably on the site of an older, Romanesque temple. These works were supported by townspeople and probably by Silesian princes. The oldest preserved mention informing about the sale of rent by the city council for stonework and construction of the church came from 1360. The building fund was then funded by a certain Jutta Bessirschussil, and in the same year another three townswomen made donations to the church. The exact date of beginning of construction works is unknown. It is known that in 1318 the Przedbor Bell was founded, but it could still hang in the old church. Most likely, construction began around the mid-fourteenth century, and it was certainly carried out from the west to the east, so that the Romanesque temple could fulfill its liturgical function as long as possible. As the work progressed, the old building was demolished, completely dismantled during the construction of the new transept and chancel.
The first stage of construction, which took place around 1350-1370, involved the construction of the perimeter walls of the nave, inter-aisle arcades, the open southern porch, the two lower floors of the northern tower and the lower part of the outer walls of the southern transept. A feature of this stage was the presence of low pedestals of pillars and their specific flattened moulding method, while works were probably carried out by the Wrocław artistic community from the first half of the 14th century. The second stage of construction took place around 1370-1380, when the northern transept, the central nave window storey, the side aisels vaults, as well as the western inter-tower bay with a magnificent entrance portal were built. A distinctive feature of this phase was the different, high plinths of the pillars, and its more plastic form. The third, last phase of the construction, which is known to have been managed by master James from Świdnica, was to take place around 1380-1396. A three-aisle chancel was built, transept was covered with roof in 1386, and a sacristy was completed a year later. In 1396, work related to the roofing of the chancel was completed. Its layout, similar to the parish church of Świdnica, confirms the connections of master James with his hometown.
In the 15th and 16th centuries finishing works were carried out at the church. In the second half of the fifteenth century, the central nave and transept were vaulted, and at the beginning of the next century brick gables were erected. The last important construction event was in 1522, when by commander Siegmund von Keltsch a musical gallery located in the western bay of the central nave was added. At the same time, the northern porch was also built, while in the more unknown period of the late Middle Ages a non-existent chapel was erected at the southern transept. In later years it was transformed into a kind of covered porch connecting the church with the commandry.
In the mid-sixteenth century, protection of Knights Hospitaller over the church was interrupted by the Reformation. The first Evangelical service took place in 1525, and already in 1540 the church was taken over by Protestants. It is true that during the Thirty Years’ War, in 1629, Catholics regained the church thanks to Field Marshal Liechtenstein, but only for three years. Later, it served both religions, although the smaller Catholic community had to be content only with the sacristy. Until 1649, the patronage of the church was held by the city magistrate, which in the same year handed the church over to the Sovereign Military Order of Malta.
In 1718, a fire destroyed almost all the interior furnishings of the church, wrecking a restaurant carried out fourteen years earlier on the initiative of commander Carl Leopold von Herberstein. As the nave walls were violated at that time, the northern windows of the nave and transept were walled up to strengthen structure. Further destructions took place in 1814, when the lightning struck the roof of the tower, which probably accelerated the decision to install lightning conductors in 1827. A little earlier, during the Napoleonic Wars, the church’s interior was transformed into military stables. Although the horses were removed after some time, the church was not used for a long time because of persistent stench.
In 1810, the Prussian authorities secularized the Silesian commandry, the patronage passed to the Prussian government and church began to function as a Catholic parish. A year later, burying at the church cemetery was banned, and 10 years later the temple’s surroundings were transformed into a park. In the nineteenth century, several major church renovations took place, the most important of which was carried out in 1869-1872, forced by damage caused by gusty wind. Further renovation works took place in 1900-1901, 1948-1953 and after 1970.
Architecture
The church was built of unworked stone, basalt and granite, while sandstone was used to make architectural details, and the gables of the transept and the nave were built of bricks. The building received the form of a basilica with a central vave and two aisles, of maximum length of 76 meters, with a transept, with five bays in the nave and with three bays in the chancel. The aisles and the central nave from the east were three sides ended. The west facade was to be two-tower, but ultimately it was not completed. The higher north tower with five storeys reached the height of the roof top of the central nave, the lower south tower with two floors only reached the roof above the aisle. Both towers from the east were equipped with octagonal towers with staircases. From the north and south of the nave, on opposite sides, porches were added at the same line, and to the southern aisle of the nave and the chancel, two chapels were inserted between the buttresses. A two-bay sacristy was located in the northern corner at the transept and chancel. The whole central nave and transept were covered with steep gable roofs reaching 34.2 meters, the side aisles with mono-pitched roofs, while the north tower with a hip roof.
Outside the walls of central nave were supported with stone flying buttresses over the roofs of the aisles, while the chancel was reinforced with buttresses in the aisles and pilasters in the central nave. The less prominent flying buttresses of the chancel have already been hidden under the roofs of the aisles. The gables of the transept and the western façade were decorated with blendes from the beginning of the 16th century, while the decoration of the western gable, characteristic of the Silesian Gothic architecture, formed blendes in the shape of blind, rectangular windows. Strip cornices have also become a characteristic element of the western facade. In addition, the external façades of the entire church were placed on a plinth, surrounded with a drip cornice and a crowning cornice, the latter at the chancel being decorated with sculptural decorations. The windows of the church were splayed on both sides, closed with ogival arches, divided by traceries into two-light, three-light and four-light. The jambs in the nave and transept were moulded.
A richly carved three portals with tympanums constituting a collection of rare medieval iconographic types led to the nave of the church. The northern portal was enclosed with a porch to which two twin ogival portals with jambs decorated with carved figures of saints lead. A monumental ogival portal decorated with Gothic crockets and topped with a small gable was placed in the porch, as well as flanked with consoles with pinnacle canopies. The portal’s tympanum was filled with three biblical scenes in which all characters are characterized by slender proportions and small physique, as well as robes with soft and gently falling folds. The southern portal was also preceded by a porch, but an open one, constituting an integral part of the aisles. The entrance to it was created in a magnificent ogival arcade supported by polygonal half-pillars with leafy capitals, articulated with two-colored stone blocks. The inside of the porch has cross-rib vault with support on corbels decorated with fantastic masks. The southern portal itself received a form analogous to the northern one, though with more stepps. The tympanum shows the scene of the Dormition of Mary supported by two corbels with the image of a lion and an eagle. The main entrance in the western facade is enclosed in a monumental portal in the form of wide, moulded jambs that turn into an archivolt. On both sides it was decorated with three columns crowned with leafy chalice capitals, which also function as consoles for statues. Above the consoles, canopies topped with slender pinnacles were hung, while the tympanum showed two bas-carved scenes from the life of Saint Paul. Tympanum was supported by corbels with the image of a phoenix rising from the ashes and a lion reviving its little ones. The portal was crowned with a magnificent gable filled with sculptural decoration (the only such gable in Silesia), ornamented with crockets and pinnacles, placed on the background of the panel decorated with slender, trefoil tracery. A much more modest and smaller saddle portal led to the southern chancel aisle, similar portals were also used inside the church at the sacristy and staircases.
Among the sculptural elements of the external façade, one can distinguish the coat of arms of Strzegom on the southern side of the chancel, supported by a pair of angels in the form of a crossed key with a sword, then a heraldic shield in the northeast corner of the transept and the remains of a gargoyle with visible claws and the lower part of the body in the north-west aisle. An impressive gargoyle in the form of a fantastic creature was also placed near the southern entrance to the church.
The interior of the church was marked by two levels: ogival arcades and a zone of windows, between which there was an extensive plane of smooth walls separated only by pilaster strips running from the base of the vaults to the floor. The slender, fragmented arcades were based on inter-nave pillars with a cross-section close to the elongated octagon. They were separated by bundles of shafts and semicircular concaves, with the pillars mouldings transitioning to arcade mouldings without the use of capitals. In the central nave with a height of 26.2 meters and in the aisles, the ribs of the vaults were based on highly suspended corbels, thanks to which a varied vaulted zone was distinguished, without distinct wall divisions.
The interior of the church was covered with various vaults: stellar in the chapels, under the gallery, in the chancel and at the nave crossing, cross-rib naults in the aisles, northern transept, sacristy and porch, and a net vault with a rhomboidal drawing in the central nave. In the southern transept a stellar vault with an asymmetrical arrangement of ribs was established, and an undertower bay in the aisle was covered by stellar vault with a complicated, decorative structure of the composition with ribs fastened with bosses in the shape of heraldic shields and trefoils, additionally varied with floral motifs. Ribs of basilica vaults were based on wall corbels, some of which, especially in the aisles of the nave, received figural forms (on the southern side there were depictions of Parable of the Ten Virgins, a stripping jester, or a man with a dagger). Vault bosses took the form of plant rosettes in the aisles and shields in the central nave and transept, though some were also formed into human figures (e.g. blessing bishop, Saint Paul with a sword and Saint Peter with a key). The vault of the Strzegom basilica most likely repeated the forms of covering of the St. Vitus’ Cathedral chancel in Prague, founded by the outstanding and influential architect of the second half of the 14th century – Petr Parler.
Current state
Strzegom’s basilica is one of the greatest achievements of Silesian Gothic. The outstanding architectural qualities of the church, its spatial and stylistic uniformity and impressive size make it a work of special importance for cultural heritage. The use of basalt-granite building materials is noteworthy, and especially the presence of the transept, characteristic of Western European cathedrals, in Silesia present only in the collegiate church of Holy Cross in Wrocław. Stone and architectural sculptural details implementing a coherent iconographic program are also impressive. Among them, the western portal can be considered one of the greatest works of Gothic, not only in Silesia but also throughout Poland, showing many similarities with the Portal of the Singers of the cathedral of St. Stephen’s in Vienna. Of the oldest monuments in the church, a stone sedilia in the chancel with openwork, trefoil traceries, a tower-shaped sacramentary made by Wolfgang from Vienna in the first half of the 15th century, and a stone, late-Gothic baptismal font from the 16th century have been preserved.
bibliography:
Architektura gotycka w Polsce, red. M.Arszyński, T.Mroczko, Warszawa 1995.
Mikołajczyk T., Bazylika w Strzegomiu. Gotycki pomnik historii, Wrocław 2018.
Pilch J., Leksykon zabytków architektury Dolnego Śląska, Warszawa 2005.
Walczak M., Kościoły gotyckie w Polsce, Kraków 2015.

