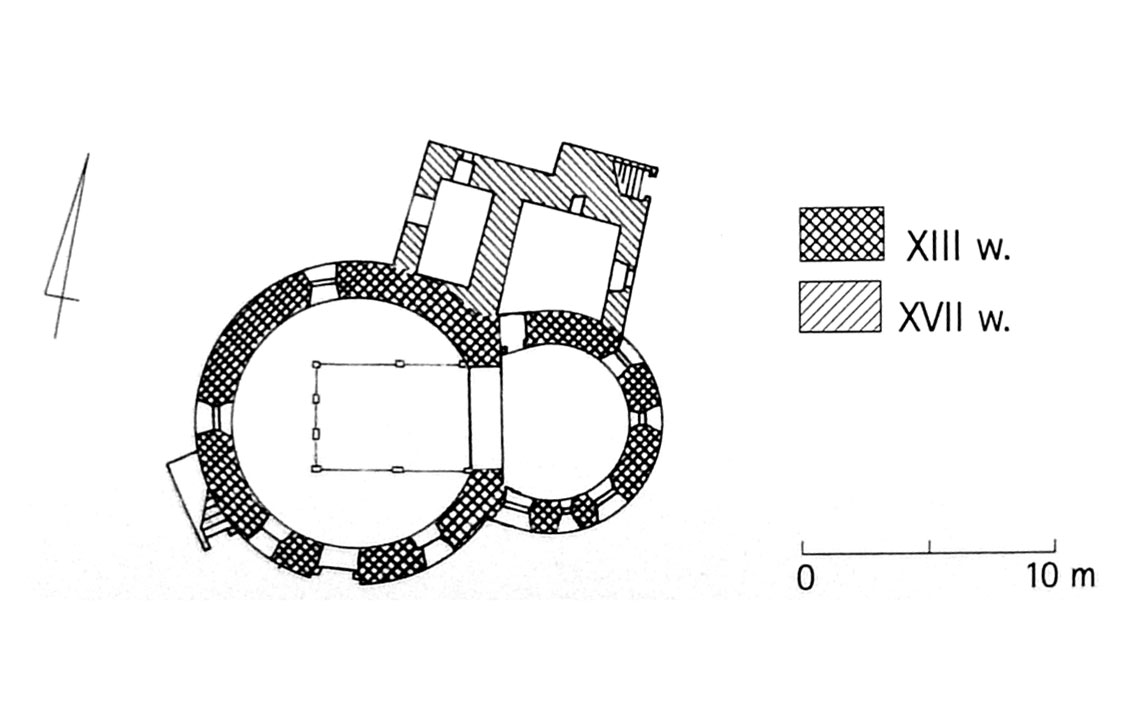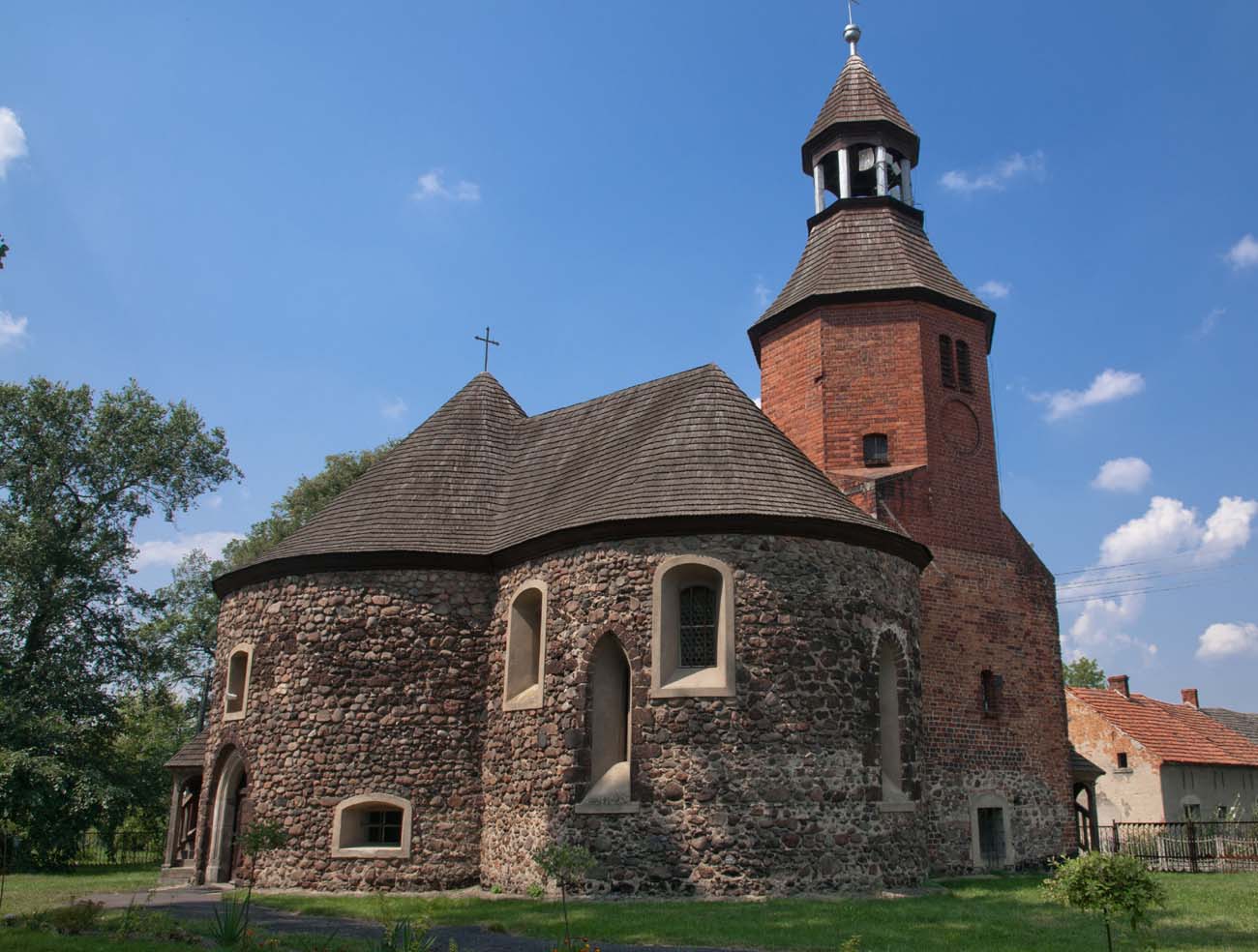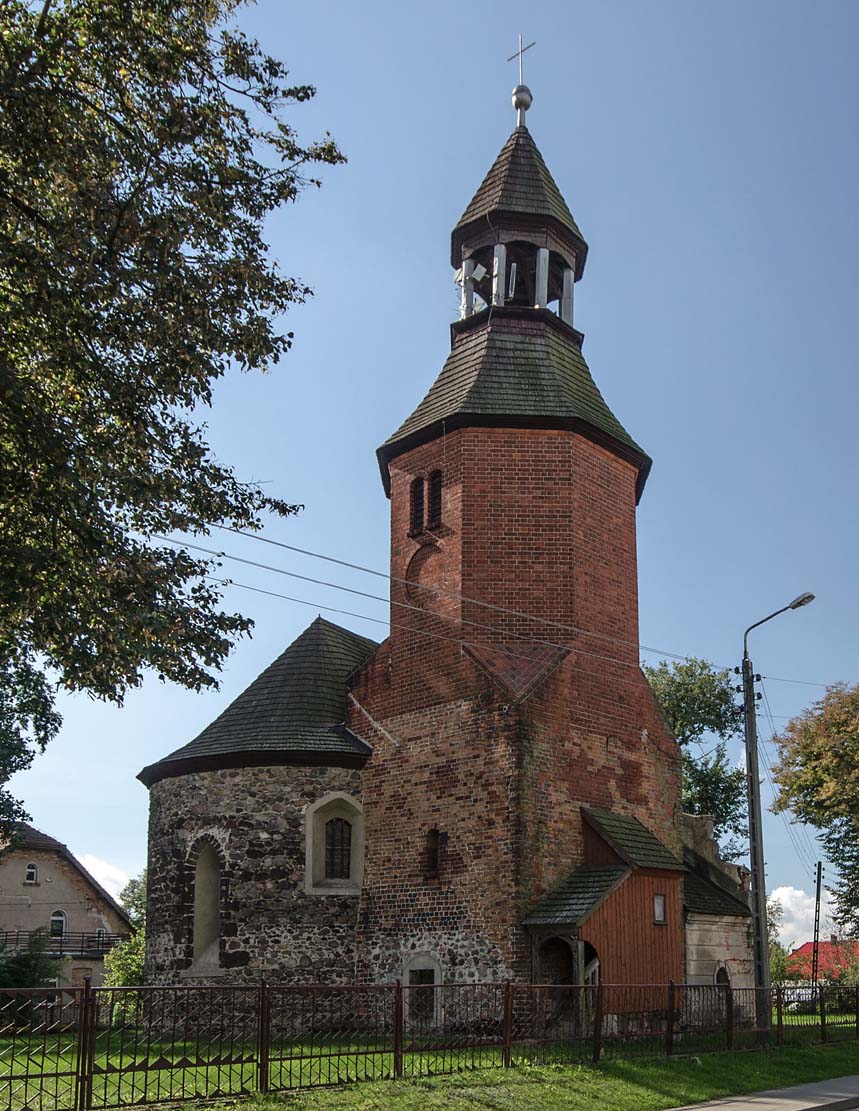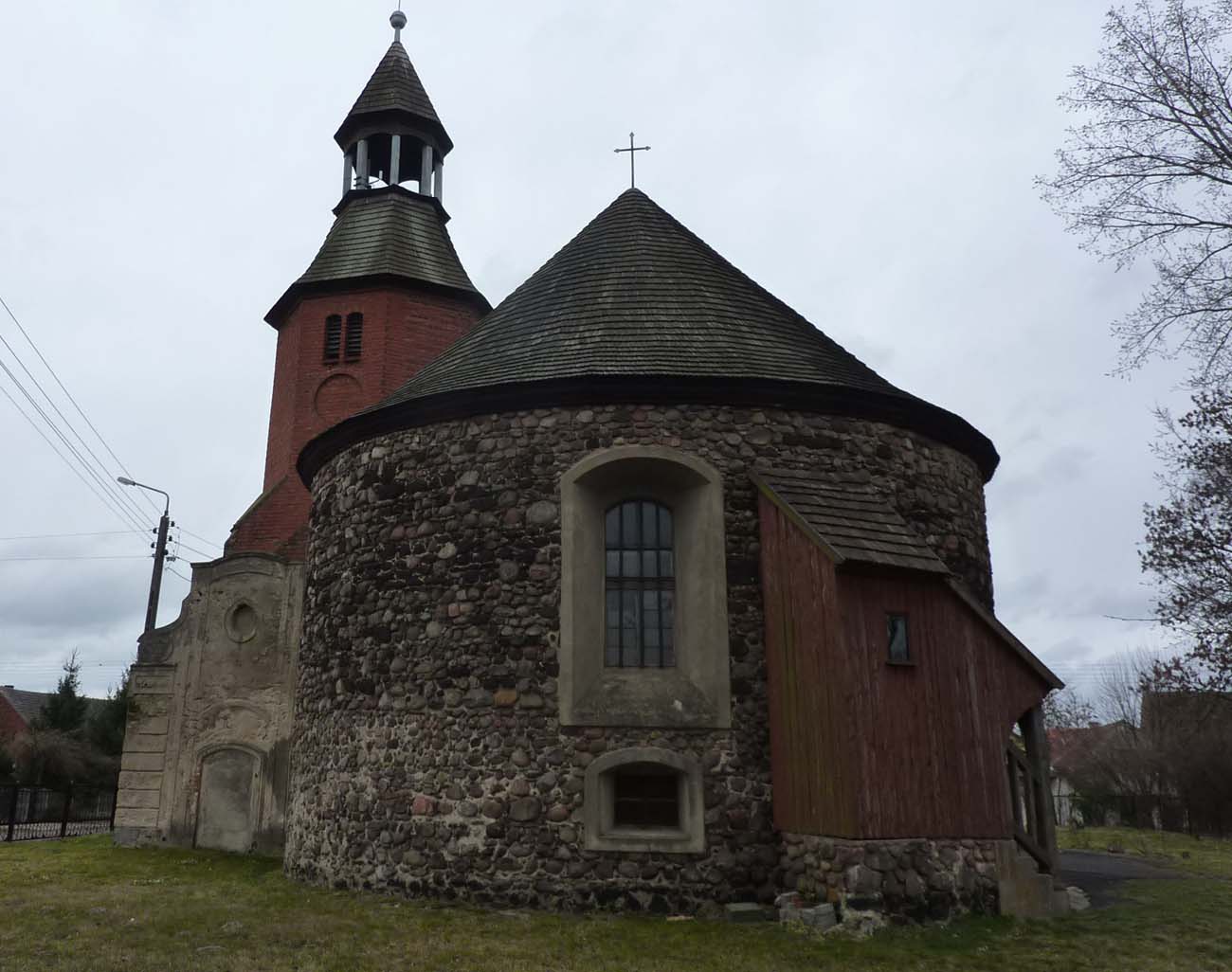History
Late Romanesque or early Gothic rotunda in Stronia was built in the middle of the 13th century, first time recorded in written sources only in 1376. It served as a rural parish church. In the 14th century the vestry was added to it from the north. In the sixteenth century the temple was taken over by Protestants, who raised the walls by 1 meter, and pierced the window openings in the nave and apse and demolished the original hemispherical vault in apse. In the seventeenth century a funeral chapel was added to the sacristy. Finally, around the middle of the nineteenth century a tower was built over the sacristy, which was raised at the turn of the 19th and 20th centuries.
Architecture
The rotunda was built of granite erratic boulders and swamp ore (used in the form of ashlar to the window and door jambs) arranged in layers, between which the space was filled with mortar and small pebbles. Originally it consisted of a circular nave with a diameter of 9.4 meters and a horseshoe apse from the east with a diameter of 5.7 meters, and a four-sided sacristy from the north, perhaps added in the 14th century. A pointed southern portal led to the interior, there were also ogival windows in the apse and rotunda, the jambs of which indicate the early Gothic origin of the rotunda. Their upper parts in the Middle Ages were filled with trefoils. There was a stone piscina placed inside.
Current state
The spatial arrangement of the building has survived unchanged. The tower and chapel from the north come from the later period. Unfortunately, the nave’s window openings were widened, and new ones were pierced in connection with the founding of the matronea inside. In the original state, three apse windows have survived, with three newer ones, early modern ones, pierced next to them. Inside there is a stone piscina from the time the rotunda was built.
bibliography:
Kozaczewski T., Wiejskie kościoły parafialne XIII wieku na Śląsku (miejscowości S-Ż) i na Łużycach, Wrocław 1994.
Pilch J., Leksykon zabytków architektury Dolnego Śląska, Warszawa 2005.
Świechowski Z., Architektura na Śląsku do połowy XIII wieku, Warszawa 1955.
Świechowski Z., Architektura romańska w Polsce, Warszawa 2000.
Świechowski Z., Sztuka romańska w Polsce, Warszawa 1990.






