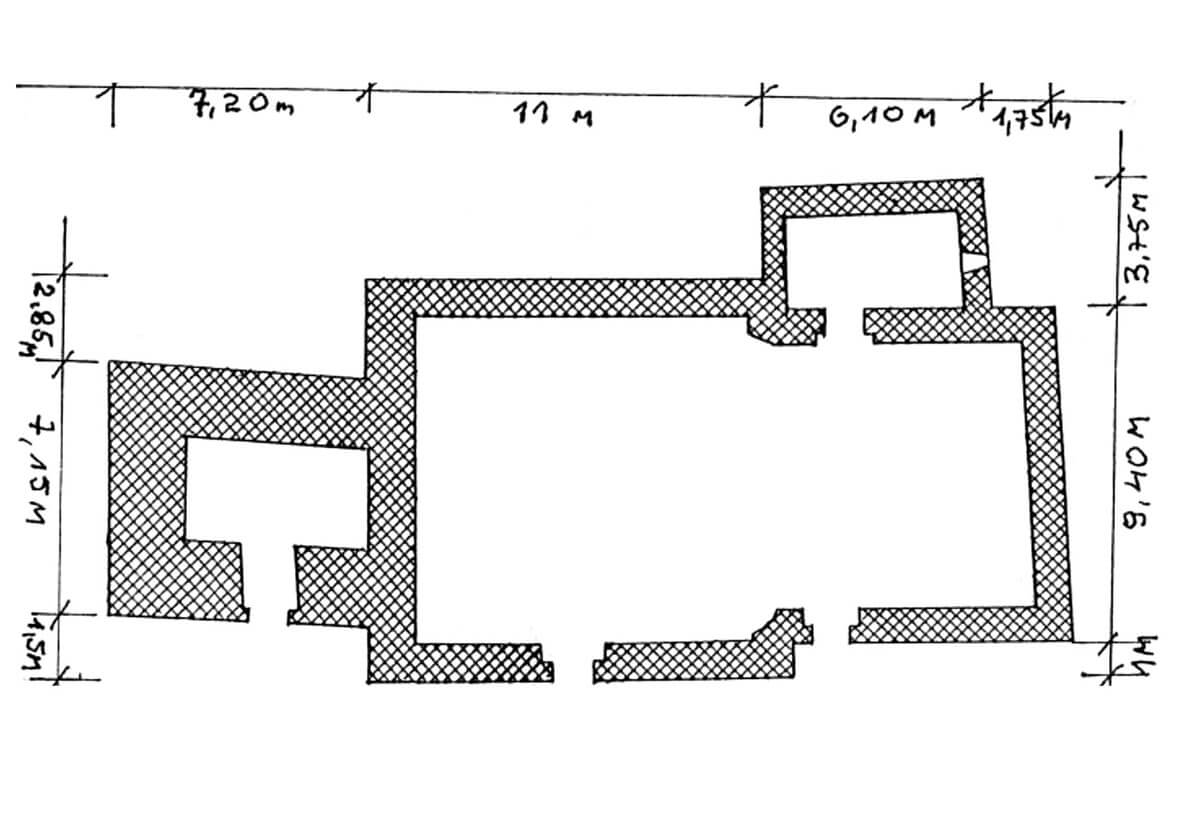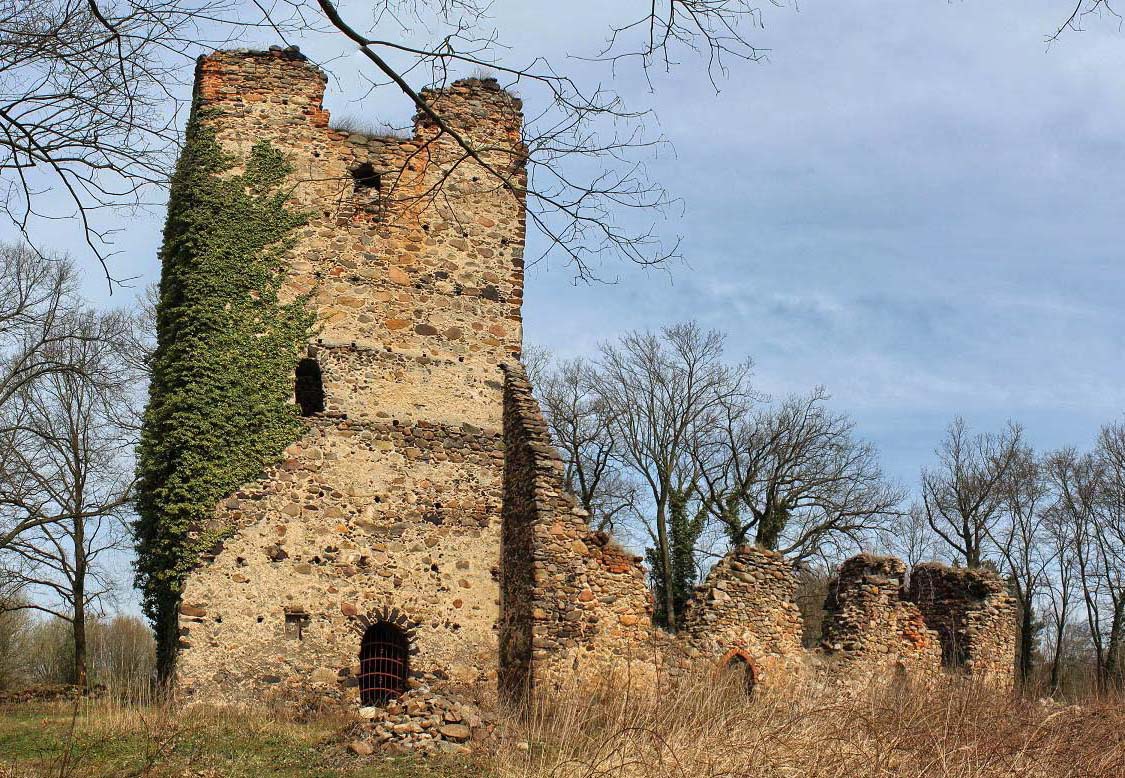History
The church in Straszów (German: Gross Selten) was probably built in the last quarter of the 13th century or possibly at the beginning of the 14th century, when the village belonged to the Duchy of Głogów. It was first recorded in documents in 1346. Initially, it could have been under the patronage of the von Pack family, then the Biberstein family. In the late Gothic period, at the end of the 15th century or the beginning of the 16th century, the church was rebuilt and enlarged by the western tower. In the years 1540-1668, like a large part of the surrounding parish buildings, the church in Straszów was transformed into an Evangelical temple. It returned to the hands of the Catholics during the Counter-Reformation forced by the Habsburgs. The building must have suffered during the Thirty Years’ War, because in 1687 its very bad condition was recorded during the survey. Probably during the renovation at the turn of the 17th and 18th centuries, the windows were enlarged and new ceilings were installed. After a lightning strike in 1815 and a fire, the church fell into complete ruin.
Architecture
The church was situated on a hill on the north-western side of the rural route from Przewóz to Żary, in an area fenced in the late Middle Ages with an oval stone wall with a four-sided gatehouse from the south-west. It was built of unworked erratic stones, laid in relatively regular layers and joined with mortar.
The church consisted of an aisleless nave on a quadrilateral plan similar to a square, a narrower and lower chancel on the eastern side, also on a square plan, and a small rectangular sacristy at the northern wall of the chancel. A four-sided tower was added to the western gable wall of the nave, built of erratic stones and bog iron placed in the corners. Its interior was not connected to the nave.
The windows of the church were originally splayed on both sides, probably narrow, lancet or pointed, with a form typical of early Gothic openings. The entrance openings had also pointed arches, with stone jambs and archivolts. Traditionally, the east window of the chancel, illuminating the main altar, could be distinguished by its size. The northern façade of the nave and chancel, in accordance with the medieval building tradition, was devoid of openings.
Current state
Today the church is in a state of neglected ruin. The tower, reaching about half the height of the top floor, has been preserved in the best condition. The perimeter walls of the nave and the chancel are visible more or less to the level of the archivolts of the unpreserved windows, of which only large gaps are visible. The sacristy, unfortunately, has already disappeared much more, its walls are visible up to a height of about 1 meter. Among the architectural details, the portals of the nave and chancel as well as the entrance to the tower have survived. The ruin of the church is surrounded by the remains of a stone wall, with a gatehouse with an ogival passage, dating from the 15th/16th century.
bibliography:
Biała karta ewidencyjna zabytków architektury i budownictwa, ruina kościoła p.w. Matki Boskiej, W.Jankowska, nr 3944, Straszów 1998.
Kowalski S., Trzynastowieczna architektura północnej części Śląska i wschodnich Łużyc w świetle badań po 1945 roku, “Rocznik Lubuski”, tom XXV, 1999.
Kowalski S., Zabytki architektury województwa lubuskiego, Zielona Góra 2010.



