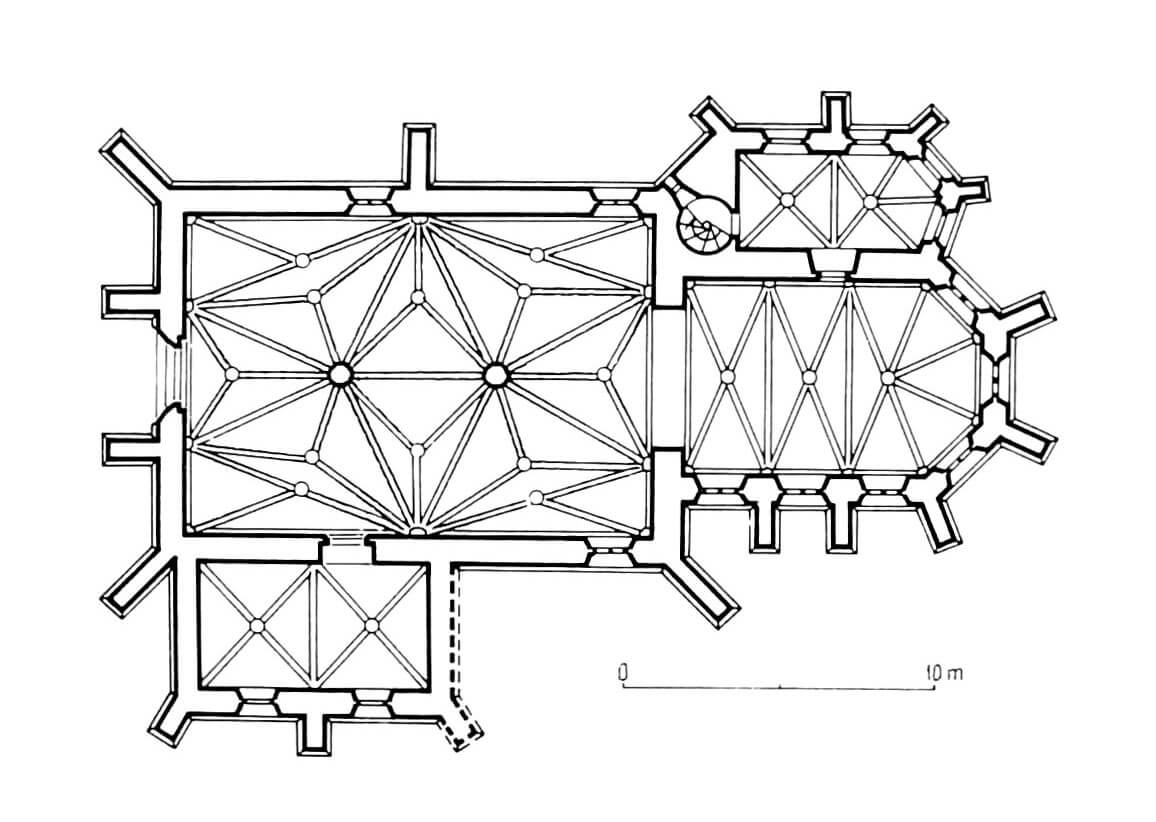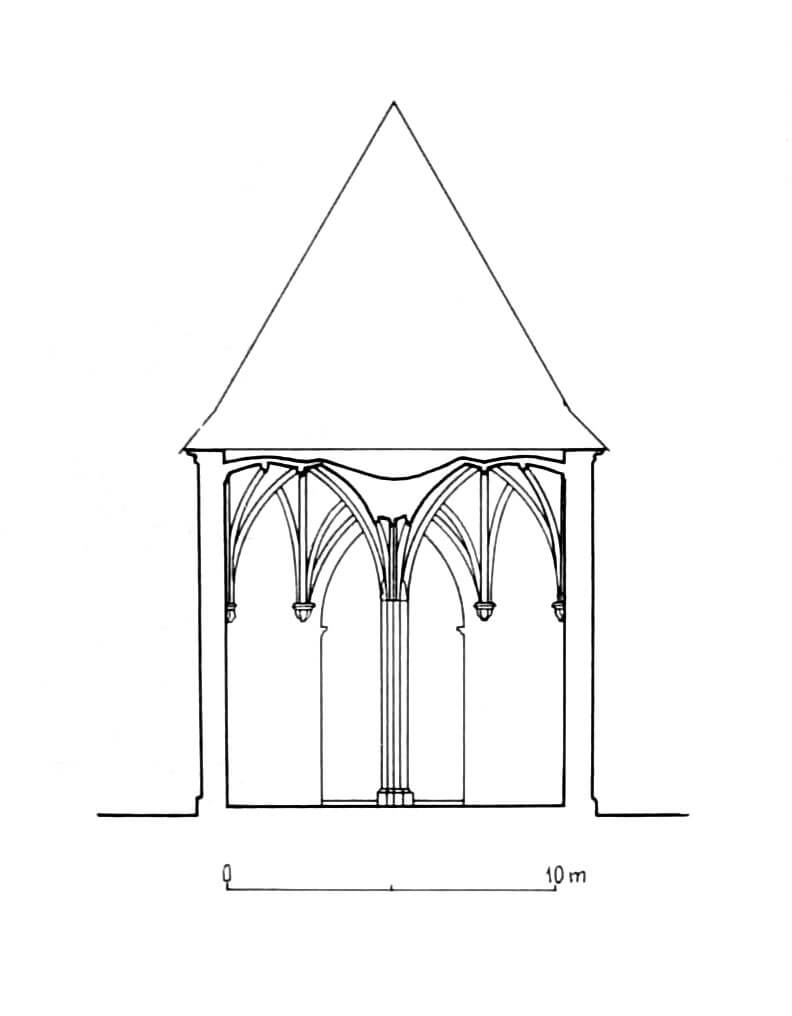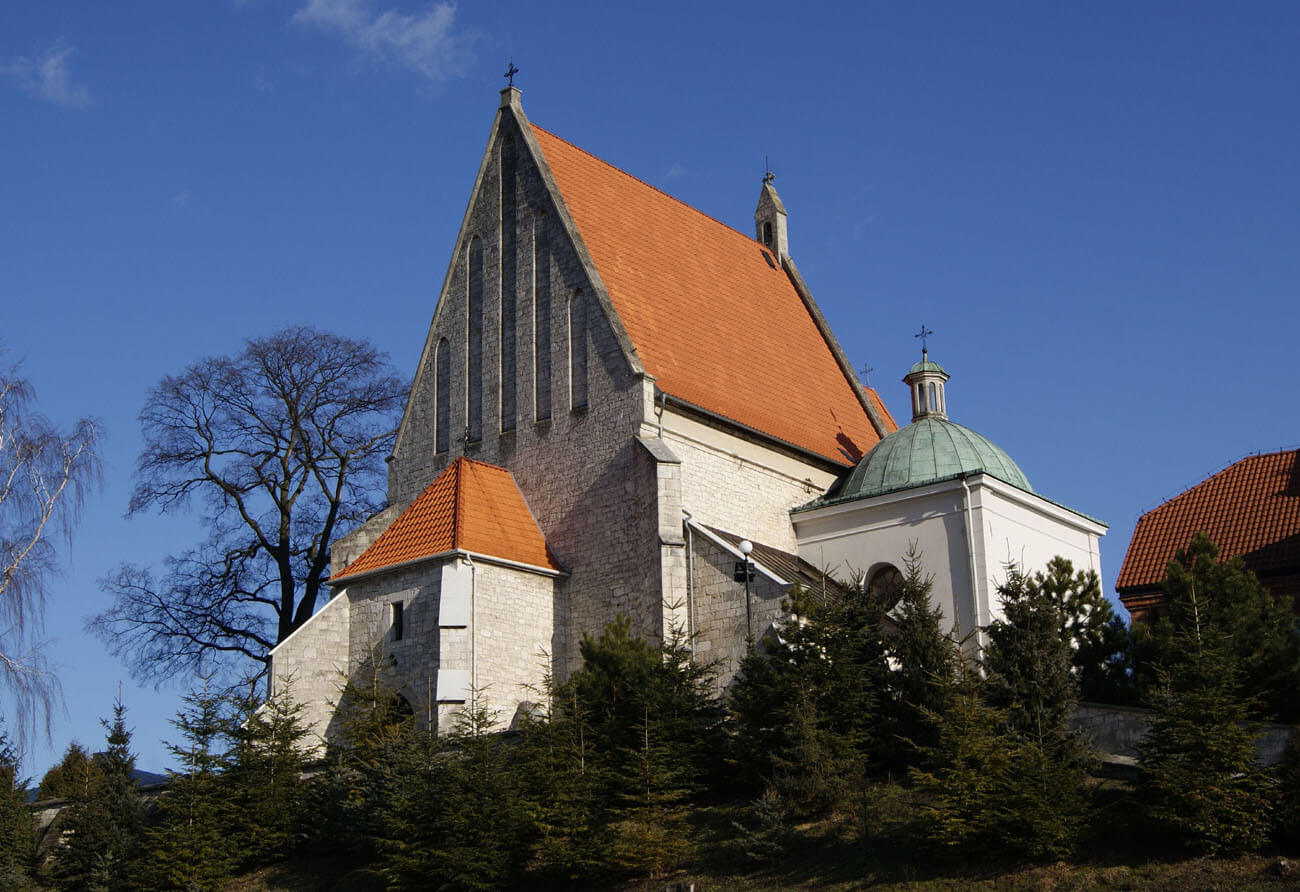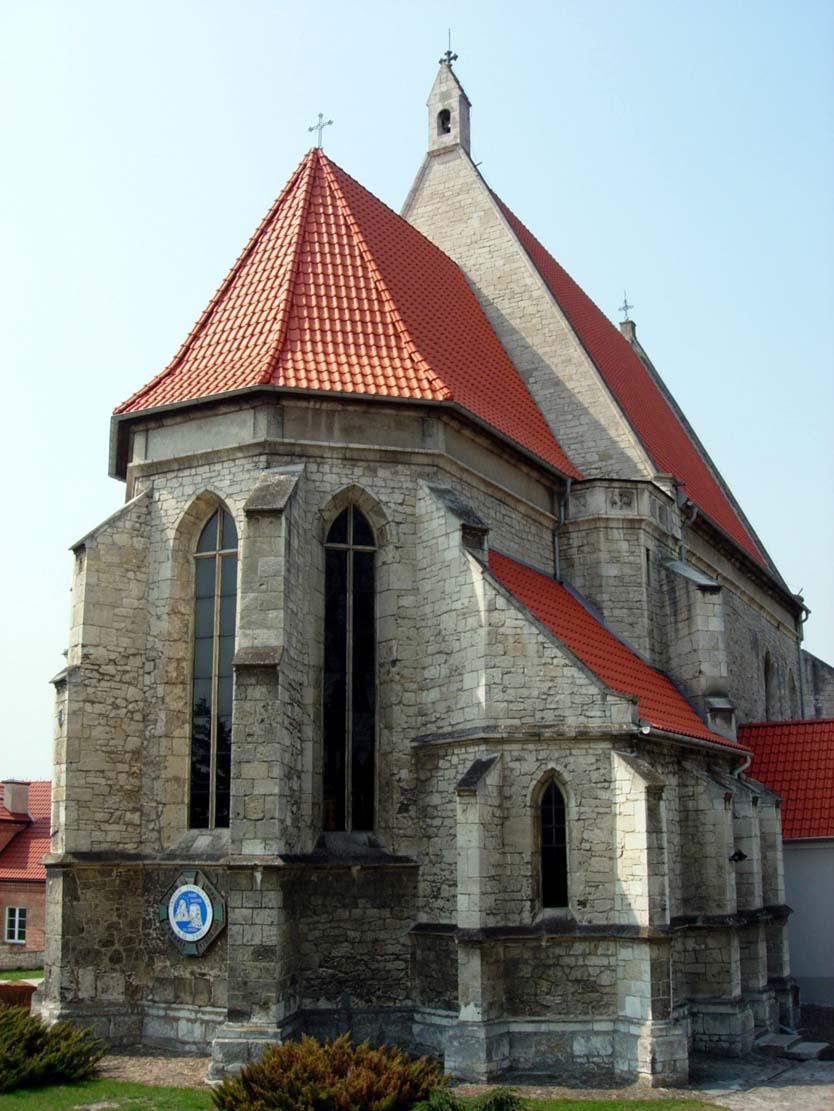History
The first church, probably still wooden, must have functioned in Stopnica during the reign of Władysław Łokietek, because the local priest was recorded in the years 1325 – 1327. Around the middle of the 14th century, the construction of a stone church was started, according to the tradition handed down by chronicler Jan Długosz, funded by King Casimir the Great, as an expiation for drowning Marcin Baryczka, reproaching the ruler for his dissolute lifestyle. Construction works could also have started after the foundation of Stopnica in 1362. It were completed before 1380, when the church was first recorded in documents.
In 1421, bishop Wojciech Jastrzębiec appointed a provost, six mansionaries and a school master at the church. Probably still in the 15th century, the chapel of St. Anna was built, and in the 16th century the northern porch, already Renaissance. Early modern transformations also took place in 1645, when the chapel of the Mother of God was added. Ten years later, the church was ravaged by the Swedes, and in 1657 by the Hungarians of the George II Rákóczi. After these damages, repairs were financed in 1677. In the eighteenth century, the church avoided major transformations, only the turret on the roof ridge was rebuilt, the pillars were strengthened, and the interior was decorated with paintings. Repairs had to be carried out after the fire of 1795.
In 1944 and 1945, most of Stopnica’s buildings were destroyed in the course of warfare, and eighty percent of Stopnica’s church of St. Peter and Paul was also destroyed. After the end of military operations, the reconstruction of the monument began. This work started in 1946 and was completed in 1958. In 1986, the church was consecrated again.
Architecture
The church was built of sandstone ashlar in the western part of Stopnica, behind the market square, and at the same time on the edge of the town hill, whose steep slopes descended towards the Stopniczanka River. It received the form of a two-aisle, hall building, with a rectangular nave, narrower and elongated chancel with a polygonal closure in the east and a sacristy added to the north, ended with two walls in the east. In the corner between the nave and the chancel, there was a turret with a spiral staircase, embedded in the wall of the sacristy. On the south side of the nave, at the western part there was a two-bay chapel of St. Anna.
The external façades of the church were placed on a plinth, surrounded with drip and crown cornices. The walls were reinforced with stepped buttresses, long and closely spaced, especially at the chancel. The corner buttresses were located at an angle, the rest perpendicular to the walls. Between them, the nave and chancel were pierced with ogival, splayed on both sides, two-light windows, high and filled with tracery in the chancel. The entrance to the church led through a moulded main portal from the west, preceded by a Gothic porch, a northern portal to the nave, and a portal from the north to the sacristy. Another (pointed) portal connected the sacristy with the chancel and the nave with the chapel of St. Anna (with two arms).
Inside the nave, on two decagonal pillars with high plinths, three-support vaults were built, on which bosses were placed depicting the coats of arms of the Polish lands from the times of Casimir the Great, knightly coats of arms (Leliwa, Bogoria, Rogala, Jasieńczyk), Pope Benedict XII, Anjou as well as floral and zoomorphic motifs. Bosses depicting two bearded male heads (perhaps a king and a master builder) as well as the coat of arms of Wielkopolska were put on a cross-rib and hexagonal vault in the chancel. In both main parts of the church, the ribs were lowered on highly suspended corbels with floral decorations. Similarly, the sacristy and the chapel of St. Anna were covered by cross-rib vaults.
Current state
The visible today church is largely a post-war reconstruction. The upper parts of the chancel walls, the southern wall of the nave, the sacristy with a stair turret, inter-nave pillars, vaults (some of the bosses survived the war) and the chancel arcade had to be rebuilt. The early modern addition is a Baroque chapel at the eastern part of the southern wall of the nave and a Renaissance northern porch. In the chancel a stone antependium (covering of the altar mensa) with frontal bas-relief with coats of arms, rosettes and the image of the cross from the 14th century has been preserved.
bibliography:
Architektura gotycka w Polsce, red. M.Arszyński, T.Mroczko, Warszawa 1995.
Grzybkowski A., Gotycka architektura murowana w Polsce, Warszawa 2016.
Katalog zabytków sztuki w Polsce, t. III, województwo kieleckie, zeszyt 9, powiat pińczowski, red. J.Łoziński, B.Wolff, Warszawa 1957.




