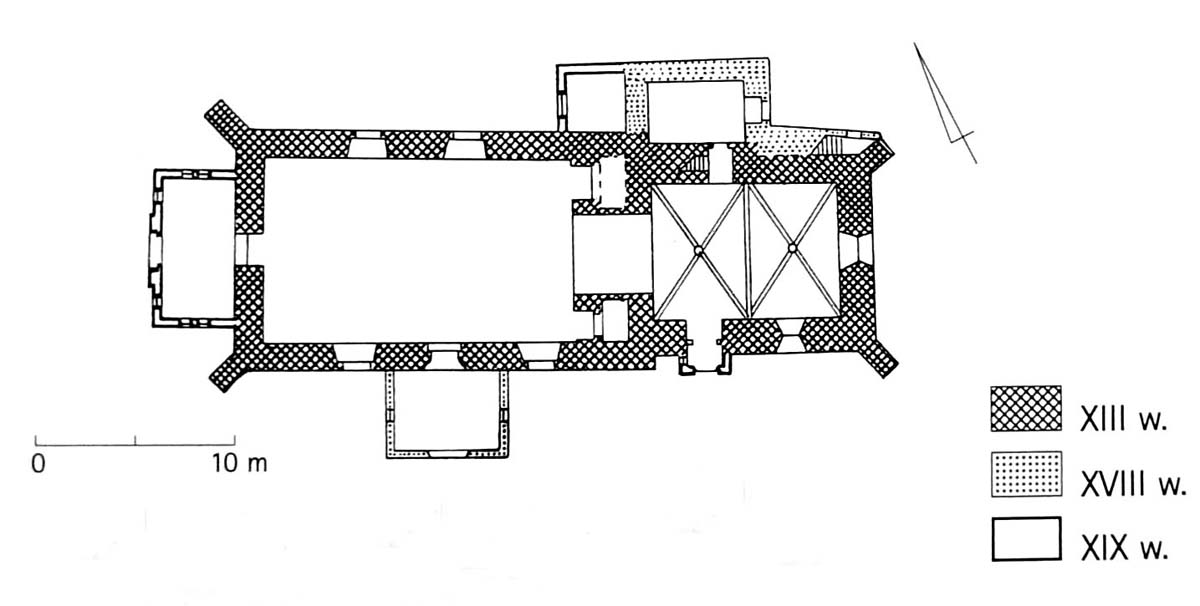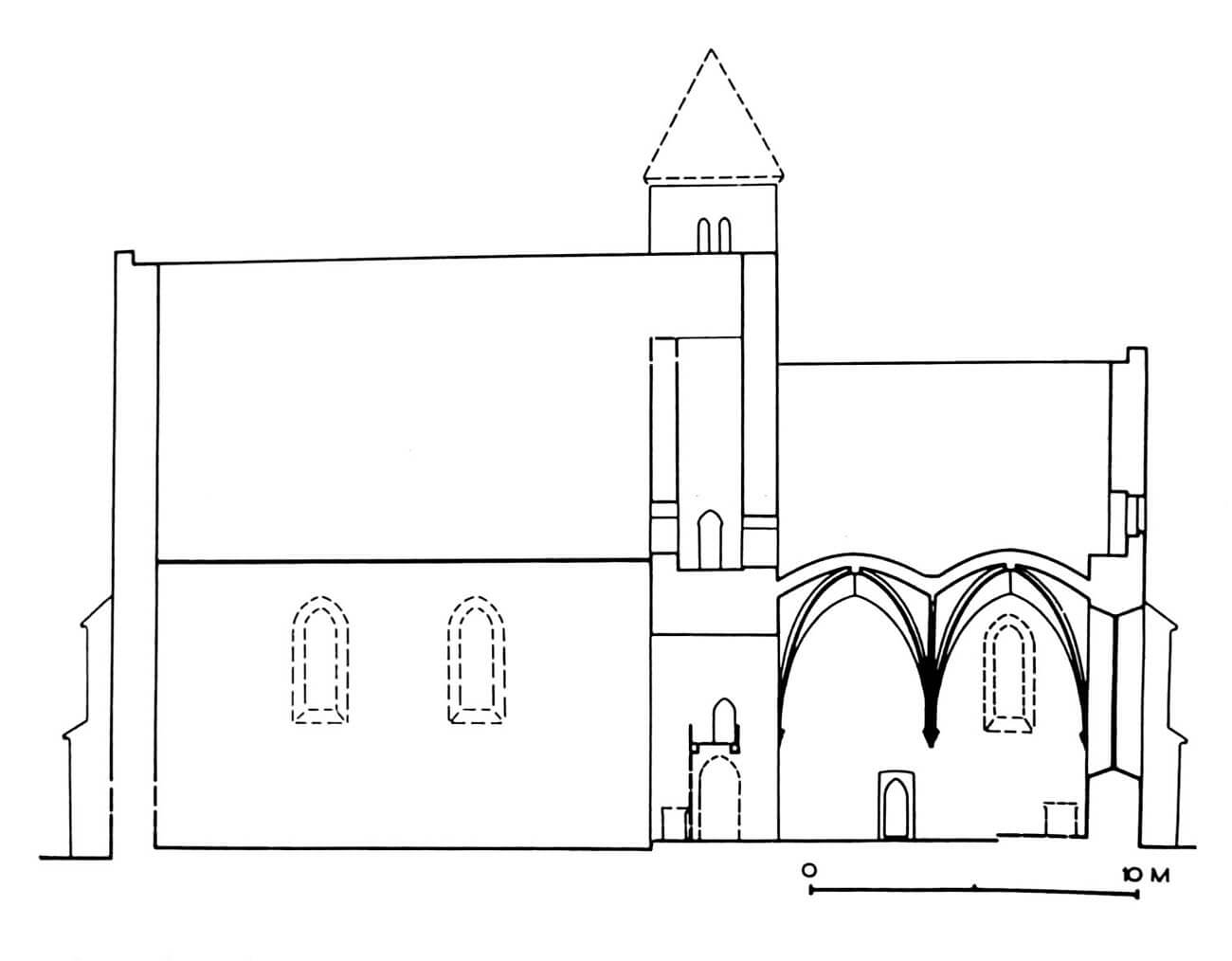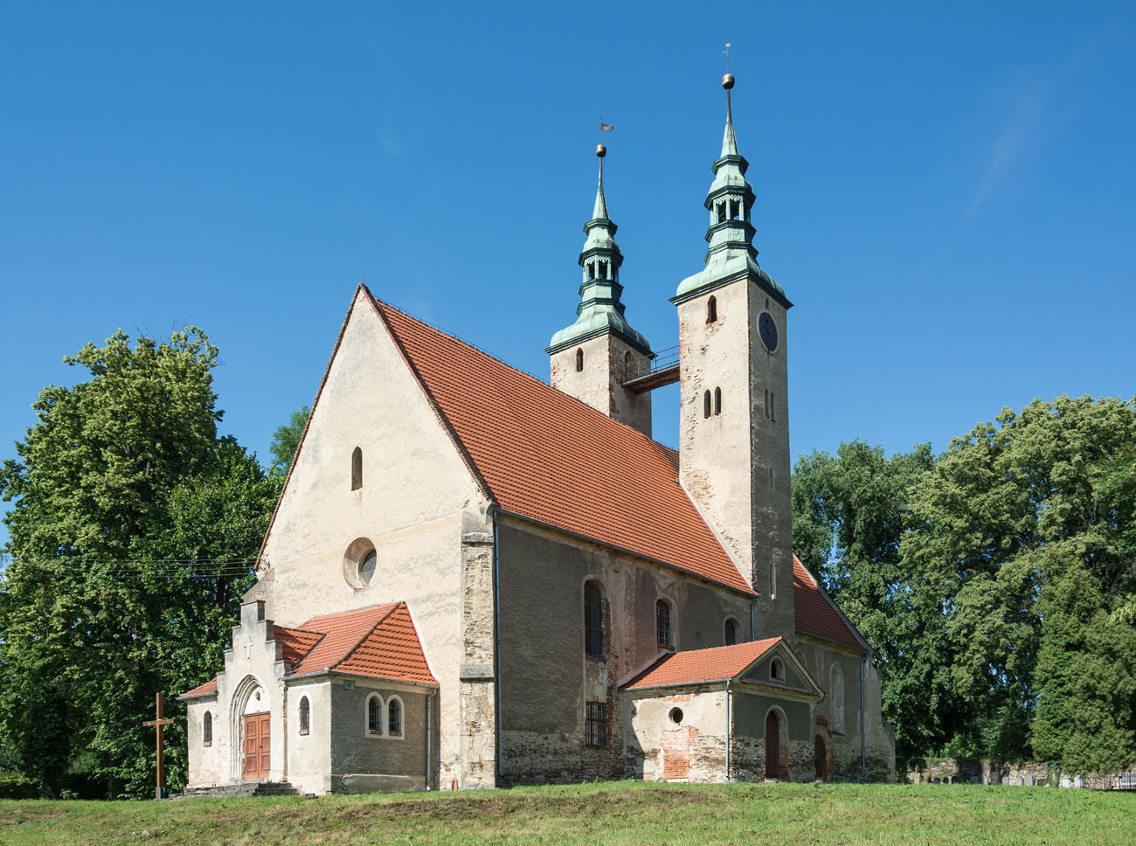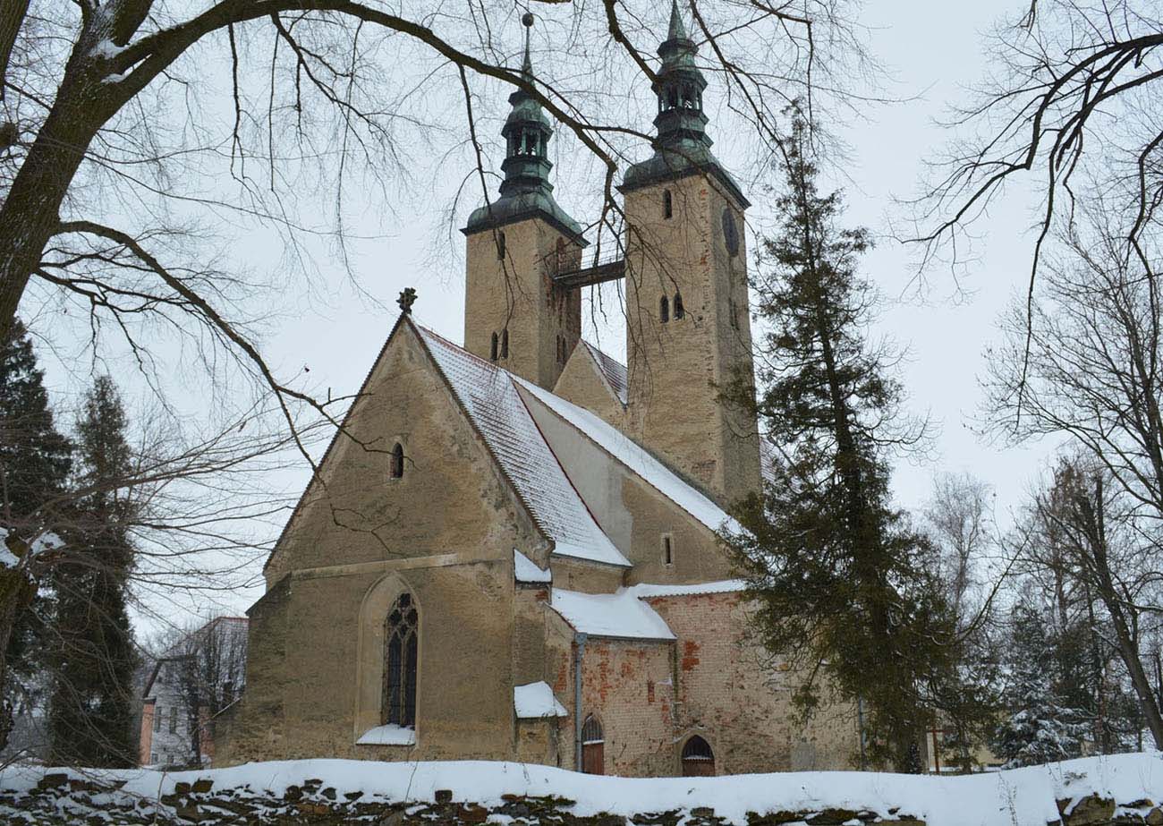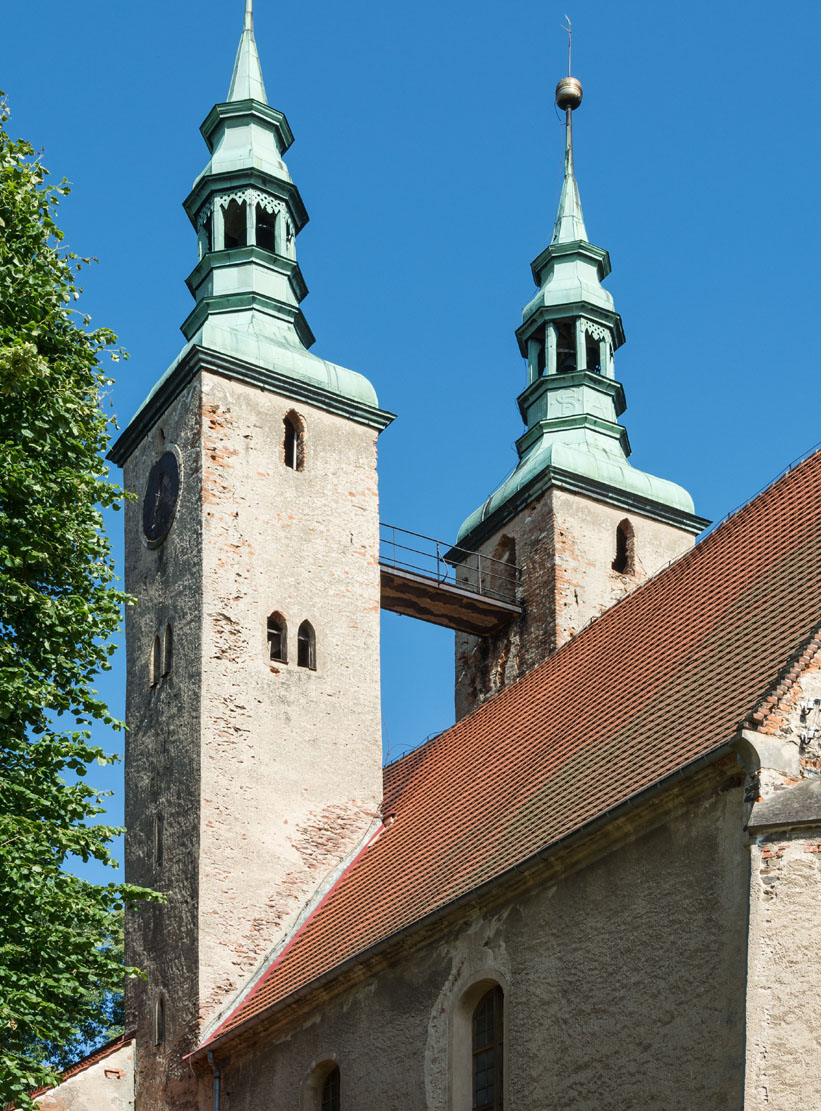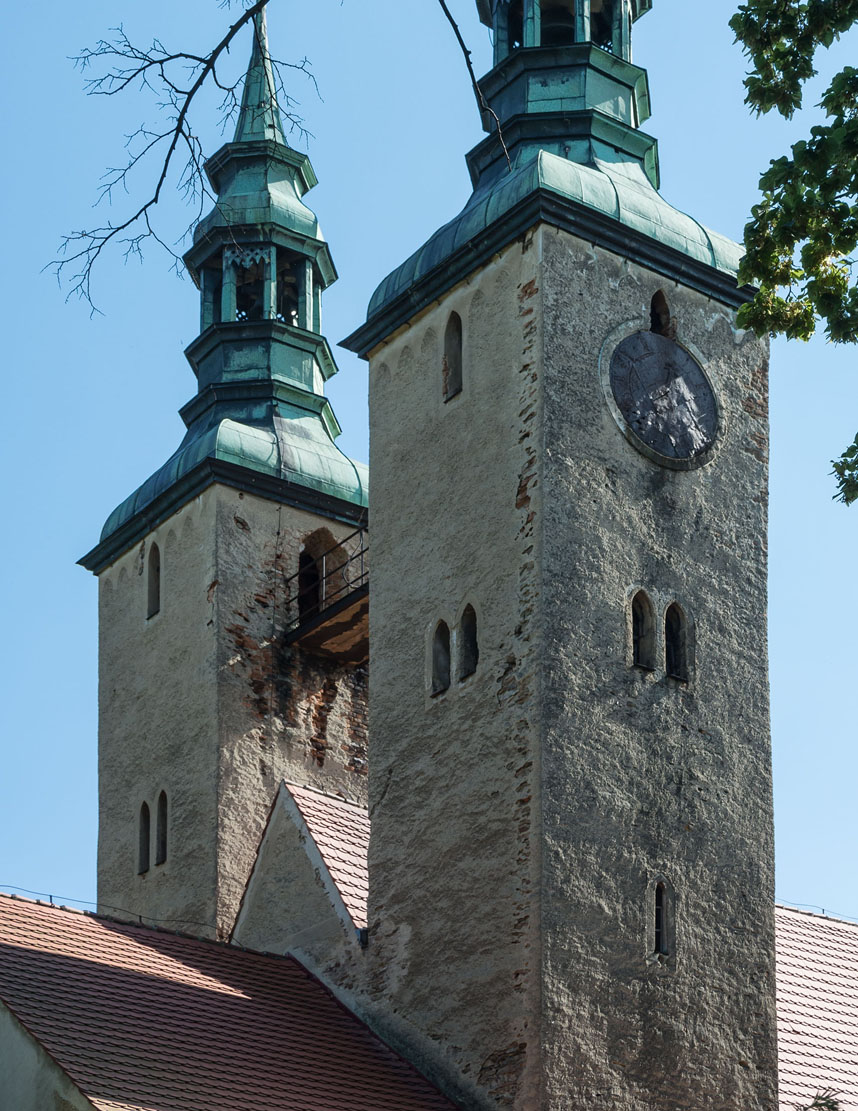History
The church in Stolec (Stolz) was built in the middle of the 13th century. In 1240 a local village voigt was recorded, in 1248 prince Henry III confirmed that when the German law was granted, the peasants from Stolec were obliged to pay tithes from each lan (unit of measure), and in 1251 the church itself was mentioned in the document. In 1257 it was subordinated as a branch to the church in Sadlno by the bishop of Wrocław, Thomas. Soon after, it had to obtain the status of a parish church, because in 1273 the parish priest of Stolec named Henry was recorded.
In the sixteenth century church towers were raised and topped with new Renaissance helmets, and in the eighteenth century, the porch and sacristy were added. Unfortunately, most of the windows in the nave were also transformed at that time. The temple, although originally Catholic, in the years 1536-1653 and from 1707 until the end of World War II was a Protestant church. In the years 1837-1863 a restaurant of building was carried out. Unused until 1960, today church is the seat of the parish.
Architecture
The church was built of erratic stones, while its architectural details were made of sandstone. It was created from a rectangular, longitudinal nave (15.1 x 9.3 meters) and a shorter, rectangular chancel with two bays (9.3 x 6.9 meters). Its characteristic feature are two quadrilateral, lofty towers rising from the eastern part of the nave, just near the contact point of the presbytery. It was an unusual solution for church in such a small settlement as Stolec.
Two western corners of the nave and two eastern corners of the chancel were reinforced with buttresses. The original windows of the church were probably narrow, closed with pointed arches or possibly semicircular, splayed on both sides. The eastern window of the chancel illuminating the altar was distinguished by its size, and in the Gothic period it was decorated with tracery with motifs of trefoils and quatrefoils. Single small openings illuminated the attic through the triangular gables of the nave and the chancel, and in addition, in the nave from the west, the oculus could have been originally pierced. The walls of the towers were pierced with small lancet windows, arranged singly and in pairs.
The entrance to the church led through the southern wall of the nave. A stepped portal with half-round shafts in corners was placed there. Inside, the nave of the church was originally covered with a timber flat ceiling. The chancel was covered with a vault with ribs flowing onto the corbels of a geometric form, fastened with bosses covered with early Gothic reliefs. The interiors of the ground floors of the towers were open with arcades to the nave, while the chancel and the nave could be separated by a rood screen. The chancel arcade was supported on the bases of four-sided towers.
Current state
The church in Stolec has retained its medieval layout, distinguished by two towers, rarely found in rural parish churches. Early modern additions are helmetes of the towers, both porches and the sacristy. Unfortunately, most of the windows were transformed, especially in the nave. Inside the church attention is drawn to the late Gothic wall polychrome, the altar base from the beginning of the 16th century and the cross-rib vault in the chancel, supported by carved corbels and fastened with early Gothic bosses. In addition, the arcade connecting the southern tower with the nave has been preserved, and the corresponding northern arcade has been bricked up (the present opening is re-pierced).
bibliography:
Kozaczewski T., Wiejskie kościoły parafialne XIII wieku na Śląsku (miejscowości S-Ż) i na Łużycach, Wrocław 1994.
Pilch J., Leksykon zabytków architektury Dolnego Śląska, Warszawa 2005.
Świechowski Z., Architektura romańska w Polsce, Warszawa 2000.

