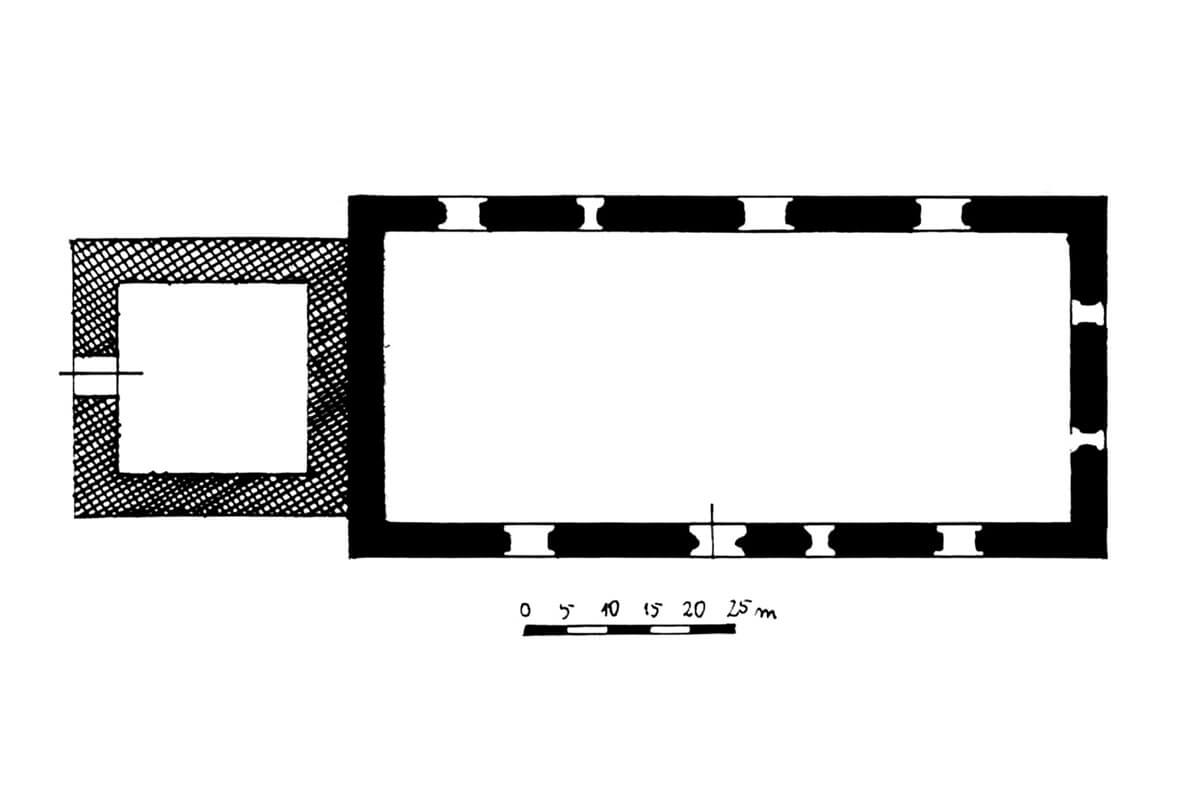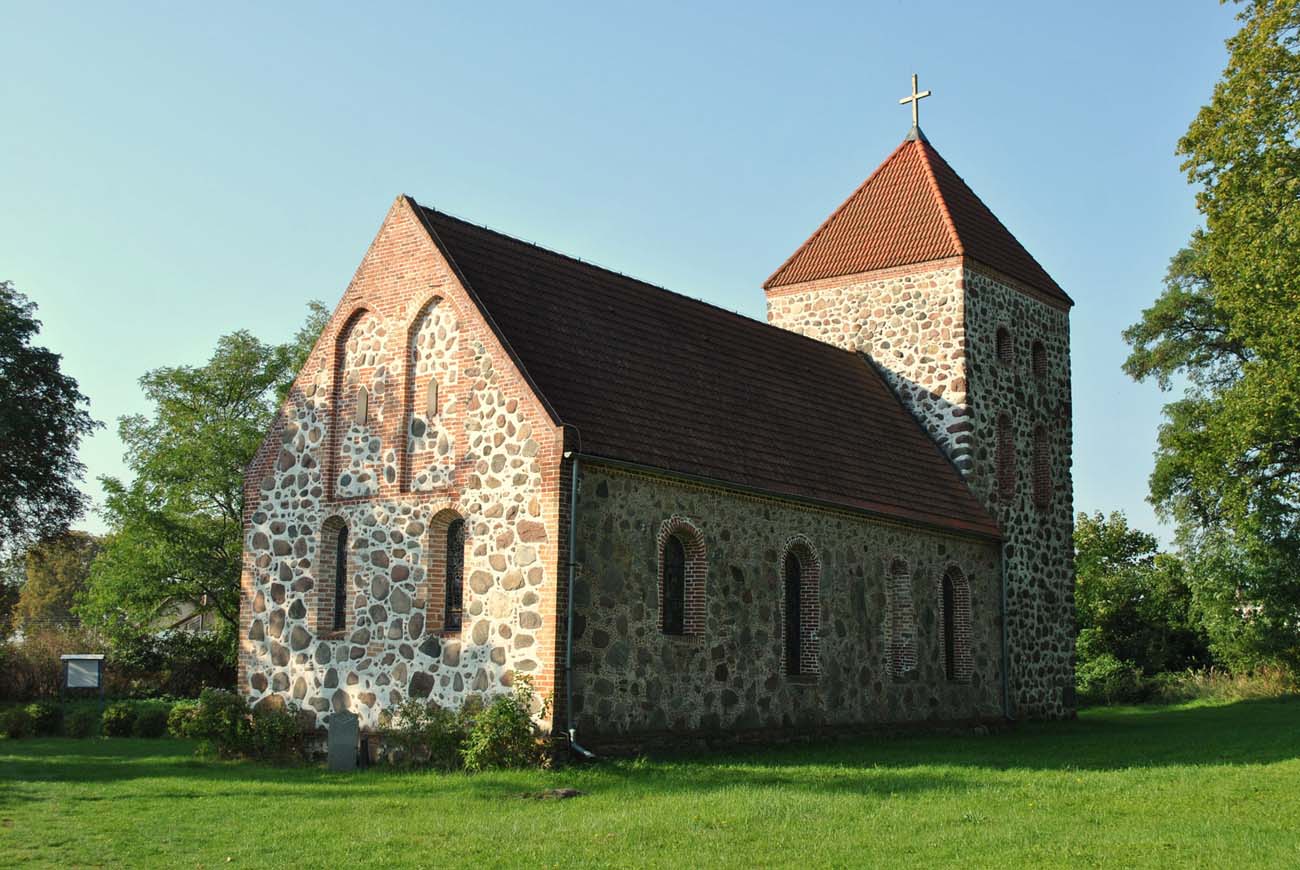History
The village of Steklno (Stecklin) was first recorded in documents in 1212. The stone church was erected in it at the end of the 15th century or at the beginning of the 16th century. The tower was built in a separate stage of construction, probably slightly later than the nave of the church. In 1705, the building was renovated, including the walls covered with plaster and Baroque paintings. In 1945 the church was destroyed and fell into disrepair. It was rebuilt only in 1994-1998.
Architecture
The church was built of irregular erratic stones bonded with lime mortar filled with small pieces of bricks and supplemented with full bricks in the upper parts. The latter were used to make corners, window and portal jambs, gables and blendes, and therefore architectural details that were difficult to shape for a construction workshop in hard stone. The tower was also built of erratic stones, but arranged in more regular layers. The church was situated on the central square of the village, created at the fork of the road, on the western side of Lake Steklno. Originally, there was a cemetery around the building, limited to the south by a small escarpment.
The church was built as a simple aisleless building, without a separate chancel, erected on an elongated rectangle measuring 18.2 x 8.6 meters, with longer walls orientated east-west line. From the west, a slightly narrower tower with massive walls was built on a square plan. The nave of the church was covered with a gable roof, and the tower with a hip roof.
The austere external façades of the church were separated by relatively narrow windows, splayed on both sides. The walls were not supported with buttresses, and the only decoration was made of two large, pointed blendes on the eastern gable. The entrance to the nave was located from the south, in a stepped, moulded by shaft portal with a pointed archivolt and a segmental opening. The second entrance was located in the ground floor of the tower from the west, but, which is unusual, the ground floor of the tower was not connected to the nave of the church. The interior of the nave was covered with a timber ceiling.
Current state
The church retained the perimeter walls of the nave and the tower, only the upper part of the latter and a small part of the eastern gable had to be reconstructed during the works in the 1990s. Most of the church’s windows were transformed in the early modern period, some of them may also be completely new. The Gothic southern portal has been preserved. The eastern windows, one southern window and one of the northern windows have the original or similar to original form.
bibliography:
Biała karta ewidencyjna zabytków architektury i budownictwa, kościół fil. p.w. św. Krzysztofa, E.Soroka, nr 2736, Steklno 1990.
Lemcke H., Die Bau- und Kunstdenkmäler des Regierungsbezirks Stettin, Der Kreis Greifenhagen, Stettin 1902.


