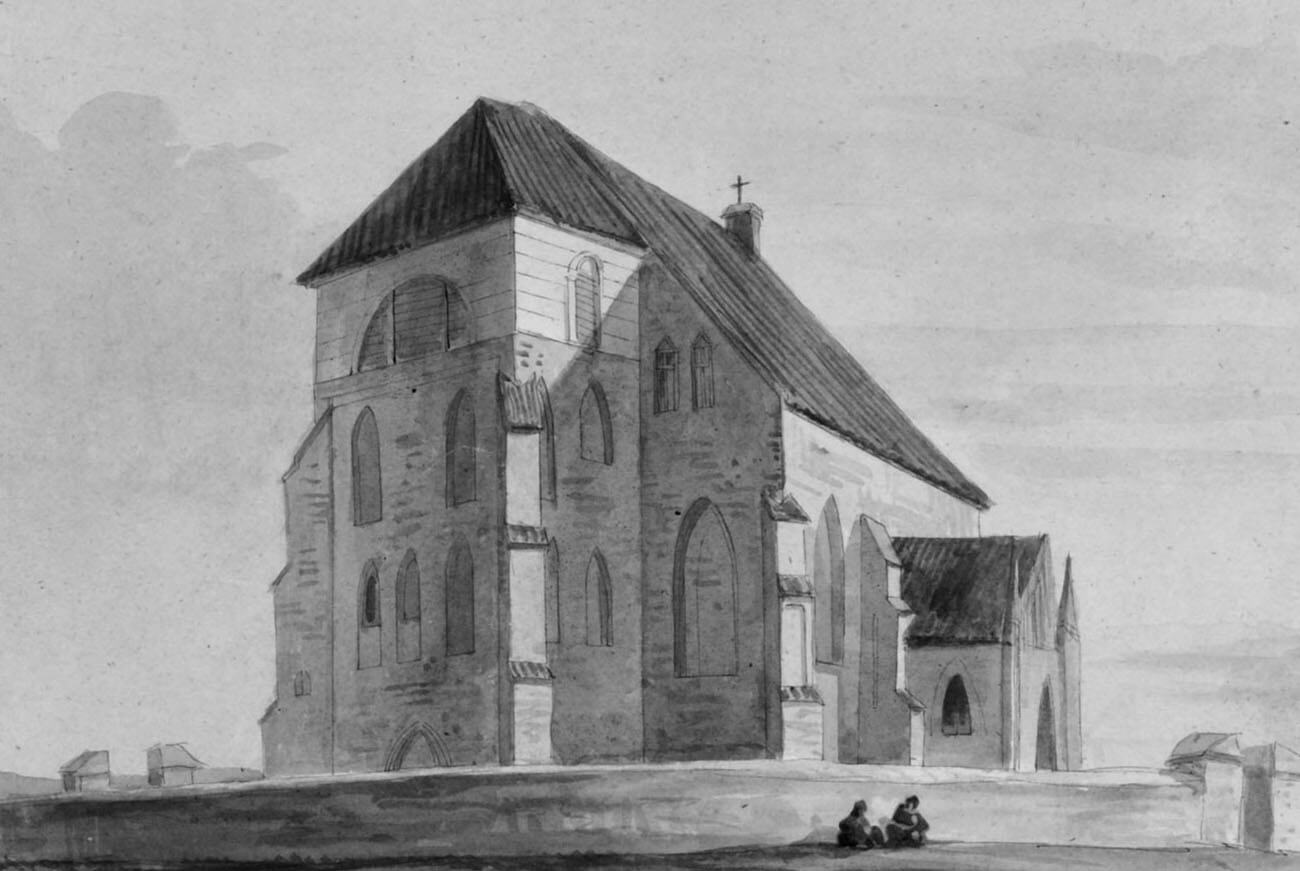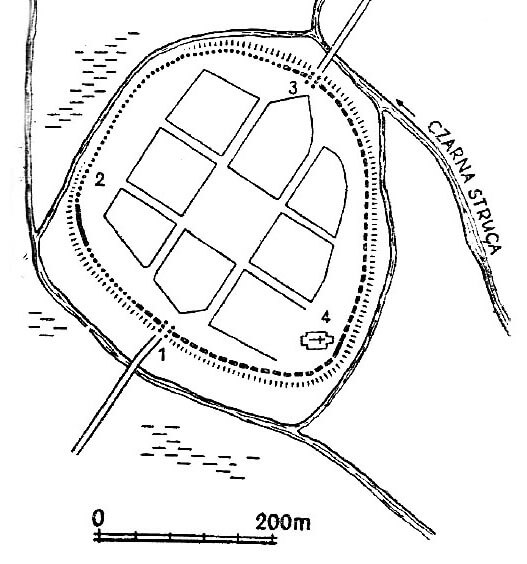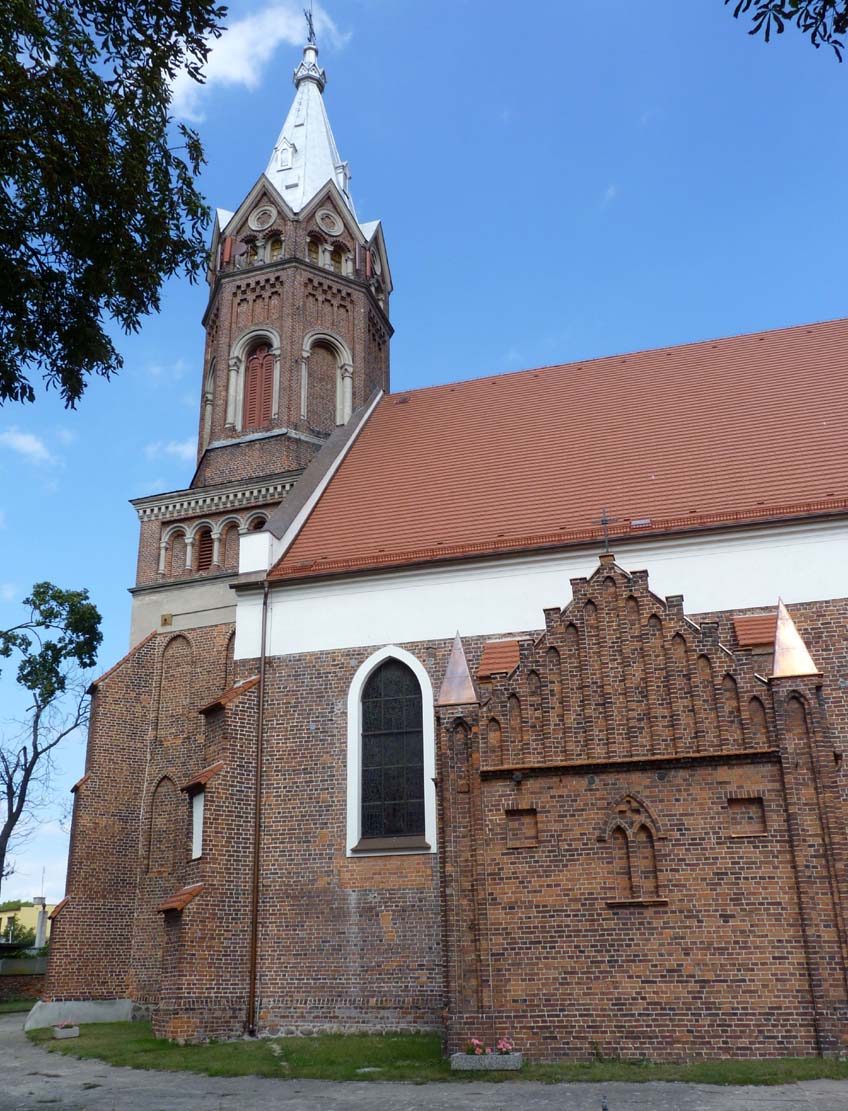History
The brick, Gothic church was erected around the mid-fourteenth century by King Casimir the Great, but the older temple was already mentioned in 1333, when a local parish priest named Jakub was recorded. Perhaps the construction of the new church was related to the destruction caused by the Lithuanian invasions in 1306 and the Teutonic raid in 1331.
In the 16th century, the church was taken by the Czech Brethren, a social and religious movement that emerged from Hussitism in the second half of the 15th century, and whose representatives had to emigrate after 1548, when Emperor Ferdinand I Habsburg issued an edict in which he forced a large part of the so-called Unity of Fraternity to leave the homeland or to convert to Catholic faith.
In the middle of the 17th century, the church was destroyed by the Swedish army, and in 1706 it burnt down after a lightning strike, as a result of which the tower collapsed, destroying the roof and vaults. The reconstruction from 1740 was limited to the chancel only, while the remaining part was renovated in 1779. In 1870, a porch was added, and six years later a chapel as built and a tower was raised in the neo-Gothic style.
Architecture
The church was situated in the south-eastern part of the town, in close proximity to the defensive walls. It was built of bricks laid in the Flemish bond, as a three-bay, hall structure, central nave with two aisles, with a lower two-bay chancel, closed in the east with polygon. At the chancel, on the north side, there was a rectangular sacristy.
The external façades of the church were reinforced with buttresses, in the corners at an angle. Between them there were pointed, splayed on both sides windows. Similarly pointed and moulded forms had the entrance portals. The western and eastern facades were decorated with triangular gables with blende decorations in the lower part and a pair of ogival blendes (shallow recesses) on each subsequent side. The elevations of the tower were also decorated with blendes.
The interior was probably covered with rib vaults. In the nave they were based on octagonal inter-nave pillars passing smoothly into wide arcades. In the choir, the walls were divided into two levels separated by an offset at the height of window sills. Lesenes grew out of it, with concave corners. The concaves only beginning at a certain height, so that the boundary between levels was even more emphasized. Lesenes were placed on pedestals on the offset and led up smoothly curving into ogival arches, forming shallow wall recesses (perhaps not finished). The used forms were a mixture of Silesian influences (ribs hung on pilaster strips – lesenes) and architectural impulses exerted by the Gothic Gniezno cathedral (two floors separated by a cornice and offset in the Gniezno presbytery, lesenes in the nave).
Current state
The church has been significantly transformed in neo-Gothic style, due to which its original architectural details have largely disappeared. The vaults of the nave were probably completely replaced, but some of the original details are seen behind the Baroque main altar in the chancel. Completely early modern elements are: the north porch, the chapel on the south side and the tower above the buttresses.
bibliography:
Kowalski Z., Gotyk wielkopolski. Architektura sakralna XIII-XVI wieku, Poznań 2010.
Tomala J., Murowana architektura romańska i gotycka w Wielkopolsce, tom 1, architektura sakralna, Kalisz 2007.




