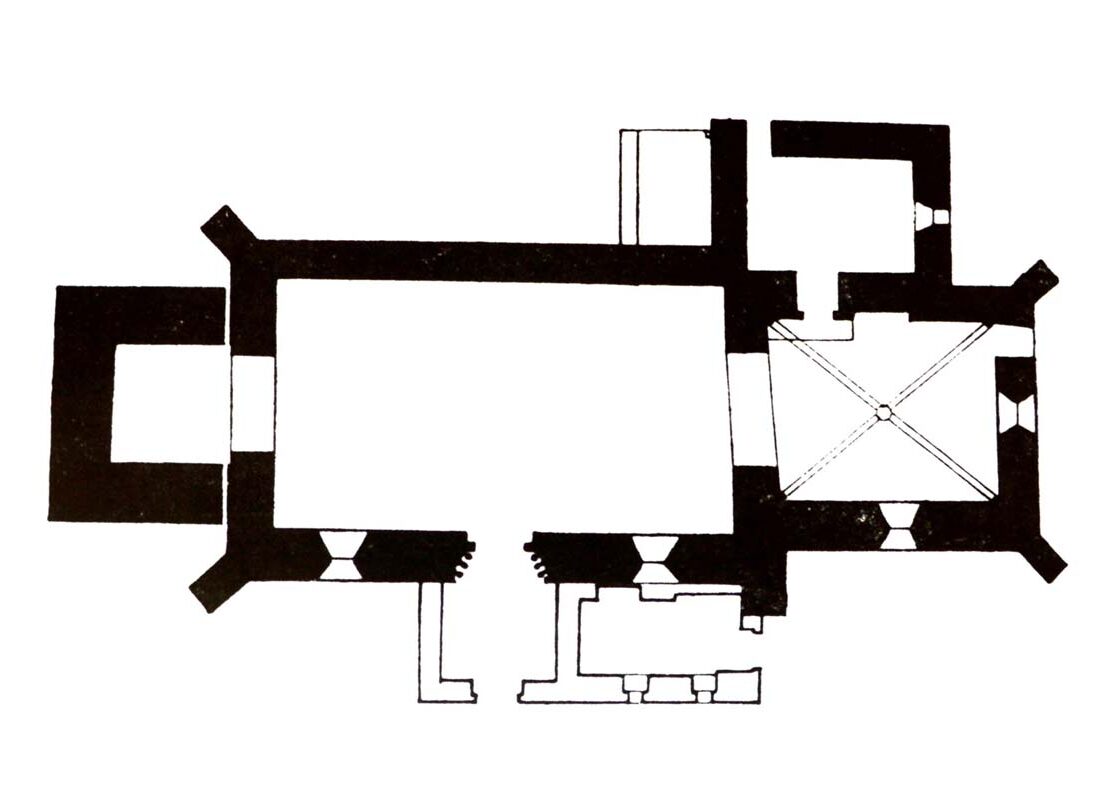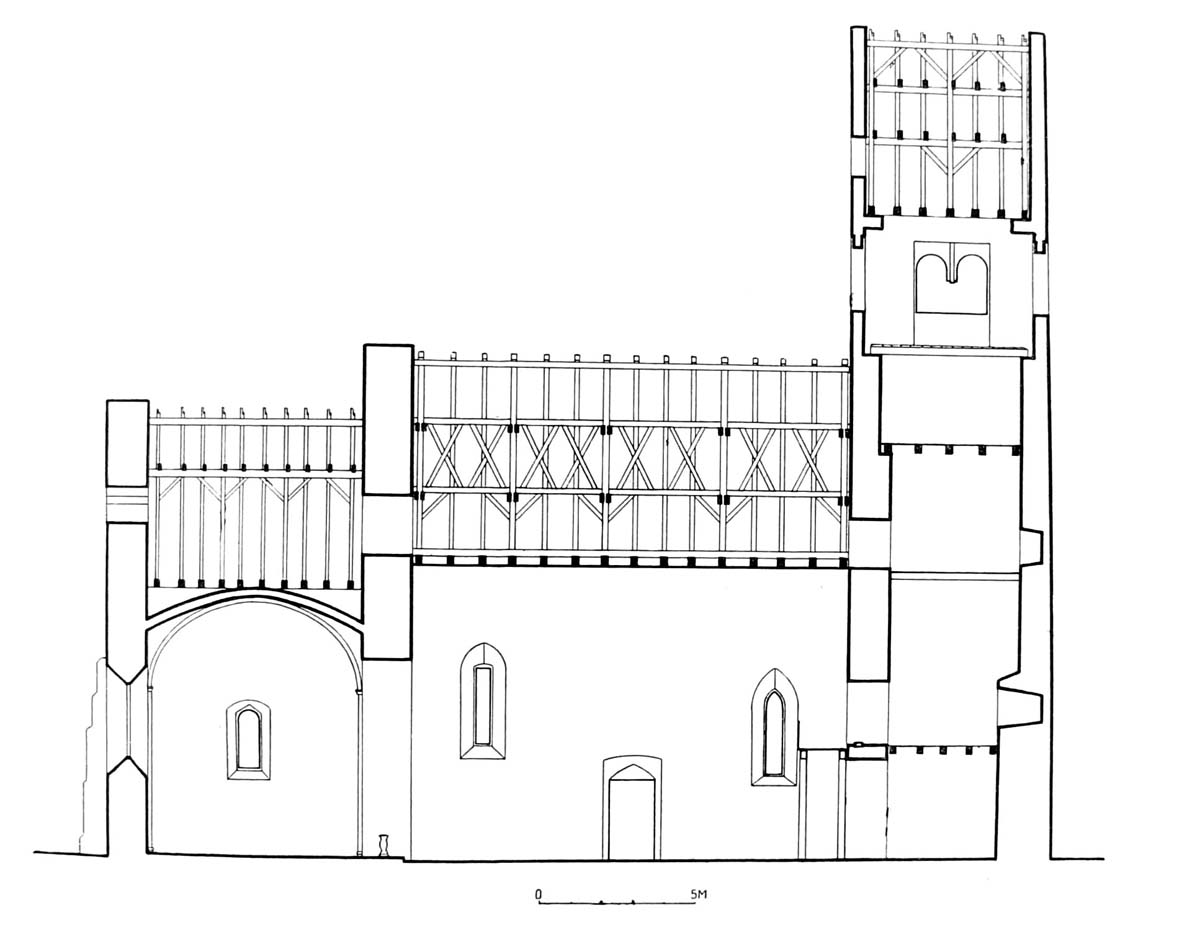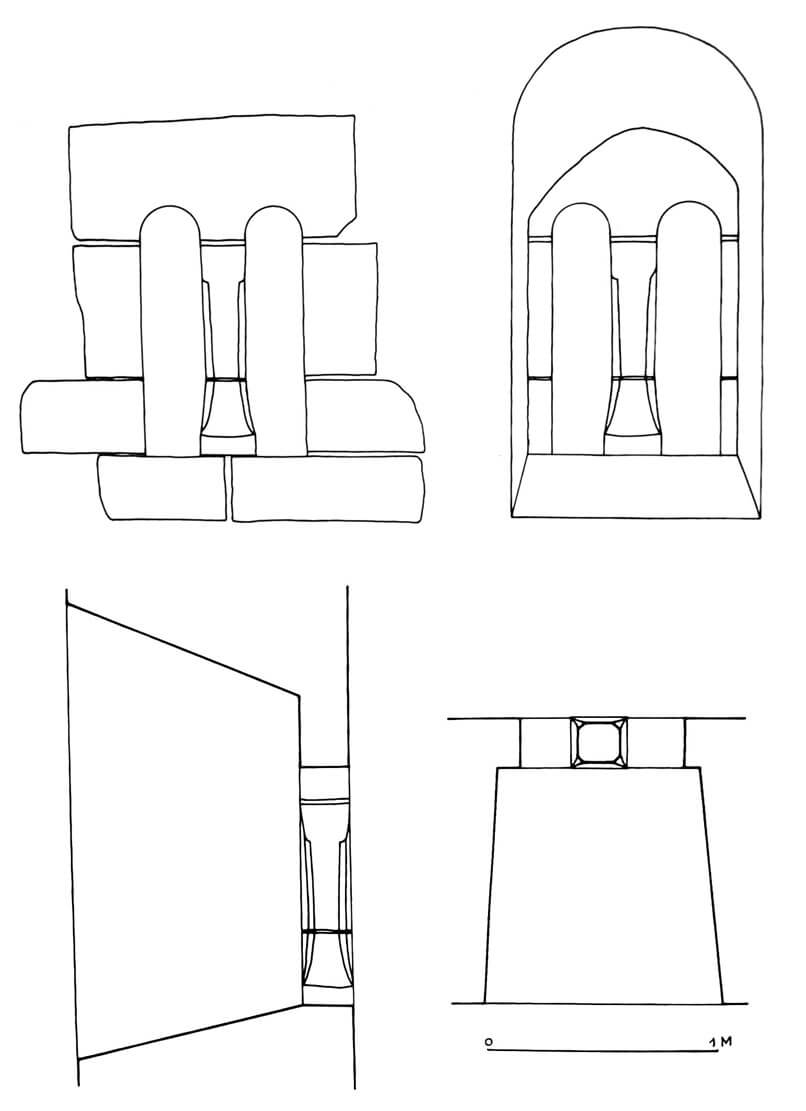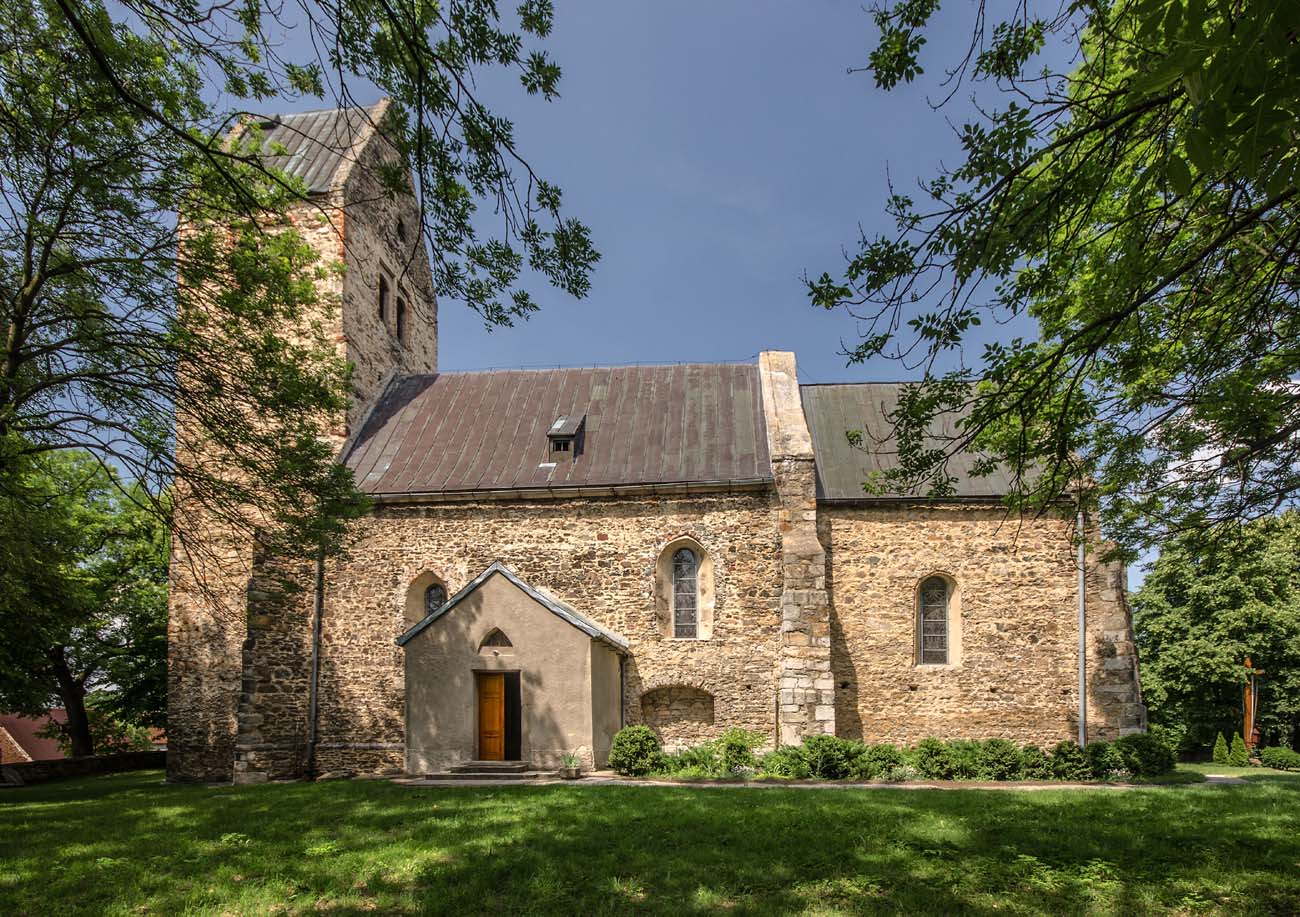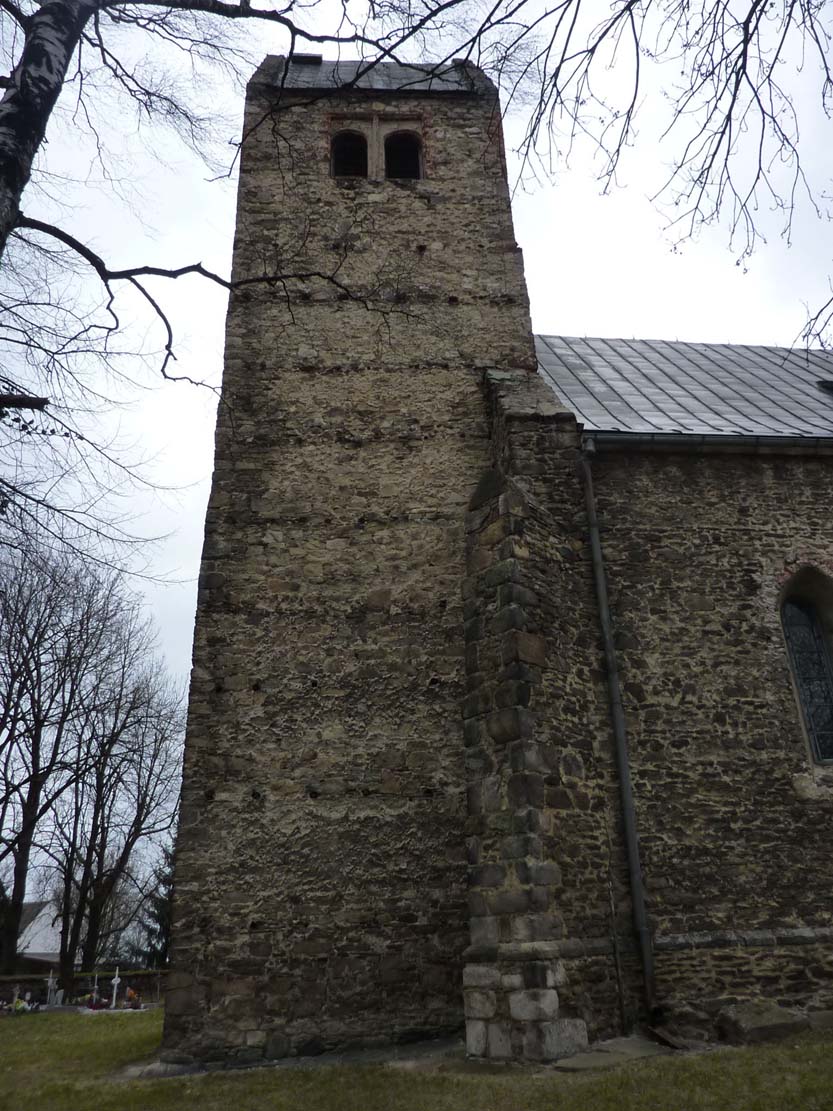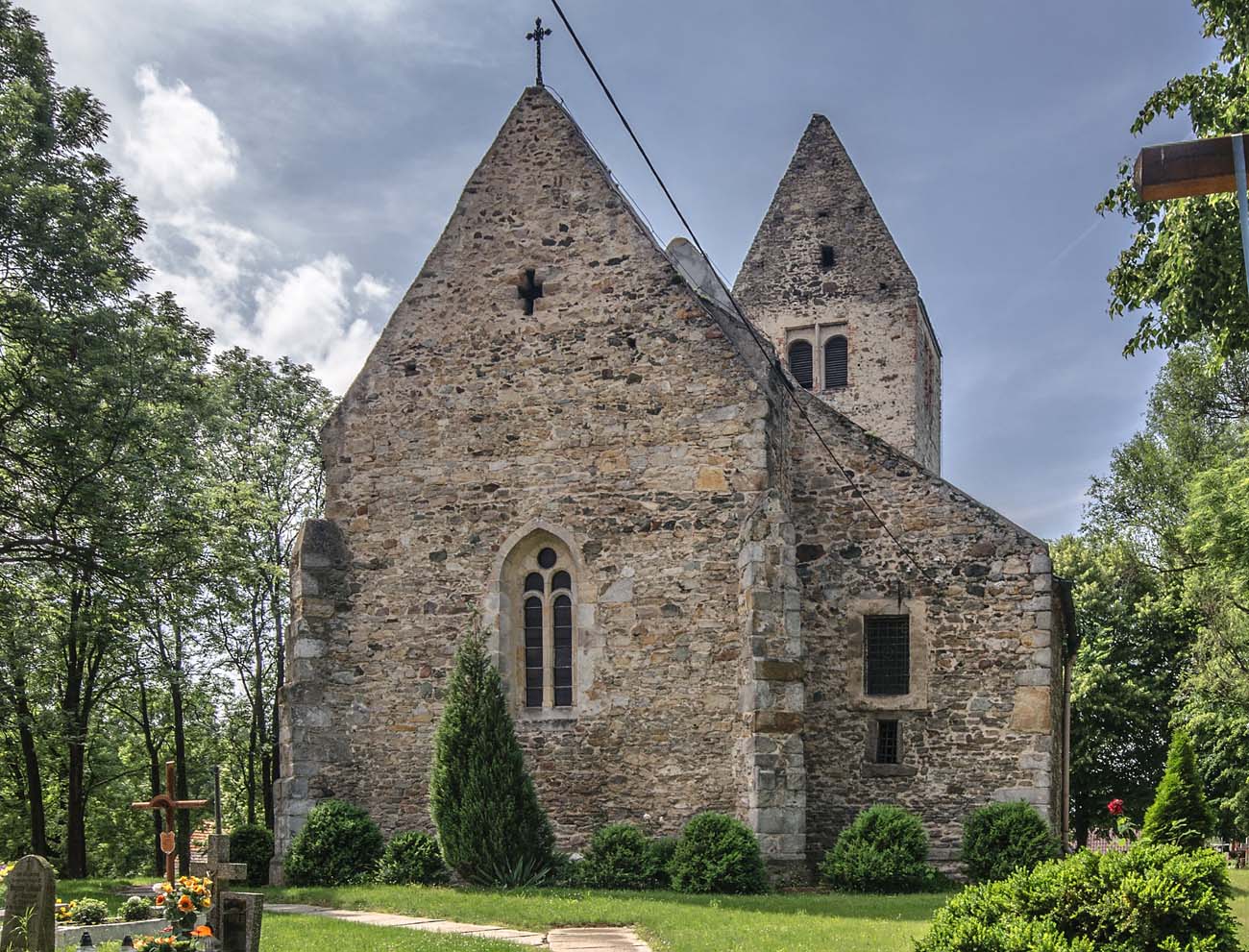History
The church was erected somewhat before the mid-13th century, or in the third quarter of the 13th century at the latest. At the beginning of the 14th century, a tower was added to it. From the 16th century to 1672 it was a Protestant church. Around 1600, the interior was remodeled, introducing a matroneum over the sacristy and musical choir at the northern wall of the nave. The vault’s ribs and the southern portal were also covered with polychrome. After the re-catholization, the building was repaired. In 1694, a southern porch was built in the half-timbered structure, which was replaced by stone one after the fire in 1846. At that time, an annex was built at the sacristy. In 1853 and 1915, the church was rebuilt and roofed. Moreover, in 1915 restoration work was carried out at the ceiling, the shape of the window openings has also been altered and new internal plasters have been laid.
Architecture
The church was erected as a late Romanesque building with clear early Gothic features. It was orientated towards the cardinal sides of the world, made of unworked stone and regular granite blocks used to reinforce the corners. The latter were also used in buttresses, windows and for the portal, although its tympanum was made of sandstone. In the walls of the tower, the nave and the chancel, put-log holes of the scaffolding beams have been preserved.
The church received one nave on a rectangular plan with dimensions of 13.8 x 7.6 meters, with a narrower, square-like chancel on the eastern side, about 7.7 x 5.7 meters, to which a sacristy was attached from the north. From the west, the nave was preceded by a four-sided tower since the Gothic period. The corners of the nave and the chancel were reinforced with buttresses made of polished granite blocks (except for the north-east corner of the nave, where the wall was reinforced with a sacristy).
The entrance to the interior led through a pointed portal with rich sculptural decorations, embedded in the southern wall of the nave. It was protruding slightly in front of the face of the wall and equipped with three pairs of columns embedded in the steps. Their capitals were decorated with oak leaves, and the tympanum was covered with reliefs on both sides. In addition, a portal to the sacristy was placed in the northern wall with quarter-circular corbels and cut corners, and a similar portal was located in the attic in the passage above the nave to the attic part above the presbytery.
The interior of the nave was covered with a wooden ceiling, and in the chancel, a cross vault was used, flowing onto the shafts, equipped with chalice capitals and flat bases. Its ribs were fastened with a boss decorated with a relief. In the western part of the nave, there was originally a gallery, illuminated from the west, before the tower was built, with a quatrefoil oculus. Both main parts of the church are connected by a pointed arcade with impost cornices.
Current state
St. Stanislaus’ Church can be proud today of the original spatial arrangement enriched with a Gothic tower and many medieval architectural details. The richly decorated southern portal is especially valuable. On both sides there are two Romanesque stone lions from the 12th century, most probably from the Augustinian abbey in Ślęża. From the other pair of lions, only one has survived, hidden under a roof truss of an early modern porch, the construction of which unfortunately led to the destruction of the archivolt and shafts of the portal. Although the gallery has not survived inside, the corbels are still visible. In addition, the vault with the boss in the chancel has survived, a portal leading from the chancel to the sacristy, and a two-light, semicircular opening, reset into the northern wall.
bibliography:
Jarzewicz J., Kościoły romańskie w Polsce, Kraków 2014.
Kozaczewski T., Wiejskie kościoły parafialne XIII wieku na Śląsku (miejscowości P-S), Wrocław 1994.
Sztuka polska przedromańska i romańska do schyłku XIII wieku, red. M. Walicki, Warszawa 1971.
Świechowski Z., Architektura na Śląsku do połowy XIII wieku, Warszawa 1955.
Świechowski Z., Architektura romańska w Polsce, Warszawa 2000.

