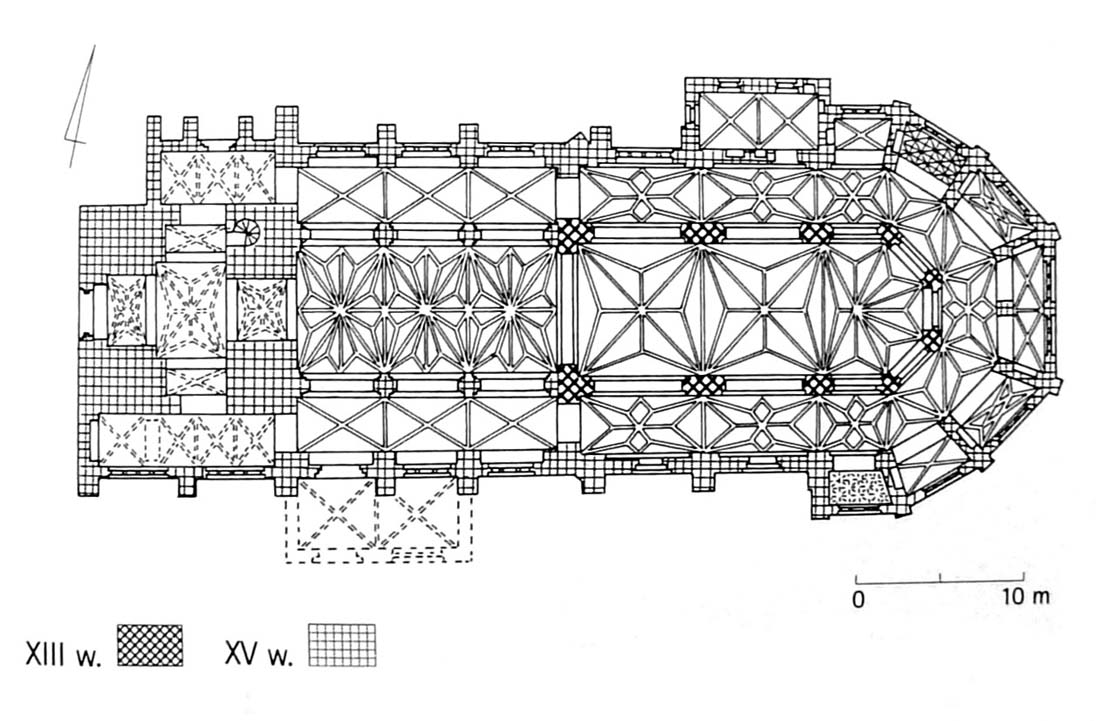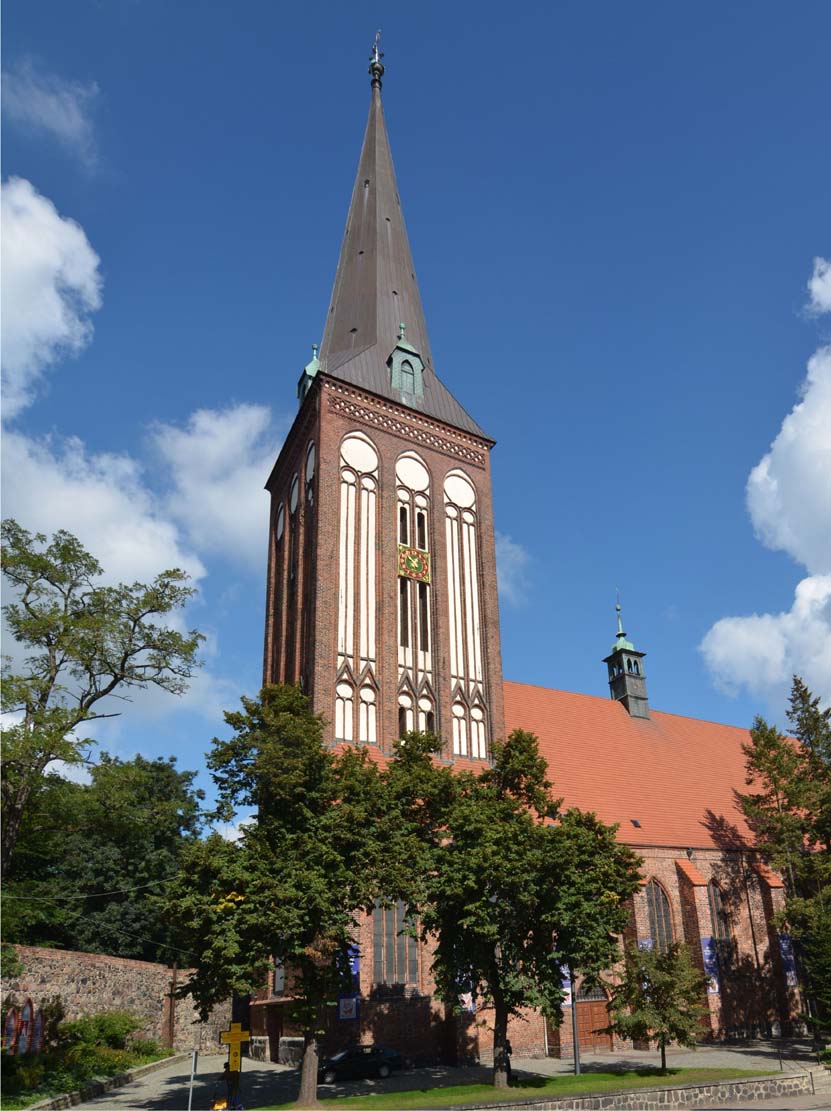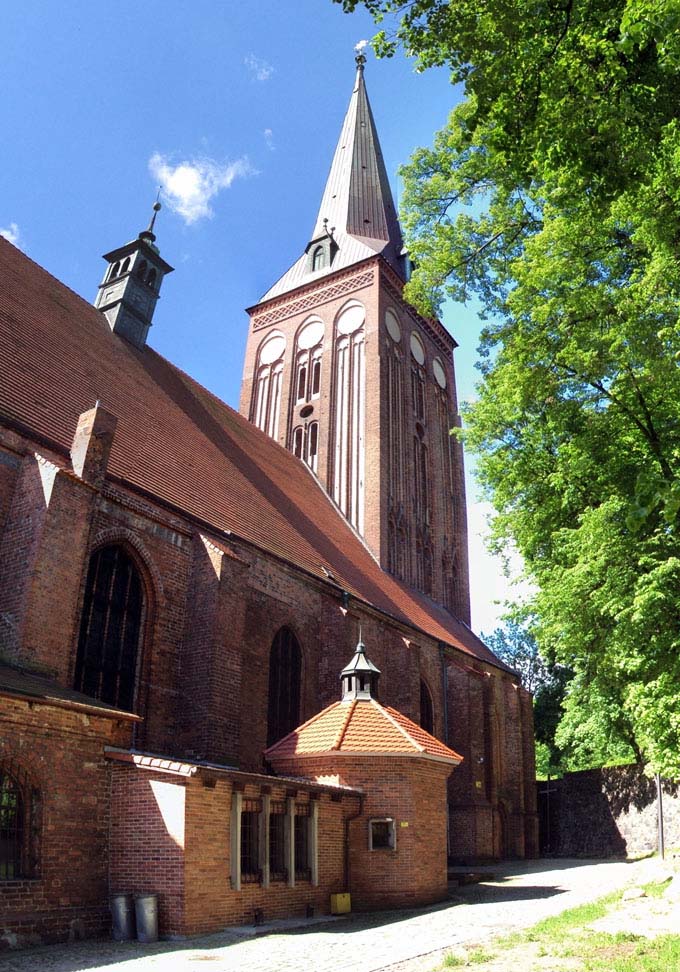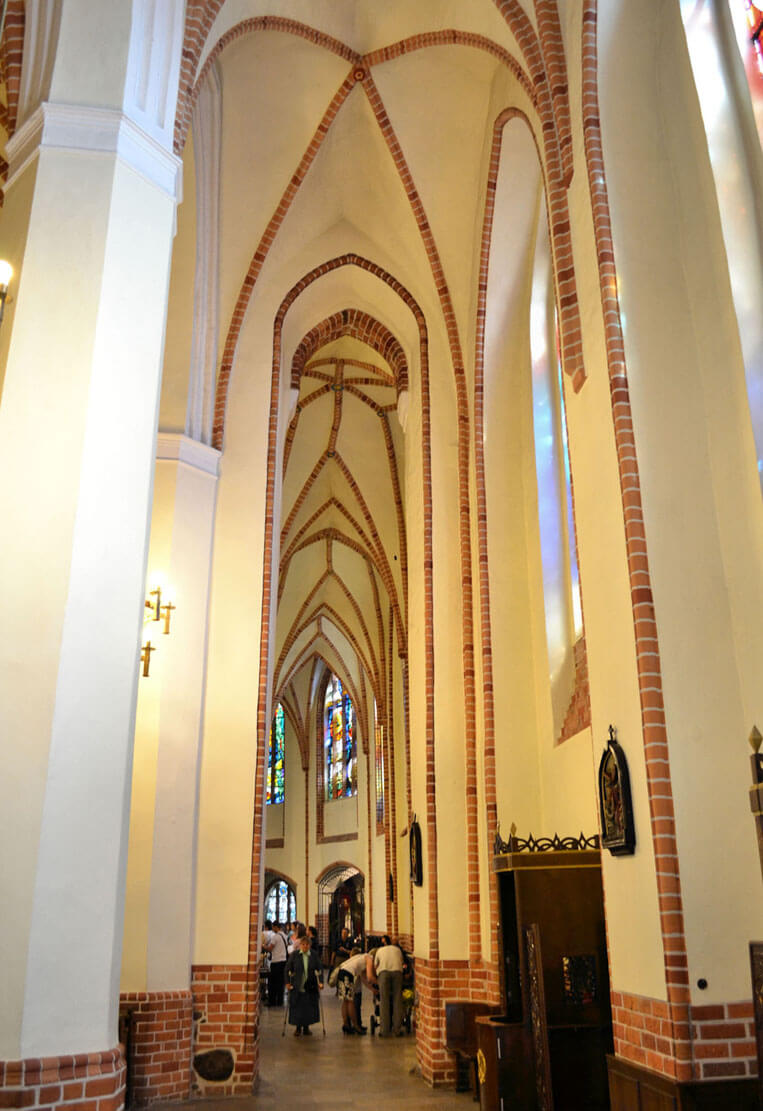History
The church was built in the first half of the 15th century as a result of the expansion of the chapel, erected in the 13th century by the Knights Hospitaller, who arrived in Stargard around 1229, when Prince Barnim I confirmed the grants to the order made by his predecessors. These grants were located, among others, in Stargard. In 1234, a certain Chalo was recorded in documents, “magister in Staregarde et Christianus frater”, probably associated with the Hospitaller chapel.
The construction of the Gothic church began in 1408, which was confirmed by the inscription on the south facade of the tower. Work on its completion and on the nave lasted until about 1463, while slightly earlier, probably around the middle of the fifteenth century, work began on the rebuilding of the chancel to the form with an ambulatory, inspired by the Stargard collegiate church of the Blessed Virgin Mary. Also in the mid-fifteenth century, the wife of the mayor of the town – Henning Mildenitz, founded a chapel, added to the church from the south, and before 1480, from the north side of the tower was built a chapel called “turri anexa”. The next stage of the construction was, at the end of the 15th century, the erection of originally unplanned chapels, which surrounded the eastern part of the church with a wreath. At the same time, a sacristy adjacent to the church’s corpus from the north had to be built. The final shape of the church was the result of long-term construction and changing concepts.
The temple was successfully avoided by fires, destroying the medieval city. However, in the years 1540 and 1697 the winds, and perhaps the structural errors, were destroyed twice the tower, which helmet fell down, crumbling the vaults and sidetower chapels. The renovation began quickly and was completed in 1699, with the tower’s top rebuilt provisionally in the form of a gable roof. The vaults were reconstructed, except for the second floor of the tower. Over the next years of the eighteenth century, only minor renovation works continued, without changing the medieval structure of the church.
In 1813, the church of St. John was turned into a hospital by the Napoleonic army, and then into an oats warehouse and a prison. The interior of the building suffered because of it, especially its equipment. Renovation was carried out in the years 1817-1819, during which plaster was renewed, new windows, stained glass and floors were made. The general renovation began in 1892, when, unfortunately, the chapel at the southern aisle was demolished, the west portal was replaced and the entire southern façade was re-faced. During World War II, the church did not suffer major damages.
Architecture
The original chapel of the Knights Hospitaller was a small, still Romanesque, aisleless building erected of granite. Its relics in the form of granite ashlar were inserted into the pillars of the nave of the Gothic chancel. 15th-century church was erected in the north-western part of the town, close to the defensive walls, as a hall building with central nave and two aisles, the chancel with an ambulatory on the eastern side and a lofty four-sided tower from the west. The compact body of the nave and the chancel were covered with a common high, gable roof, while the polygonal chancel was surrounded by a wreath of lower chapels covered with mono-pitched roofs. At the first bay of the chancel from the north, a two-bay sacristy was located, on the south side of the aisle a two-bay chapel, and further chapels were built on the sides of the tower.
The whole church was surrounded by buttresses, while those at the ambulatory were decorated with blendes and traceries, which is a very simplified version of the decoration of the lesenes of choir of the collegiate church of the Blessed Virgin Mary. The tower in the upper parts was fragmented with high triads of blendes, also modeled on Blessed Virgin Mary decorations (blendes with segmental heads, topped with circular blendes). The entrance to the interior led through several portals: the main one in the ground floor of the tower from the west, south to the aisle, to the west bay of the chancel from the south, to the chapel by the tower from the north.
The central nave of the chancel, separated by massive, four-sided pillars, was divided into two bays close to the square and a polygonal bay of the eastern closure. A four-armed stellar vault in rectangular bays flows down to the corbels, and in the eastern bay it is based on ancillary columns (shafts) descending to the floor. In the aisles of the chancel, a stellar vault was used in the six-arm variant, also based on ancillary columns running down to the floor. The diagonal bays of the ambulatory were covered with a cross-rib vault. In the chapels, open to the ambulatory by arcades, stellar, diamond and cross-rib vaults were used. In the shafts of the chancel and the ambulatory, ceramic capitals and corbels in the shape of human heads were used.
In the west part of the church, the octagonal pillars mounted on high plinths marked three laterally rectangular bays in the central nave and slightly elongated in the side aisles. The walls of the latter were fragmented with massive wall pillars forming deep niches in which windows with modestly moulded jambs were placed. The central nave is covered with a stellar, eight-arm vault, and the side aisles with cross-ribbed vaults.
Current state
Church of St. John basically retained its late-Gothic form, with the exception of the demolished chapels at the southern wall of the nave and partly at the tower. The vaults in the porch under the tower and the chapels near the tower have not survived, the early modern reconstruction is the vault in the nave. At the end of the 19th century, the external façades were re-faced, and the present cupola of the tower and the western portal in its ground floor also come from this period. Unfortunately, from the north, the historic building is obscured and disfigured by two modern annexes made of machined brick.
bibliography:
Architektura gotycka w Polsce, red. M.Arszyński, T.Mroczko, Warszawa 1995.
Jarzewicz J., Architektura średniowieczna Pomorza Zachodniego, Poznań 2019.
Kalita-Skwirzyńska K., Stargard Szczeciński, Warszawa 1983.
Pilch J., Kowalski S., Leksykon zabytków Pomorza Zachodniego i ziemi lubuskiej, Warszawa 2012.





