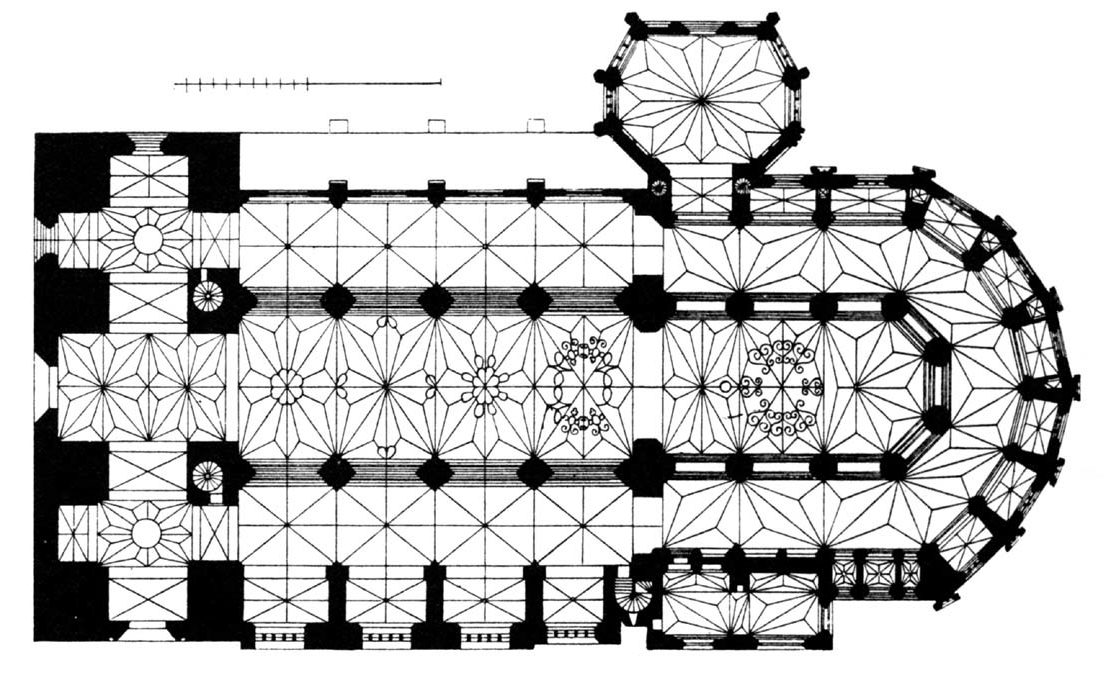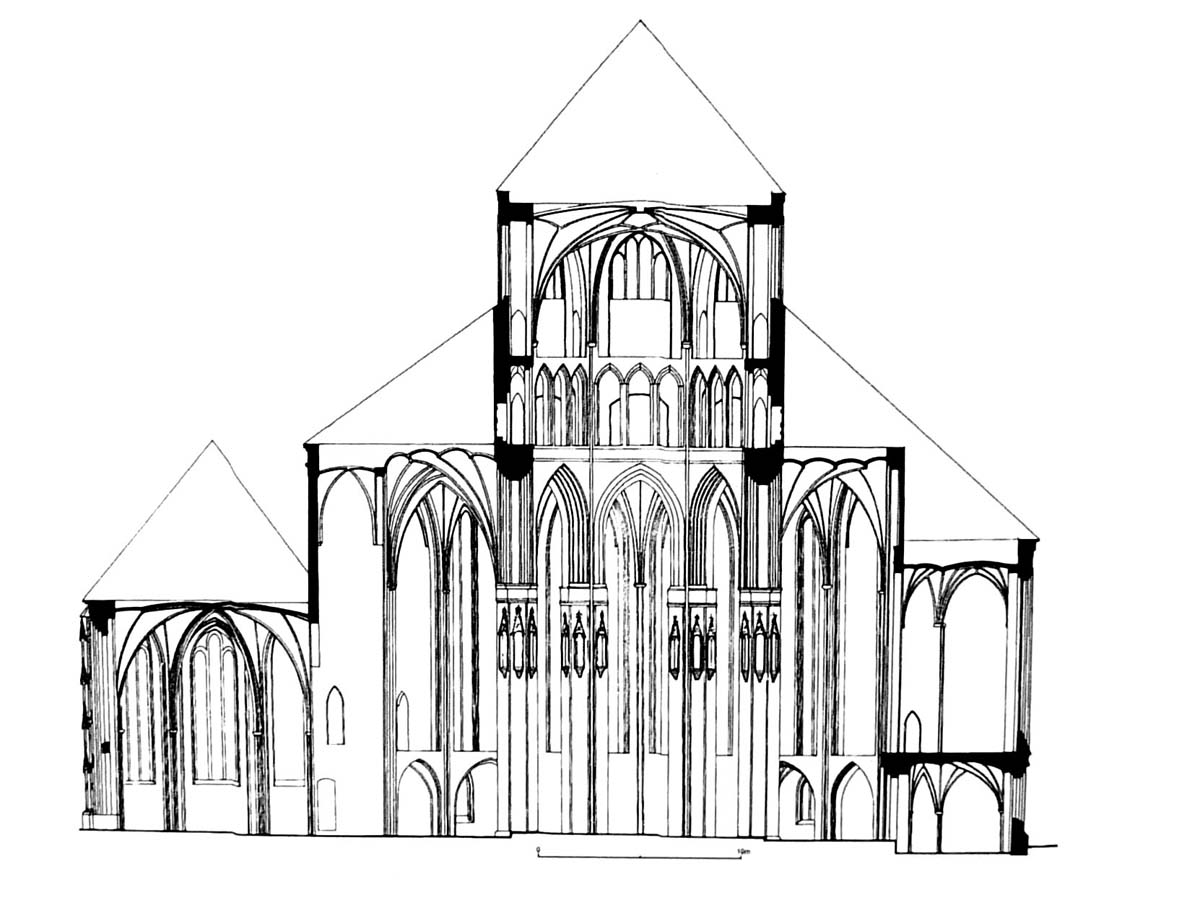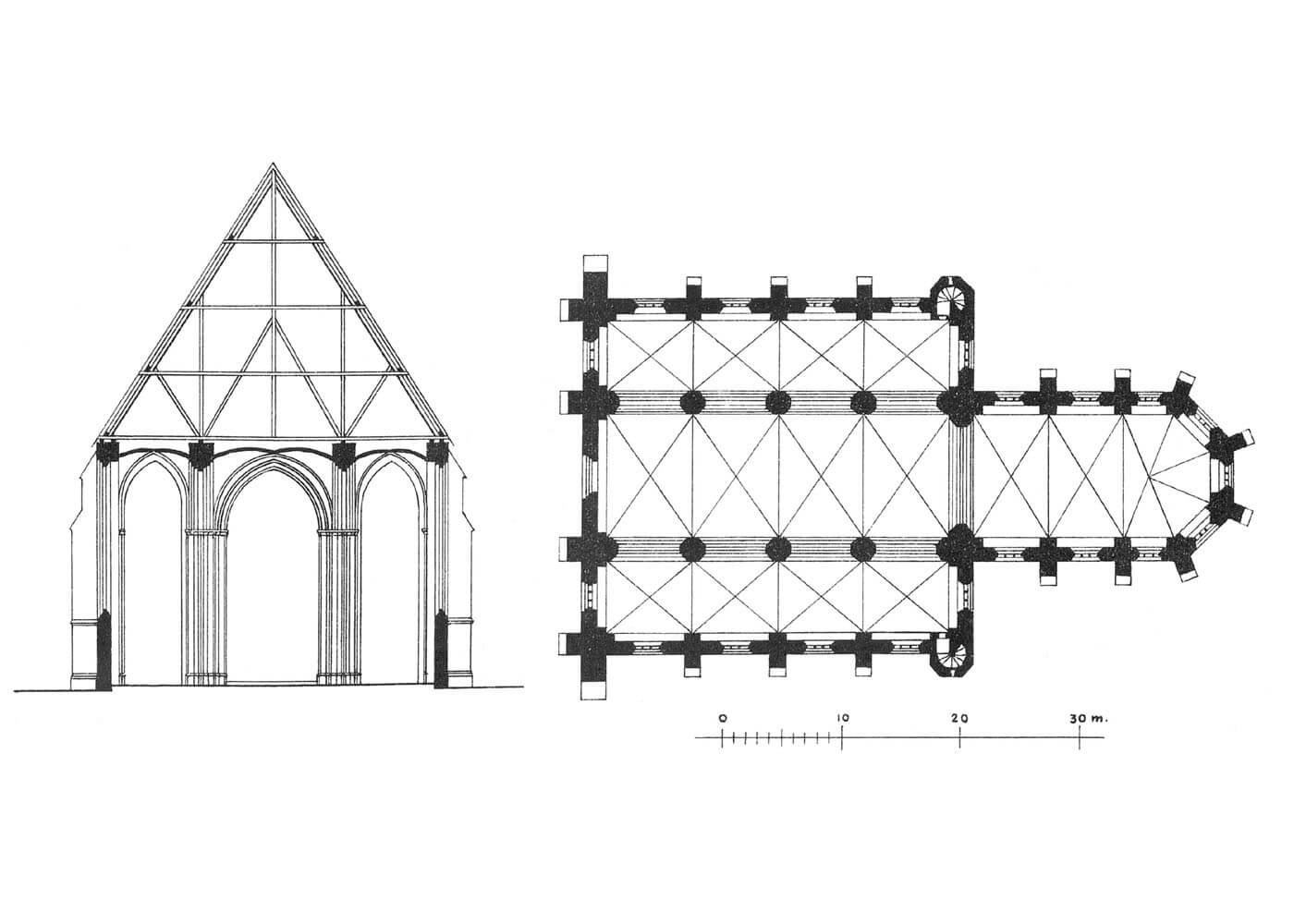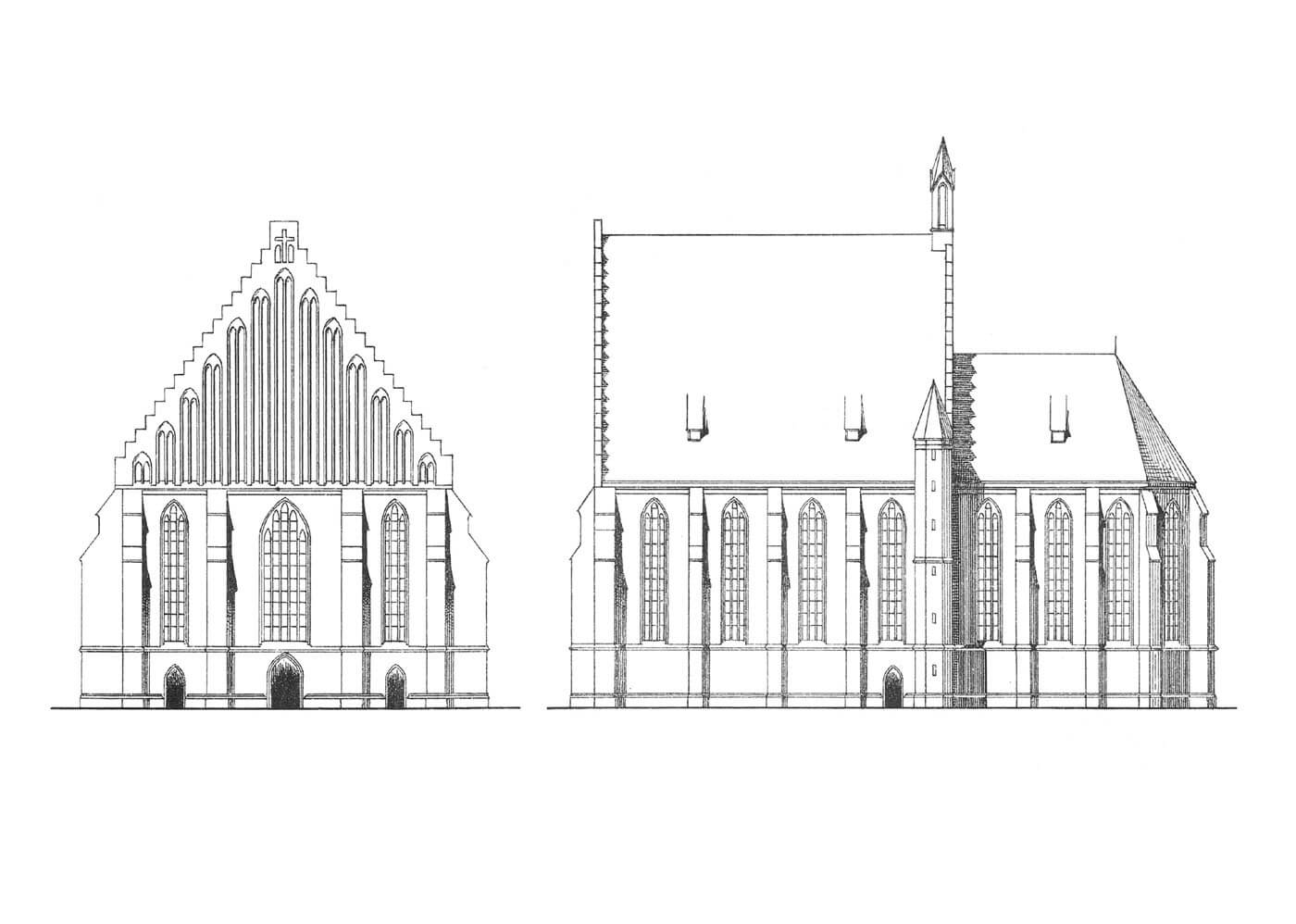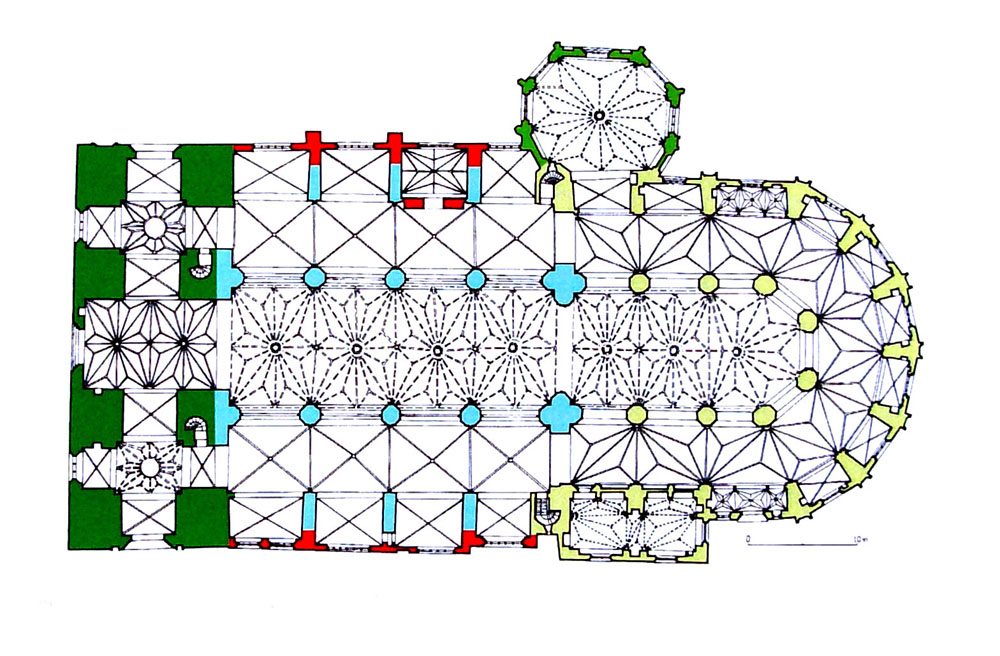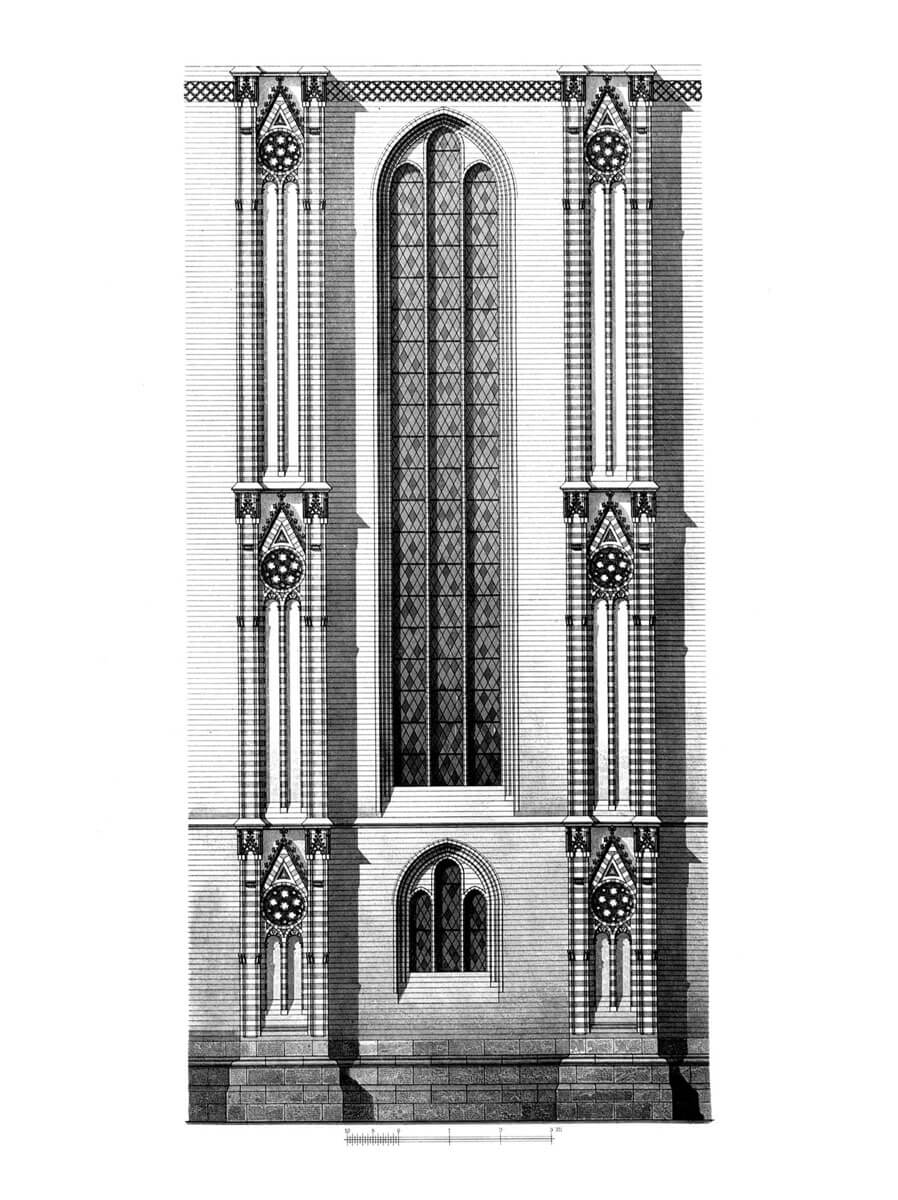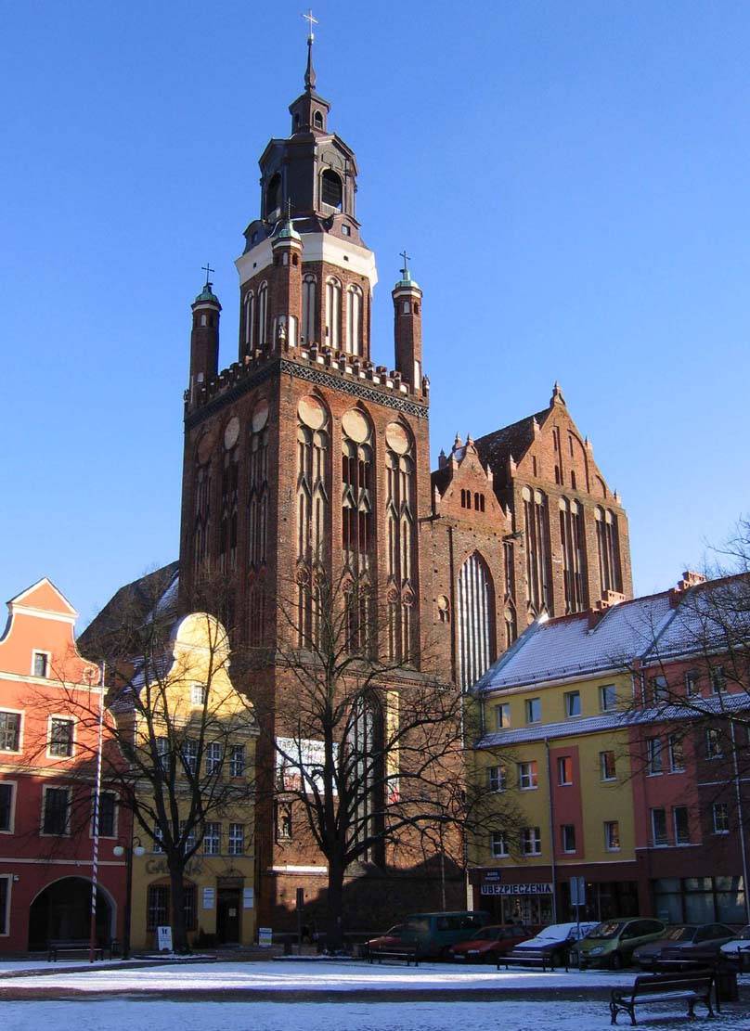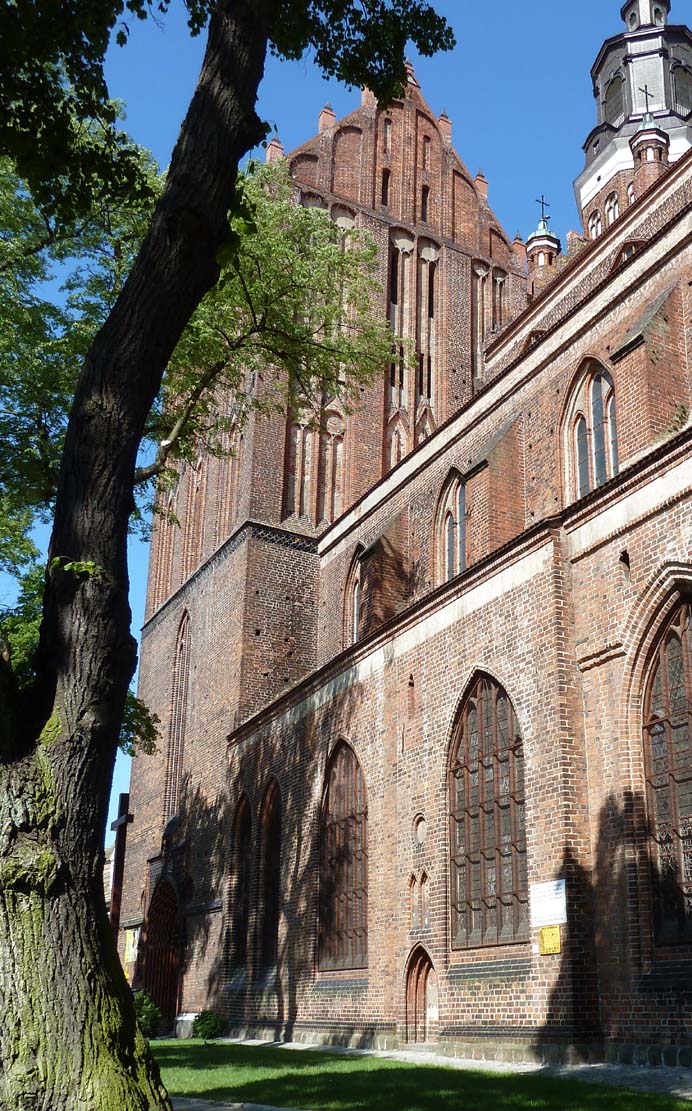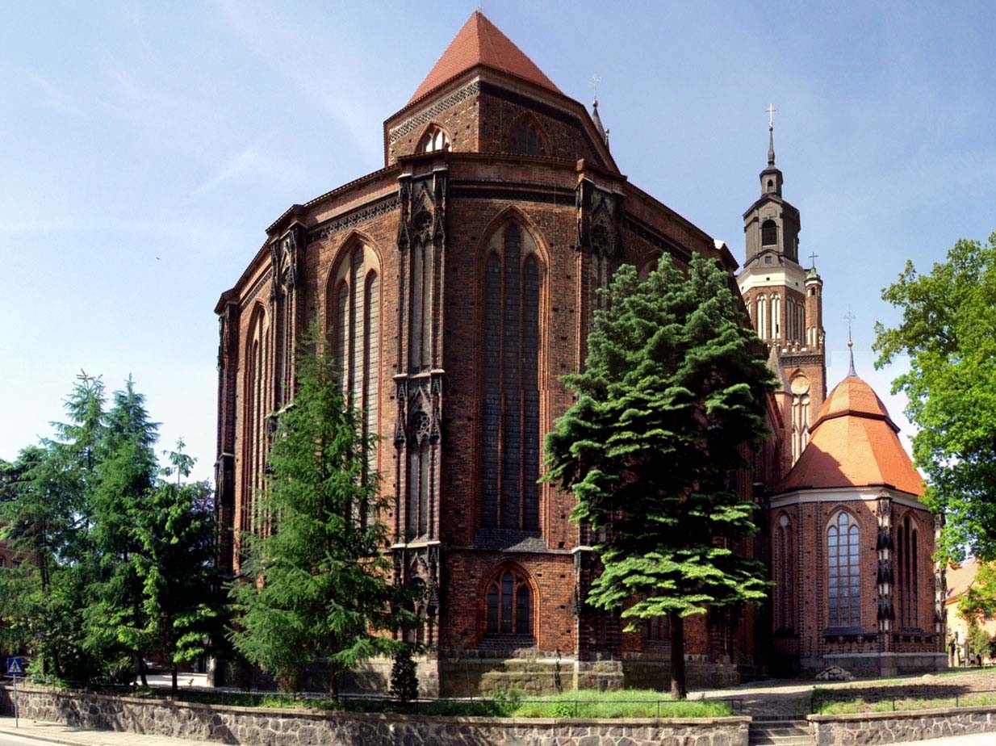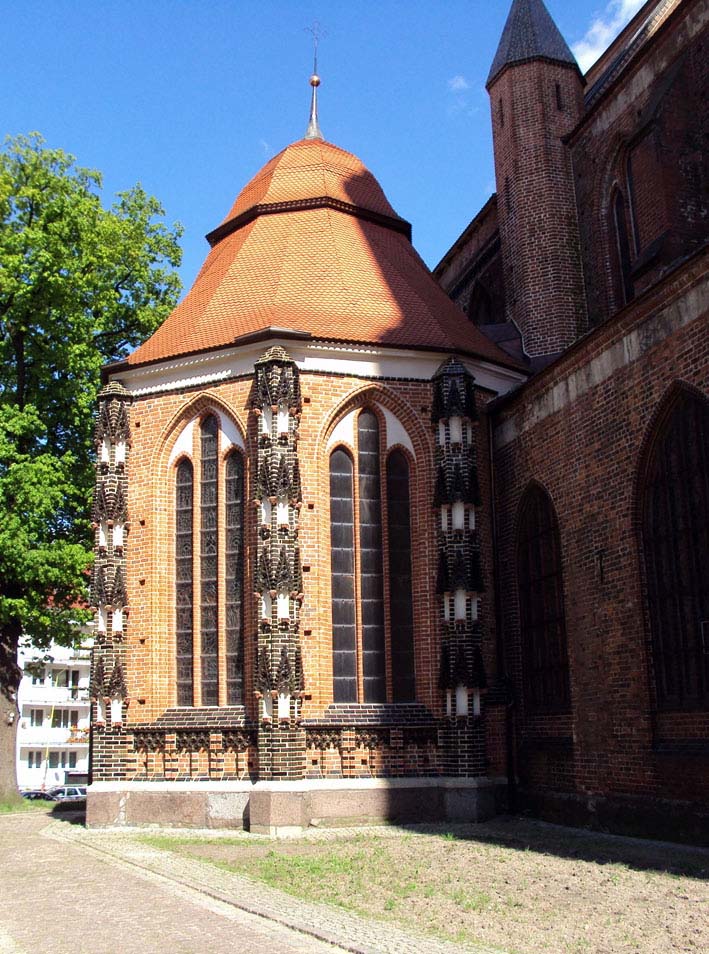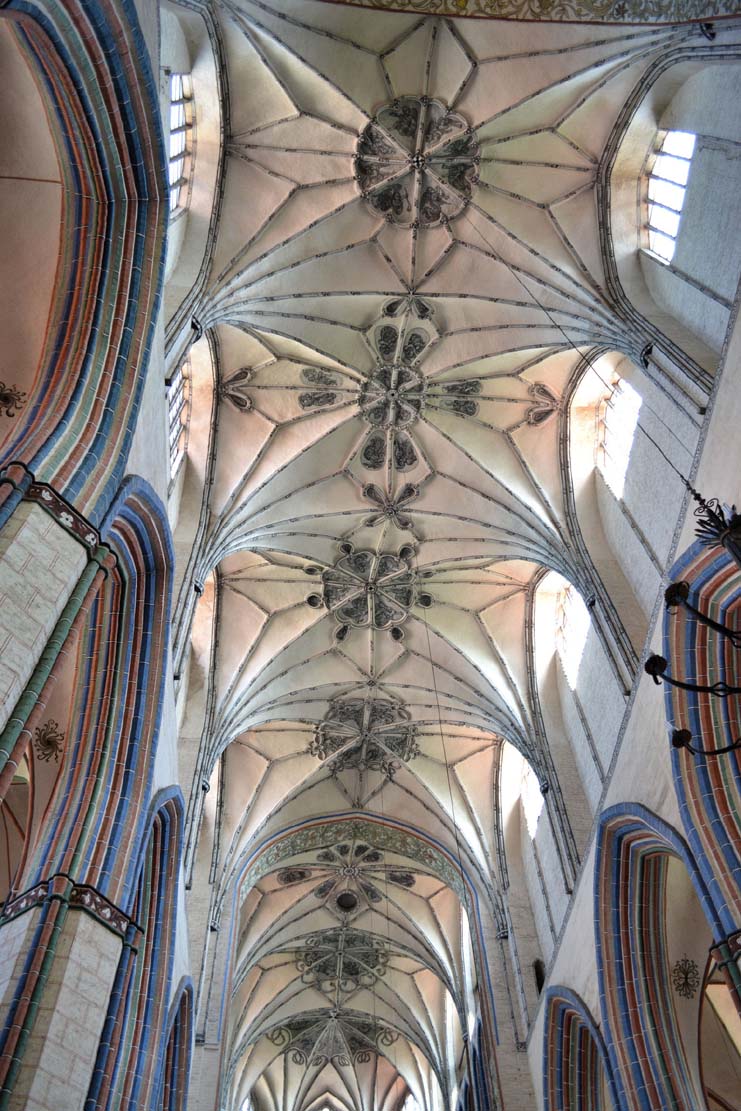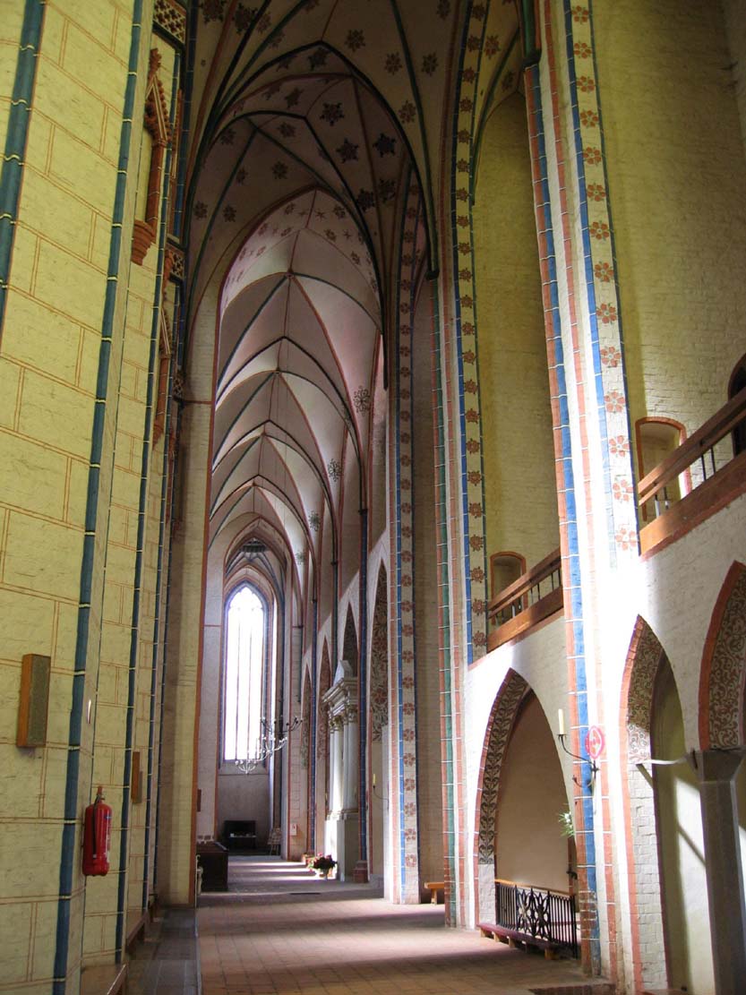History
The construction of the main parish church of Stargard Szczeciński began at the end of the 13th century on the site of an earlier, small, probably wooden temple. The impulse to start work could be the re-foundation of the town in 1292. The works lasted until around 1310, and as a result, a monumental, hall-type, towerless building with the chancel was erected, probably founded under the influence of the Kolobrzeg collegiate church, modeled on the parish church of Greifswald. The oldest information about it appeared in 1324, when the townsman of Stargard, Jakub Pagelow, founded an altar.
However, not even a century passed when wealthy burghers wanted to give the church an even more representative shape. It could have been related by constant competition with nearby Szczecin, where the construction of a monumental and innovative church of St. Jacob started a bit earlier. In Stargard, it must have been felt as a challenge, and therefore, around 1380, the expansion has been made to more impressive forms. The builder could be Henry Brunsberg, an outstanding architect of the late Gothic, although there are no source mentions on this subject, and the assumptions about his participation in the construction are based on a comparative analysis with his other works. At that time, a new chancel was created with an ambulatory, a chapels wreath, and a western massif with two towers (the south one has never been finished). The central nave around the mid-fifteenth century was raised, thanks to which the church obtained the shape of the basilica. A sacristy on the south side was added as well as an octagonal chapel of St. Mary on the north side. During the sixteenth and seventeenth centuries, only renovation works were carried out.
The great fire of the town in 1635 brought serious damages to the church. The roofs of the chancel, naves and towers were burnt then, the vaults of the nave collapsed, the vaults of the side aisles, the crowning of the south tower and the gable between the towers were damaged. Almost all medieval interior furnishings were burned. Reconstruction started in 1639 lasted 25 years, and as a result, the church received baroque equipment. In 1723, a new finial of the northern tower was established and new gables of the façade and the southern tower were built. Then, in 1741, a new vault was installed in St. Mary’s Chapel. Subsequent renovations and changes aimed at restoring the Gothic interior were carried out in the 19th and early 20th centuries. The first not very successful renovation took place in the years 1819-1824. In the years 1901-1911, architect Deneke, after thorough architectural research, carried out a Gothic reconstruction of the temple, recreating the previously removed details, as well as the original colors of the interior.
In 1945, during the city fights, St. Mary’s church was partially destroyed. Burned roofs and the helmet of the northern tower, the vaults and the upper parts of the walls cracked, and the interior was devastated. The damaged building was secured in 1946-1948 and rebuilt until 1957. Another renovation took place in 1977-1980.
Architecture
The church built at the turn of the 14th and 15th centuries received the shape of a two-tower, four-bay basilica with central nave and two aisles, with a chancel on the eastern side surrounded by an ambulatory. The building gained enormous dimensions: a length of over 77 meters, a width of 37 meters, a height of 39 meters, and the height of the north tower is 53 meters. The chancel in the east was pentagonally ended and it was surrounded, in addition to the ambulatory, with a wreath of chapels. Additionally, on the south side, at the two western bays of the chancel, a two-bay and two-story sacristy with a chapel on the first floor was placed. On the opposite side, the octagonal St. Mary’s Chapel was founded at the beginning of the 15th century. Stair turrets were placed at the nave from the north-east and south-east, and chapels between the buttresses of the aisles.
The western façade has a monumental, two tower form. Its lower floor forms a massive solid wall and is divided by three portals. The main portal and north portal located in the center of the facade are pointed, with wide, moulded frames. The southern portal has a unique form, unmatched in Western Pomerania, with arches of archivolt shaped from parallel, zigzag-like broken tracery. Above the central portal, there is a large, ogival eight-light window with two-light blendes on the sides, one of which with a gable (the other, like the southern tower, was not completed or was destroyed by fire). The impressive two-tower west massif introduced a new type of blendes to the Pomeranian architecture, called “Stargard” blende. They have an impressive size of over 20 meters high and 3.3 meters wide, and their special feature is the use of full arches in the lower parts and closing from the top with large, circular fields. After the collegiate church in Stargard, such blendes were used, among others, in churches in Chociwel, Gryfice, Drawsko, St. James in Szczecin or St Mary’s in Pasewalk, and with time also in secular architecture.
In the nave a three-storey building was created with: chapels, parts of side aisles and the central nave, separated by uniform mono-pitched roofs and topped with a gable roof. In the eastern part of the church, two levels were created: the lower one, consisting of chapels plus an ambulatory, and the upper one with the main nave of the choir. It is worth noting that the lower storey of the presbytery part corresponds to the height of two storeys at the main corpus. The St. Mary Chapel on the northern side of the ambulatory in the form of the octagon covered with a steller vault and separate roof, received the almost independent, most impressive shape, designed on the model of English, early Gothic cathedral chapter houses.
The buttresses of the church were put into the interior, and in the spaces thus created, two-storey chapels were placed, open to the ambulatory and side aisles with ogival arcades and covered with separate vaults. Much higher upper chapels were connected by passages pierced in the thickness of buttresses. These passages have their miniature vaults, which characterizes them as small interiors, and not just openings in the wall. The central nave, chancel, undertower porches, some chapels of the ambulatory and St. Mary’s Chapel were covered with stellar vaults (in the latter a nine-pointed star was used). The aisles and most of the chapels at the aisles and ambulatory were crowned with cross-rib vaults, while the ambulatory and sacristy were covered with triangular bays with three ribs.
The division into aisles in the nave was ensured by octagonal pillars with bundles of cylindrical shafts with cup-shaped capitals, as well as half-pillars from the east and west. In the ambulatory, the octagonal pillars were decorated with chapel recesses, hollowed in each side, mounted on moulded consoles, topped with gables, with decorations in the form of crockets and fleurons. The octagonal pillars were crowned with wide impost bands and carried a richly moulded arcades over which there was a frieze made with a motif of open-work quatrefoils and a high belt of triforium with pointed arcades. Even higher, just below the vault, there were deep arcades with windows, connected by passages in the thickness of the wall. Ambulatory in the Stargard church is therefore an exceptional building, going beyond popular schemes in the churches of this region.
The windows part in the nave was slightly reduced in relation to the richer chancel. There are also deep niches at the walls with a porch pierced in wall-mounted pillars, but there is no triforium, which means that the window storey is much higher. The interior of the church is impressive by its size and brightness, although the hidden windows of the side chapels give indirect light. Strong and direct light falls through the upper windows, brightening the vault zone and changing it into a line system.
St. Mary’s Church in Stargard belongs to the group of the greatest works of the medieval architecture of Pomerania, and its rank significantly grows beyond the local environment. For half a century since its completion, it was a source of inspiration and the subject of imitation, but in no other of the buildings created under its influence was not repeated all the richness and variety of forms (eg St. John’s church in Stargard, St. Mary’s church in Chojna, St. Peter and Paul in Szczecin, church in Chociwel). At present, it still performs liturgical functions as a Catholic temple.
In addition to its impressive block, the church attracts attention both from the inside and outside with numerous, rich architectural details: friezes, gables, cornices. Three western portals have been preserved in the ground floor of the facade, and on the western facade of the northern tower you can see a foundation plaque from the 15th century with a depiction of the Virgin Mary and a kneeling founder holding a model of the church. It is also worth paying attention to the external façades with numerous blendes from the west side and the exceptionally richly decorated pilaster strips of the ambulatory and St. Mary’s Chapel. Early modern and modern reconstructions are the vaults of the central nave, porch under the tower, St. Mary’s Chapel and sacristy. The inter-tower gable, the gable of the south tower and the cupola of the north tower are also early modern.
Little survived from the rich medieval paintings of the church interior. Only fragments of the polychrome from the 15th century are visible in the chapel on the eastern side of the ambulatory (Mildenitz Chapel) and in the sacristy. Perhaps the Gothic paintings also decorate the vault of the chapel on the south side of the aisle. The remaining painting decor visible today in the form of painted squares was correctly reconstructed at the beginning of the 20th century, based on the relics of the surviving pillars. In the baroque style are only the polychromes on the vault of the central nave, which was rebuilt in the mid-17th century, and the polychromes on the arcade of the chancel arch, organ gallery and some side chapels.
bibliography:
Architektura gotycka w Polsce, red. M.Arszyński, T.Mroczko, Warszawa 1995.
Jarzewicz J., Architektura średniowieczna Pomorza Zachodniego, Poznań 2019.
Kalita-Skwirzyńska K., Stargard Szczeciński, Warszawa 1983.
Pilch J., Kowalski S., Leksykon zabytków Pomorza Zachodniego i ziemi lubuskiej, Warszawa 2012.
Walczak M., Kościoły gotyckie w Polsce, Kraków 2015.

