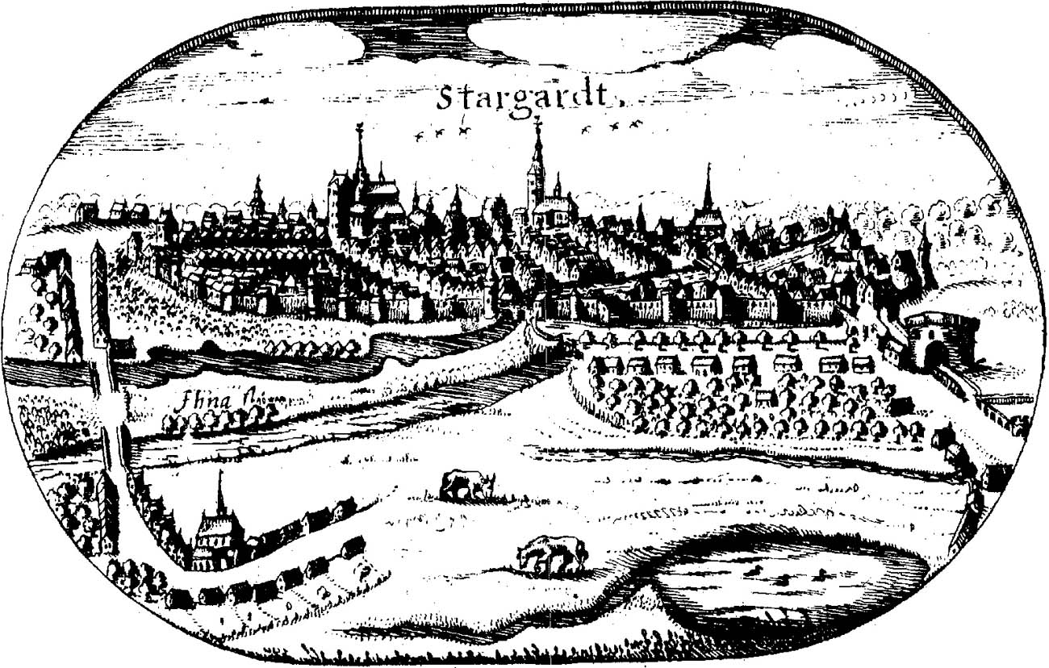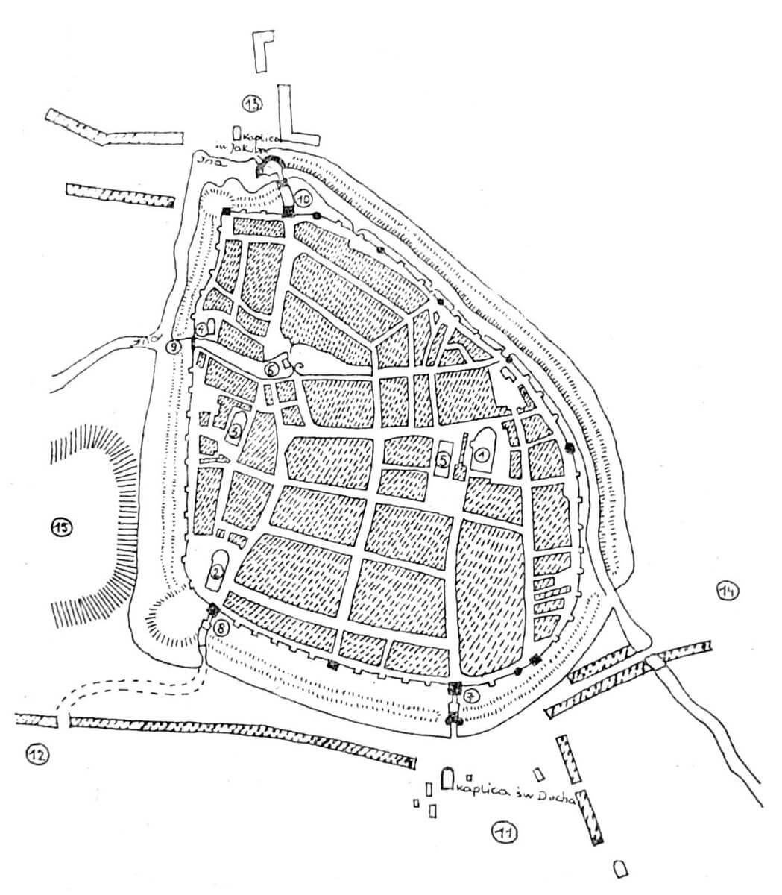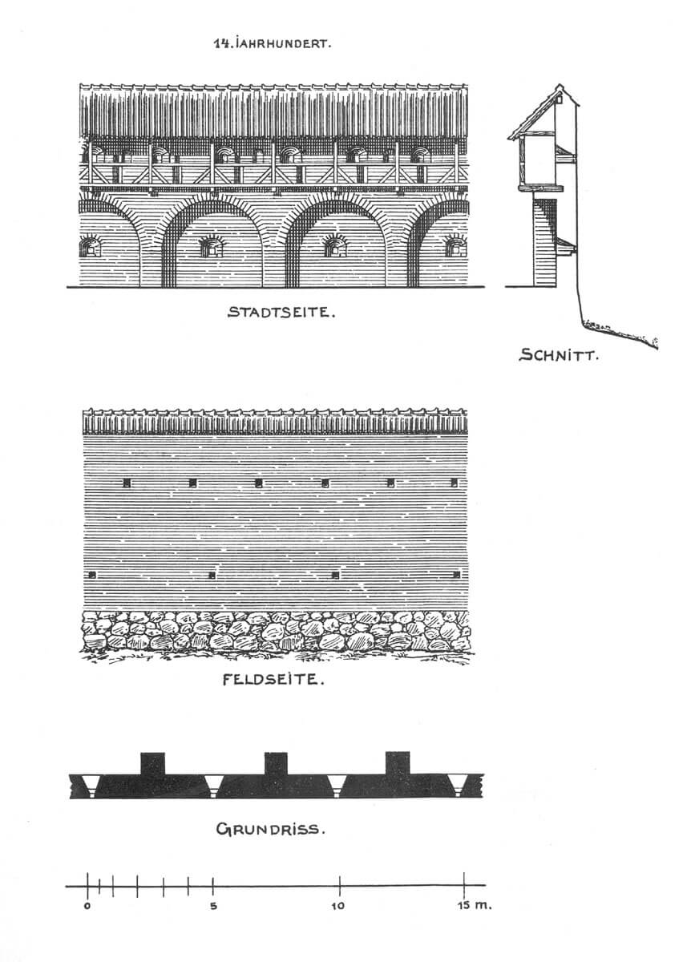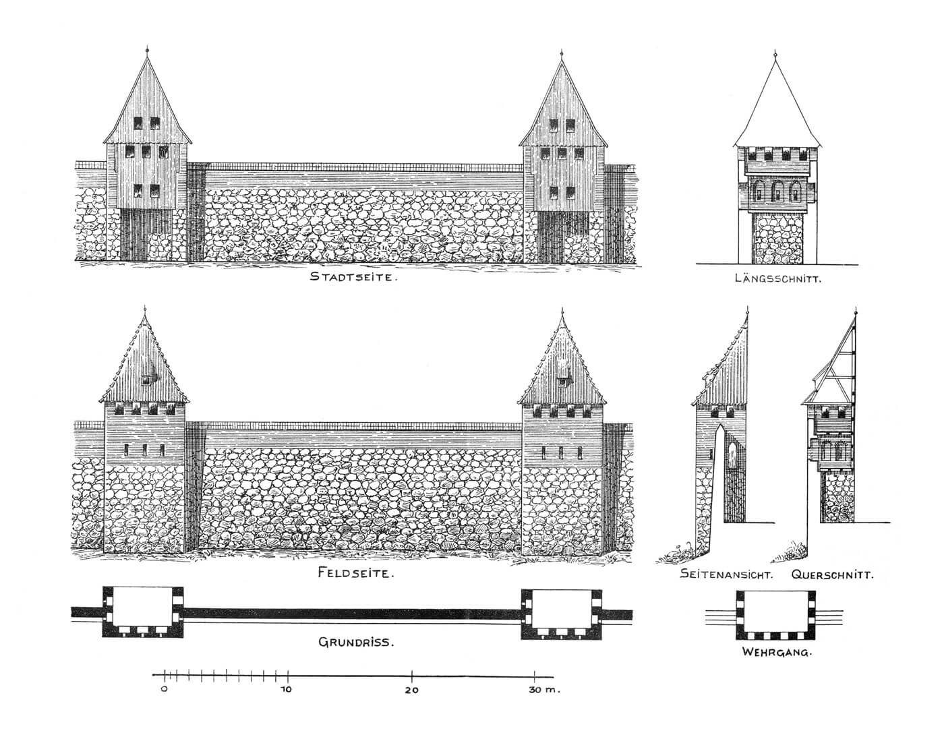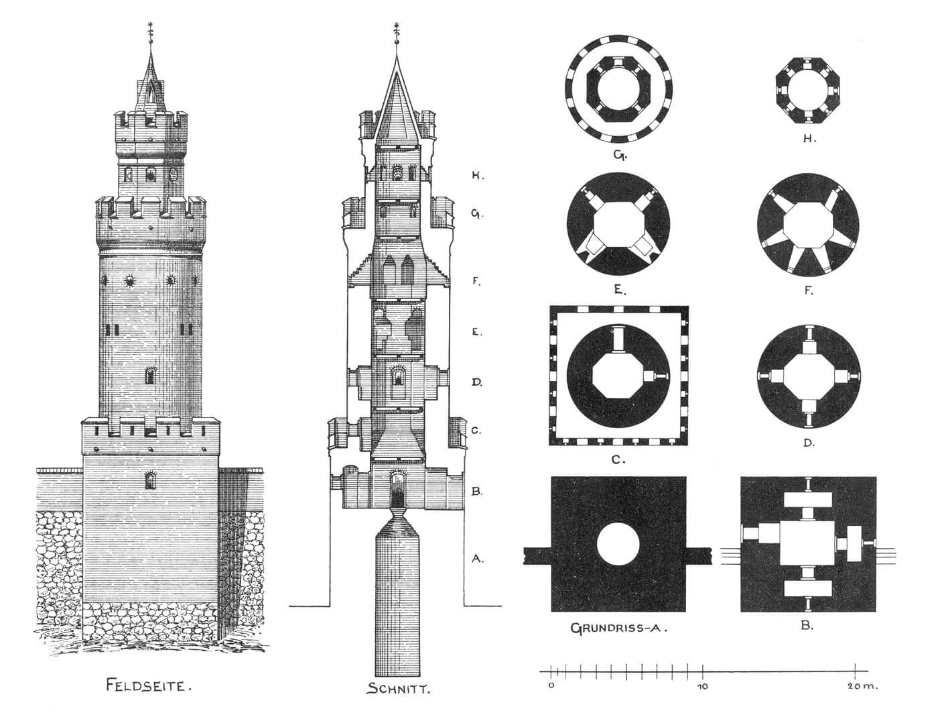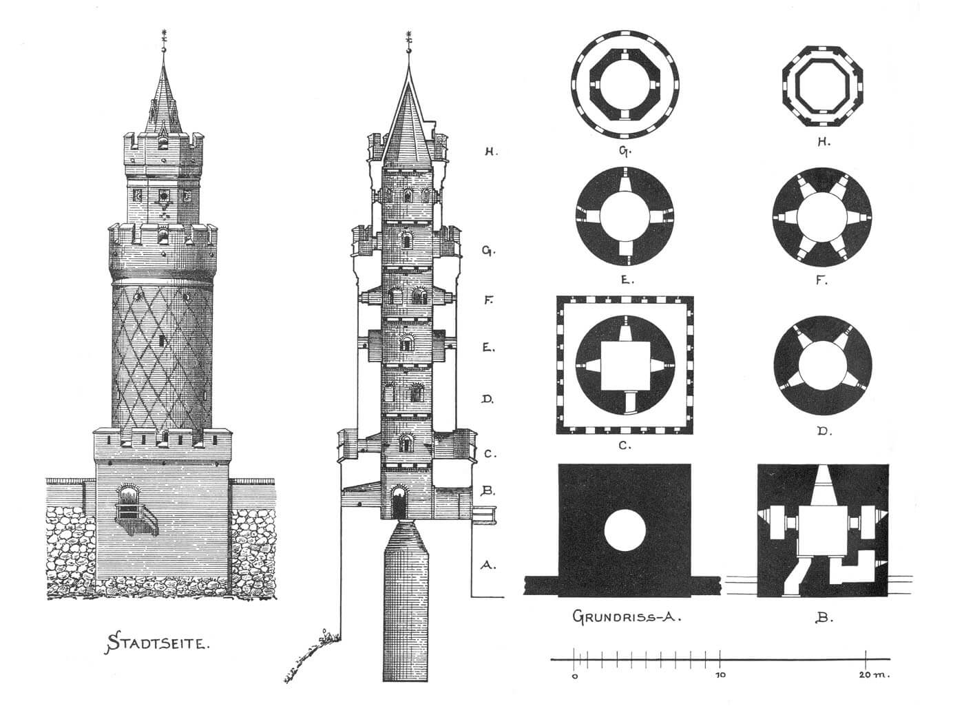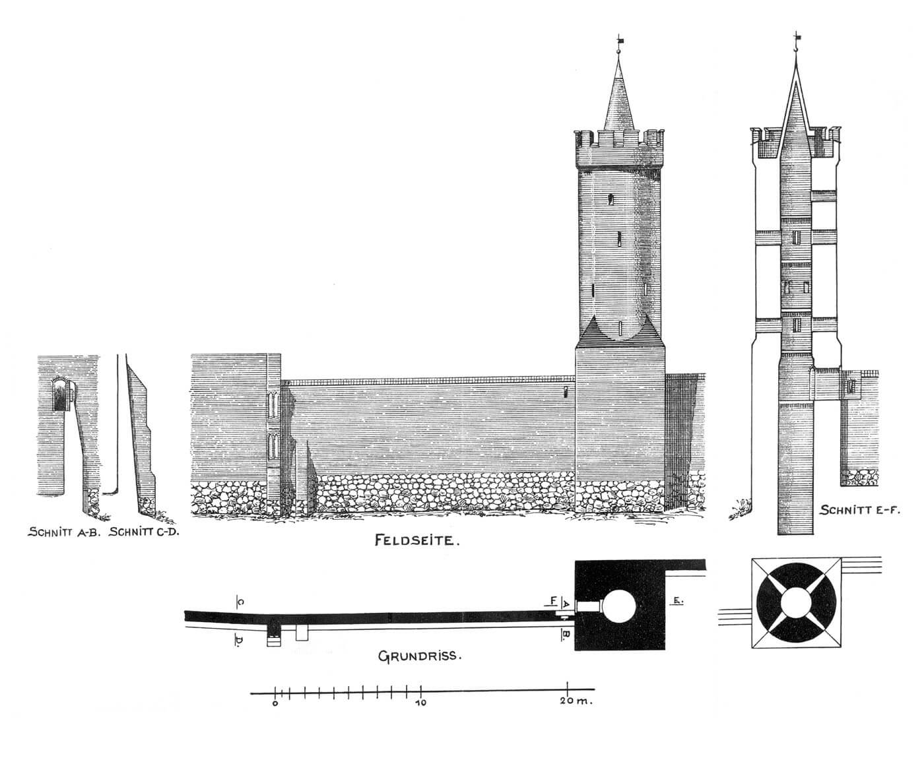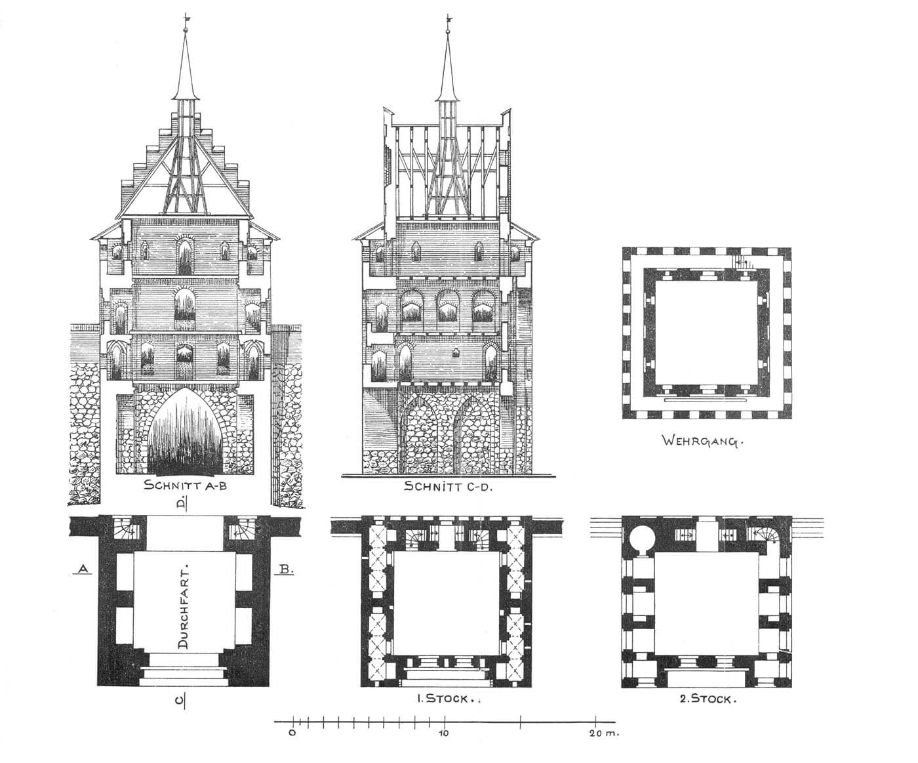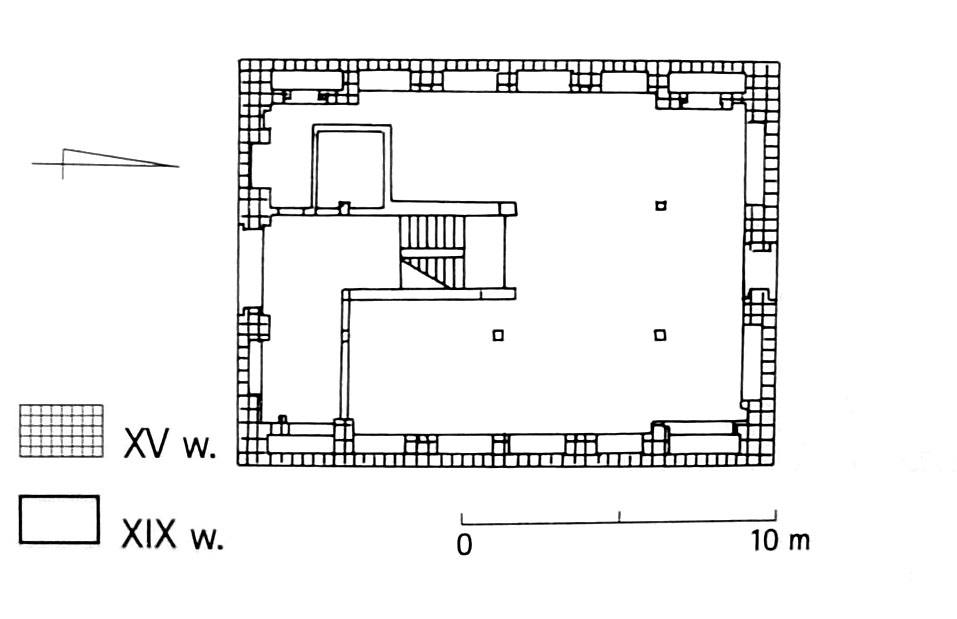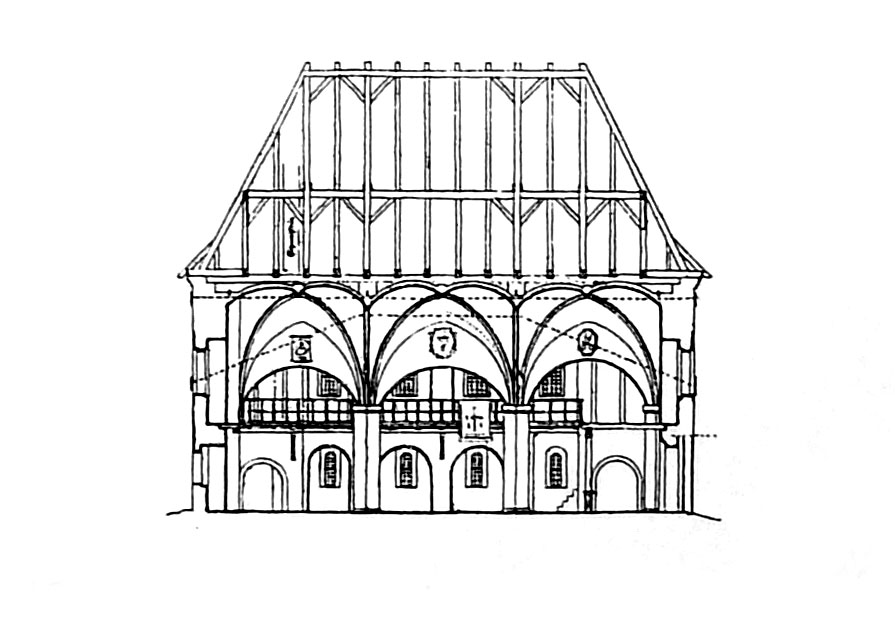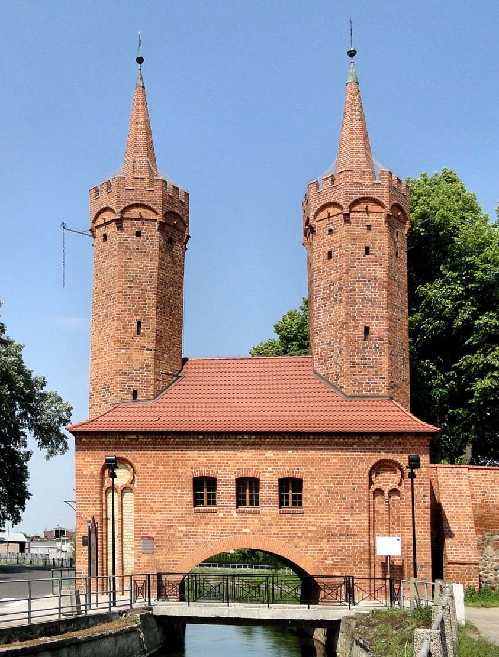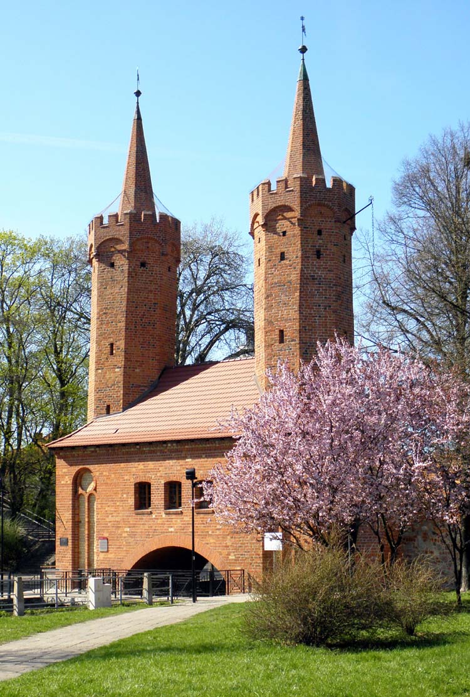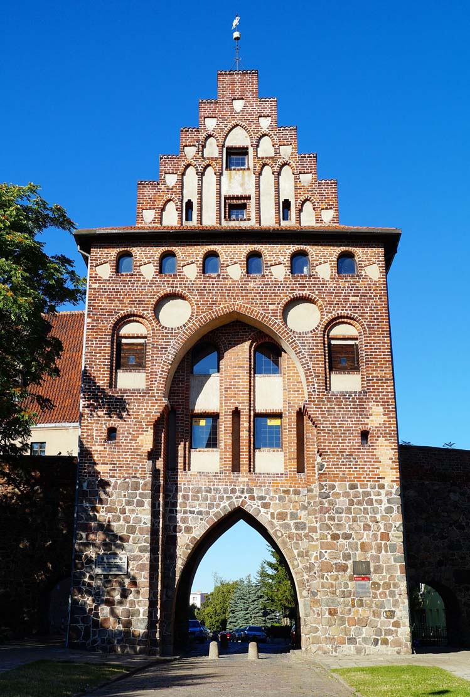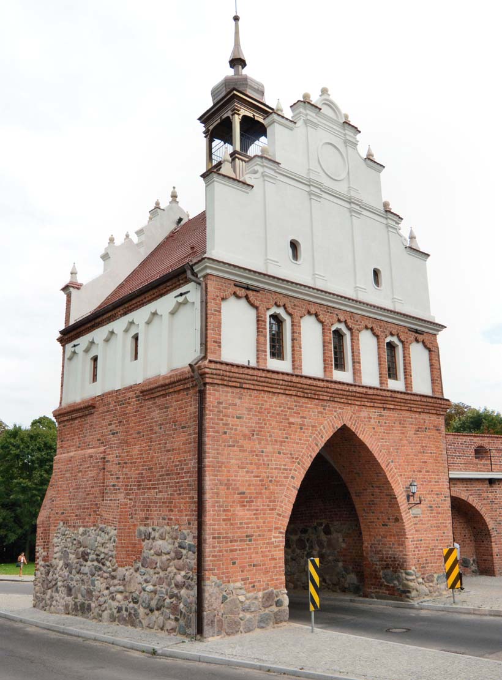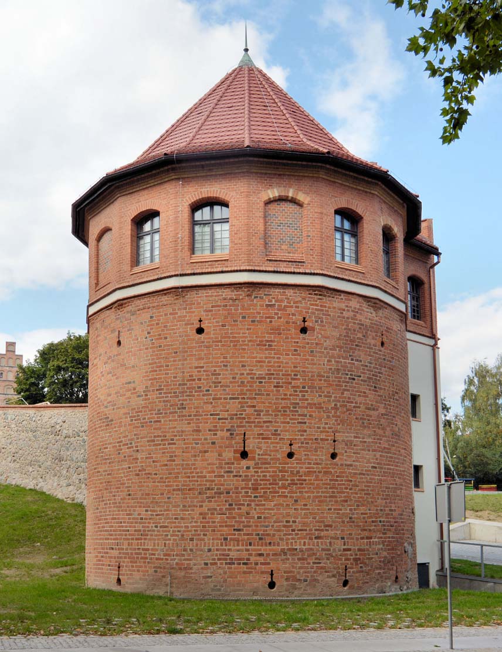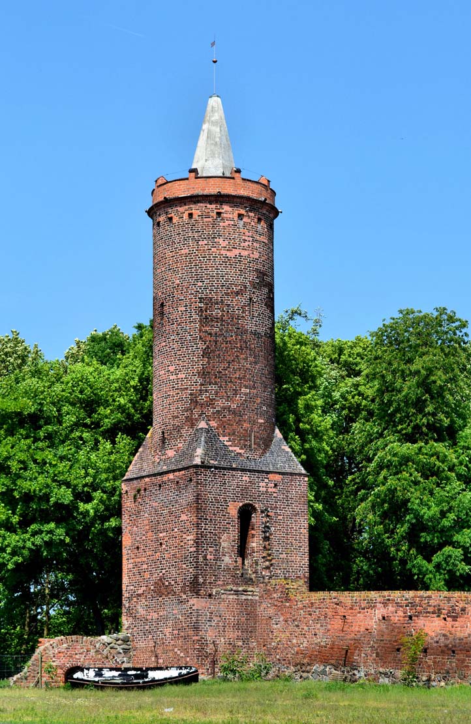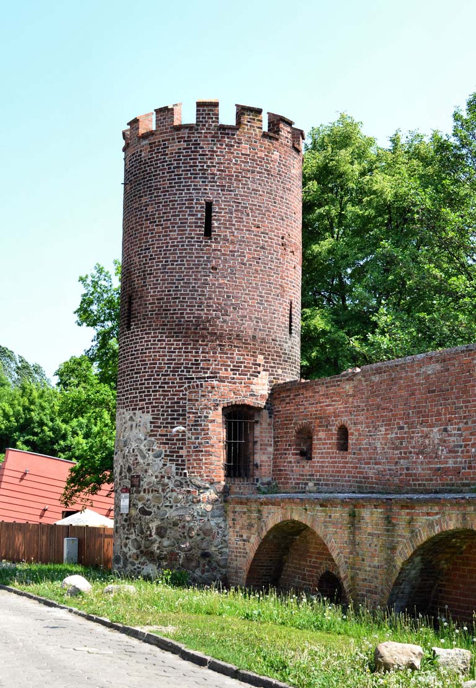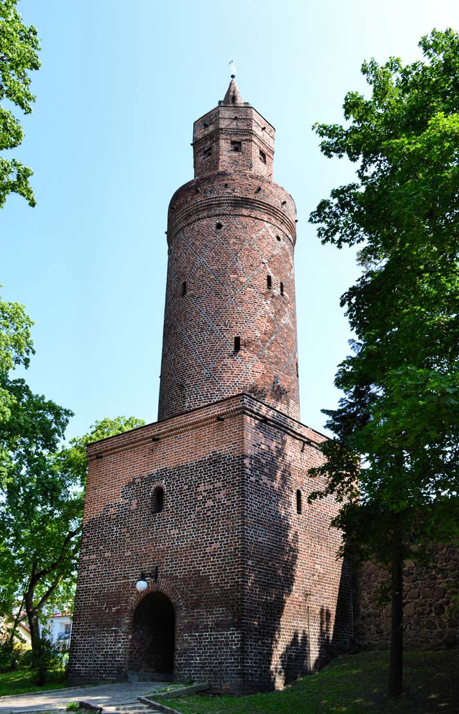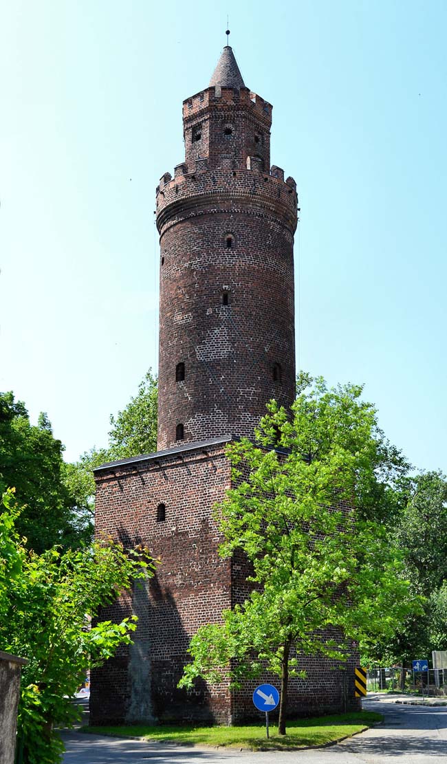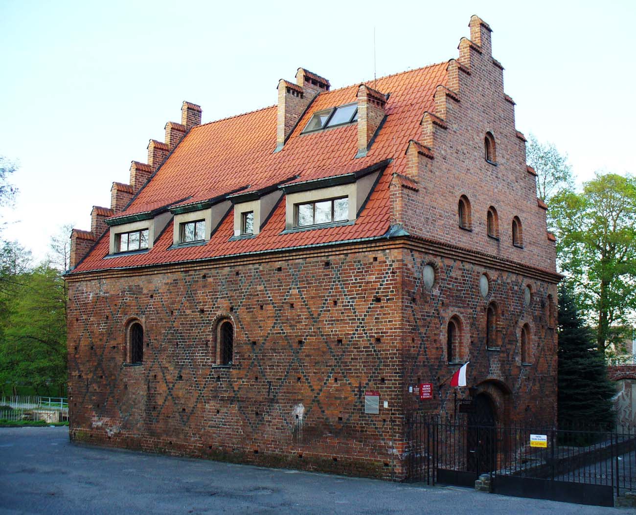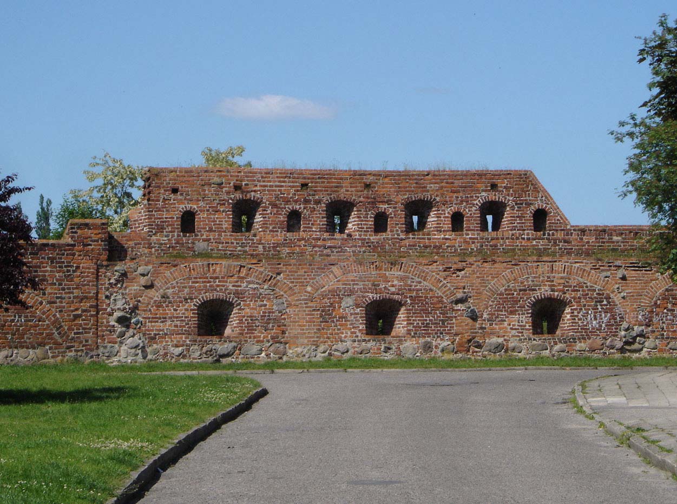History
From the 10th century, a Pomeranian hillfort was located here, mentioned in documents in 1140 and 1186, and next to it a trade and craft settlement, situated at the ferry on the Ina River, where important trade routes from Kamień and Wolin to Wielkopolska crossed, and from Szczecin to the east. In the 13th century, the town belonged to the West Pomeranian Duchy, from 1295 to the Wołogoszcz Duchy, and from 1368 to Słupsk Duchy. Thanks to the extremely favorable geographical position and income from trade, it developed quickly, despite disputes with Goleniów for the right to free navigation. The location at the border of the Wołogoszcz Duchy certainly also influenced the desire to strongly fortify the town.
The construction of Stargard’s timber fortifications began after the town received its town privilege in 1243. Slowly exchange of wooden and earthen fortifications to brick one started in the second half of the 13th century and ended around 1298, when the town defensive walls were recorded for the second time in written sources (the first mention took place three years earlier). This date was related to the dispute between the town and the Augustinian monastery in connection with the inclusion of the monastery buildings within the town walls, and the reason for the conflict was the unwillingness of the monks to participate in the construction costs on the section of the wall adjacent to the monastery buildings. Finally, thanks to the intervention of the Bishop of Kamień and Prince Bogusław IV, the wall was built with a joint effort.
At the turn of the fourteenth and fifteenth centuries, due to the increase of the political significance of the town, its economic development, the threat from Brandenburg and the introduction of firearms, the old walls required modernization. These works probably lasted throughout the entire fifteenth century and the beginning of the sixteenth century. The walls were raised with a brick superstructure and some sections were completely rebuilt. Within the fortifications, new towers were erected, and the town gates were transformed and expanded to include foregates. A town arsenal was also built in which weapons for defenders were stored. At that time, the town had 50 horsemen and 200 foot soldiers, and had siege machines, cannons and numerous small arms. As a result, in the 16th century Stargard belonged to the best fortified cities in the Pomeranian Duchy.
The period of prosperity was interrupted by the Thirty Years’ War, when in 1635 Stargard, defended by the Swedish garrison, was assaulted, burned, and the population murdered (hence the name of the Red Sea Tower). Not only residential buildings but also fortifications were destroyed than. In the 18th century the walls lost their defensive value, which led to the demolition of more than half of the walls circuit. In 1842 the St. John’s Gate was demolished, in 1869 several half towers were destroyed, and in 1871 the Blacksmith’s Tower. Unfortunately, the Second World War contributed to additional damages, after which intensive renovation work was carried out since 1957.
Architecture
The town was situated on the western bank of the Ina River, in one of its small meanders. The length of the fortification ring of Stargard Szczeciński, erected on an oval plan with a narrowing on the north-eastern side, was 2,260 meters. This elongated narrowing resulted from the desire to include a Slavic stronghold with the boroughs situated on a river island within the fortifications.
The walls were up to 2 meters thick, initially about 6 meters high, and when raised in the 15th century, about 8 meters high or slightly above that size in some places. Wall was topped with a timber defensive porch providing access to a row of loop holes, while the original form of the top of the walls remains unknown. After the reconstruction in the fifteenth century, the walls were equipped from the town side with semicircular arcades supporting raised wall-walk porches. In front of them, as an outer defense zone, an earth rampart with palisade was erected and a double moat was dug (behind and in front of the earth rampart), which role was played on the eastern side by the Ina River flowing in close distance. The swampy depression between the Mill Gate and Kalkenberg Hill could also have a defensive significance.
At first, at the end of the 13th century, the town fortifications were strengthened by 39 four-sided half- towers and probably 2 closed towers. As a result of the expansion from the 15th century, the town was already reinforced with 45 four-sided, three-story half-towers and 9 closed towers of various forms, located every 30-35 meters, i.e. at a distance of an effective crossbow shot. Among them were multi-stage, cylindrical towers based on a square base, e.g. the Weavers Tower, Whitehead Tower, Red Sea Tower and fully cylindrical towers, e.g. the Prisoners Tower. Typical simple half-towers were covered with gable roofs, although it is uncertain whether from the very beginning. It protruded strongly in front of the face of the wall to allow flanking fire. Half towers had three floors, with the entrances leading directly to the second floor from the level of the wall-walk. The lowest floors were used as weapon and ammunition storages, while the highest ones were the effective defense platforms.
The highest and the most complicated form among the full towers was obtained by the Red Sea Tower reaching up to 34 meters in height. It was built in the second half of the fifteenth century as a three-stage tower, founded on a square base, with a cylindrical central part decorated with diamonds from glazed bricks and an octagonal upper part topped with a brick pyramid with small bay windows. Three defensive platforms were crowned with battlement and eight internal levels were connected by ladders. Each of them had a different spacing between slit and circular loop holes, which formed a checkerboard pattern. In the basement there was a prison dungeon to which led a round hole in the floor of the upper floor. The latter led out entrance from the outside, and a wide platform for guns was placed in the niche from the field side.
Among the rest of the full towers, the two-stage building was Whitehead Tower built on older foundations around 1400. The two-story base of the building was built on a square plan. From it rose a cylindrical part, ended with a conical, ceramic dome, giving the tower a total height of 30 meters. The cylindrical part of the tower was originally topped with a battlement, while the communications in the total six-story interior were solved by means of ladders. The Prisoners Tower was about 13 meters high. Up to about 3-5 meters it was made of stone, and higher of bricks. It had four storeys on a circular plan, a crenellated finial with a pyramidal roof and facades pierced with slit openings. The Weavers Tower was higher, about 23 meters high, three-stage, square at the bottom, cylindrical above and then octagonal, topped with a brick pyramid with small projections. All three parts were protected by crenellation, while the elevations were decorated with zendrówka patterns and pierced with arrowslits. The Butchers and Blacksmiths towers had the cylindrical forms, were crowned with crenellation and brick pyramids.
Four gates led to the town: from the west the Pyrzyce Gate, from the north the Mill Gate also called the Port or Water Gate, from the east the Rampart Gate and from the north – west the St. John’s Gate also called the Szczecin Gate. In addition, there were four wicket gates within the walls in the form of small passages called the gates: Green (Water), Butchery and Augustinian. The fourth wicket of an unknown name was near the arsenal. The original appearance of the gates from the end of the 13th century is unknown, as they were significantly transformed in the 15th century. From the first stage of construction only the lower part of the Pyrzyce Gate has survived, therefore it can be assumed that originally they were simple four-sided towers with passages in the ground floor. Land gates were strengthened in the 15th century with foregates.
The foregate of the Pyrzyce Gate received around 1439 the form of two low towers protruding into the foreground by a neck, connected with a vaulted passage closed by a drawbridge. The inner gate was founded on a square plan measuring 11.3 x 11.4 meters, it had four floors topped with gables from the foregate and the town sides. The fourth floor was originally ended with a defensive porch, and the pointed passage was protected by a portcullis, moved along a guide in a pointed arched niche. In the interior of each upper floor there were single-space rooms covered with timber ceilings. These rooms were surrounded by porches covered with cross vaults with shooting niches. Access to the upper floors led from the town side, by stairs embedded in the thickness of the wall. Decorativeness was also not forgotten, covering the two main facades with circular and semicircular blendes in which loop holes were placed. Between them were heraldic shields, and above the already mentioned decorative, gothic, stepped gables.
The Rampart Gate was built in 1430 and had the most extensive foregate. It consisted of the barbican, extended towards the earth ramparts, the gatehouse of the outer gate and the tower of the inner gate. The barbican was founded on a semicircular plan and equipped with a drawbridge over the Ina River. The internal gate tower was founded on a rectangular plan with dimensions of 10.6 x 11.5 meters with an ogival passage at the ground floor level and an ogival recess above.
A unique construction was the Port Gate, guarding the Mill Channel and a small port. For this reason, it served, besides defensive functions, also the role of a customs chamber, and its importance was demonstrated by placing the gate’s outline in the former Stargard coat of arms. It received two octagonal towers 28 meters high, which protruded above the roof of the main building measuring 14.5 x 6 meters. Above the flow over the riverbed, two small guard windows were created from the outside, and three from the town side. The flow width was about 6 meters. The towers were equipped with loop holes and battlement supported on corbels, dominated by brick helmets in the shape of pyramids.
In the south-eastern part of the town, near the town walls, the arsenal (armoury) building was erected at the end of the 15th century. It was part of the system of medieval fortifications as a warehouse for weapons and ammunition (located on the ground floor), in which also armaments were produced and repaired (on the upper floor). It was built on a rectangular plan with dimensions of 12.3 × 16.5 meters, as a two-storey building, whose walls were decorated with zendrówka bricks laid in diamonds and two stepped gables at shorter facades. The ground floor with two entrances in the shorter sides was left without windows, only the first floor was illuminated by six openings closed with semicircular arches. Vertical communication was provided by stairs in the wall thickness in the south-east corner, illuminated by a single window. Longitudinal walls were divided on both floors by symmetrically spaced recesses closed with semicircular arches. In the shorter walls, one recess was running along the entire height (there was a portal and a small window). Originally, internal buttresses supported wooden ceilings, although the construction of vaults was planned from the beginning (during the construction space was left for vaults). Only after the fire of 1635 two octagonal pillars supporting the rib vaults were introduced, the division into two floors was liquidated, and a timber gallery was created around the walls.
Current state
The length of the fortifications preserved until today is over one kilometer. Many fragments of the old town fortifications have been preserved, which today are an important tourist attraction of the town. These are: the Pyrzyce Gate (it has survived to our times without major modern modifications), the Rampart Gate (only the lower two floors have survived from the original ones), the water Mill Gate, unique in the Poland, the Red Sea Tower, the Weavers Tower and the Whitehead Tower. The best preserved fragment of the wall is the section at the Pyrzyce Gate. Stargard’s arsenal, despite the damages of World War I and II, is a unique building in Pomerania, because none of the towns in this region has survived a medieval building of similar purpose.
bibliography:
Architektura gotycka w Polsce, red. M.Arszyński, T.Mroczko, Warszawa 1995.
Jarzewicz J., Architektura średniowieczna Pomorza Zachodniego, Poznań 2019.
Jurkiewicz J., Miejskie mury obronne w Stargardzie, Stargard Szczeciński 2010.
Kalita-Skwirzyńska K., Stargard Szczeciński, Warszawa 1983.
Lukas E., Średniowieczne mury miejskie na Pomorzu Zachodnim. Poznań 1975.
Pilch J., Kowalski S., Leksykon zabytków Pomorza Zachodniego i ziemi lubuskiej, Warszawa 2012.

