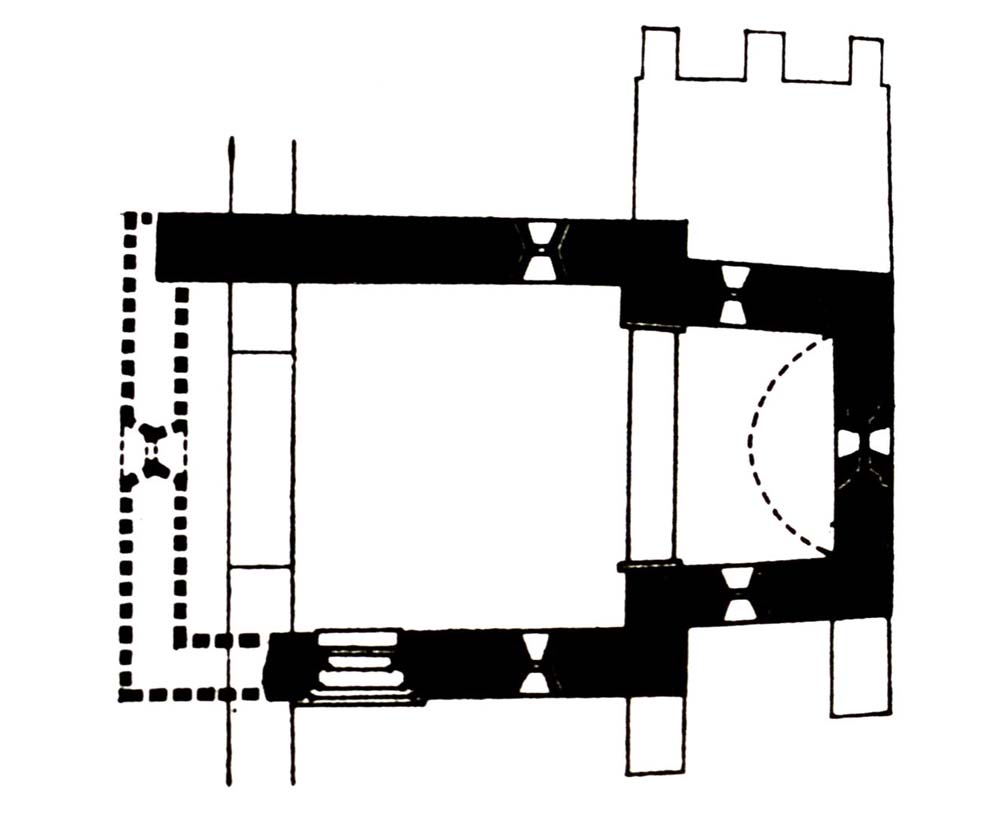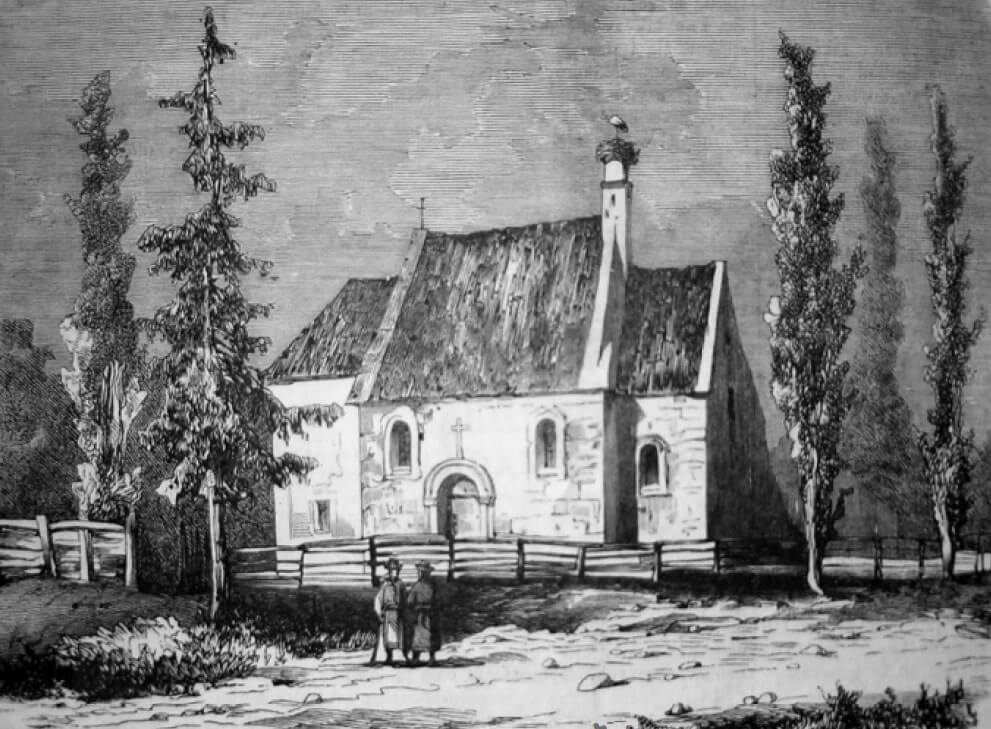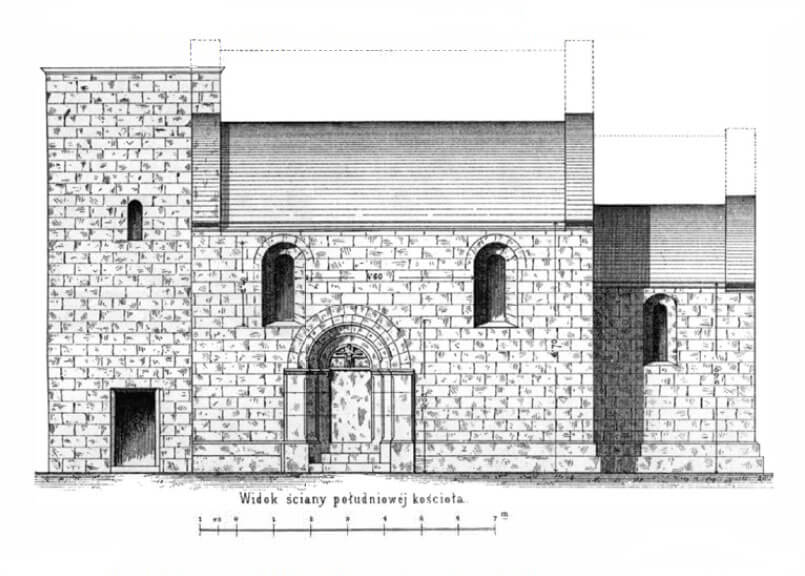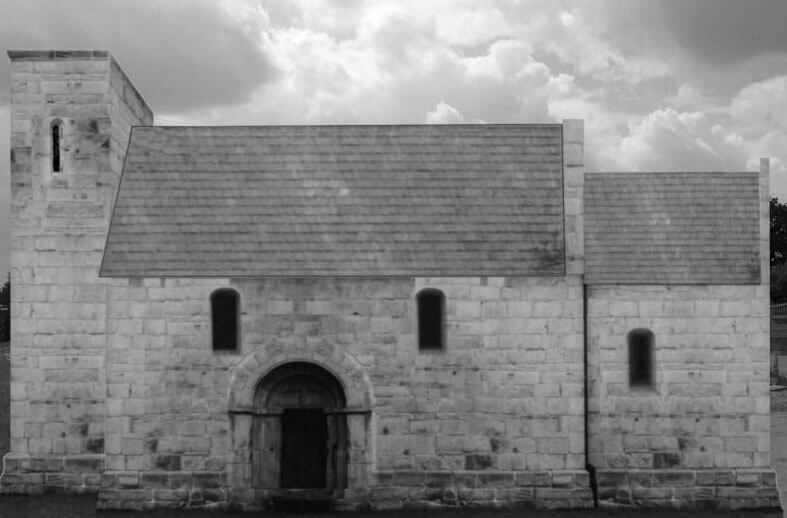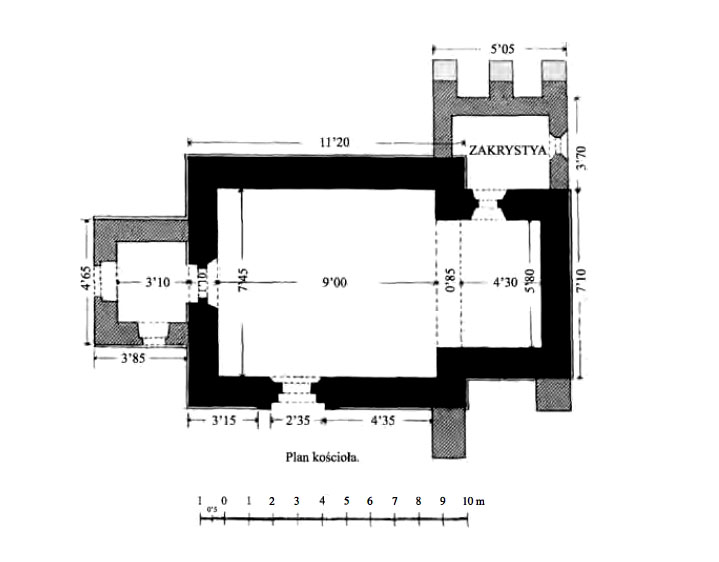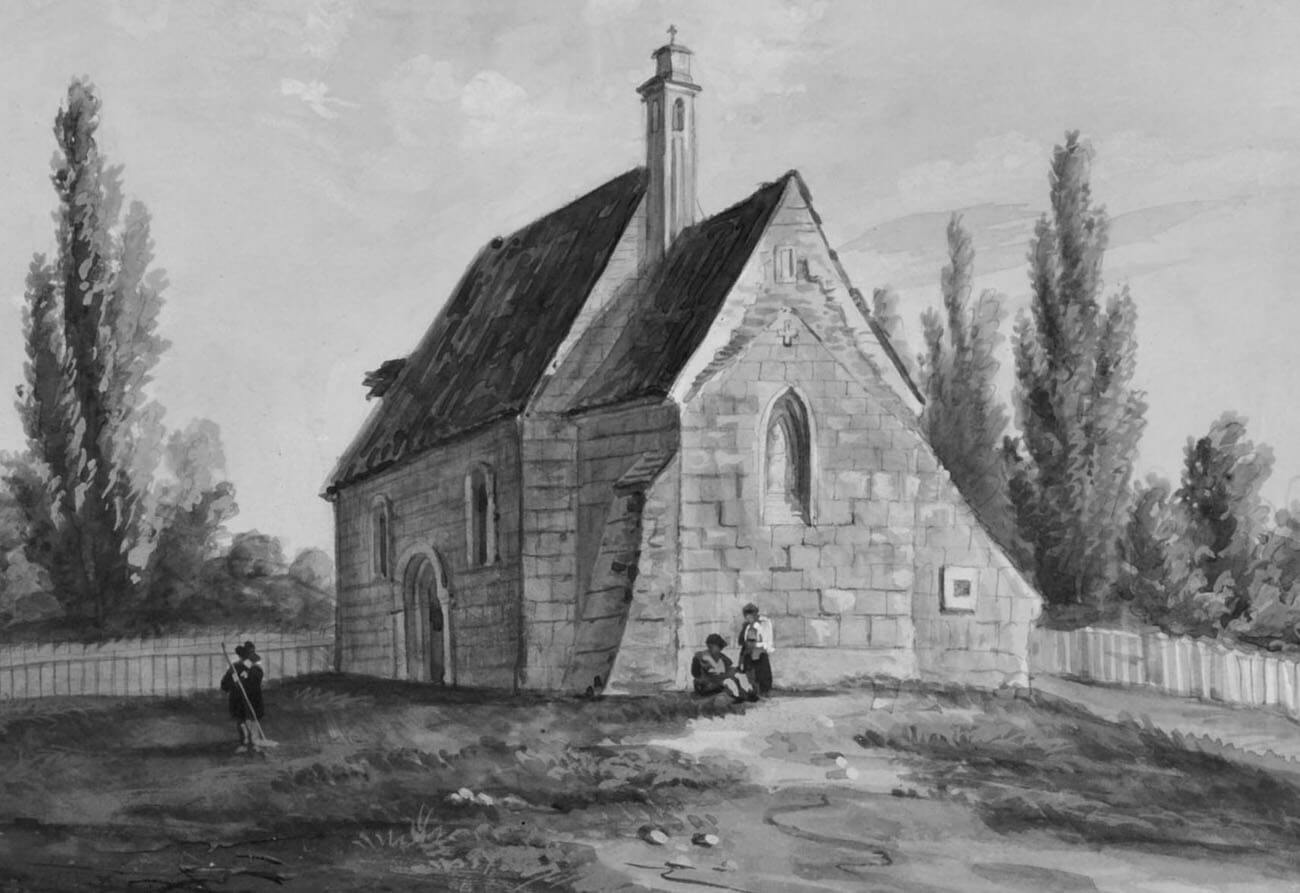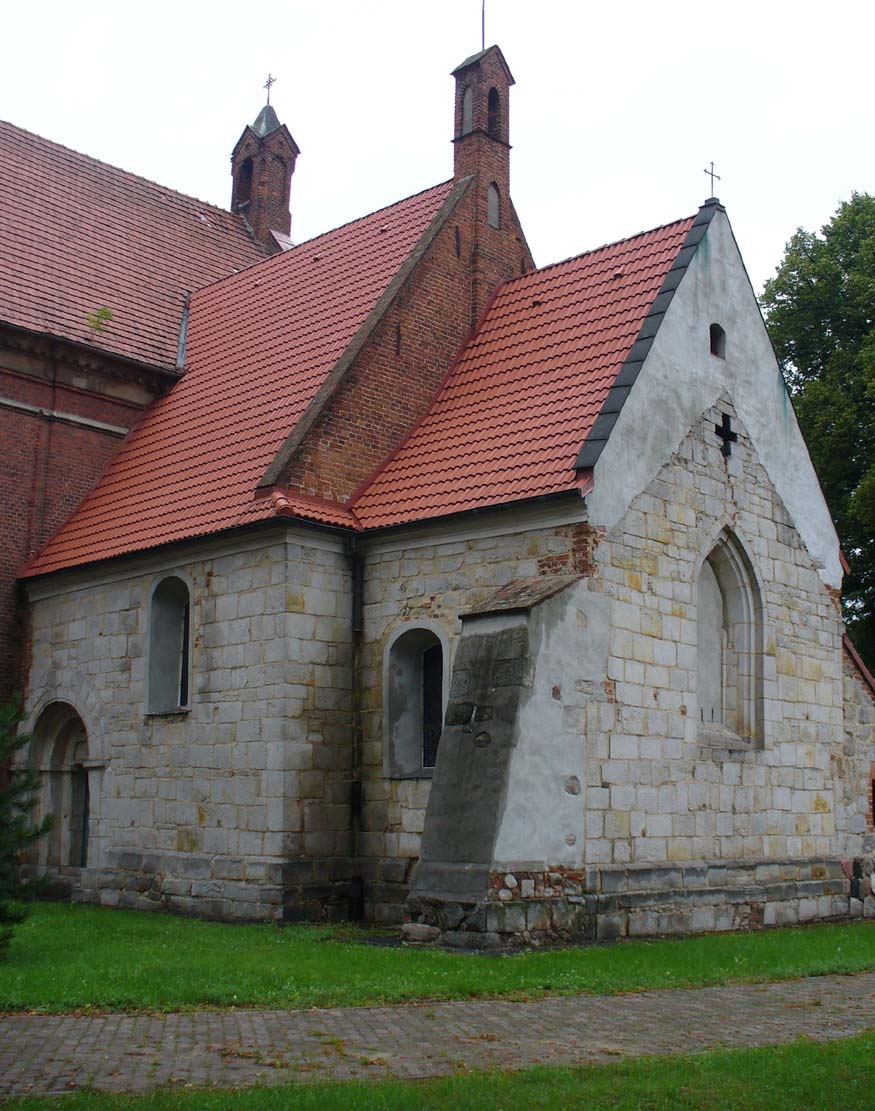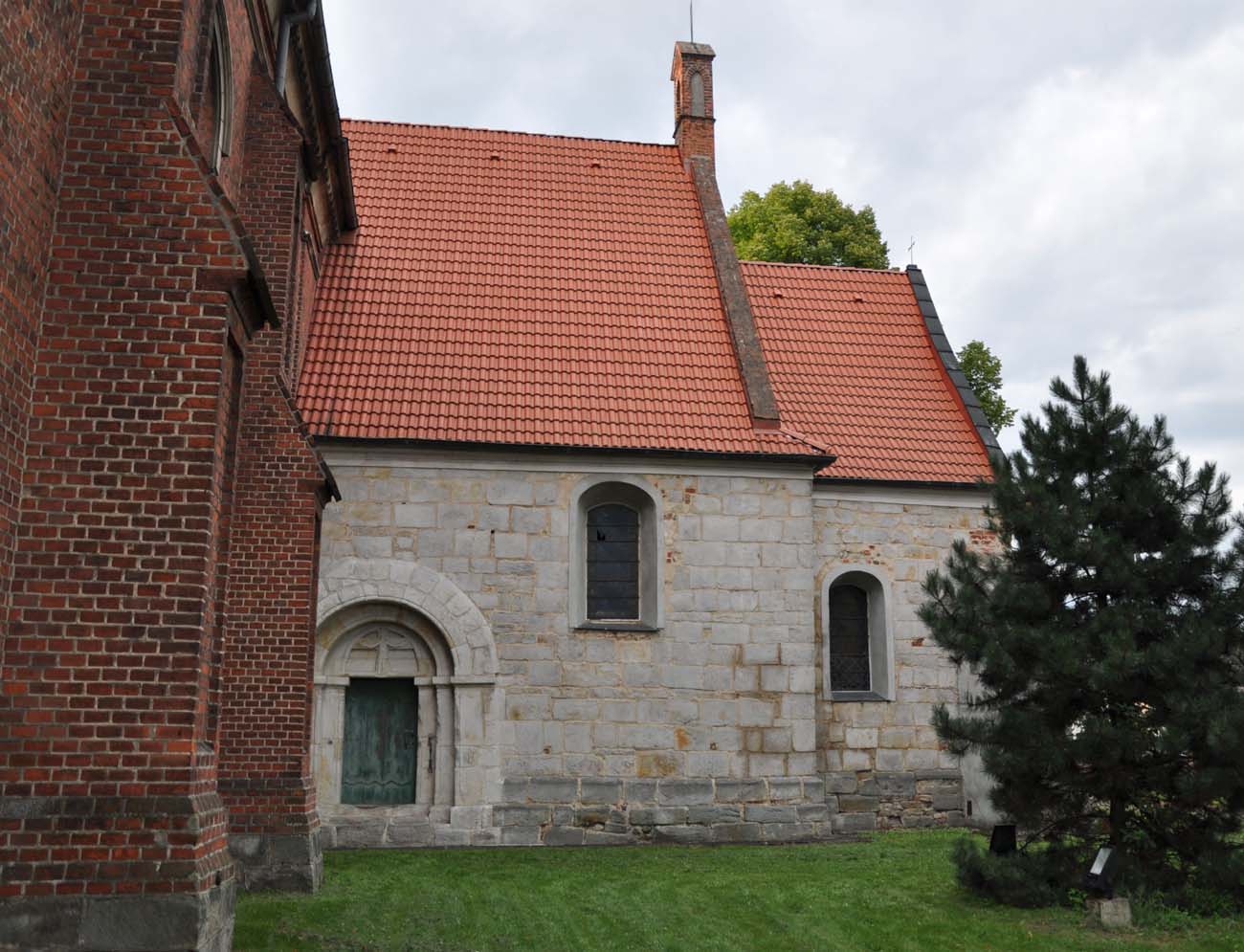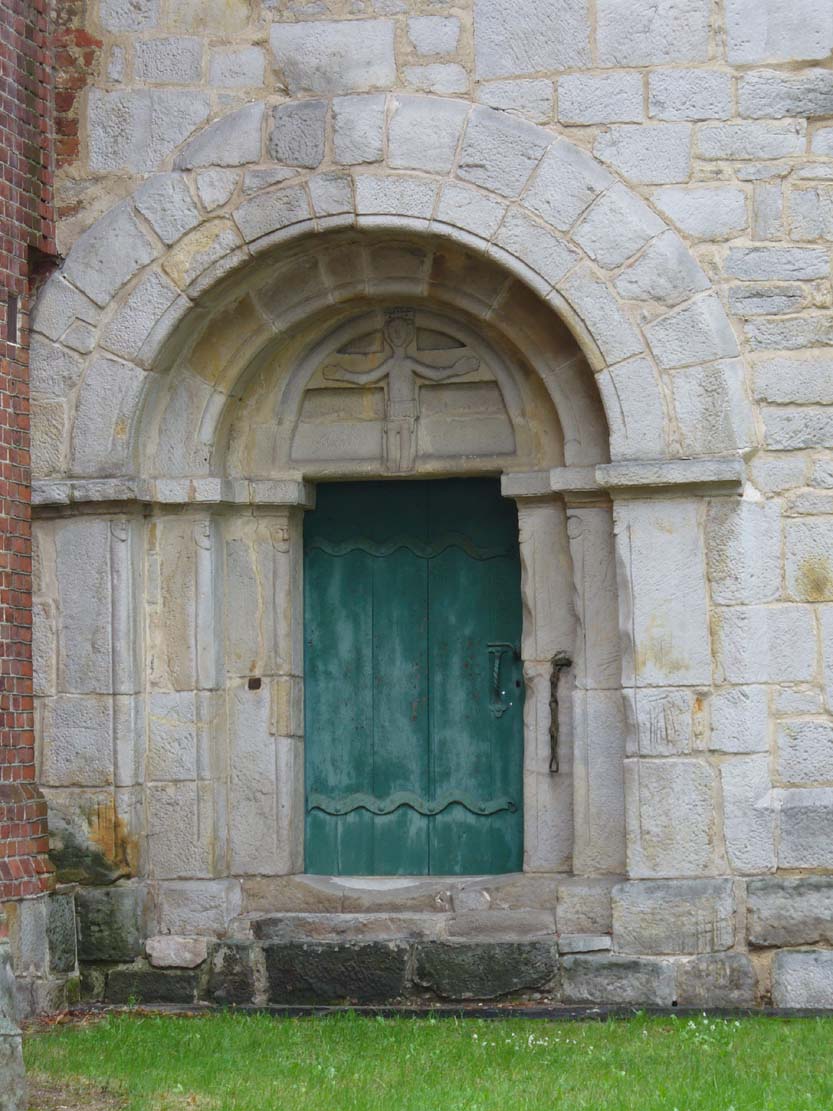History
The romanesque parish church, originally dedicated only to St. Peter, was established at the end of the 12th or early 13th century, when the settlement was an important center, later losing to the new town. The first written references to it come from the middle of the 14th century. According to tradition, it was founded by Piotr Dunin, palatine of prince Bolesław Krzywousty, however, as the church was under royal patronage, the founder was probably the ruler, perhaps Władysław Laskonogi or Władysław Odonic, who ruled the Kalisz land in the first half of the 13th century.
The first records of the building appeared only in the first half of the fourteenth century, namely in 1357 a Konin parish named Wisław was noted. At the end of the 15th or the beginning of the 16th century, the church was rebuilt in late Gothic style. During this period it was also recorded that the Konin church of St. Bartholomew was a branch of the church in the Old Town.
In 1907, the western part of the church was thoughtlessly dismantled to create a new, ugly building. The interior was then covered with frescoes by Eligiusz Niewiadomski. During World War II, the church was plundered, but it avoided major damages. Renovations were carried out in 1981 and 2013.
Architecture
The medieval church was built of large blocks of sandstone laid in regular layers in the opus emplectum technique. It originally consisted of a single-nave (6.9 x 11.2 meters) and a four-sided chancel (4.35 x 5.17 meters). Perhaps on the west side there was a four-sided tower, giving the church a look similar to the romanesque building in Giebło.
From the south, the church was lit by three windows, one in the presbytery and two in the nave. In the eastern wall of the presbytery one window was pierced on the axis, enlarged to an ogival form probably in the fourteenth century. Above it, there was an opening overlooking the attic in the shape of a Greek cross. In the north wall of the presbytery there was a single, small window, later covered by a sacristy. A sundial was placed above the southern window near the presbytery, probably one of the oldest in Greater Poland.
A three-stepped romanesque portal in the southern wall of the nave led to the interior, decorated with symbolic representations of masks in the jambs and Christ in the tympanum. Five of them are human, one bird, which can be interpreted as the head of an owl. One more bird mask was placed at the base of the central shaft of the archivolt, where the head of a hawk or falcon is probably located.
In the interior of the romanesque church there was probably originally an gallery (matroneum), located in the western part of the nave. This is evidenced by the base of a romanesque column decorated with corner crockets, later converted into a baptismal font, that supported the gallery. Both the nave and the presbytery were originally covered with a flat, timber ceiling. Both parts were separated by an arcade with an archivolt set on impost cornices. These cornices were decorated with a relief with a vine flagellum.
In the late gothic period, window openings were enlarged and they were given ogival forms. On the north side of the chancel, a sacristy was added, and the gable walls of the presbytery and nave were raised, changing the angle of the roof slopes.
Current state
The present nave of the church is shortened by two bays compared to the original. What’s more, not only was the western facade of the Romanesque monument destroyed, but the whole was disfigured with a spacious, neo-gothic building. In the medieval church, window openings were also transformed. However, the entrance portal is a distinguishing feature of the church, which is extremely richly decorated for a small village scale. The northern window of the chancel is also oryginal, located inside the sacristy, moreover, the impost cornice of the chancel arcade and a fragment of the crowning cornice, visible only from the attic of the sacristy. A base converted into a baptismal font, possibly from the gallery, and a tombstone with a relief in the motif of a cross supported on a semicircle, now embedded in the chancel wall, have also been preserved.
bibliography:
Jarzewicz J., Kościoły romańskie w Polsce, Kraków 2014.
Różański A., Jednoprzestrzenne kościoły romańskie z terenu Wielkopolski, Poznań 2010.
Świechowski Z., Architektura romańska w Polsce, Warszawa 2000.
Świechowski Z., Sztuka romańska w Polsce, Warszawa 1990.
Tomala J., Murowana architektura romańska i gotycka w Wielkopolsce, tom 1, architektura sakralna, Kalisz 2007.

