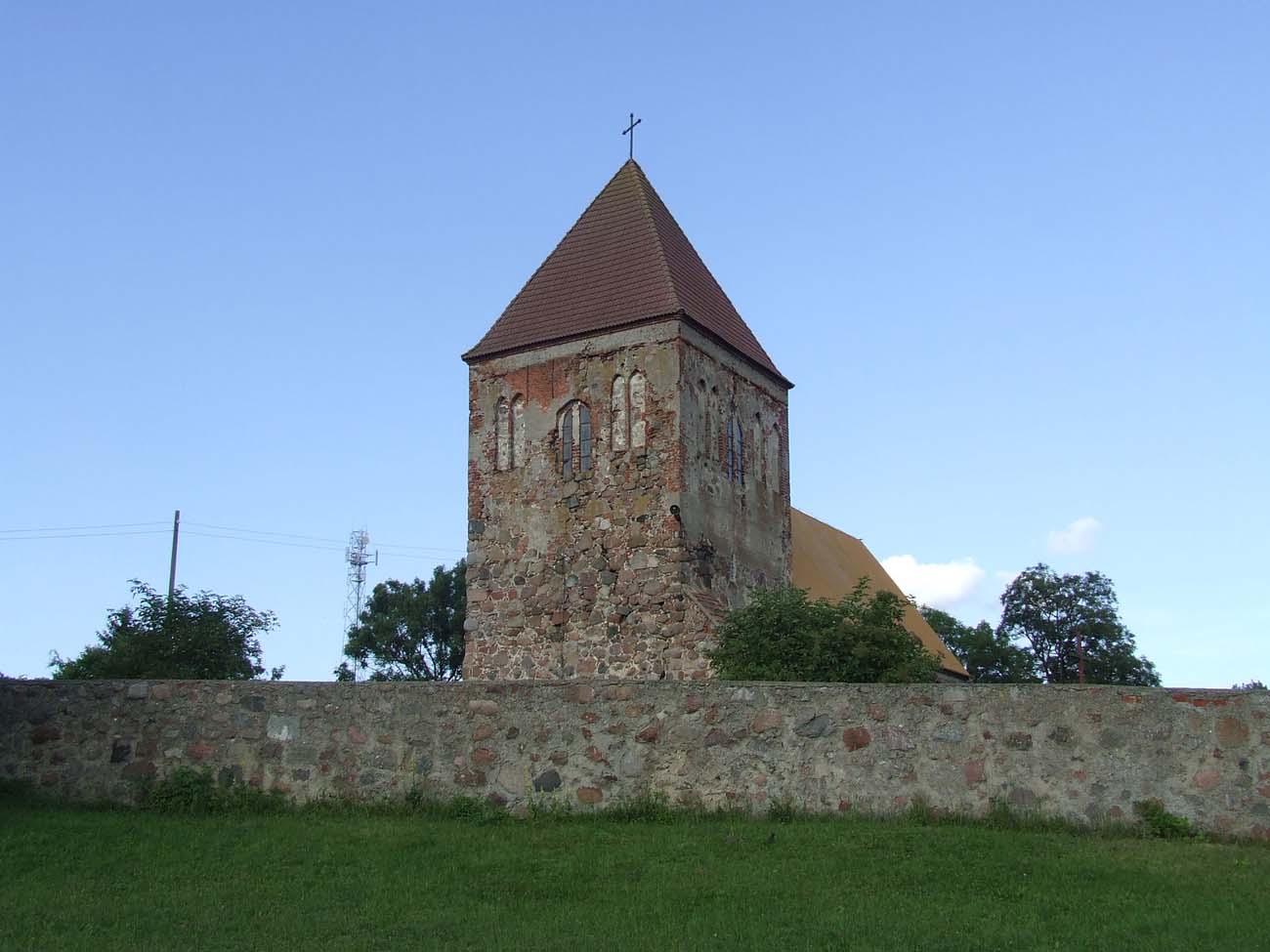History
The village of Stare Chrapowo (German: Alten Grape) was first recorded in 1212 under the name of Crapone, in a document describing the boundaries of the property of the Cistercian abbey in Kołbacz. In 1373 it belonged to the St Mary’s Foundation of Szczecin. The church was built there at the turn of the 15th and 16th centuries. In the 18th century it was rebuilt, and in 1945 it was burned down during the war. Reconstruction was carried out in 1977-1986. After its completion, the church received a new dedication.
Architecture
The church was built in the middle of the settlement, on a cemetery square separated from the residential buildings by a stone and brick wall. In the western part of the wall, near the corner, there was a wicket with a pointed portal with straight jambs, originally closed with a timber-frame structure of the gate. The second entrance to the church cemetery was from the south.
The church was built of poorly worked erratic stones, while bricks were used only in the framing of portals, windows and blendes in the eastern gable. It obtained the form of a relatively simple aisleless building, so it did not have a chancel separated externally from the nave, but the spatial layout was enriched with a squat, four-sided tower on the west side. The nave was created on a rectangular plan with dimensions of 19.4 x 11.2 meters, the length of the tower walls was 8.9 and 10.1 meters.
The walls of the nave did not receive a plinth, but the largest stones were used in the lower part. The façades of the nave were also not supported with buttresses. The northern, southern and eastern walls of the nave were pierced with pointed windows with stepped jambs. The decorations were used only on the eastern gable (pointed blendes with stepped frames created in a pyramidal arrangement) and on the first floor of the tower (narrow, mostly pointed blendes grouped in pairs). The main entrance to the church led through the portal placed in the ground floor of the tower, unusually from the south.
Current state
The late medieval church is not distorted by any major early modern construction works. Only some of the windows were transformed, and one probably rebuilt into a portal. On the west side of the church, the portal of the cementary gate from around the mid-15th century has been preserved. The second gate can be seen on the southern side, where a stone stoup for holy water has been inserted.
bibliography:
Lemcke H., Die Bau- und Kunstdenkmäler des Regierungsbezirks Stettin, Der Kreis Pyritz, Stettin 1906.
Ober M., Zabytkowe bramki cmentarne na Pomorzu Zachodnim, „Spotkania z zabytkami”, nr 7/1981.

