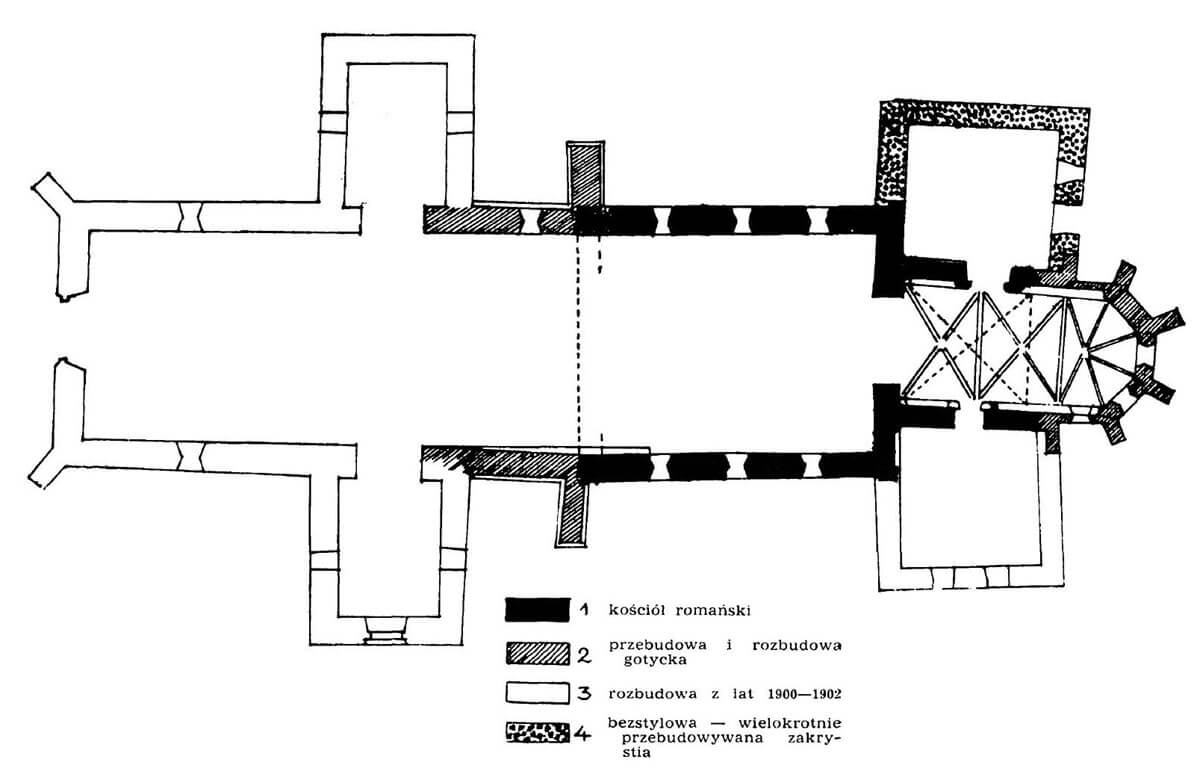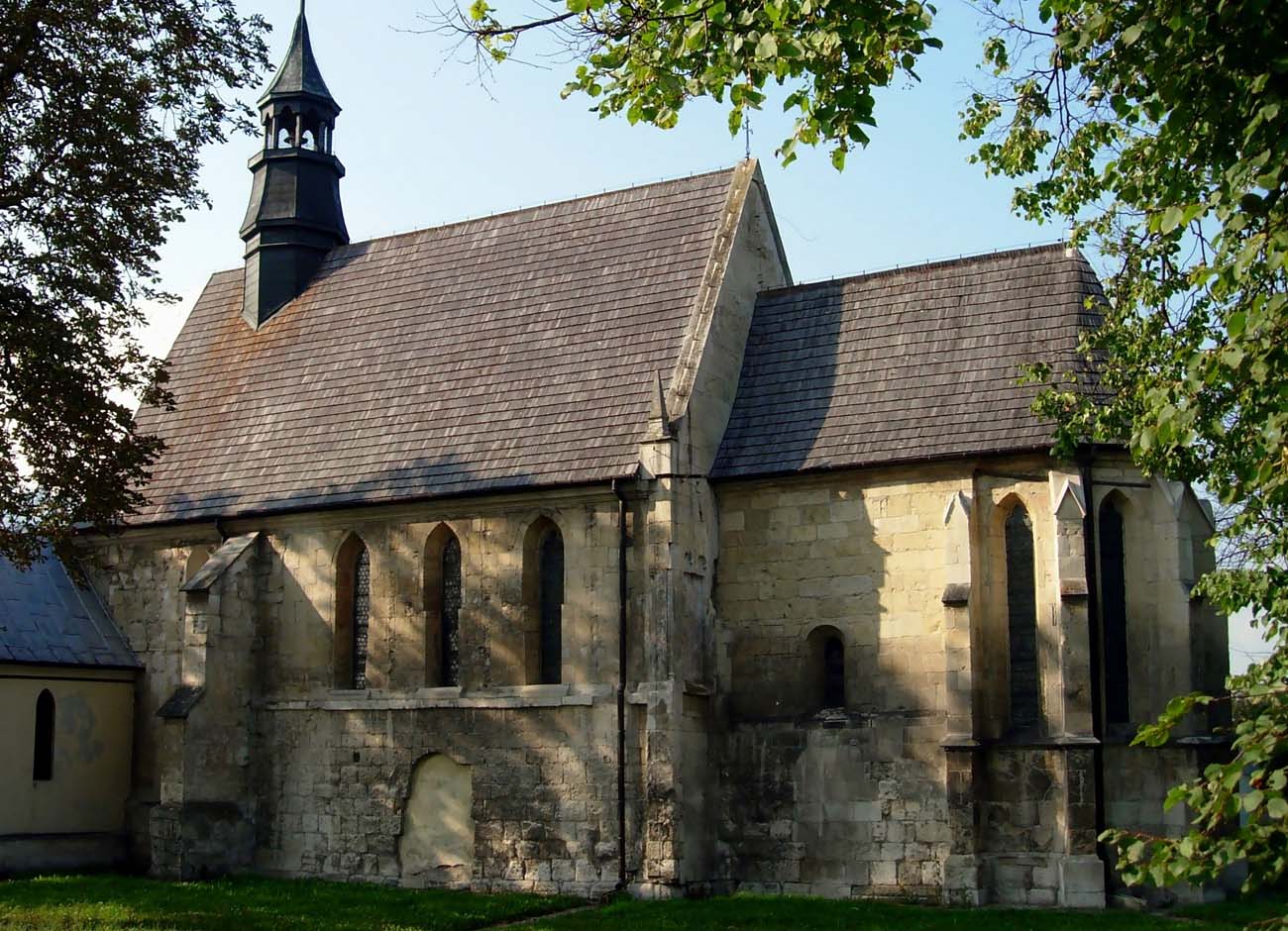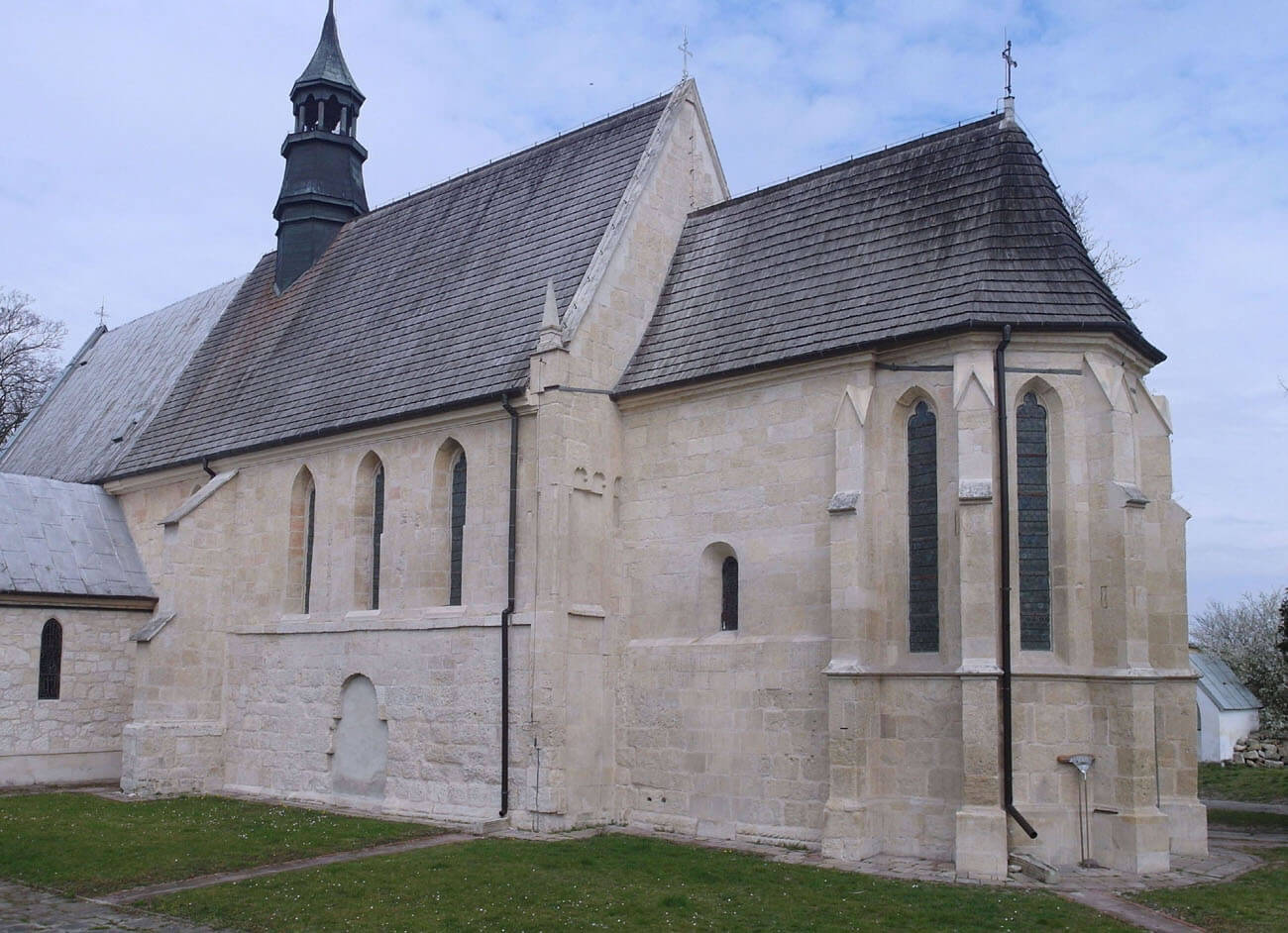History
Zagość (in the Middle Ages Zagost, Zagoszcz) was the first seat of the Knights Hospitaller in Poland, brought in 1154 by Prince Henry of Sandomierz, after his return from a pilgrimage to the Holy Land. He founded a commandry in Zagość, at which the first Romanesque church and hospital were built in the fourth quarter of the 12th century, the granting of which was confirmed in 1173 by his brother, Casimir the Just.
At the beginning of the fourteenth century, the Knights Hospitaller lost their estates in Zagość to the bishop of Kujawy, Gerward, as compensation for their previous invasions on the bishop’s property. Then, around 1350 – 1370, the Romanesque church was rebuilt in a Gothic style on the initiative of king Casimir the Great. Apparently, it was a form of penance for the murder of canon Marcin Baryczka, which, however, is attributed to many foundations of this ruler without evidence. At the end of the 15th century, the church was enlarged by a Gothic sacristy.
In 1657, the church was burnt by Rakoczi’s army, as a result of which the walls and vaults were to crack. In 1667, the building was renovated and reconsecrated by the bishop of Kraków, Mikołaj Oborski. In the years 1900 – 1901, the nave of the monument was enlarged, which unfortunately resulted in the irretrievable destruction of many of its Romanesque sculptural decorations and architectural details.
Architecture
The original Romanesque church had a nave with interior dimensions of 6.8 x 8.3 meters and a straight ended chancel on the eastern side with an interior size of 3.4 x 5.3 meters. Perhaps there was also a tower on the west side. The whole structure was built of carefully worked blocks of local limestone. The church’s windows were originally semicircular, splayed, and a small portal leading to the nave from the south was also semicircle. Inside, the nave was covered with a timber flat ceiling, and the chancel had a cross vault. The Romanesque floor was made of large rectangular limestone slabs.
The external façades of the church received rich articulation in the form of corner pilaster strips with a cord decoration at the corners and a division into two levels with a moulded cornice in the nave and a step of the sill part in the chancel. In the nave, the lower storey has a moulded plinth, while the upper one was pierced with windows, three from the north and three from the south, embedded in fields separated by shafts supporting an arcaded frieze. The frieze on the north side in the recesses was filled with bas-relief mermaids, and on one of the stones in the ground floor there was an engraving depicting a church with a tower. The next stone of the northern wall show a dragon, perhaps related to the beliefs of the time or magic to protect the building (similarly to the church in Inowrocław).
In the fourteenth century, the nave of the church was extended to the west, and the chancel to the east, where it received a new, polygonal closure. Both parts were also raised. The chancel was then reinforced with six, and the nave with two stepped buttresses, allowing to maintain the pressure of new vaults on the perimeter walls. In the Gothic period, a cross-rib vault over two bays and a six-section vault in the eastern closure were established in the chancel. Its ribs were fastened with bosses, including one with a carved Piast Eagle. During the Gothic reconstruction, the original division of the church façade was preserved, the shafts of the Romanesque half-columns and pilaster strips were only extended and inserted into the Gothic cornice. The interior was illuminated by very narrow, and at the same time high, pointed windows, moreover, sedilia and a sacramentary were embedded in the walls.
In the 15th century, a four-sided sacristy was built on the north side of the chancel, the west wall of which was erected on the eastern wall of the nave. Its interior was illuminated by a single window on the eastern side, and one of the Romanesque windows was blocked in the attic.
Current state
Today, the church has a largely preserved Gothic form, although the nave and chancel, devoid of the original western and eastern walls, date back to the times of the Romanesque building. Unfortunately, the church is distorted by a much larger nave with side chapels added at the beginning of the 20th century. Moreover, during this rebuilding, the windows in the nave were widened and the articulation of the upper part of the façades was reduced, it has only been preserved on the gable wall. The Gothic sacristy was also rebuilt. The southern window in the nave and the bricked-up southern portal from the 12th century have been preserved, as well as interesting frieze decorations and carvings on the northern wall of the nave (the engraving depicting the church with the tower is currently in the Wiślica lapidarium). Inside, a chancel arcade and a Gothic vault have survived.
bibliography:
Dąbrowska E., Michałowski A., Tomaszewski A., Badania kościoła św. Jana w Zagości pow. Pińczów, “Rocznik Muzeum Świętokrzyskiego”, 1/1963.
Dziadek J., Kościół pod wezwaniem św. Jana Chrzciciela w Zagości, Pińczów 2016.
Kubica E., Katalog zabytków wczesnośredniowiecznej architektury monumentalnej Małopolski, Rusi i Wołynia, „Materiały i Sprawozdania Rzeszowskiego Ośrodka Archeologicznego”, tom XVII, Rzeszów 1996.
Świechowski Z., Architektura romańska w Polsce, Warszawa 2000.



