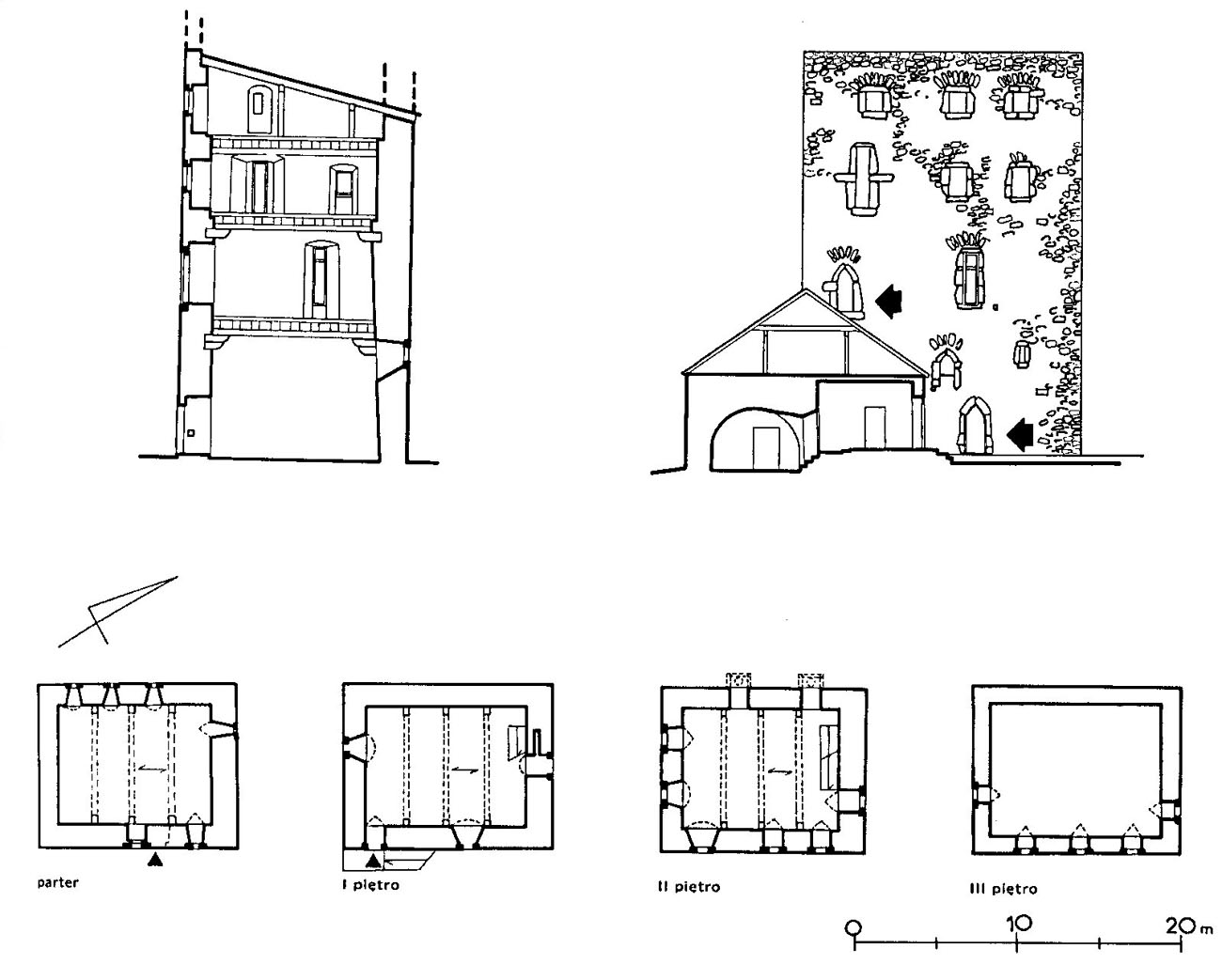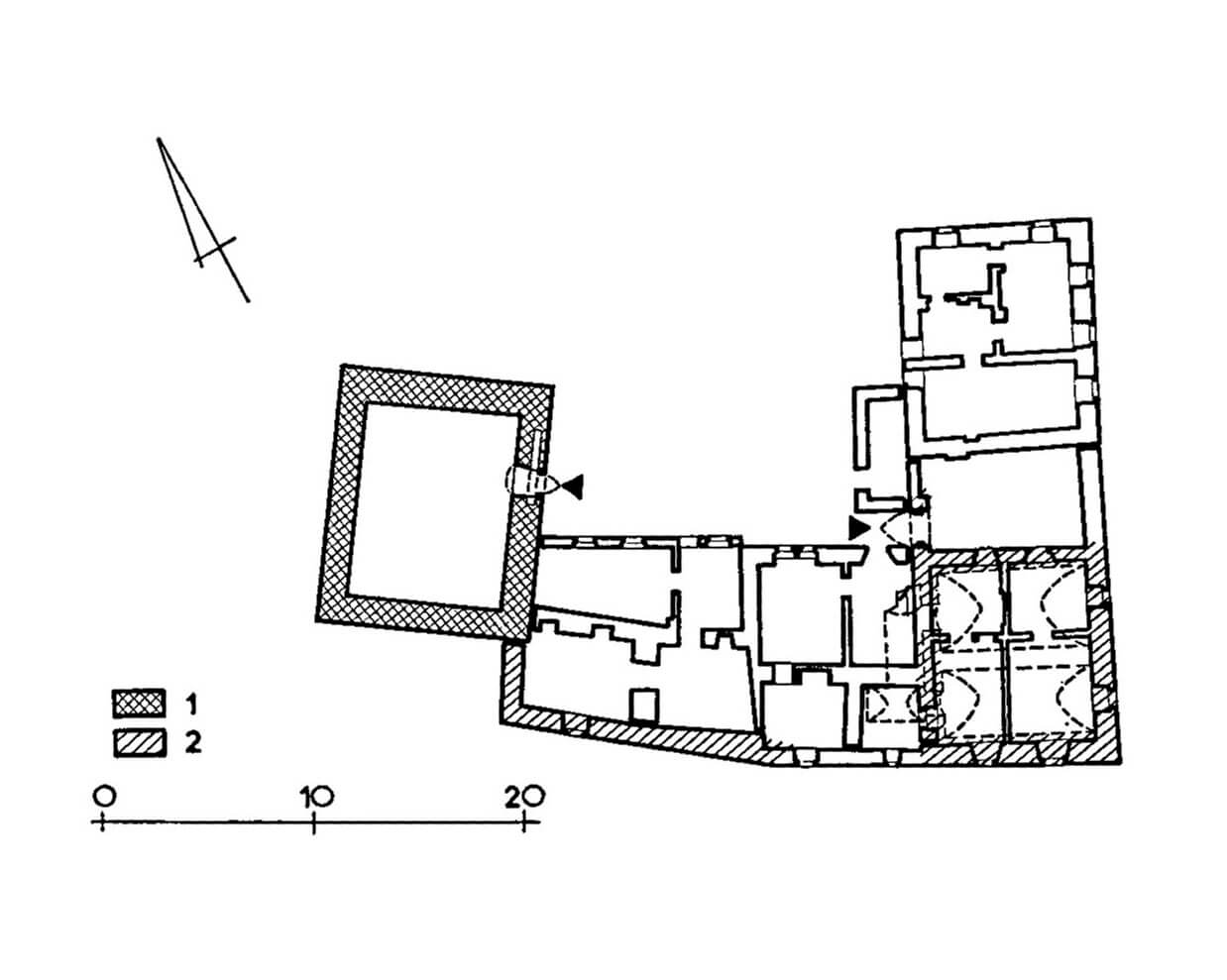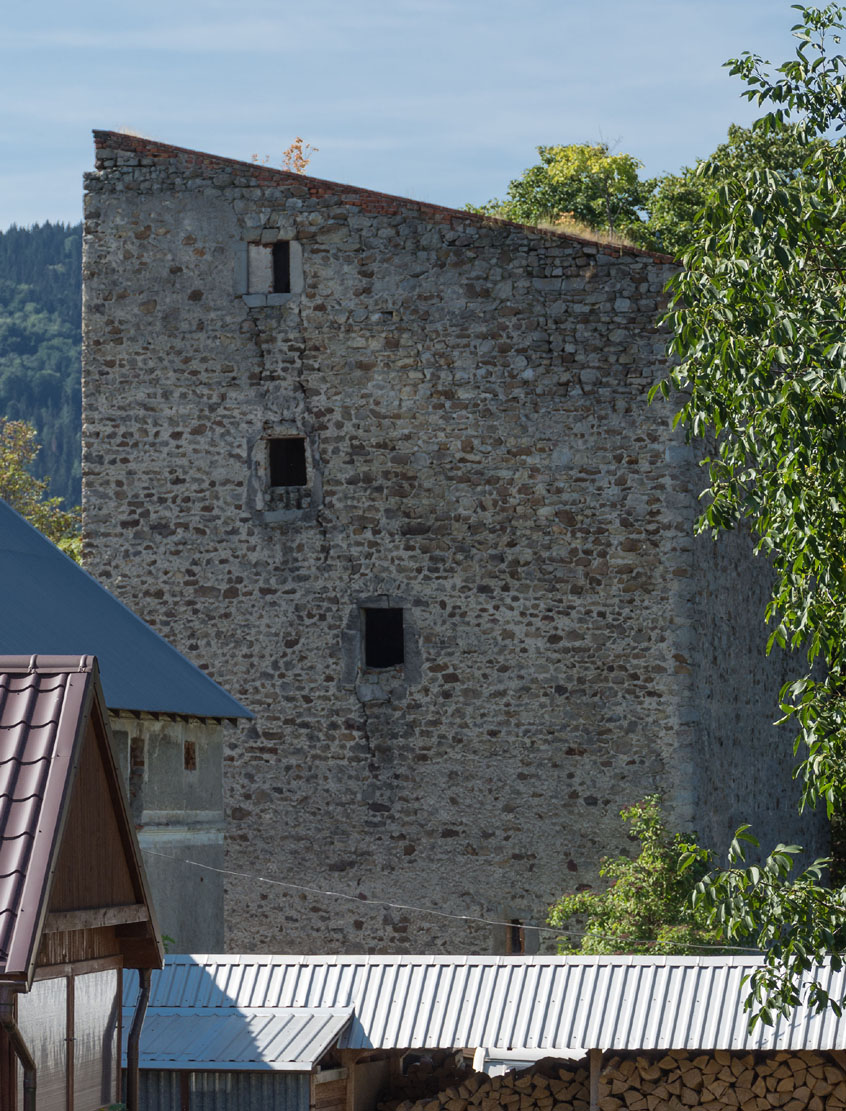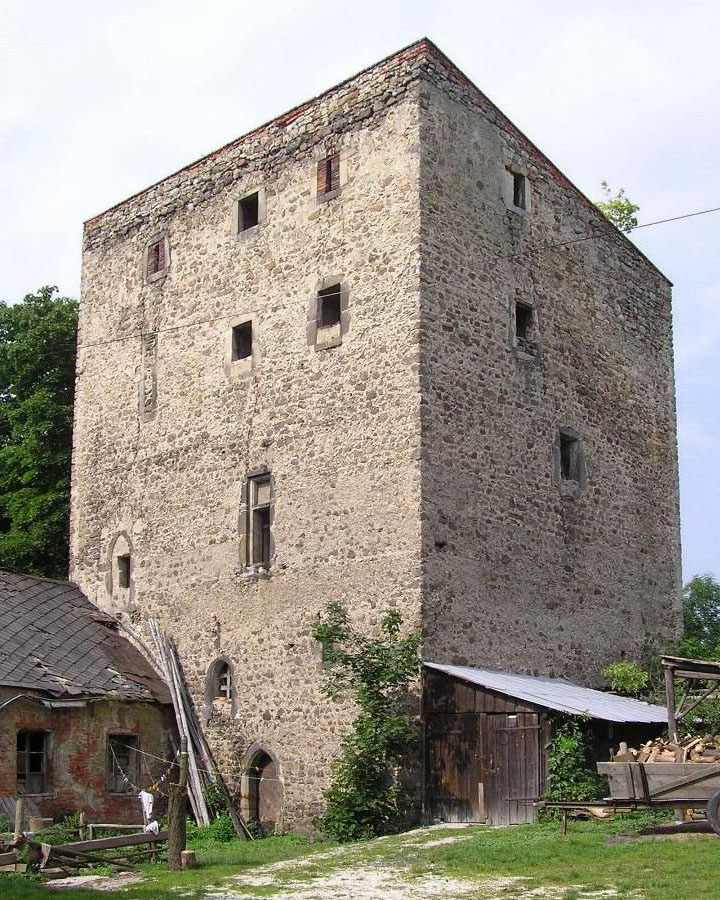History
The tower house in Stara Łomnica (German: Alt Lomnitz) was built in the second half of the 14th century or possibly at the turn of the 14th and 15th centuries. It was erected by the Pannwitz family, owners of local estates since 1341. It may have been funded by Wolfram’s son, Konrad Pannewitz, who was the first who was recorded “from Łomnica” (Konrad von der Lomnicz) at the beginning of the 15th century. Probably still in the Middle Ages one or two residential buildings were erected to the east of the tower, which in the 16th century were transformed into a Renaissance manor house. It quickly replaced the original seat of the Pannwitz family, although the tower was not completely abandoned, and was even renovated after the fire in 1617. In the 19th century, some of the ceilings and stairs were replaced and a lean-to roof was installed. In 1935, conservation works were carried out and plasters were removed from the tower’s elevations.
Architecture
The tower was built on the northern side of the Łomnica River, towards which rather steep slopes descended, and on the western side of the village parish church, also protected from the south by escarpments. The tower was placed in the most defensible place in the area, on a small, rocky outcrop, from which it could dominate the area. It was built on a quadrangle measuring 10.7 by 12.8 meters, with four storeys about 14 meters high. It was probably originally covered with a steep hip roof. On the southern side of the tower there was a wall, to which economic buildings probably adjoined, and from the 15th century two manor buildings on the plan of an elongated rectangle.
In the walls of the tower, windows with stone jambs were arranged irregularly in accordance with medieval practice. It had pointed and quadrangular forms, some with chamfers. In addition, two latrines were suspended on the second floor of the western elevation, probably of wooden construction, but supported by stone corbels. A pointed entrance portal was set in the ground floor on the eastern side. A separate upper entrance, also from the eastern side, led via external, probably wooden stairs, directly to the second floor level. The doors set in the portals were closed with bars, blocked in holes in the thickness of the walls.
The ground floor, originally 6 meters high, originally had a utility function, as it was lit only by four slits and one, slightly larger pointed window placed just below the ceiling. Like all floors, the ground floor was covered with a timber ceiling. All ceilings were set on stone corbels, single one on the floors, doubled in the ground floor. Above the ground floor there was a 4-meter high, probably representative chamber, lit by tall quadrangular windows. It is not known whether there was a direct connection between the ground floor and the first floor. The latter was connected to the highest floors by internal stairs at the north-eastern wall, where windows with a different level of sills were placed. On the third floor there were two residential rooms separated by a wooden screen, which would be indicated by two latrines in the western elevation. The entire third floor was lit by a total of six windows, two of which were also high. The fourth floor, with windows grouped mainly in the eastern part, served a lower standard residential function or an auxiliary function, as additional storage space.
Current state
The tower has survived in very good condition to this day, only some of the windows and its heads have been transformed. The level of the storeys has also been changed. An additional storey was separated by a ceiling in the ground floor, and the original first storey, the present third storey, was slightly raised. Tower is currently in private hands, so visiting is only possible after obtaining the consent of the owners.
bibliography:
Chorowska M., Rezydencje średniowieczne na Śląsku, Wrocław 2003.
Leksykon zamków w Polsce, red. L.Kajzer, Warszawa 2003.




