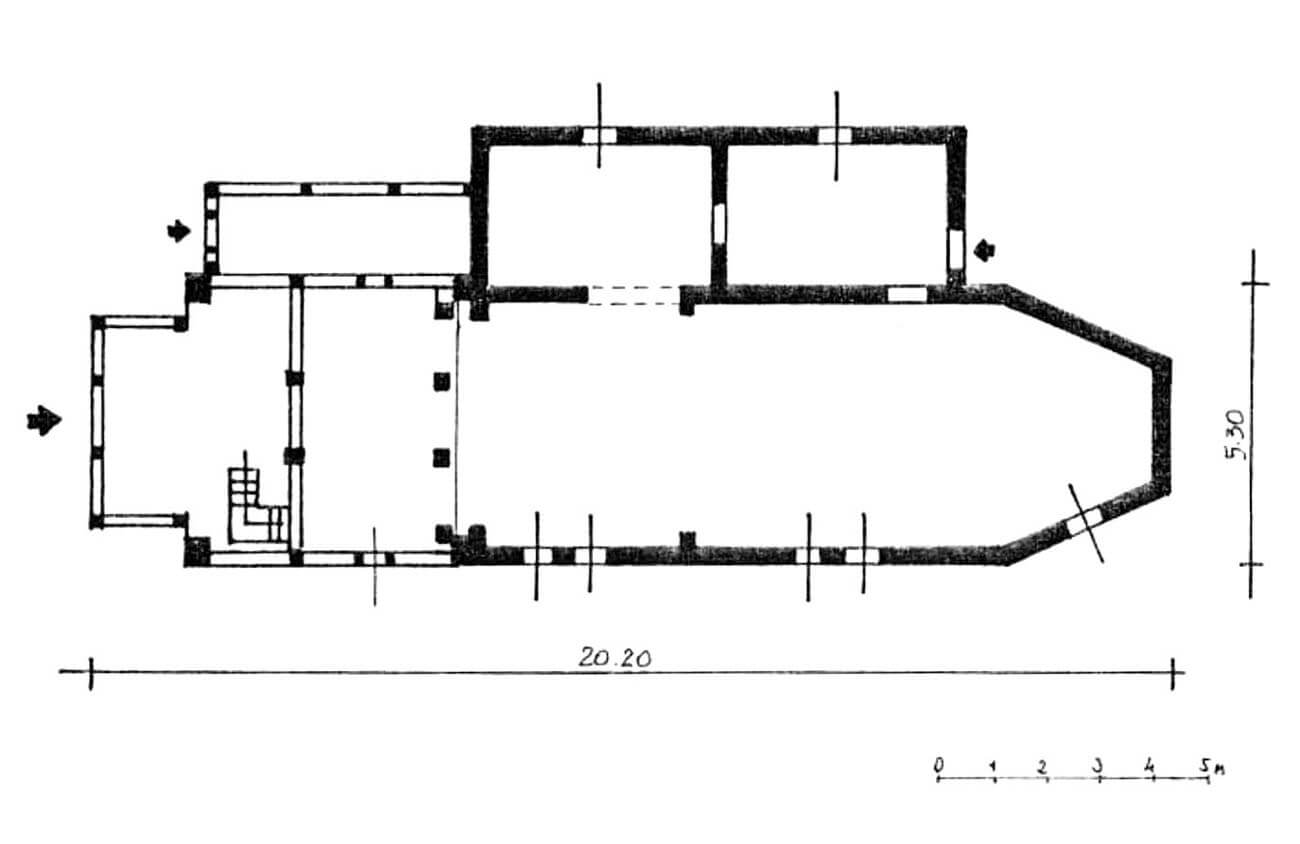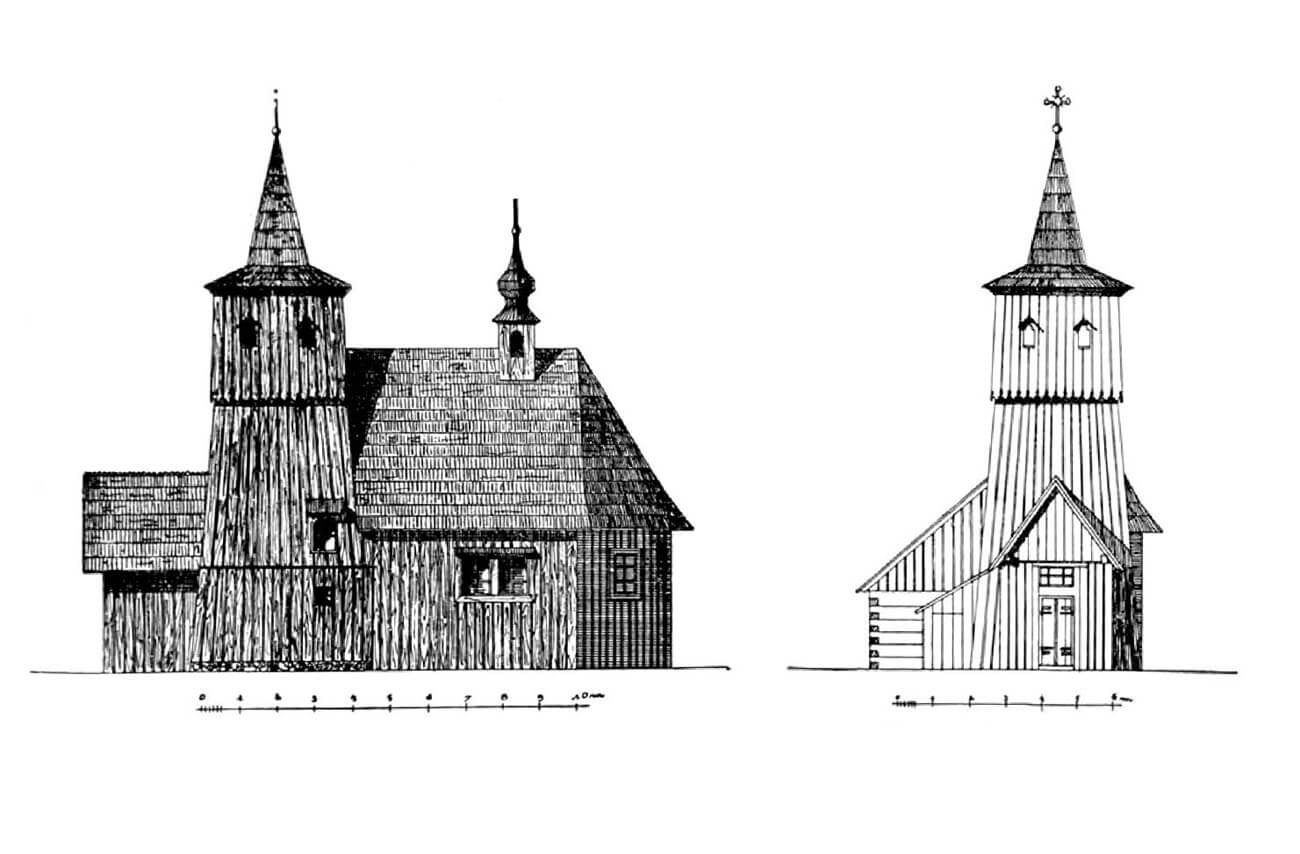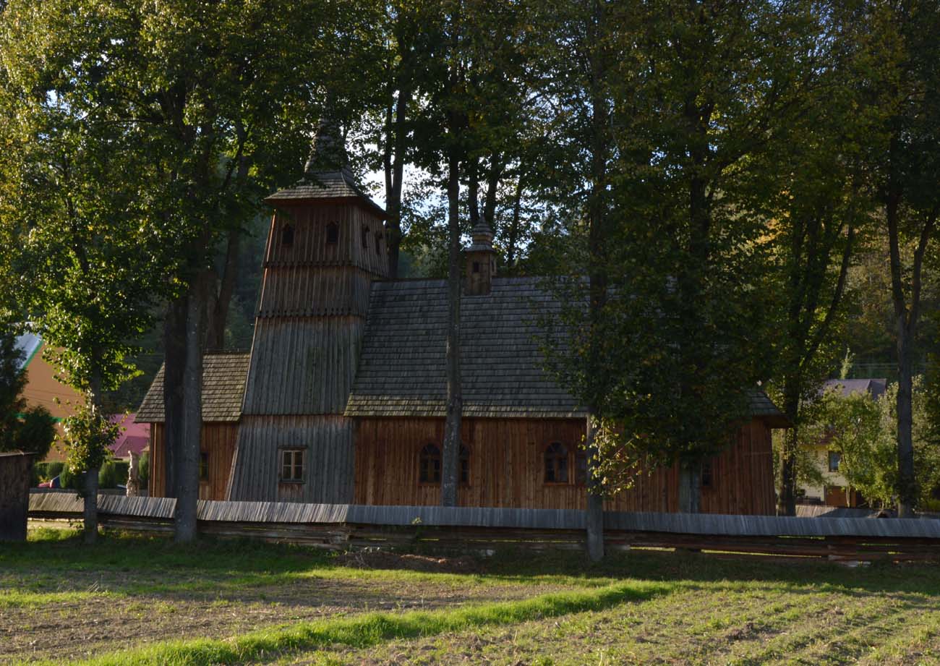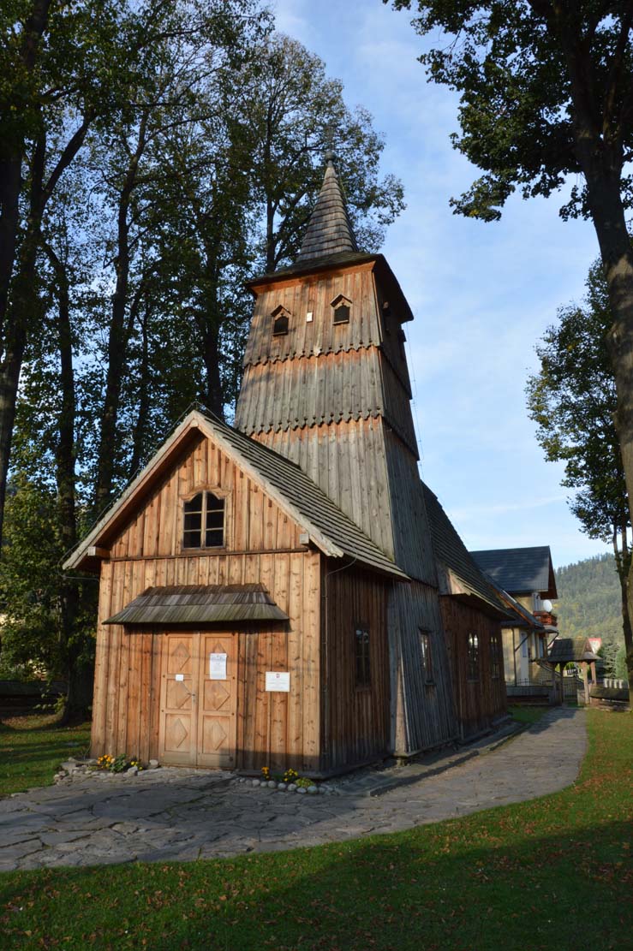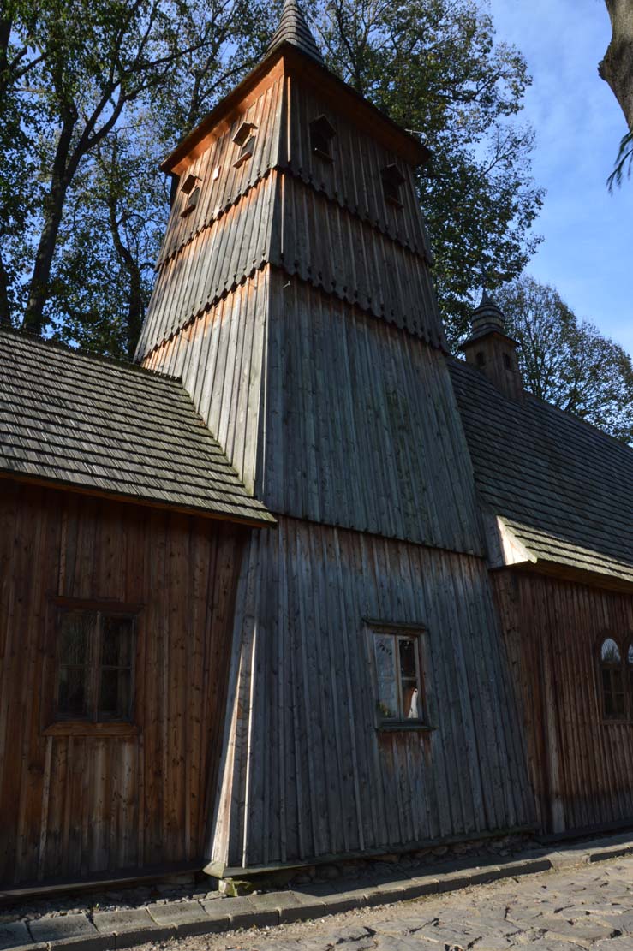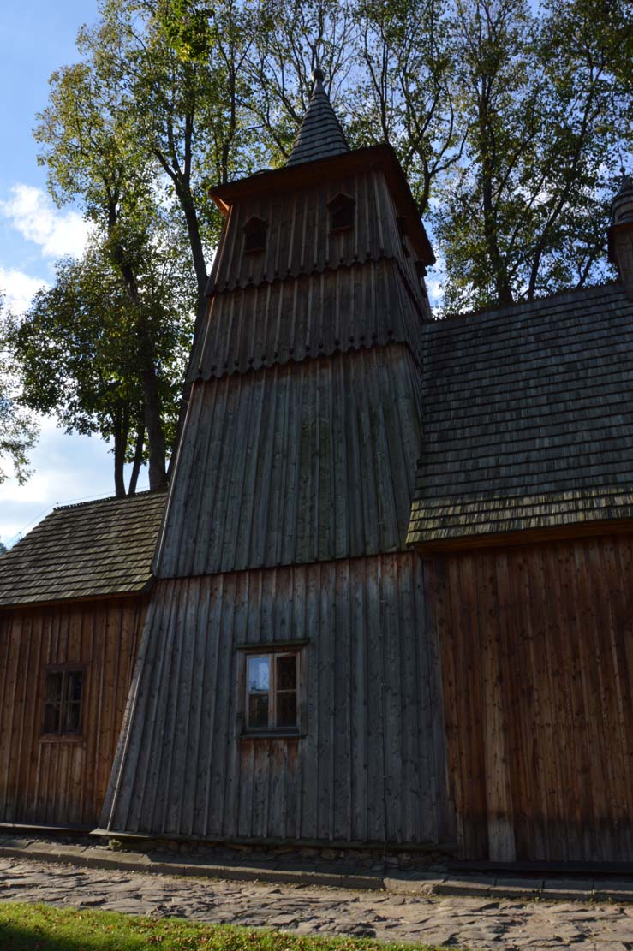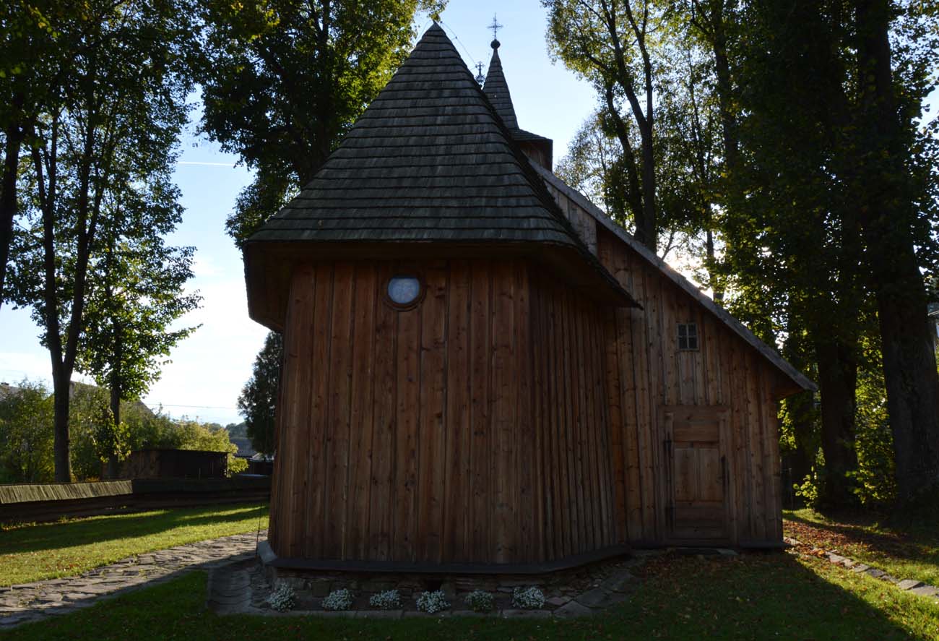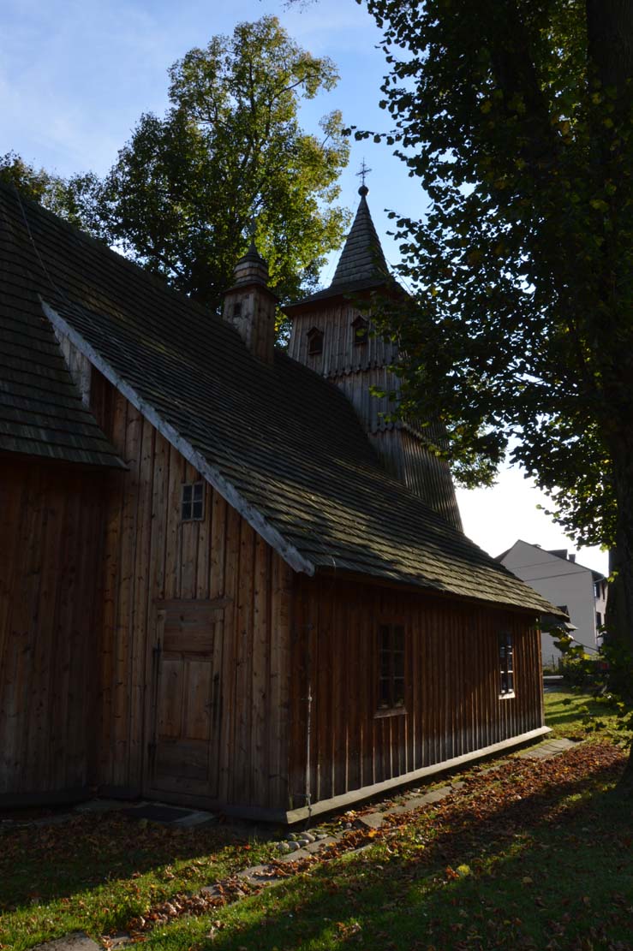History
The parish in Sromowce was founded at the end of the 13th century by Duchess Kinga. When the village was first recorded in documents in 1323, the local church was mentioned as “ecclesiae antiquissima”, although it is not known whether this information concerned the building from Sromowce Niżne or Sromowce Wyżne. Church of St. Catherine in Sromowce Niżne was supposed to have been built according to tradition in 1513, but it was reliably recorded for the first time only in 1596. In 1608, it was recorded during the canonical visitation that it was in poor condition, so it must have been functioning for a long time. In the following years of the 17th century, the church was rebuilt after being damaged by flood. Then the tower was added to it. Around 1894, a sacristy was added on the north side, and the entrance to the tower was preceded by a small porch. Further modifications involving the eastern extension of the church took place in 1910 and 1924. In 1955, a new western porch and northern annex were erected, and the interior was restored in the 1970s and 1980s.
Architecture
The church was built in a log construction, i.e. without the use of nails, with walls consisting of horizontally arranged wreaths of wooden beams, which were connected at the corners. Originally, it was an aisleless building without an externally distinguished chancel, relatively short and small. A modest tower with a four-sided base and walls strongly inclined towards the center was secondarily added from the west, erected in a pillar technique used without major changes since the Middle Ages. The walls of the church nave and the tower were faced with boards, while the tower cupola and the roof were covered with shingles. The interior of the church was covered with a flat ceiling.
Current state
The church was significantly transformed in the early modern and modern period, lost its original spatial layout, but retained a picturesque shape referring to the old architecture. A four-sided tower was added from the west, and an annex divided into three parts to the entire northern wall of the church. One of them is intended for the sacristy, the other serves as a storeroom, while the third, middle one functions as a chapel. In addition, the body of the church was extended with a new chancel and a modern porch. The church originally housed a 14th/15th century triptych, fragments of which are now in the Diocesan Museum in Tarnów. A Gothic, wooden baptismal font from the 16th century was moved to the new church in Sromowce.
bibliography:
Biała karta ewidencyjna zabytków architektury i budownictwa, kościół pomocniczy p.w. św. Katarzyny, M.Grabski, nr 2087, Sromowce Niżne 1994.
Brykowski R., Kornecki M., Drewniane kościoły w Małopolsce południowej, Wrocław 1984.
Cisowski B., Duda M., Szlak architektury drewnianej. Małopolska, Kraków 2005.

