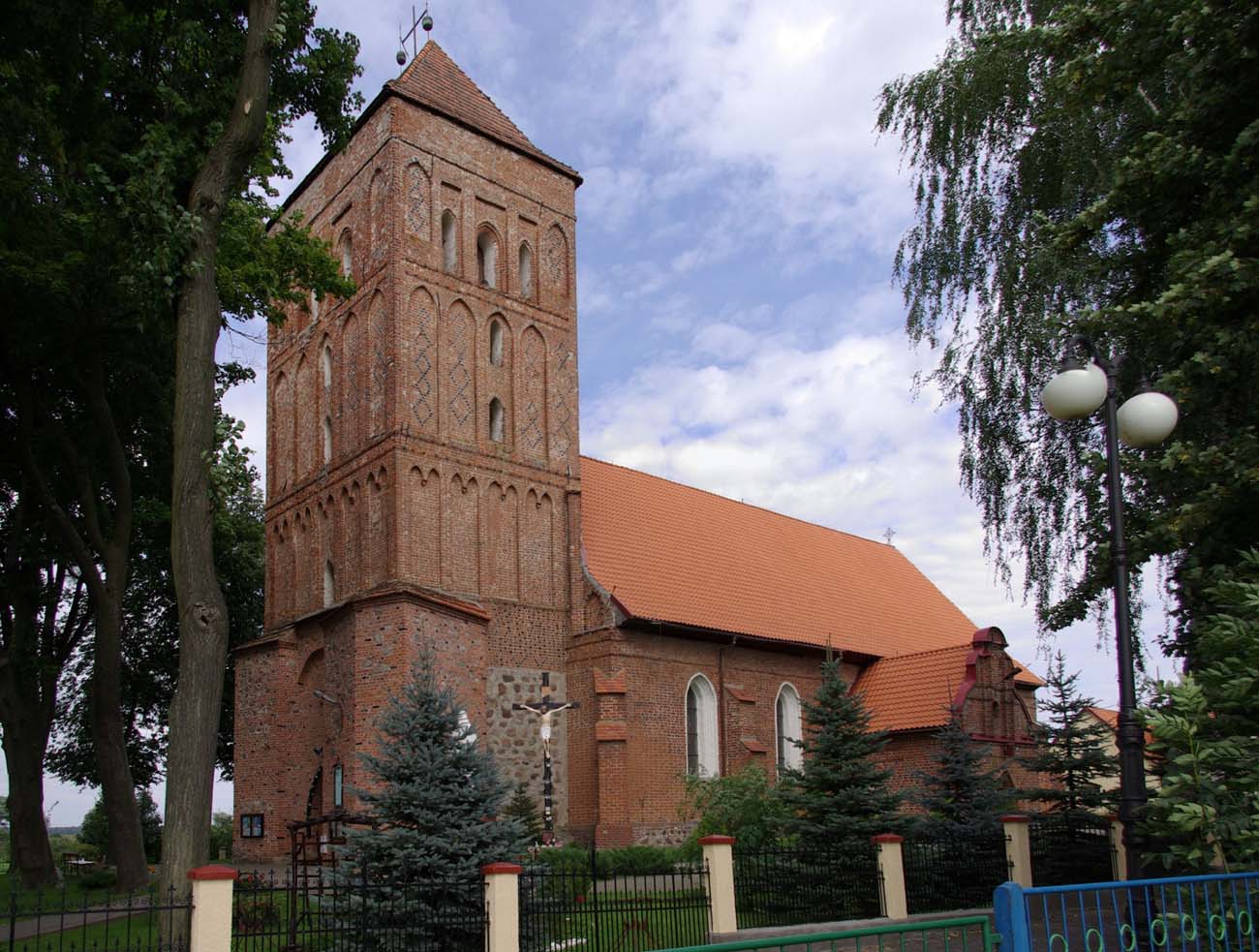History
The church in Srokowo (Drengfurth) was built in the first half of the 15th century, after foundation privilege from 1403 was granted to the village. In 1409, nave was already completed or at an advanced stage of work, because Grand Master Konrad von Jungingen donated funds to place a painting in it. In the second half of that century, probably after the end of the thirteen-year Polish-Teutonic war, the tower was raised. In the 16th and 17th centuries, the building was renovated and renewd several times – after the war damages in 1657, in 1708, and in 1712, when the tower was reinforced with buttresses. In 1824 renovation works were carried out and in 1897 a new ceiling was made in the nave. From 1718 to 1945, the church belonged to the Evangelical community, but after 1945 it was taken by Catholics.
Architecture
The church was built of bricks laid in a Flemish bond on a low plinth made of erratic stones. It was built as a rectangular aisleless structure with a sacristy at the eastern part of the north wall, a porch on the south side and a square tower with four floors on the west side. The walls of the nave were reinforced in the corners and along the longer walls with low buttresses, and also divided with narrow pointed windows. The nave was covered with a gable roof.
The horizontal divisions of the façades were provided by a chamfered plinth and a framed band frieze under the eaves of the roof, originally filled with paintings. The northern side originally had no windows, but a row of panels ended with coupled pointed arches forming a decorative frieze. The eastern wall was divided by a buttress flanked with two windows, while the southern wall was divided by buttresses into five sections, four of which were filled with windows and one with an entrance portal. From the west, the roof was based on two half-gables, and from the east on the gable – filled with blendes separated by pilaster strips. Inside, the nave had a timber flat ceiling, supported by wooden pillars.
The tower with a porch in the ground floor, which was entered through a pointed portal with moulded jambs, was richly decorated. Only the façades of the lowest storey remained crude, while three rows of blendes were placed on three levels above. Those on the first floor had double heads, the blendes on the second floor had the highest height and moulded archivolts, and on the third floor, the middle, rectangular, moulded panels were filled with also moulded openings, flanked by ogival blendes. The blendes of the second and third floors were decorated with a geometric ornamentation made of zendrówka bricks, and the ogival blendes of the third floor were the only ones decorated in archivolts with alternating red and black bricks. The porch under the tower with walls filled with pointed recesses was covered with a four-arm stellar vault.
Current state
The church has the medieval spatial layout. In early modern times, the sacristy was strongly renewed, the tower was supported by massive buttresses, the gable of the porch was partially transformed, and the eastern gable has survived only in the lower zone. On the other hand, attention is drawn to the architecture of the upper storeys of the tower, added in the second phase of construction, with a dense and varied arrangement of blendes with elegant decorations (the use of black zendrówka diamonds, two-color patterns of archivolts, moulding).
bibliography:
Die Bau- und Kunstdenkmäler der Provinz Ostpreußen, Die Bau- und Kunstdenkmäler des Samlandes, red. A.Boetticher, Königsberg 1891.
Herrmann C., Mittelalterliche Architektur im Preussenland, Petersberg 2007.
Rzempołuch A., Przewodnik po zabytkach sztuki dawnych Prus Wschodnich, Olsztyn 1992.

