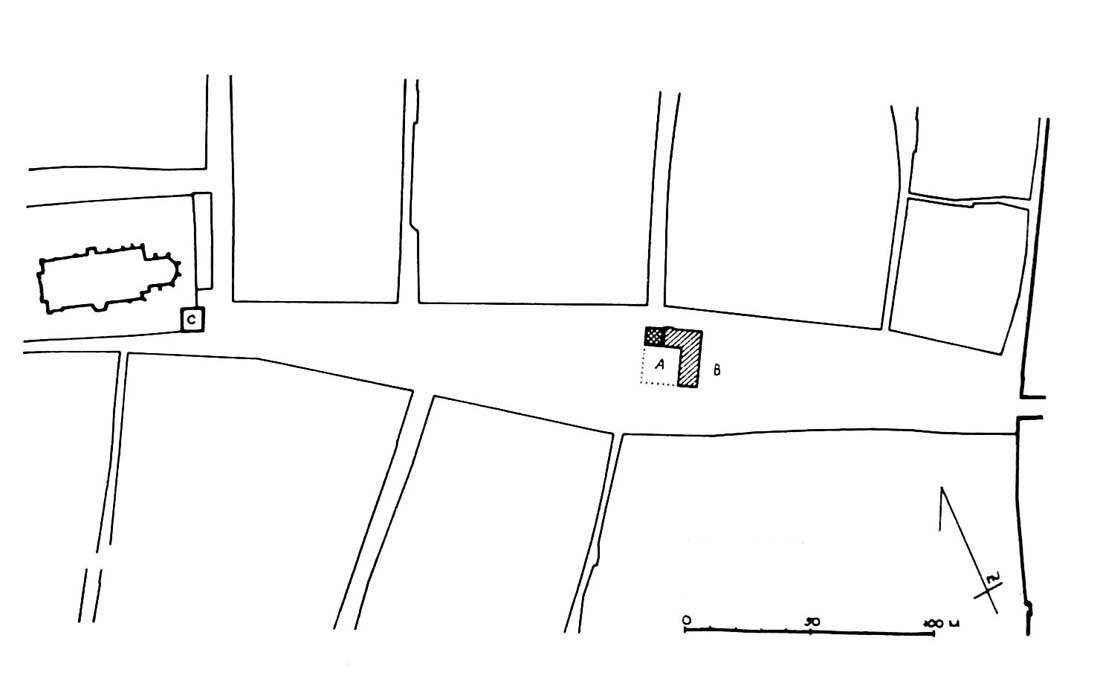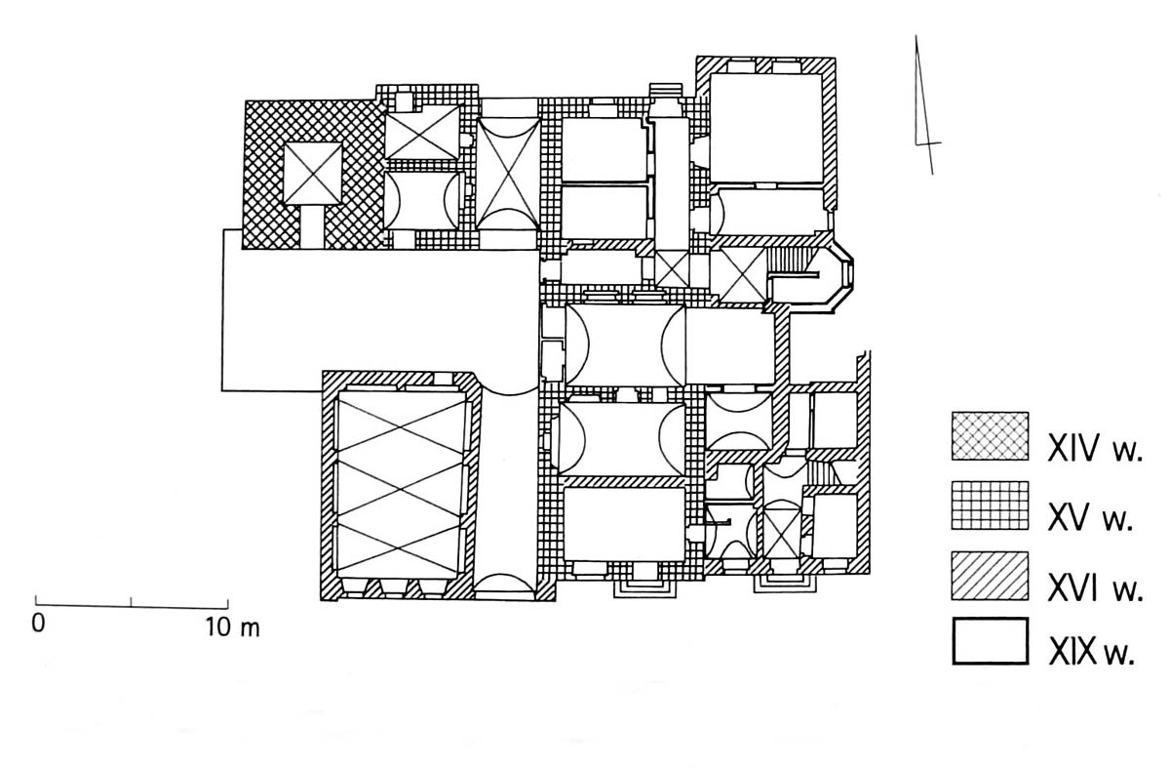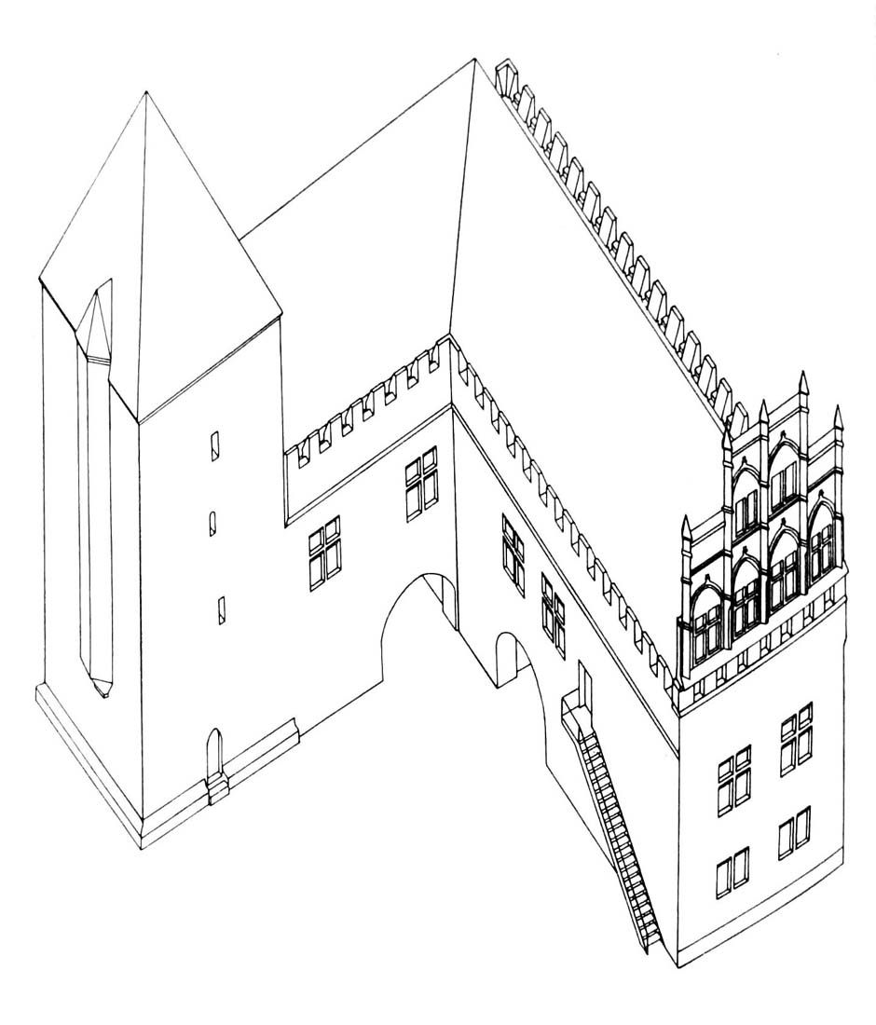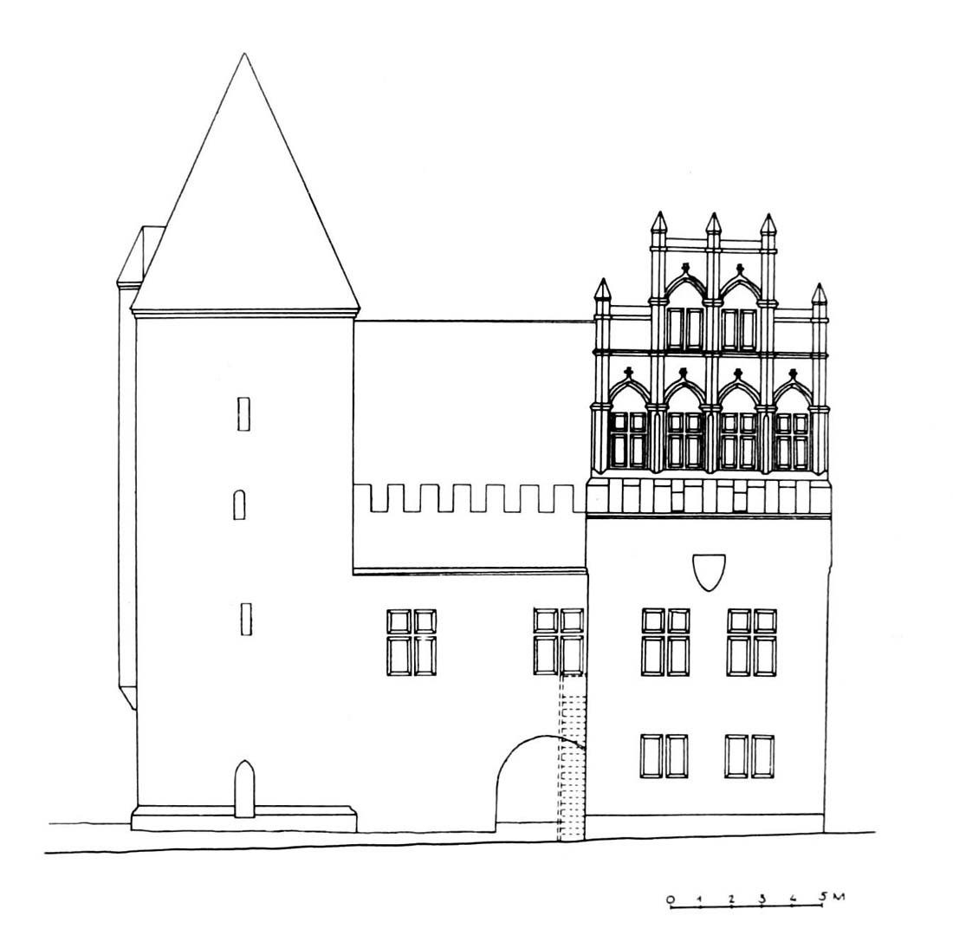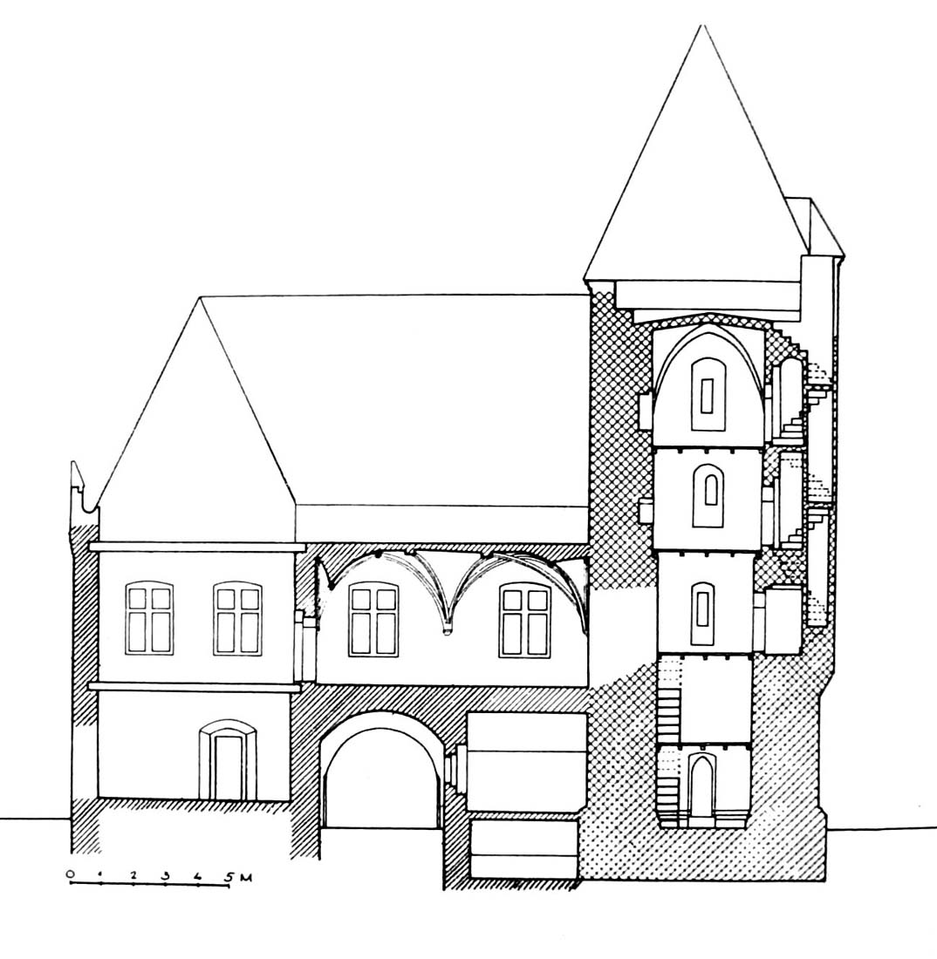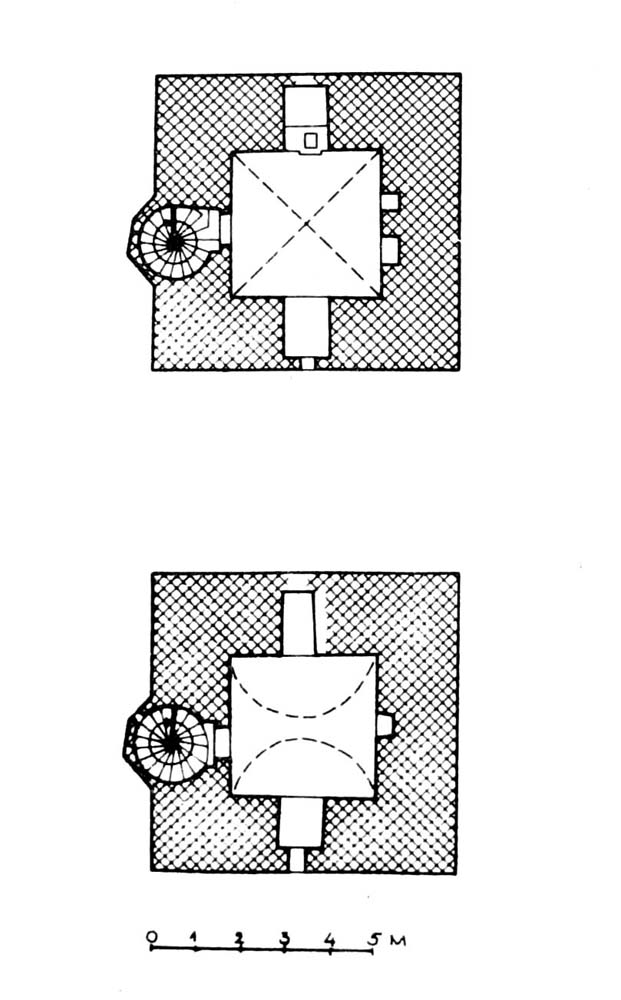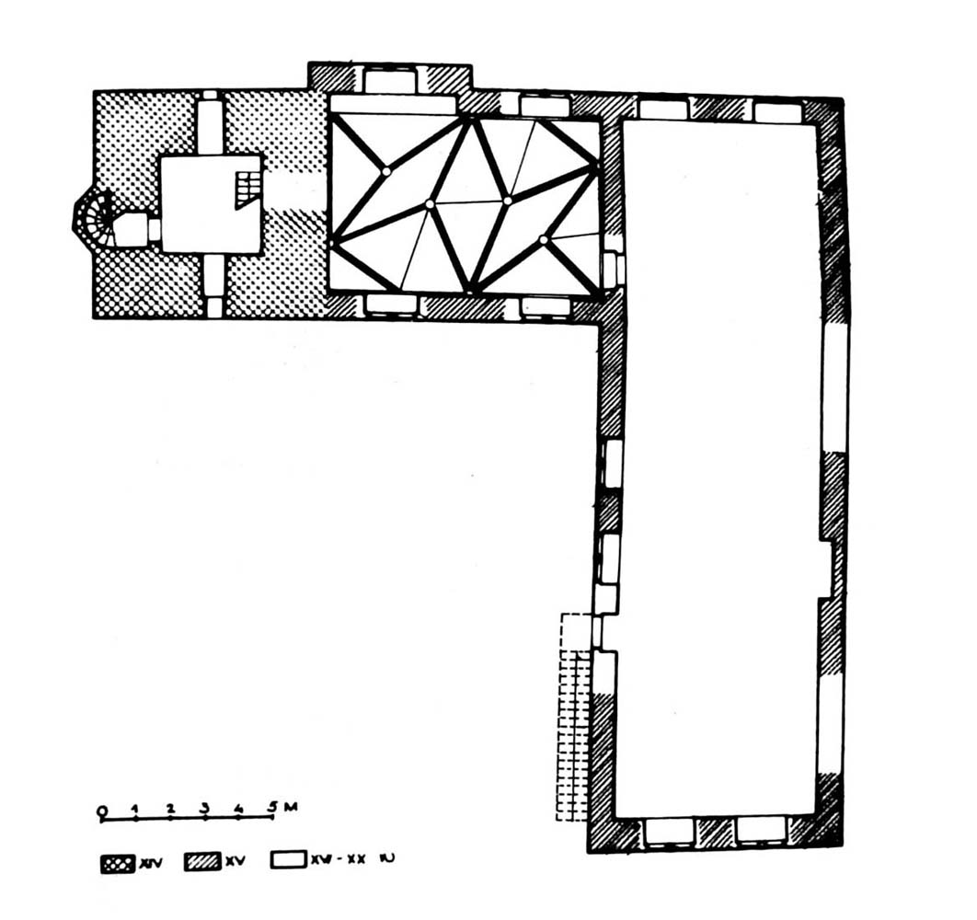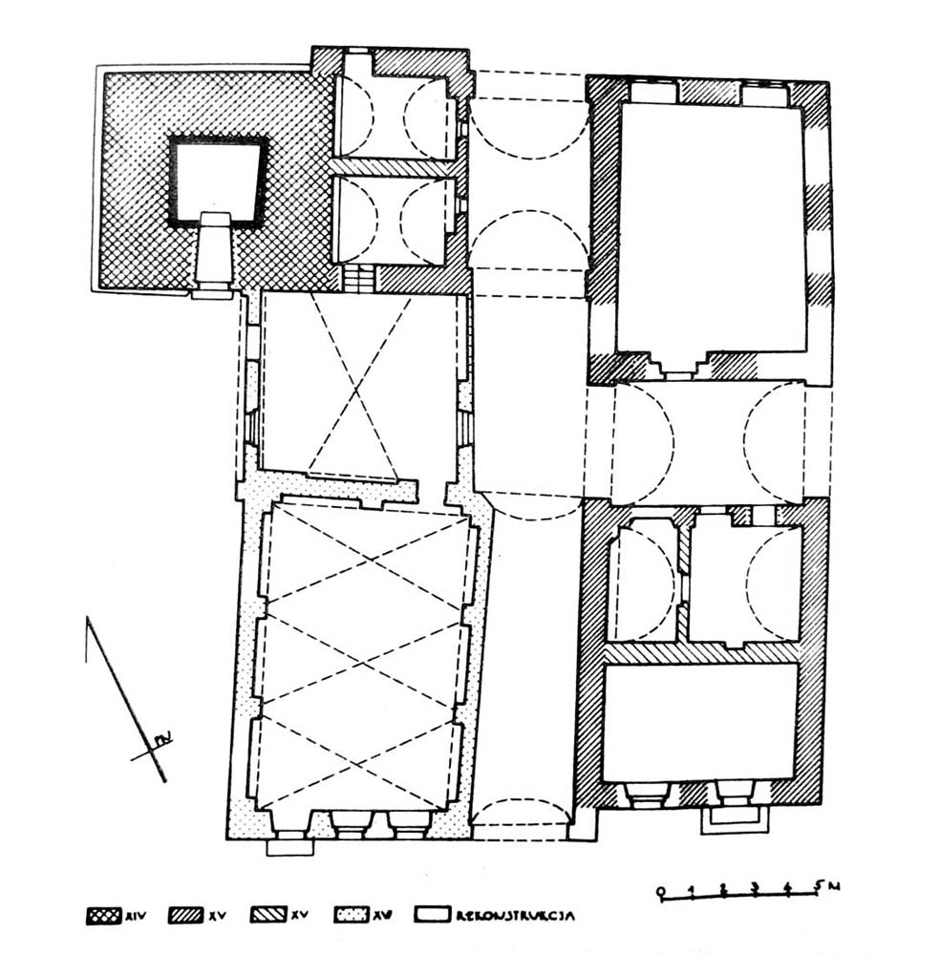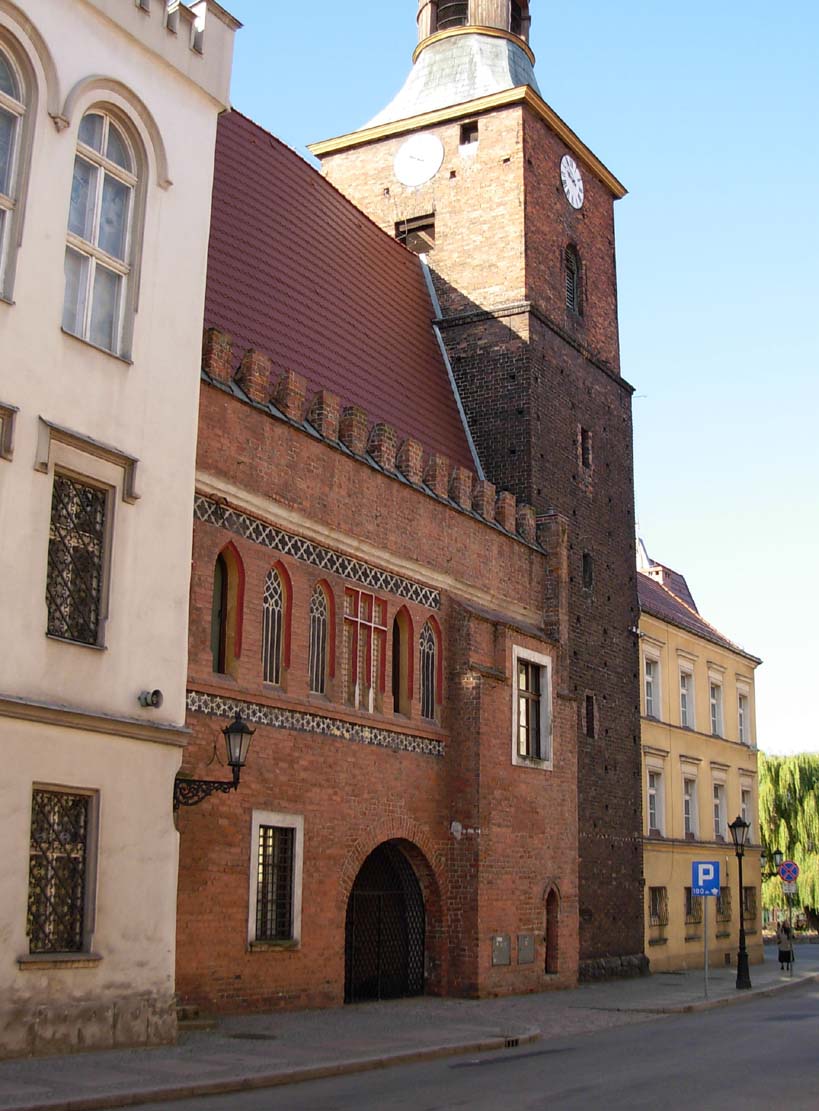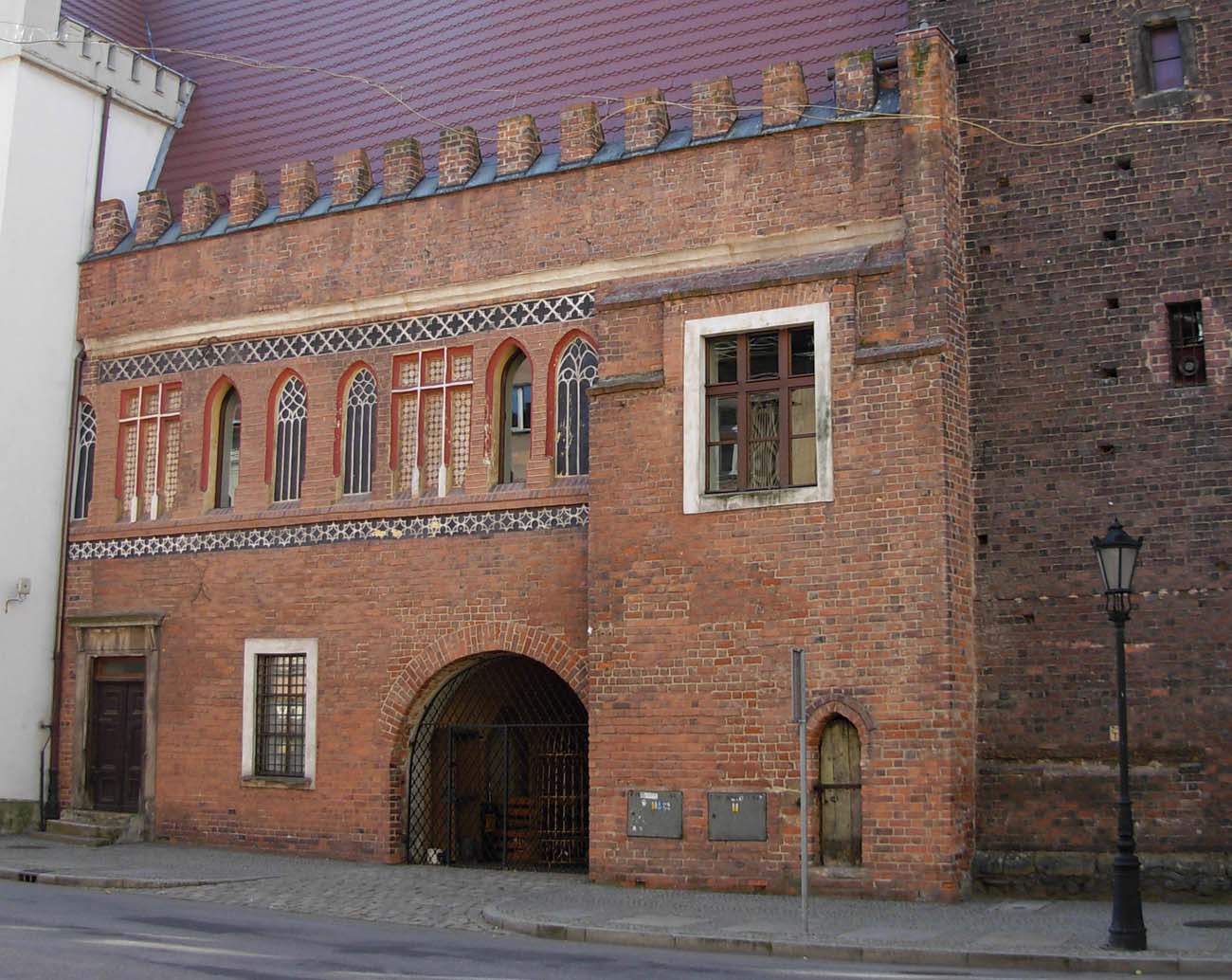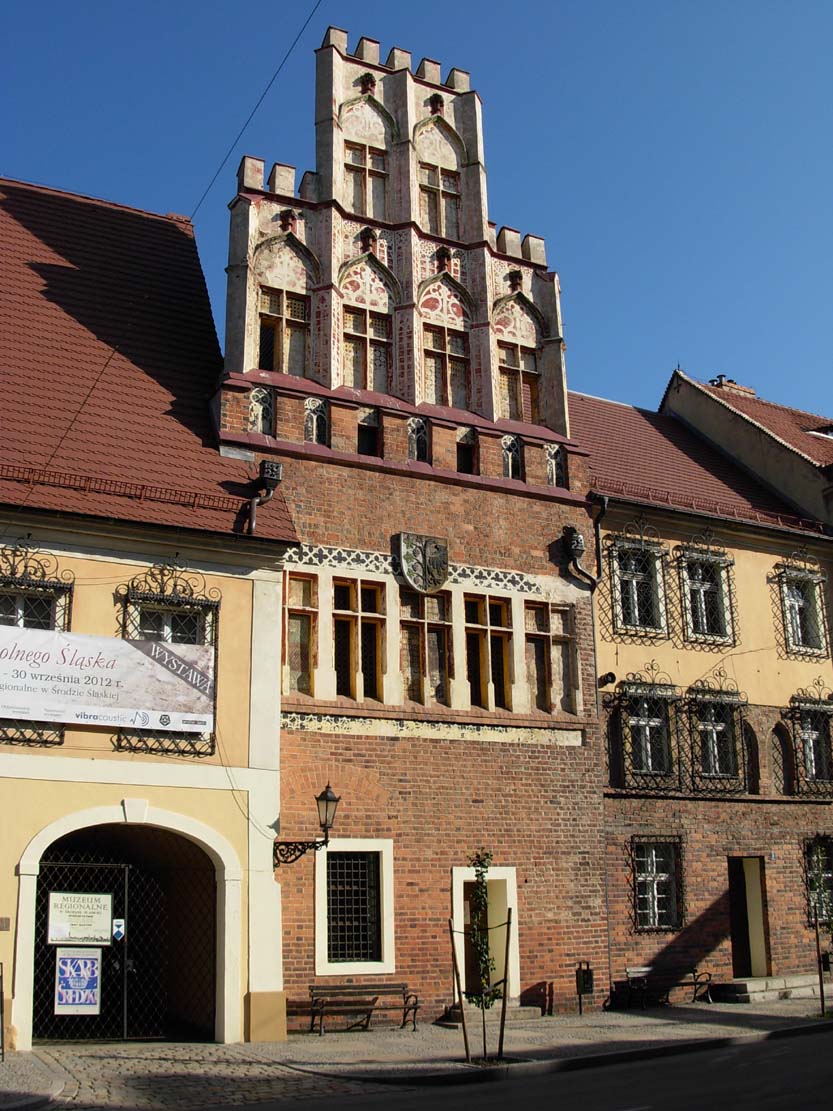History
Środa Śląska was founded at the turn of the twelfth and thirteenth centuries, and for the first time as governed by a new law it was recorded in 1214. In 1235 prince Henry the Bearded gave it a full municipal law, however, with a limited self-government and hereditary office of the vogt. Urban authorities were a town council and a so called judicial bench. The first one was to deal with the organization of life in the town, that is, administrative matters, order, trade, craft, and later also defense. It is not known when the town was freed from the need to approve the council by the prince, but it certainly had this privilege in the mid-fourteenth century. Vogt office was bought, however, only in 1570.
The oldest information about the seat of the council dates back to 1323. Probably it was wooden at the time and no trace of it remained. The rapid development of the town in the fourteenth century led to the construction of the House of Merchants and brick stalls, not counting the numerous wooden shops that stood on the market. The construction of the town hall in Środa Śląska probably began in the first half of the 14th century, when a tower was erected. The date of its creation is approximated, due to the lack of any specific source records. In the middle of the fifteenth century, two brick wings were added to the tower. The first written record of these buildings appeared only in 1446 in connection with the imprisonment and execution of burgrave Leonard Azenheimer, convicted by the town council. In addition, a 1413 date was found on the walls of the prison cell in the tower.
Since the 16th century (especially in 1552 and 1589-1593) the town hall was subject to constant repairs and modernizations, which introduced elements of renaissance decorations (eg portals, windows) and gradually built up the town hall with new houses from the east and west. In the years 1798-1799, the tower was raised, and in the 19th century and at the beginning of the 20th century the interiors were transformed. In the years 1974-1978, the building was completely renovated.
Architecture
The town hall was erected approximately in the middle of the elongated town market (320 x 50 meters), through which the main road and the trade route ran. The market square in the Middle Ages was irregular, with a marked decline in the area on the western side (this part was called the Lower Market, unlike the eastern part called Upper or Grain Market). On the Lower Market there were timber herring stalls, while the Upper Market in the vicinity of the town hall was occupied by the House of Merchants with bricked stalls. Against the background of the town’s buildings, the town hall stood out with a brick structure, as most of the remaining houses were wooden.
The earliest brick part of the town hall was a four-sided tower with a height of 16.3 meters. It received five single-span storeys of similar size. The four lower ones received flat, wooden ceilings, and only the upper one was topped with a cross vault without ribs. Vertical communication was provided from the second floor upwards by a spiral staircase, partly placed in the wall thickness, and partly out of the shape of the tower. The lighting of the staircase was poor – only two narrow openings on the north-west side. From the ground floor, wooden stairs or ladders led to the first and second floor. The entrance to its interior led from the ground level, from the south, probably in the form of a low ogival portal of a modest form. The top of the tower probably had the shape of a hip roof. At first the tower served as a prison and probably also a guard and warning functions.
In the fifteenth century a brick two-story town hall was added to the tower, which formed the shape of the letter “L”, with a shorter wing located at the tower. In the middle of the east wing and in the northern wing, gateways were placed in the ground floor. The elevations of the building were decorated with decorative battlement, which run around all wings. The most representative facade overlooked the south. There was an ornate stepped gable, covered with painted niches and pinnacles. In the north and south elevations below and above the floor windows, a plastered frieze was also led, and several ogival blendes were also placed in the north façade.
The layout of the rooms was not complicated. On the ground floor there were three rooms of similar sizes, separated by passages. Initially, they were covered with flat ceilings, but in the Middle Ages they were rebuilt into barrel vaults. One of them was entered through a portal placed in a small avant-corps at the northern façade. The lighting of this room was poor, it was provided by two small windows overlooking the passage. During the gothic period room was divided by a partition wall and both new chambers were covered with a barrel vault. The second room, lit by windows from the north, occupied the corner between the two passages. The entrance to it was from the side of the passage in the east wing. The third room occupied the southern part of the east wing, and you could get to it from the side of the passage too. Lighting was provided by windows in the southern wall. In the fifteenth century, its interior was divided by partition walls, which formed three small chambers.
The first floor consisted of two rooms. One, covered with a ceiling, occupied the entire eastern wing, the second, more representative with an interesting rib vault, was located in the northern wing. The eastern hall, by the standards of the Middle Ages, was well-lit: two windows from the north, two from the south and two in the middle of the western wall. There is no certainty how the entrance to the first floor was solved. Perhaps it was a wooden staircase added to the western wall of the east wing, because there was no room for similar solutions from other directions (the eastern façade probably was covered by stalls, and the northern room was too representative for placing the entrance there).
The ground floor was a lower storey, with a height of 3.6 meters, originally it contained an urban weight office and utility rooms, while a floor with a height of 4.1 meters was occupied by a council meeting room and the hall, perhaps used for meetings. The town hall in the Middle Ages was complemented by the so called Świdnicka Cellar, that is serving drinks tavern. However, it is not known how it looked because its walls in 1552 threatened to collapse and were dismantled.
Current state
Until today, the town hall tower has been preserved in a very good condition, although its window openings have been enlarged and a new portal in the ground floor has been pierced. Also the barrel vaults were placed, probably in the 16th century, and an early modern helmet was placed on it. From among the two original wings, today the short, but the most representative southern façade and elevation on the southern side are visible. Both have been renewed in recent years and partly regothisated. The remaining facades are completely covered by later buildings. Inside, there is now the Regional Museum in the collection of which there is, among other things, the so-called “Środa Treasure”, one of the most valuable archaeological finds in Poland, consisting of almost eight thousand coins, a gothic wedding crown, gold rings and other elements of medieval jewelery.
bibliography:
Architektura gotycka w Polsce, red. M.Arszyński, T.Mroczko, Warszawa 1995.
Golasz H., Gotycki ratusz w Środzie Śląskiej, Wrocław 1971.
Kozaczewski T., Środa Śląska, Warszawa 1965.
Pilch J., Leksykon zabytków architektury Dolnego Śląska, Warszawa 2005.

