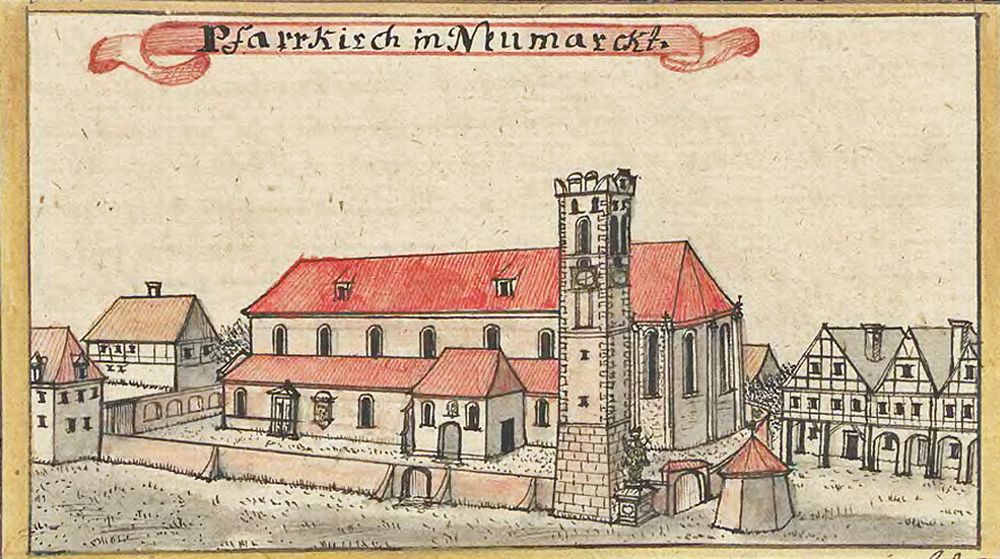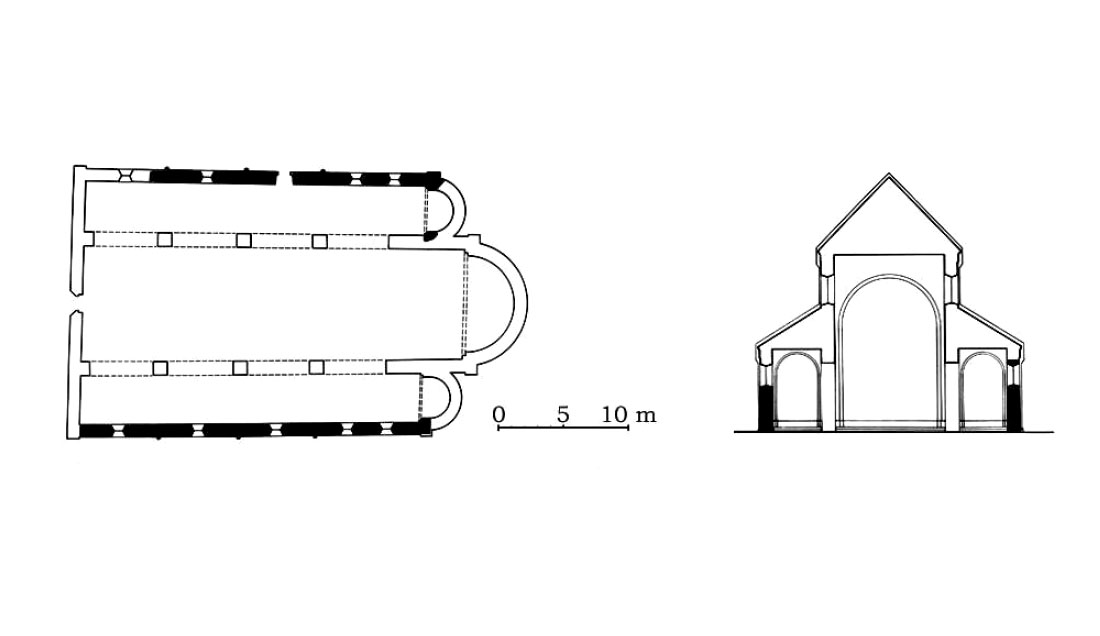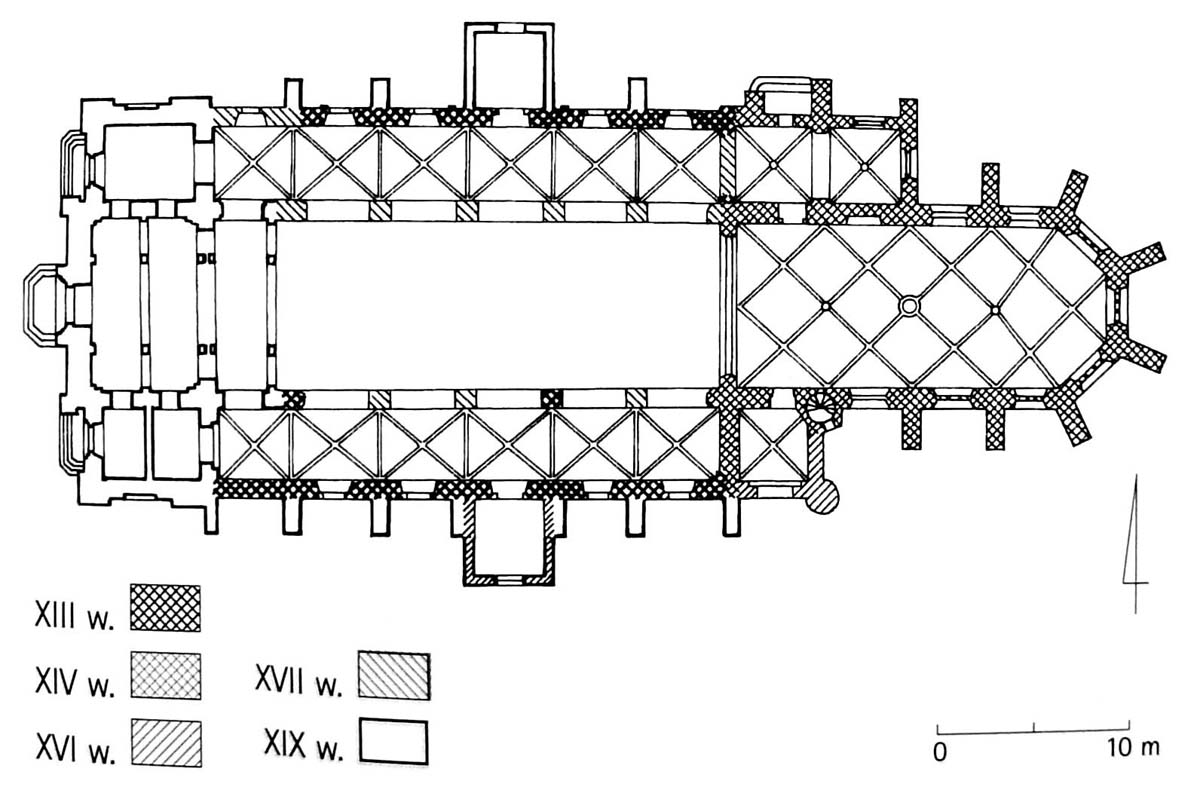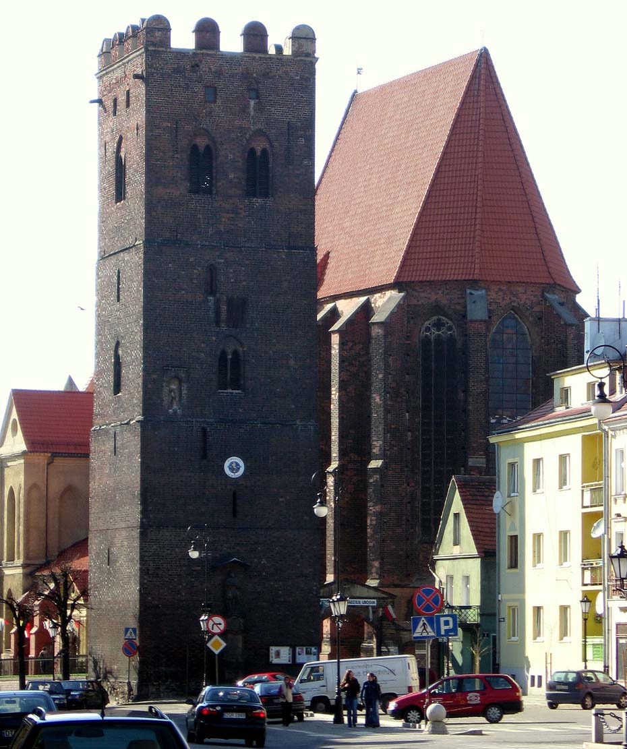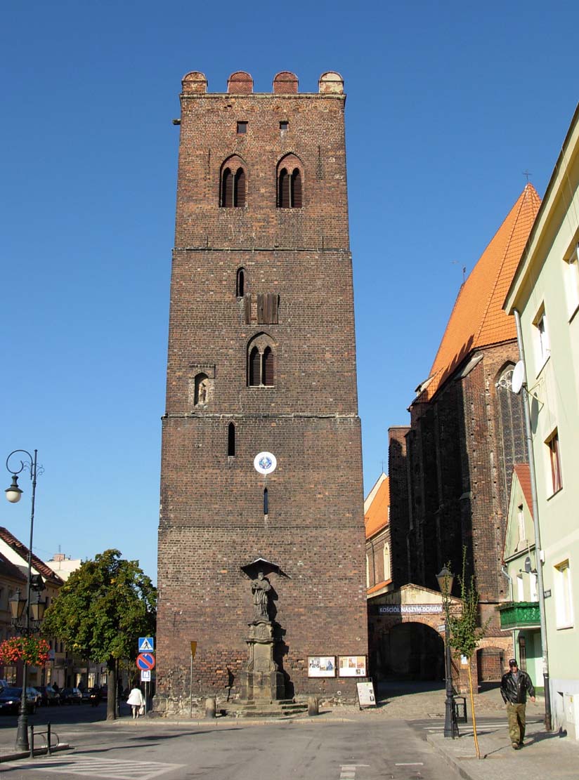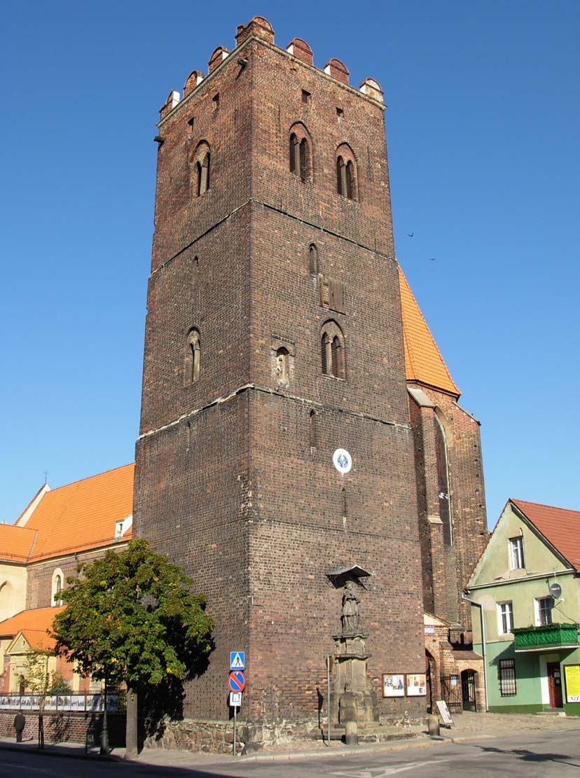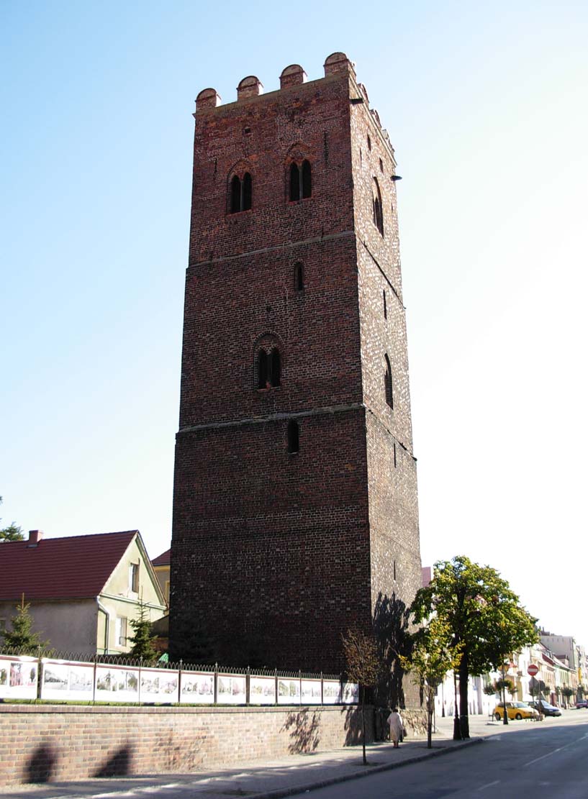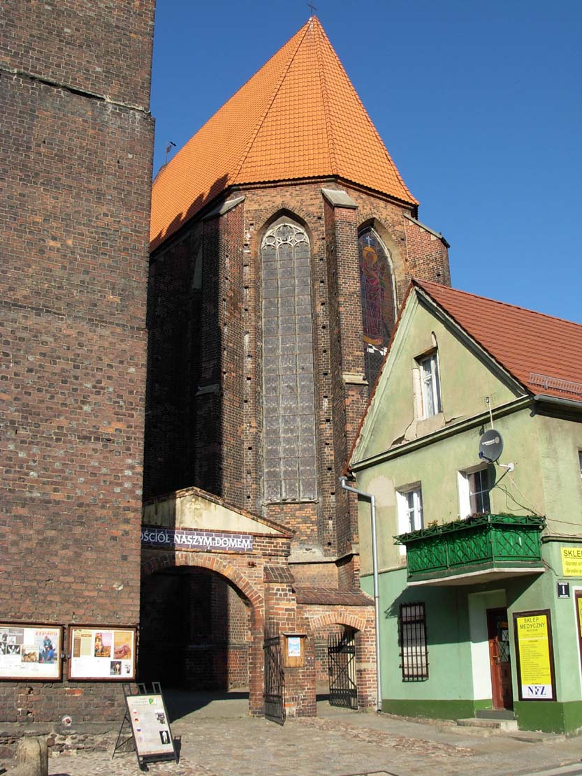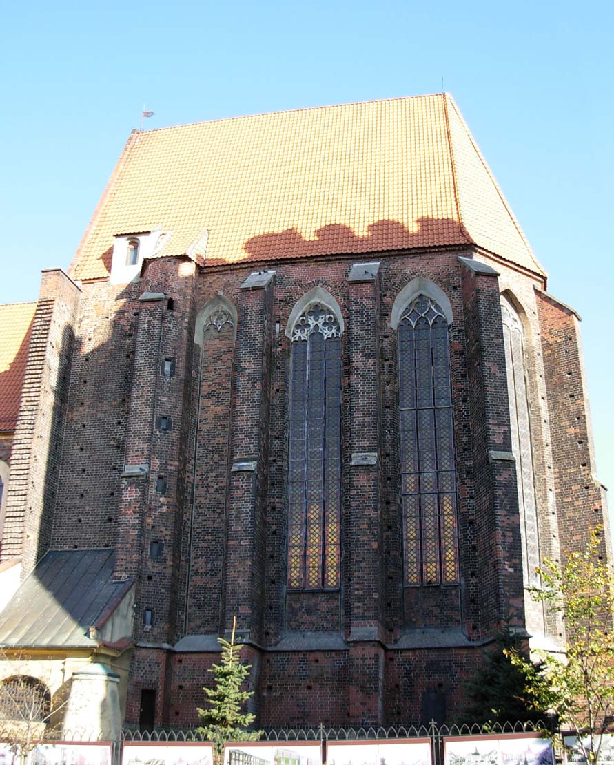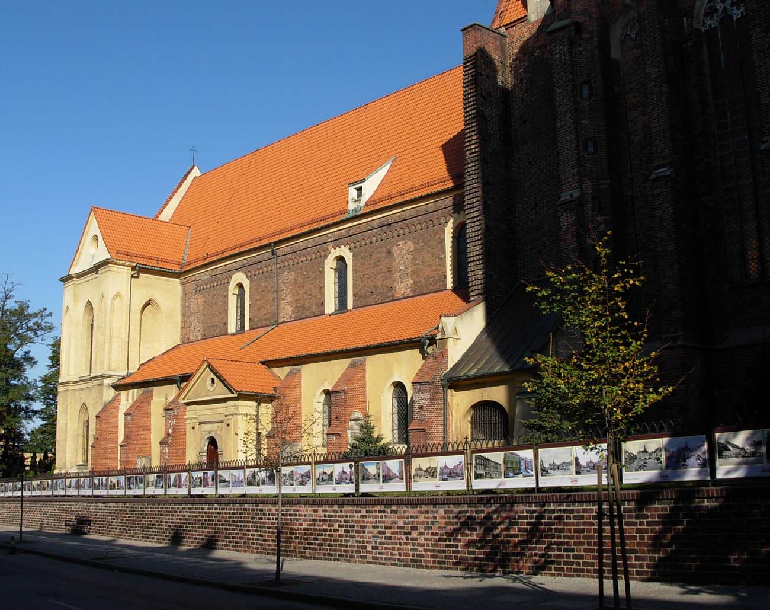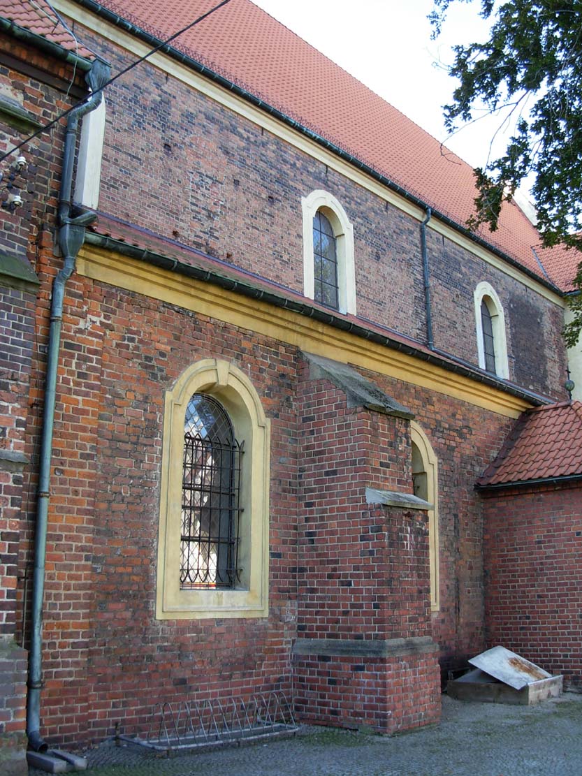History
The church of St. Andrew was built at the turn of the 12th and 13th centuries in the Romanesque style. The first indirect information about it appeared in 1233, when a local priest was mentioned. The building burned down in 1248 during the battles between the sons of Henry the Pious or in 1241 during the Mongol invasion. At the end of the 13th century, the central nave of the church was rebuilt, leaving the rest unchanged. In the years 1378-1388 a new chancel was built, and fourteen years after the reconstruction, the construction of the bell tower was completed (although there are theories of earlier construction of the tower, before erecting the chancel).
It is not known whether the church suffered damages during the Hussite invasion of 1428, but around this time its condition was not satisfactory. The parish was helped by the Wrocław bishop Konrad, at whose expense a part of the central nave and the north aisle were rebuilt, and the vaults in the south aisle were replaced.
At the end of the 15th century, the Czech King gave the church patronage to the Knights of the Cross with the Red Star in Wrocław. However, as early as in 1540 the Środa priest was expelled as a result of Protestants activities, gaining the popularity at that time, and the church of St. Andrew came under the care of the city council. In 1573 it acquired the right of patronage.
At the end of the 16th century, two porches were added to the church, while in 1598 the medieval helmet of the tower was destroyed. There was a watchman’s or ringer‘s apartment, but it was removed when in 1690 lightning killed all his family. In 1634, the roof and vaults of the temple were destroyed in a fire, which together with the damaged tower were restored in 1645. In 1670, the building was thoroughly rebuilt due to poor technical condition. The northern wall of the central nave was almost completely demolished, and three pillars were replaced in the southern part. As a result of these works, Baroque elements were introduced into the church.
In 1827, the parish priest began renovation work on the west wall of the church, during which the gable fell from above the entrance. As a result of this event, it was decided to demolish the entire Romanesque facade, replaced by an ugly neo-Gothic wall. Later works at the temple were minor repairs, although the walls of the aisles were distorted with buttresses. The last renovation was carried out in 1959.
Architecture
The church was located in the western, lower part of the town, where it occupied the area along with the church cemetery, coming into contact with the town square in the place of its greatest narrowing. On the very axis of the market was a free-standing tower, which became the dominant feature of the entire town.
The original church from the turn of the twelfth and thirteenth century was built of bricks combined with lime mortar, which rested on foundations 1.5 meters deep of erratic stones, also bonded with lime mortar. The church was an orientated basilica with three aisles, closed on the eastern side with three apses and covered with a wooden ceiling. On the west side it ended with a straight wall with an entrance on the axis of the central nave and a round window above. The other side entrance was in the north wall. The windows of the aisles were small, vaulted semicircularly and relatively rarely arranged. The central nave’s windows were probably slightly larger. The interiors of the vaulted apses were dark because their small and narrow windows did not let in too much light. The walls did not have plasters, but they were left in raw brick, both from the inside and outside. Only the joints between the bricks were covered with white so that they were clearly reflected from the red bricks. The width of the nave was 8.8 meters, the width of the side aisles was 3.8 meters, and the length of the nave was 26.3 meters. So for the 13th century its dimensions were significant.
The reconstruction of the nave at the end of the third or the beginning of the fourth quarter of the 13th century did not change the appearance of the church. Only the interior underwent transformation, as the number of inter-nave pillars was increased, while in the six-bay aisles, cross vaults were established. The central nave was still covered with a wooden ceiling.
As a result of the 14th-century reconstruction, a temple was built on a rectangular plan with a separate chancel with the width of the central nave and a polygonal ending, and a sacristy on the north side. During the construction works, the Romanesque apses were dismantled, leaving the basilica nave intact, although it was planned to rebuild it into a hall (as evidenced by the toothing in the western wall of the chancel). The three-bay chancel was covered with a net vault, reinforcing from the outside with tall, stepped buttresses, between which were ogival windows with tracery. The chancel’s shape was given a slender form, covered by a high, sloping roof. The two-bay sacristy was crowned with a cross vault.
Next to the church there was a Gothic, free-standing, four-sided belfry from the end of the 14th century. It received the shape of a prism divided by narrow stripes of cornices into three uneven parts. The bottom one, the highest, was the most severe, because apart from a few slit holes, its facades remained smooth. In the central part, one two-light window was placed in the ogival niche on each side, while in the top part two or one two-light windows were alternated. Originally, the tower was topped with a hip helmet. In the wall from the side of the market at the height of the first cornice, a small niche was placed, and in it a wooden statue of the Mother of God from the mid-15th century.
Current state
From the original building from the 13th century, the perimeter walls of the nave up to the windows height (in the corners to the height of the cornice) have survived without the west facade and the eastern closure. An important fragment is also the remains of the semicircular apse in the northern aisle. Architectural details include moulded pilaster strips, partially preserved window in the southern aisle, a fragment of the pedestal by the north aisle, traces of bricked window frames in the central nave, and parts of the arcaded frieze from the north and south with a roller cornice running above. The Gothic chancel with a net vault and a free standing, massive tower – belfry, rare in Poland, have survived in good condition.
bibliography:
Kozaczewska H., Średniowieczne kościoły halowe na Śląsku, “Kwartalnik Architektury i Urbanistyki”, 1-4, Warszawa 2013.
Kozaczewski T., Środa Śląska, Warszawa 1965.
Pilch J., Leksykon zabytków architektury Dolnego Śląska, Warszawa 2005.
Świechowski Z., Architektura na Śląsku do połowy XIII wieku, Warszawa 1955.

