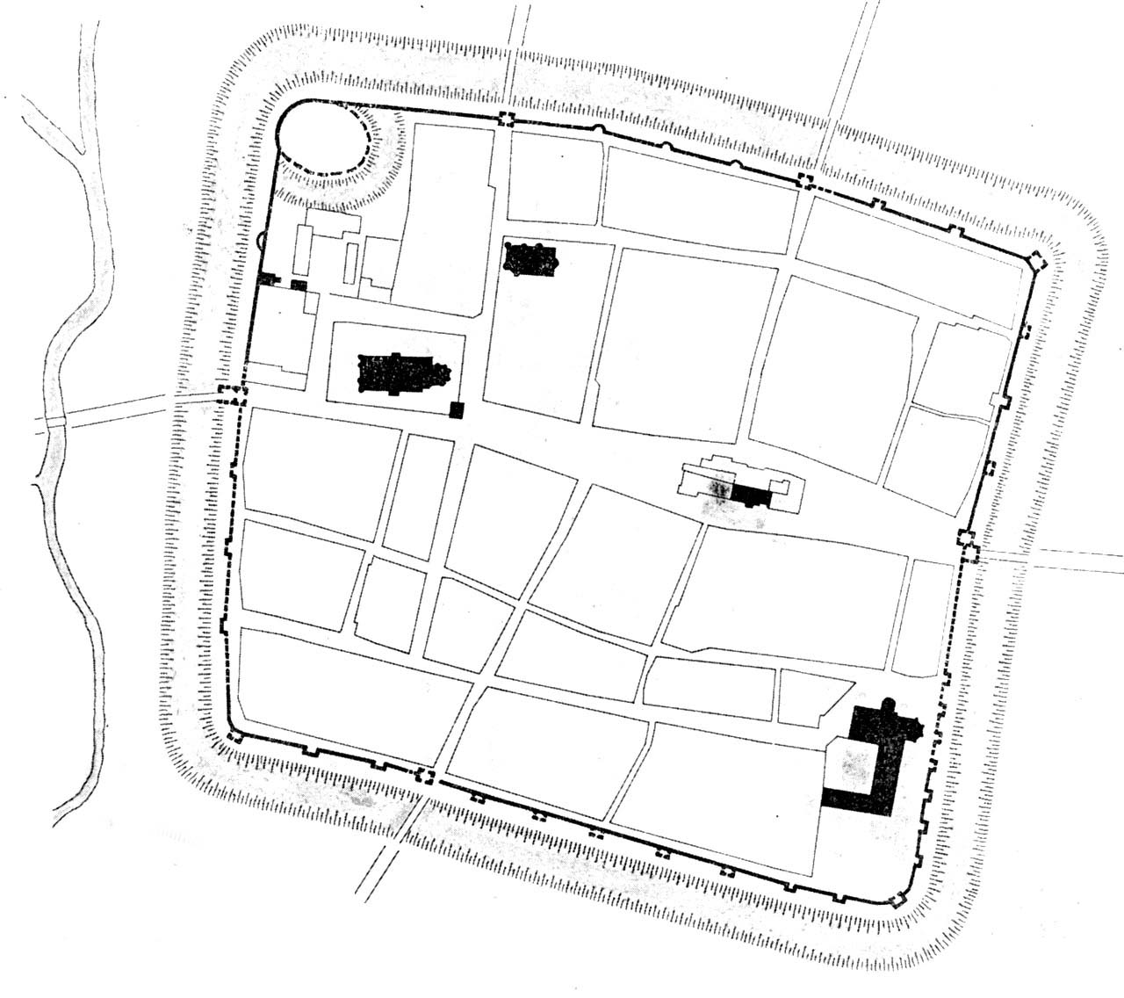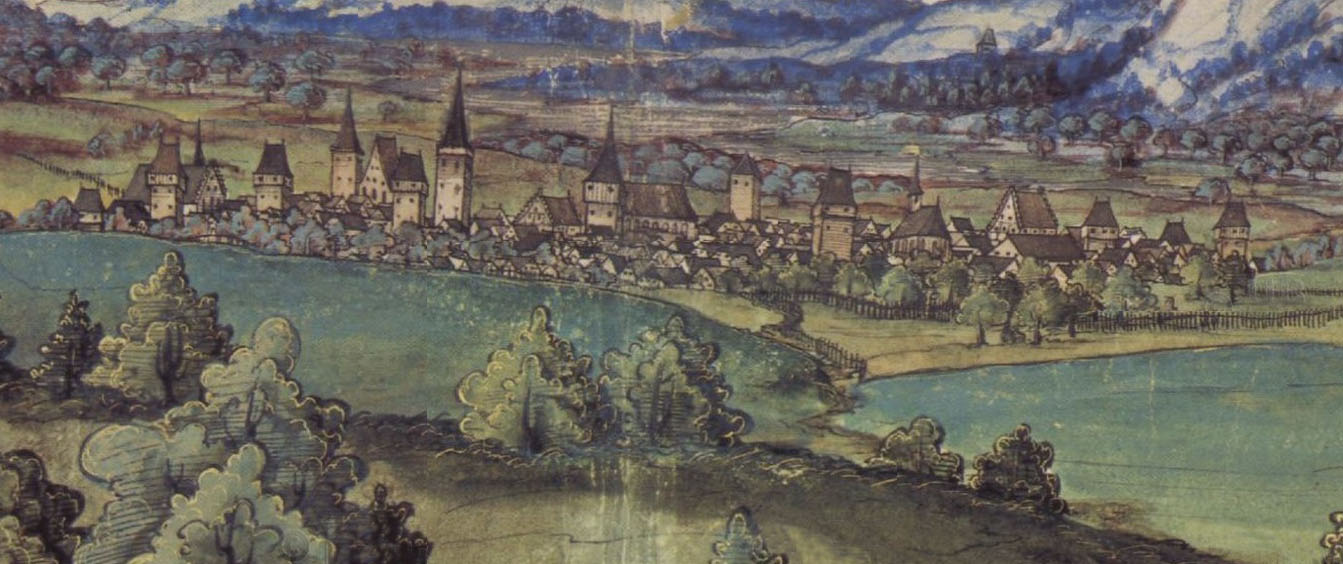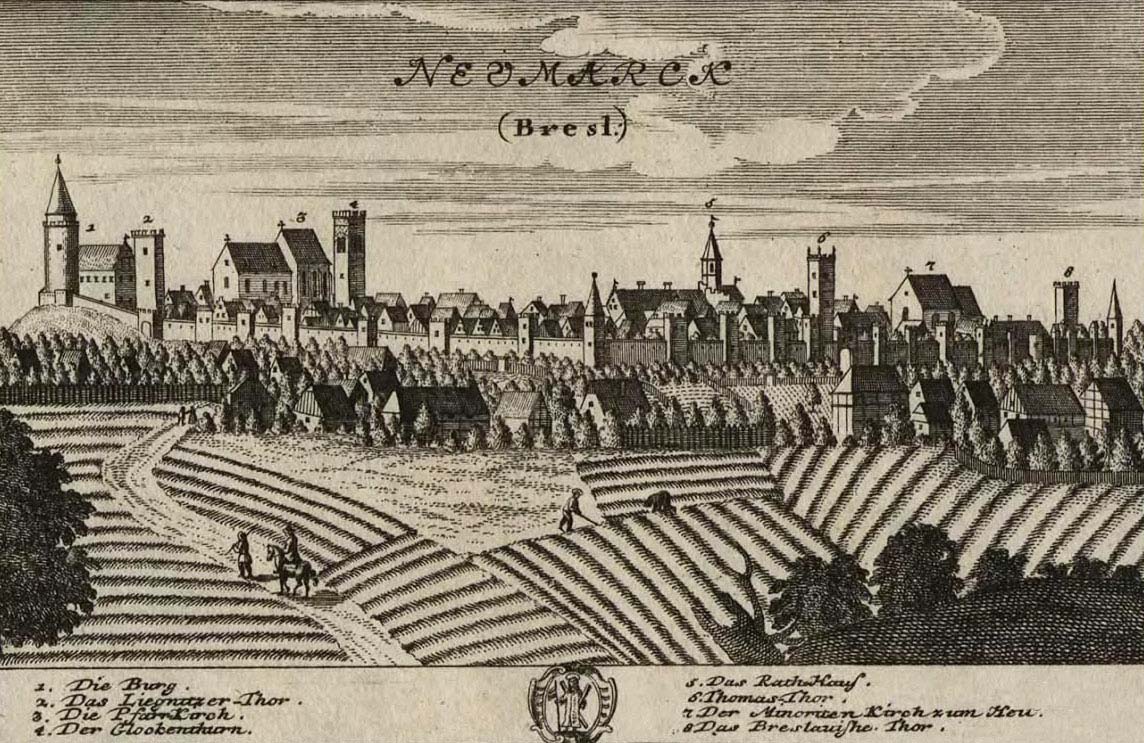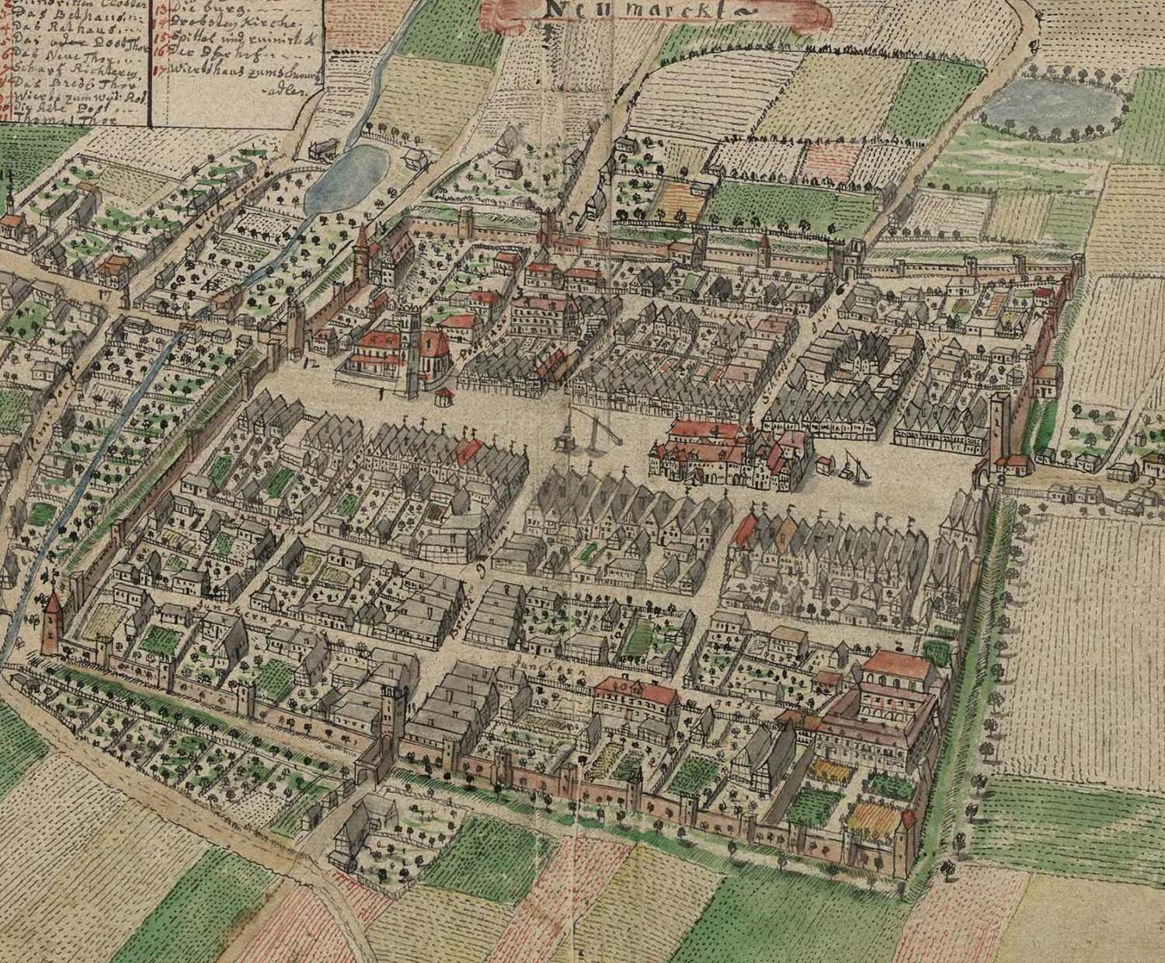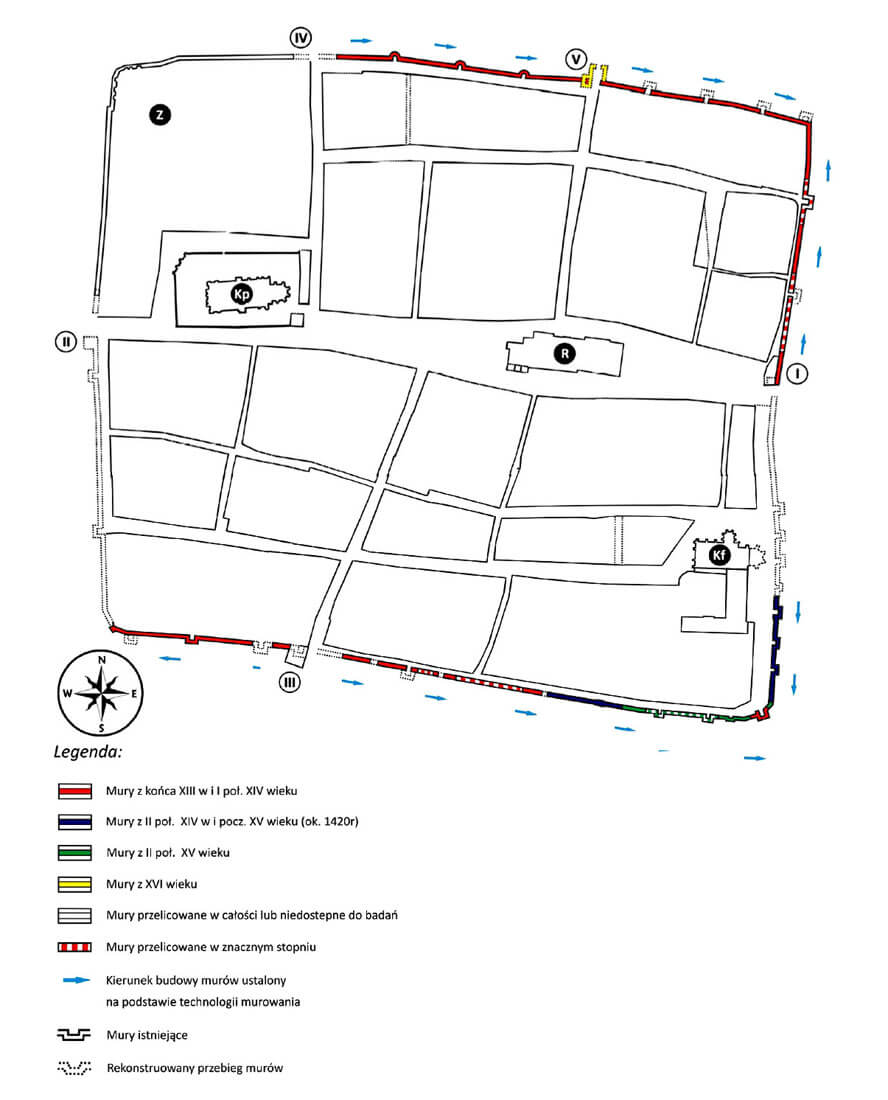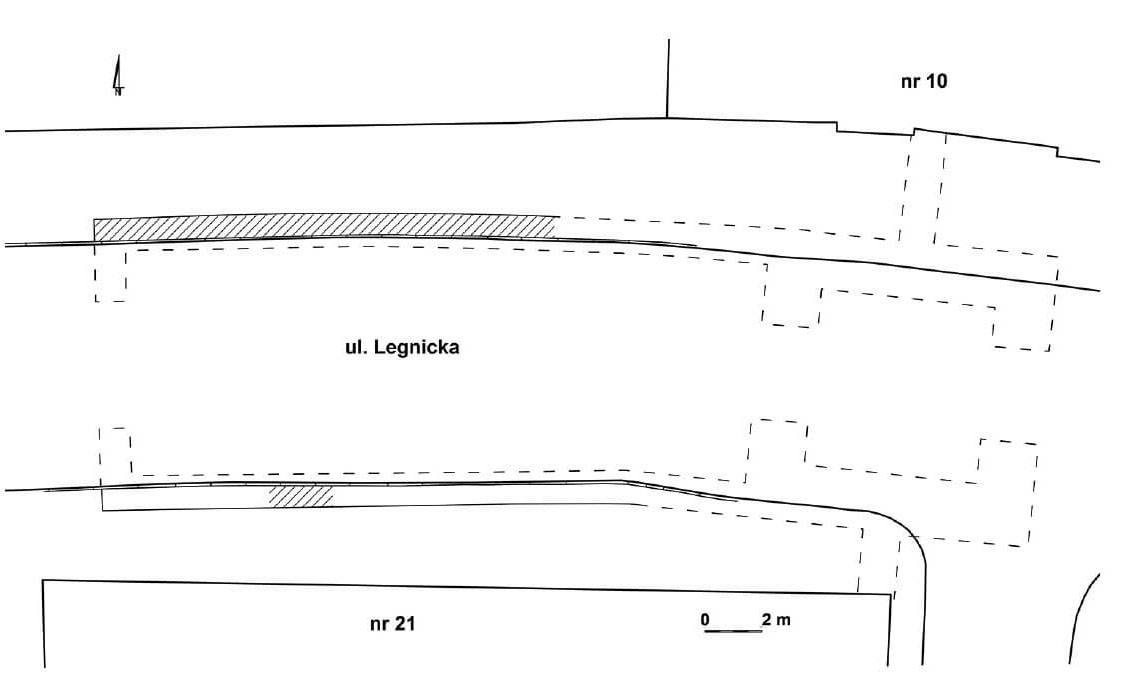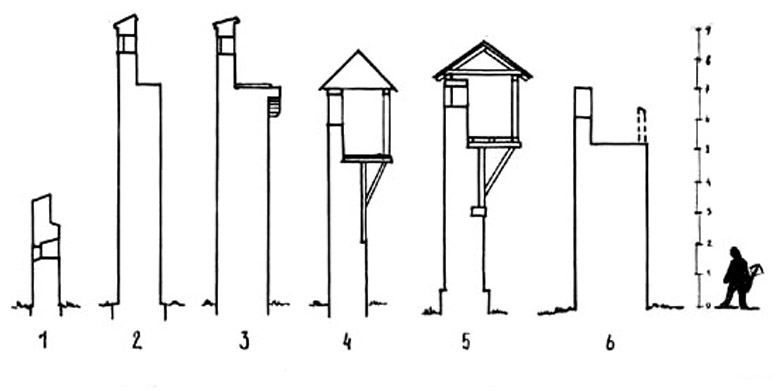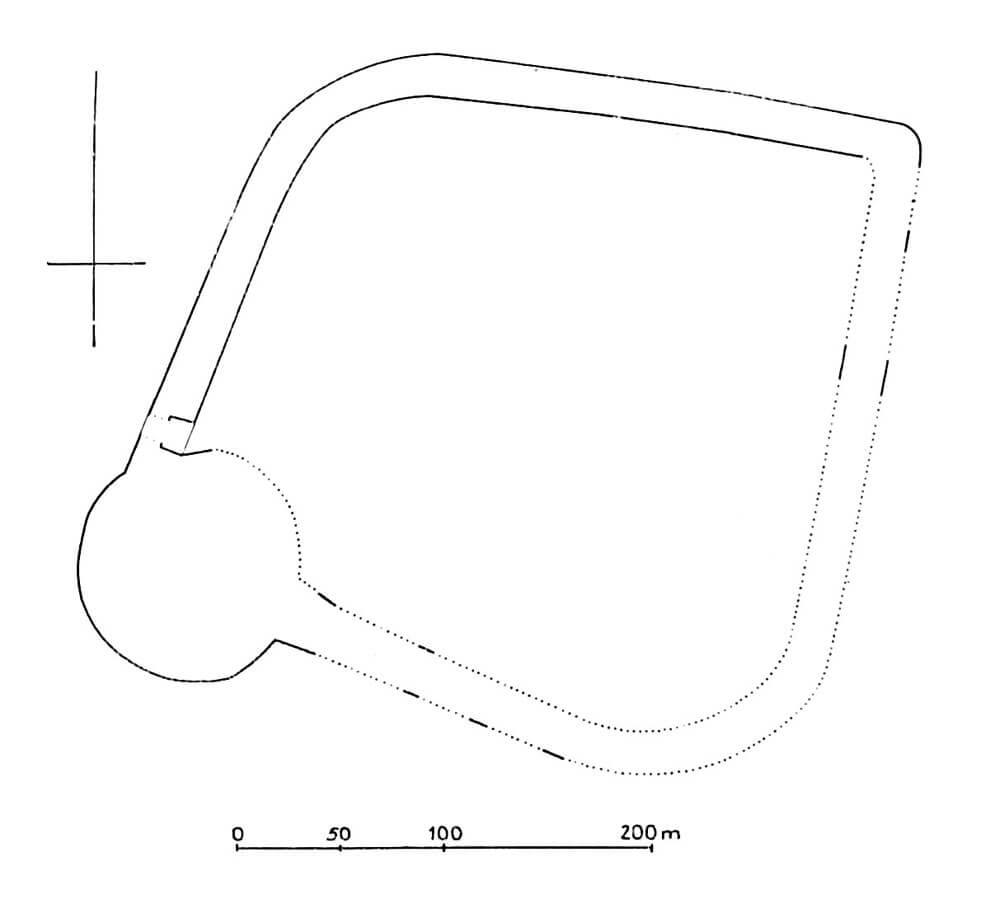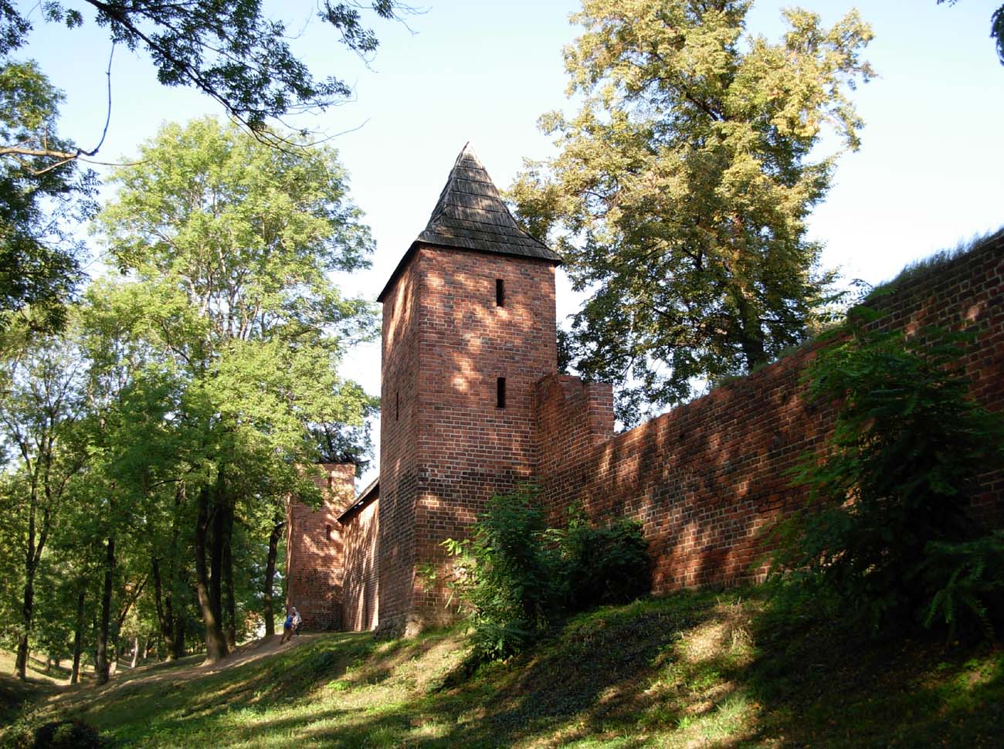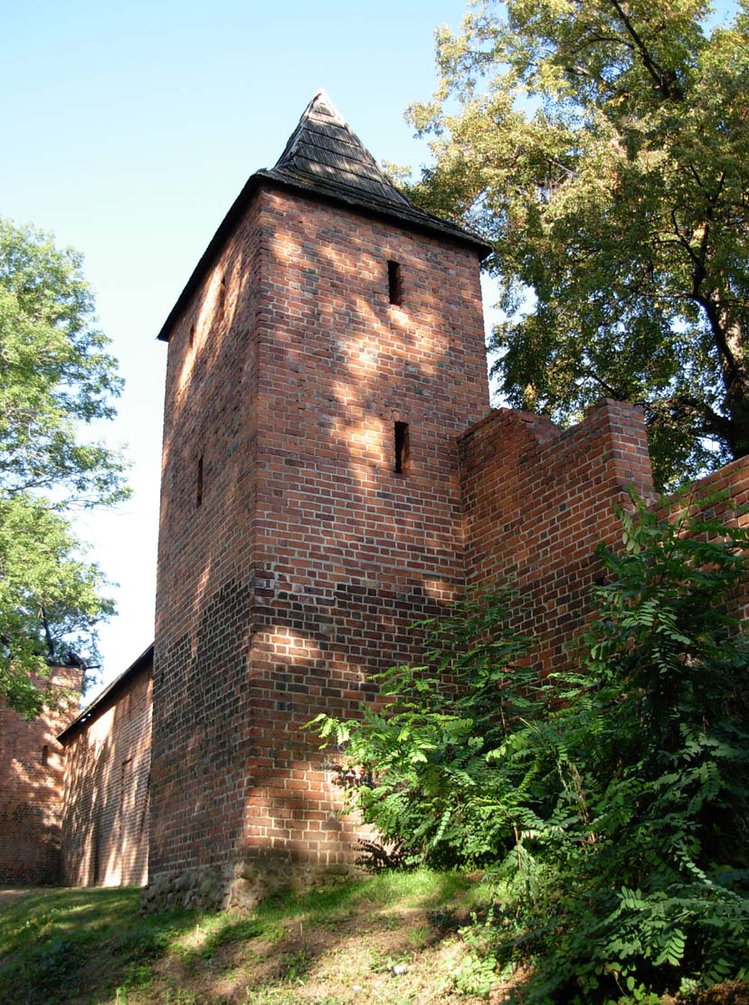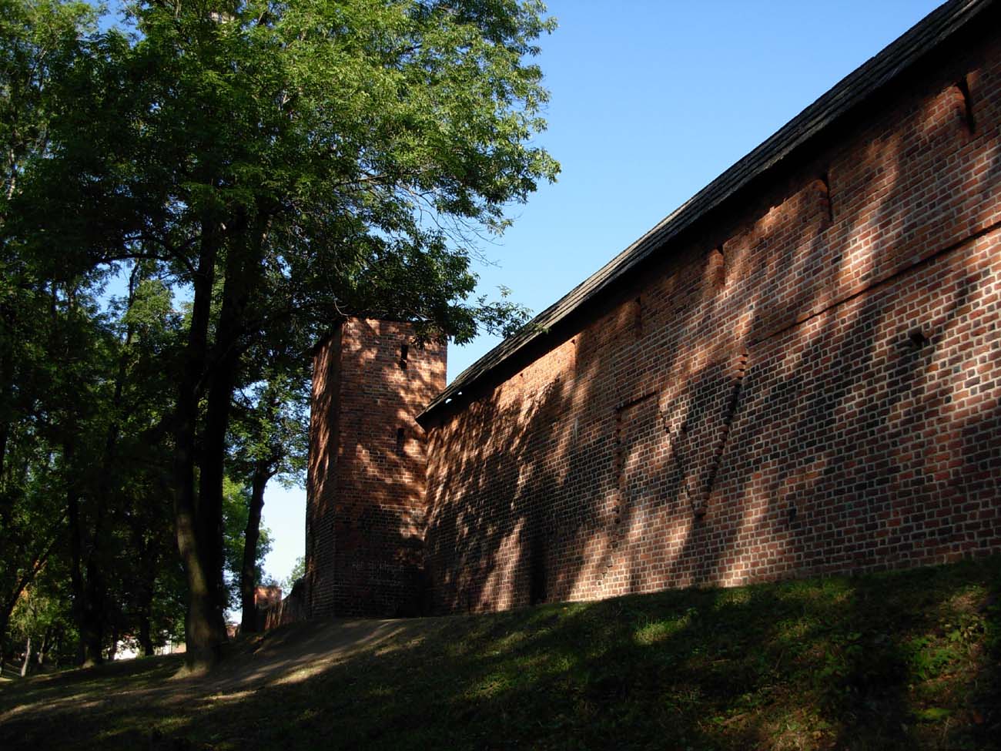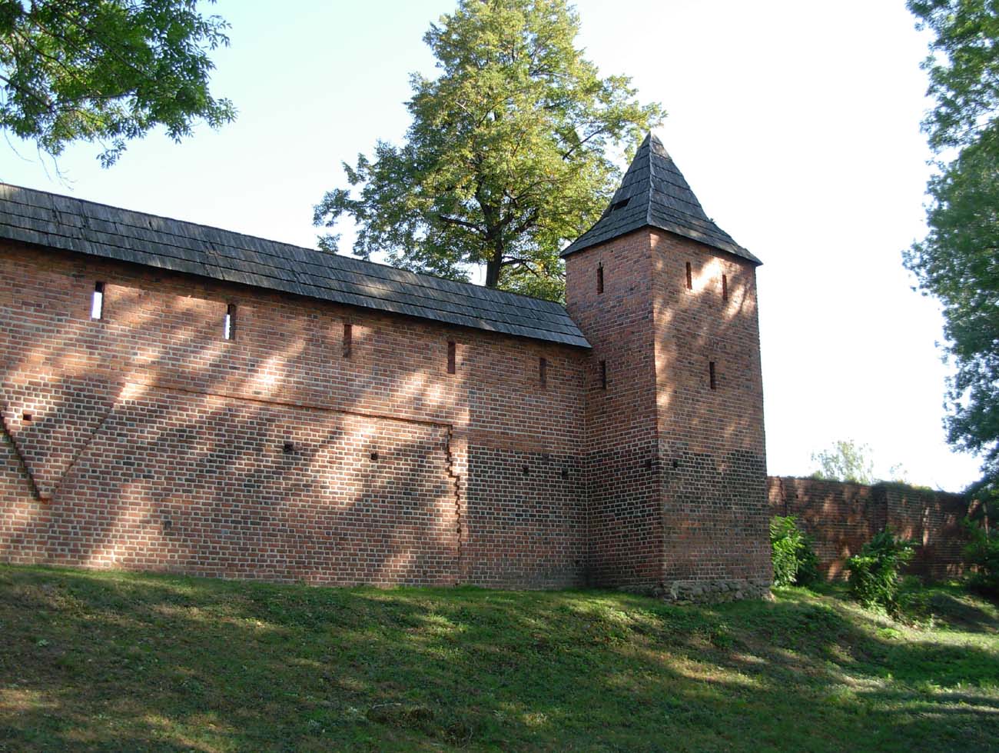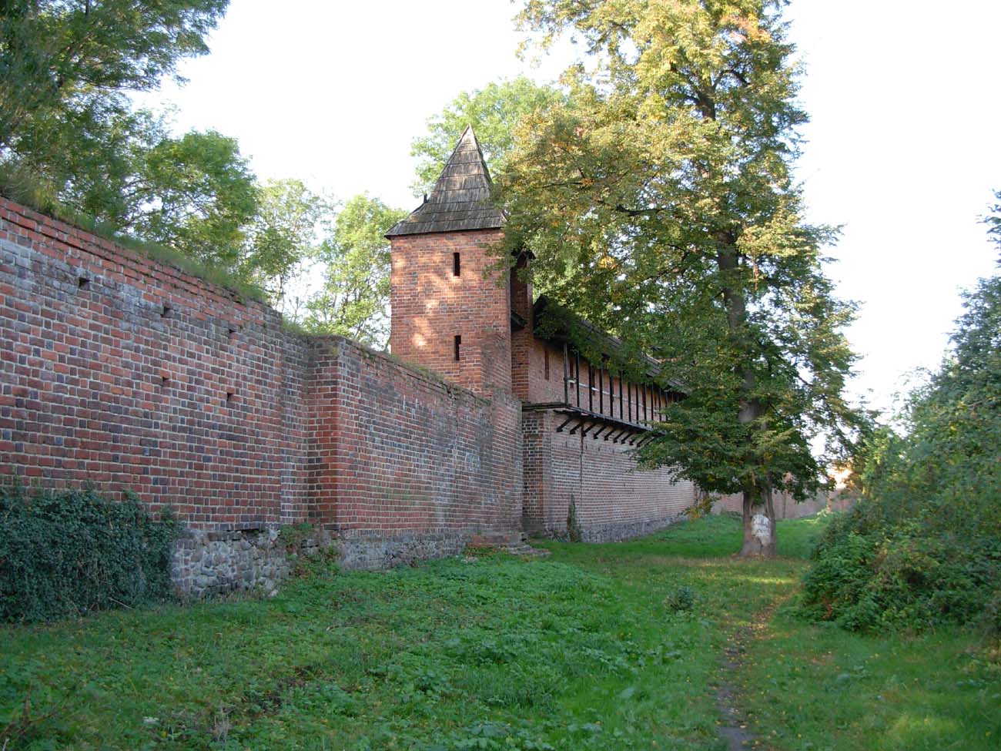History
The construction of defensive walls began at the end of the 13th century, when the burghers of Środa applied to King Charles of Luxembourg for permission to erect them. The walls were led along the town borders and connected with the buildings of the castellan castle, erected a little earlier, at the beginning of the second half of the 13th century. Its first castellan, Dalebor of Niemcza, was mentioned by a document from 1269, while the first record of town fortifications appeared in 1283, generally speaking about the existence of town gates as a place to collect tolls. In 1324, the gate was for the first time mentioned by name, when the Wrocław Gate was noted.
In the fourteenth century, fortifications had to be repaired and modernized. This obligation rested with the townspeople, but in 1341 the new ruler of the principality, John of Bohemia, not wanting to discourage the inhabitants of Środa, gave the town a ten-year rent, paid by the Jews of Śróda to the royal coffers, to strengthen the town‘s defensive walls. These funds were allocated for the construction of seven towers. The document from 1392 left information that the burgrave Heinrich Renker concluded an agreement with the town regarding the use of the town moat. In this document, the Butcher’s Gate appeard in such a context that in the section from the round tower (most likely it was the castle tower) to the aforementioned gate, the burgrave and his successors gained the right to fish in the moat, as well as to grass on both its banks.
A little earlier, in 1327, the last Wrocław prince Henry VI gave the castle together with incomes for life to the knight Ticzka from Reideburg, but with the passing of the Wrocław principality under the sovereignty of the Czech Crown in 1335, the castle became the property of the Czech kings. Instead of a castellan, they appointed a burgrave, who was replaced by officials over time. From the time when Charles IV transferred the office of starosty of the principality to the council of the city of Wrocław, the castle became subject to Wrocław councilors. In 1444, the city council entrusted the office of the burgrave to a Leonard Azenheimer, a Bavarian captain, who proved to be energetic, but also arbitrary. Two years later he was imprisoned and beheaded in a public square for his rapes and robberies. Among the burgrave’s offenses there was also the weakening of the town walls by piercing various holes in them.
In 1514, the castle with affiliations was owned by Petrs von Sack, and then his son Bernard. The Sacks introduced many changes. They strengthened existing and erected new buildings, trying to raise living standards. Later, its owners often changed. In 1573, the time owner of the castle was Antoni von Mühlheim. There was a dispute between him and the city council due to the transformations being introduced. He ordered a opening to be pierced from the north in the castle wall and new window openings in the main tower, which seemed dangerous to the councilors because of the weakening of the town‘s defense system. Despite complaints, Mühlheim eventually carried out its modernizations.
Individual sections of the town walls and towers were assigned to craft guilds, whose duty was to maintain them and defend in the event of an enemy attack. The repairs had to be made at their own expense, e.g. the Legnicka Tower took care of the locksmiths’ guild, the Świdnicka (Saint Thomas) Tower looked after tailors’, the corner tower near the Franciscan monastery the furriers’ guild, and the Wrocław Tower of the shoemakers’ guild. The towers were inspected twice a year.
Even at the beginning of the 17th century, the town walls were thoroughly repaired, but soon afterwards, in 1765, due to the completely new requirements of the war technique, the towers were lowered to the height of the walls. In the nineteenth century, the long-decayed castle, gate towers, and the western and eastern section of the walls were demolished.
Architecture
The town defensive wall was led along the town borders, i.e. around the perimeter of the rectangle. Its height was 5.5 meters and its thickness was only 1.2 meters. The crown was topped with a defensive porch, partly placed on the wall’s offset, partly (due to the insufficient wall thickness) suspended on the inside of the perimeter. Every several dozen meters, the defensive circuit was strengthened by semi-cylindrical or quadrilateral half-towers, protruding from the face of the wall, the same height as the walls, open from the town side. Only the corner towers received closed forms, while later most of the towers were raised so that they significantly exceeded the crown of the walls, some of them were also closed with back walls. At the end of the 16th century, there were 54 towers in total (including gate towers).
In front of the walls there was a moat parallel to them, 5-6 meters deep and several meters wide. In some places of the perimeter, such as on the southern side there was a double line of ditch, but it is not certain whether the outer one came from the Middle Ages.
Five gates led to the town: Wrocławska from the east, Legnicka from the west, Świdnicka, also known as the Saint Thomas Gate from the south, Butchery Gate from the north and the fifth one was the result of the rebuilding of the wicket, called Bakery or New Gate. In 1536 a tower 5×5 meters with a foregate 11.5 meters long was added to it, leading to the gardens and fields north of the town. The main gates were either in four-sided gate towers or were pierced into the wall and flanked by nearby towers. Later, they were preceded by foregates in the form of the gate’s necks extended towards the moat. Additional protection could have been Średzka Woda river flowing on the west side of the town and its smaller branch spilling into a small pond. The Wrocław Gate achieved its most extensive form at the end of the Middle Ages. It was to consist of the main building (tower) of the gate, the foregate and the building adjacent to the foregate from the north-east. The Legnica Gate was to consist of two elements: a tower with an almost square plan and external dimensions of 9.5 × 10 meters and a foregate adjacent to the west, about 28 meters long and about 10 meters wide. For comparison, the foregate of the Butcher’s Gate had a total length of over 14 meters, and the internal width of 4.8 meters.
In the north-west corner of the defensive circuit there was a castle connected with the town walls, measuring 32×30 meters. Although it was in the lowest part of the town, it clearly rose a few meters above the surrounding area. From the east and south, i.e. from the town, it was separated by a ditch, while the town moat protected it in the other two directions. The main element of its defense was a stone, massive cylindrical tower with a diameter of 10 meters, located in the south-west corner, where the fortifications came at the slightest angle. It was connected to a stone wall with a thickness of 2.5 meters in the ground floor (above about 2.2 meters) and an estimated height of about 9 meters. The original residential and economic buildings of the castle were probably wooden, only the courtyard was paved. It is not known exactly where the entrance gate was, it is only certain that it did not lead from the town side, so it had to lead either from the north or from the west.
At the end of the thirteenth century, due to the construction of the town walls and their connection with the castle fortifications, the level of the land was raised, because a significant earth shaft was made under the walls. This in turn forced raising the embankment surrounding the castle, and then raising the level of its courtyard by bringing a thick layer of clay. The next stage in the fourteenth century was the construction of a brick residential building at the west wall and a second building of unknown purpose at the east wall. There was also a well in the courtyard.
Current state
Today, the defensive walls of Środa Śląska have survived for about 1700 meters, but most of them are heavily reduced. At best they survived in the northern and southern sections of the circumference. Especially impressive could look south fragment where some reconstructed towers are located, but unfortunately these fortifications are terribly neglected. Of the castle fortifications, only the few meters high walls and the main tower have survived.
bibliography:
Borowski G., Legendziewicz A., Mury miejskie w Środzie Śląskiej w świetle badań architektoniczno-archeologicznych, “Śląskie Sprawozdania Archeologiczne”, tom 60.2, Wrocław 2018.
Kozaczewski T., Środa Śląska, Warszawa 1965.
Przyłęcki M., Mury obronne miast Dolnego Śląska, Wrocław 1970.

